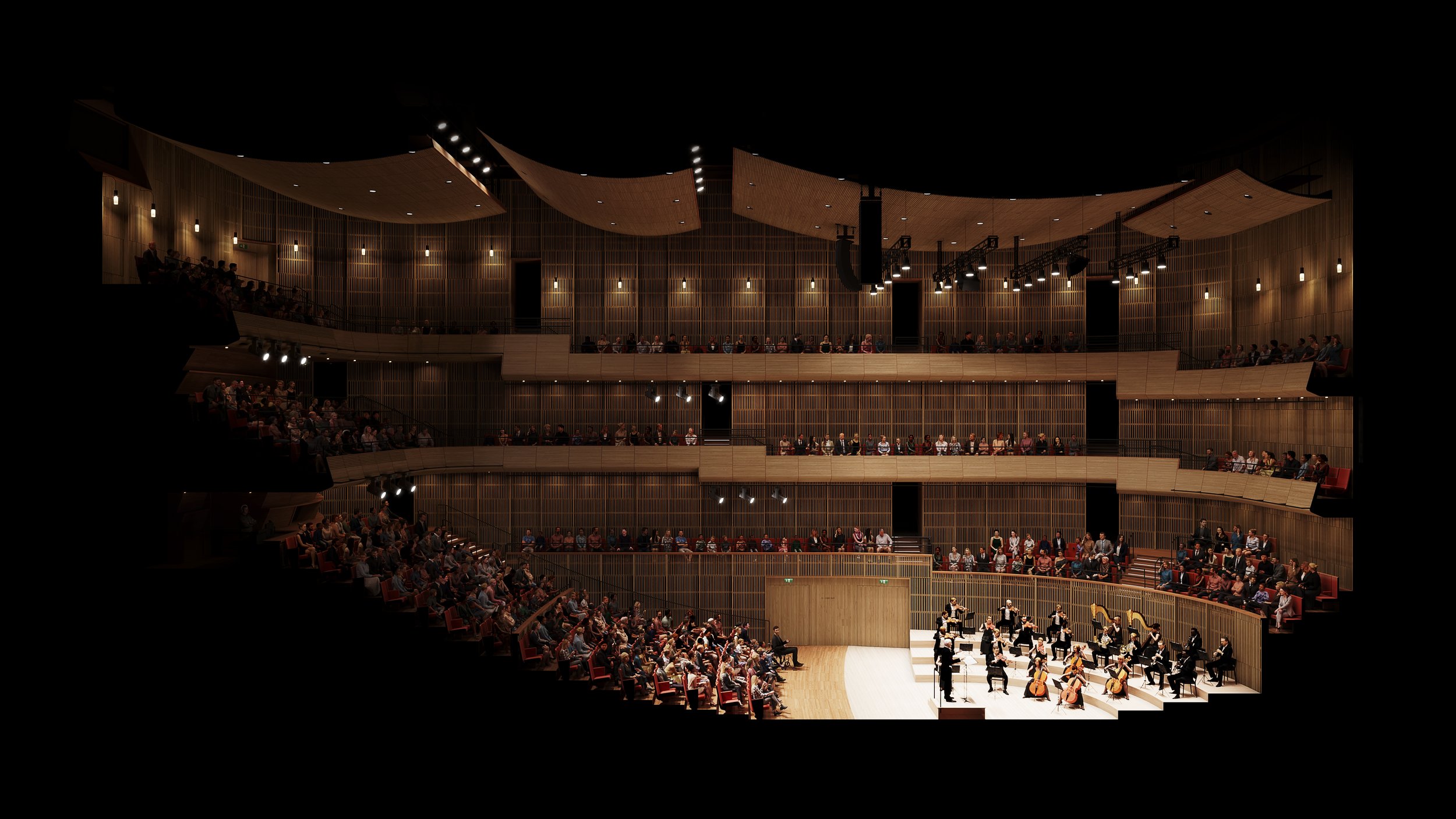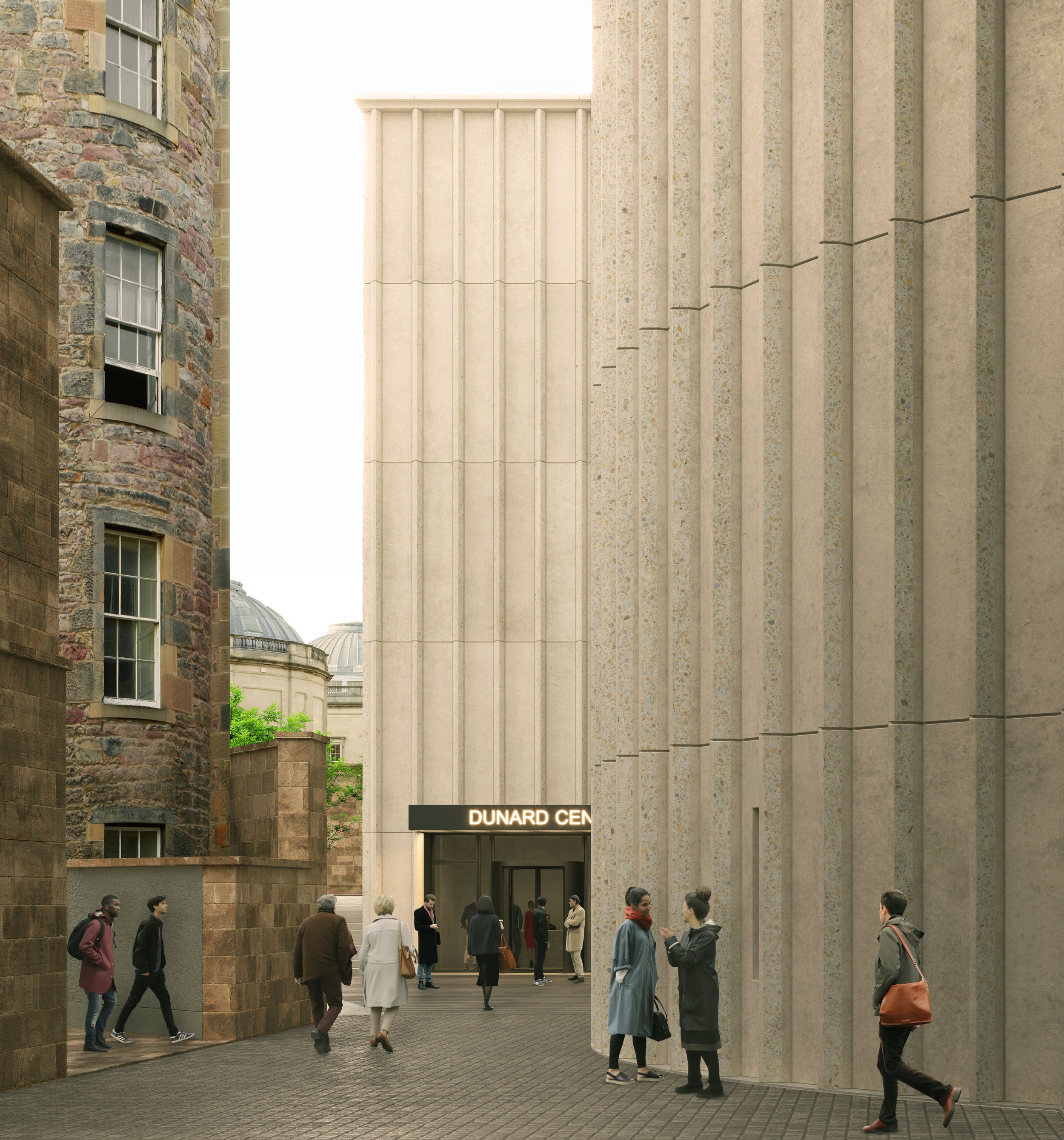The Dunard Centre
IMPACT Concert Hall, Edinburgh
“A bold and brilliant venue which is an expression of faith in our city, our country and our future. The Dunard Centre will be a place where musicians and audiences come together to create and share extraordinary experiences.” - Gavin Reid, Chief Executive of the SCO
Working as Executive Architect for David Chipperfield Architects - The Dunard Centre will address the long-identified need for a purpose-built, medium-sized performance venue in the city, serving as an Edinburgh base for the Scottish Chamber Orchestra and providing a new space for a range of musical performances. In addition to the main, 1,000-seat auditorium the venue will offer a 200-seat studio for performance, recording and rehearsals, as well as delivering an educational outreach programme. Upon completion, it will be Edinburgh’s first dedicated new space for music and the performing arts in 100 years.
The new venue is located within Edinburgh’s UNESCO World Heritage Site at the eastern end of its Georgian New Town. It replaces an unremarkable office building and abuts the rear of the Grade-A listed Dundas House (1771) on St. Andrew Square. On an urban level the building seeks to do two things: resolve the immediate urban conditions of the site, which is relatively concealed and at the intersection of several distinct neighbourhoods; and provide a fitting terminus at the end of George Street, the New Town’s principal axis, in a position where a grand public building was originally intended to be built.
The building’s functions are distributed within three simple, compact, and intersecting volumes. The concert hall sits in the centre of the site within a pure oval volume; its shape and scale dictated by the acoustic requirements. Its elliptical form is topped by a shallow dome – an urban gesture which terminates the axial view east along George Street, with Dundas House prominently in the foreground. The venue’s overlapping lower volumes are orthogonal in form and house its ancillary and public functions. These help to reduce the overall mass of the building and anchor it within the scale, geometry and atmosphere of the surrounding streets and neighbouring buildings. Overall, the venue seeks to form an urban composition centred around Dundas House, in balance with the prominent civic structures at the opposite end of George Street.
The façades of the new venue relate to the architecture of the New Town in both their order and materiality. The expression of a base, middle and top, found on other neoclassical buildings, is picked up by the composition of the venue’s massing while the texture and tone of its concrete picks up the various sandstones found in the New Town. The metal-clad dome completes the crown of the building, announcing its public nature and aligning with the other civic buildings across the city.
-
Contract Value
Undisclosed
Area
7,600m2
Project Start
2020
Construction Start
2023
Completion Date
2027
Client
IMPACT Scotland
Contract
tbc
-
Client - IMPACT Scotland
Users - Scottish Chamber Orchestra, Edinburgh International Festival and others
Architect - David Chipperfield Architects London
Architect - Reiach and Hall Architects
Acoustic consultant - Nagata Acoustics (performance space), Sandy Brown (venue)
Theatre consultant - Theatre Project Consultants
AV/IT - Theatre Projects Consultants (performance space), Atelier Ten (venue)
Landscape architect - Gross.Max
Structural engineer - Whitby Wood
Services engineer - Atelier Ten
Sustainability consultant - Atelier Ten
Lighting consultant - Atelier Ten
Fire consultant - Atelier Ten
Vertical transportation - Atelier Ten
Access consultant - Buro Happold
Facade consultant - Thornton Tomassetti
Daylight sunlight consultant - Thornton Tomassetti
CDM advisor - Alliance CDM
Planning consultant - Ryden LLP
Project management - Turner & Townsend
Quantity surveyor - Thomson Gray
Visualisations - Hayes Davidson, David Chipperfield Architects, Reiach and Hall Architects
-
Working as Executive Architect for David Chipperfield Architects - The Dunard Centre will address the long-identified need for a purpose-built, medium-sized performance venue in the city, serving as an Edinburgh base for the Scottish Chamber Orchestra and providing a new space for a range of musical performances. In addition to the main, 1,000-seat auditorium the venue will offer a 200-seat studio for performance, recording and rehearsals, as well as delivering an educational outreach programme. Upon completion, it will be Edinburgh’s first dedicated new space for music and the performing arts in 100 years.
The new venue is located within Edinburgh’s UNESCO World Heritage Site at the eastern end of its Georgian New Town. It replaces an unremarkable office building and abuts the rear of the Grade-A listed Dundas House (1771) on St. Andrew Square. On an urban level the building seeks to do two things: resolve the immediate urban conditions of the site, which is relatively concealed and at the intersection of several distinct neighbourhoods; and provide a fitting terminus at the end of George Street, the New Town’s principal axis, in a position where a grand public building was originally intended to be built.
The building’s functions are distributed within three simple, compact and intersecting volumes. The concert hall sits in the centre of the site within a pure oval volume; its shape and scale dictated by the acoustic requirements. Its elliptical form is topped by a shallow dome – an urban gesture which terminates the axial view east along George Street, with Dundas House prominently in the foreground. The venue’s overlapping lower volumes are orthogonal in form and house its ancillary and public functions. These help to reduce the overall mass of the building and anchor it within the scale, geometry and atmosphere of the surrounding streets and neighbouring buildings. Overall, the venue seeks to form an urban composition centred around Dundas House, in balance with the prominent civic structures at the opposite end of George Street.
The façades of the new venue relate to the architecture of the New Town in both their order and materiality. The expression of a base, middle and top, found on other neoclassical buildings, is picked up by the composition of the venue’s massing while the texture and tone of its concrete picks up the various sandstones found in the New Town. The metal-clad dome completes the crown of the building, announcing its public nature and aligning with the other civic buildings across the city.
Creating the Dunard Centre
Sketchbook
















