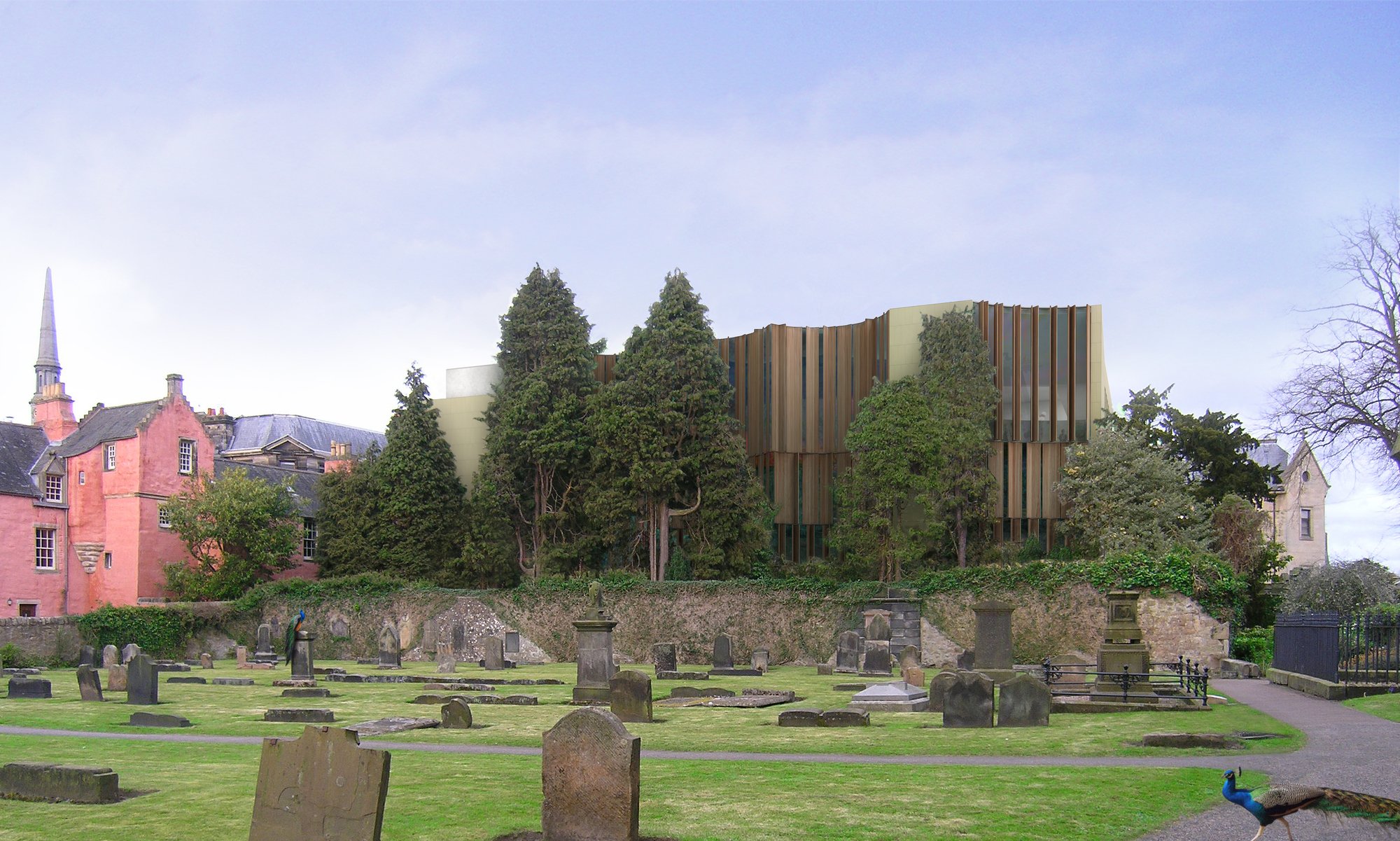Dunfermline Museum & Art Gallery
Competition Entry
Competition proposal for an extension to Dunfermline Museum and Art Gallery.
Our proposals for the Dunfermline Museum and Art Gallery do not suggest an iconic formally strident building. They offer instead something more radical, a crafted, appropriate building that acknowledges and relishes the qualities of the place it is grounded in.
The plan is worked like a flint tool. The façade responds to its boundaries and the threshold onto the Abbey precinct. The idea of a tool, something fashioned for use yet at the same time beautiful and expressive of human craft is critical to our proposals.
The building itself is designed around two straightforward ideas. These recall a long-held fascination with the idea of inside and outside as expressed by Crichton Castle in Scotland and the Alhambra in Grenada, Spain, not Dunfermline! The nearby Alhambra cinema, now the subject of a bid to make it a performance venue for Dunfermline, is not altogether unrelated to this idea of inside and outside. From the outside these buildings give little away, they deal with the demands of their context in a straightforward and austere manner, Crichton Castle defensive, formidable, as is the Alhambra, Grenada. The interiors however are a different tale. The directness of the exterior conceals interior spaces of revelation and finesse, suffused with light and elegant in their use of material and detail.
The Plan for The New Museum and Art Gallery is simply organised around an open court. An inner external court, a crystal court, a Damask Court, aerates the interior of the building. Rather than the ubiquitous airless and vapid atrium, the proposals suggest a court, a contained external space.
An external space draws people in without committing them to entering the building. Once someone has ventured into the court the quality of the space fills the imagination. The materials are rich, patterned, and exotic. The walls are lined in layered white on white sheer glass. They recall the fine Damask linen Dunfermline is renowned for, floral patterns that stemmed from the Islamic arts.
While the interior evokes a world removed from a Dunfermline context, the façades are designed to ground the building in its unique location. The facades clothe plans that are concerned with promenade, with lingering sitting, looking, reflecting. They offer both an outlook and inlook wall. The articulated wall invites people to pause, slow down, to sit while gently pulling them through to the spaces beyond. The wall is about bay window, windows overlooking gardens. It is about taking time out. The proposals encourage people to move to the external wall to sit, reflect and think. An open window, fresh air, sun, sound of the wind in the trees, birdsong, simple beautiful things. Our project is about quality of place, experience, light, and materials. The proposals attempt to create a sense of quiet, to explore an architecture of stillness.
-
Competition
-
Architects - Reiach and Hall Architects
-
Our proposals for the Dunfermline Museum and Art Gallery do not suggest an iconic formally strident building. They offer instead something more radical, a crafted, appropriate building that acknowledges and relishes the qualities of the place it is grounded in.
The plan is worked like a flint tool. The façade responds to its boundaries and the threshold onto the Abbey precinct. The idea of a tool, something fashioned for use yet at the same time beautiful and expressive of human craft is critical to our proposals.
The building itself is designed around two straightforward ideas. These recall a long-held fascination with the idea of inside and outside as expressed by Crichton Castle in Scotland and the Alhambra in Grenada, Spain, not Dunfermline! The nearby Alhambra cinema, now the subject of a bid to make it a performance venue for Dunfermline, is not altogether unrelated to this idea of inside and outside. From the outside these buildings give little away, they deal with the demands of their context in a straightforward and austere manner, Crichton Castle defensive, formidable, as is the Alhambra, Grenada. The interiors however are a different tale. The directness of the exterior conceals interior spaces of revelation and finesse, suffused with light and elegant in their use of material and detail.
The Plan for The New Museum and Art Gallery is simply organised around an open court. An inner external court, a crystal court, a Damask Court, aerates the interior of the building. Rather than the ubiquitous airless and vapid atrium, the proposals suggest a court, a contained external space.
An external space draws people in without committing them to entering the building. Once someone has ventured into the court the quality of the space fills the imagination. The materials are rich, patterned, and exotic. The walls are lined in layered white on white sheer glass. They recall the fine Damask linen Dunfermline is renowned for, floral patterns that stemmed from the Islamic arts.
While the interior evokes a world removed from a Dunfermline context, the façades are designed to ground the building in its unique location. The facades clothe plans that are concerned with promenade, with lingering sitting, looking, reflecting. They offer both an outlook and inlook wall. The articulated wall invites people to pause, slow down, to sit while gently pulling them through to the spaces beyond. The wall is about bay window, windows overlooking gardens. It is about taking time out. The proposals encourage people to move to the external wall to sit, reflect and think. An open window, fresh air, sun, sound of the wind in the trees, birdsong, simple beautiful things.
Our project is about quality of place, experience, light, and materials. The proposals attempt to create a sense of quiet, to explore an architecture of stillness.
Sketchbook
























