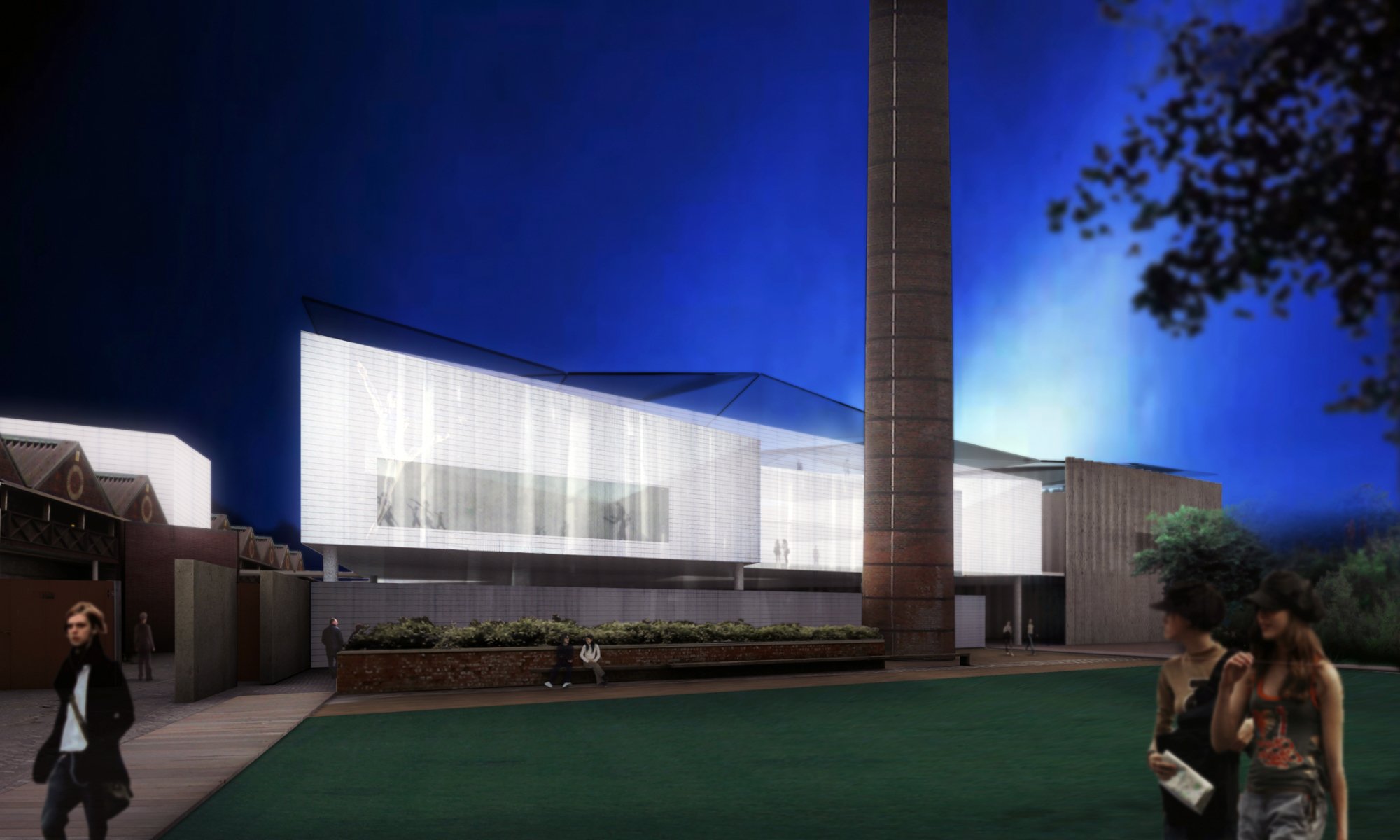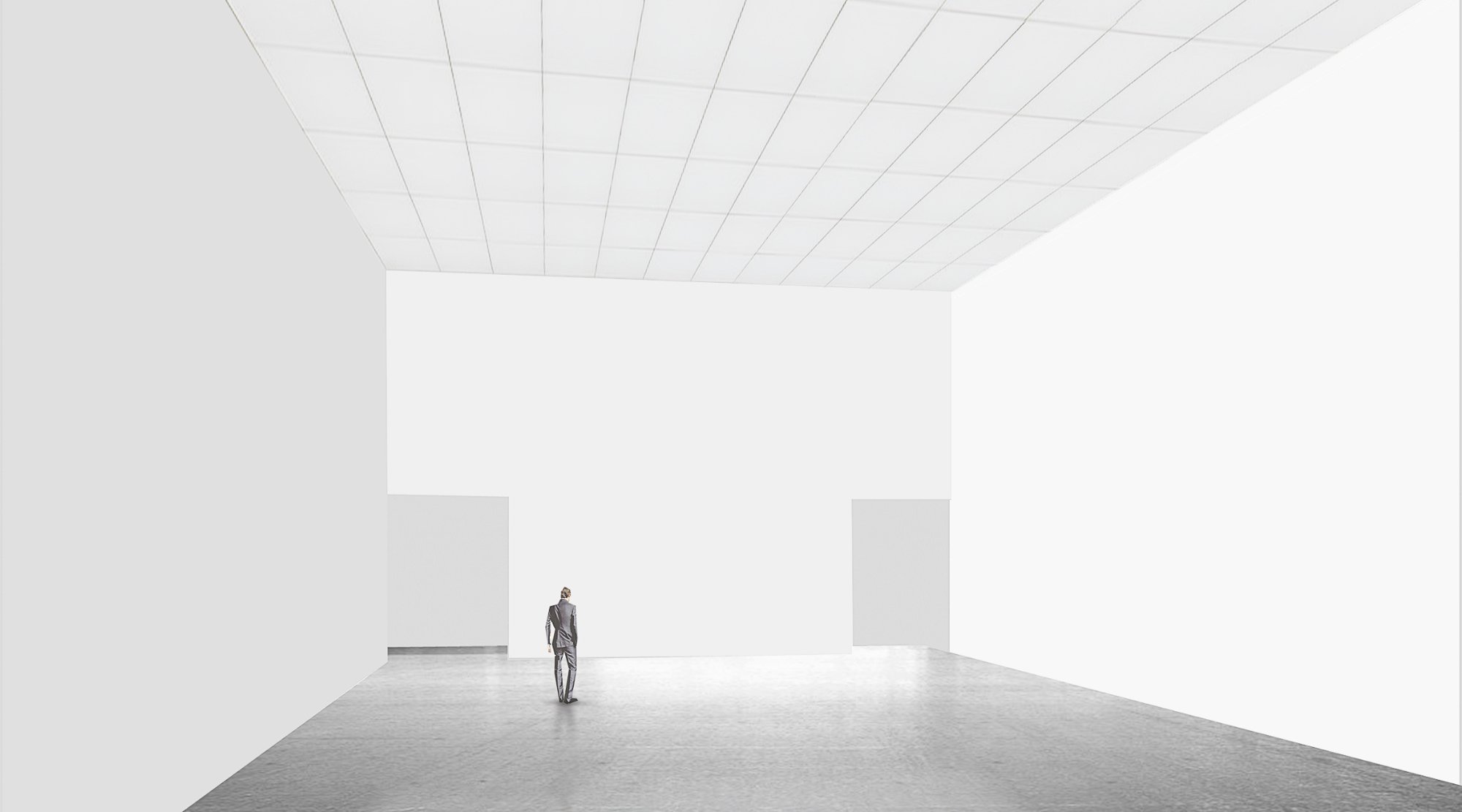Scottish Ballet
Competition Entry - New Headquarters for Scottish Ballet
The Tramway
A calm, considered and still garden is found in the midst of indifference and neglect. A garden that can softly and simply draw people to its quietude.
A Crystalline Reflection
The Tramway had an energy, a sense of action, of making and doing. It was about workshops, studios, and rehearsal. Unlike a traditional concert hall or a civic theatre, there was an ambiguous sense of front of house. Tramway 1 excited due to the way the front and back of house were almost one space. The served and service spaces overlapped. The threshold between watching and performing was ambiguous. The Tramway excelled when the audience was drawn into the expansive spirit of the place.
We could imagine the proposed service yard to have been rather like a Hollywood film lot. It could have been a positively exciting place rather than a sterile and forgotten yard. The back of the house could have been turned into the front of the house.
Our proposals were simple and speculative. The major Scottish Ballet rehearsal spaces, along with their attendant changing, fitness, green room, and artistic director were new build. They were physically and metaphorically raised above the service yard, maintaining vehicle access and providing shelter to storage and service areas below. The new build avoided the issue of demolition, it created a simple building, which could take on board technical issues of acoustics, phasing, and planning with a directness and certainty the demolition proposals could not.
The activities that served the main rehearsal spaces i.e. workshops, wardrobe, music, and administration were accommodated in the refurbished section of the existing derelict Tramway. The Tramway building gained its impact and strength from the repeated structural bay, chopping a significant part of this off served only to weaken its presence. We had real concerns over the quality of the proposed ‘dance base’ type studios; a subdivided Tramway 4 did not create a positive environment. The retention of the existing bays allowed the creation of additional beautiful day-lit studios at the first floor. The repetitive nature of the studios and the dual access corridors enabled them to be used and programmed in a very flexible manner.
A new building appeared in the city, a building of poise and evanescence. A new building that had direct connections into the energy of the Tramway yet retained the ability for Scottish Ballet to be apart. A cluster of marvellous, elegant, and airy rooms was enveloped by an animated façade. The new building related directly to both the Hidden Garden, the new soul of Tramway, and Pollockshaws Road, the surrounding city. There was no doubt that a dynamic partnership had been formed.
Scottish Ballet was now visible in the city. A city was credible only if the institutions that formed it were visible and vital. Scottish Ballet had the opportunity to make this part of the city visible while energizing itself in the process.
-
Competition
-
Architects - Reiach and Hall Architects
-
A Crystalline Reflection
The Tramway had an energy, a sense of action, of making and doing. It was about workshops, studios, and rehearsal. Unlike a traditional concert hall or a civic theatre, there was an ambiguous sense of front of house. Tramway 1 excited due to the way the front and back of house were almost one space. The served and service spaces overlapped. The threshold between watching and performing was ambiguous. The Tramway excelled when the audience was drawn into the expansive spirit of the place.
We could imagine the proposed service yard to have been rather like a Hollywood film lot. It could have been a positively exciting place rather than a sterile and forgotten yard. The back of the house could have been turned into the front of the house.
Our proposals were simple and speculative. The major Scottish Ballet rehearsal spaces, along with their attendant changing, fitness, green room, and artistic director were new build. They were physically and metaphorically raised above the service yard, maintaining vehicle access and providing shelter to storage and service areas below. The new build avoided the issue of demolition, it created a simple building, which could take on board technical issues of acoustics, phasing, and planning with a directness and certainty the demolition proposals could not.
The activities that served the main rehearsal spaces i.e. workshops, wardrobe, music, and administration were accommodated in the refurbished section of the existing derelict Tramway. The Tramway building gained its impact and strength from the repeated structural bay, chopping a significant part of this off served only to weaken its presence. We had real concerns over the quality of the proposed ‘dance base’ type studios; a subdivided Tramway 4 did not create a positive environment. The retention of the existing bays allowed the creation of additional beautiful day-lit studios at the first floor. The repetitive nature of the studios and the dual access corridors enabled them to be used and programmed in a very flexible manner.
A new building appeared in the city, a building of poise and evanescence. A new building that had direct connections into the energy of the Tramway yet retained the ability for Scottish Ballet to be apart. A cluster of marvellous, elegant, and airy rooms was enveloped by an animated façade. The new building related directly to both the Hidden Garden, the new soul of Tramway, and Pollockshaws Road, the surrounding city. There was no doubt that a dynamic partnership had been formed.
Scottish Ballet was now visible in the city. A city was credible only if the institutions that formed it were visible and vital. Scottish Ballet had the opportunity to make this part of the city visible while energizing itself in the process.
Sketchbook



















