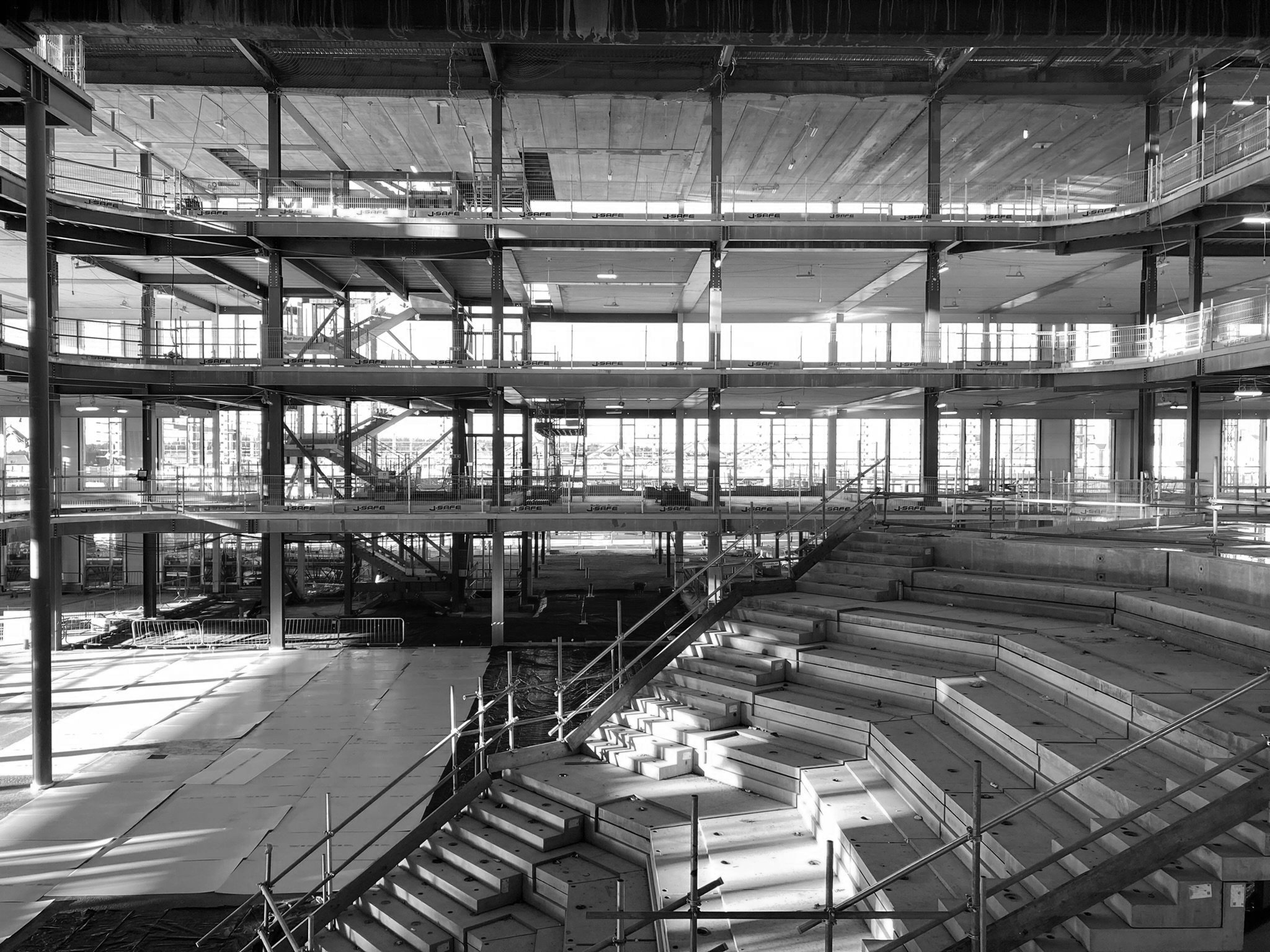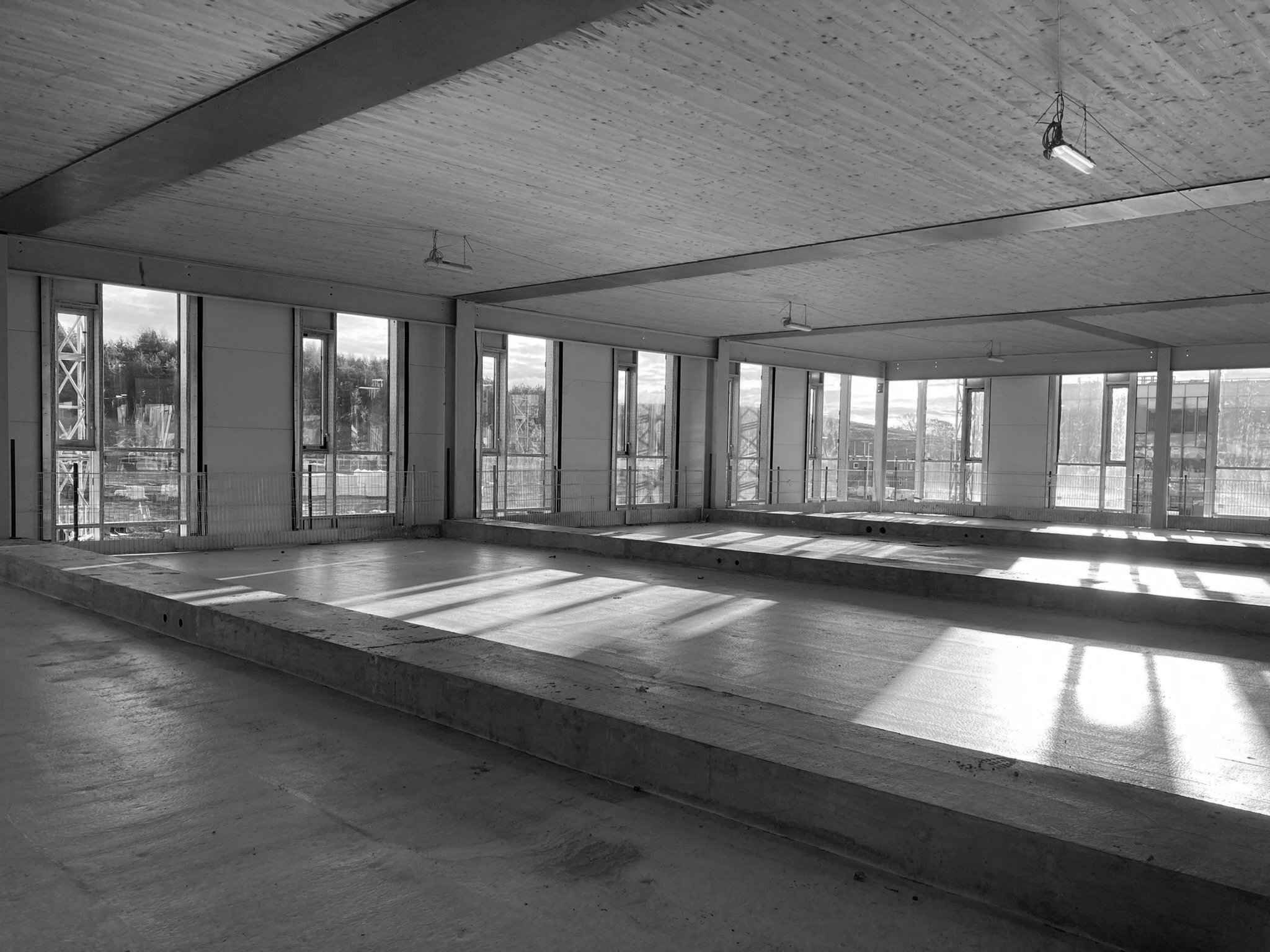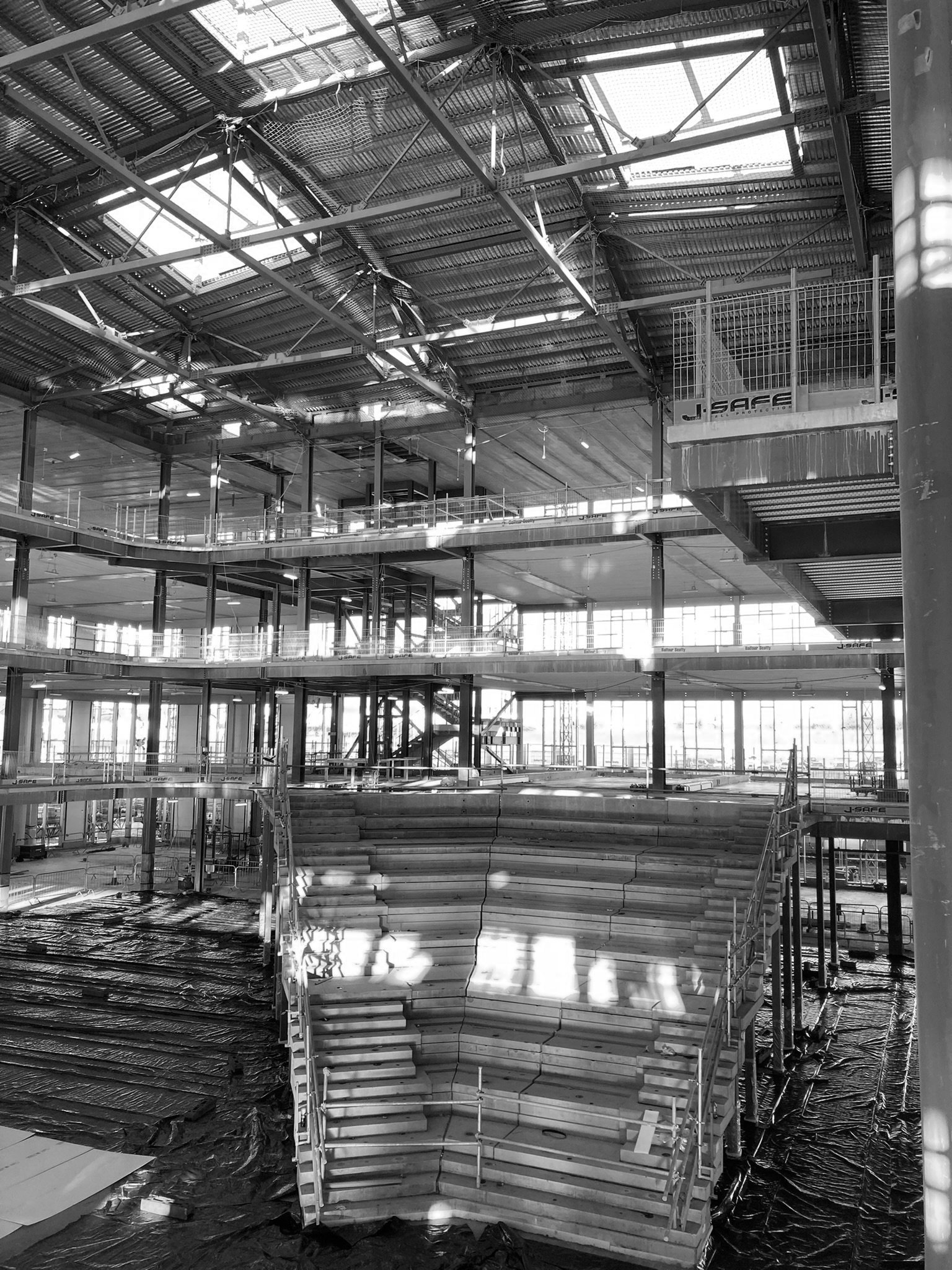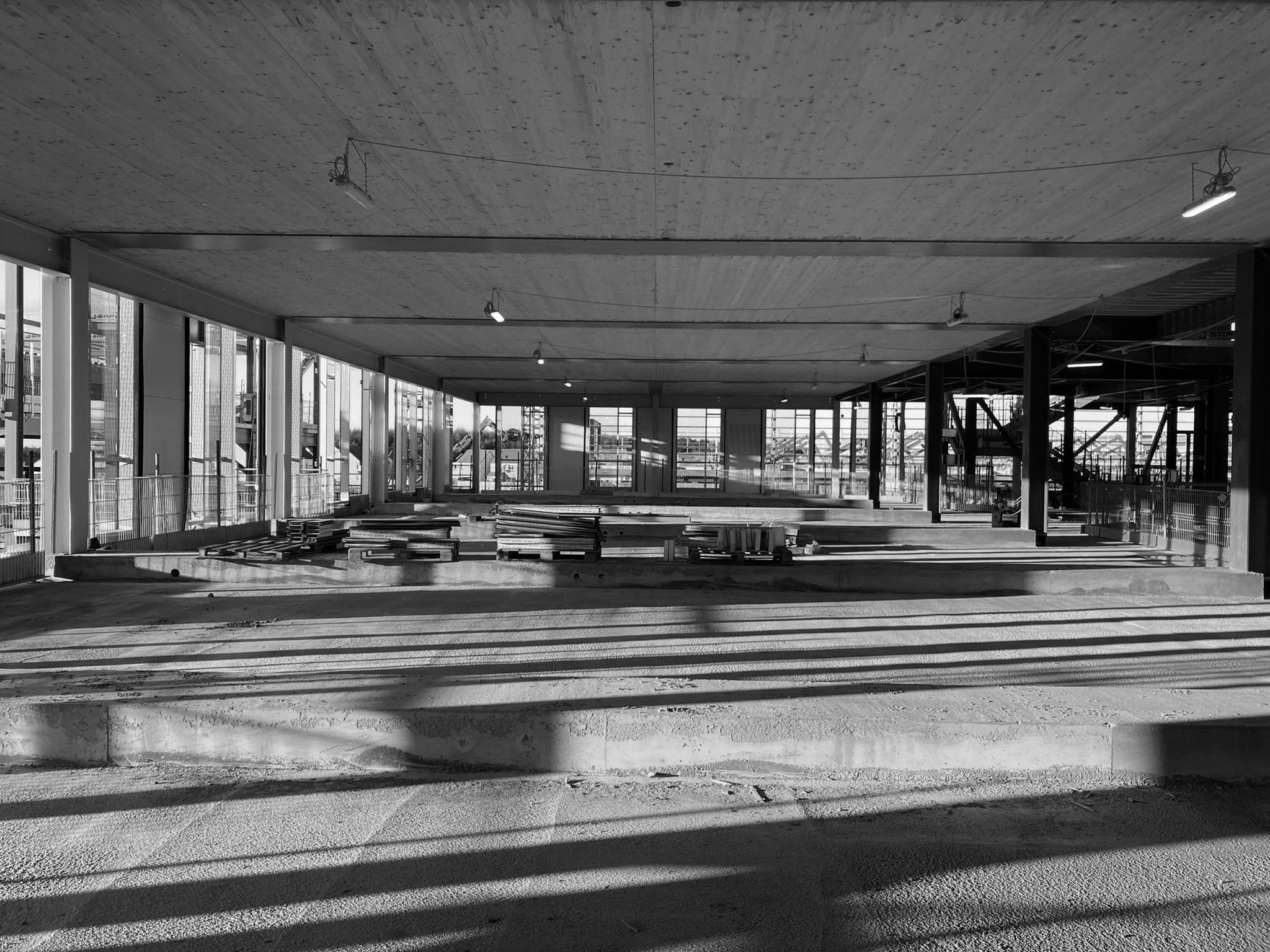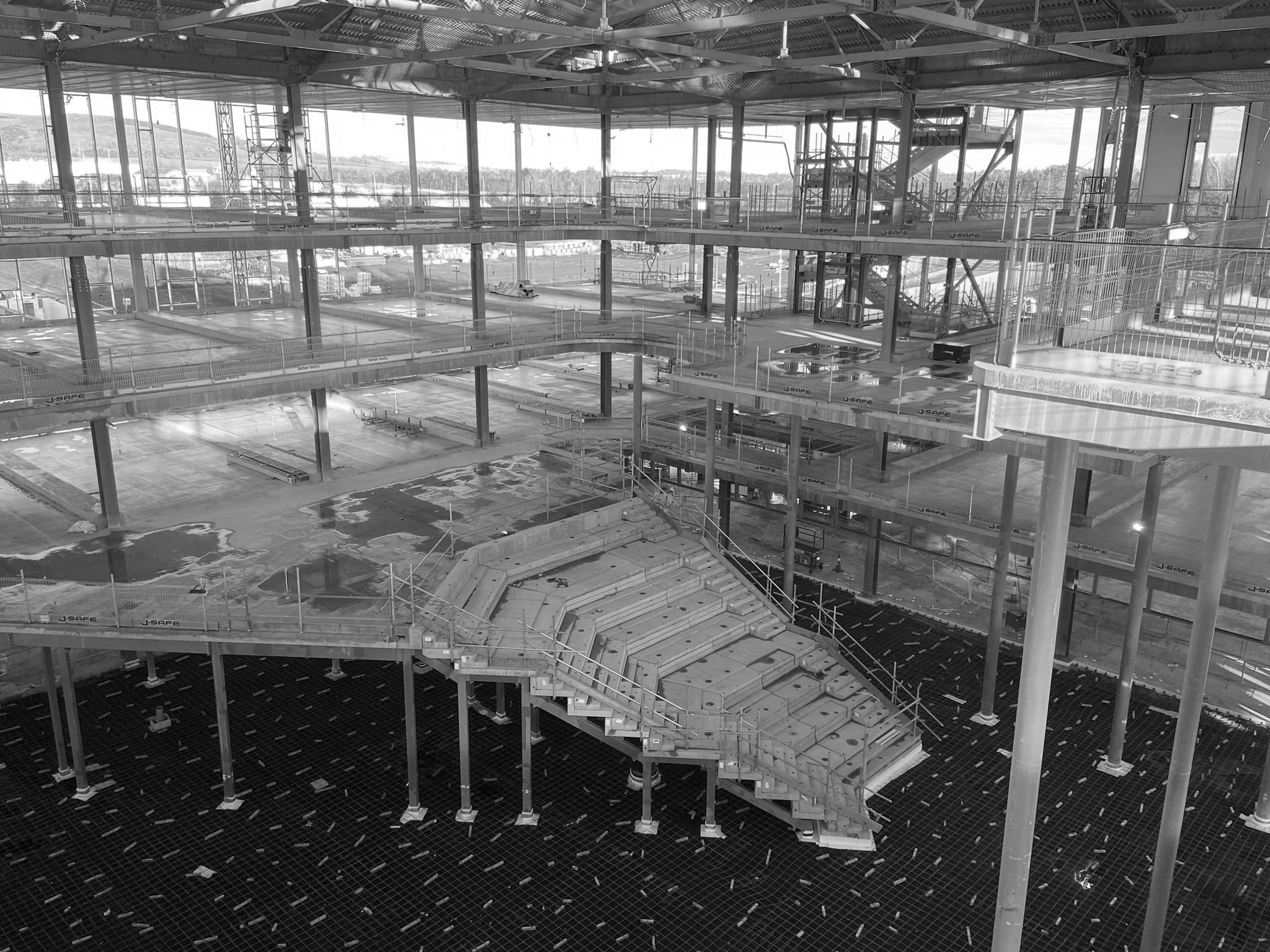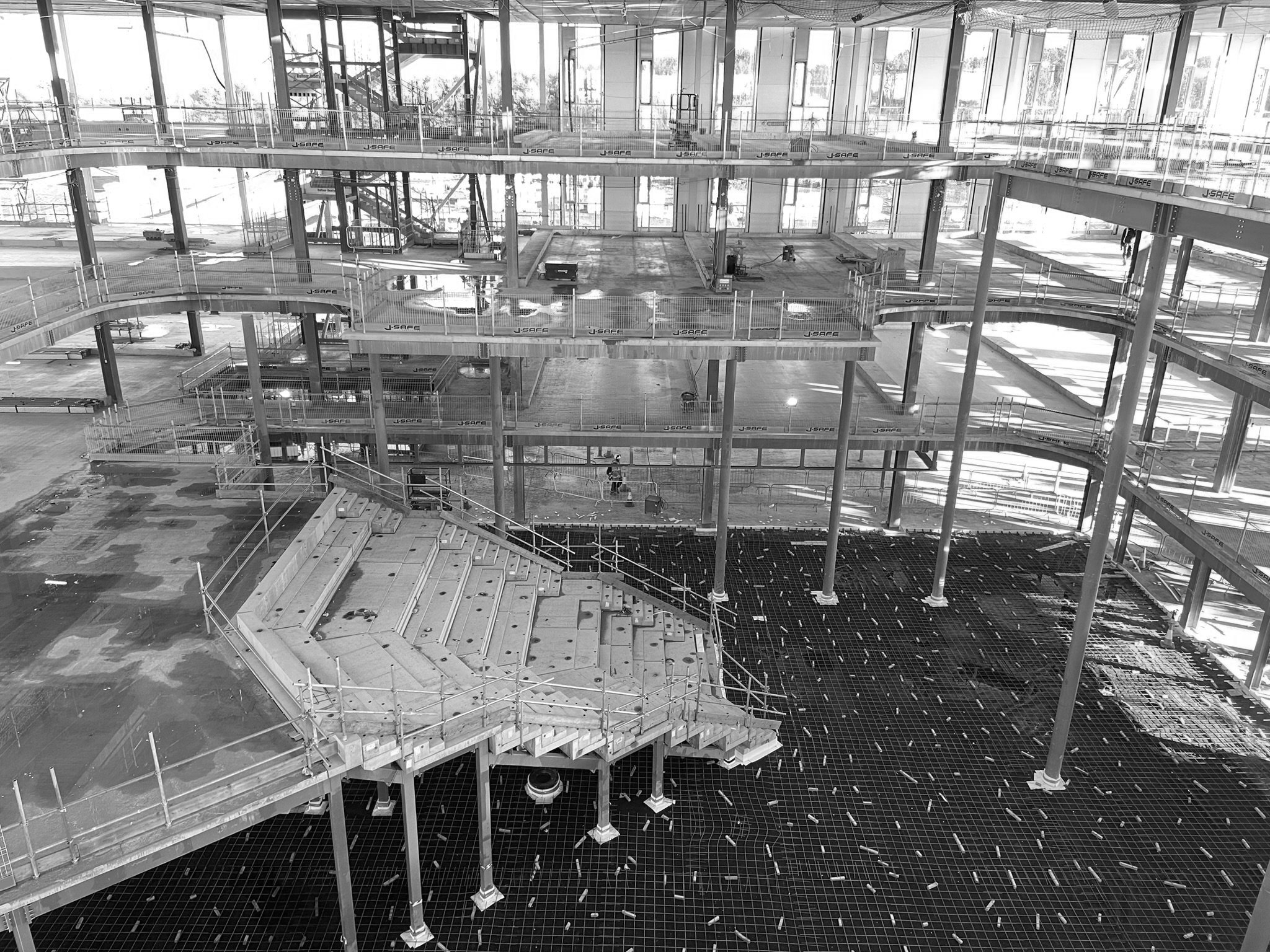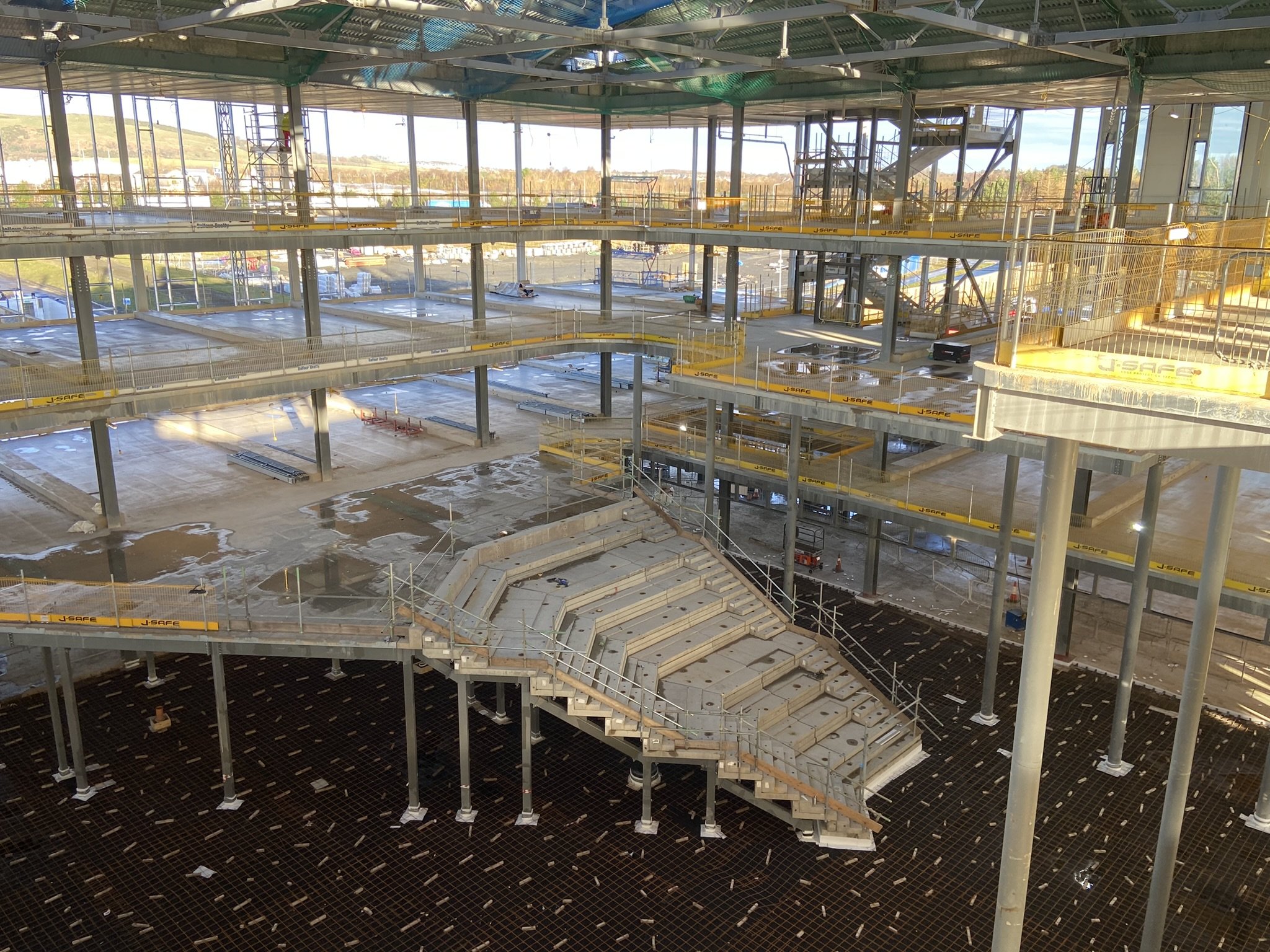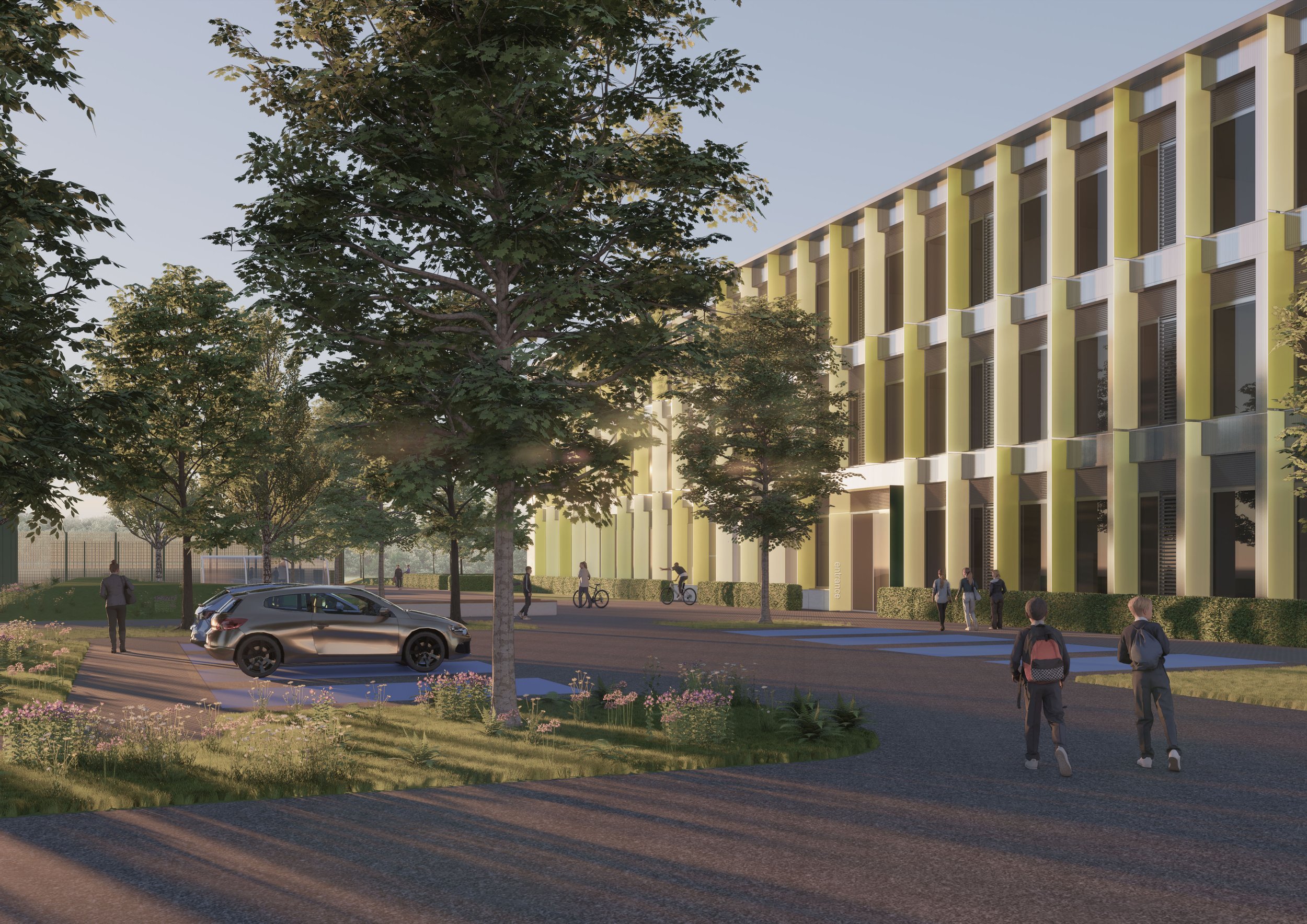Fife College
Dunfermline Learning Campus
“Together, I’m sure that we will be able to fulfil our pledge to deliver a first-class, sustainable learning environment for our students.” - Chief operating officer at Fife College, Sue Reekie
Fife College will be the first net zero carbon tertiary education building in Scotland - forming part of the new Dunfermline Learning Campus, the new campus provides a collaborative approach to education to re-locate both the Dunfermline Campus of Fife College and St Columba’s RC High School and Woodmill High School on a shared site at Duloch on the eastern edge of Dunfermline.
The aspiration of the project is to create an innovative learning campus that provides a streamlined pathway for students from school through to further and higher education. A new centre for Innovation and Events will provide state of the art facilities to meet the learning and training needs of businesses and the wider community with the aim of providing long lasting social and economic opportunities for the local community in Fife for generations to come.
The designs for Fife College chart a new ambitious pathway in sustainable design, targeting the embodied energy and carbon of the building fabric, the energy in use and future proofs the building through adaptable design. With additional funding made available by the Scottish Government to ensure that the project goes beyond net zero targets and doesn’t just offset carbon dioxide emissions, but continues to deliver reductions in operational carbon after completion.
The design provides a shared central atrium with connectivity between departments – allowing ideas and facilities to be shared and utilised. The third floor learning resource centre and adjacent general teaching areas draw students, staff and visitors up though the building – encouraging interaction and collaborative learning.
Chief operating officer at Fife College, Sue Reekie, said: “This is an incredibly exciting time for the College, and this announcement means we can move on to the next stage of development for our new Dunfermline campus. We undertook an incredibly thorough procurement process to find the team to manage the project going forward, and to undertake the design work. We’re delighted to be working with Gardiner & Theobald, and along with architects Reiach and Hall we believe we’ve got the best possible group to deliver our new campus. Together, I’m sure that we will be able to fulfil our pledge to deliver a first-class, sustainable learning environment for our students.”
-
Contract Value
£100M
Area
19,500m2
Completion
2024
Client
Fife College
Contract
n/a
-
Architects - Reiach and Hall Architects
Project Manager - Gardiner & Theobald
Landscape Architect - Horner+MacLennan
Acoustic Consultant - New Acoustics
M&E Engineer - Atelier Ten
-
Fife College will be the first net zero carbon tertiary education building in Scotland - forming part of the new Dunfermline Learning Campus, the new campus provides a collaborative approach to education to re-locate both the Dunfermline Campus of Fife College and St Columba’s RC High School and Woodmill High School on a shared site at Duloch on the eastern edge of Dunfermline.
The aspiration of the project is to create an innovative learning campus that provides a streamlined pathway for students from school through to further and higher education. A new centre for Innovation and Events will provide state of the art facilities to meet the learning and training needs of businesses and the wider community with the aim of providing long lasting social and economic opportunities for the local community in Fife for generations to come.
The designs for Fife College chart a new ambitious pathway in sustainable design, targeting the embodied energy and carbon of the building fabric, the energy in use and future proofs the building through adaptable design. With additional funding made available by the Scottish Government to ensure that the project goes beyond net zero targets and doesn’t just offset carbon dioxide emissions, but continues to deliver reductions in operational carbon after completion.
The design provides a shared central atrium with connectivity between departments – allowing ideas and facilities to be shared and utilised. The third floor learning resource centre and adjacent general teaching areas draw students, staff and visitors up though the building – encouraging interaction and collaborative learning.
Chief operating officer at Fife College, Sue Reekie, said: “This is an incredibly exciting time for the College, and this announcement means we can move on to the next stage of development for our new Dunfermline campus. We undertook an incredibly thorough procurement process to find the team to manage the project going forward, and to undertake the design work. We’re delighted to be working with Gardiner & Theobald, and along with architects Reiach and Hall we believe we’ve got the best possible group to deliver our new campus. Together, I’m sure that we will be able to fulfil our pledge to deliver a first-class, sustainable learning environment for our students.”
Sketchbook




Site Photographs
