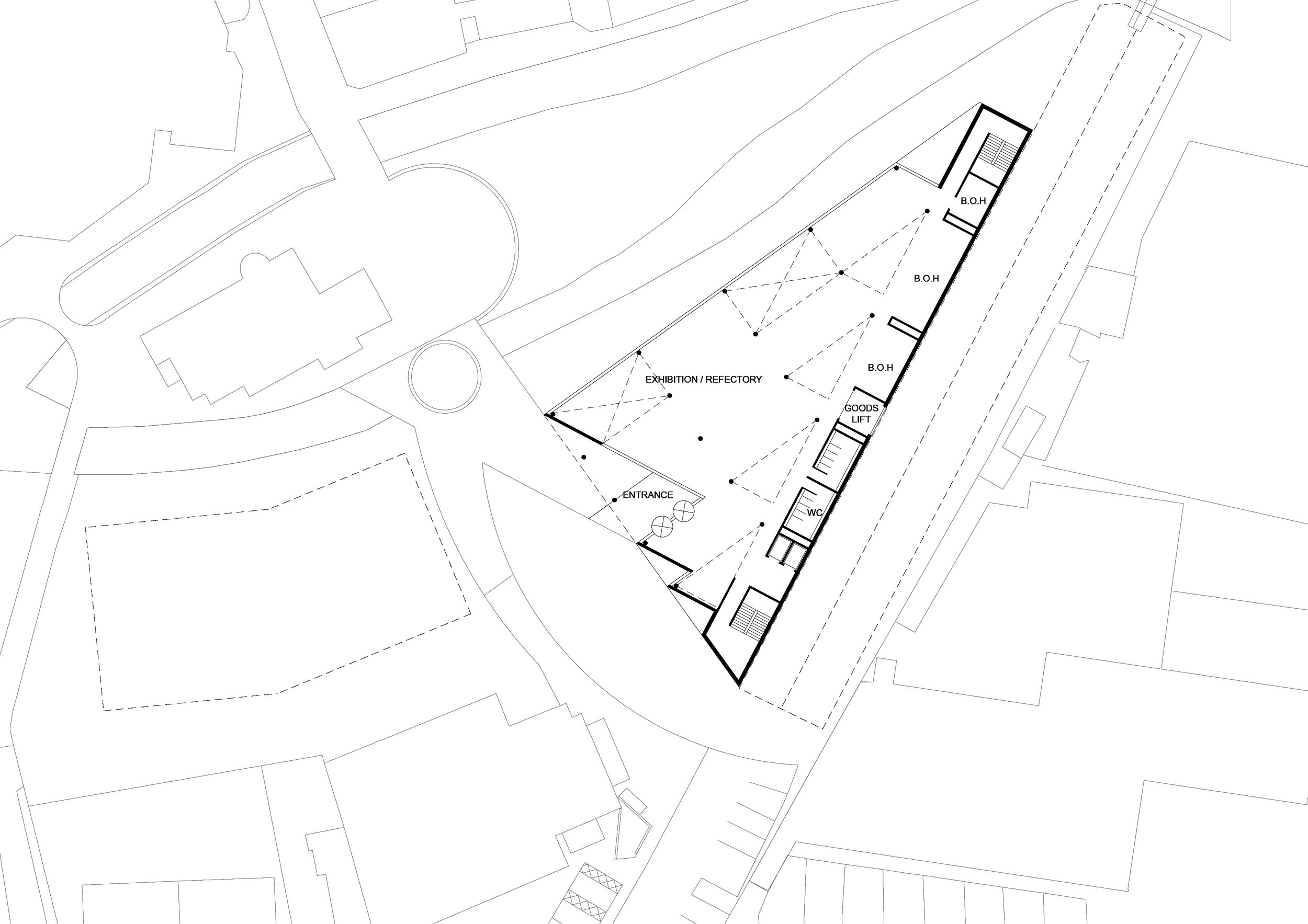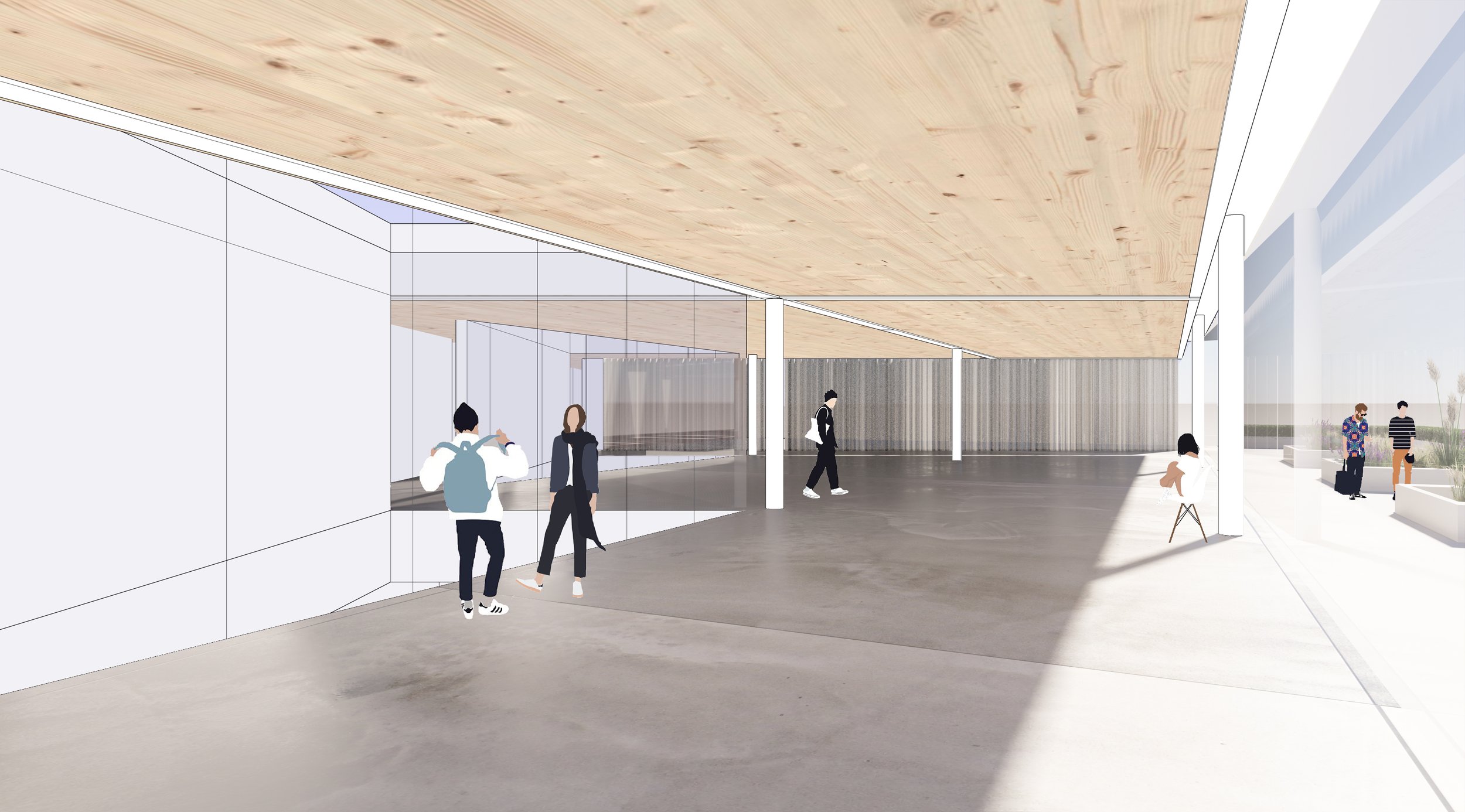Kingston School of Art
London
Bid through RIBA Competitions
We have returned again and again to two themes in our thinking. One thread of thought is inspired by the site and the Hogsmill River. The other is a reflection on the brief, particularly places for making. In these early sketch ideas our intention is to couple the unique character of the riverside site and the particular character of Kingston School of Art as a place of thinking and making into a considered and attractive framework for the Middle Mill site.
Thinking and making, are beautifully and historically intertwined with the Hogsmill River. Mill buildings once lined the river at this point, dipping into the river to generate power to grind corn and later on coconut shells to produce oil. The connection between making and the river are powerful narratives that have driven our approach.
The landscape and public realm design approach is based on 3 key climate resilient design strategies; water, wellbeing and wildlife. Taken together these three mutually supportive approaches combined to shape an approach to place making that is distinctive, robust and innovative; and celebrates the culture of Kingston School of Art and the unique site of the proposed Middle Mill Building on the Hogsmill River.
In our approach to the project a consideration of landscape has shaped across multiple scales from the strategic location of the site on the HogsMill River to more detailed considerations of materials and planting design. The design seeks to reflect the ecological historic and cultural context of this unique place and use each to shape an attitude to design that is site specific whilst recognising the global challenges of the climate, biodiversity and health crises that we all face.
Our thoughts on the building itself begin with the studios. The sketch diagrams outlined below illustrate our initial response both to the brief and the site. The site is defined by a number of powerful forces. To the south is Portland Road and the conservation area which characterised by brick semi-detached dwellings. A main sewer marks the south east boundary while beyond the sewer lies an expanse of industrial buildings including the Princess Mews. To the west the boundary is a fractured edge of student residences and remnants of the former mill buildings in form of the Avionic building.
The various site situations and constraints result in a triangular outline diagram. The building plan is marked by its simplicity and legibility. This initial sense of clarity and coherence creates a framework for an open flexible yet directed conversation to begin.
Simple open studio spaces, served by the linear core, are located over three floors. The studios while capable of being separated can also connect. Double height spaces look onto the Hogsmill River, creating spaces capable of accommodating large works as well as creating opportunities for overlooking and increased visual connections. The north façade is imagined s a layered façade that invites daylight yet through triple glazing and moveable shutters can not only increase wall space but address issues such as heat loss and light pollution.
-
Contract Value
Competition
Area
3,500m2
Completion
2022
Client
Kingston School of Art
Contract
Competition
-
Architects - Reiach and Hall Architects
Landscape Architect - Rankin Fraser Landscape Architects
Engineering Services - Buro Happold
-
We have returned again and again to two themes in our thinking. One thread of thought is inspired by the site and the Hogsmill River. The other is a reflection on the brief, particularly places for making. In these early sketch ideas our intention is to couple the unique character of the riverside site and the particular character of Kingston School of Art as a place of thinking and making into a considered and attractive framework for the Middle Mill site.
Thinking and making, are beautifully and historically intertwined with the Hogsmill River. Mill buildings once lined the river at this point, dipping into the river to generate power to grind corn and later on coconut shells to produce oil. The connection between making and the river are powerful narratives that have driven our approach.
The landscape and public realm design approach is based on 3 key climate resilient design strategies; water, wellbeing and wildlife. Taken together these three mutually supportive approaches combined to shape an approach to place making that is distinctive, robust and innovative; and celebrates the culture of Kingston School of Art and the unique site of the proposed Middle Mill Building on the Hogsmill River.
In our approach to the project a consideration of landscape has shaped across multiple scales from the strategic location of the site on the HogsMill River to more detailed considerations of materials and planting design. The design seeks to reflect the ecological historic and cultural context of this unique place and use each to shape an attitude to design that is site specific whilst recognising the global challenges of the climate, biodiversity and health crises that we all face.
Our thoughts on the building itself begin with the studios. The sketch diagrams outlined below illustrate our initial response both to the brief and the site. The site is defined by a number of powerful forces. To the south is Portland Road and the conservation area which characterised by brick semi-detached dwellings. A main sewer marks the south east boundary while beyond the sewer lies an expanse of industrial buildings including the Princess Mews. To the west the boundary is a fractured edge of student residences and remnants of the former mill buildings in form of the Avionic building.
The various site situations and constraints result in a triangular outline diagram. The building plan is marked by its simplicity and legibility. This initial sense of clarity and coherence creates a framework for an open flexible yet directed conversation to begin.
Simple open studio spaces, served by the linear core, are located over three floors. The studios while capable of being separated can also connect. Double height spaces look onto the Hogsmill River, creating spaces capable of accommodating large works as well as creating opportunities for overlooking and increased visual connections. The north façade is imagined s a layered façade that invites daylight yet through triple glazing and moveable shutters can not only increase wall space but address issues such as heat loss and light pollution.
Sketchbook





















