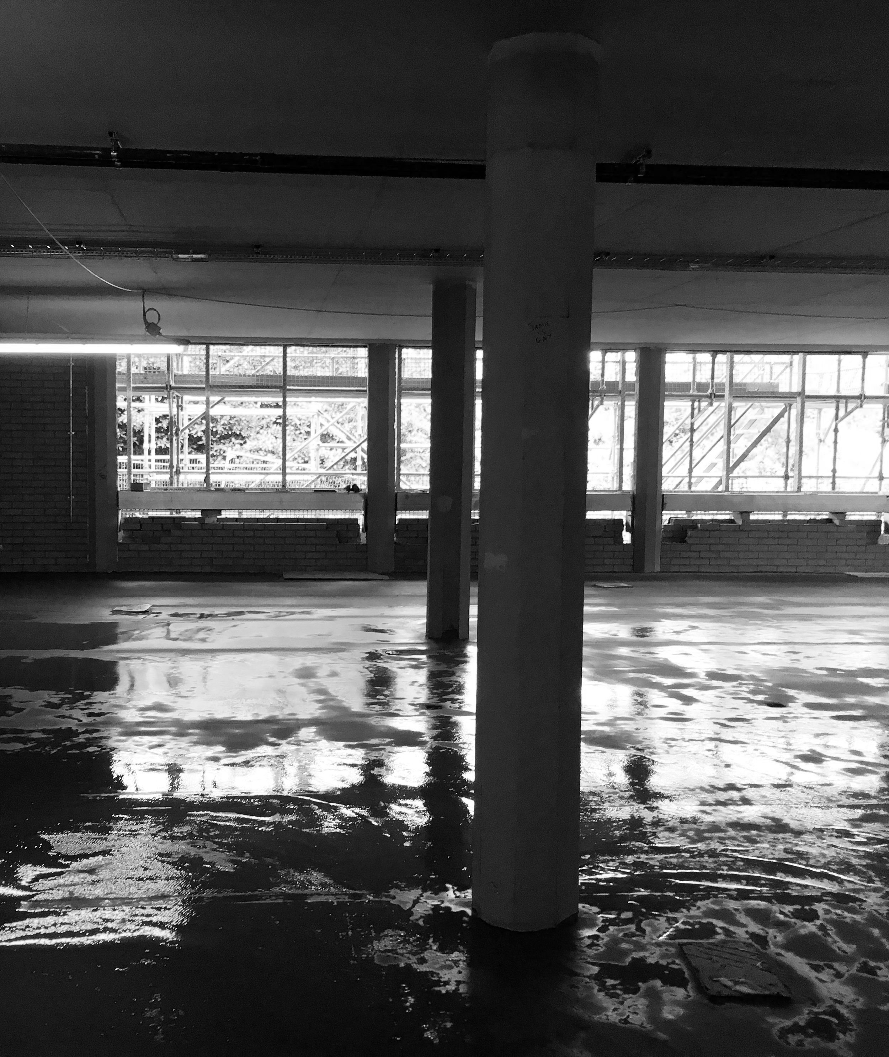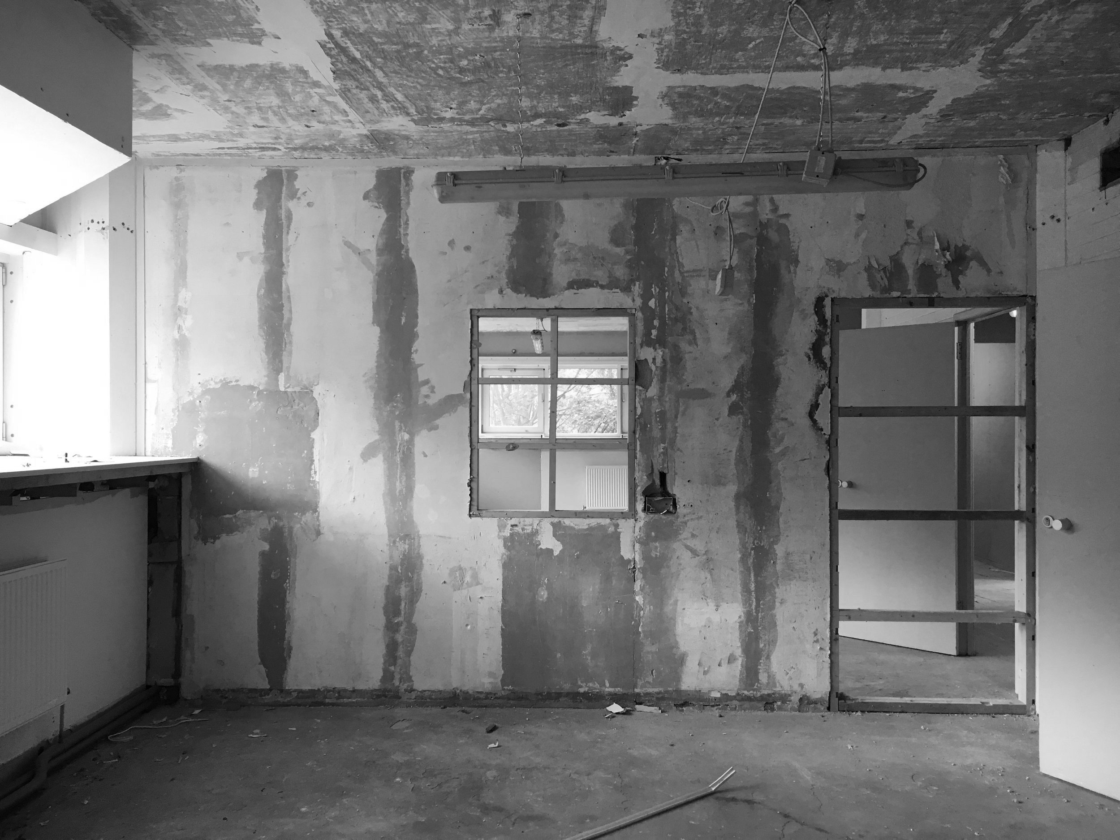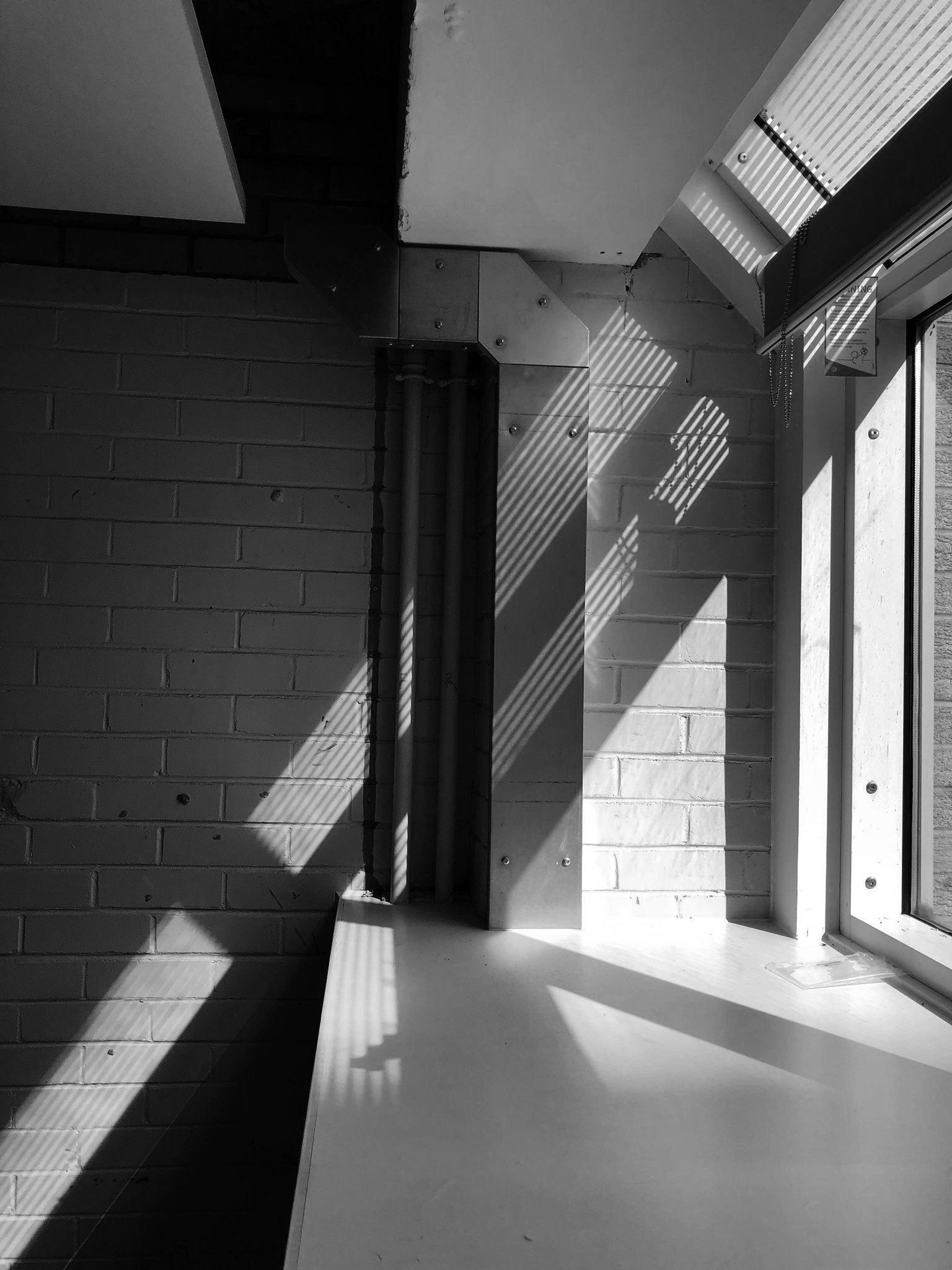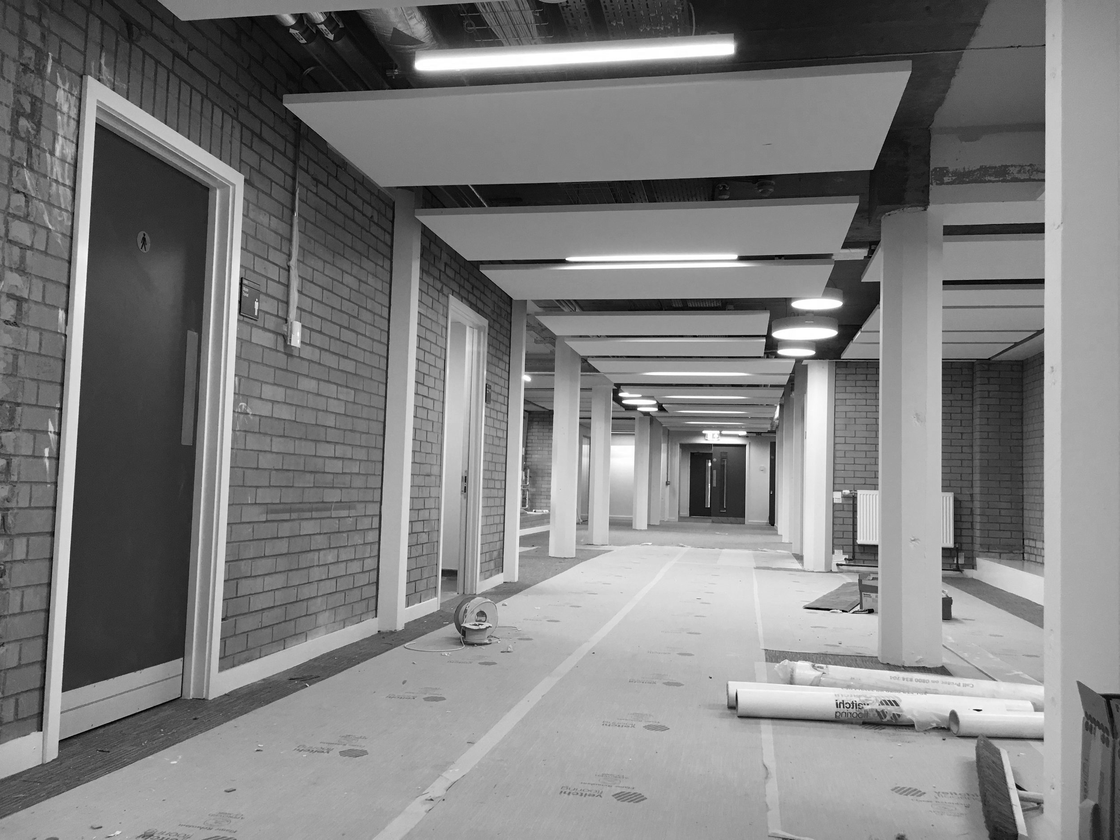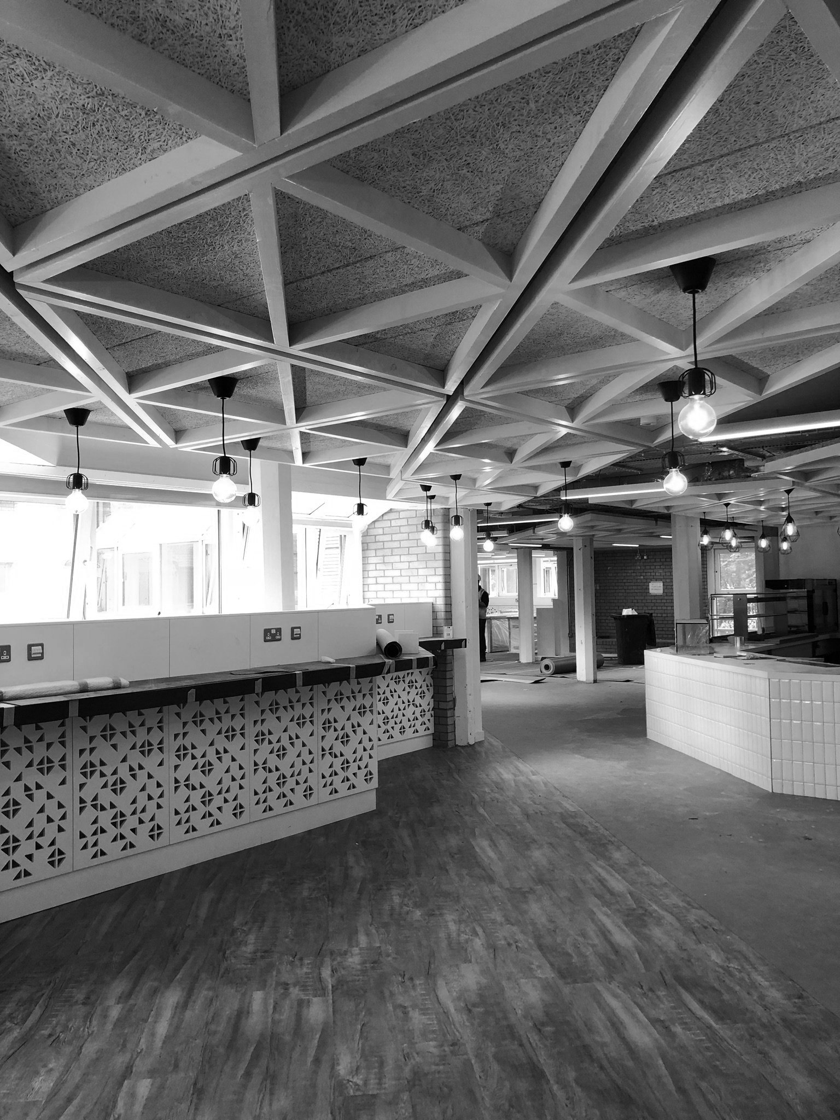Murchison House Refurbishment
University of Edinburgh
A dynamic refurbishment project unlocking new office spaces for Edinburgh Innovations and key academic support services.
Reiach and Hall were appointed in 2016 to carry out a strategic study and full refurbishment of the building to provide contemporary accommodation for education, office and innovation facilities.
Murchison House was designed by the Property Services as a bespoke facility for The Institute of Geological Sciences. It was completed in 1977 and occupied by The Institute for Geological Sciences and latterly the British Geological Survey (BGS) up until late 2015 when it was purchased by the University of Edinburgh. It was Category B Listed in April 2016. The building is a reinforced concrete frame construction over five storeys with an irregular ‘H’ plan form. The concrete floor slabs are supported by closely spaced octagonal columns (directly referencing natural geological features). Our initial task was to remove a significant amount of asbestos - following a type 3 survey. This allowed the removal and strip out operations to take place as an enabling contract in advance of the main works.
The brief for the accommodation evolved around the diverse needs of the proposed occupants. As well as permanent staff and incubator accommodation the building has been designed to accommodate a highly diverse range of teaching / learning styles so it can be used as a central decant facility for the whole campus, while other university redevelopments are in construction.
The design and fit-out of the building has been steered by an ethos of interaction, engagement and creativity. To deliver this ambition a community of spaces has been imagined to give researchers, students and staff choice and control over their research and learning environment, all designed on consistent principles. This approach is intended to allow the building’s pattern of occupation to flex through time, in response to the varying needs of different teaching, learning and research themes as they emerge. The buildings research, education and office spaces have been conceived as “generic”, so they can be tuned for any type of function the University needs them to contain. In practice this means as generous floor to ceiling heights as the existing building can deliver, so unknown future patterns of occupation can be accommodated.
Technical equipment rooms, laboratories, offices and support spaces have been organised simply around a renewed and simplified circulation pattern. Where possible the functional spaces have been made open plan. At the centre is the hub – a space where primary horizontal and vertical circulation meets. This will be the social heart of the building a vibrant and convivial place, designed to encourage serendipity where ad-hoc and planned meetings can take place.
-
Contract Value
£7.2M
Area
10,092m2
Completion
2019
Client
University of Edinburgh
Contract
Traditional
-
Architects - Reiach and Hall Architects
Structural Engineer - Harley Haddow
Services Engineer - Harley Haddow
CDM Advisor to Principal Designer - Alliance CDM
Cost Consultant - Doig + Smith
-
Reiach and Hall were appointed in 2016 to carry out a strategic study and full refurbishment of the building to provide contemporary accommodation for education, office and innovation facilities.
Murchison House was designed by the Property Services as a bespoke facility for The Institute of Geological Sciences. It was completed in 1977 and occupied by The Institute for Geological Sciences and latterly the British Geological Survey (BGS) up until late 2015 when it was purchased by the University of Edinburgh. It was Category B Listed in April 2016.
The building is a reinforced concrete frame construction over five storeys with an irregular ‘H’ plan form. The concrete floor slabs are supported by closely spaced octagonal columns (directly referencing natural geological features). Our initial task was to remove a significant amount of asbestos - following a type 3 survey. This allowed the removal and strip out operations to take place as an enabling contract in advance of the main works.
The brief for the accommodation evolved around the diverse needs of the proposed occupants. As well as permanent staff and incubator accommodation the building has been designed to accommodate a highly diverse range of teaching / learning styles so it can be used as a central decant facility for the whole campus, while other university redevelopments are in construction.
The design and fit-out of the building has been steered by an ethos of interaction, engagement and creativity. To deliver this ambition a community of spaces has been imagined to give researchers, students and staff choice and control over their research and learning environment, all designed on consistent principles. This approach is intended to allow the building’s pattern of occupation to flex through time, in response to the varying needs of different teaching, learning and research themes as they emerge. The buildings research, education and office spaces have been conceived as “generic”, so they can be tuned for any type of function the University needs them to contain. In practice this means as generous floor to ceiling heights as the existing building can deliver, so unknown future patterns of occupation can be accommodated. Technical equipment rooms, laboratories, offices and support spaces have been organised simply around a renewed and simplified circulation pattern.
Where possible the functional spaces have been made open plan. At the centre is the hub – a space where primary horizontal and vertical circulation meets. This will be the social heart of the building a vibrant and convivial place, designed to encourage serendipity where ad-hoc and planned meetings can take place.
Sketchbook







Site Photographs
