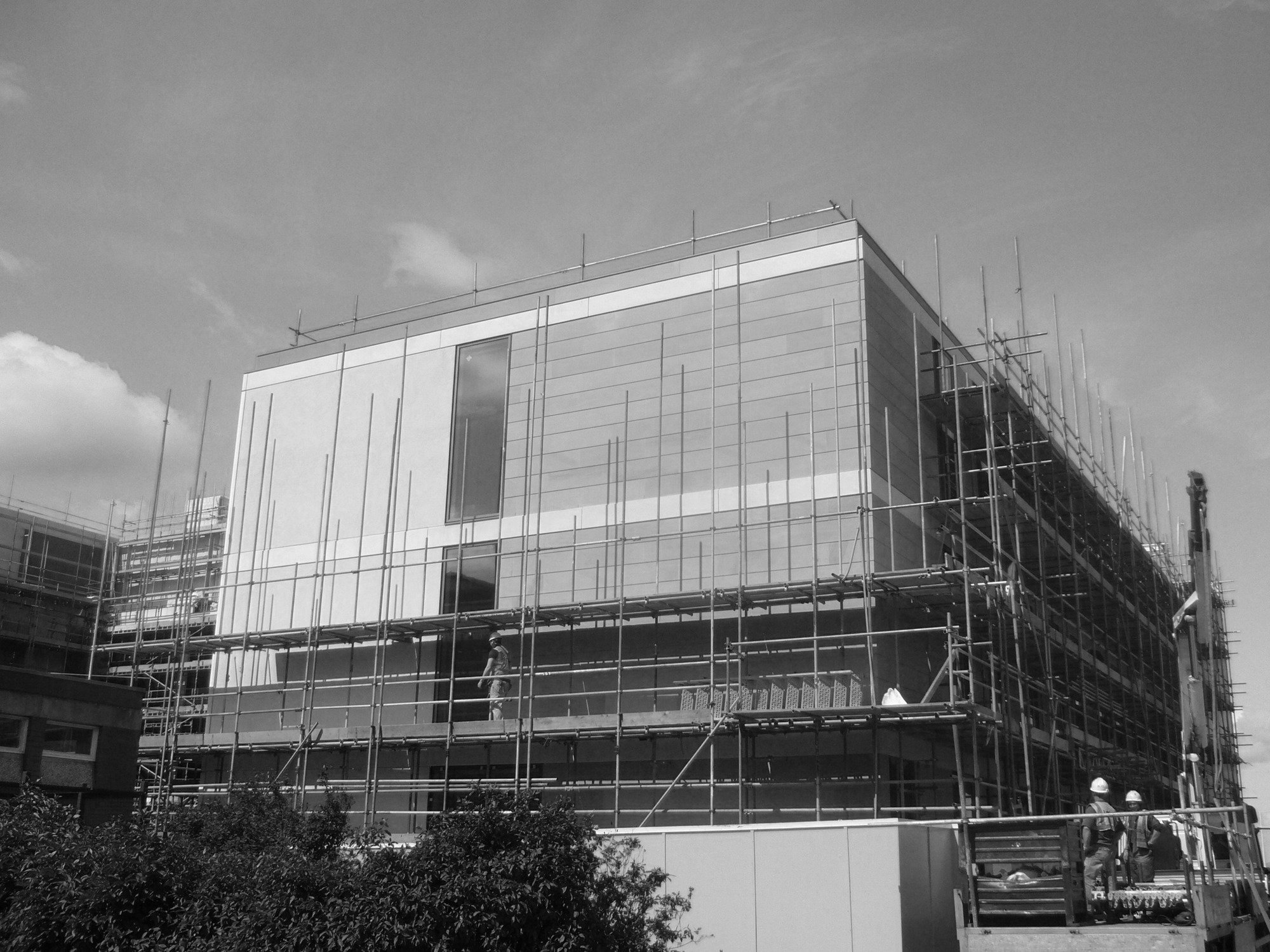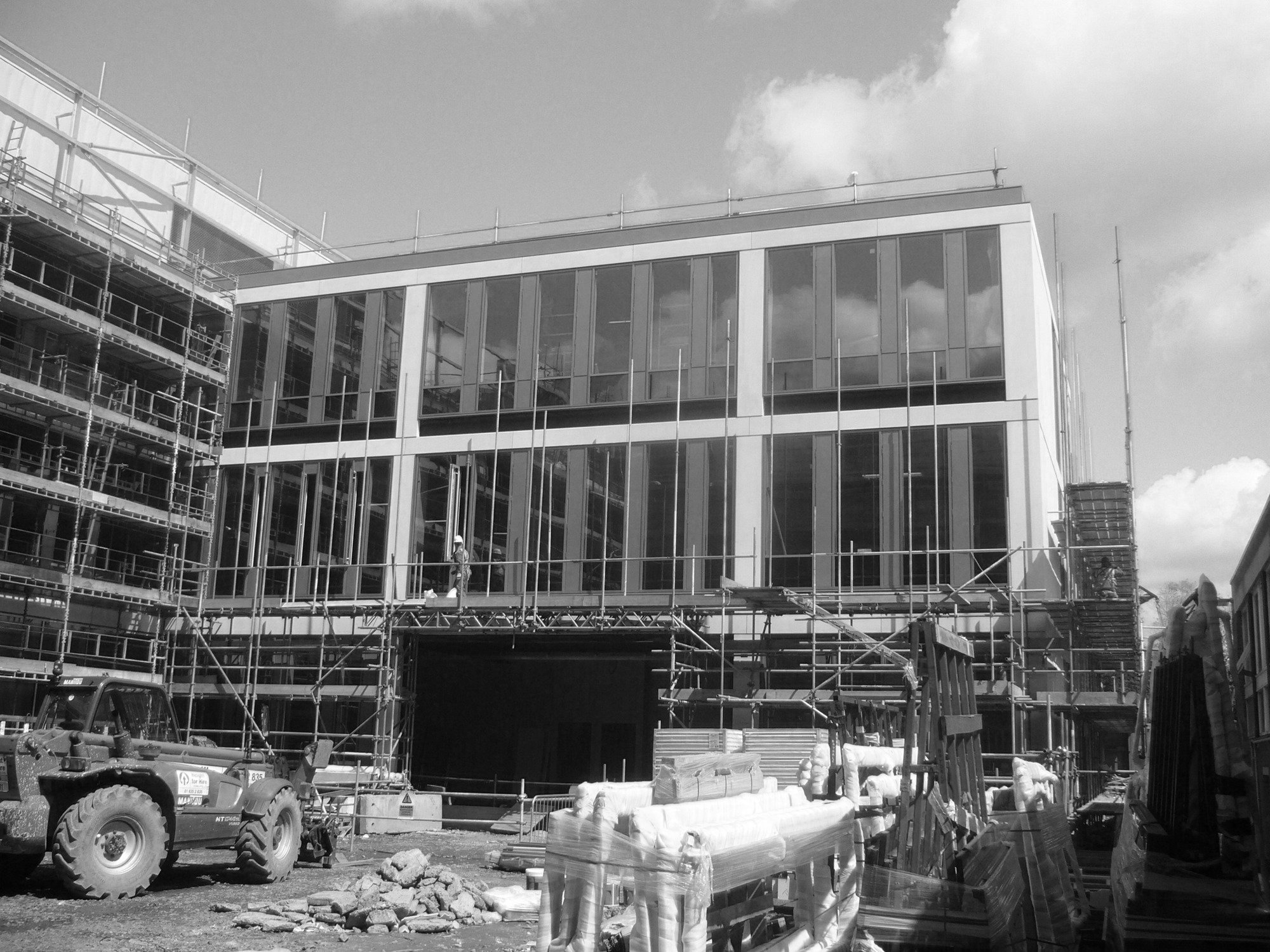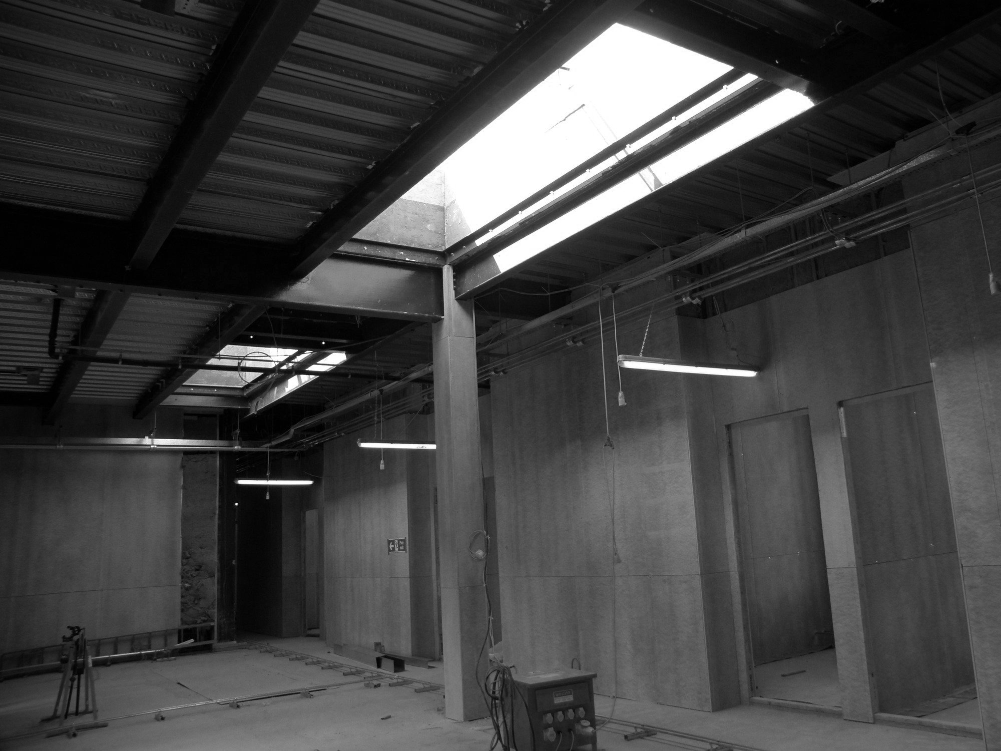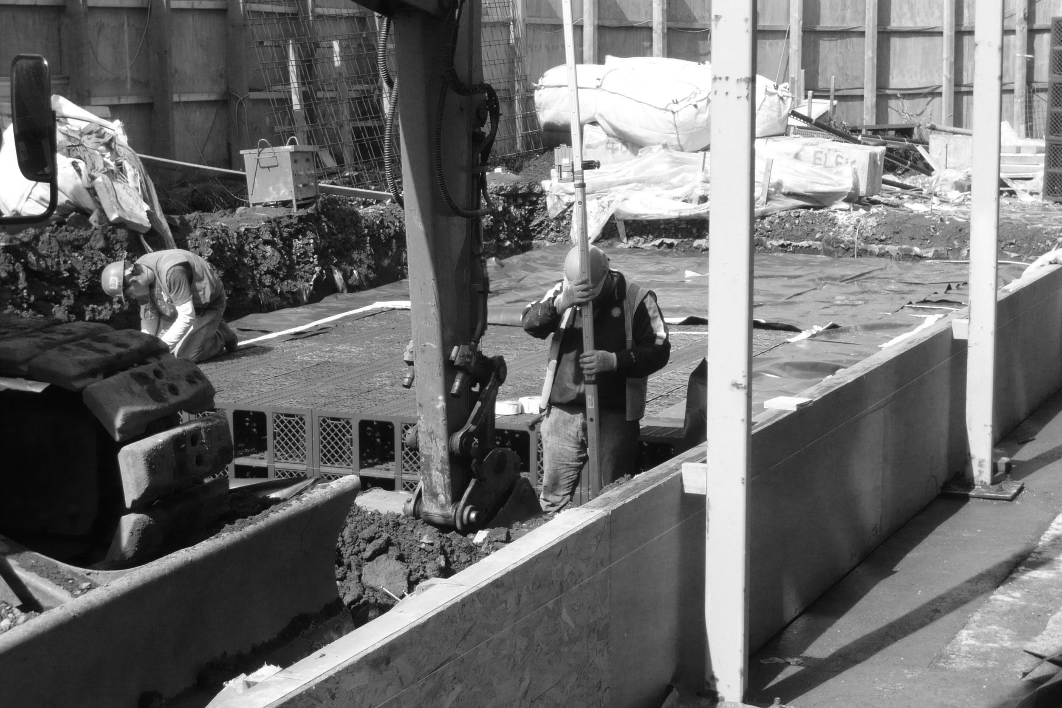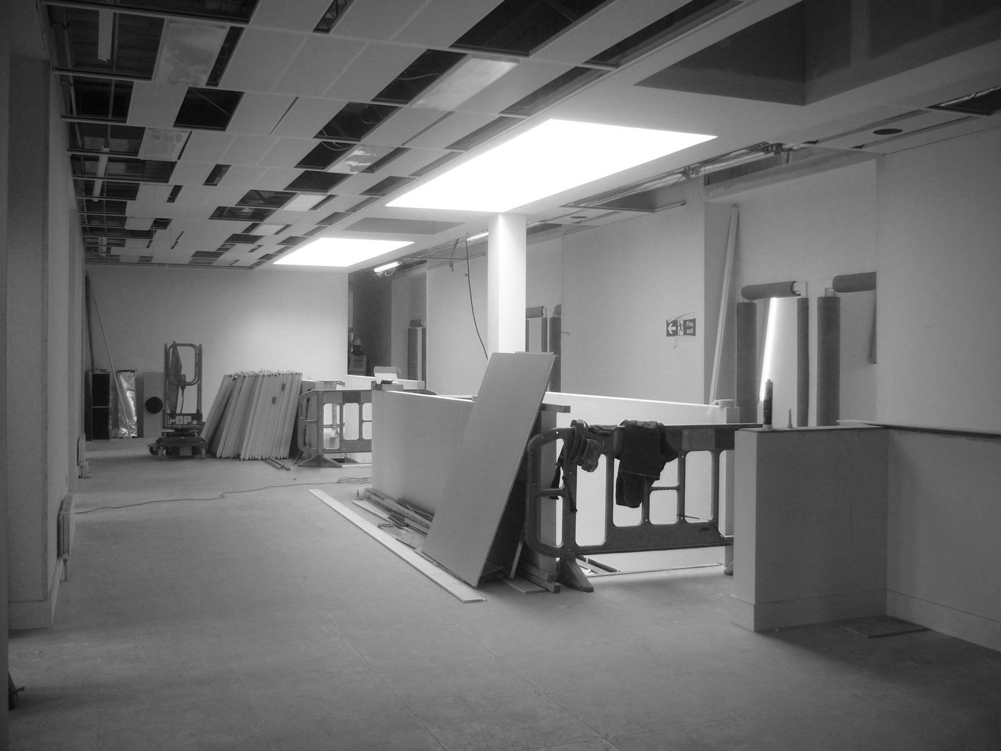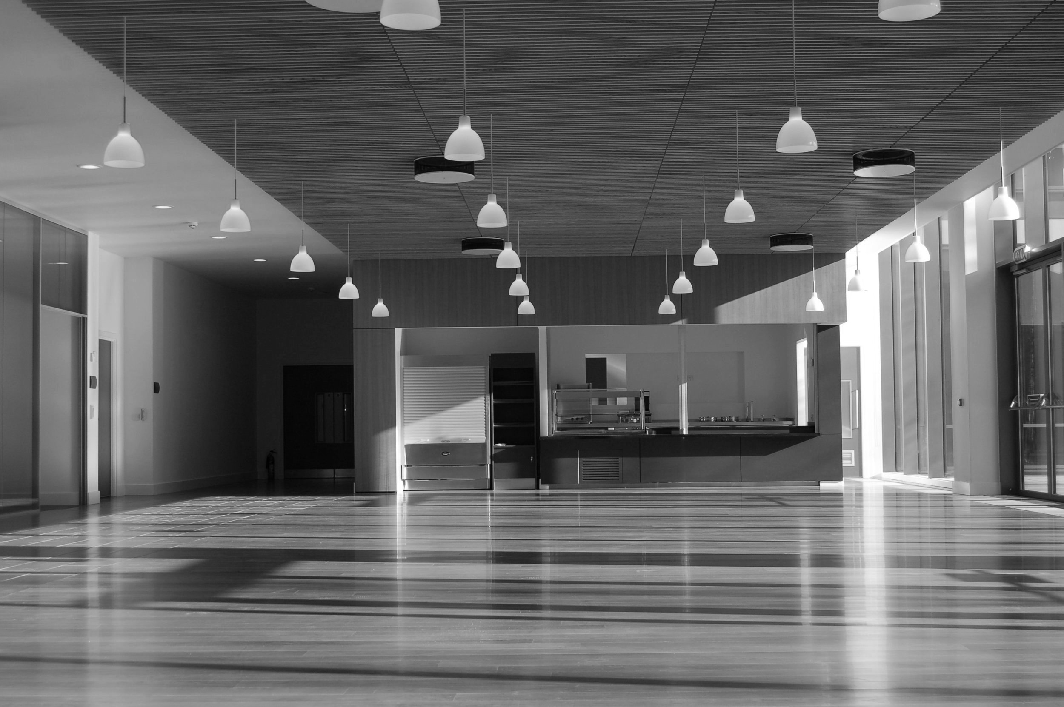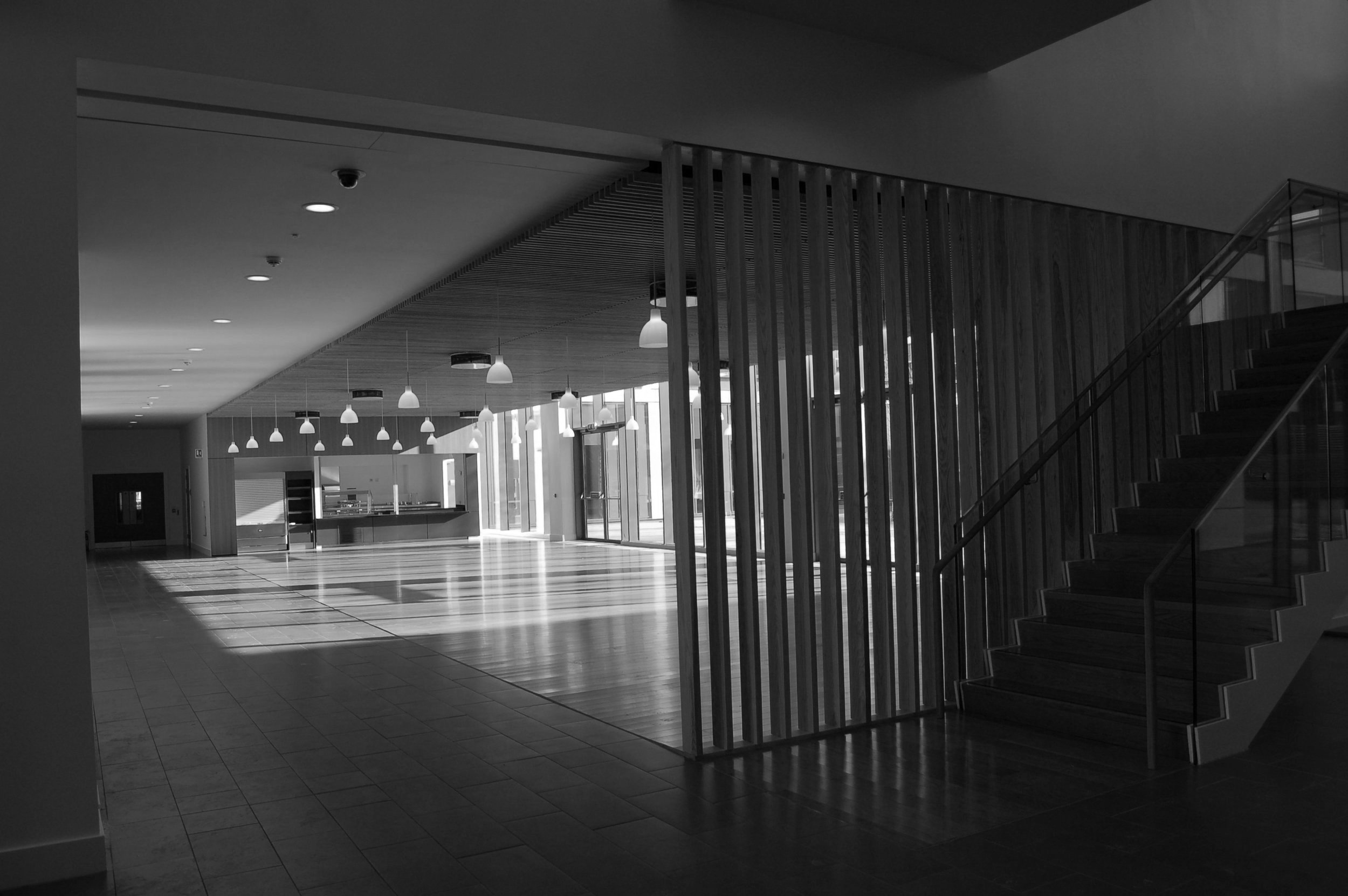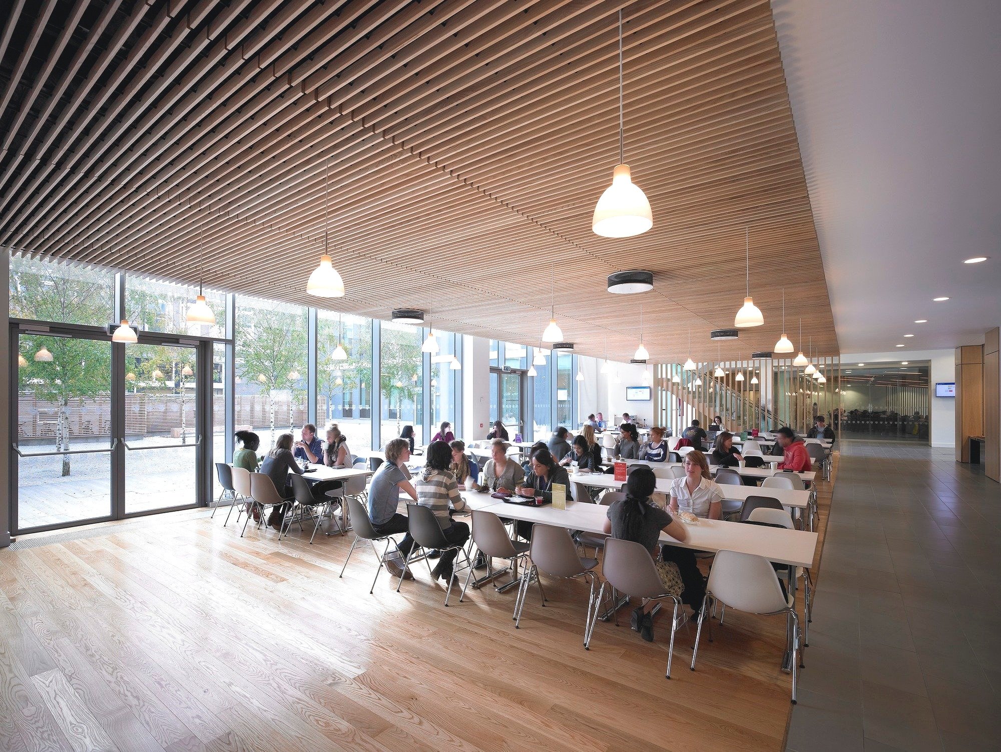Medical and Sciences Building
University of St Andrews
“The decorum displayed by Reiach and Hall’s medical sciences building for the University of St Andrews harks back to the original values of the modern movement….and what this building has in plenty, is a sense of architectural decorum, of individuality ennobled within a collective framework.” - Miles Glendinning, The Architects’ Journal
The new Medical Sciences Building is located on a prominent site at the entrance to the North Haugh Campus. Addressing master planning issues for the campus as a whole, we challenged the idea of ‘pavilion’ development by ‘infilling’ the sites between these ‘object’ buildings to repair the disjointed nature of the site. The pattern that evolved takes up the very beautiful precedent of courts and quads that St Andrews is renowned for.
The new building creates a new ‘edge’ and resulted in the University changing its choice of site enabling more efficient development and better departmental connections. The 10,900sqm Medical Sciences building accommodates clinical skills, anatomy and teaching laboratories for medicine, biology and chemistry, medical research facilities, bio photonics department, lecture theatre facilities, offices and café, social and foyer spaces. The primary objective of the design is to bring together teaching and research in the most relevant and up-to-date manner possible to make connections both physically, and in terms of research. To foster interaction and intellectual cross fertilisation amongst academic staff, also between staff and students not just within the Medical Sciences community but across all disciplines, departments and schools at the University. The borders between University disciplines continue to become less defined. It is at the edges of disciplines that discovery takes place.
The building and occupants are seen as a single entity; however the building diagram is split into two distinct elements. The eastern half, designed as an L-shaped block, contains non-specialist facilities such as offices, seminar rooms, café, social and entrance areas, and the western half contains specialist or specific facilities such as anatomy, teaching laboratories, research laboratories and the 300 seat raked lecture theatre. This separation delivers a number of advantages and opportunities in terms of visual expression, organisation, sustainability and cost. The two main elements of the building’s mass and elevations are each given a different emphasis.
The main laboratory element is primarily grey render with pre-cast detail whereas the eastern L-shaped ‘office’ element is stone. The eastern L-shaped half is designed generally to an office standard that offers flexibility and minimal servicing while maximising natural daylight and ventilation whereas the western half requires a deeper plan to achieve functionality and has a greater level of servicing including, e.g. a licensed area for teaching anatomy using embalmed human cadavers. The split also allowed each half of the building to respond as simply and directly as possible to its own functional requirements and enabled both sides to be built simultaneously with differing constructional and servicing strategies.
-
Contract Value
£33M
Area
11,00m2
Completion
2010
Client
University of St Andrews
Contract
Two Stage Traditional
-
Architects - Reiach and Hall Architects
Client - University of St Andrews
Two Stage Traditional Contractor - Bovis Lend Lease Construction
Civil and Structural Engineers and CDM Coordinator - URS Corporation
Mechanical and Electrical Engineers - Hulley and Kirkwood
Landscape Architects - Environmental Designworks
Fire Engineers - SAFE
Acoustic Consultants - New Acoustics
Project Managers - Adams Consulting Group
Cost Consultants - Doig & Smith
-
Awards
*The project completed on programme and budget. The out-turn quality of the building has been recognised by 3 awards for quality, including:
Dundee Institute of Architects - Best Public Building 2010
Roses Design Awards - Education Building of the Year
RIAS Award 2010
RIAS Andrew Doolan Best Building in Scotland - Finalist 2010
-
The new Medical Sciences Building is located on a prominent site at the entrance to the North Haugh Campus. Addressing master planning issues for the campus as a whole, we challenged the idea of ‘pavilion’ development by ‘infilling’ the sites between these ‘object’ buildings to repair the disjointed nature of the site. The pattern that evolved takes up the very beautiful precedent of courts and quads that St Andrews is renowned for.
The new building creates a new ‘edge’ and resulted in the University changing its choice of site enabling more efficient development and better departmental connections. The 10,900sqm Medical Sciences building accommodates clinical skills, anatomy and teaching laboratories for medicine, biology and chemistry, medical research facilities, bio photonics department, lecture theatre facilities, offices and café, social and foyer spaces. The primary objective of the design is to bring together teaching and research in the most relevant and up-to-date manner possible to make connections both physically, and in terms of research. To foster interaction and intellectual cross fertilisation amongst academic staff, also between staff and students not just within the Medical Sciences community but across all disciplines, departments and schools at the University. The borders between University disciplines continue to become less defined. It is at the edges of disciplines that discovery takes place.
The building and occupants are seen as a single entity; however the building diagram is split into two distinct elements. The eastern half, designed as an L-shaped block, contains non-specialist facilities such as offices, seminar rooms, café, social and entrance areas, and the western half contains specialist or specific facilities such as anatomy, teaching laboratories, research laboratories and the 300 seat raked lecture theatre. This separation delivers a number of advantages and opportunities in terms of visual expression, organisation, sustainability and cost. The two main elements of the building’s mass and elevations are each given a different emphasis. The main laboratory element is primarily grey render with pre-cast detail whereas the eastern L-shaped ‘office’ element is stone. The eastern L-shaped half is designed generally to an office standard that offers flexibility and minimal servicing while maximising natural daylight and ventilation whereas the western half requires a deeper plan to achieve functionality and has a greater level of servicing including, e.g. a licensed area for teaching anatomy using embalmed human cadavers. The split also allowed each half of the building to respond as simply and directly as possible to its own functional requirements and enabled both sides to be built simultaneously with differing constructional and servicing strategies.
Sketchbook







Site Photographs
