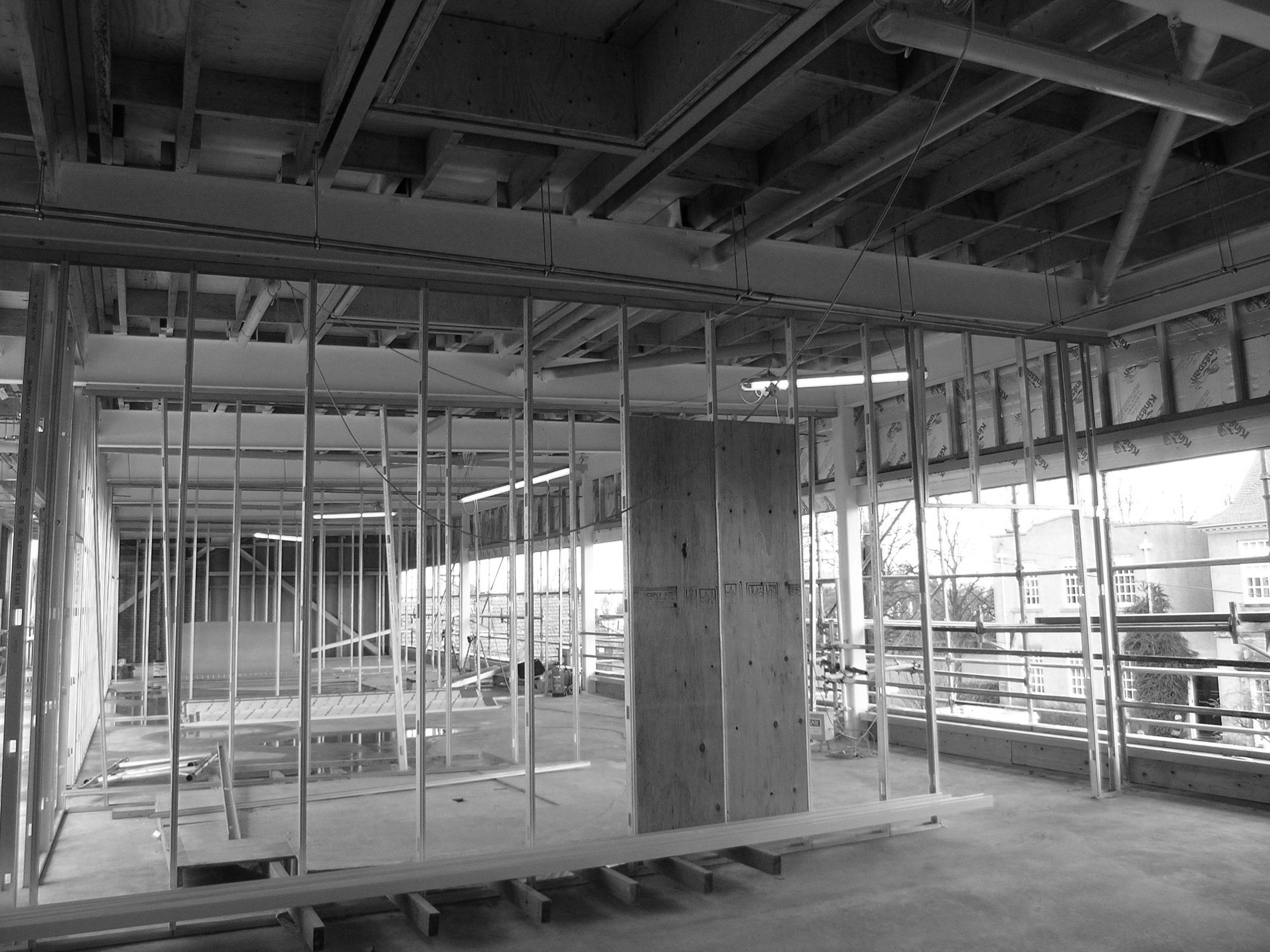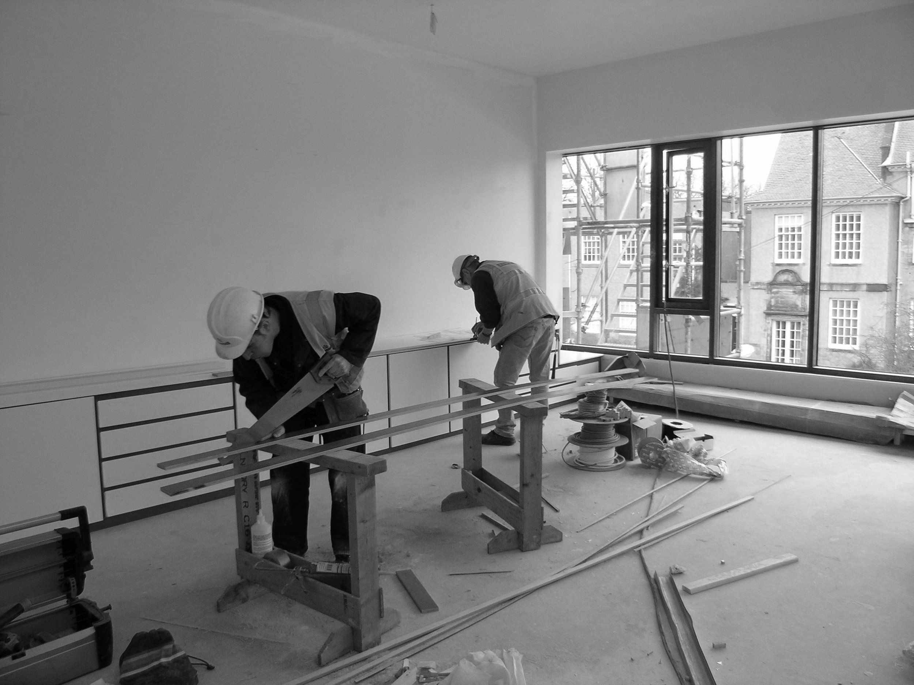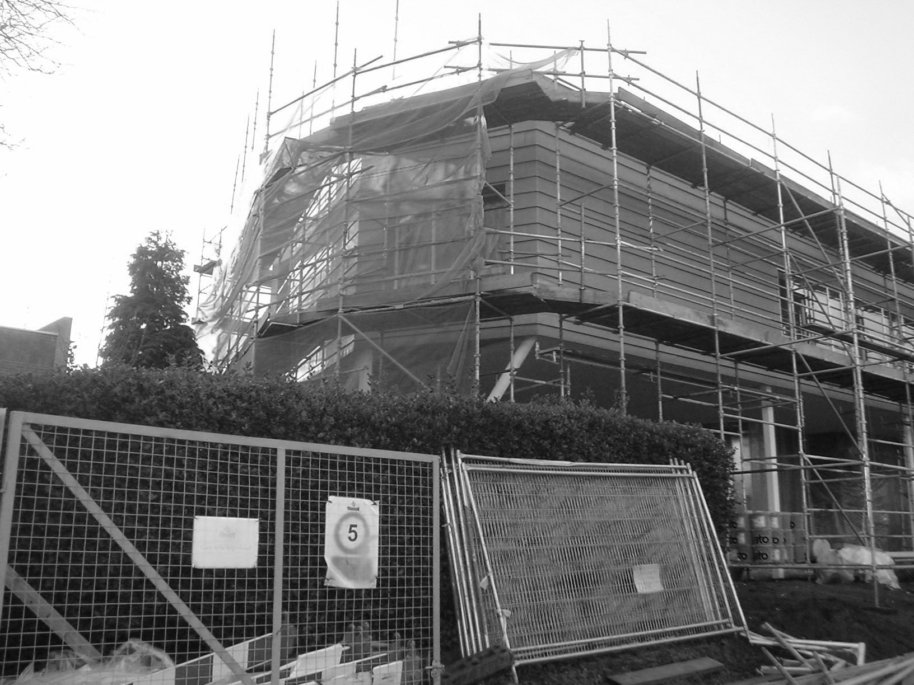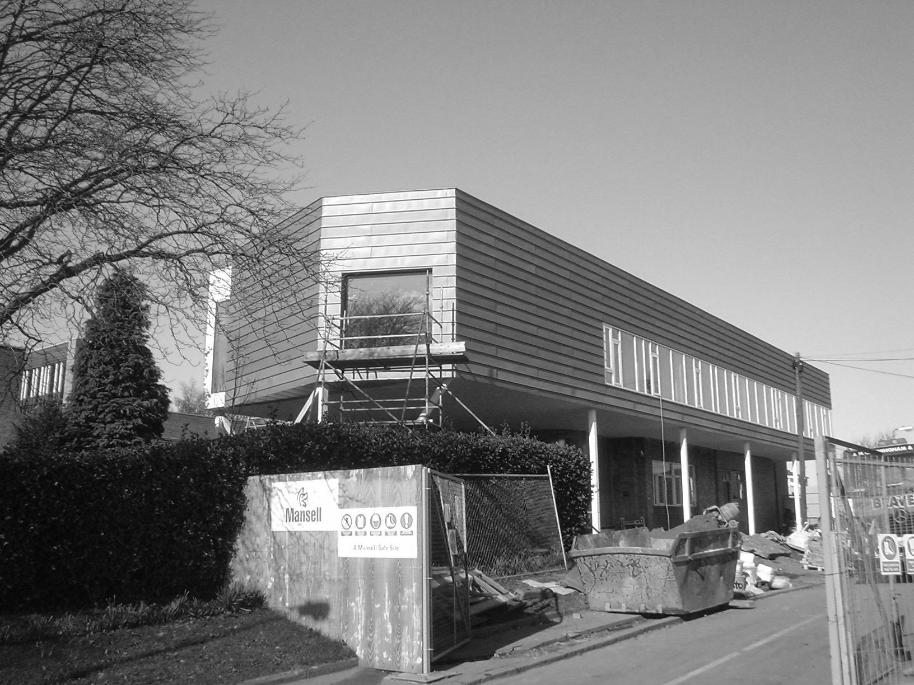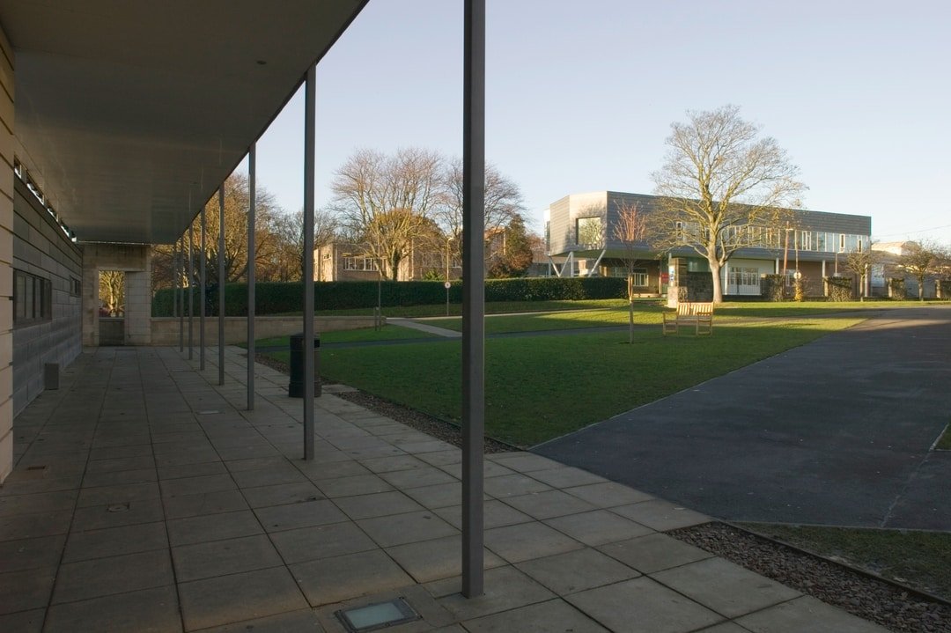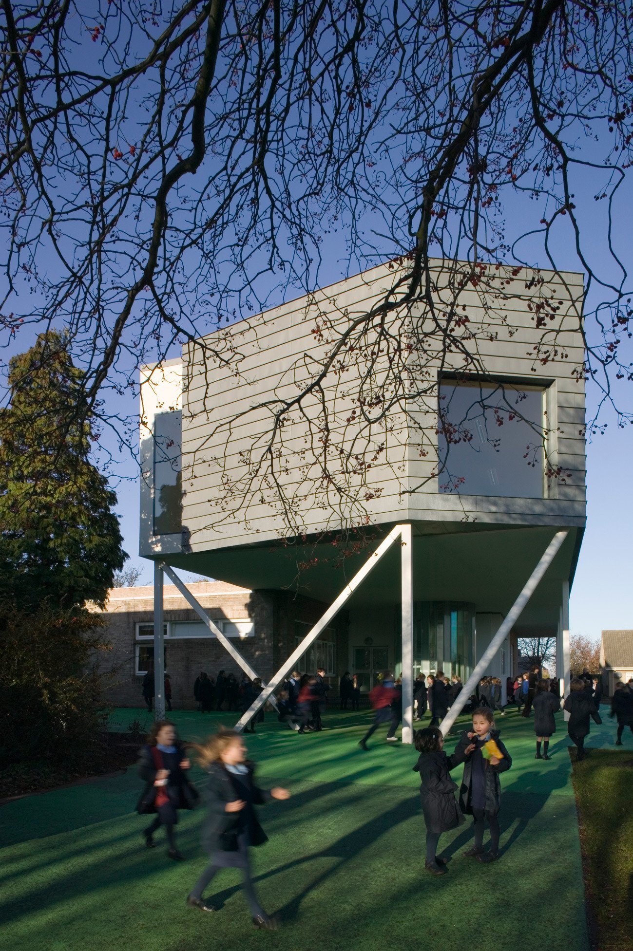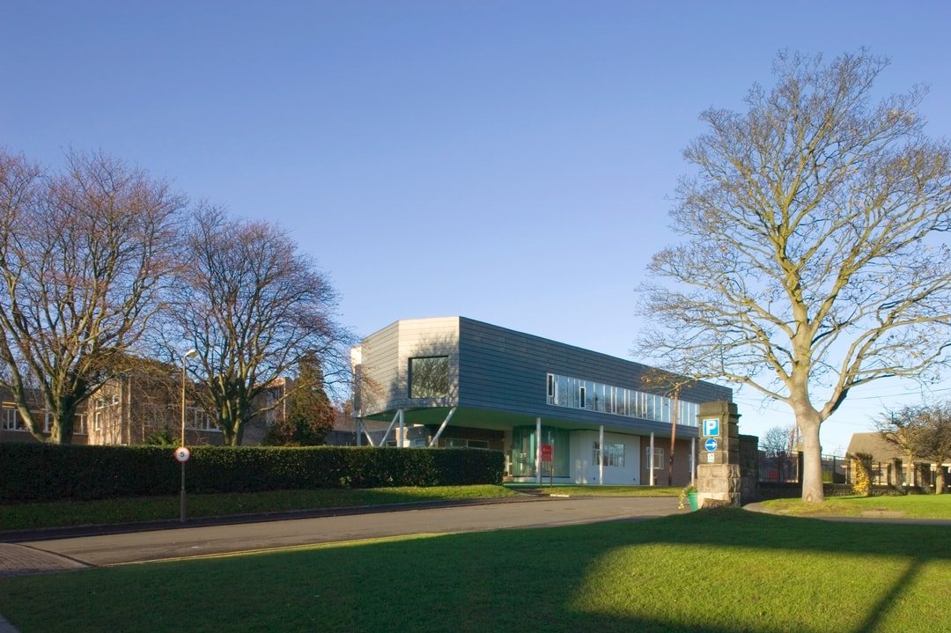St George’s Junior School
Junior School Extension
St Georges’ original junior school building was built (by Eric Hall & Partners) as a 3 phased development between 1966 and 1970, on land acquired specifically for the purpose.
We were approached by the school to further extend our 1966 Junior School to consolidate the school’s nursery areas and regain shared educational space. The extension had to contain a new science room, dance studio, three fully equipped classrooms and fulfil DDA requirements. The school had to remain open throughout the 10 month building contract and this heavily influenced both the architectural design and the operations of the contractor.
Three diagrams were proposed and along with cost & operational considerations the selected design embodied the ideas within our 1990’s development plan to evolve the urban form of the school campus as a series of collegiate courts.
The design developed as a structurally autonomous, steel-framed structure, to bridge over the 1966 school as both the loadbearing capacity of the building’s brickwork envelope was not capable of taking additional loads and the school had a strong motivation to retain play-space.
The new spaces group as a linear arrangement, served by the existing northern stair and a new independently accessed internal stair. A loop of internal circulation is created linking the extension to the activities of the existing school. The school chose to dedicate the new classrooms, which face directly across to the 1913 Arts and Crafts façade of the upper school, to the most senior primary class of the junior school to celebrate their journey as they progress through the school.
The first floor extension creates a sheltered play-space. The colonnade echoes our 2001 St George’s Centre to further articulate the edge definition of the spaces to contain the collegiate courts of the campus masterplan. The sixth elevation of the new building is the soffit of the cantilevered bridge. The soffit reflects the brightly coloured green play-surface below, enlivening the playspace and providing an opportunity to bounce light into the newly created offices in the existing building. The main courtyard facade - relating again to our St Georges Centre – is expressed as a standing seam zinc and glazed element supported from galvanised steel columns.
-
Contract Value
£1.1M
Area
500m2
Completion
2006
Client
St George’s School for Girl
Contract
Traditional
-
Architects - Reiach and Hall Architects
Quantity Surveyor - Robertson and Dawson
Services Engineer - RSP Consulting Engineers
Structural Engineer - SKM Anthony Hunts
Main Contractor - Mansell
-
Awards
RIBA Award for Architecture 2007 Shortlisted
EAA Building of the Year 2007 Shortlisted
Scottish Design Awards Best Public Building 2007 Finalist
-
St Georges’ original junior school building was built (by Eric Hall & Partners) as a 3 phased development between 1966 and 1970, on land acquired specifically for the purpose.
We were approached by the school to further extend our 1966 Junior School to consolidate the school’s nursery areas and regain shared educational space. The extension had to contain a new science room, dance studio, three fully equipped classrooms and fulfill DDA requirements. The school had to remain open throughout the 10 month building contract and this heavily influenced both the architectural design and the operations of the contractor.
Three diagrams were proposed and along with cost & operational considerations the selected design embodied the ideas within our 1990’s development plan to evolve the urban form of the school campus as a series of collegiate courts.
The design developed as a structurally autonomous, steel-framed structure, to bridge over the 1966 school as both the loadbearing capacity of the building’s brickwork envelope was not capable of taking additional loads and the school had a strong motivation to retain play-space.
The new spaces group as a linear arrangement, served by the existing northern stair and a new independently accessed internal stair. A loop of internal circulation is created linking the extension to the activities of the existing school. The school chose to dedicate the new classrooms, which face directly across to the 1913 Arts and Crafts façade of the upper school, to the most senior primary class of the junior school to celebrate their journey as they progress through the school.
The first floor extension creates a sheltered play-space. The colonnade echoes our 2001 St George’s Centre to further articulate the edge definition of the spaces to contain the collegiate courts of the campus masterplan. The sixth elevation of the new building is the soffit of the cantilevered bridge. The soffit reflects the brightly coloured green play-surface below, enlivening the playspace and providing an opportunity to bounce light into the newly created offices in the existing building. The main courtyard facade - relating again to our St Georges Centre – is expressed as a standing seam zinc and glazed element supported from galvanised steel columns.
Sketchbook
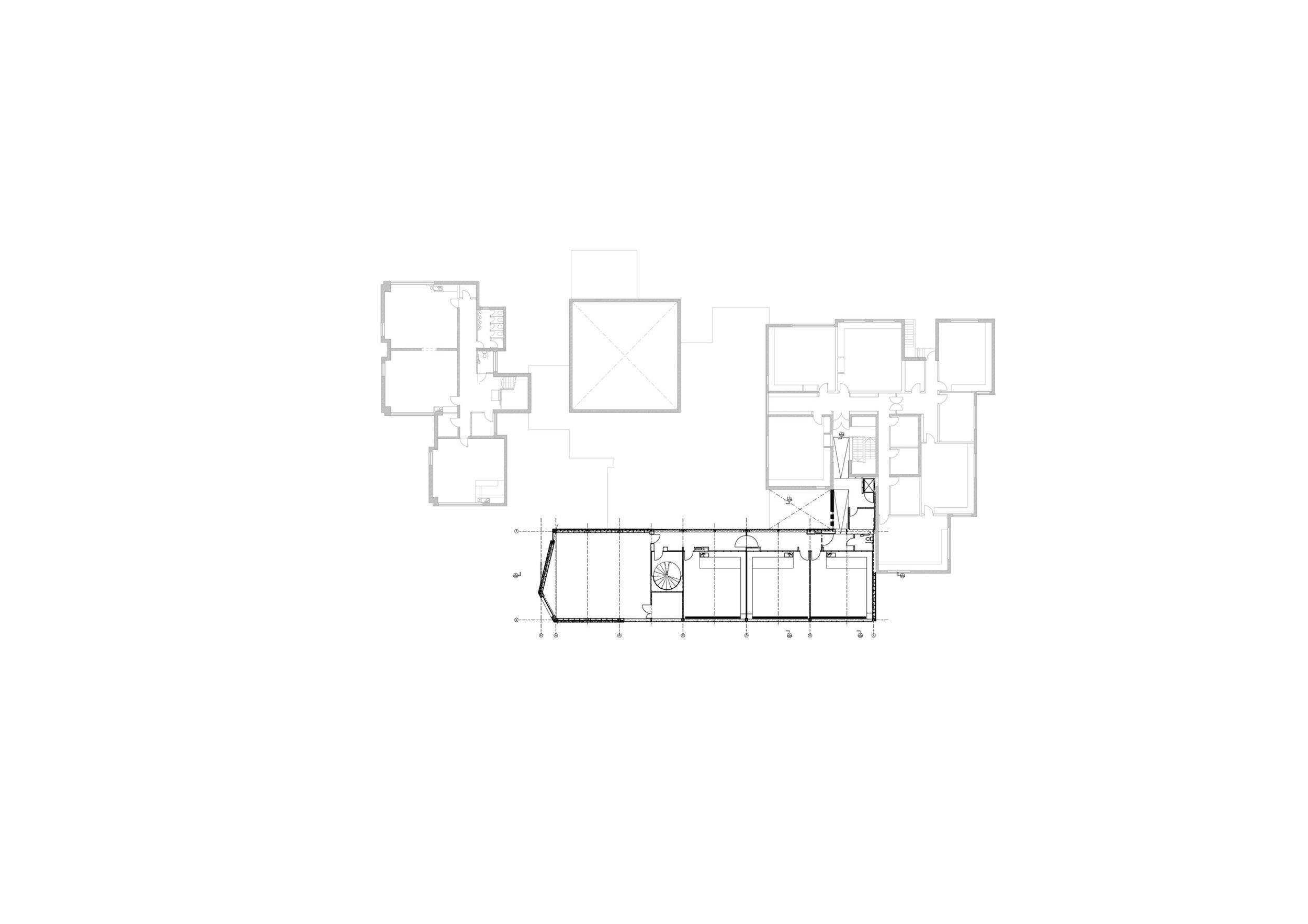

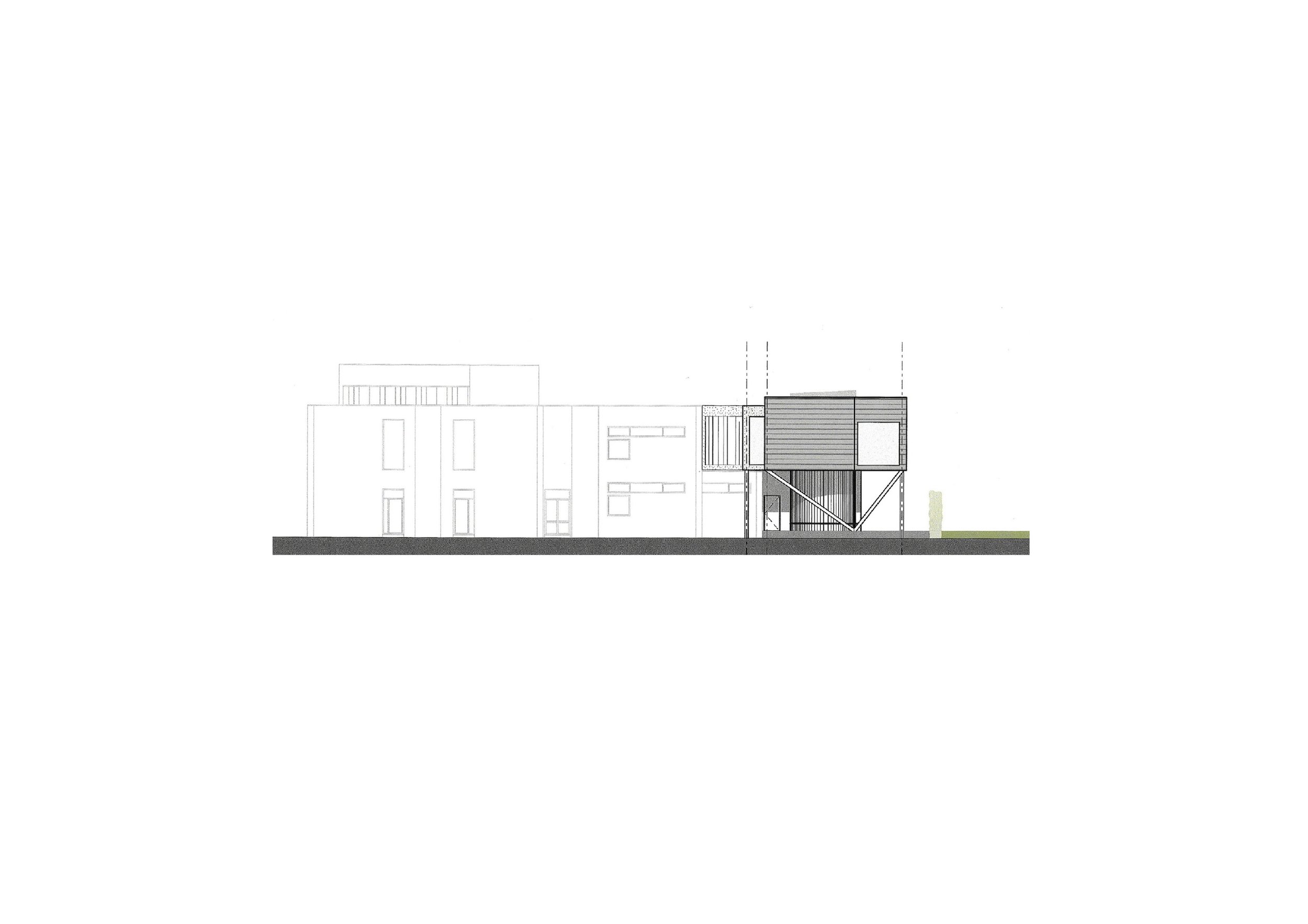
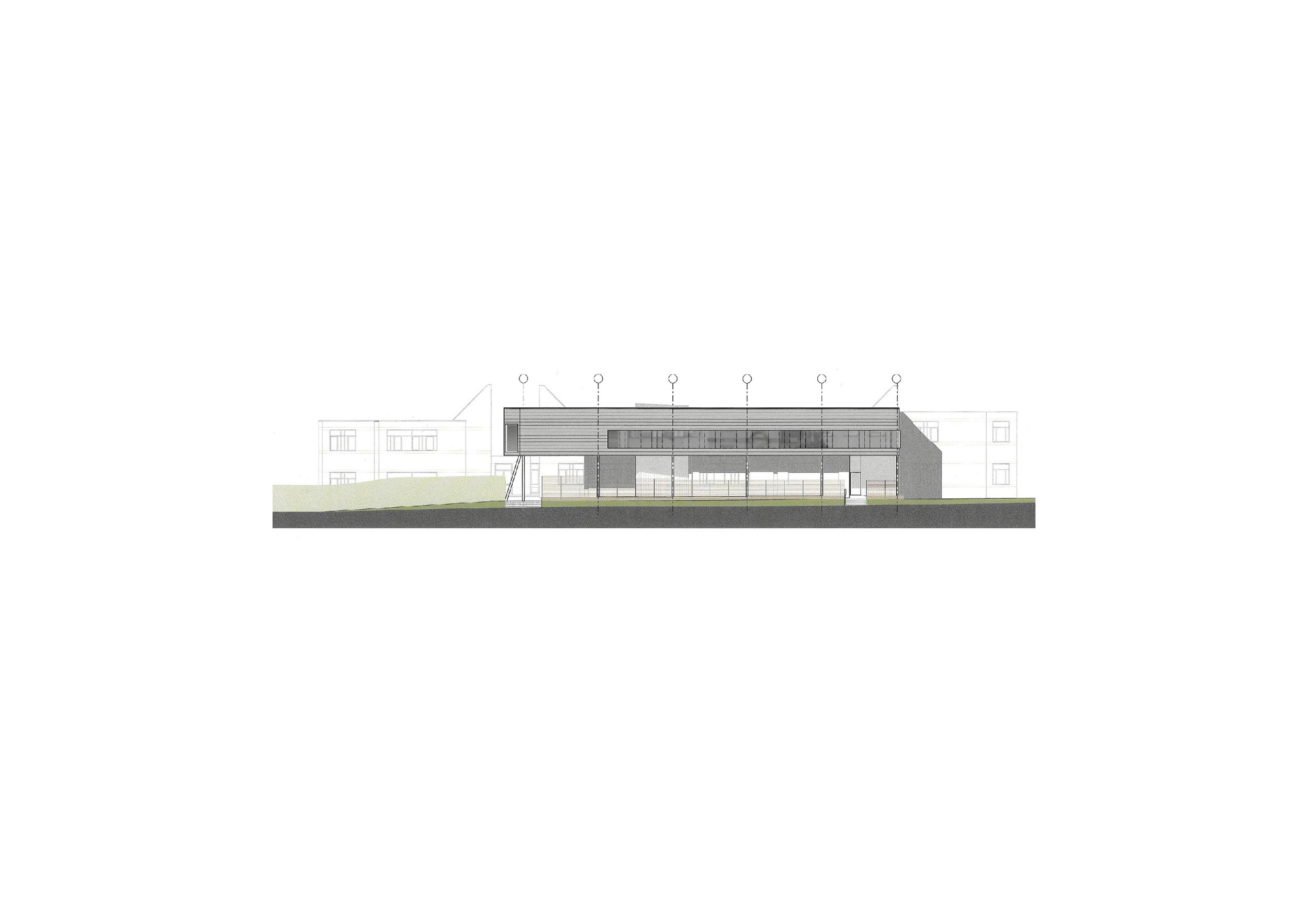
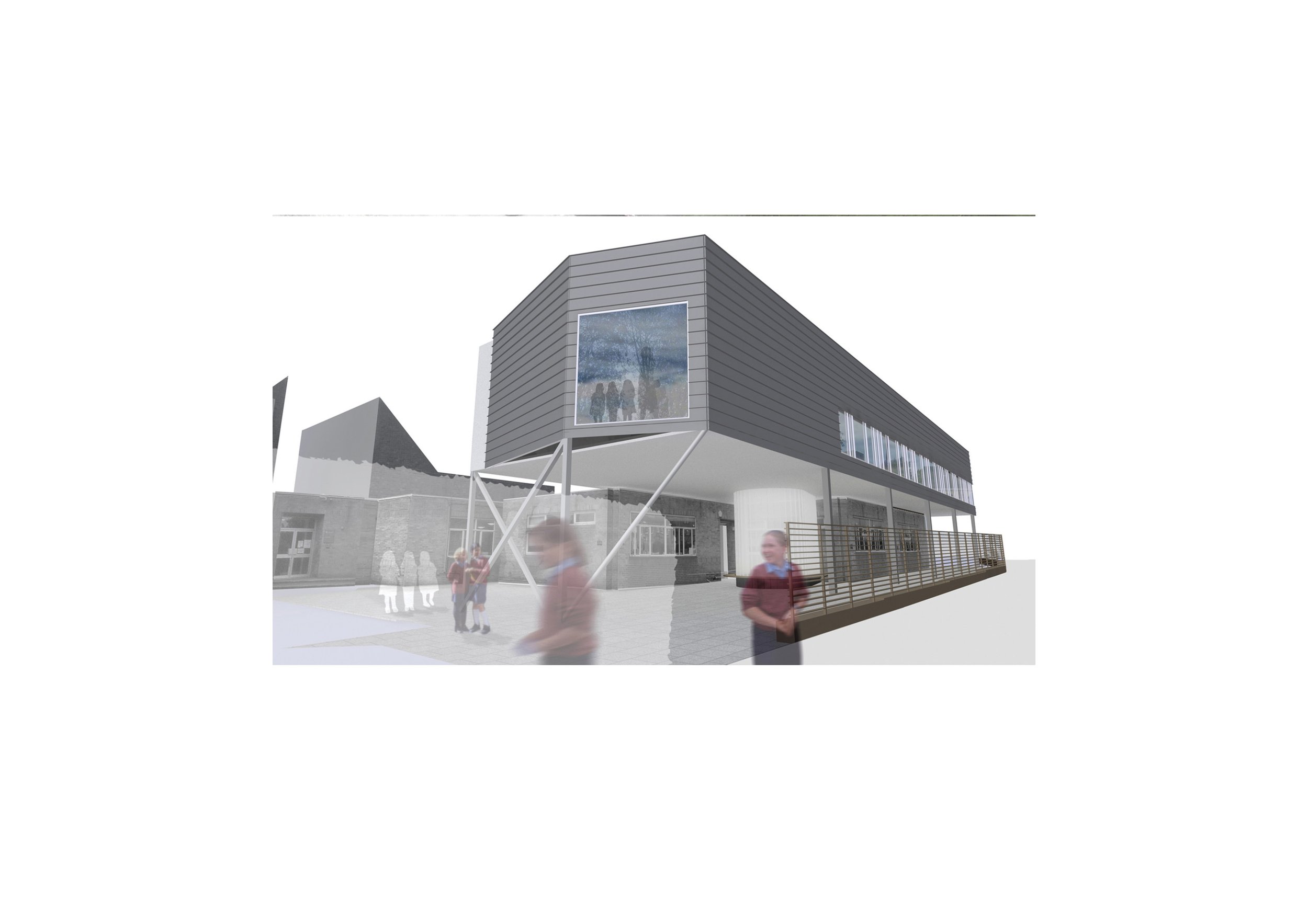
Site Photographs
