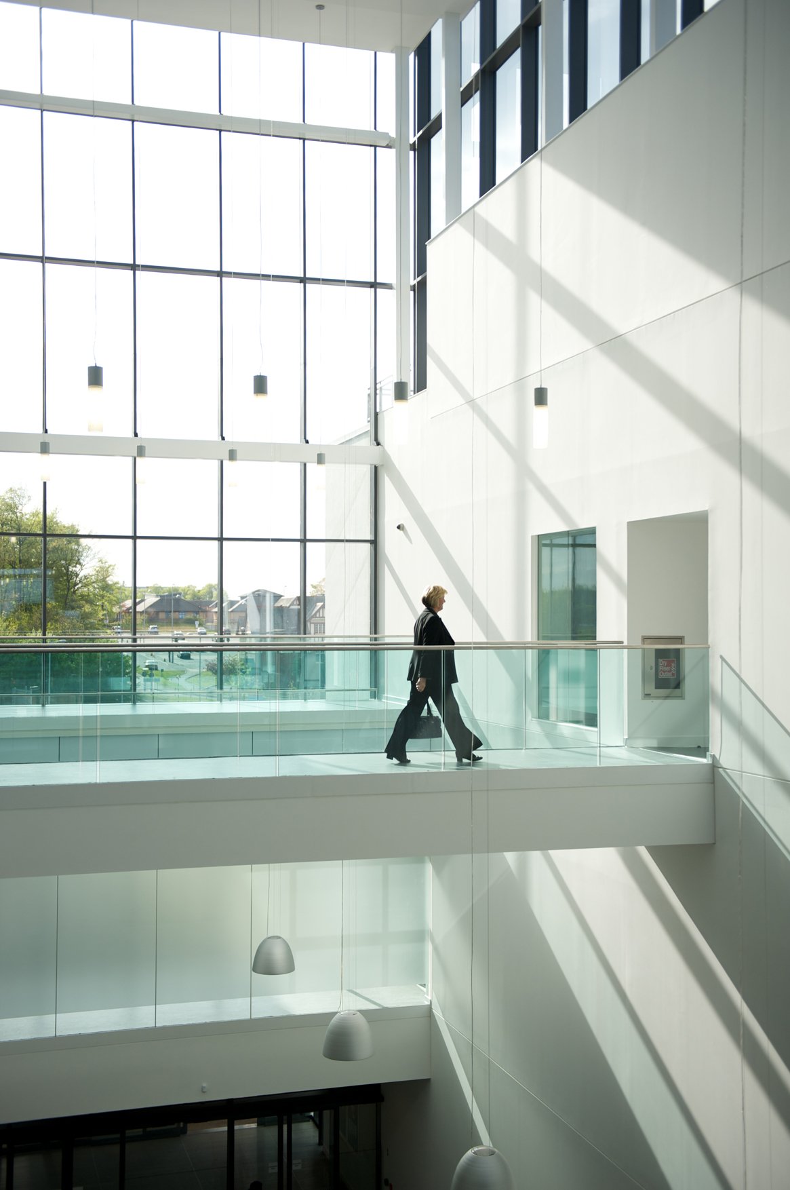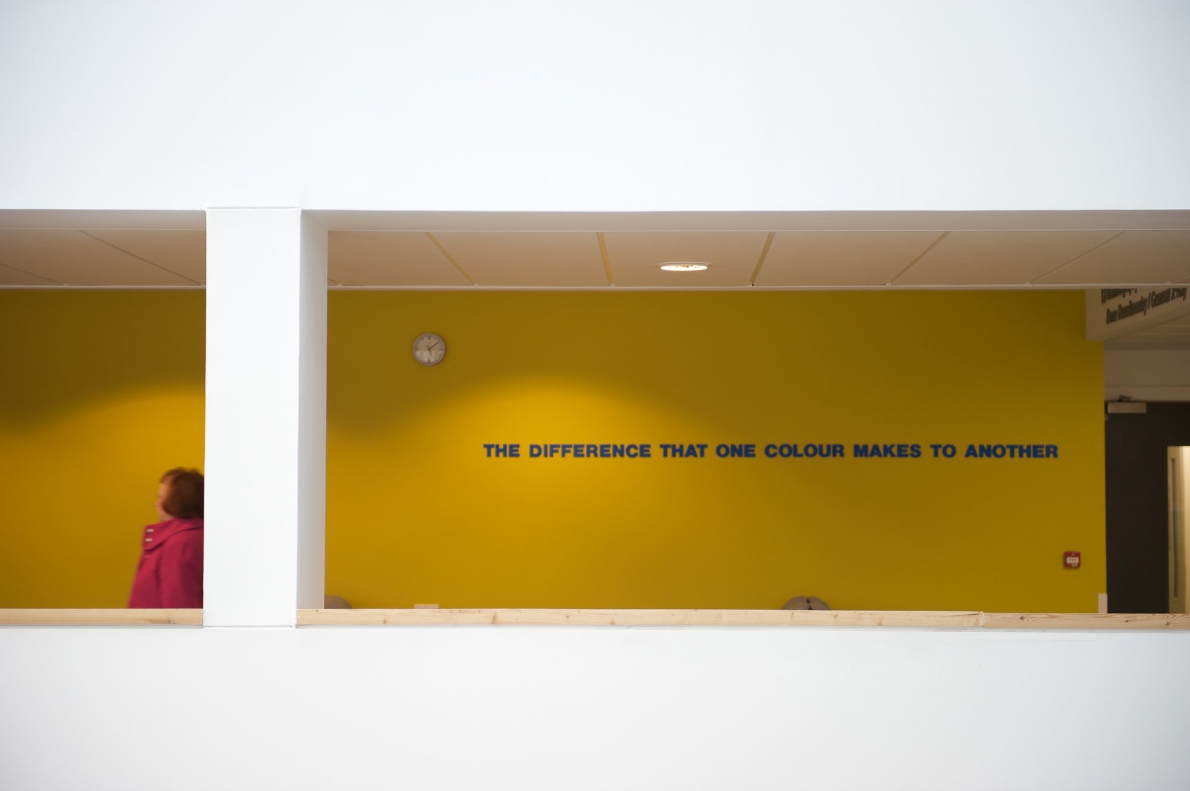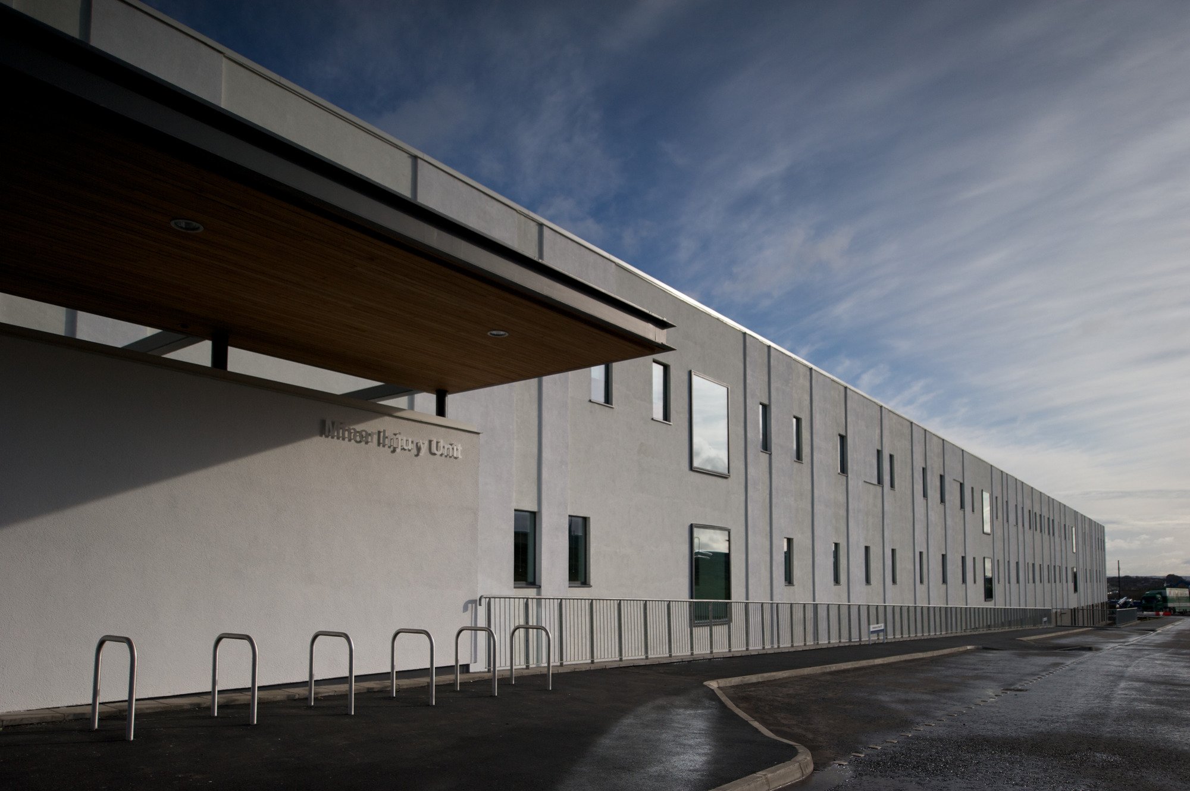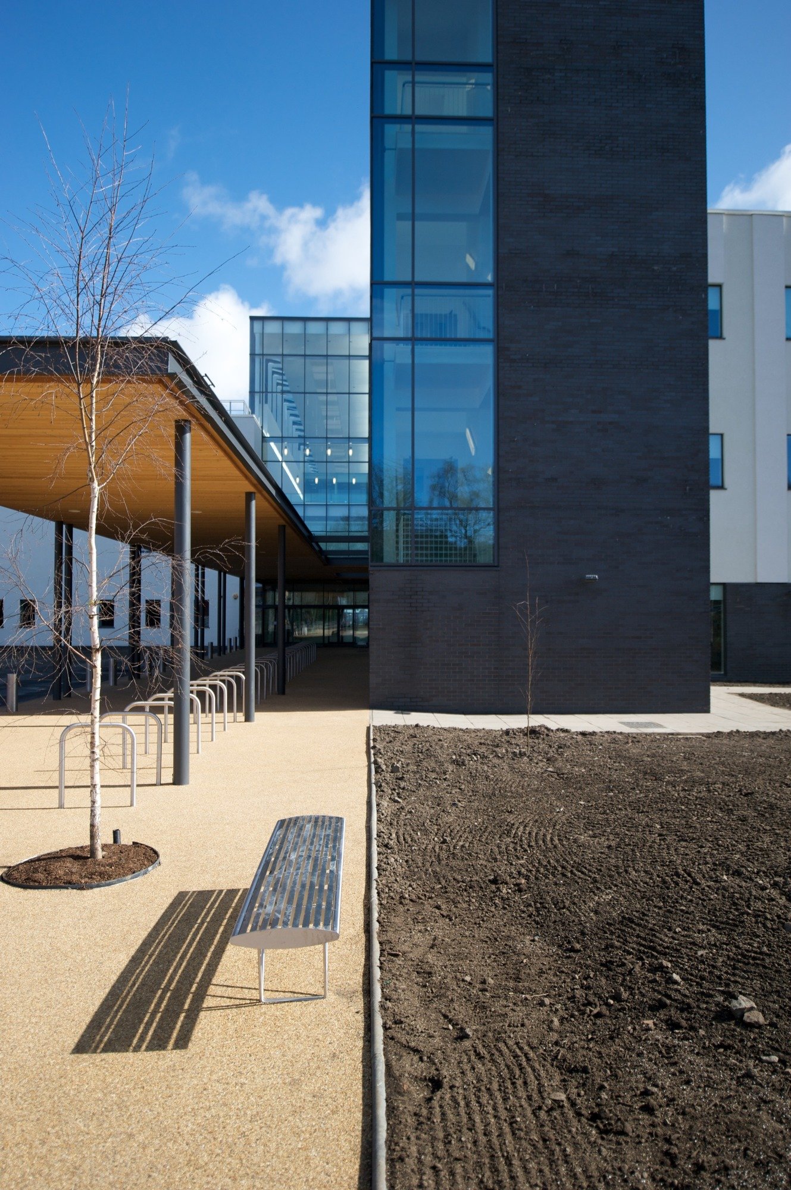Stobhill Hospital
NHS Greater Glasgow and Clyde
“It’s a stunning hospital...There is no reason why patients shouldn’t feel positive when they go there. It’s not dark or dingy. It is lovely and light. All hospitals should be designed like the Stobhill site in the future.”
- Margaret Watt of the Scottish Patients Association
New Stobhill Hospital for NHS Greater Glasgow and Clyde, represents the first of its kind to open in Scotland. Procured under PPP, the brief was for a true ACAD (ambulatory care and diagnostic) facility. The ethos behind the project is that the patient comes first: all medical tests and consultations will be carried out on the same day on the same site if possible, and if a medical procedure is required, the patient will be given a fixed appointment date there and then. New Stobhill Hospital contains over 20 departments and will serve over 2,000 patients a day. The aim of New Stobhill is to contribute to the overall quality of the environment for patients, visitors and staff as well as make connections with the cultural life and regeneration of the city. The surrounding area has challenging social and health problems and neighbours the 1960’s ‘Red Road’ tower blocks that home asylum seekers. New Stobhill introduces an exemplar facility that addresses significant deprivation and brings opportunity to the community.
New Stobhill has a deceptively simple diagram – two blocks of accommodation, the north treatment block and the south consulting block, connected by the full height, glazed public arcade which acts as the main entrance and circulation space. All patient accessed departments are entered off the arcade, so from one space you can see your point of arrival/exit and the reception point for the clinic you are attending. A strong diagram for the use of the site, a careful crafting of spaces and the organisation of the building has, as its principal driver, a consideration for the emotional wellbeing of the patient.
The design has been carefully developed to provide a supportive framework throughout the patient journey and is supported by an ambitious arts programme to lighten the hospital experience and convert endured time into reflective time. Text works, colour works, projection works and wall drawings appear throughout the open spaces. The landscaped courtyards, the colour and furniture strategy of the building along with the creation of a sanctuary space are central to this innovative project. The design is undertaken with care, care which is communicated to the patient.
Energy efficiency has been wholeheartedly embraced and a NEAT rating of “Excellent” was achieved and 65% of waste materials were recycled during construction. As far as possible the building is naturally lit and courtyards bring daylight deep into the plan.
“It’s a stunning hospital...There is no reason why patients shouldn’t feel positive when they go there. It’s not dark or dingy. It is lovely and light. All hospitals should be designed like the Stobhill site in the future.”
Margaret Watt of the Scottish Patients Association.
-
Contract Value
£65M
Area
28,000m2
Completion
2009
Client
NHS Greater Glasgow & Clyde
Contract
PPP
-
Architects - Reiach and Hall Architects
End User Client - NHS Greater Glasgow & Clyde
PFI Consortium Leaders - Canmore Partnership
Main Contractor - Balfour Beatty
Civil and Structural Engineers - SKM
DSSR - M&E Engineers
Fire Engineers - SAFE
Landscape Architects - Horner & MacLennan
Acoustic Consultant - New Acoustics
CDMC - Capita
Project Managers - Adams Consulting Artists
Lead Artist - Thomas A Clark
Andreas Karl Schultze, Donald Urquhart, Kenneth Dongwall, Olwen Shone, Alec Finlay
-
Awards
RIBA National Award 2010
BCIA - Prime Ministers Award for Better Public Buildings 2010
Design and Health International Academy Awards 2010
Public Private Finance Awards 2010
Building Better Healthcare Award 2009
Glasgow Institute of Architects Award 2009
Roses Design Awards_Architectural Grad Prix and Public Building
Award 2009
-
New Stobhill Hospital for NHS Greater Glasgow and Clyde, represents the first of its kind to open in Scotland. Procured under PPP, the brief was for a true ACAD (ambulatory care and diagnostic) facility. The ethos behind the project is that the patient comes first: all medical tests and consultations will be carried out on the same day on the same site if possible, and if a medical procedure is required, the patient will be given a fixed appointment date there and then. New Stobhill Hospital contains over 20 departments and will serve over 2,000 patients a day. The aim of New Stobhill is to contribute to the overall quality of the environment for patients, visitors and staff as well as make connections with the cultural life and regeneration of the city. The surrounding area has challenging social and health problems and neighbours the 1960’s ‘Red Road’ tower blocks that home asylum seekers. New Stobhill introduces an exemplar facility that addresses significant deprivation and brings opportunity to the community.
New Stobhill has a deceptively simple diagram – two blocks of accommodation, the north treatment block and the south consulting block, connected by the full height, glazed public arcade which acts as the main entrance and circulation space. All patient accessed departments are entered off the arcade, so from one space you can see your point of arrival/exit and the reception point for the clinic you are attending. A strong diagram for the use of the site, a careful crafting of spaces and the organisation of the building has, as its principal driver, a consideration for the emotional wellbeing of the patient.
The design has been carefully developed to provide a supportive framework throughout the patient journey and is supported by an ambitious arts programme to lighten the hospital experience and convert endured time into reflective time. Text works, colour works, projection works and wall drawings appear throughout the open spaces. The landscaped courtyards, the colour and furniture strategy of the building along with the creation of a sanctuary space are central to this innovative project. The design is undertaken with care, care which is communicated to the patient.
Energy efficiency has been wholeheartedly embraced and a NEAT rating of “Excellent” was achieved and 65% of waste materials were recycled during construction. As far as possible the building is naturally lit and courtyards bring daylight deep into the plan.
“It’s a stunning hospital...There is no reason why patients shouldn’t feel positive when they go there. It’s not dark or dingy. It is lovely and light. All hospitals should be designed like the Stobhill site in the future.”
Margaret Watt of the Scottish Patients Association
Sketchbook







Site Photographs


























