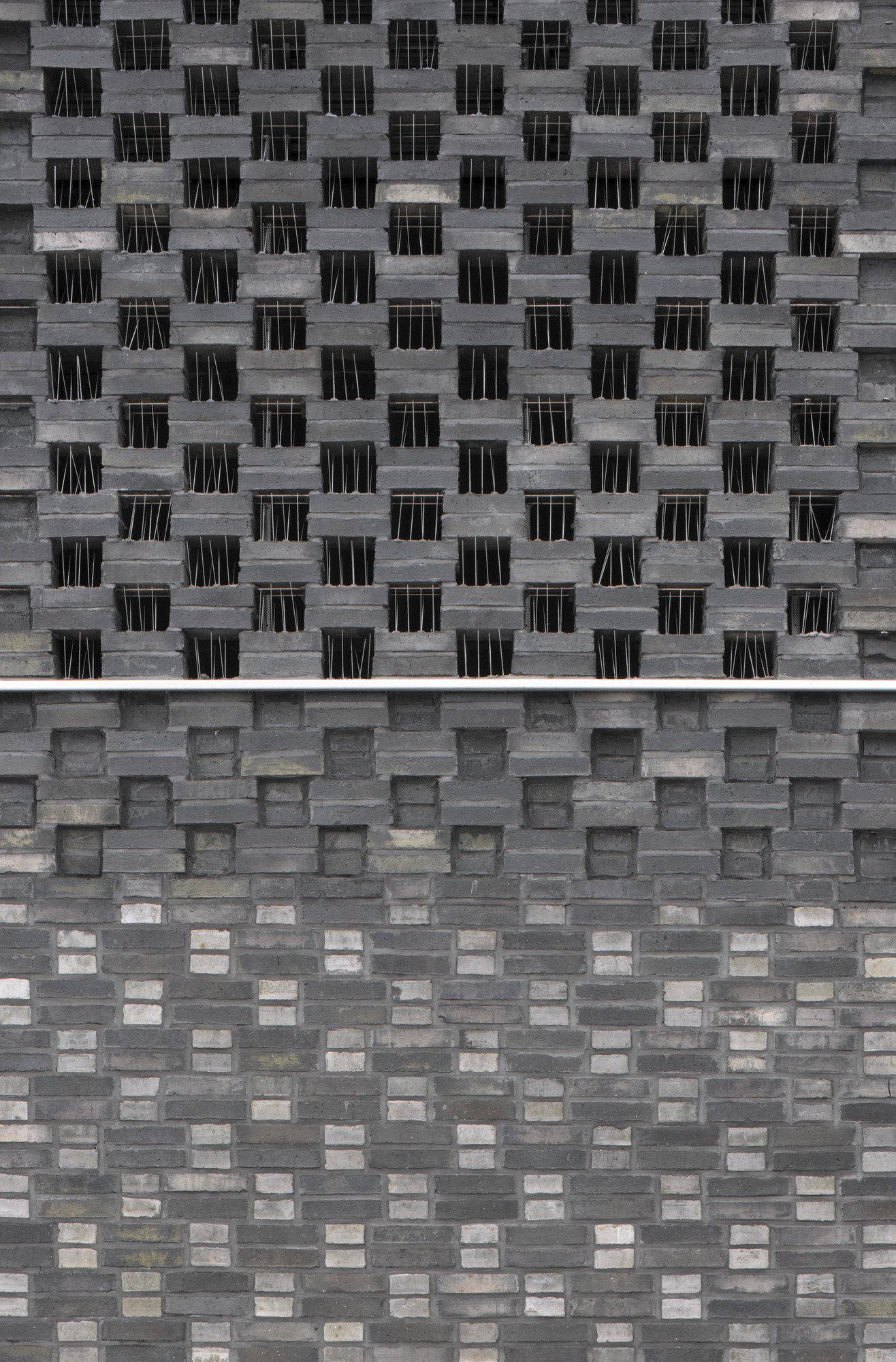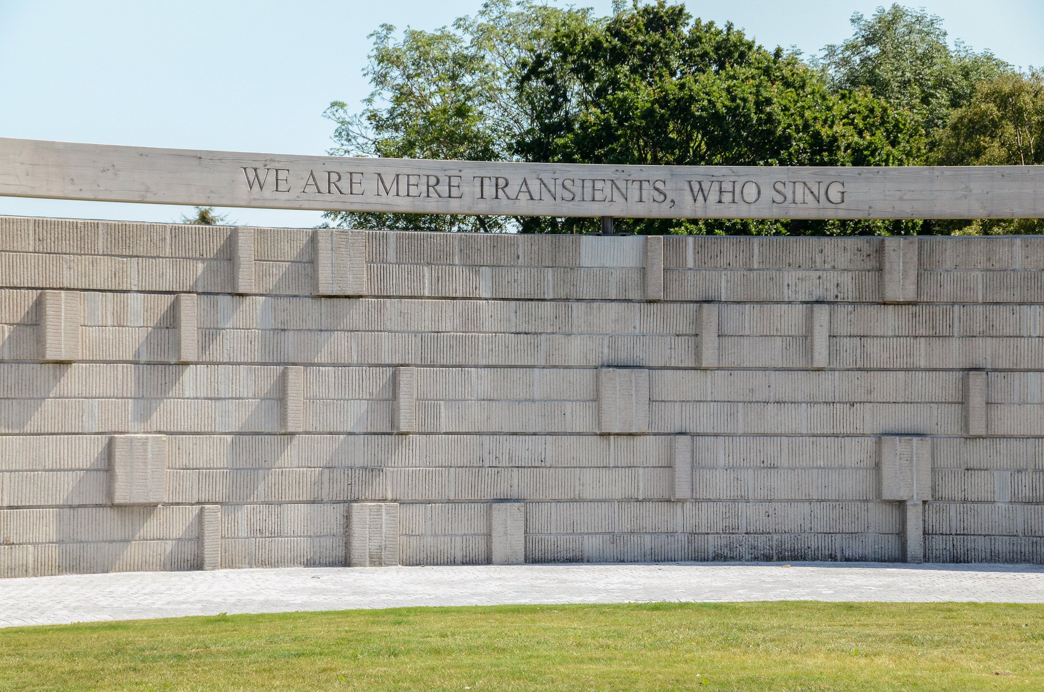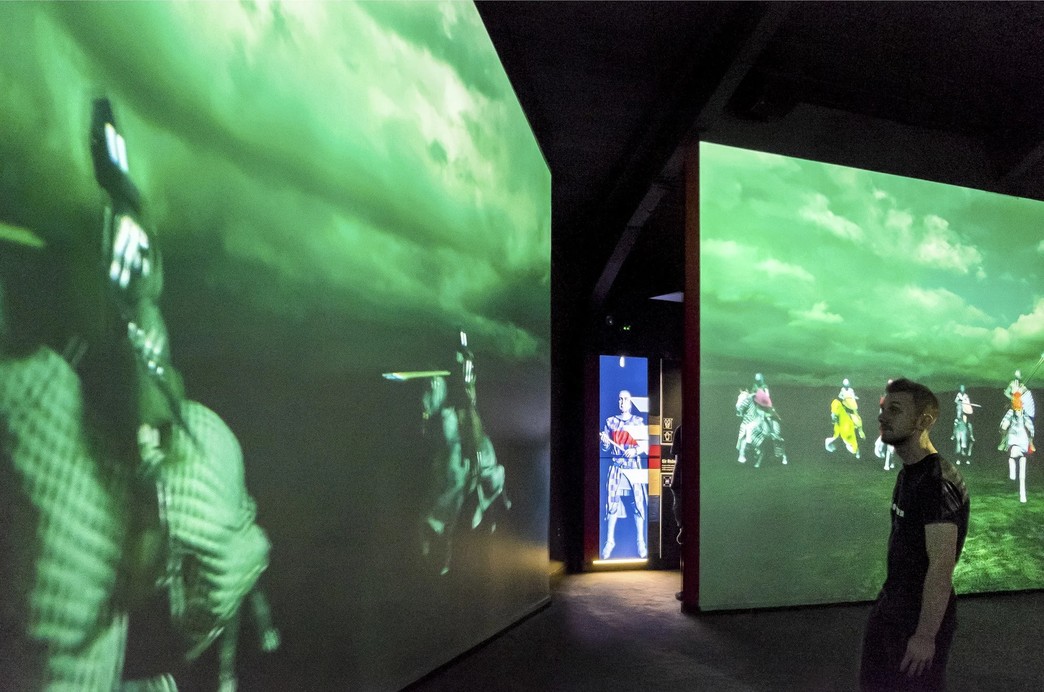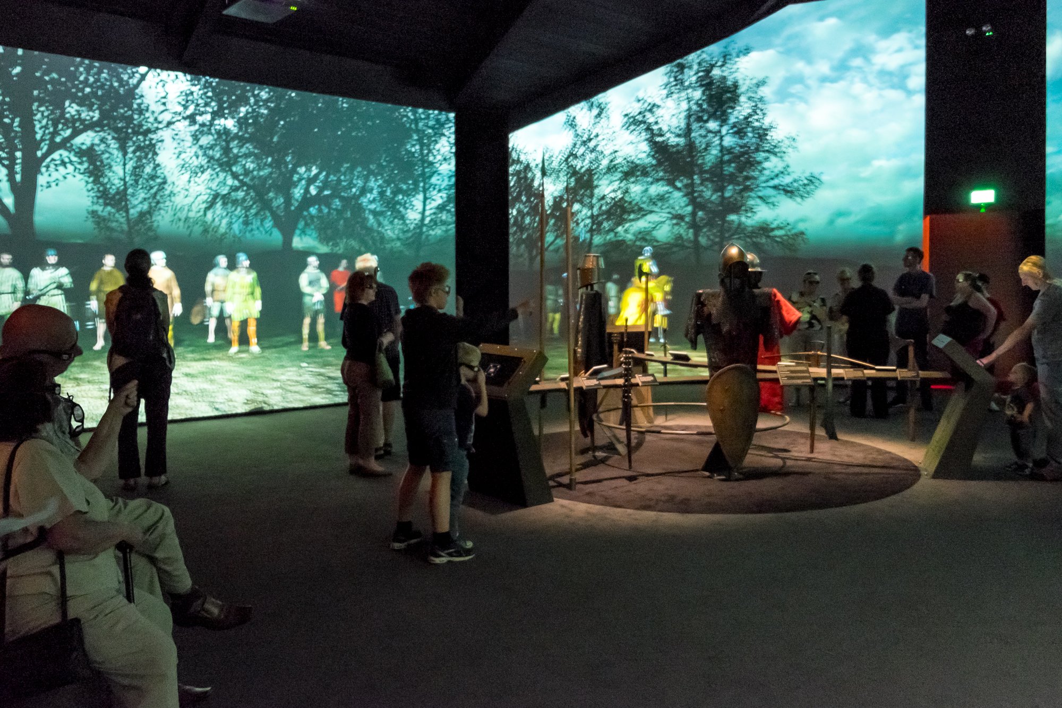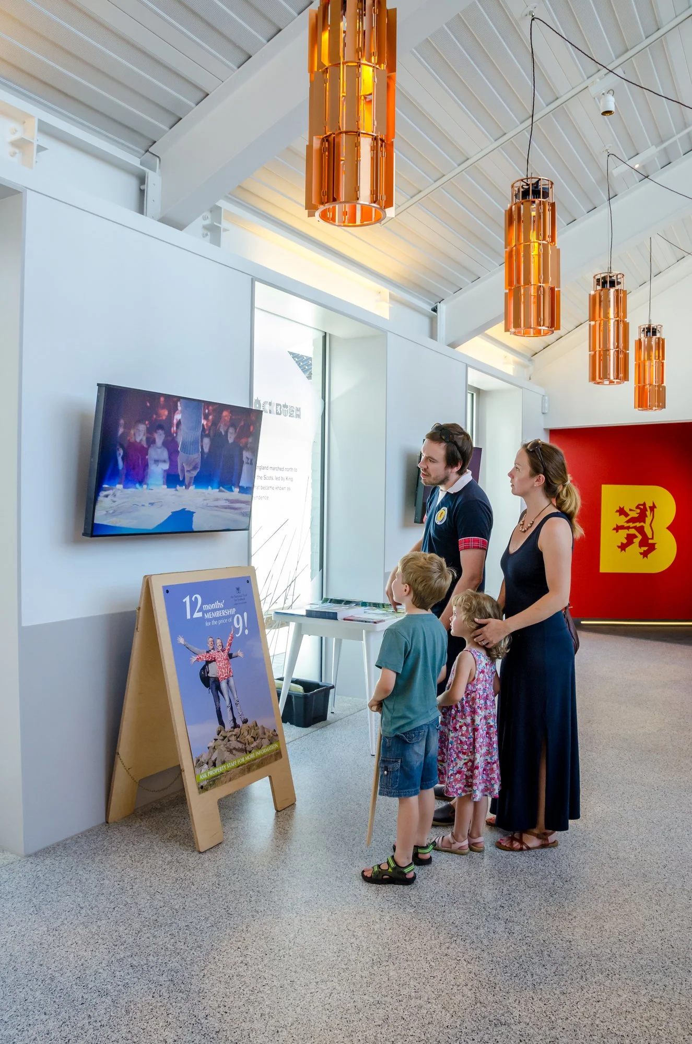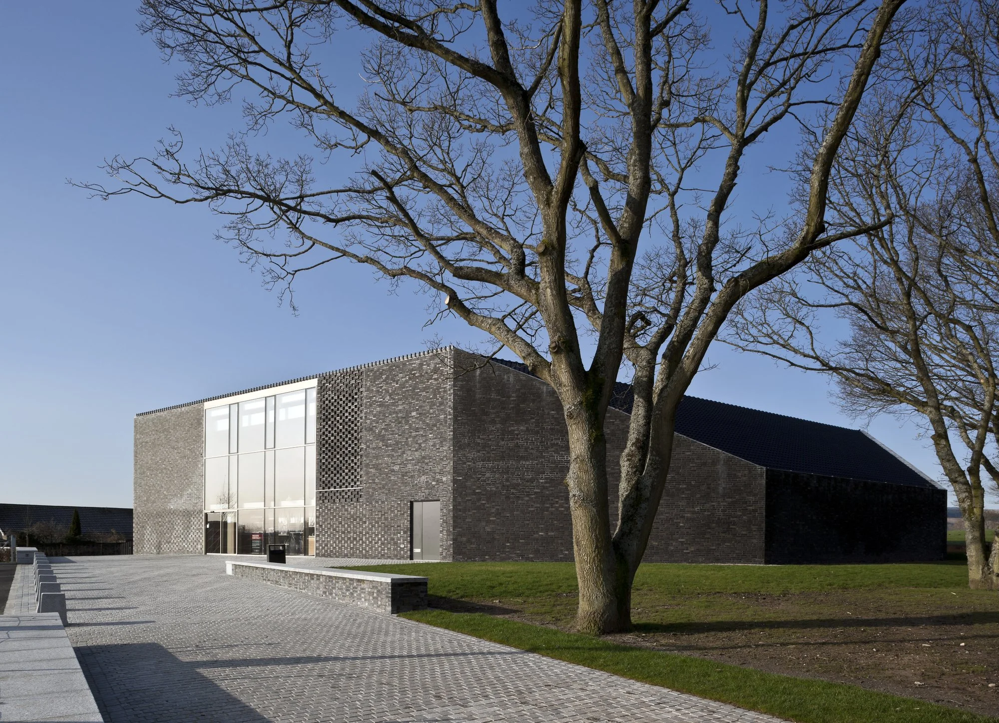The Battle of Bannockburn Visitors Centre
National Trust for Scotland / Historic Scotland
"Reiach & Hall has judged its building’s role astutely, its principal task being to mediate between two experiences of the landscape — one digital and one actual. The heritage centre’s expression may be recessive but appropriately so, ensuring that the rotunda maintains its status as the dramatic conclusion of the visitors’ journey." - Ellis Woodman for Building Design
Following a design competition in 2010 Reiach and Hall Architects were appointed by the National Trust for Scotland in collaboration with Historic Scotland, for the design of a new visitor facility at one of Scotland’s most historic sites, The Battle of Bannockburn, near Stirling.
The overall project consisted of four distinct yet complimentary parts: significant conservation work to the category A listed monuments, including the Rotunda, the magnificent bronze Equestrian Statue, the Flagpole and the Cairn carried out by Reiach and Hall Architects; improvements to the overall landscape of the site and landscape works associated with the new visitor centre carried out by Ian White Associates; a new visitor centre by Reiach and Hall Architects and a radical dramatic interpretation of the Battle carried out by Brightwhite Ltd.
The project was scheduled for completion in time for the commemoration of the 700th anniversary of the Battle of Bannockburn in 2014.
The role of the visitor centre is concerned with increasing the understanding of two fundamental issues, landscape and its part in the victory and the telling of a remarkable story. The new landscape design and the design of the new building attempt to give a sense of discreet dignity to this historic battlefield through simple and durable forms and materials. The drama of the story however has been retold through groundbreaking digital technology allied to exhaustive historical research and incorporating an exhibition and audio-visual presentation that illustrate the battlefield events of June 1314, when King Robert the Bruce routed the forces of King Edward II to win freedom for the Scots from English domination.
The new building sits quietly to the side of the main avenue approach that links the entrance off the Glasgow Road to the hilltop monuments with their open prospect over the battlefield to Stirling Castle, the Ochils and the North.
The building proposals imagine a simple ensemble of resonant and evocative forms. The exterior has been designed to suggest traditional building forms and materials yet rendered unfamiliar and ambivalent through their finish and detail. The external facades are textured and patterned in the manner of cloth or chainmail. On entering the almost austere form gives way to light filled airy interiors.
The new building offers the visitor two things, hospitality and information. A courtyard or steading form symbolises shelter and hospitality through the creation of an enclosed place; a clearly defined defensible space that captures the sun and protects from the wind. To the south of the courtyard lie all the service spaces, toilets, stores, kitchen, offices, all vital to the efficient running of the centre. To the west lies the café with views to the monuments and to the east the shop and entrance reception.
To the North of the courtyard lies a generous Hall along with Prologue and Epilogue spaces that offer simple flexible vessels for the interpretive installations and exhibition spaces.
-
Contract Value
£4.9M
Area
1,089m2
Completion
2014
Client
National Trust for Scotland / Historic Scotland
Contract
GC Works / Traditional
-
Architects - Reiach and Hall Architects
Project Manager - Historic Scotland / National Trust for Scotland
Quantity Surveyor - Turner and Townsend
Structural Engineer - SKM
M&E Engineer - KJ Tait Engineers
Project Manager - Historic Scotland
Conservation Specialist - Andrew PK Wright
Landscape - Ian White Associates
Exhibition Design - Bright White
Lighting - Foto Ma with Mike Stone
Main Contractor - Mansell Construction Services Ltd
-
Awards
European Union Prize for Contemporary Architecture – Mies van der Rohe Award 2015 Nominated
Civic Trust Awards 2015 Commendation
Scottish Property Awards Architectural Excellence 2015
Highly Commended
Scottish Design Awards Architecture Grand Prix 2014
Scottish Design Awards Leisure/Cultural Building of the Year 2014
-
Following a design competition in 2010 Reiach and Hall Architects were appointed by the National Trust for Scotland in collaboration with Historic Scotland, for the design of a new visitor facility at one of Scotland’s most historic sites, The Battle of Bannockburn, near Stirling.
The overall project consisted of four distinct yet complimentary parts: significant conservation work to the category A listed monuments, including the Rotunda, the magnificent bronze Equestrian Statue, the Flagpole and the Cairn carried out by Reiach and Hall Architects; improvements to the overall landscape of the site and landscape works associated with the new visitor centre carried out by Ian White Associates; a new visitor centre by Reiach and Hall Architects and a radical dramatic interpretation of the Battle carried out by Brightwhite Ltd.
The project was scheduled for completion in time for the commemoration of the 700th anniversary of the Battle of Bannockburn in 2014.
The role of the visitor centre is concerned with increasing the understanding of two fundamental issues, landscape and its part in the victory and the telling of a remarkable story. The new landscape design and the design of the new building attempt to give a sense of discreet dignity to this historic battlefield through simple and durable forms and materials. The drama of the story however has been retold through groundbreaking digital technology allied to exhaustive historical research and incorporating an exhibition and audio-visual presentation that illustrate the battlefield events of June 1314, when King Robert the Bruce routed the forces of King Edward II to win freedom for the Scots from English domination.
The new building sits quietly to the side of the main avenue approach that links the entrance off the Glasgow Road to the hilltop monuments with their open prospect over the battlefield to Stirling Castle, the Ochils and the North.
The building proposals imagine a simple ensemble of resonant and evocative forms. The exterior has been designed to suggest traditional building forms and materials yet rendered unfamiliar and ambivalent through their finish and detail. The external facades are textured and patterned in the manner of cloth or chainmail. On entering the almost austere form gives way to light filled airy interiors.
The new building offers the visitor two things, hospitality and information. A courtyard or steading form symbolises shelter and hospitality through the creation of an enclosed place; a clearly defined defensible space that captures the sun and protects from the wind. To the south of the courtyard lie all the service spaces, toilets, stores, kitchen, offices, all vital to the efficient running of the centre. To the west lies the café with views to the monuments and to the east the shop and entrance reception.
To the North of the courtyard lies a generous Hall along with Prologue and Epilogue spaces that offer simple flexible vessels for the interpretive installations and exhibition spaces.
Sketchbook








Site Photographs














