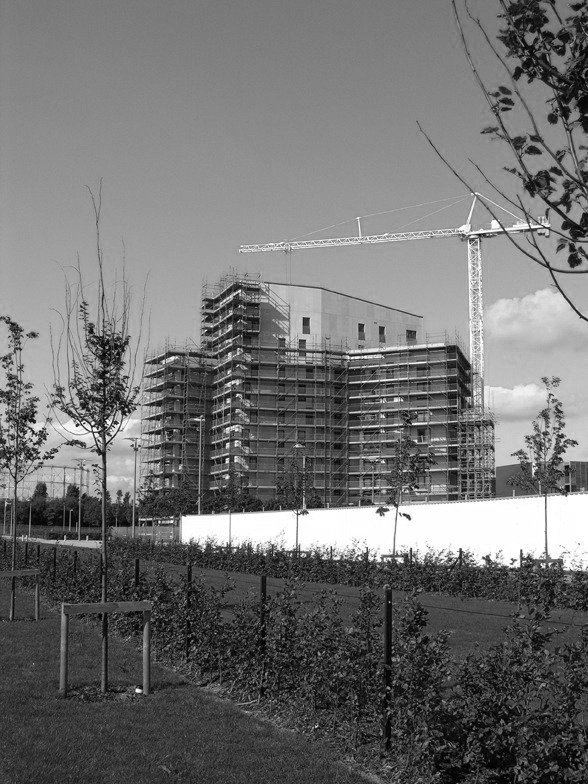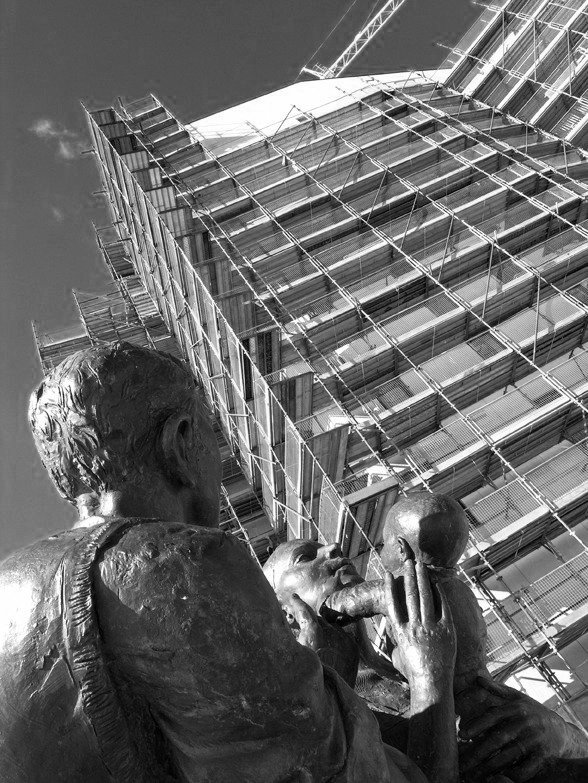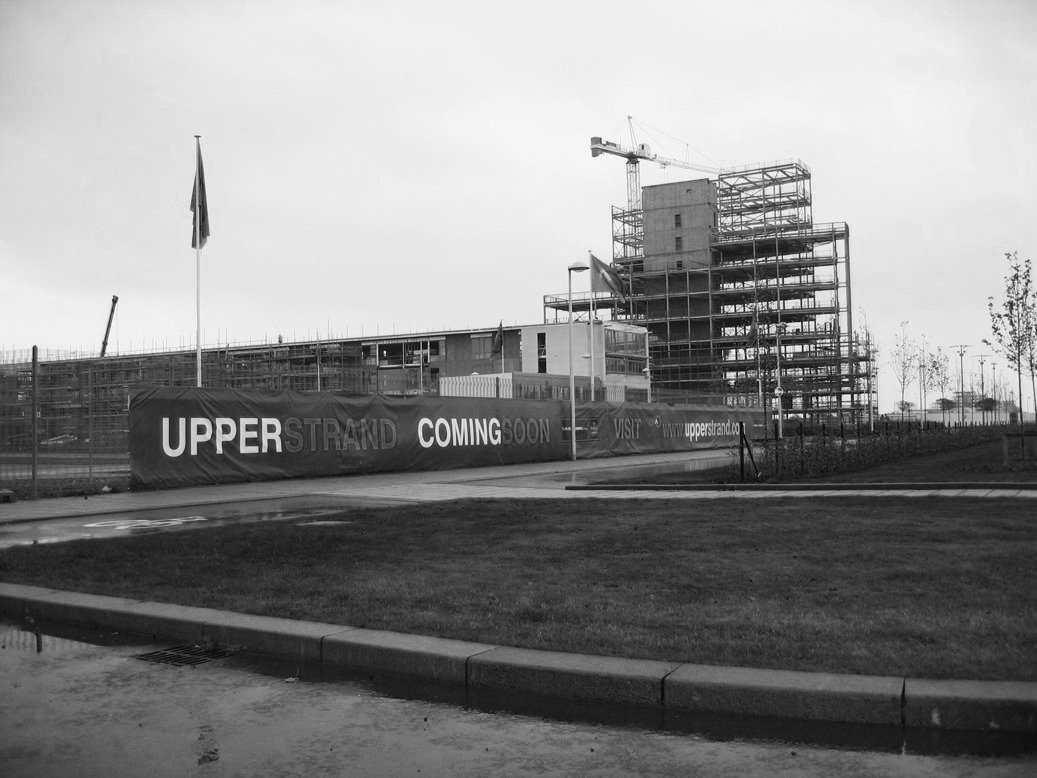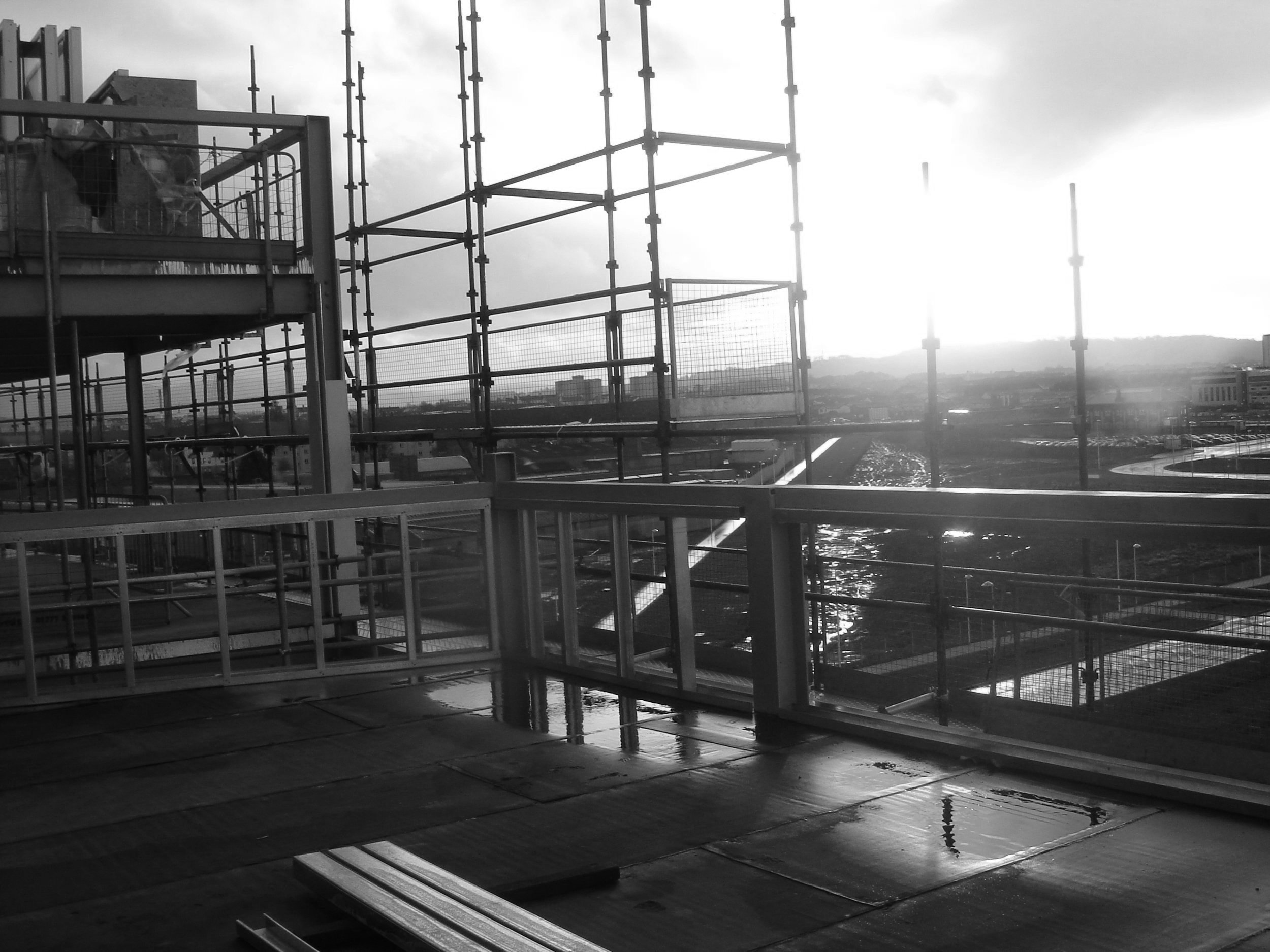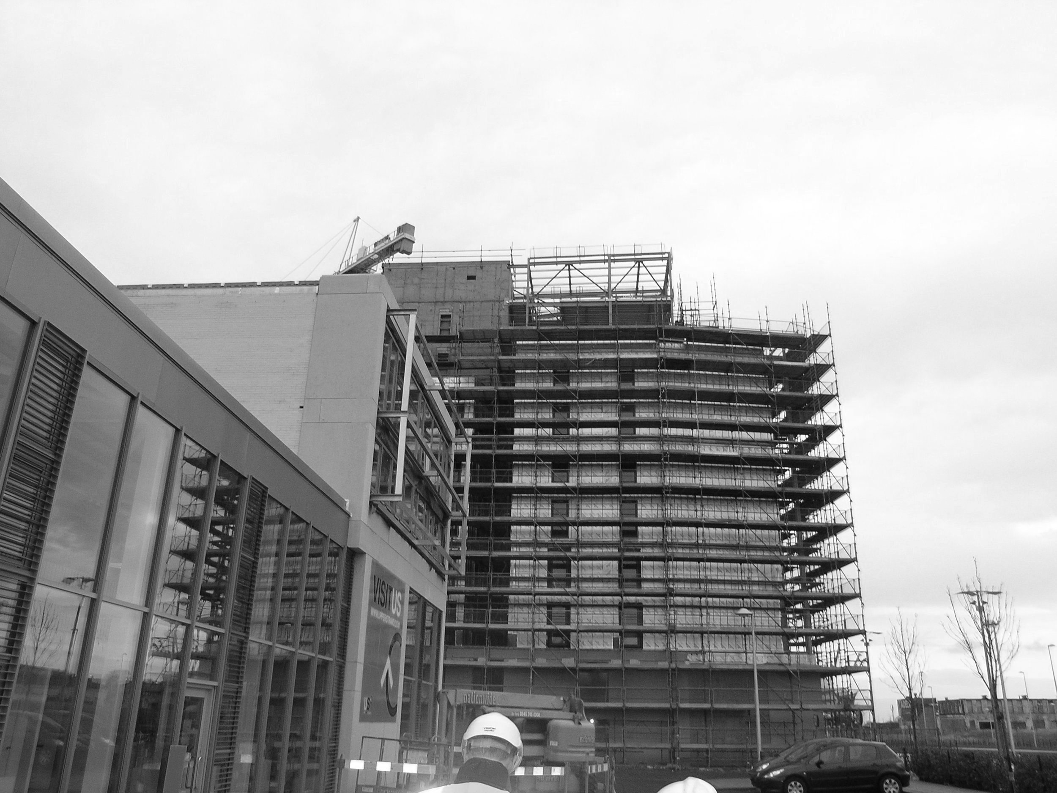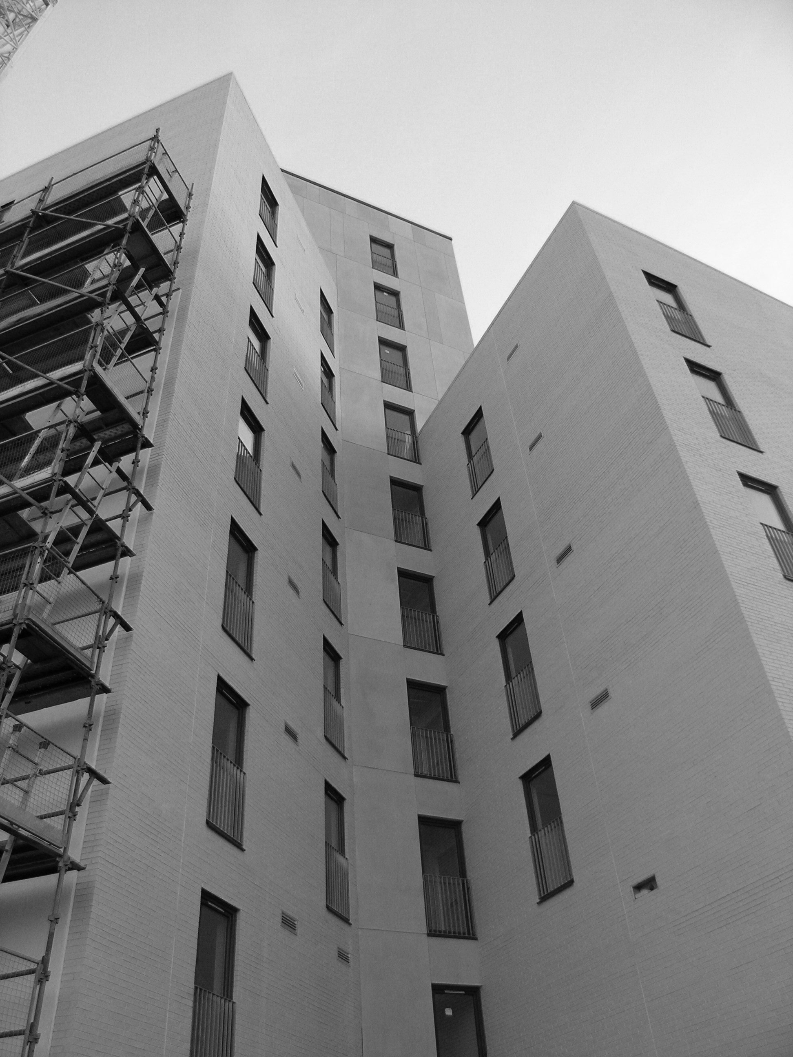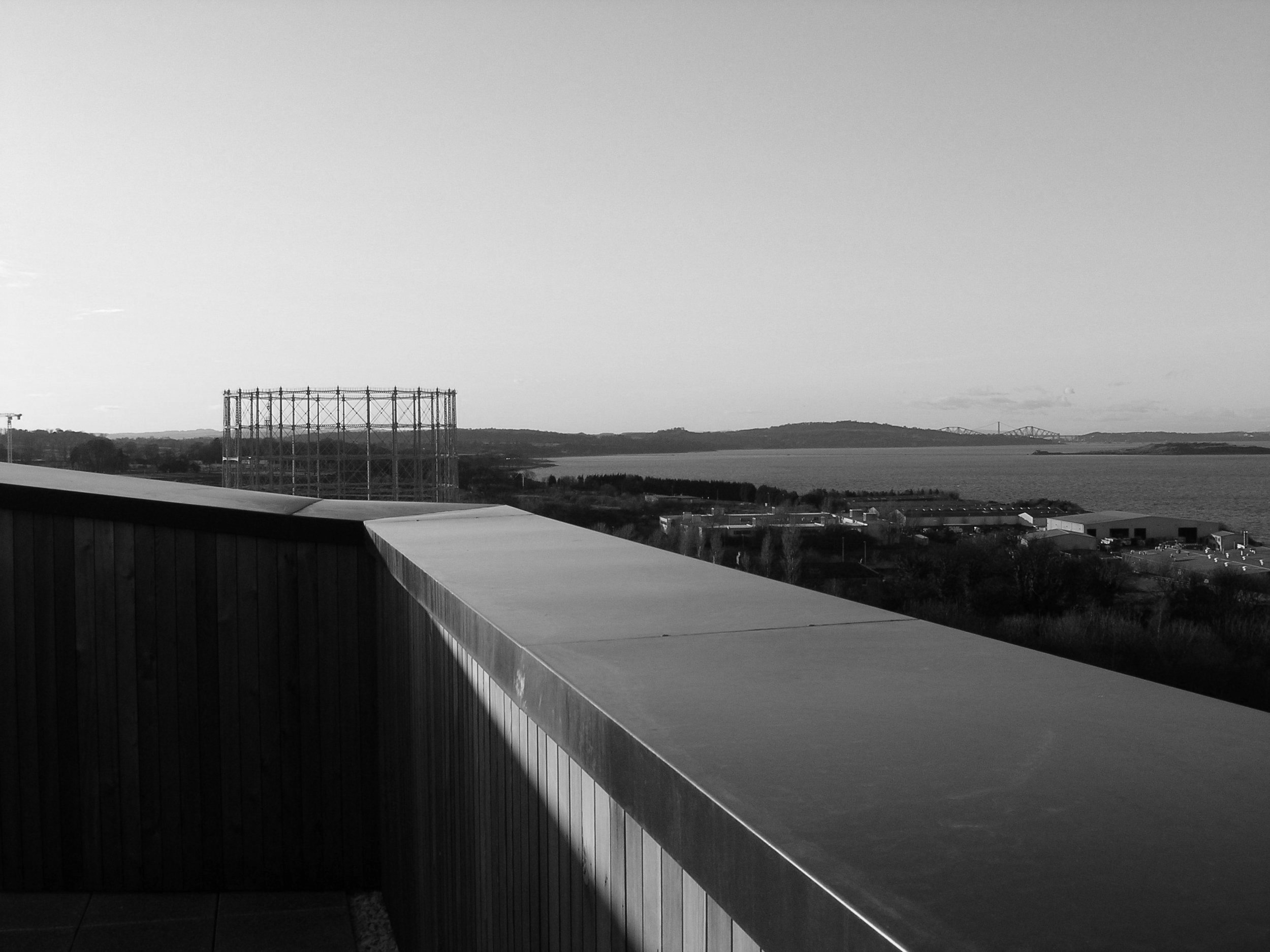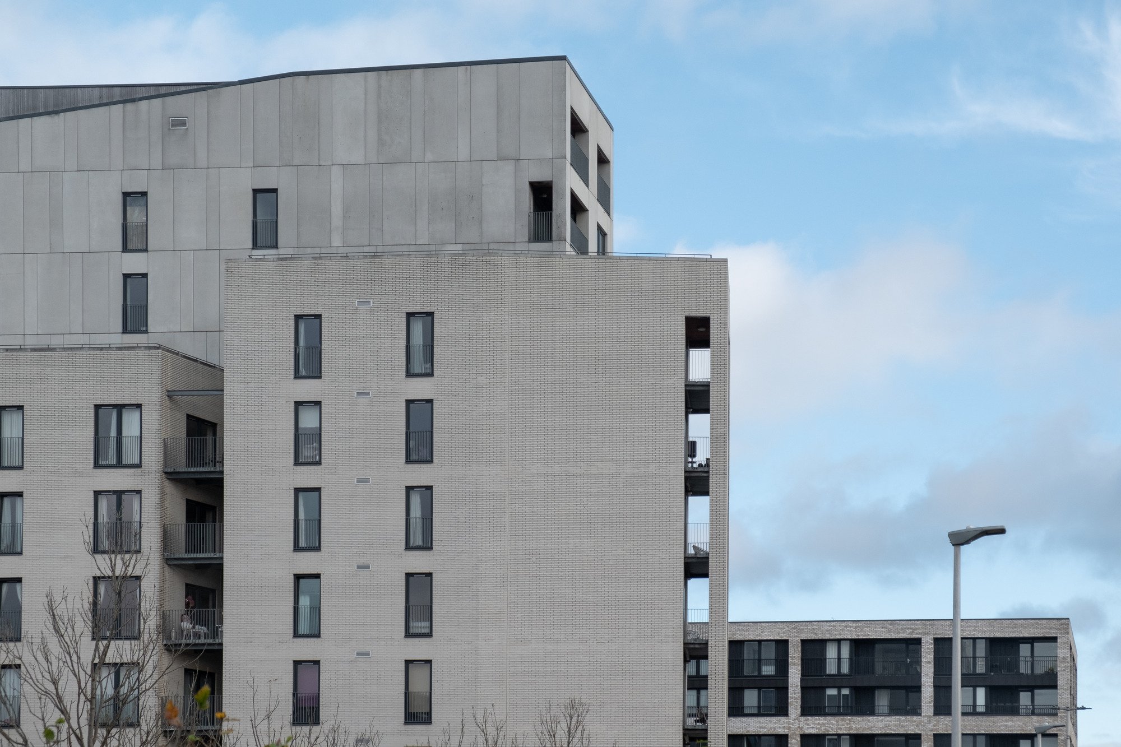Upper Strand Granton
Upper Strand Developments Ltd, a joint venture between The Burrell Company & Places for People
"Edinburgh's Waterfront has a new lease of life, a place where people want to work and live and Upper Strand development has contributed greatly to this." - Colin Rae Development Director in Scotland for Places for People
For too many years, Edinburgh’s interface with its major river and ports has been neglected. For a city under pressure to encroach on its greenbelt, the 7.75 acre high-density Upper Strand residential site offered a vast track of brown field land in a spectacular setting. As part of the first developer led, competition winning team to be awarded a site it was essential that we set the standard and in January 2005, we began construction of the first phase of this significant regeneration project which will ultimately provide over 5000 homes.
"Edinburgh's Waterfront has a new lease of life, a place where people want to work and live and Upper Strand development has contributed greatly to this." - Colin Rae Development Director in Scotland for Places for People
The creation of place is something beyond the skill of the architect alone. Places emerge through time.
The architect begins this gradual process by providing an armature of buildings and spaces, which people engage with and make their own. This new development uses the most fundamental and recognisable of urban design devices - the landmark, the street and the edge. The Phase 1 scheme is divided into 2 principal urban blocks, the western edge by Elder & Cannon Architects and the Eastern wedge and urban marker building by Reiach and Hall Architects. Our portion of the first phase provides 130 one, two and three-bedroom homes along with:
- Cafe, offices and live work units
- Main door garden apartments and high rise apartments with balconies
- A mix of tenures, including 26 affordable units
- Outdoor spaces - private gardens, communal gardens, play spaces, ‘home zone’ street, secure parking, parks and public squares and pedestrian and cycle routes linking the foreshore with the city
- A site wide district heating system
- The city’s first underground refuse system
- Simple modular design to cope with incremental expansion and responsiveness to occupancy needs
This is widely recognised as an exemplar development.
-
Contract Value
£10.7M
Area
7.75ha
Completion
2006
Client
Upperstrand Developments Ltd, a joint venture between The Burrell Company & Places
Contract
Traditional
-
Architects - Reiach and Hall Architects
Architects - Elder & Cannon Architects
Development Partner - The Places for People Group & The Burrell Company
Structural Engineers - Cundall
Quantity Surveyor - Mackenzie Partnership
M&E Engineer - Wallace Whittle
Partnering Contractor - Mowlem Construction
Planning Supervisor - Mackenzie Partnership
-
Awards
Saltire Society Housing Design Award,
Civic Trust Award Commendation,
Scottish Design Award ‘Best Regeneration Project’ & ‘Best Residential Project’, Scottish Design Award ‘Best Proposed Place Making’ commendation,
Silver Roses Design Award ‘Best Residential Project’,
Daily Mail UK Property Award 2007,
Shortlisted BCIA ‘Renewal and Regeneration’ Award,
Shortlisted Property Executive ‘Best Residential’ project,
Winner Mail on Sunday National Homebuilders Award - supported by AJ & NHBC - for ‘Best Housing Project’
-
For too many years, Edinburgh’s interface with its major river and ports has been neglected. For a city under pressure to encroach on its greenbelt, the 7.75 acre high-density Upper Strand residential site offered a vast track of brown field land in a spectacular setting. As part of the first developer led, competition winning team to be awarded a site it was essential that we set the standard and in January 2005, we began construction of the first phase of this significant regeneration project which will ultimately provide over 5000 homes.
The creation of place is something beyond the skill of the architect alone. Places emerge through time. The architect begins this gradual process by providing an armature of buildings and spaces, which people engage with and make their own. This new development uses the most fundamental and recognisable of urban design devices - the landmark, the street and the edge. The Phase 1 scheme is divided into 2 principal urban blocks, the western edge by Elder & Cannon Architects and the Eastern wedge and urban marker building by Reiach and Hall Architects. Our portion of the first phase provides 130 one, two and three-bedroom homes along with:
Cafe, offices and live work units.
Main door garden apartments and high rise apartments with balconies.
A mix of tenures, including 26 affordable units.
Outdoor spaces - private gardens, communal gardens, play spaces, ‘home zone’ street, secure parking, parks and public squares and pedestrian and cycle routes linking the foreshore with the city.
A site wide district heating system.
The city’s first underground refuse system.
Simple modular design to cope with incremental expansion and responsiveness to occupancy needs.
This is widely recognised as an exemplar development.
Sketchbook






Site Photographs
