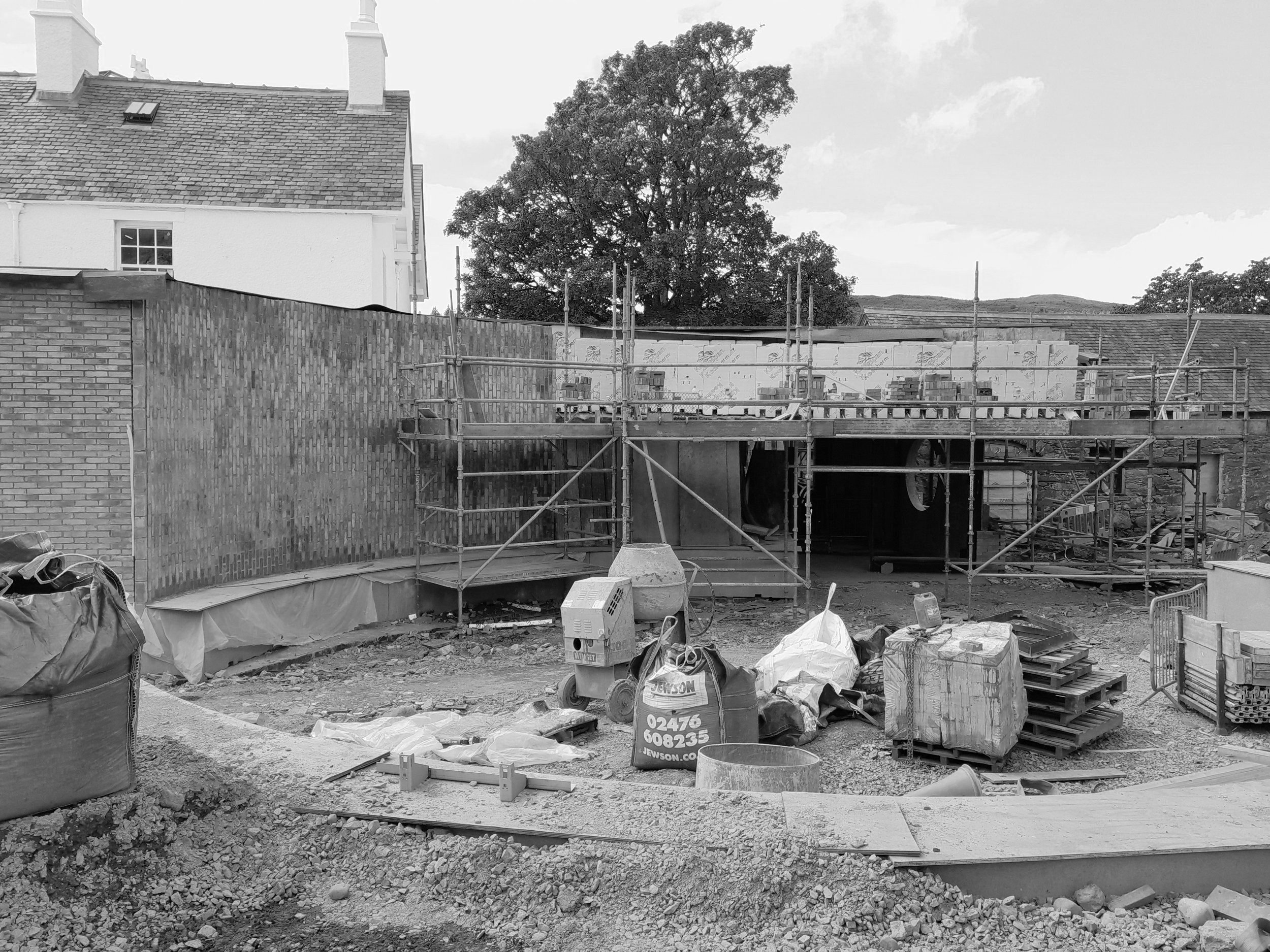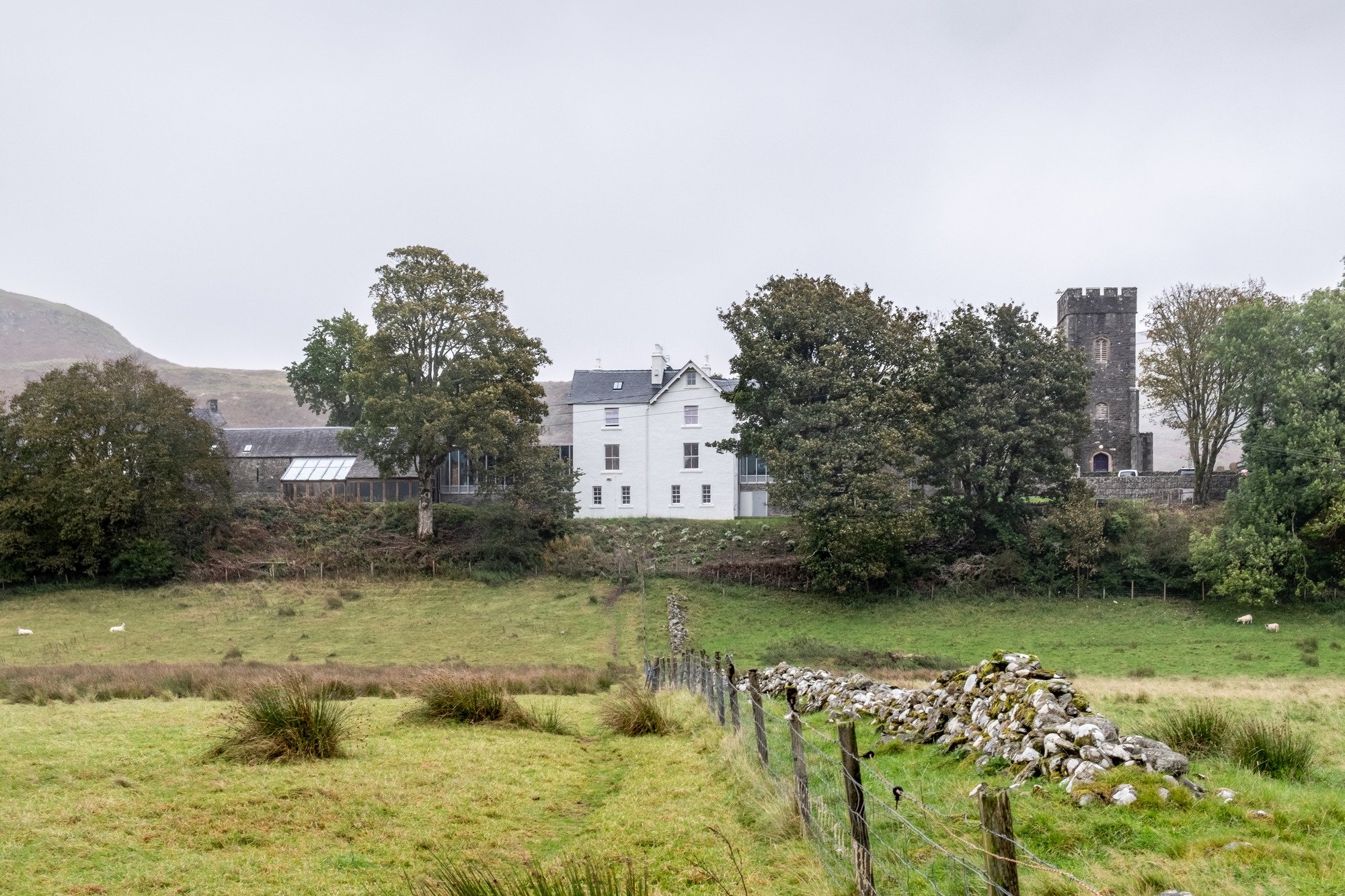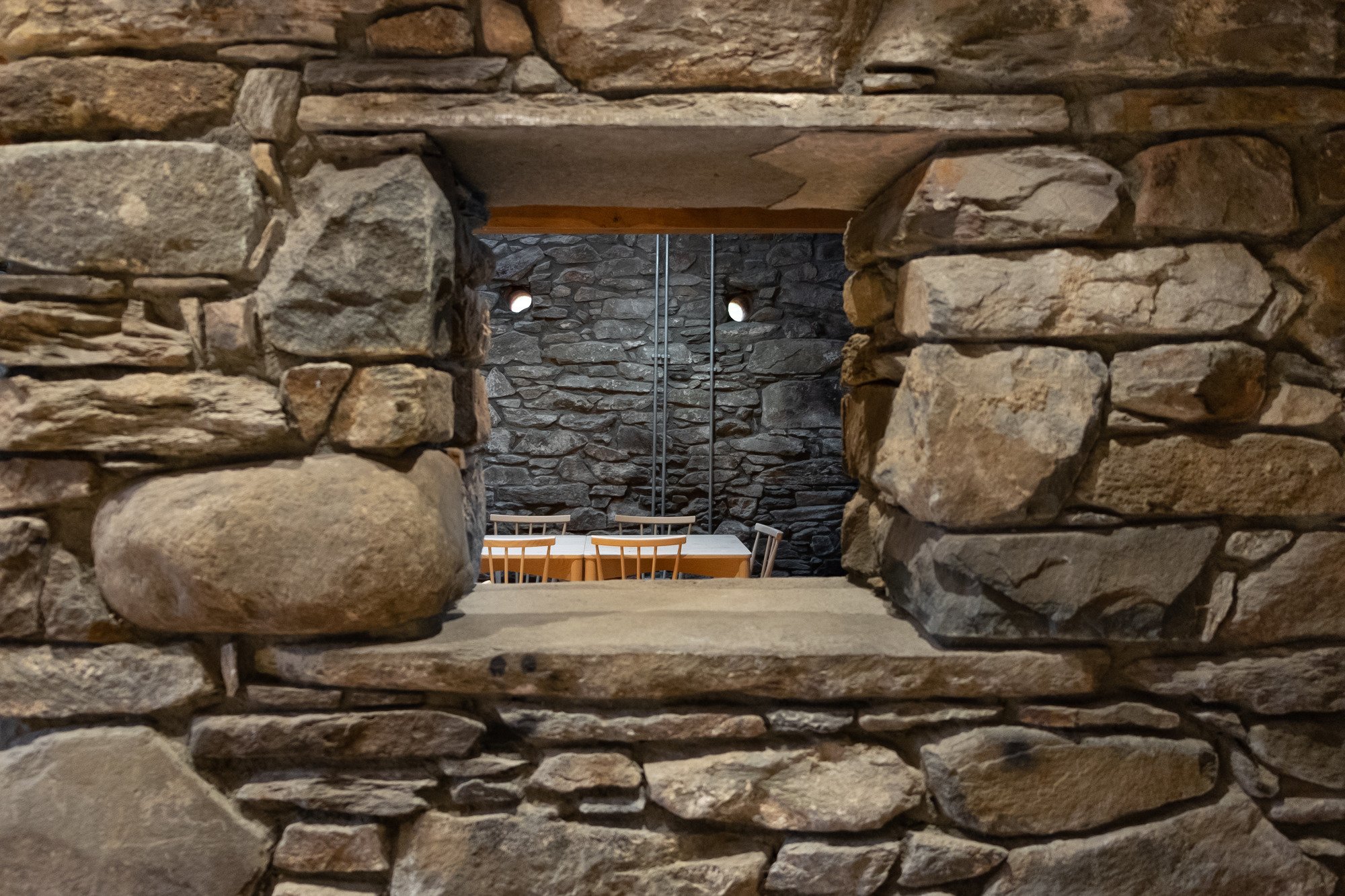Kilmartin Museum
Museum Redevelopment
Museum of archeology displaying ancient artefacts found in an area rich with prehistoric sites, Kilmartin Glen, Argyll.
Won through an open competition in 2013, Reiach and Hall have been working with Kilmartin Museum to obtain a Heritage Lottery Grant of £3.2m. A successful application was granted HLF funding in May 2018 allowing the 1,245m2 project to link up the two existing 18th century-buildings on the site and transform the museum into a ‘landmark’ venue that interprets and celebrates the global significance of Kilmartin Glen - one of the most important concentrations of Neolithic and Bronze Age remains in Britain.
The new museum is imagined as a vessel, a building that sensitively mediates between objects, people and the broader landscape. The building fulfils two basic needs one is to simply support people while the other is to contain and display precious and fragile artefacts, safely, securely and beautifully. Each requires a different set of architectural conditions.
The treasures of Kilmartin have been unearthed and exposed to the light. While the physical remains may have been revealed the story behind them remains shrouded in shadow. There are wonderful stories to tell. The architectural approach is to attempt to create a building that returns both the artefacts to the shadows, to the ground, thereby regaining dignity and gravity while adding drama and depth both literally and metaphorically to the narrative. The intention is to create an earth-bound architecture that is atmospheric and memorable.
A raised gravel terrace looks out over Kilmartin Glen; three structures, the steading, the existing museum and the Kirk sit on this belvedere. The proposals are centred on the existing museum and its direct relationship to the landscape in general and the Glebe Cairn in particular. The proposals consolidate the edge of the raised terrace through the creation of a linear route that binds the different parts of the building together, echoing the linear cemetery.
The new building serves to link the two existing buildings into one connected complex. The steading is refurbished and reconfigured to contain the spaces that support visitors, café, kitchen, stores, toilets, and general information. The existing museum contains administrative and meeting spaces on the upper levels with temporary galleries on the ground level and laboratory/ education/ archive spaces on the lower ground. The new building forms a new generous entrance with views out to the Glebe Cairn along with a reception area and shop.
-
Contract Value
£3.2M
Area
1.245m2
Completion
2023
Client
Kilmartin Museum Trust
Contract
Traditional
-
Architects - Reiach and Hall Architects
Landscape Architects - Horner & MacLennan
M&E Engineer - Max Fordham
Structural Engineer - Narro Associates
Quantity Surveyor - Turner & Townsend
CDM Principal Designer - Alliance CDM
-
Won through an open competition in 2013, Reiach and Hall have been working with Kilmartin Museum to obtain a Heritage Lottery Grant of £3.2m.
A successful application was granted HLF funding in May 2018 allowing the 1,245m2 project to link up the two existing 18th century-buildings on the site and transform the museum into a ‘landmark’ venue that interprets and celebrates the global significance of Kilmartin Glen - one of the most important concentrations of Neolithic and Bronze Age remains in Britain.
The new museum is imagined as a vessel, a building that sensitively mediates between objects, people and the broader landscape. The building fulfils two basic needs one is to simply support people while the other is to contain and display precious and fragile artefacts, safely, securely and beautifully. Each requires a different set of architectural conditions.
The treasures of Kilmartin have been unearthed and exposed to the light. While the physical remains may have been revealed the story behind them remains shrouded in shadow. There are wonderful stories to tell. The architectural approach is to attempt to create a building that returns both the artefacts to the shadows, to the ground, thereby regaining dignity and gravity while adding drama and depth both literally and metaphorically to the narrative. The intention is to create an earth-bound architecture that is atmospheric and memorable.
A raised gravel terrace looks out over Kilmartin Glen; three structures, the steading, the existing museum and the Kirk sit on this belvedere. The proposals are centred on the existing museum and its direct relationship to the landscape in general and the Glebe Cairn in particular.
The proposals consolidate the edge of the raised terrace through the creation of a linear route that binds the different parts of the building together, echoing the linear cemetery.
The new building serves to link the two existing buildings into one connected complex. The steading is refurbished and reconfigured to contain the spaces that support visitors, café, kitchen, stores, toilets, and general information. The existing museum contains administrative and meeting spaces on the upper levels with temporary galleries on the ground level and laboratory/ education/ archive spaces on the lower ground. The new building forms a new generous entrance with views out to the Glebe Cairn along with a reception area and shop.
Sketchbook





Site Photographs




























