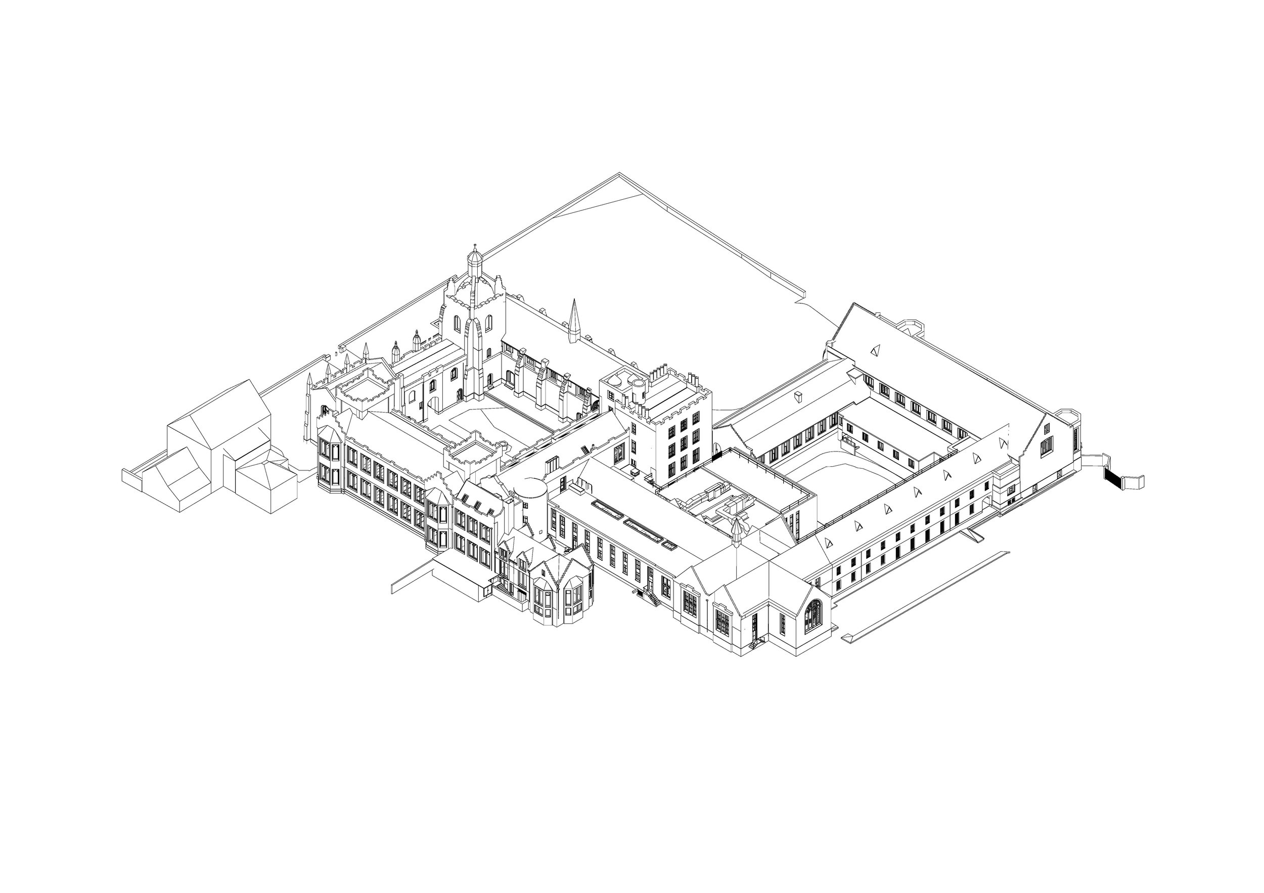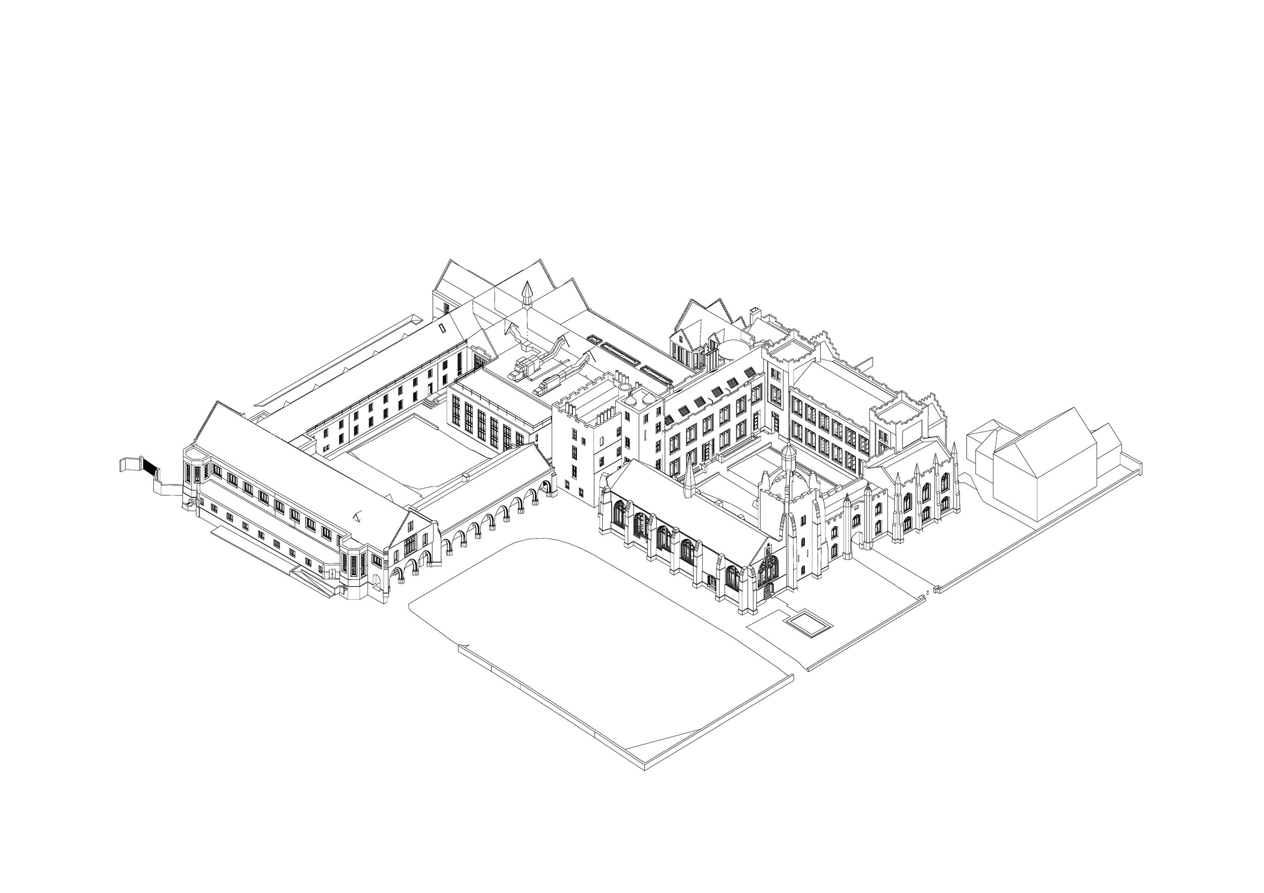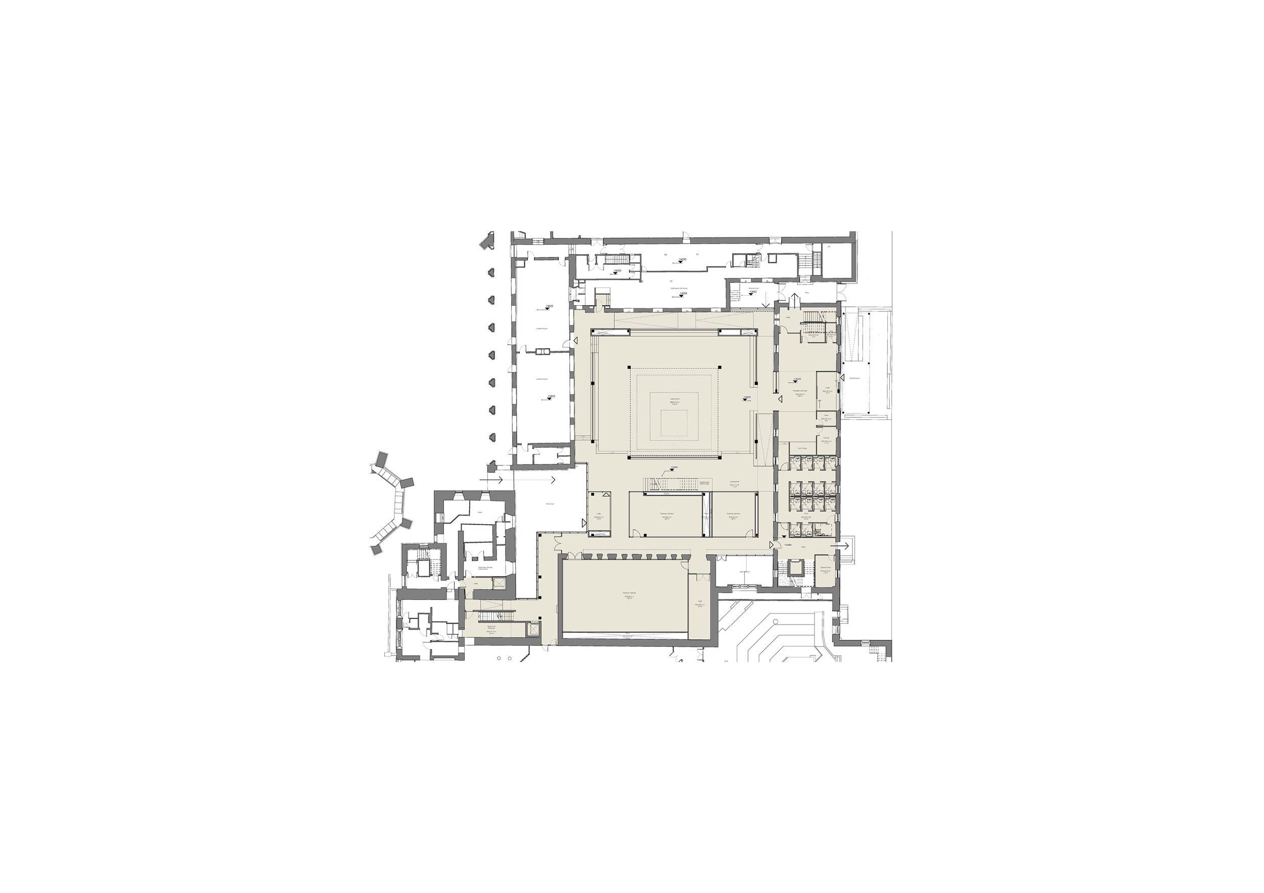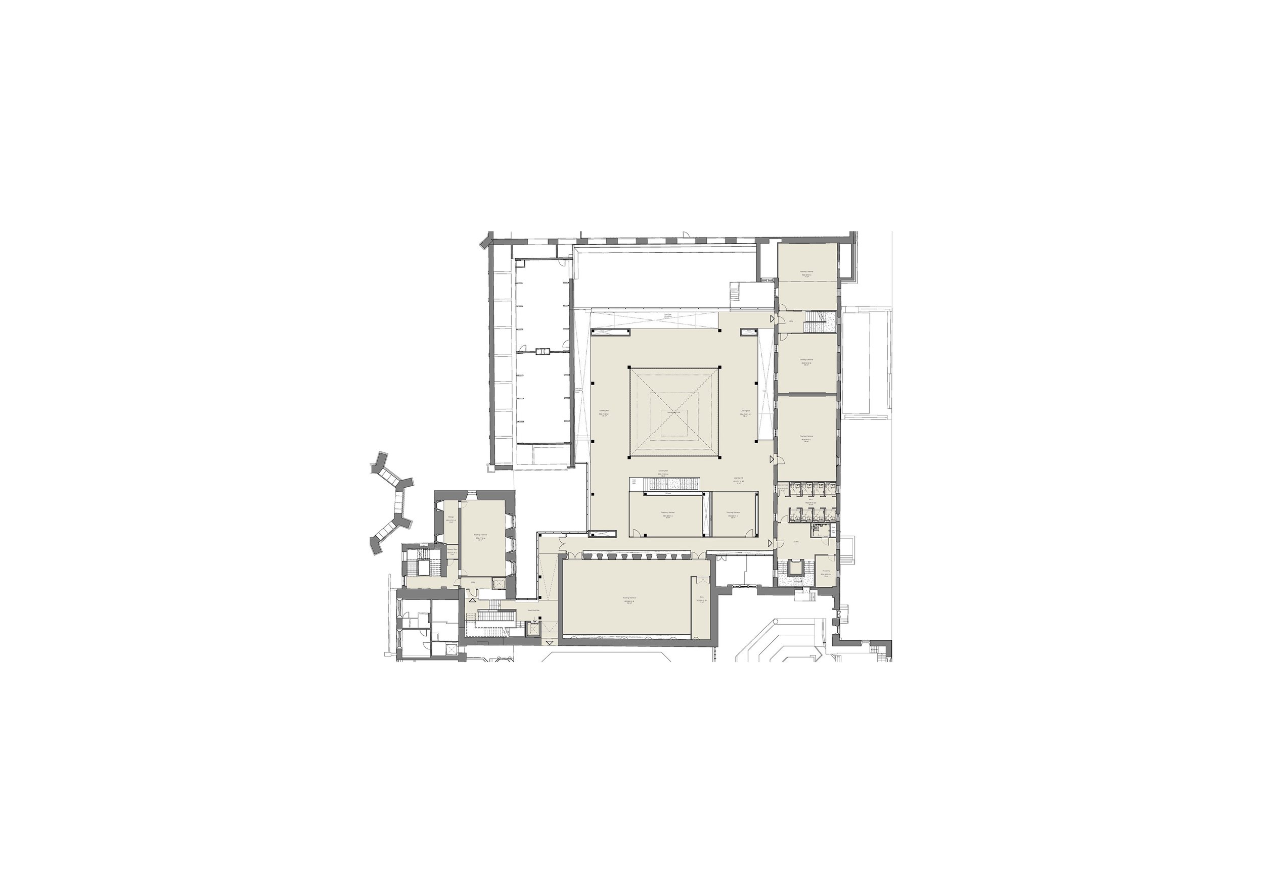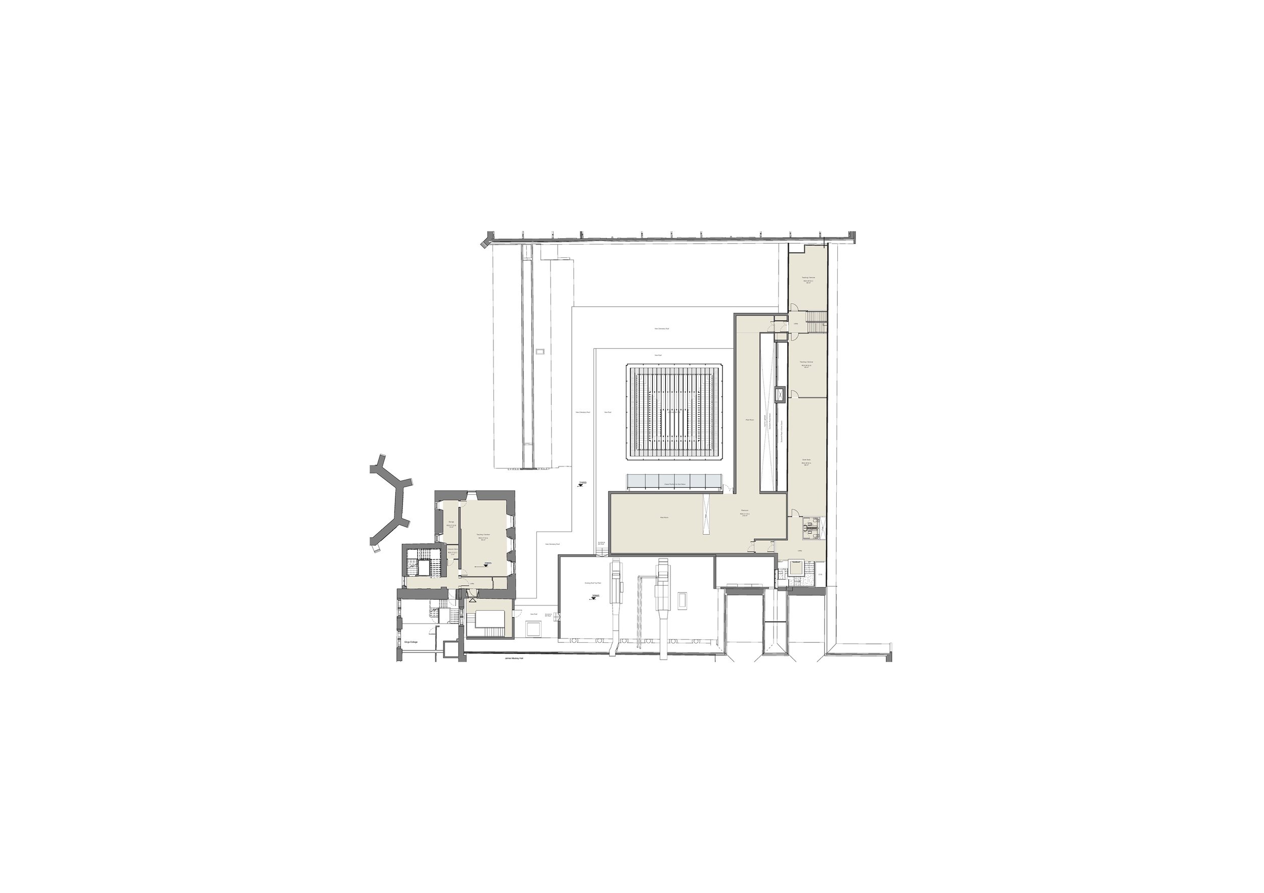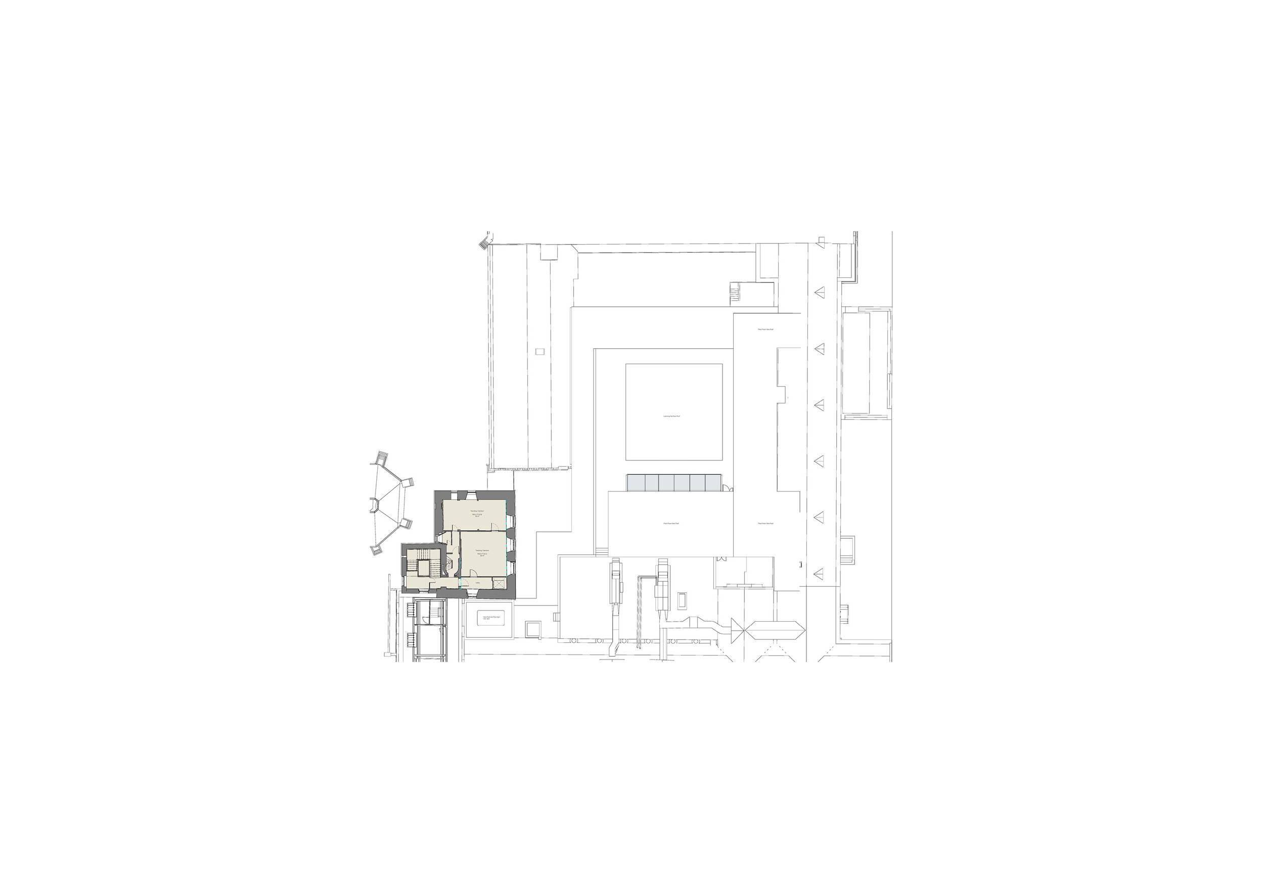King’s Quarter
University of Aberdeen
“These new spaces will provide a modern, adaptable, high quality teaching environment for undergraduate and postgraduate students that will be ideally suited to working across academic disciplines” - Professor Alan Speight
Reiach and Hall Architects have been working on plans to revitalise the historic core of the University of Aberdeen’s King’s College campus and are delighted that have been given the go-ahead by Aberdeen City Council.
The proposals enhance facilities in King’s Quarter – in the immediate vicinity of King’s College – include the creation of a new flagship atrium, creating a central forum space with connections to surrounding buildings. There will also be improvements to the interiors of several areas, including the Old Senate Wing, Book Stack and Cromwell Tower.
The available space in King’s Quarter is currently underused, and the development will revive redundant buildings in the heart of the campus, safeguarding their future use with quality new teaching and learning space. As well as helping the University modernise its teaching spaces to accommodate new learning styles, it will also maintain the magnificent facades of these historic buildings and avoid the need to build a new, thereby providing new teaching capacity in an environmentally sustainable way.
Professor Alan Speight, Vice Principal (Global Student Recruitment), who leads on the King’s Quarter redevelopment plans, commented:
“The decision by the planning committee marks a milestone in our transformational plans to create a vibrant learning environment at the historic heart of the campus, and will provide a focal point for engagement with the local community.
“These new spaces will provide a modern, adaptable, high quality teaching environment for undergraduate and postgraduate students that will be ideally suited to working across academic disciplines.”
“I am pleased that in their recommendation to the planning committee, the planning officers noted our careful consideration of the historic environment to enable underused listed buildings to be brought back into productive use, which reflects the detailed work we have undertaken on the proposals over the past two years.”
-
Contract Value
£12.5M
Area
3,164m2
Completion
TBC
Client
University of Aberdeen
Contract
TBC
-
Architects - Reiach and Hall Architects
CDM Coordinator - Alliance CDM
Structural Engineer - Fairhurst
M&E Engineer -RSP Consulting Engineers
Quantity Surveyor - Turner & Townsend
Landscape Architect - Horner & MacLennan
-
Reiach and Hall Architects have been working on plans to revitalise the historic core of the University of Aberdeen’s King’s College campus and are delighted that have been given the go-ahead by Aberdeen City Council. The proposals enhance facilities in King’s Quarter – in the immediate vicinity of King’s College – include the creation of a new flagship atrium, creating a central forum space with connections to surrounding buildings. There will also be improvements to the interiors of several areas, including the Old Senate Wing, Book Stack and Cromwell Tower.
The available space in King’s Quarter is currently underused, and the development will revive redundant buildings in the heart of the campus, safeguarding their future use with quality new teaching and learning space. As well as helping the University modernise its teaching spaces to accommodate new learning styles, it will also maintain the magnificent facades of these historic buildings and avoid the need to build a new, thereby providing new teaching capacity in an environmentally sustainable way.
Professor Alan Speight, Vice Principal (Global Student Recruitment), who leads on the King’s Quarter redevelopment plans, commented:
“The decision by the planning committee marks a milestone in our transformational plans to create a vibrant learning environment at the historic heart of the campus, and will provide a focal point for engagement with the local community.
“These new spaces will provide a modern, adaptable, high quality teaching environment for undergraduateand postgraduate students that will be ideally suited to working across academic disciplines.”
“I am pleased that in their recommendation to the planning committee, the planning officers noted our careful consideration of the historic environment to enable underused listed buildings to be brought back into productive use, which reflects the detailed work we have undertaken on the proposals over the past two years.”
Sketchbook
