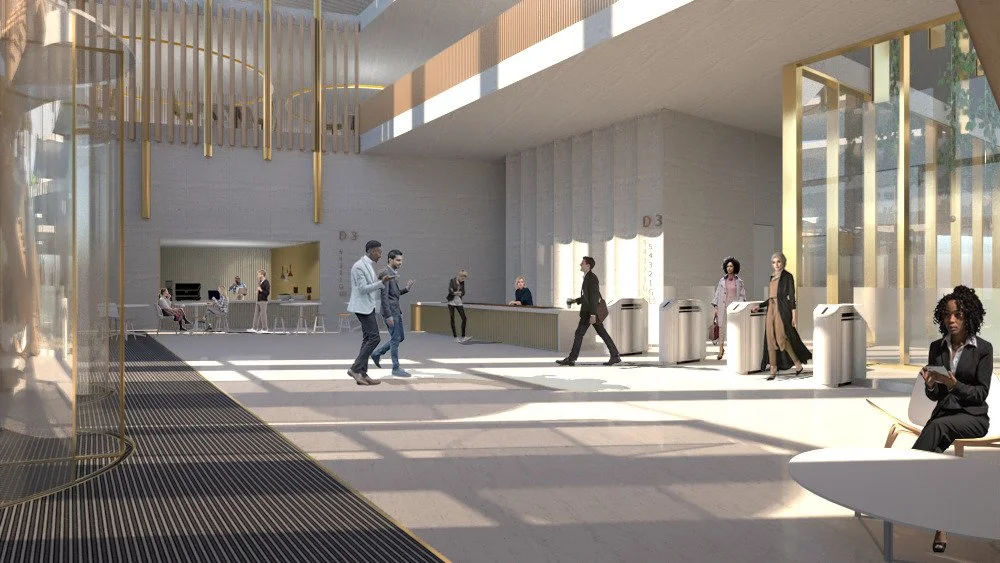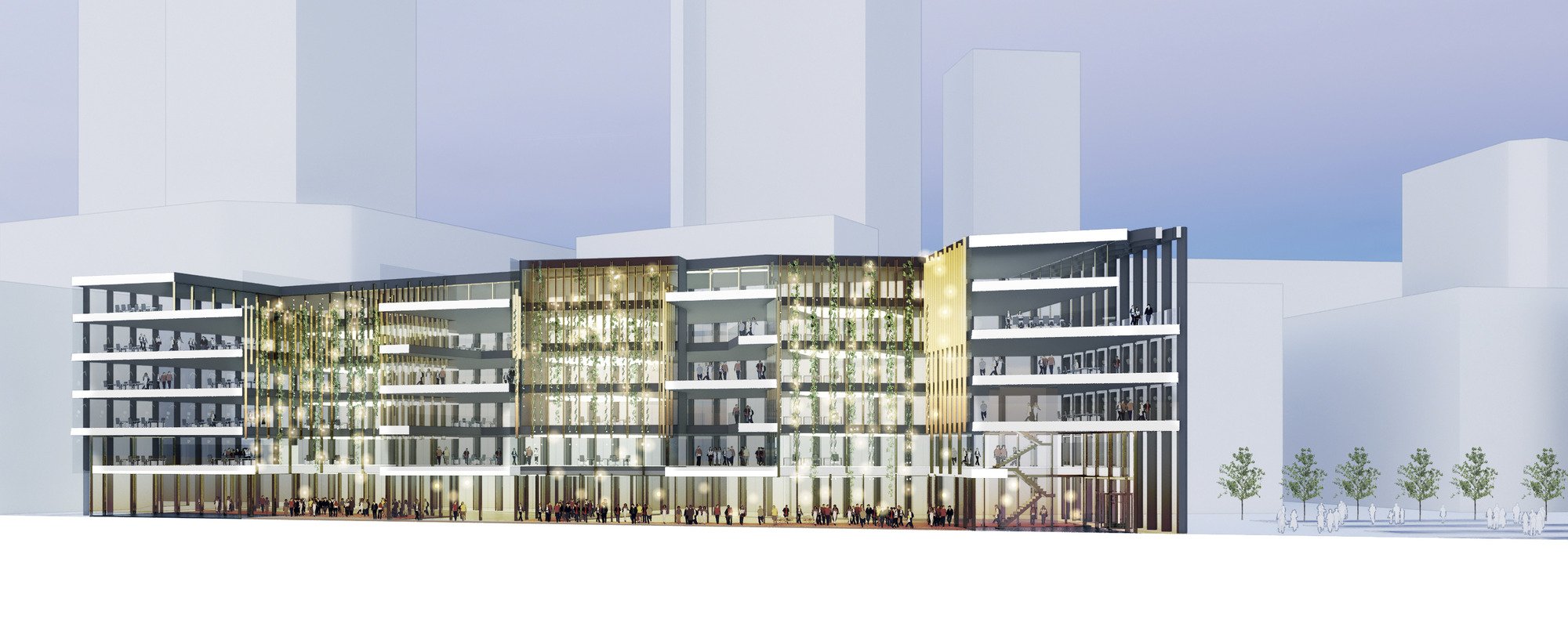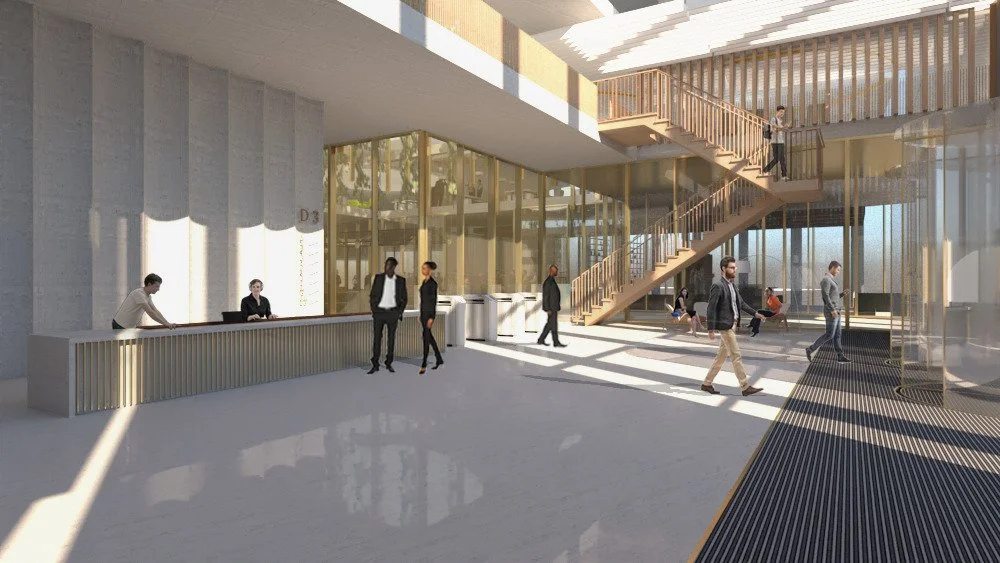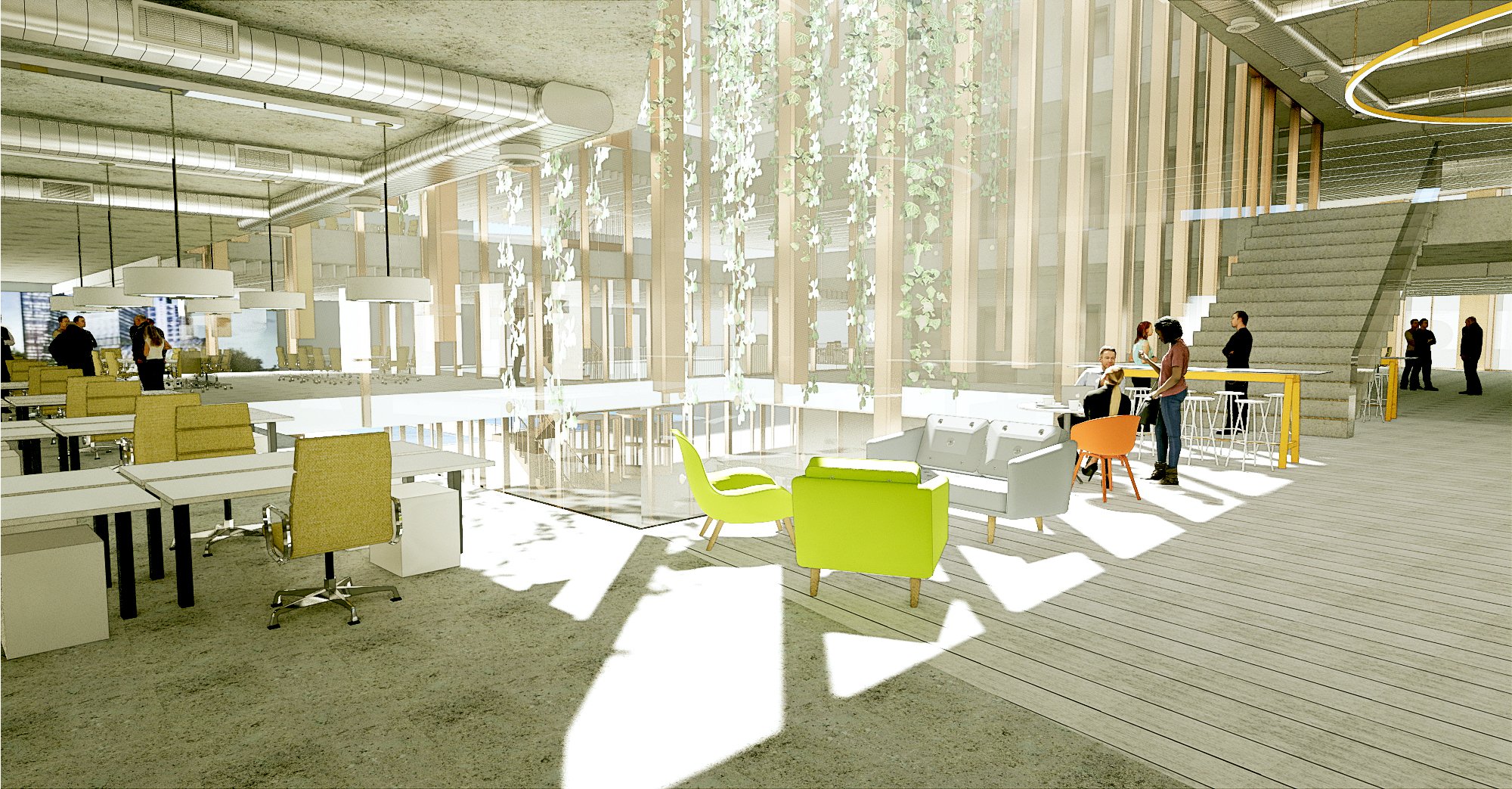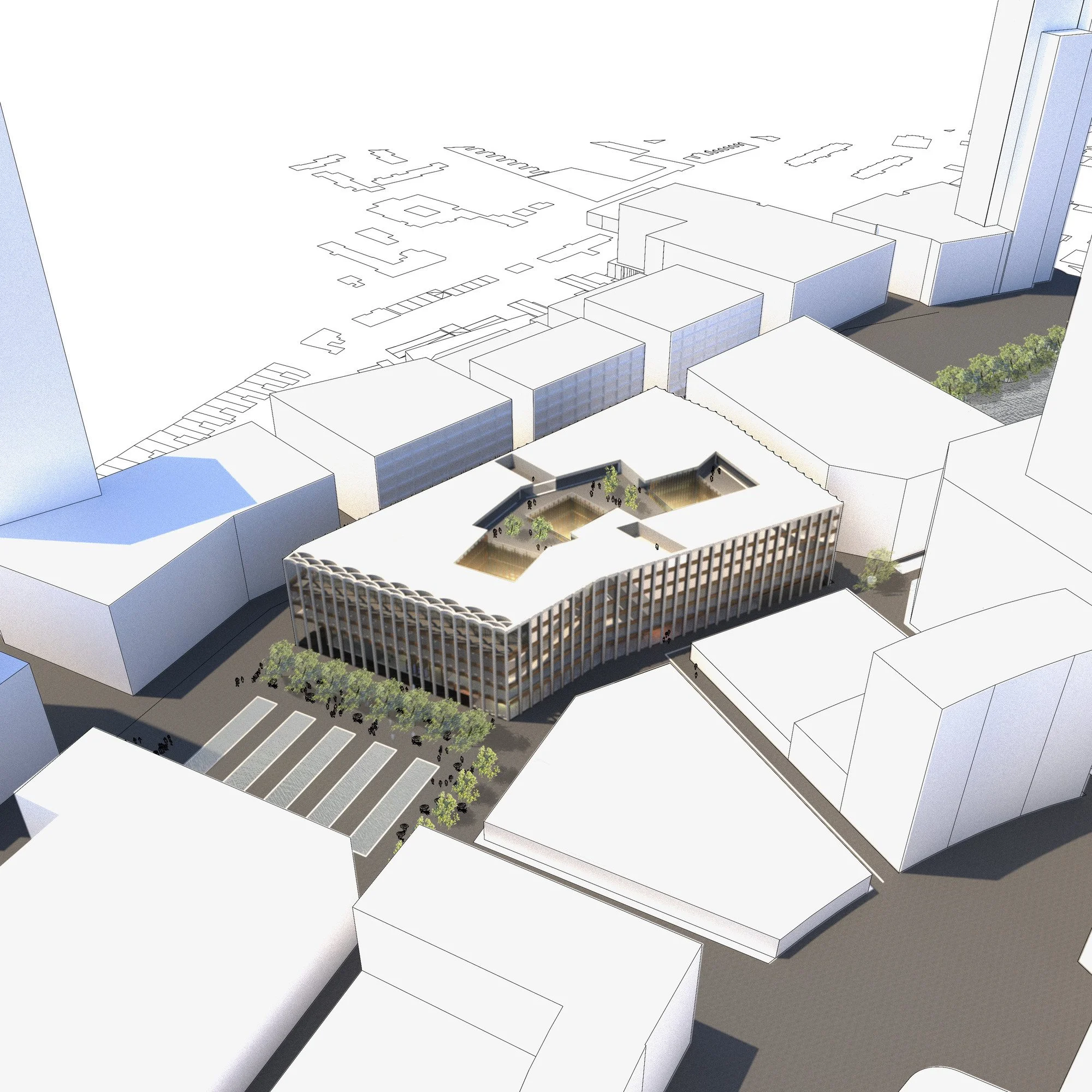British Land, Canada Water
Plots D3 + D5 Canada Water
Our design for British Land’s Canada Water Development in London envisions a transformative city block. It stands as a solid mass, sculpted by the interplay of light, air, people, and movement. This block harmonizes with the masterplan’s vision, aligning with its objectives while introducing its own unique character. The block’s simplicity and confidence reinforce the masterplan’s overarching design principles.
The street-facing facades are characterized by dignified frontages that emphasize proportion, intricate detailing, and high-quality materials. Vertically expressed precast concrete columns lend texture and rhythm to the composition, maintaining a sense of decorum.
Generous courtyards, aligned with the masterplan’s geometries, punctuate the city block. These glass-lined spaces infuse light and reflection deep into the layout, creating distinct crystalline interiors. Connecting lanes between courtyards unveil unfolding passages, inviting pedestrians to explore spaces that shift from serene, sunlit areas during the day to vibrant, lively venues at night.
Main streets are flanked by spacious retail units, while smaller units line the passages and walkways. The inclusion of bars, cafes, and boutique retailers generates an engaging and unique ambiance at the heart of the development.
Entrances for commercial occupants are strategically positioned along the main street and civic square. The perimeter of the block comprises large, versatile commercial spaces. These areas are served by two primary cores and can be subdivided using a third core. The office spaces overlook the central sequence of courts and passages. Segments of the floor plans that connect to the cores are dedicated to knowledge exchange and social interaction. The top level accommodates roof terraces, bars, and cafes, offering communal spaces for all occupants to meet and relax.
The design incorporates highly sustainable strategies to minimize both embodied and operational carbon, underlining our commitment to environmentally responsible construction practices.
-
Contract Value
£80M
Area
25,000m2
Completion
2019
Client
British Land
Contract
n/a
-
Architects - Reiach and Hall Architects
Client - British Land Property Management
Services Engineer - AECOM
-
Our design for British Land’s Canada Water Development in London envisions a transformative city block. It stands as a solid mass, sculpted by the interplay of light, air, people, and movement. This block harmonizes with the masterplan’s vision, aligning with its objectives while introducing its own unique character. The block’s simplicity and confidence reinforce the masterplan’s overarching design principles.
The street-facing facades are characterized by dignified frontages that emphasize proportion, intricate detailing, and high-quality materials. Vertically expressed precast concrete columns lend texture and rhythm to the composition, maintaining a sense of decorum.
Generous courtyards, aligned with the masterplan’s geometries, punctuate the city block. These glass-lined spaces infuse light and reflection deep into the layout, creating distinct crystalline interiors. Connecting lanes between courtyards unveil unfolding passages, inviting pedestrians to explore spaces that shift from serene, sunlit areas during the day to vibrant, lively venues at night.
Main streets are flanked by spacious retail units, while smaller units line the passages and walkways. The inclusion of bars, cafes, and boutique retailers generates an engaging and unique ambiance at the heart of the development.
Entrances for commercial occupants are strategically positioned along the main street and civic square. The perimeter of the block comprises large, versatile commercial spaces. These areas are served by two primary cores and can be subdivided using a third core. The office spaces overlook the central sequence of courts and passages. Segments of the floor plans that connect to the cores are dedicated to knowledge exchange and social interaction. The top level accommodates roof terraces, bars, and cafes, offering communal spaces for all occupants to meet and relax.
The design incorporates highly sustainable strategies to minimize both embodied and operational carbon, underlining our commitment to environmentally responsible construction practices.
Sketchbook







