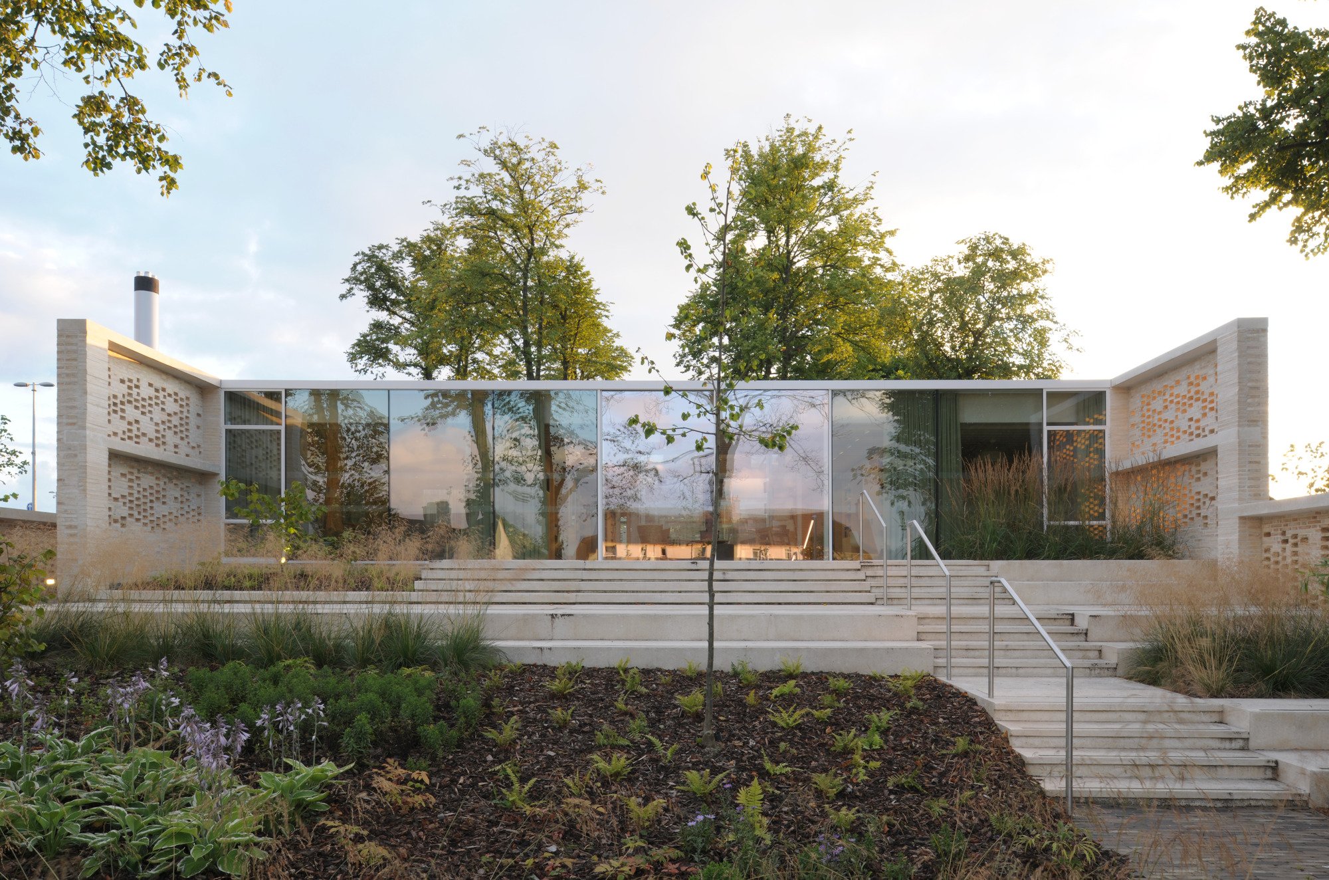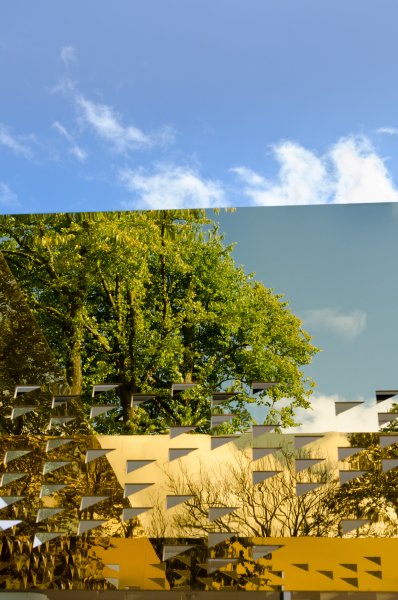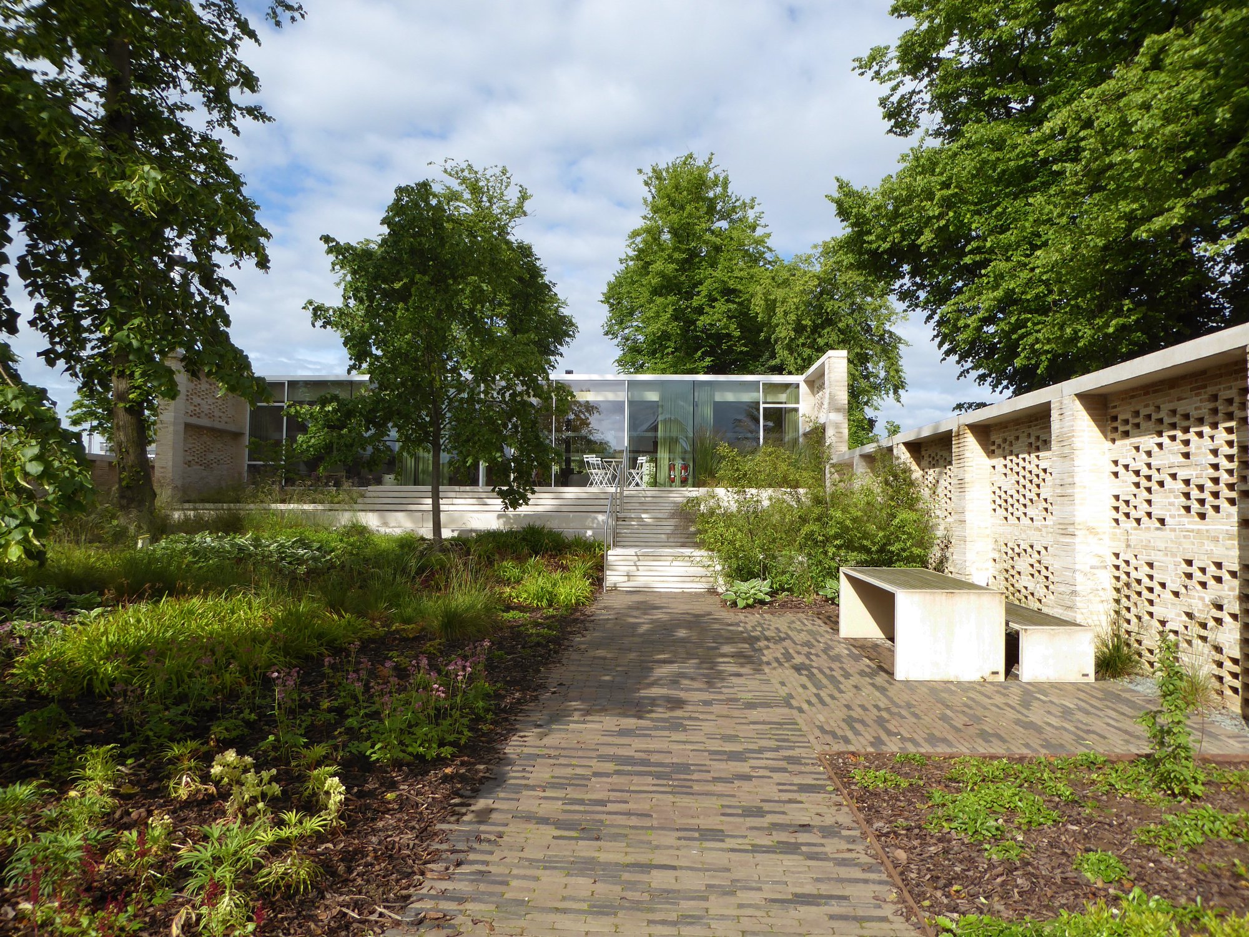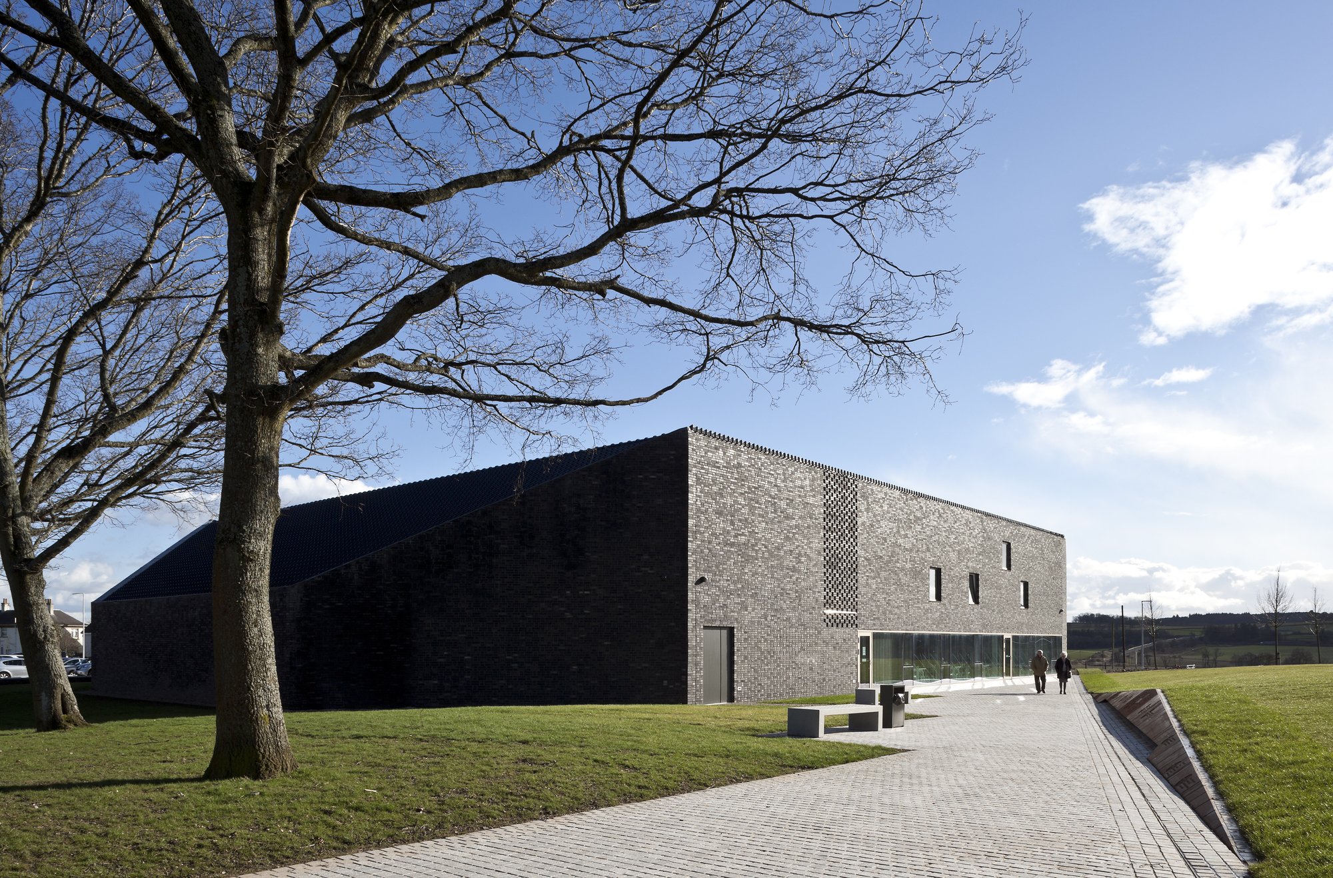Maggie’s Lanarkshire
Maggie’s Cancer Caring Trust
“Maggie’s Lanarkshire, dedicated as the Elizabeth Montgomerie Building, is a finely wrought house-and-garden tableau whose architecture has a spare Modernist-cum-Gaelic poetic quality; the cadences of threshold, space and atmosphere are rather beautiful. This is a setting for activity or repose whose qualities of engagement are the most engrossing of the five Maggie’s cancer care centres I’ve visited.” Jay Merrick, architecture critic of The Independent.
Maggie’s Lanarkshire was a finalist in the RIBA Stirling Prize 2015.
Maggie’s Lanarkshire is a modest building with a very serious brief - to offer a complimentary approach in the treatment of people suffering from cancer - it is also a highly prized commission given the client’s clear commitment to exploring what architecture can contribute to the wellbeing of the building users.
At its heart, the design of the Maggie’s Lanarkshire is a tale of enclosed gardens, a linked sequence of external rooms perforating a low building that in turn acts as a mediator and connector between these sources of light and air.
Visitors enter a quiet simple space - an arrival court - defined by low brick walls and two lime trees. At once a sense of dignity and calm is encountered. A linear rill or spring animates the space with the sound of running water, a refreshing source and an intimation of beginnings.
The building plan is perforated with four sheltered courts, intimate external rooms embedded in the plan. Golden metal light catchers hover over reflecting sunlight onto the floor of the court. A simple repetitive framed structure defines and creates an intimate scale while allowing spaces and rooms to either open up to the central sequence of public rooms or close down to create private moments.
The journey through the building emerges out into a large walled garden that slopes down to the east; generous terraces give way to lawn and culminating in a large reflective pool and literally a place of reflection.
“Our architects have created a place that has an incredible serenity with spaces that are calming and uplifting at the same time. Natural light floods the building through a combination of large glass doors that lead to beautifully landscaped outside spaces. The design process itself was an inspiring collaborative process. Through the construction phase Reiach and Hall led the team and worked very closely with the contractor, John Dennis. They developed a great team spirit and a ‘can do’ attitude throughout. A building finished on time, exactly to budget and with the highest standards of craftsmanship; we could not have asked for anything more from Reiach and Hall.”
- Chris Watson, Property Director, Maggie’s
-
Contract Value
£1.8M
Area
300m2
Completion
2015
Client
Maggie’s Cancer Caring Centre
Contract
Traditional Scottish Building Contract
-
Architects - Reiach and Hall Architects
Client - Maggie’s Cancer Caring Trust
Services Engineer - KJ Tait
Structural Engineer - SKM
Landscape Architect - Rankinfraser Landscape Architecture
Lighting Designer - Spiers + Major
Quantity Surveyor - CBA
Building Contractor - John Dennis Ltd
CDM Co-ordinator - Alexander Project Management
-
Awards
Roses Design Awards_Proposed Building of the Year 2011
Scottish Design Awards_Public Building of the Year, Lighting
Design, Engineering Award 2015
Scottish Design Awards_Architecture Grand Prix 2015
Scottish Property Awards_Architectural Excellence 2015
RIAS_RIAS Award 2015
RIAS_Andrew Doolan Best Building in Scotland (Finalist) 2015
Civic Trust Awards_Special Award for Scotland 2015
Civic Trust Awards_Civic Trust Award 2015
Glasgow Institute of Architects_Supreme Award 2015
RIBA_RIBA National Award 2015
RIBA_RIBA Stirling Prize (Finalist) 2015
-
Maggie’s Lanarkshire is a modest building with a very serious brief - to offer a complimentary approach in the treatment of people suffering from cancer - it is also a highly prized commission given the client’s clear commitment to exploring what architecture can contribute to the wellbeing of the building users.
At its heart, the design of the Maggie’s Lanarkshire is a tale of enclosed gardens, a linked sequence of external rooms perforating a low building that in turn acts as a mediator and connector between these sources of light and air.
Visitors enter a quiet simple space - an arrival court - defined by low brick walls and two lime trees. At once a sense of dignity and calm is encountered. A linear rill or spring animates the space with the sound of running water, a refreshing source and an intimation of beginnings.
The building plan is perforated with four sheltered courts, intimate external rooms embedded in the plan. Golden metal light catchers hover over reflecting sunlight onto the floor of the court. A simple repetitive framed structure defines and creates an intimate scale while allowing spaces and rooms to either open up to the central sequence of public rooms or close down to create private moments.
The journey through the building emerges out into a large walled garden that slopes down to the east; generous terraces give way to lawn and culminating in a large reflective pool and literally a place of reflection.
The proposal places great emphasis on the careful detailed resolution of these quiet conceptual moves, while the construction materials will be specified for their textural, haptic qualities.
Maggie’s was procured through a Traditional Scottish Building Contract with contractor John Dennis. The project cost was £1.8m and it was delivered on time and on budget. (Construction time 46 wks.)
“Our architects have created a place that has an incredible serenity with spaces that are calming and uplifting at the same time. Natural light floods the building through a combination of large glass doors that lead to beautifully landscaped outside spaces. The design process itself was an inspiring collaborative process. Through the construction phase Reiach and Hall led the team and worked very closely with the contractor, John Dennis. They developed a great team spirit and a ‘can do’ attitude throughout. A building finished on time, exactly to budget and with the highest standards of craftsmanship; we could not have asked for anything more from Reiach and Hall.” - Chris Watson, Property Director, Maggie’s
RIBA Stirling Prize 2015
Maggie’s Lanarkshire
Sketchbook
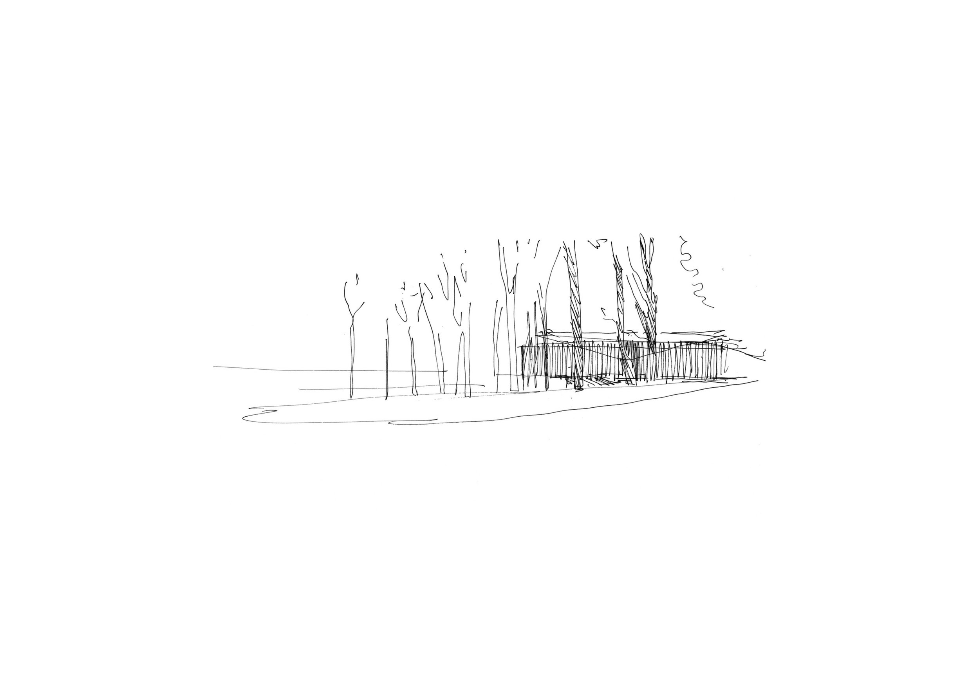
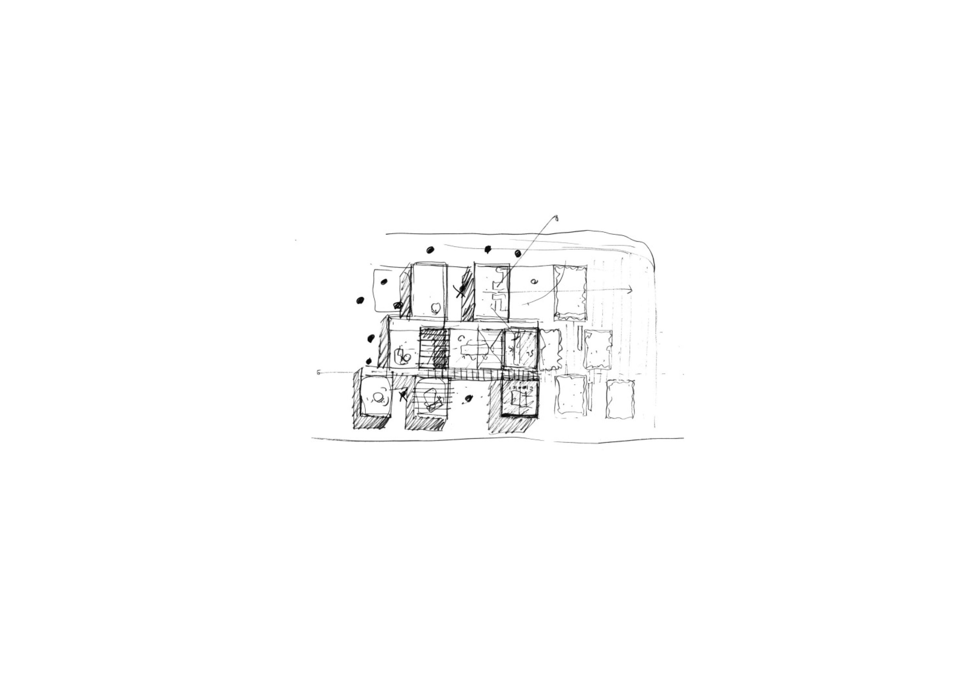
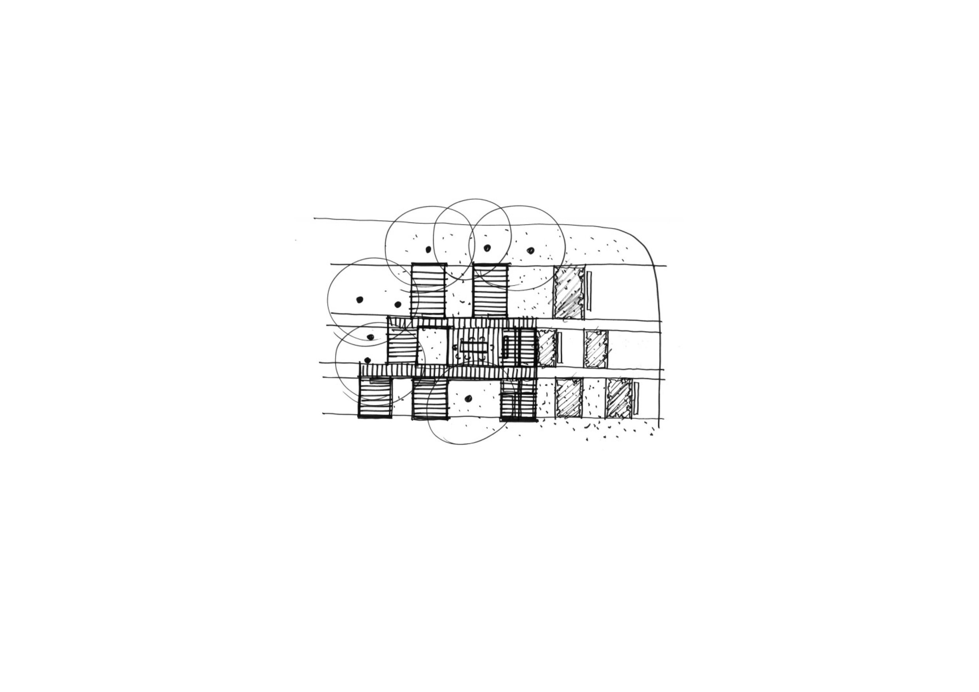
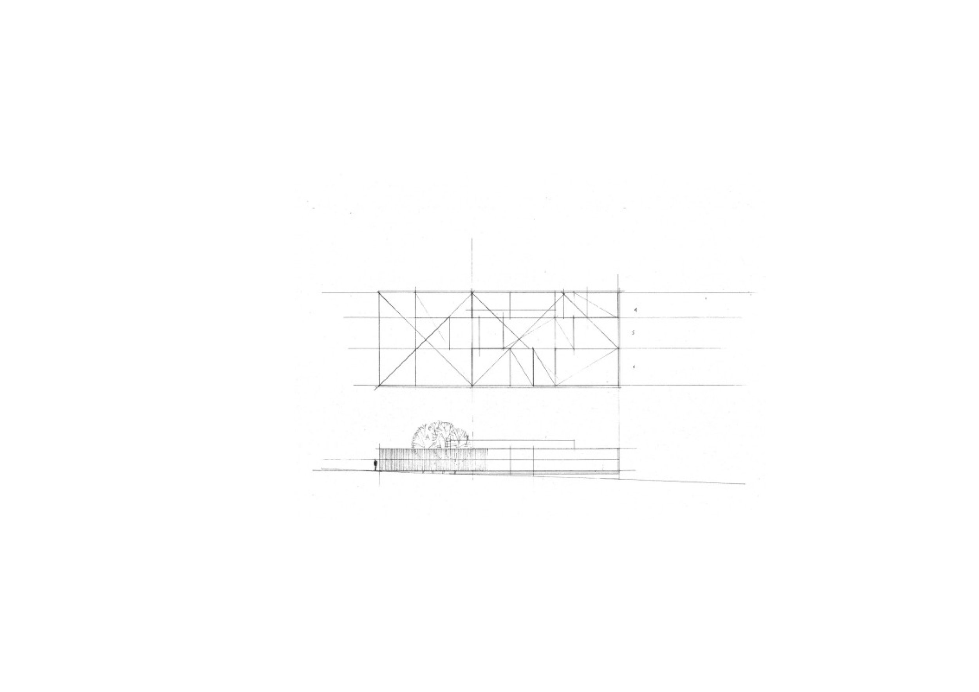
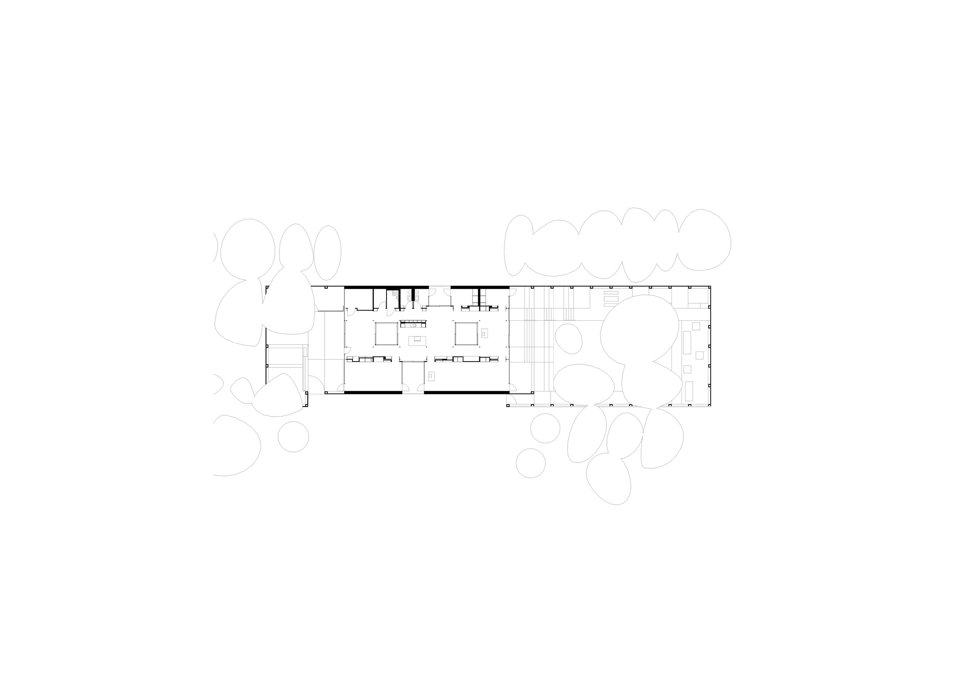

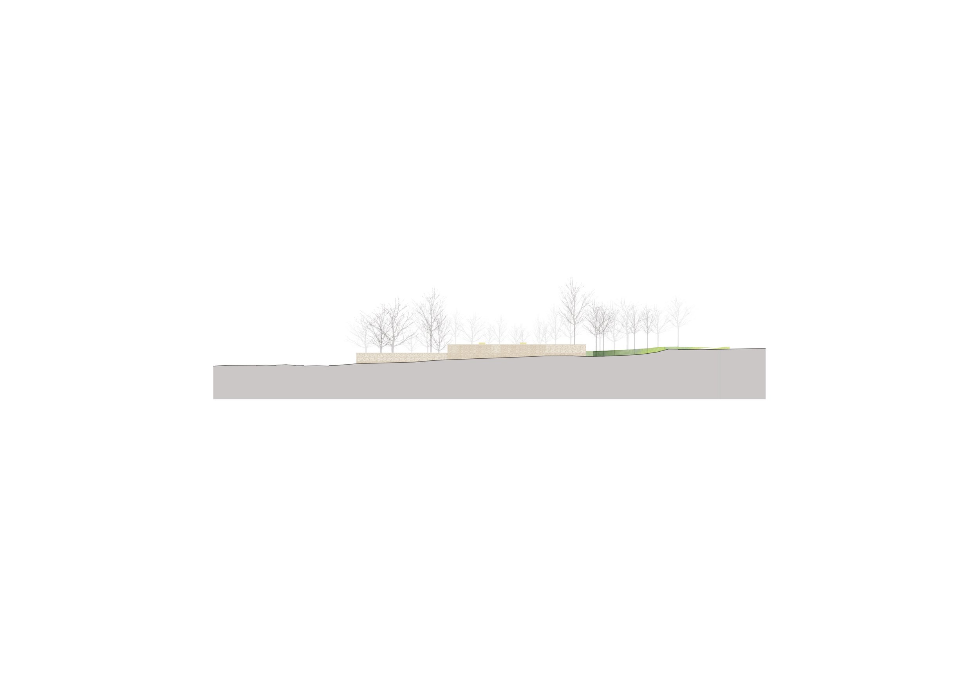

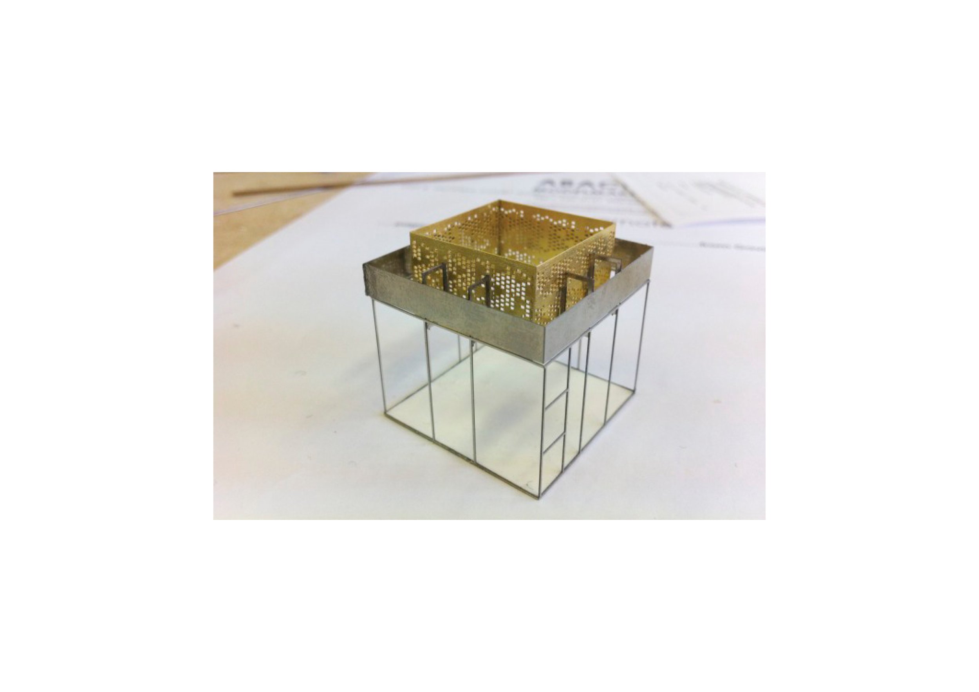
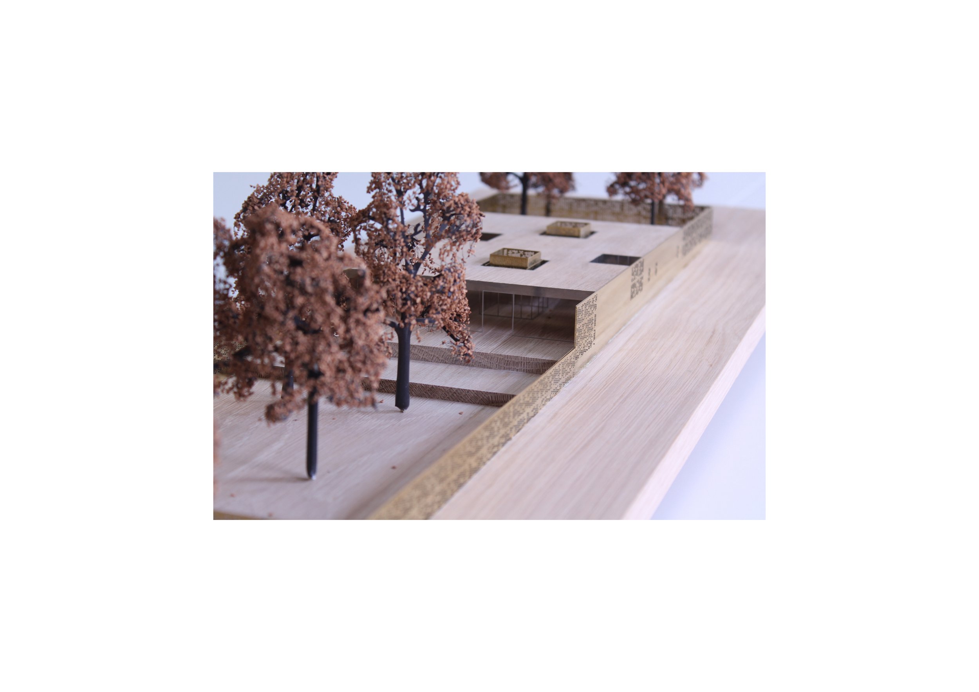
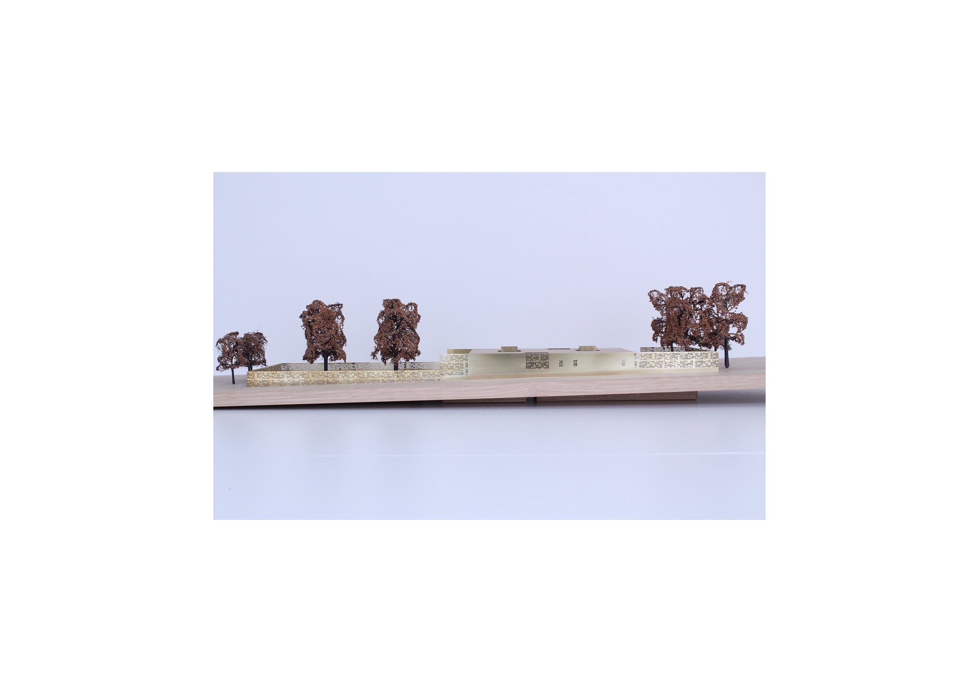

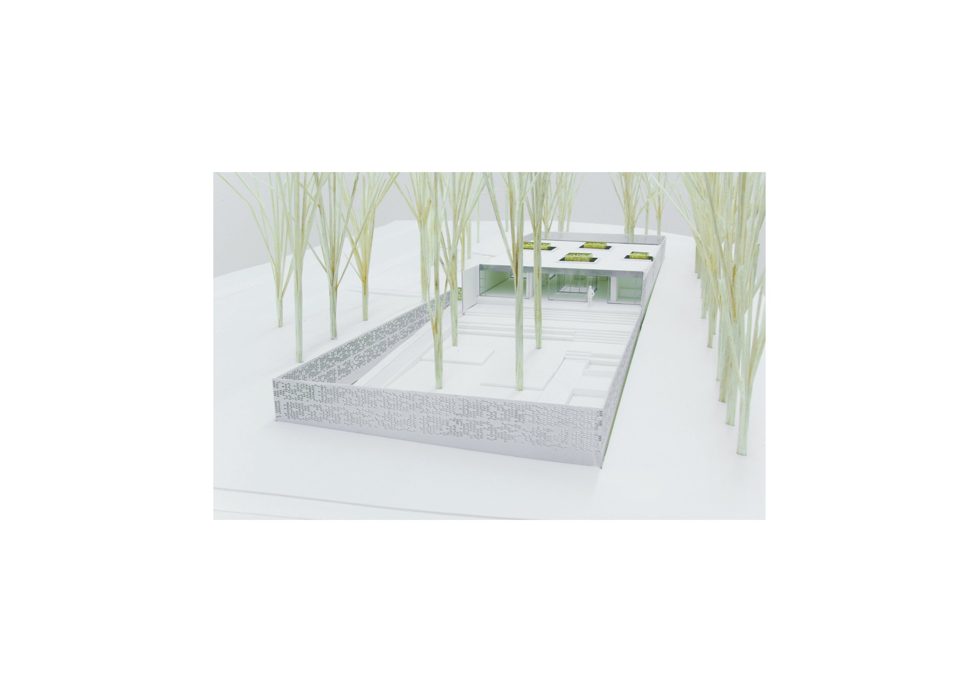
Site Photographs













