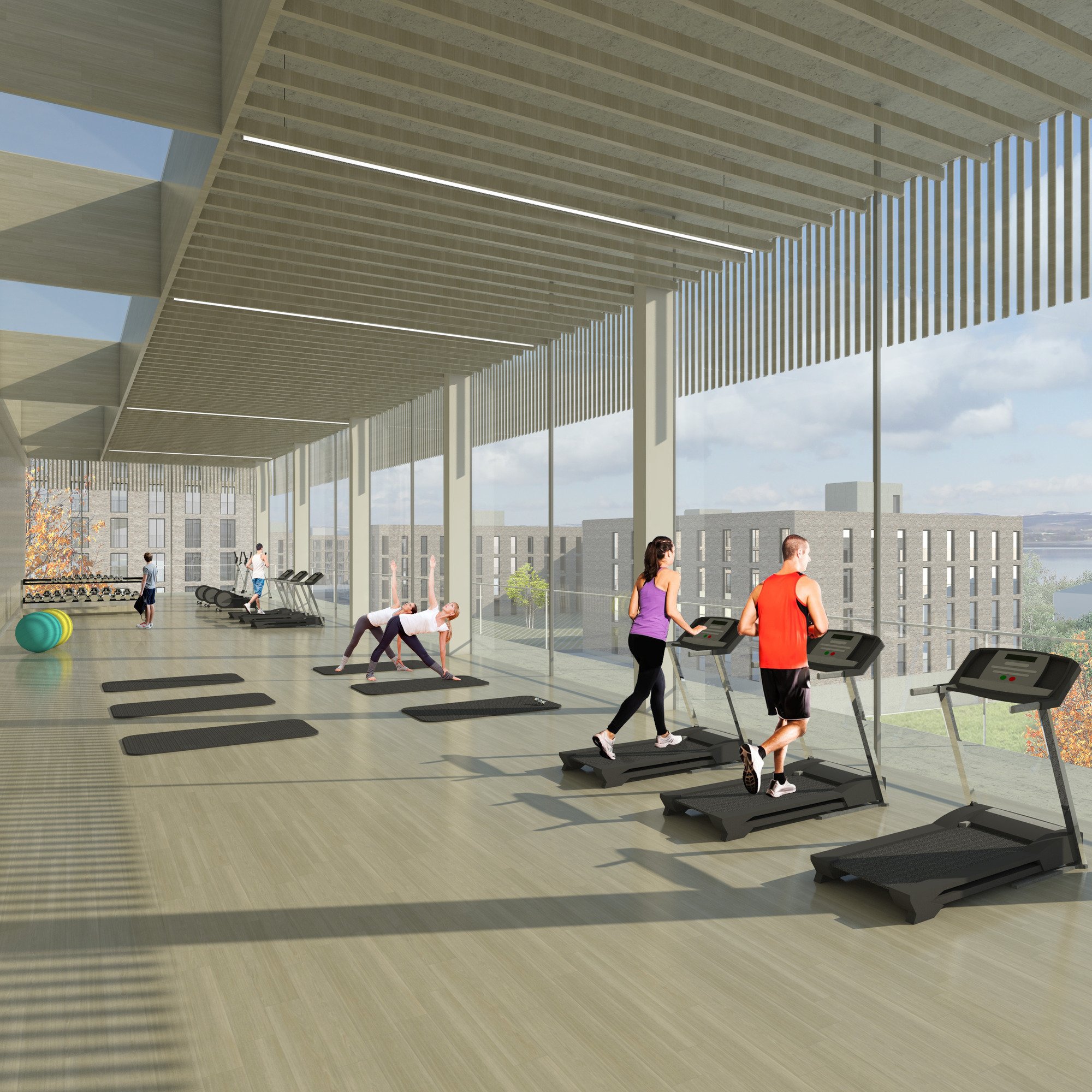Ninewells Accommodation
Key Worker Housing at Ninewells Hospital, Dundee
We were appointed by Netlatch in 2013 to prepare a masterplan and feasibility studies for a range of redevelopment options of the former Nurses Homes site at Ninewells Hospital.
New accommodation is required in a high-quality residential campus that is equal in its ambition to the clinical and healthcare ambitions of Ninewells Hospital. A variety of housing led proposals have been prepared which include:
Phased demolition of existing low-rise residences, 46 no. 5 bed cluster flats (230 beds total), 66 no. 1 bed studio flats, 131 no. 2 bed flats, 22 no. 3 bed flats, 1 no. 60 bed hotel, Car parking, Re-provision of a nursery, Refurbishment of an amenity block, Temporary decant accommodation.
Options have generally focussed on buildings in a parkland setting, to make the most of the semi-rural setting and its stunning elevated views over the Tay Estuary. In particular, low energy design proposals have been developed with communal grounds overlooked by private balconies, giving residents the benefit of external space and a high-quality, cared-for landscape setting.
The new accommodation is to be phased with the minimum disruption to the existing residences, which will remain in occupation until they are replaced by the new facilities.
Sketchbook















