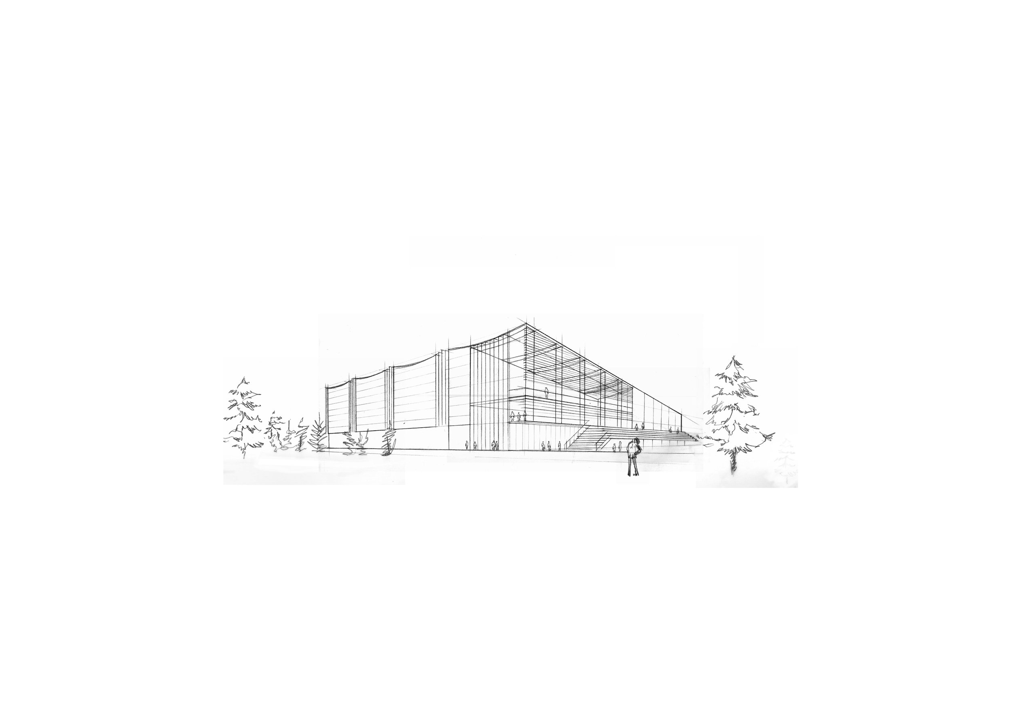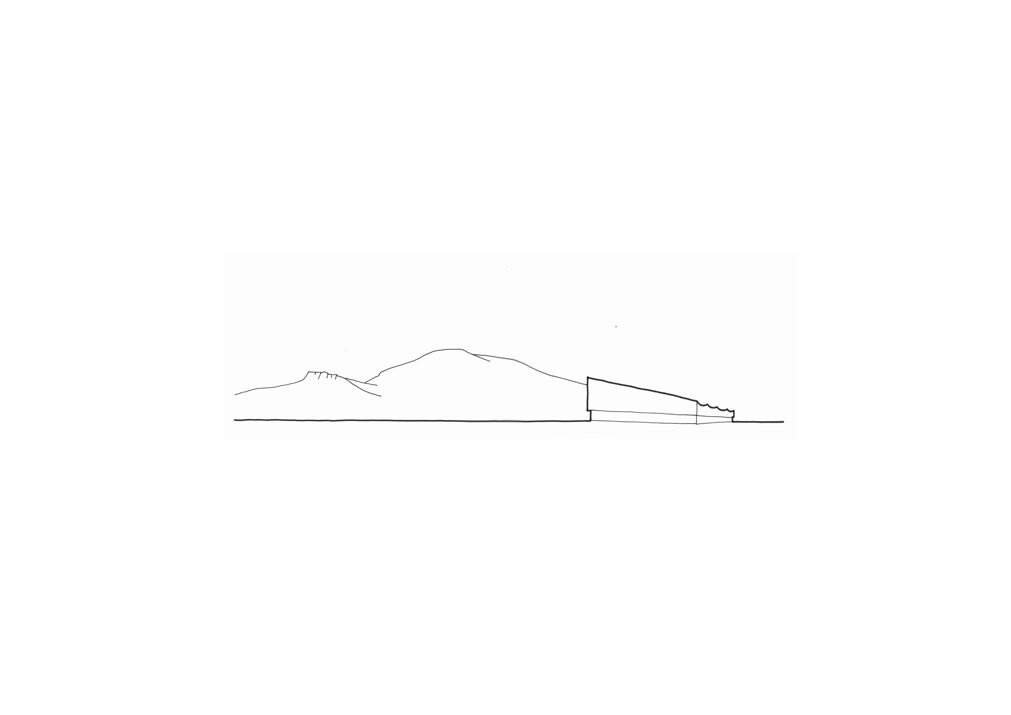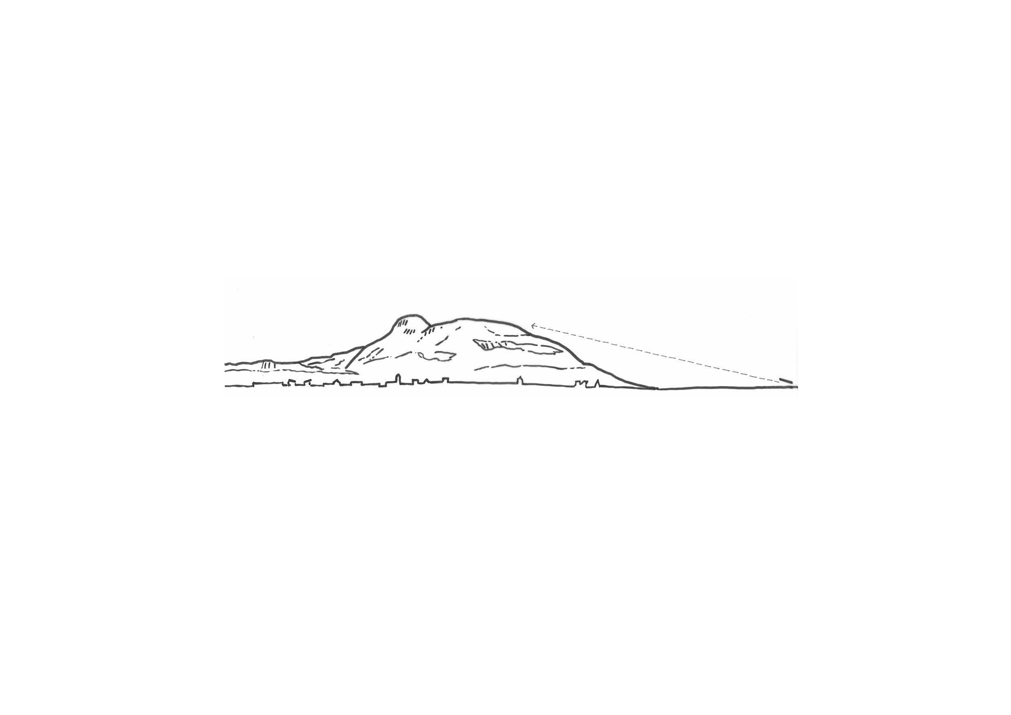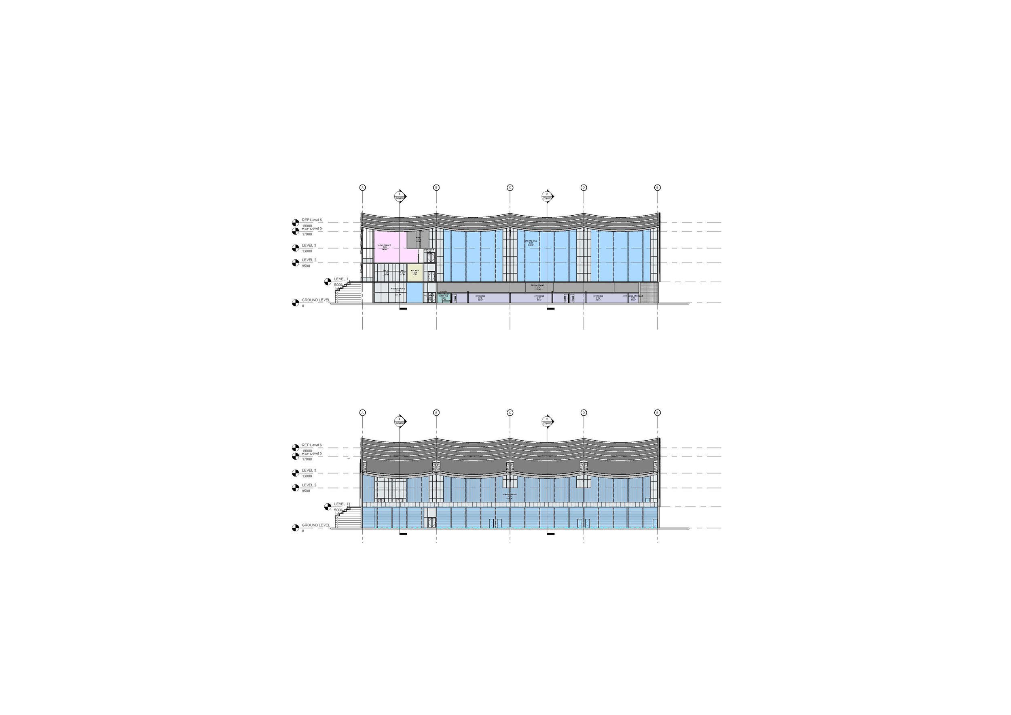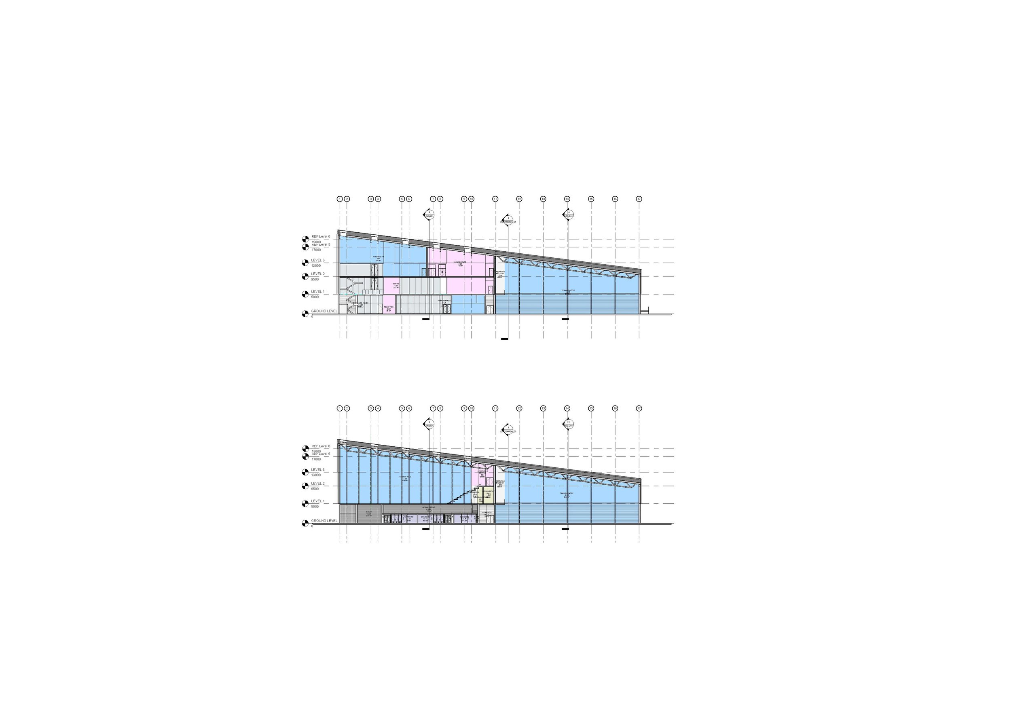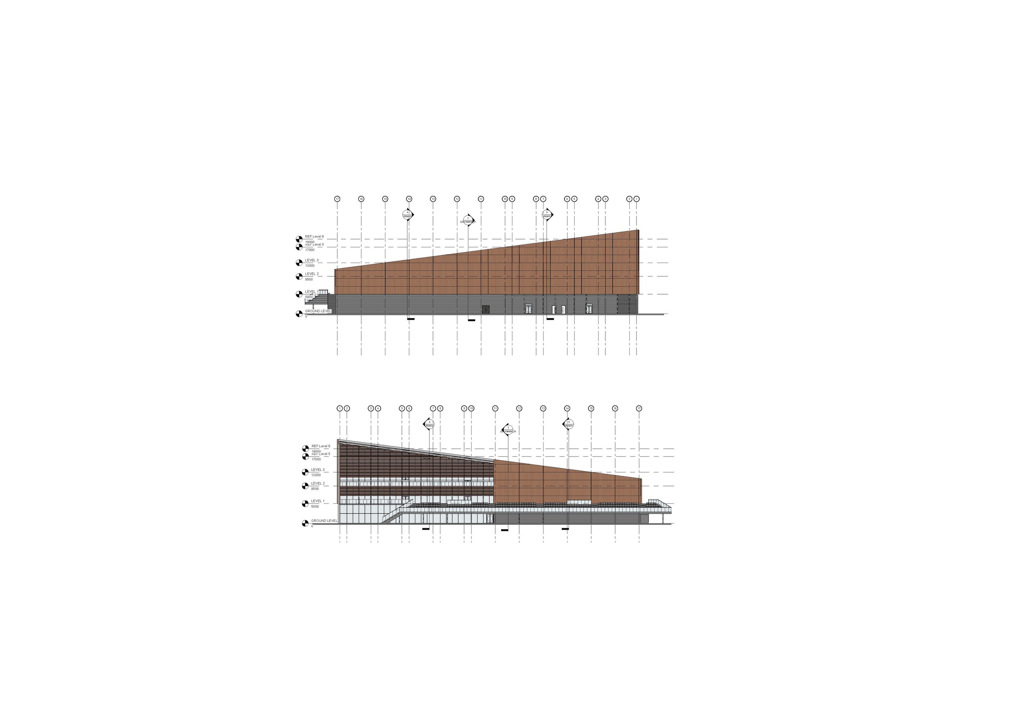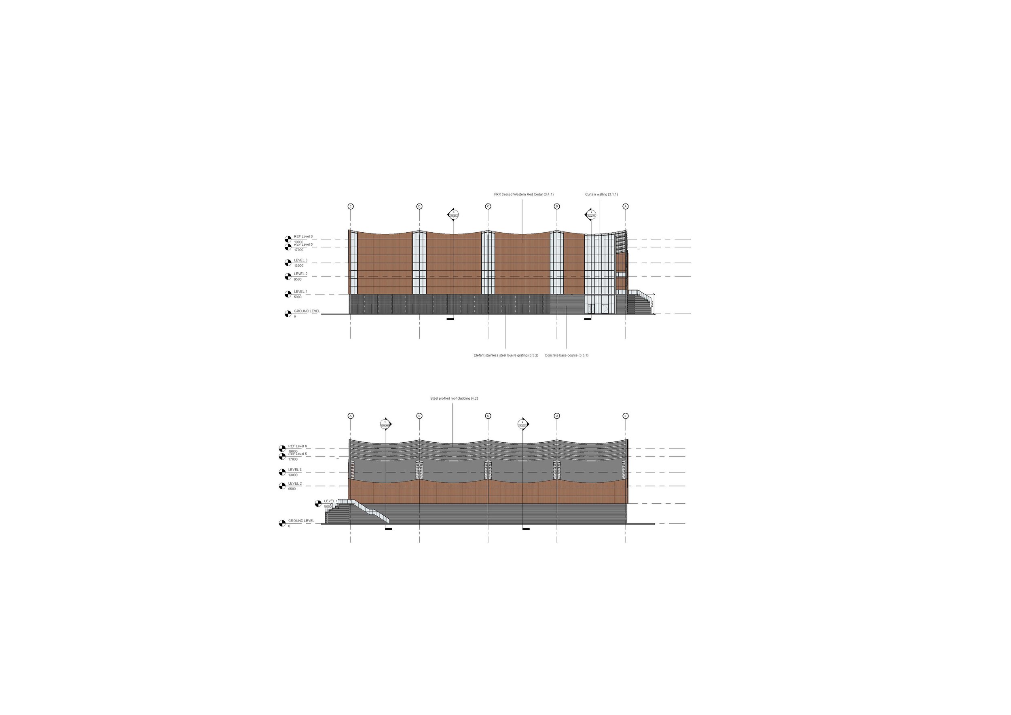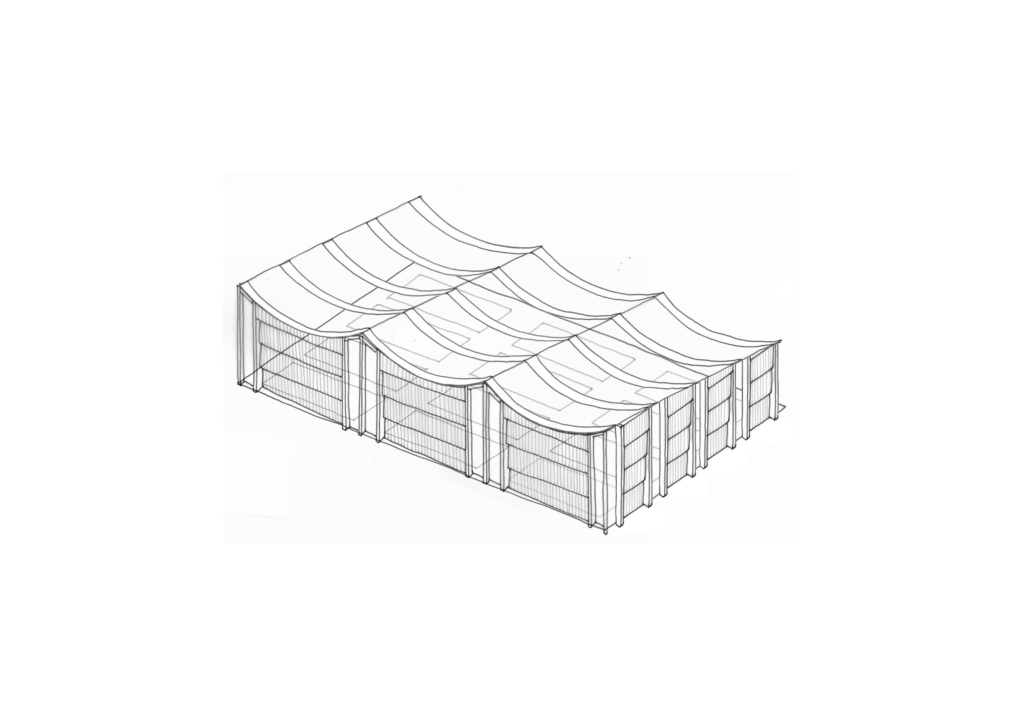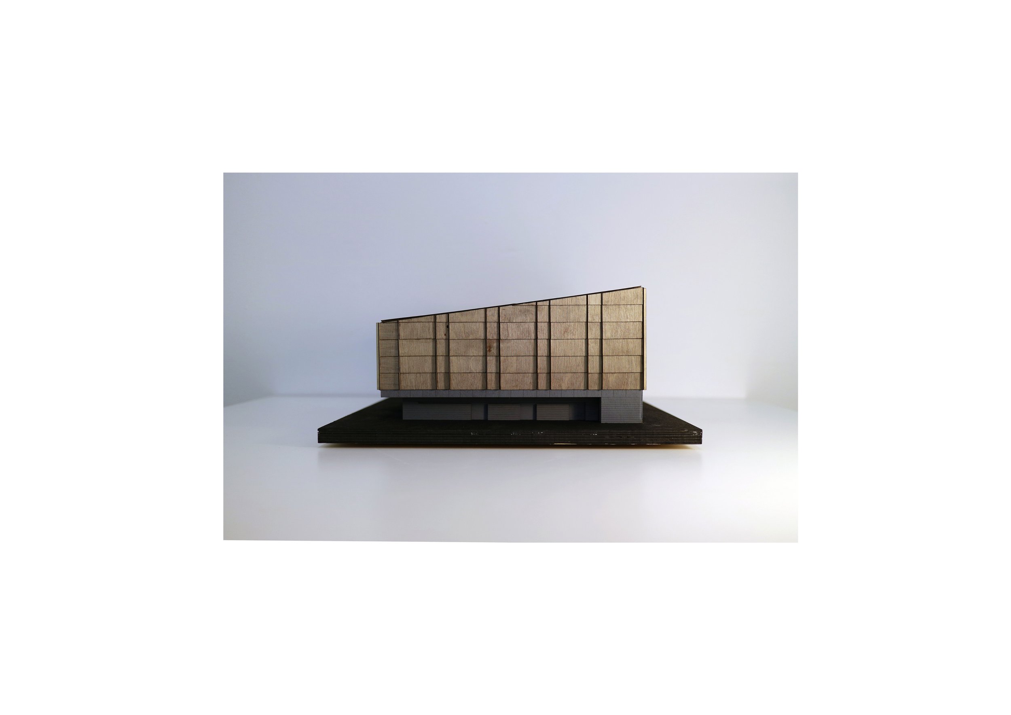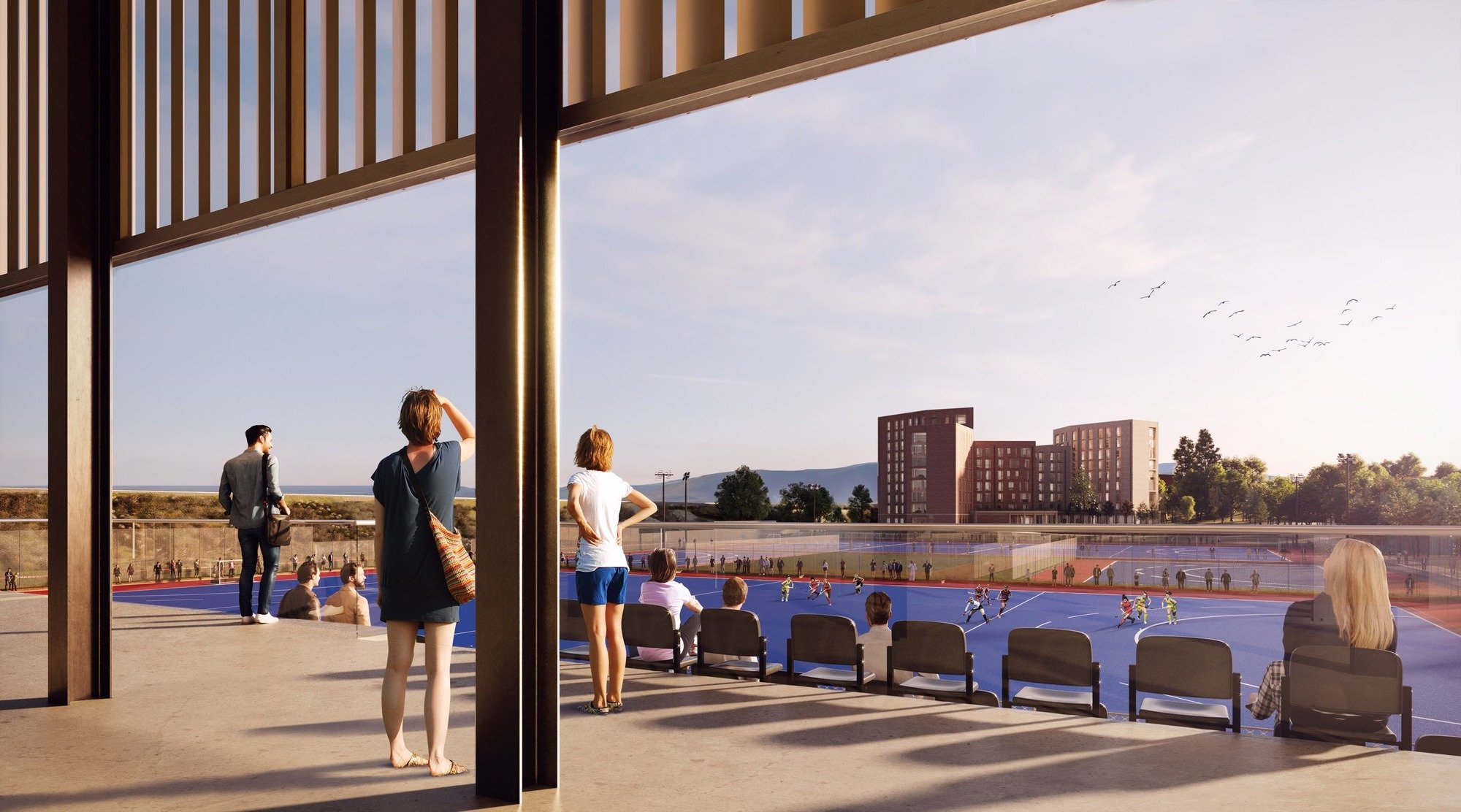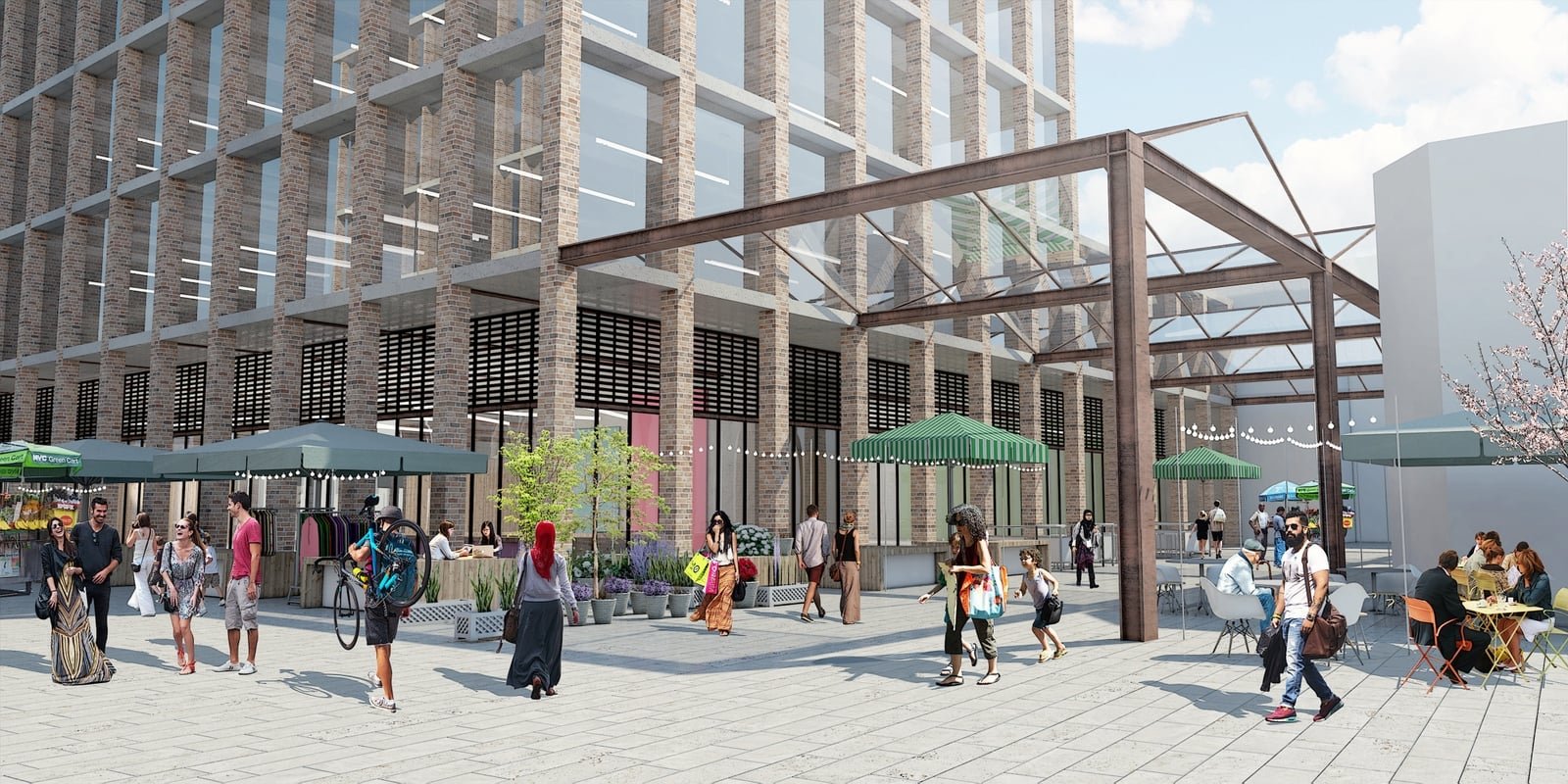Peffermill Sports Village
The University of Edinburgh
The University of Edinburgh appointed a design team led by Reiach and Hall to develop design proposals for Peffermill Playing Fields. The project involves developing a masterplan for a new Sports Village including a large new sports centre, new artificial hockey, football and rugby pitches, an archery range and pavilion, a trim trail and student housing.
Peffermill Playing Fields will remain operational throughout the works which are to be delivered over a series of phases. The new facilities include:
A 12m high 12 court games hall with spectator seating for 499
A 45 station fitness suite/gym
A strength and conditioning suite with immediate adjacent access to a covered running track
Village changing rooms and high performance team changing rooms
Physiotherapy and treatment rooms
A bar and social area for up to 150 people
Conference facilities
Meeting rooms and offices
External terraced seating (accessible from the bar) for 300 spectators
An archery facility and pavilion
A 4 court indoor tennis centre.
The site is accessed from Peffermill Road, which forms its northern boundary. The site is dissected by the railway line connecting East Lothian to Edinburgh and two streams: the Pow Burn and the Braid Burn. Together with Peffermill Road, these form the boundaries of West, East and South Peffermill. South and East Peffermill and, to an extent, West Peffermill are susceptible to flooding. The situation is improved in the western portion of West Peffermill which is protected by an earth flood defense bank.
Working closely with the University’s Department of Sport and Estates Staff, the design has been developed to maximise the experience of the sports users and the spectators. Atmosphere and environment can improve competition and performance and have been at the forefront of the design process. The University of Edinburgh has been home to many of Scotland’s greatest sports stars including Dame Catherine Grainger and Sir Chris Hoy. The project aims to ensure that many more world class athletes make Edinburgh their preferred place to live, study and train.
-
Contract Value
£18.5M
Area
6,000m2
Completion
TBC
Client
The University of Edinburgh
Contract
Traditional
-
Architects - Reiach and Hall Architects
Landscape Architect - Harrison Stevens
Project Manager - University of Edinburgh
Fire Engineer - Atelier Ten
Acoustic Consultant - CSP Acoustics
Structural & Civil Engineers - Engenuiti Partnership
Mechanical Engineer - Hulley & Kirkwood
Electrical Engineer - RSP Consulting Engineers
Quantity Surveyor - Thomas Bethune
-
The University of Edinburgh appointed a design team led by Reiach and Hall to develop design proposals for Peffermill Playing Fields. The project involves developing a Masterplan for a new Sports Village including a large new sports center, new artificial hockey, football and rugby pitches, an archery range and pavilion, a trim trail and student housing.
Peffermill Playing Fields will remain operational throughout and the works which are to be delivered over a series of phases. The new facilities include:
• A 12m high 12 court games hall (the largest in Scotland) with spectator seating for 499.
• A 45 station fitness suite/gym.
• A strength and conditioning suite with immediate adjacent access to a covered running track.
• Village changing rooms and high performance team changing rooms.
• Physiotherapy and treatment rooms.
• A bar and social area for up to 150 people.
• Conferencing facilities.
• Meeting Rooms and Offices.
• External terraced seating (accessible from the bar) for 300 spectators.
• An archery facility and pavilion.
• A 4 court indoor tennis center.
The site sits to the immediate south of impressive landscape mass of Arthur’s Seat. The form of the building is generated by a combination of the functions within and its relationship to the landscape. It looks up to Arthur’s Seat and Salisbury Craggs. Working closely with the University’s Department of Sport and Estates Staff, the design has been developed to maximise the experience of the sports users and the spectators. Atmosphere and environment can improve competition and performance and have been at the forefront of the design process. The center will be open to the public as well as students and sports clubs. The University of Edinburgh has been home to many of Scotland’s greatest ever sports stars including Dame Katherine Grainger and Sir Chris Hoy.
The project aims to ensure that many more world class athletes make Edinburgh their preferred place to live, study and train.
Sketchbook
