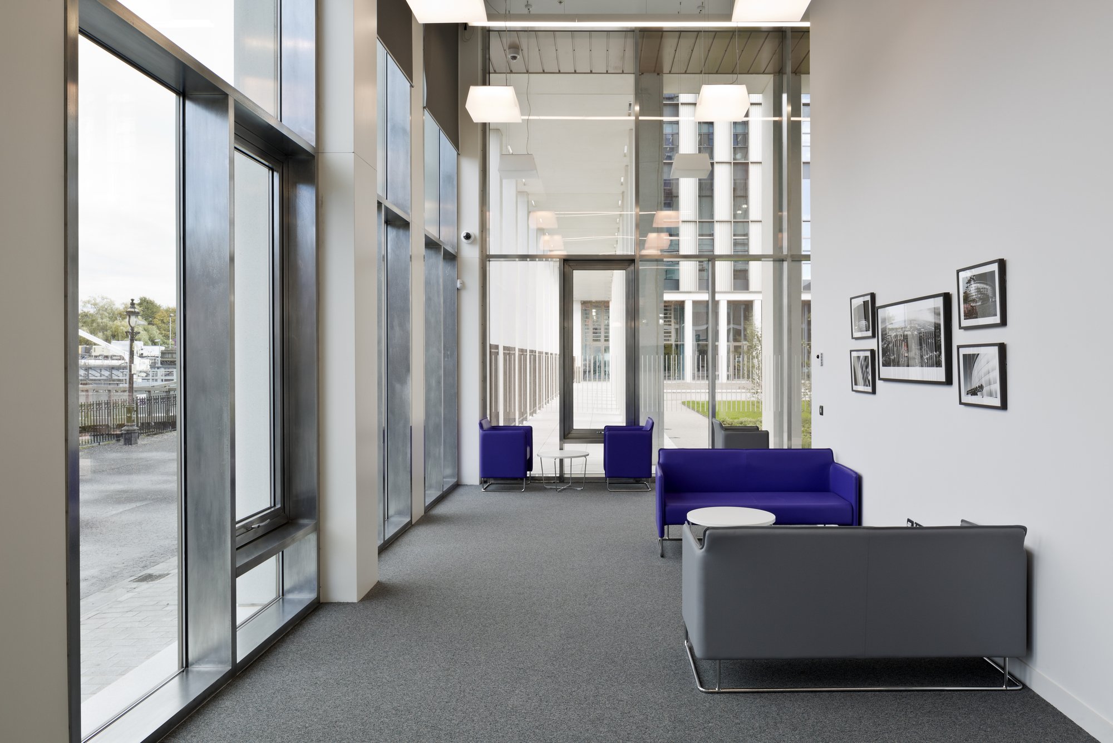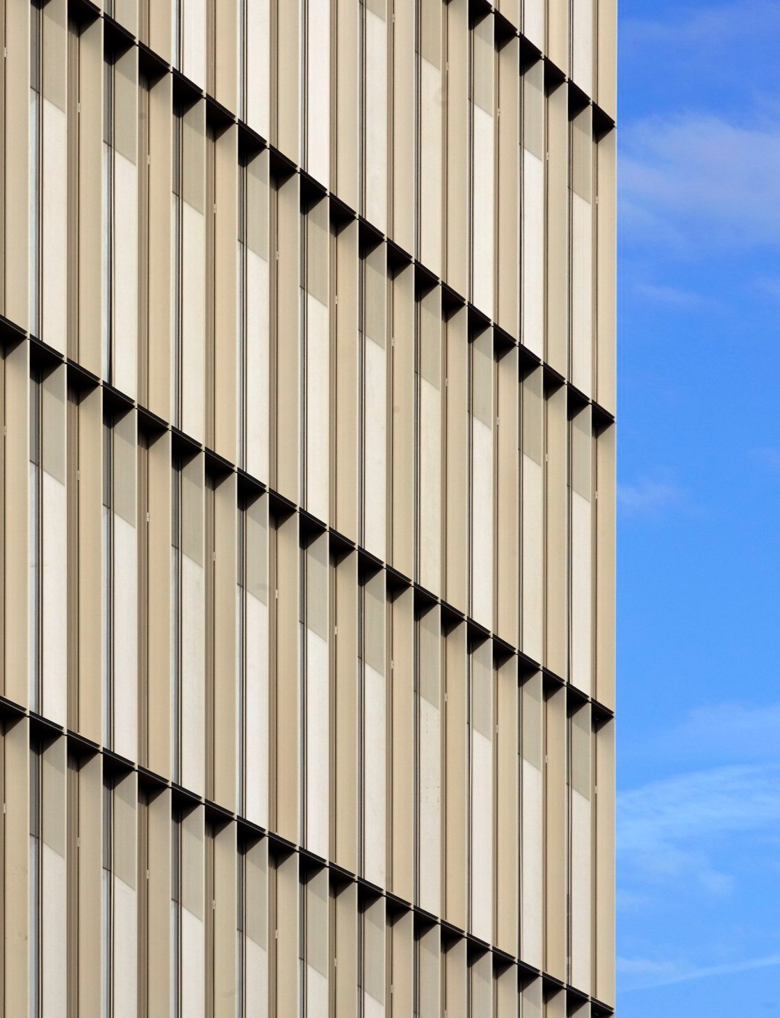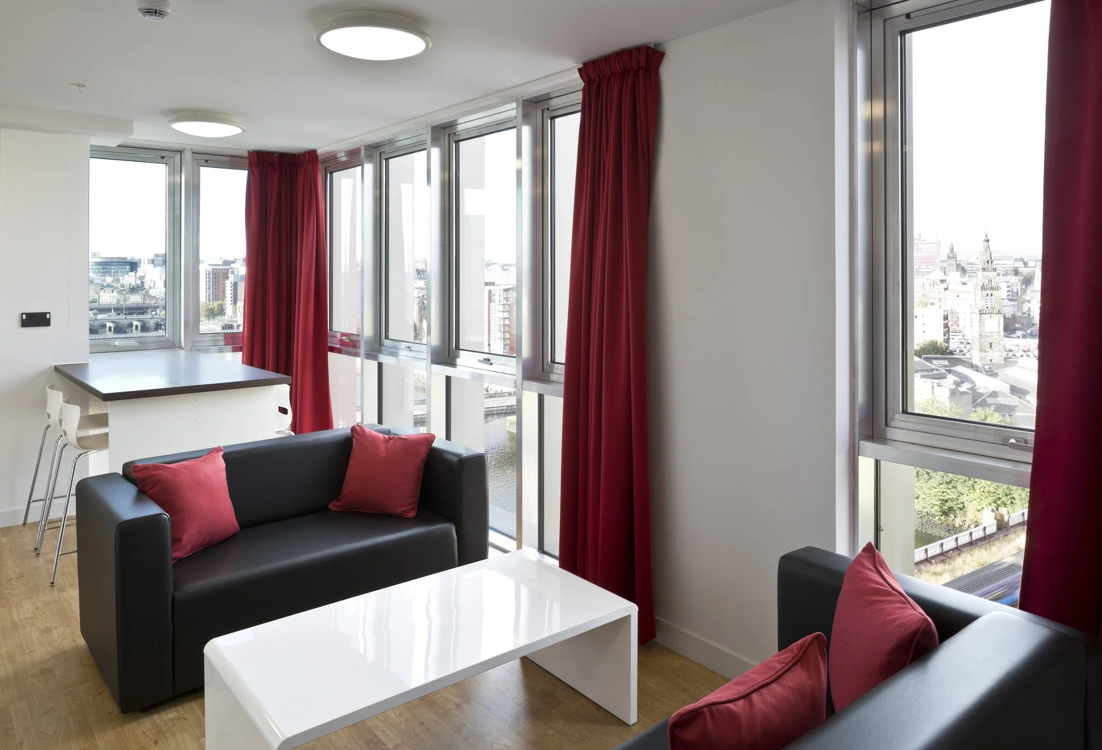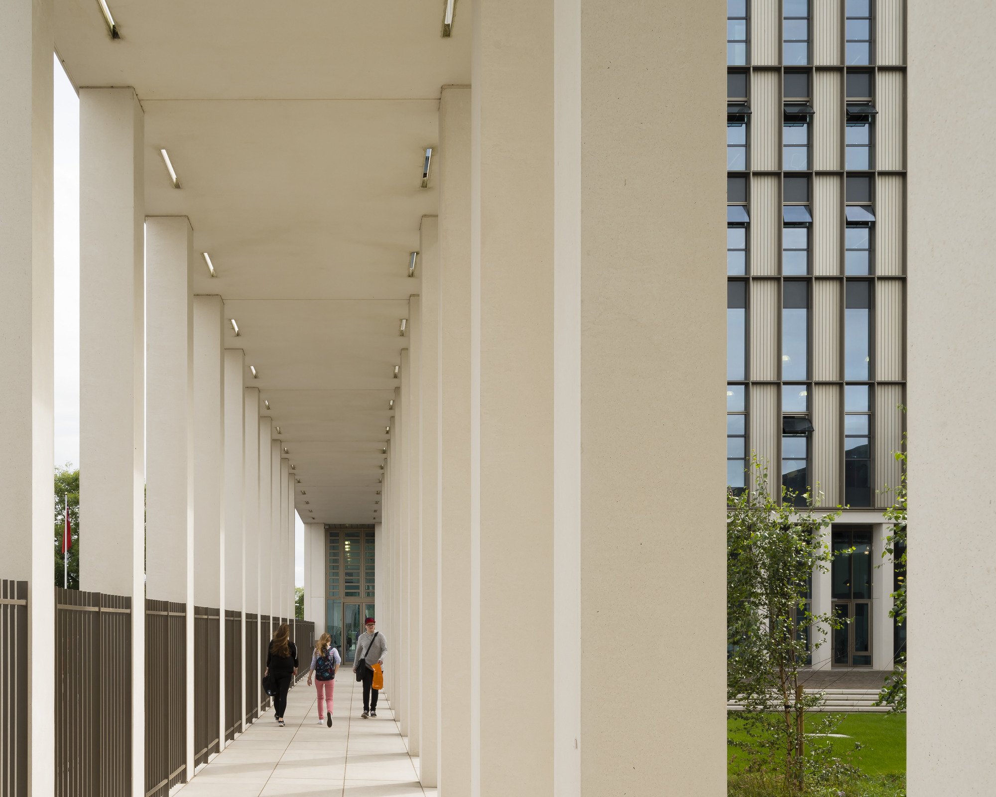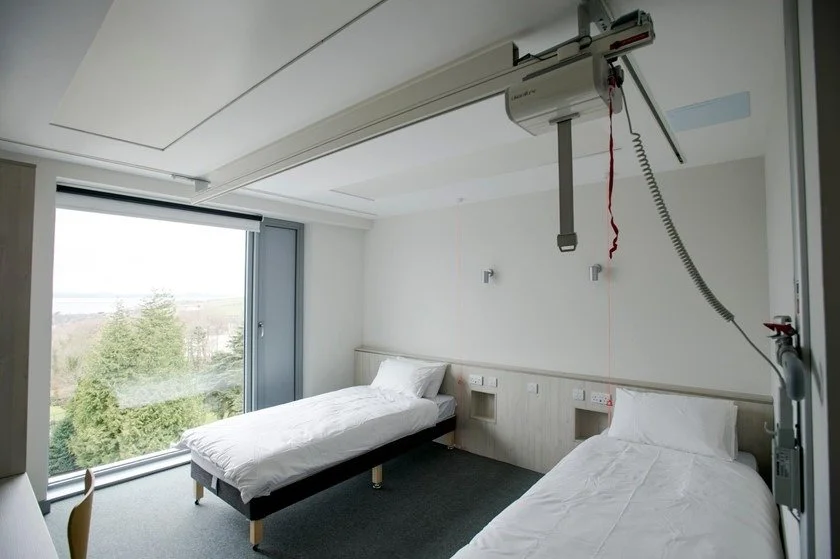Halls of Residence, Riverside
City of Glasgow College
“Reiach and Hall’s City of Glasgow College has gone beyond the creation of beautiful architecture and transformed a place.” - Paul Little, Principal of City of Glasgow College
Reiach and Hall Architects worked as lead designer with MLA to develop proposals for 2 new innovative and world leading campus buildings for City of Glasgow College – one of these – Riverside Campus – provides 5,757 sqm of residential accommodation. The halls of residence are located in a single building on the Campus and are designed to be an integral part - being physically connected to the workshops and college building by a covered colonnade which overlooks a secure, private courtyard. Over 200 bed spaces are provided in a 10-storey building, in a combination of 5-person single room flats, 6-person twin room flats and 4-bed accessible flats.
The building provides a strong architectural statement and is designed to have the same look and feel as the other buildings on the campus, utilising high quality modern materials, distinguishing these residences from the ‘low key’ buildings typically provided. The main social areas are reception, common room and laundry. All of these are on the ground floor and directly accessible from the secure courtyard. The double height common room has views over the Clyde and is large enough to accommodate ‘louder’ areas for socialising, and quiet study with wi-fi access. The covered colonnade provides a protected garden as well as a dry circulation route to the college and refectory. This building is the principle place of study for the students - they will spend a lot of time in their rooms so consideration was given to good design and simple materials. Rooms have excellent views with lots of natural light.
Rooms have excellent views with lots of natural light. The living rooms are key spaces and these are distributed these on corners allowing views over Glasgow.
The building has an ‘excellent’ rating under BREEAM 2011 and incorporates the following sustainable features:
• Biodiesel CHP system
• Rainwater harvesting
• Solar water heating panels
• High air-tightness
• Low energy lighting
• Highly insulated building - EPC ‘A’ Rating
-
Contract Value
£66M (including Riverside College)
Area
22,000m2 (Including Riverside College)
Completion
2016
Client
The City of Glasgow College, Sir Robert McAlpine
Contract
Bespoke NPD
-
Architects - Reiach and Hall Architects / MLA
Interior Design - Graven
Structural Engineer - ARUP Scotland
M&E Engineers - FES / Hulley & Kirkwood
Quantity Surveyor - Sweet Group
Landscape Architect - Rankinfraser Landscape Architects
Signage - Studio LR
Acoustician - ARUP
Fire Engineer - Jeremy Gardiner Associates
Lighting Designers - FES / Hulley & Kirkwood
CDMC - Kirk & Marsh
Main Contractor - Sir Robert McAlpine
-
Awards
Finalist RIBA Stirling Prize 2016
BCI Award Building Project of the Year 2016
Scottish Design Awards - Architecture Grand Prix 2016
Scottish Design Awards - Public building if the Year 2016
National RIBA Award 2016
RIAS Award 2016
Finalist RIAS Andrew Doolan Best Building in Scotland 2016
Civic Trust Award 2016
-
Reiach and Hall Architects worked as lead designer with MLA to develop proposals for 2 new innovative and world leading campus buildings for City of Glasgow College – one of these – Riverside Campus – provides 5,757 sq m of residential accommodation. The halls of residence are located in a single building on the Campus and are designed to be an integral part - being physically connected to the workshops and college building by a covered colonnade which overlooks a secure, private courtyard. Over 200 bed spaces are provided in a 10-storey building, in a combination of 5-person single room flats, 6-person twin room flats and 4-bed accessible flats.
The building provides a strong architectural statement and is designed to have the same look and feel as the other buildings on the campus, utilising high quality modern materials, distinguishing these residences from the ‘low key’ buildings typically provided. The main social areas are reception, common room and laundry. All of these are on the ground floor and directly accessible from the secure courtyard. The double height common room has views over the Clyde and is large enough to accommodate ‘louder’ areas for socialising, and quiet study with wi-fi access. The covered colonnade provides a protected garden as well as a dry circulation route to the college and refectory. This building is the principle place of study for the students - they will spend a lot of time in their rooms so consideration was given to good design and simple materials. Rooms have excellent views with lots of natural light. The living rooms are key spaces and these are distributed these on corners allowing views over Glasgow.
The building has an ‘excellent’ rating under BREEAM 2011 and incorporates the following sustainable features:
• Biodiesel CHP system
• Rainwater harvesting
• Solar water heating panels
• High air-tightness
• Low energy lighting
• Highly insulated building - EPC ‘A’ Rating



