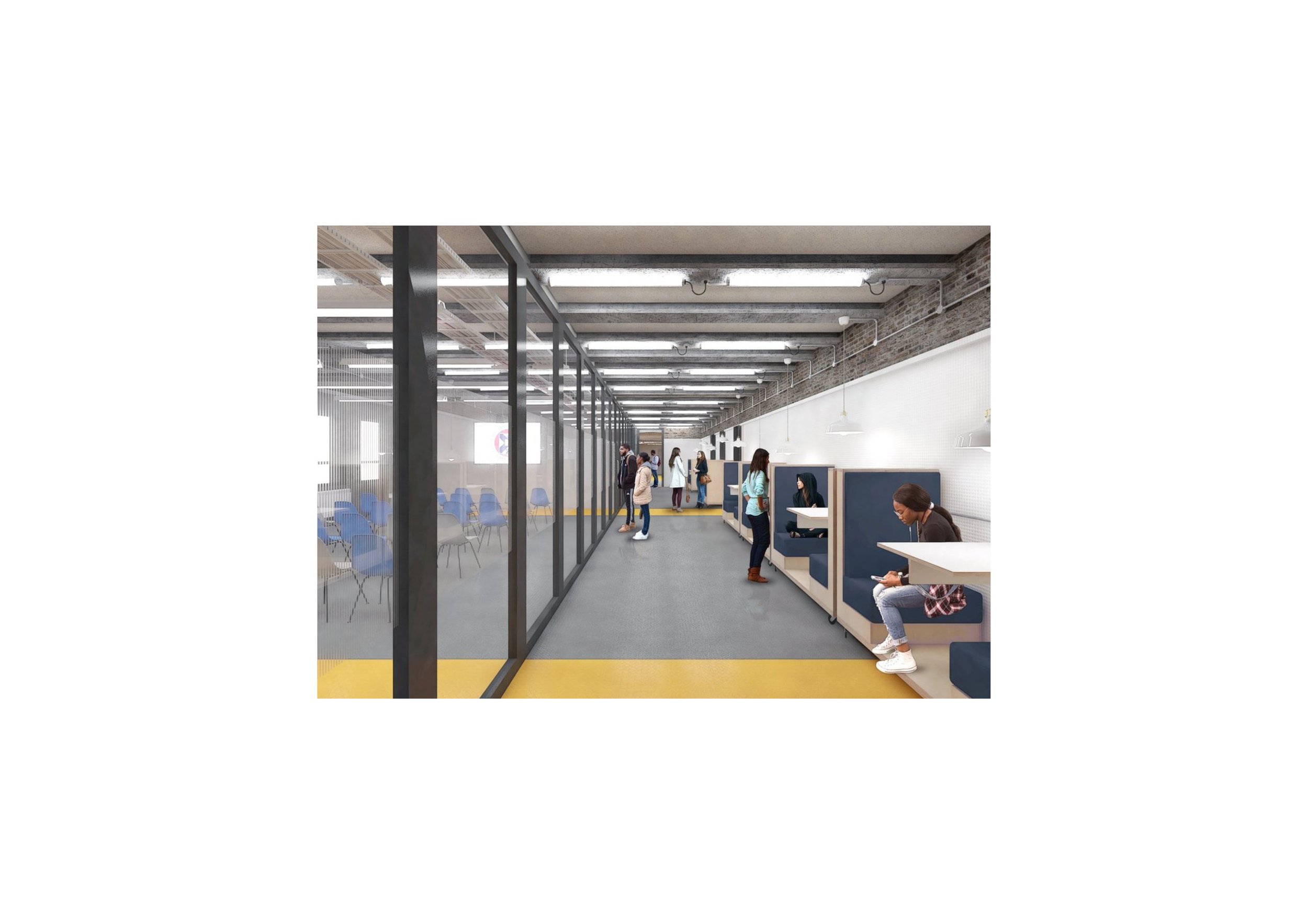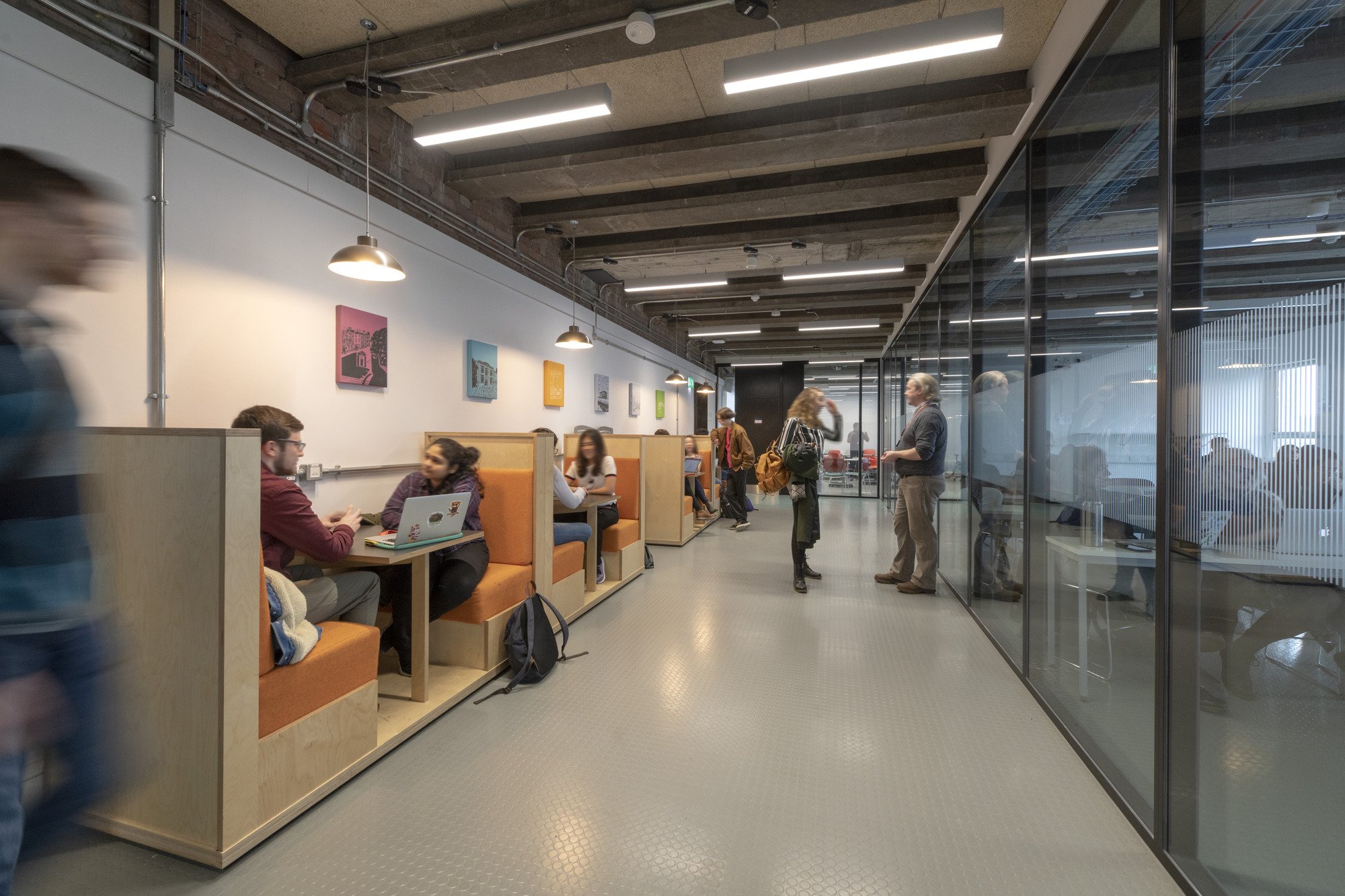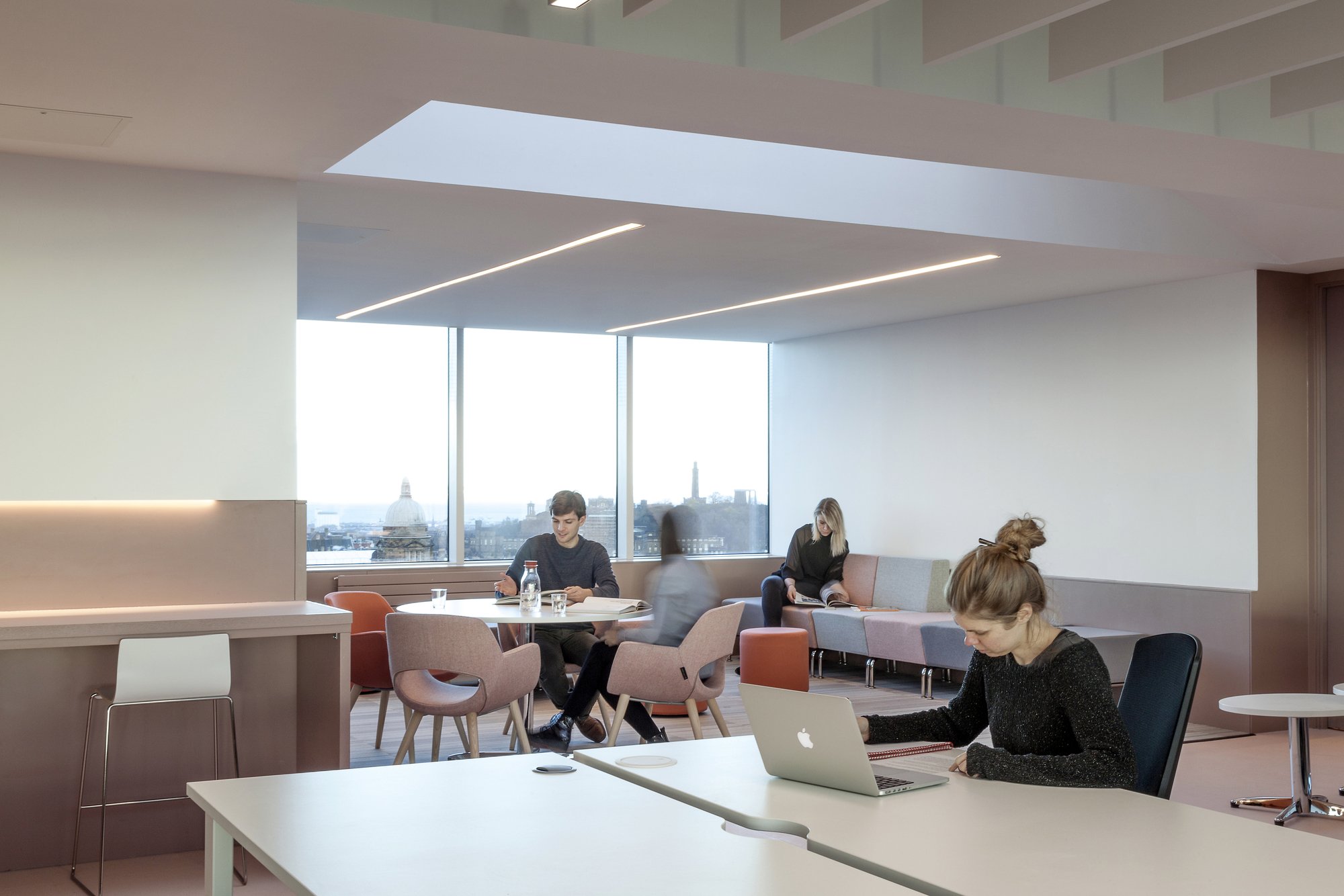Lister Learning & Teaching Centre
Learning and Teaching Hub, University of Edinburgh
The redevelopment of the Lister and Pfizer buildings, nestled within a historic city centre, has given the University of Edinburgh a modern, fully accessible learning and teaching facility. The design seamlessly integrated a new six-story steel frame and aluminium curtain walling link building, alongside a comprehensive refurbishment and remodelling of existing spaces. This project symbolises progress and innovation and its timely completion provided the University with crucial teaching space for over 670 students, marking a significant milestone in the redevelopment of their estate.
Reiach and Hall have been commissioned to develop, in parallel, three separate buildings for the University of Edinburgh, on both the city centre campus and the Kings Buildings Campus – Appleton Tower, Murchison House and Roxburgh Place. The projects are all learning and teaching facilities and include space for PGT and PGR students as well as social space, staff offices and space for spin out companies.
The brief for the accommodation has evolved around the diverse needs of the proposed occupants. As well as the permanent staff and incubator accommodation the buildings have been designed to accommodate a highly diverse range of teaching and learning styles so it can be used as a central decant facility for the whole campus, while other university redevelopments are in construction. The design and fit-out of the buildings have been steered by an ethos of interaction, engagement and creativity. To deliver this ambition a community of spaces has been imagined to give researchers, students and staff choice and control over their research and learning environment, all designed on consistent principles. This approach is intended to allow the building’s pattern of occupation to flex through time, in response to the varying needs of different teaching, learning and research themes as they emerge. The buildings research, education and office spaces have been conceived as “generic”, so they can be tuned for any type of function the University needs them to contain. In practice this means as generous floor to ceiling heights, good levels of daylight and excellent acoustics.
Our detailed proposals for each of the buildings has centred on the idea of a hub – a space where primary horizontal and vertical circulation meets. This will be the social heart of the buildings - a vibrant and convivial place, designed to encourage serendipity where ad-hoc and planned meetings can take place. This focus on the social spaces and facilities of the buildings will deliver the University with highly social buildings – places where students WANT to spend time because the environment is a pleasure to occupy and the facilities are easy and convenient to use.
As with our other work we have included our innovative ideas on a “learning landscape” – a highly intelligent building with full building wide provision of access to IT, making every space a place for learning and teaching.
The projects are being delivered at a very substantial pace – We were only commissioned on each of them in late autumn 2016 and two of the three are currently on site, to be open for academic year 2017/18.
*The project was completed on programme and budget.
-
Contract Value
£6.1M
Area
5,000m2
Completion
2018
Client
The University of Edinburgh
Contract
NEC3 Option A
-
Architects - Reiach and Hall Architects
Services Engineer - Hulley & Kirkwood
Structural Engineer - AECOM
Cost Consultant - Thomson Bethune
Acoustic Consultant - ARUP Acoustics
Landscape Architect - Rankinfraser
-
Awards
AJ Retrofit Awards Further and Higher Education 2019 Shortlisted
Scottish Design Awards Regeneration 2019 Shortlisted
-
Reiach and Hall have been commissioned to develop, in parallel, three separate buildings for the University of Edinburgh, on both the city centre campus and the Kings Buildings Campus – Appleton Tower, Murchison House and Roxburgh Place. The projects are all learning and teaching facilities and include space for PGT and PGR students as well as social space, staff offices and space for spin out companies.
The brief for the accommodation has evolved around the diverse needs of the proposed occupants. As well as the permanent staff and incubator accommodation the buildings have been designed to accommodate a highly diverse range of teaching and learning styles so it can be used as a central decant facility for the whole campus, while other university redevelopments are in construction.
The design and fit-out of the buildings have been steered by an ethos of interaction, engagement and creativity. To deliver this ambition a community of spaces has been imagined to give researchers, students and staff choice and control over their research and learning environment, all designed on consistent principles. This approach is intended to allow the building’s pattern of occupation to flex through time, in response to the varying needs of different teaching, learning and research themes as they emerge. The buildings research, education and office spaces have been conceived as “generic”, so they can be tuned for any type of function the University needs them to contain. In practice this means as generous floor to ceiling heights, good levels of daylight and excellent acoustics.
Our detailed proposals for each of the buildings has centred on the idea of a hub – a space where primary horizontal and vertical circulation meets. This will be the social heart of the buildings - a vibrant and convivial place, designed to encourage serendipity where ad-hoc and planned meetings can take place. This focus on the social spaces and facilities of the buildings will deliver the University with highly social buildings – places where students WANT to spend time because the environment is a pleasure to occupy and the facilities are easy and convenient to use.
As with our other work we have included our innovative ideas on a “learning landscape” – a highly intelligent building with full building wide provision of access to IT, making every space a place for learning and teaching.
The projects are being delivered at a very substantial pace – We were only commissioned on each of them in late autumn 2016 and two of the three are currently on site, to be open for academic year 2017/18.
*The project was completed on programme and budget.
Sketchbook








Site Photographs




























