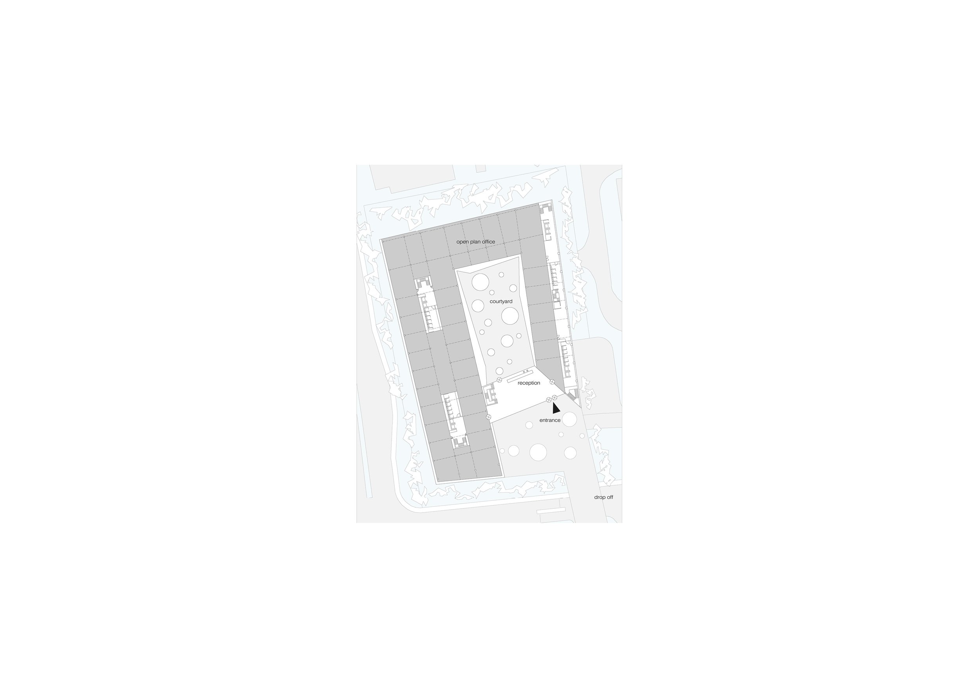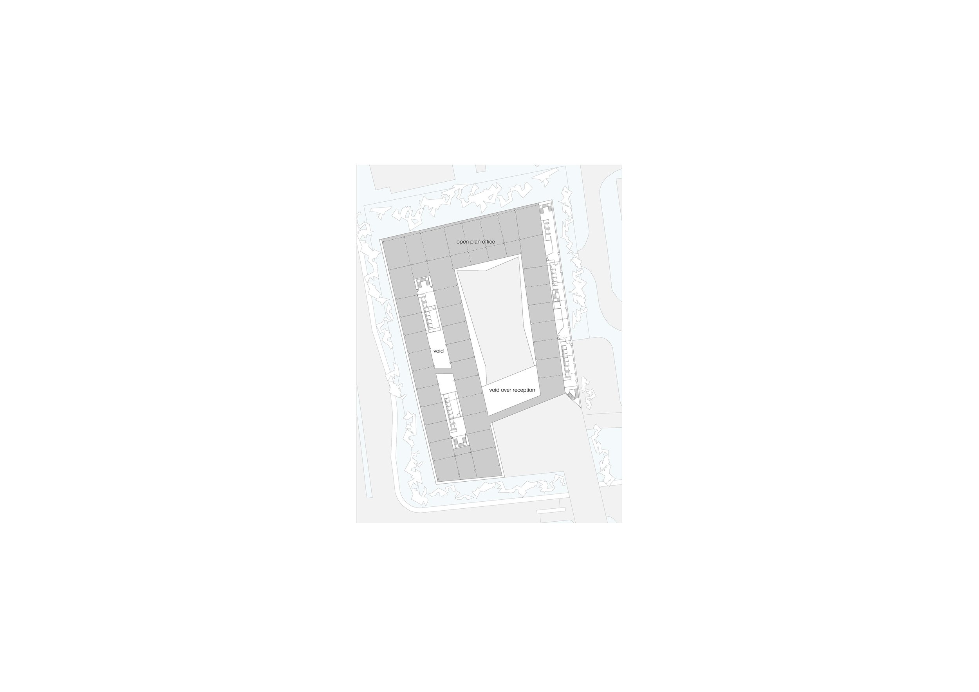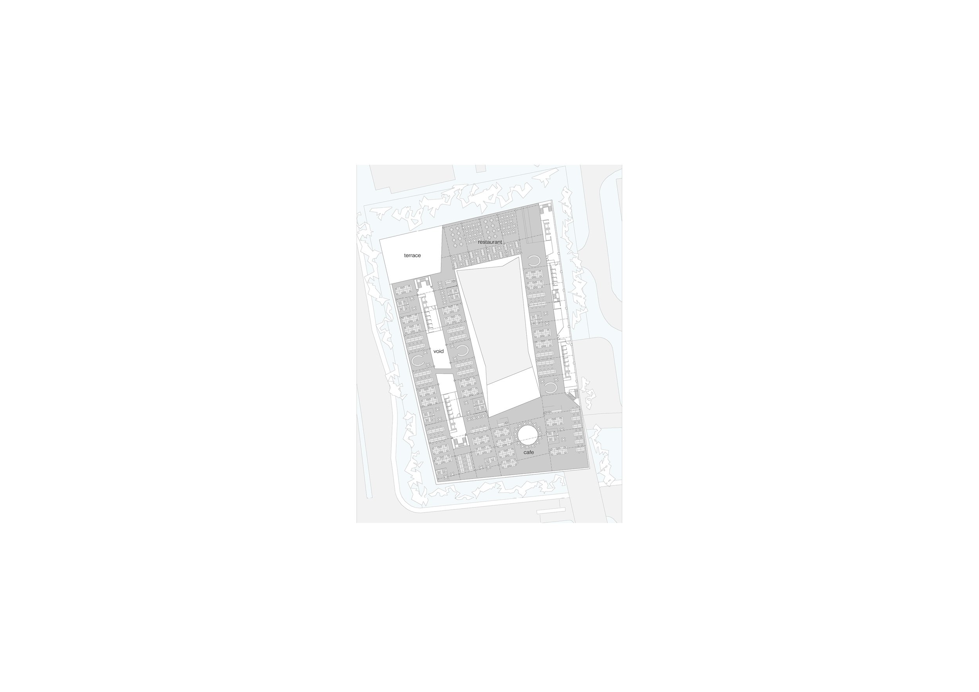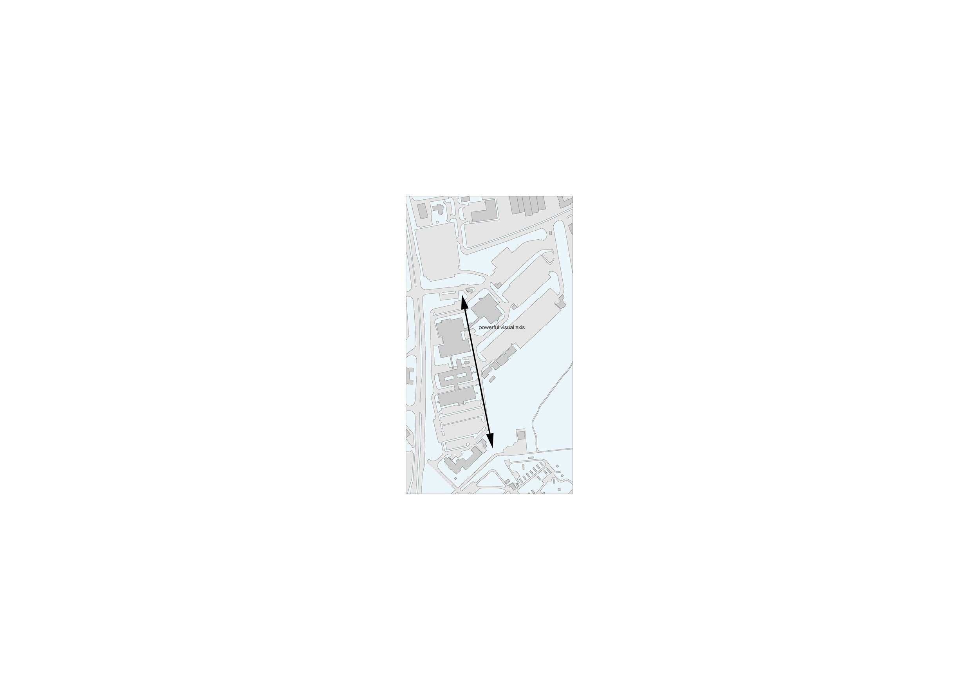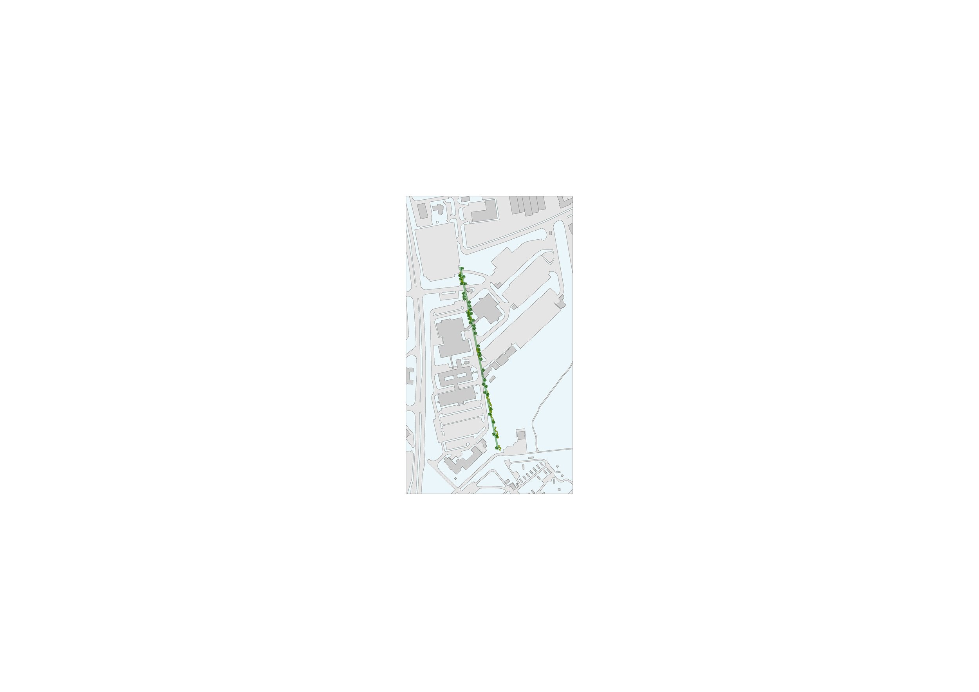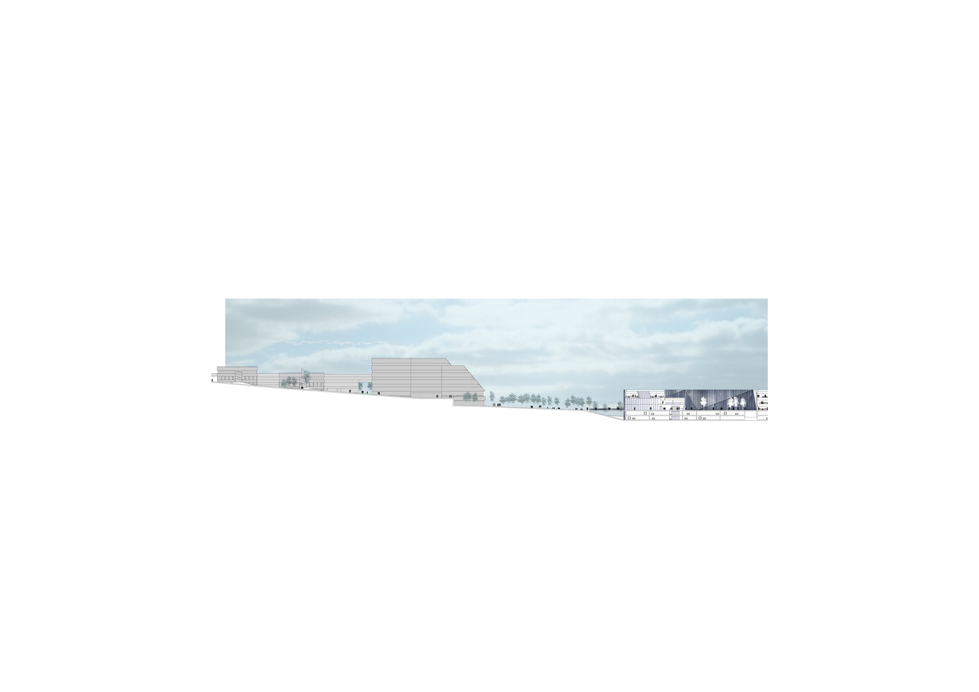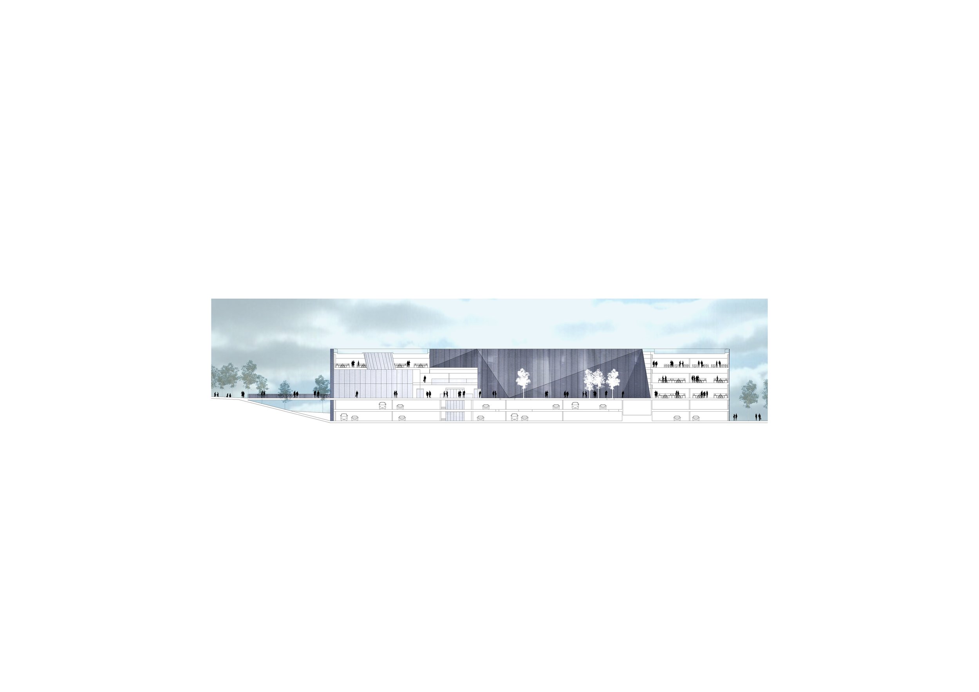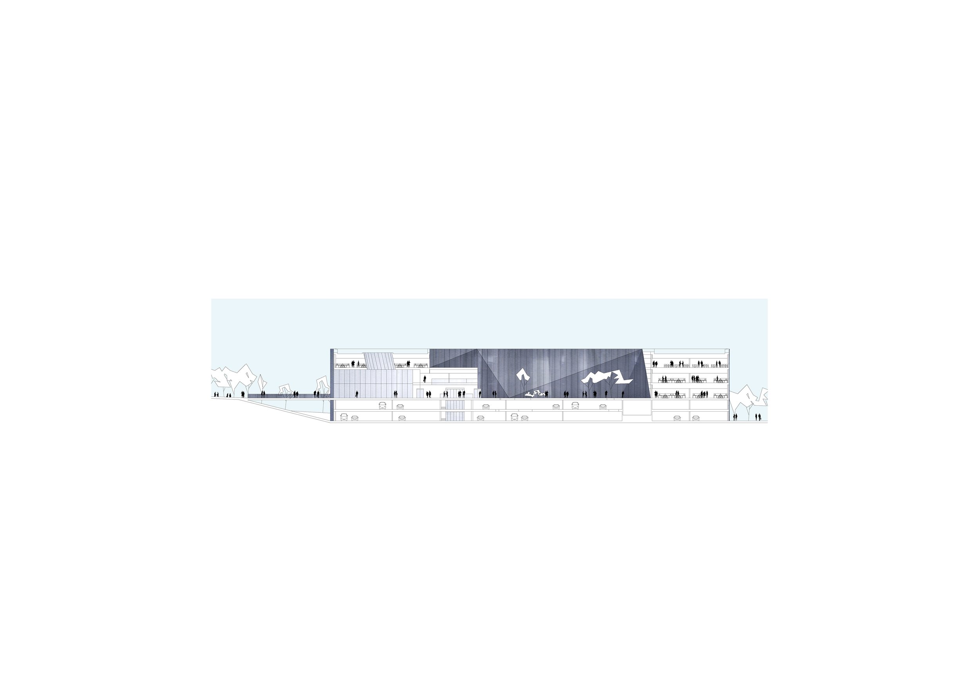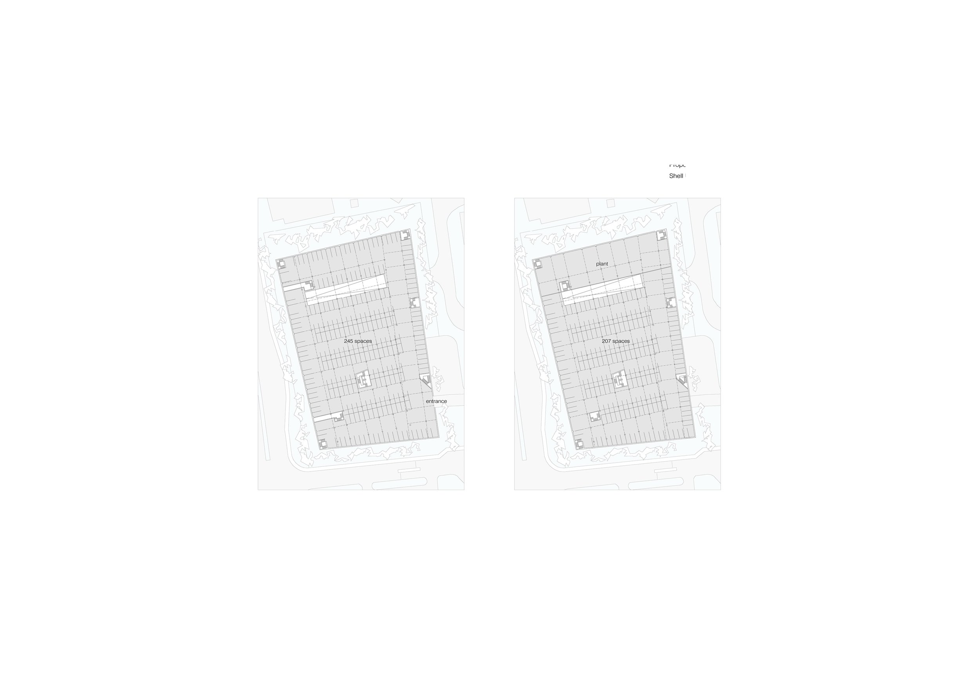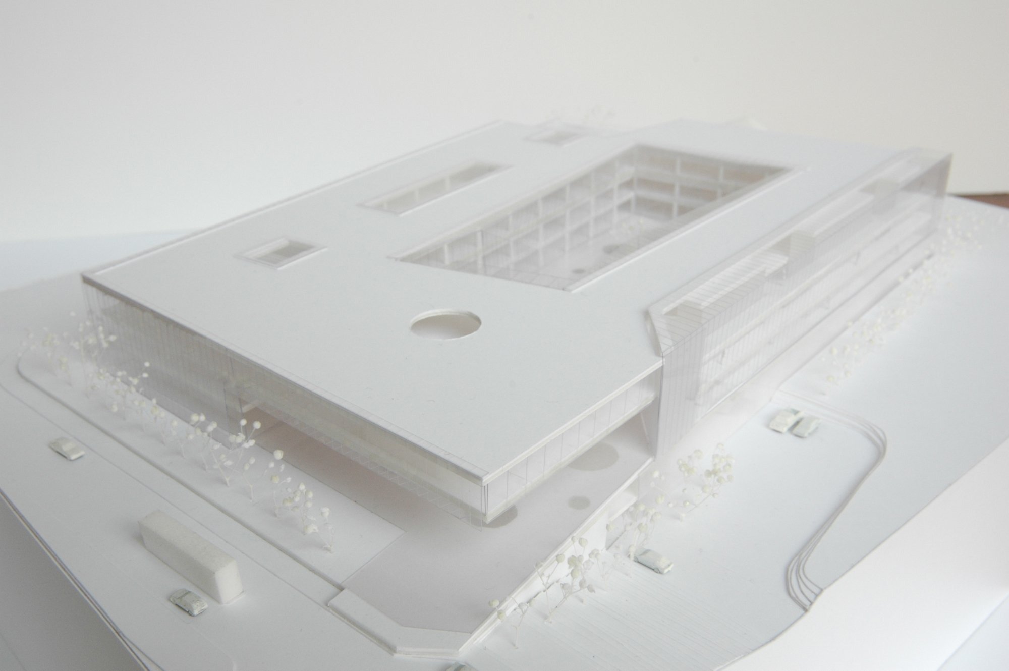Tullos
Campus Tullos Aberdeen
Proposed Office Development for Shell UK Ltd.
Our proposed office building at Tullos is well located with convenient road access and excellent infrastructure connections to Aberdeen. Situated on a hillside, the site offers panoramic views of Aberdeen's skyline to the north. However, immediate surroundings to the East and West include industrial facilities, a scrapyard, and the building itself is exposed to prevailing winds from the Southwest.
Addressing both external and internal site considerations, our proposals aim to enhance the existing campus layout. The campus itself features a prominent north-south axis along the eastern edge – our proposals use this the optimise circulation and create a cohesive environment.
The building entrance is strategically placed along the primary north-south axis, enhancing its visibility and importance within the campus. Additionally, we propose implementing a landscape scheme along this axis to reinforce its significance and unify the separate buildings. This approach fosters a campus-like environment conducive to collaboration and interaction among employees, while also delineating spaces for parking.
To mitigate the low-quality views of adjacent industrial facilities, we've introduced a central courtyard that brings natural light into the building and provides a high-quality space for occupants to enjoy. A linear core along the east facade redirects office views inward, shielding them from the immediate surroundings.
Our design emphasises flexibility and efficiency, with a large footprint and low-rise profile to accommodate diverse organisational needs. This approach not only offers organisational flexibility but also streamlines construction, reducing downtime and ensuring timely delivery.
In terms of sustainability, our proposals prioritise energy efficiency and occupant comfort. We propose a displacement ventilation system coupled with natural stack effects to minimise energy consumption while maintaining optimal indoor air quality. This proven system enhances comfort and reduces operational costs over the building's lifecycle.
Furthermore, our design fosters social sustainability by creating inviting spaces for interaction and relaxation. The central courtyard serves as a gathering place for employees, fostering a sense of community within the building. By mitigating the impact of the surrounding industrial landscape, we aim to create a pleasant and productive work environment for occupants.
-
Competition
-
Architects - Reiach and Hall Architects
-
Our proposed office building at Tullos is well located with convenient road access and excellent infrastructure connections to Aberdeen. Situated on a hillside, the site offers panoramic views of Aberdeen's skyline to the north. However, immediate surroundings to the East and West include industrial facilities, a scrapyard, and the building itself is exposed to prevailing winds from the Southwest.
Addressing both external and internal site considerations, our proposals aim to enhance the existing campus layout. The campus itself features a prominent north-south axis along the eastern edge – our proposals use this the optimise circulation and create a cohesive environment.
The building entrance is strategically placed along the primary north-south axis, enhancing its visibility and importance within the campus. Additionally, we propose implementing a landscape scheme along this axis to reinforce its significance and unify the separate buildings. This approach fosters a campus-like environment conducive to collaboration and interaction among employees, while also delineating spaces for parking.
To mitigate the low-quality views of adjacent industrial facilities, we've introduced a central courtyard that brings natural light into the building and provides a high-quality space for occupants to enjoy. A linear core along the east facade redirects office views inward, shielding them from the immediate surroundings.
Our design emphasises flexibility and efficiency, with a large footprint and low-rise profile to accommodate diverse organisational needs. This approach not only offers organisational flexibility but also streamlines construction, reducing downtime and ensuring timely delivery.
In terms of sustainability, our proposals prioritise energy efficiency and occupant comfort. We propose a displacement ventilation system coupled with natural stack effects to minimise energy consumption while maintaining optimal indoor air quality. This proven system enhances comfort and reduces operational costs over the building's lifecycle.
Furthermore, our design fosters social sustainability by creating inviting spaces for interaction and relaxation. The central courtyard serves as a gathering place for employees, fostering a sense of community within the building. By mitigating the impact of the surrounding industrial landscape, we aim to create a pleasant and productive work environment for occupants.
Sketchbook
