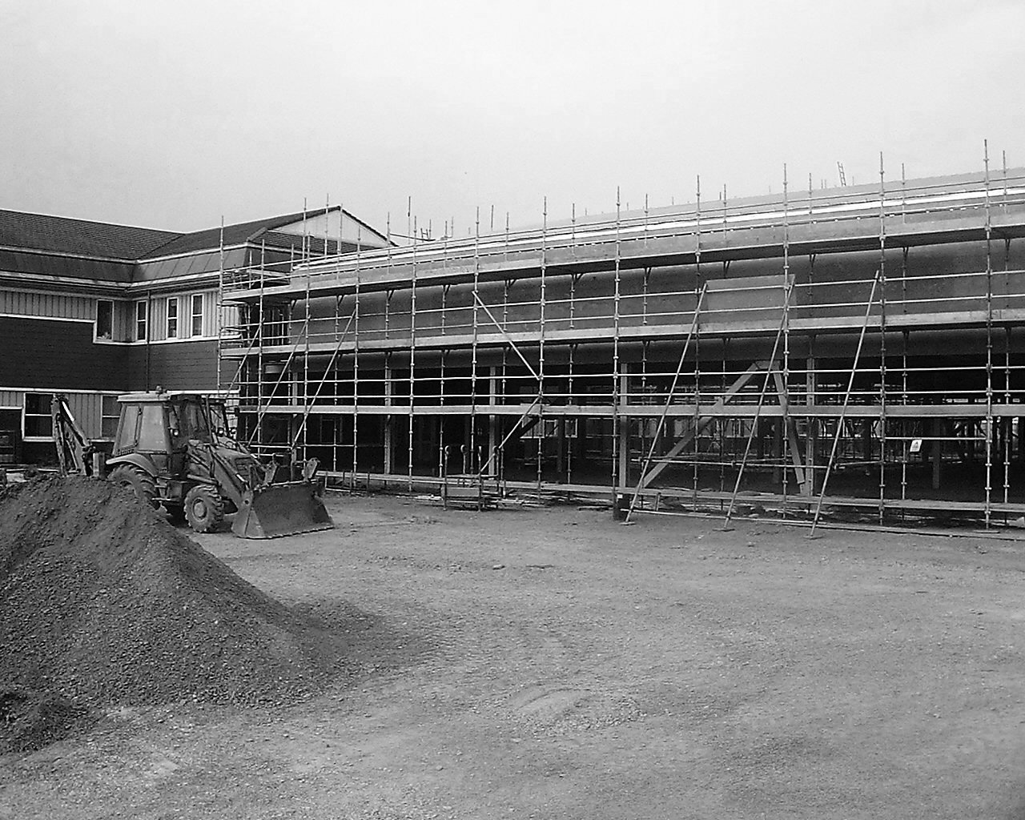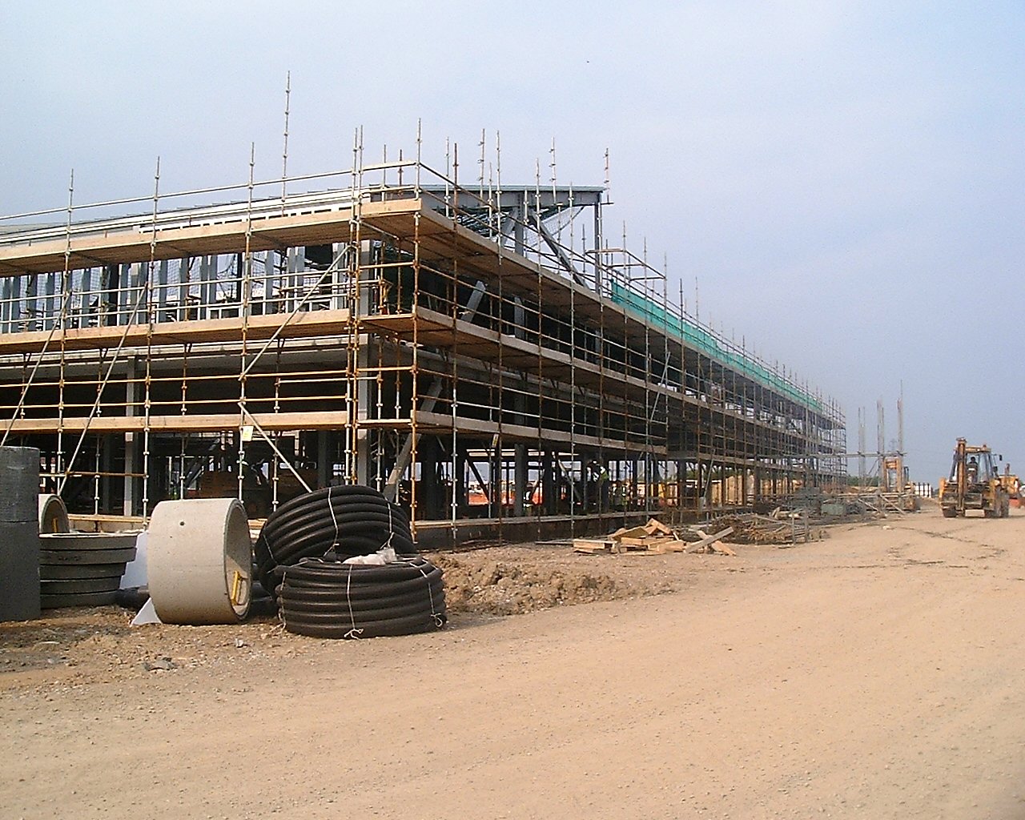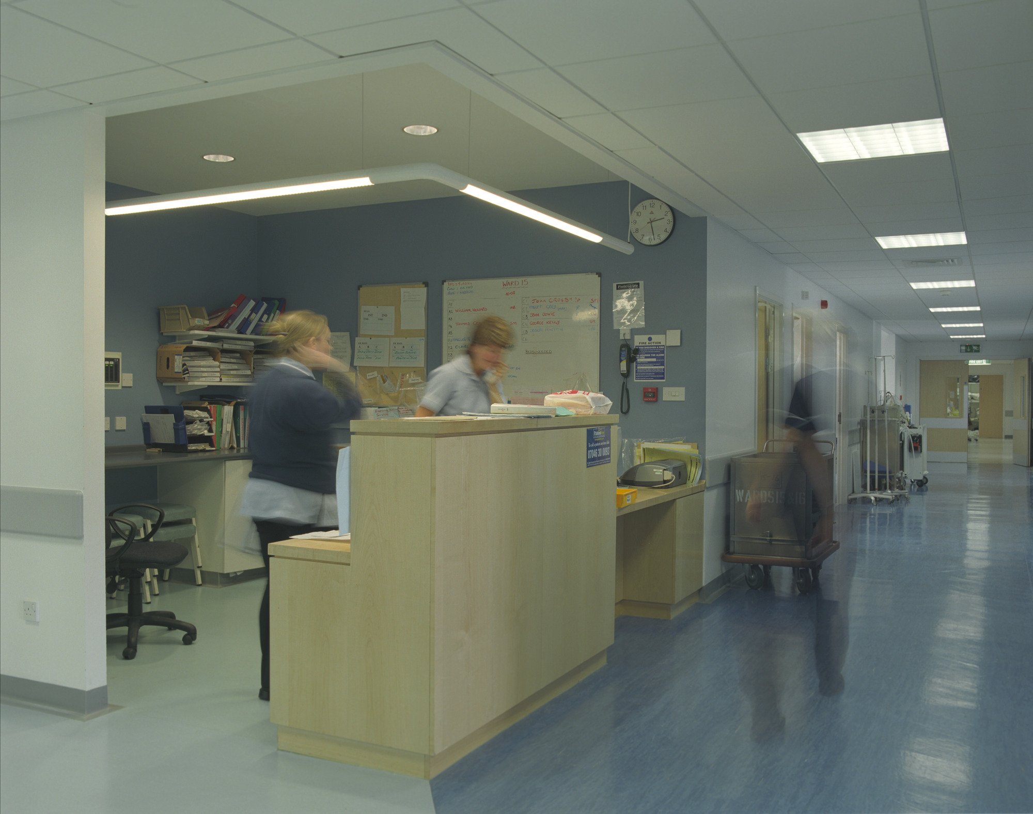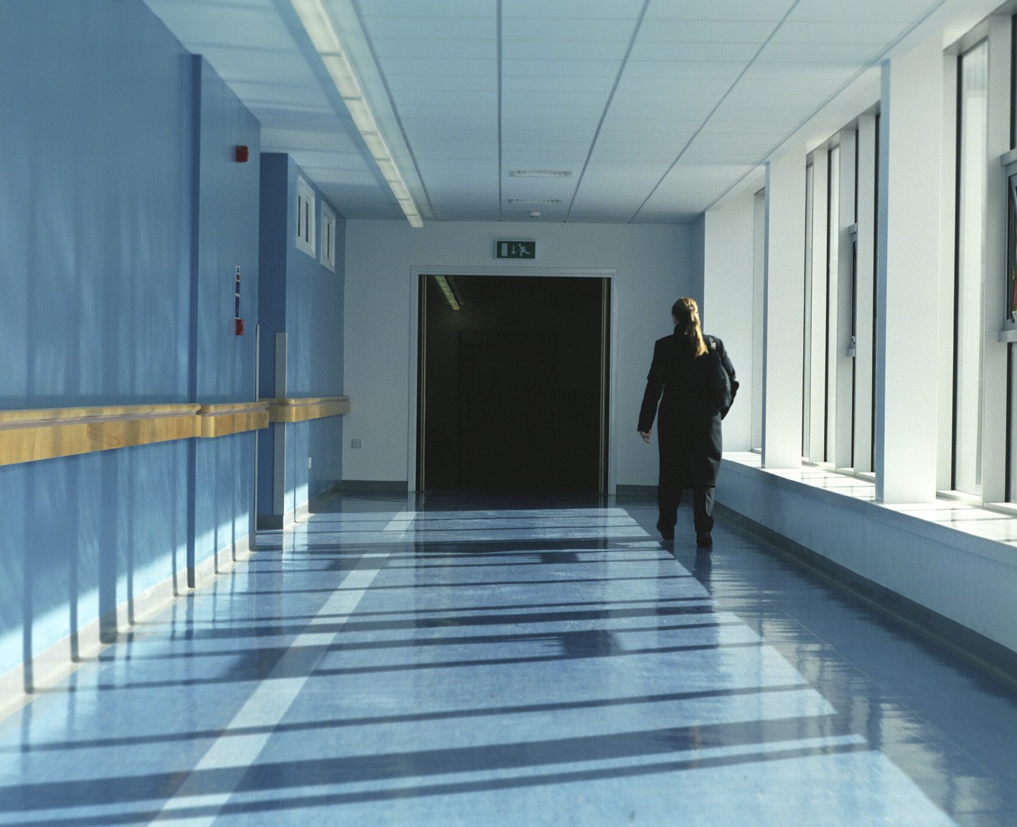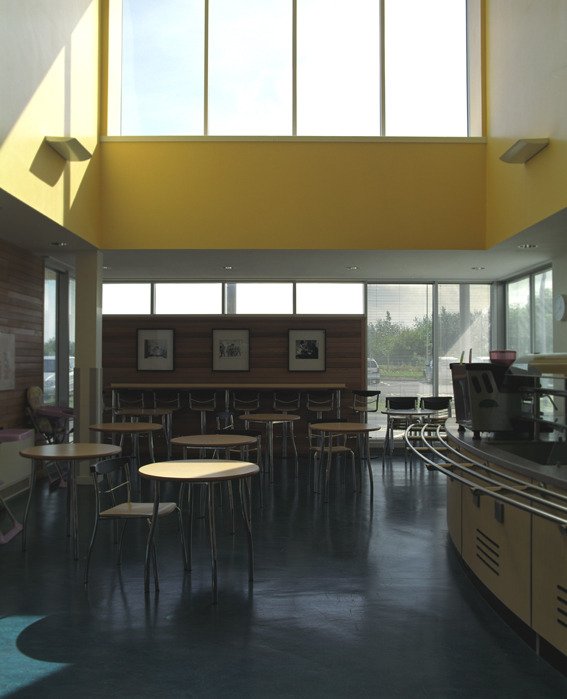Wansbeck General Hospital
Northumbria Healthcare NHS Trust
“Everyone thinks phase 2 is absolutely fabulous. So many patients have commented about it. One even said it was like a private hospital or even a hotel.” - Paula Mailer, Healthcare Assistant
Our £20 million Wansbeck General Hospital Phase 2 PFI project was completed on time and brought together services that for nearly a decade had been delivered across two sites. The project houses Outpatients, Rehabilitation, Maternity (including Ante & Post Natal and Special Care Baby Unit), Gynaecology and Day Surgery (including Dental).
The existing Wansbeck General Hospital, opened in 1993, was the first hospital in the North of England to be designed on the ‘nucleus’ principle of grid pattern and interconnecting corridors with wards formed around courtyards to reduce building and running costs. Prototype energy efficiency features were incorporated - including a wind turbine in the car park. Wansbeck General Hospital Phase 2 follows this ethos of energy saving design principles with a courtyard plan layout integrating with the ‘hospital street’. As part of the grouped nature of the hospital plan and as a fundamental part of the energy saving and environmental aspects of the project, courtyards engage directly in the interior and exterior landscape of the hospital. Each courtyard has a different character and functions responding to the wards and/ or departments they serve. For example, the courtyard, which is part of the Rehabilitation Therapy department has an exercise walking track and ramps with handrails.
The physical environment also engages directly with the day-to-day operational procedures of the new hospital. The clinical plan lay-out links and shares essential facilities to allow more clinics to help patients and service more wards. The inclusion of dedicated consulting rooms and new out-patients departments allow diagnosis and treatment to happen within a single visit. The environmental strategy - openable windows and natural ventilation where clinically appropriate - allows independent control by patients and staff to increase the overall sense of well-being NHS Building Better Healthcare Awards ‘Best Designed Hospital’.
-
Contract Value
£20M
Area
m2
Completion
2004
Client
University of Aberdeen
Contract
-
Architects - Reiach and Hall Architects
PFI Consortium Leader - Canmore Partnership
Contractor & Design Team Client - MJ Gleeson Group PLC
M&E Contractor - NG Bailey
Consulting Structural Engineers - WA Fairhurst
Consulting M&E Engineer - Troup Bywaters & Anders
-
Awards
NHS Estates Building Better Healthcare Awards ‘Best Designed Hospital’ 2003
-
Our £20 million Wansbeck General Hospital Phase 2 PFI project was completed on time and brought together services that for nearly a decade had been delivered across two sites. The project houses Outpatients, Rehabilitation, Maternity (including Ante & Post Natal and Special Care Baby Unit), Gynaecology and Day Surgery (including Dental).
The existing Wansbeck General Hospital, opened in 1993, was the first hospital in the North of England to be designed on the ‘nucleus’ principle of grid pattern and interconnecting corridors with wards formed around courtyards to reduce building and running costs. Prototype energy efficiency features were incorporated - including a wind turbine in the car park. Wansbeck General Hospital Phase 2 follows this ethos of energy saving design principles with a courtyard plan layout integrating with the ‘hospital street’. As part of the grouped nature of the hospital plan and as a fundamental part of the energy saving and environmental aspects of the project, courtyards engage directly in the interior and exterior landscape of the hospital. Each courtyard has a different character and functions responding to the wards and/ or departments they serve. For example, the courtyard, which is part of the Rehabilitation Therapy department has an exercise walking track and ramps with handrails.
The physical environment also engages directly with the day-to-day operational procedures of the new hospital. The clinical plan lay-out links and shares essential facilities to allow more clinics to help patients and service more wards. The inclusion of dedicated consulting rooms and new out-patients departments allow diagnosis and treatment to happen within a single visit. The environmental strategy - openable windows and natural ventilation where clinically appropriate - allows independent control by patients and staff to increase the overall sense of well-being
NHS Building Better Healthcare Awards ‘Best Designed Hospital’
Sketchbook





Site Photographs
