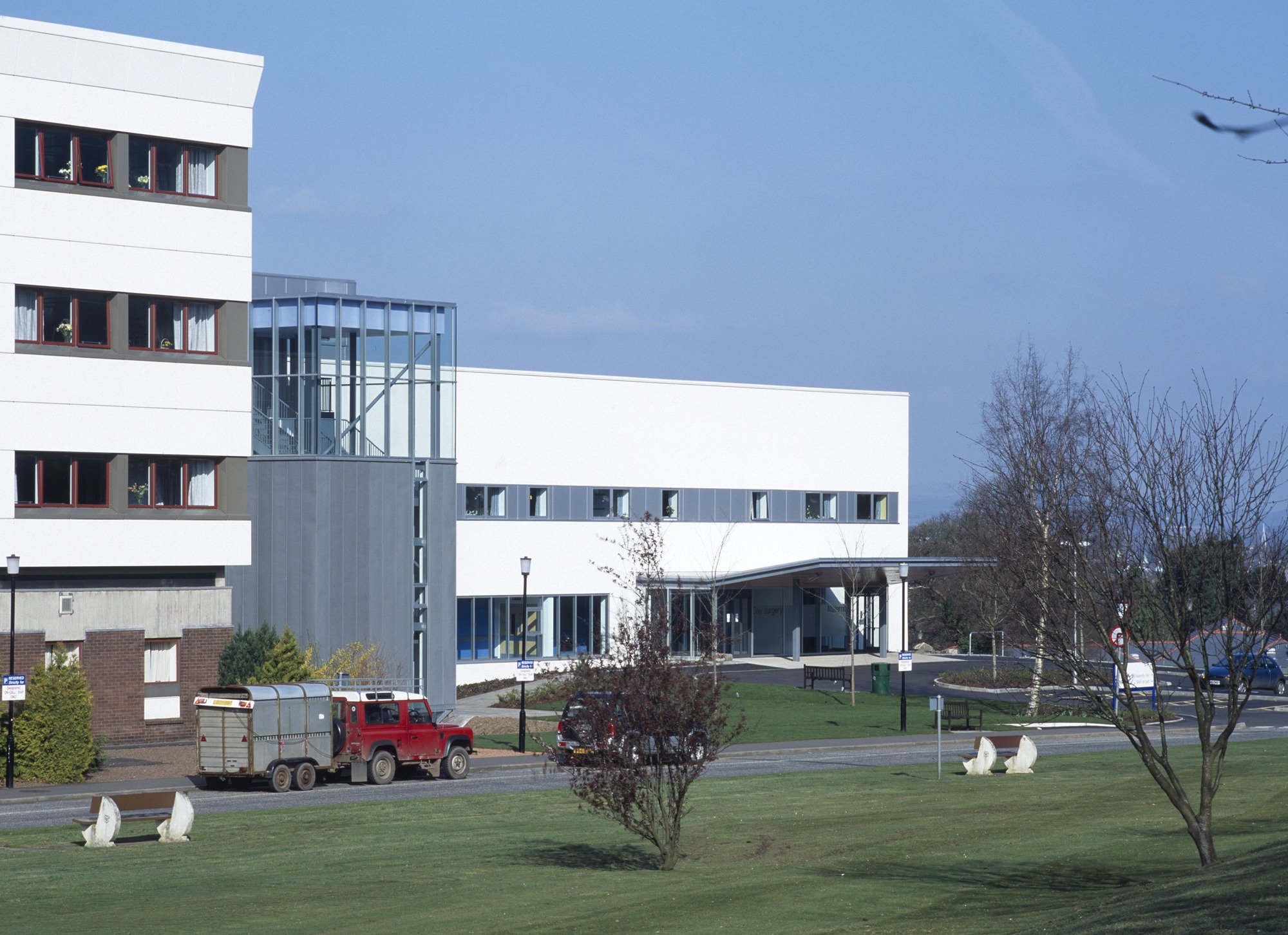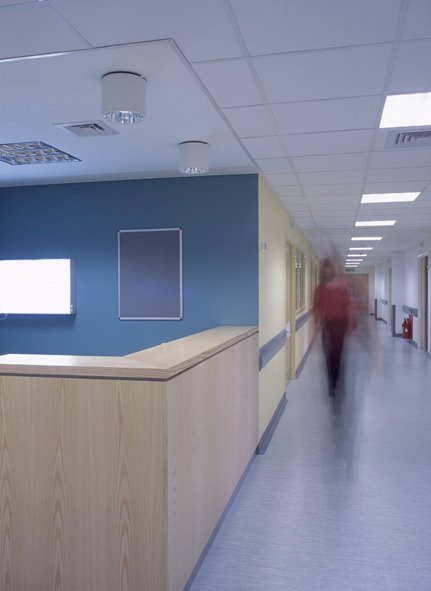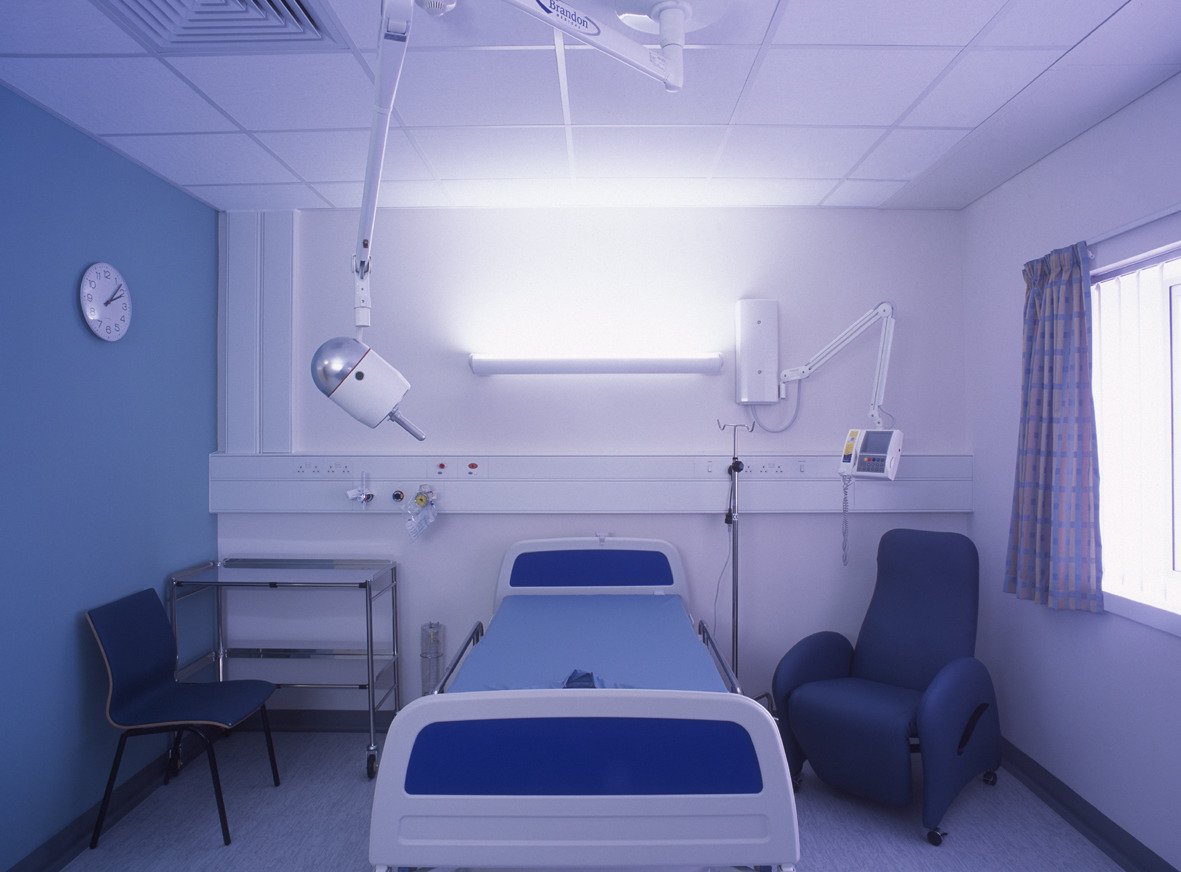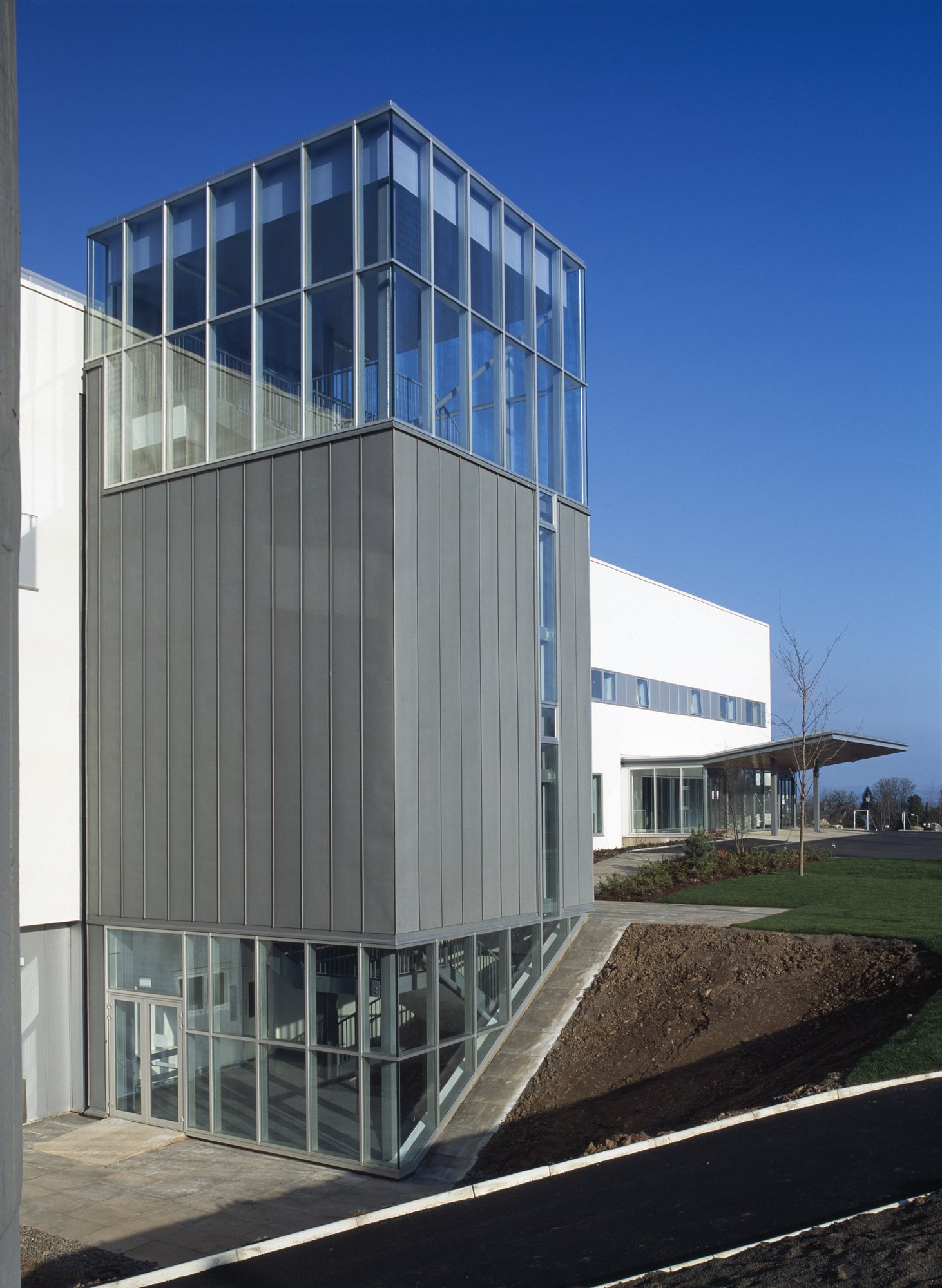Maternity Hospital & Day Surgery Unit
Dumfries and Galloway Royal Infirmary
“We are proud of the environment surrounding our hospital and the new development’s clean modern design sits very well not only in the main hospital building, but also the surrounding landscape.” - John Knox, Surgical Business Manager, Dumfries and Galloway Royal Infirmary
New-build, PFI hospital project seen as a ‘pavilion set in parkland’. The brief envisaged a two theatre Day Surgery Unit placed in front of the main hospital, and the remodelling of an existing ward area to create the new Maternity Unit. Reiach and Hall Architects, working for the Canmore Partnership and Amec Joint Venture, re-evaluated the brief and evolved - through user-group meetings and design team dialogue - a design which provided ‘all new’ accommodation and, furthermore, placed Day Surgery adjacent to the existing theatres. The flexibility in use which this provided allowed one of the proposed new theatres to be omitted, increasing affordability without affecting the overall capability of the hospital. This design was quickly chosen as having the most potential for development and the final building is a fully bespoke product, tailored to the most up-to-date requirements of the Trust.
-
Contract Value
£10M
Area
6,250m2
Completion
2002
Client
Dumfries and Galloway Royal Infirmary
-
Architects - Reiach and Hall Architects
M&E - DSSR
Structural and Cii Engineering - Jacobs
M&E Contractor - AMEC Building Services
-
Awards
NHS Estates Building Better Healthcare Awards 2002 special recognition for ‘formal clarity of design’
-
New-build, PFI hospital project seen as a ‘pavilion set in parkland’. The brief envisaged a two theatre Day Surgery Unit placed in front of the main hospital, and the remodelling of an existing ward area to create the new Maternity Unit. Reiach and Hall Architects, working for the Canmore Partnership and Amec Joint Venture, re-evaluated the brief and evolved - through user-group meetings and design team dialogue - a design which provided ‘all new’ accommodation and, furthermore, placed Day Surgery adjacent to the existing theatres. The flexibility in use which this provided allowed one of the proposed new theatres to be omitted, increasing affordability without affecting the overall capability of the hospital. This design was quickly chosen as having the most potential for development and the final building is a fully bespoke product, tailored to the most up-to-date requirements of the Trust.










