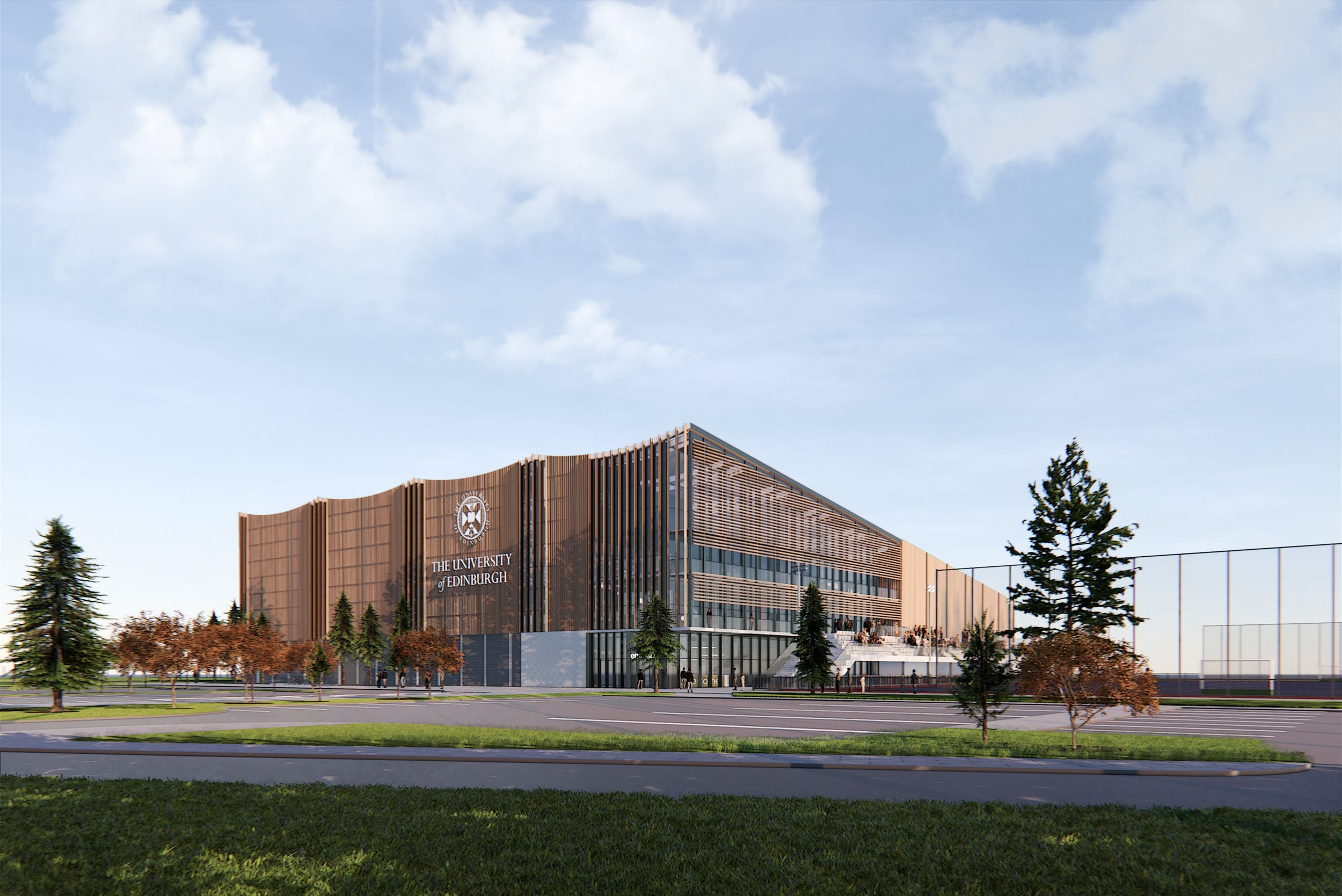Jersey Sports & Leisure
Jersey FB Fields Masterplan
Government of The States of Jersey
Following a successful competitive tender process, we have recently won a commission to design 5 major sports and leisure projects on the island of Jersey. The projects are based around the provision of sport, leisure and well-being and include three leisure centres, a community stadium and a new sports hub at FB Fields. We were asked to present ideas for the FB Fields site at the competitive interview during the scored selection process.
The site currently contains cricket pitches some football pitches and a run down athletics facility and a variety of sports pavilions scattered across the site. Our proposal imagines the Fields at a tree lined sports park, filled with in-demand facilities and an enhanced athletics offer. Cycling and running are popular and growing sports in Jersey and the proposal creates a circulation route around the site that offers cyclists and runners circuits of 400m, 750m and 1.5km. Other proposed cycling facilities include a 200m outdoor velodrome, a pump track and a cycle speedway track.
The improved athletics provision on the site creates a new 8 lane track with full jumps and throws provision as well as fixed spectating for up to 500. A full size grass football pitch is located within the track. Additional football pitches are to be provided including a U19 pitch a U14 pitch, a 7-aside and two 5-aside pitches.
Parking is kept to the edge of the site, near the main site entrance and the existing parking.
All of the functions provided by the disparate buildings currently scattered across the site are gathered into one new larger building, providing changing rooms, studios, a re-furbished table tennis centre and strength and conditioning spaces adjacent to the athletics track. The building is located in the central hinge of the site and will also provide a cafe overlooking a play park to the south.
A band of trees is proposed, to create nature corridors, between the fields and the adjacent housing. The southern half of the site is to be extensively planted with trees with informal sports courts, skateboarding park amongst the trees. The southern part of the site is also intended to act as a garden park for the residents of the new social housing recently constructed along its eastern edge.
A quiet, formal garden is also provided for users in search of quieter space to walk talk, sit, read or play.
-
Contract Value
£150-250M
Completion
On-going
Client
Government of The States of Jersey
Contract
Bespoke
-
Architects - Reiach and Hall Architects
Client - Jersey Sport
Project Manager - Colin Smith Partnership
Quantity Surveyor - Gardiner & Theobald
-
Following a successful competitive tender process, we have recently won a commission to design 5 major sports and leisure projects on the island of Jersey. The projects are based around the provision of sport, leisure and well-being and include three leisure centres, a community stadium and a new sports hub at FB Fields. We were asked to present ideas for the FB Fields site at the competitive interview during the scored selection process.
The site currently contains cricket pitches some football pitches and a run down athletics facility and a variety of sports pavilions scattered across the site. Our proposal imagines the Fields at a tree lined sports park, filled with in-demand facilities and an enhanced athletics offer. Cycling and running are popular and growing sports in Jersey and the proposal creates a circulation route around the site that offers cyclists and runners circuits of 400m, 750m and 1.5km. Other proposed cycling facilities include a 200m outdoor velodrome, a pump track and a cycle speedway track.
The improved athletics provision on the site creates a new 8 lane track with full jumps and throws provision as well as fixed spectating for up to 500. A full size grass football pitch is located within the track. Additional football pitches are to be provided including a U19 pitch a U14 pitch, a 7-aside and two 5-aside pitches.
Parking is kept to the edge of the site, near the main site entrance and the existing parking.
All of the functions provided by the disparate buildings currently scattered across the site are gathered into one new larger building, providing changing rooms, studios, a re-furbished table tennis centre and strength and conditioning spaces adjacent to the athletics track. The building is located in the central hinge of the site and will also provide a cafe overlooking a play park to the south.
The a band of trees is proposed, to create nature corridors, between the fields and the adjacent housing. The southern half of the site is to be extensively planted with trees with informal sports courts, skateboarding park amongst the trees. The southern part of the site is also intended to act as a garden park for the residents of the new social housing recently constructed along its eastern edge.
A quiet, formal garden is also provided for users in search of quieter space to walk talk, sit, read or play.





