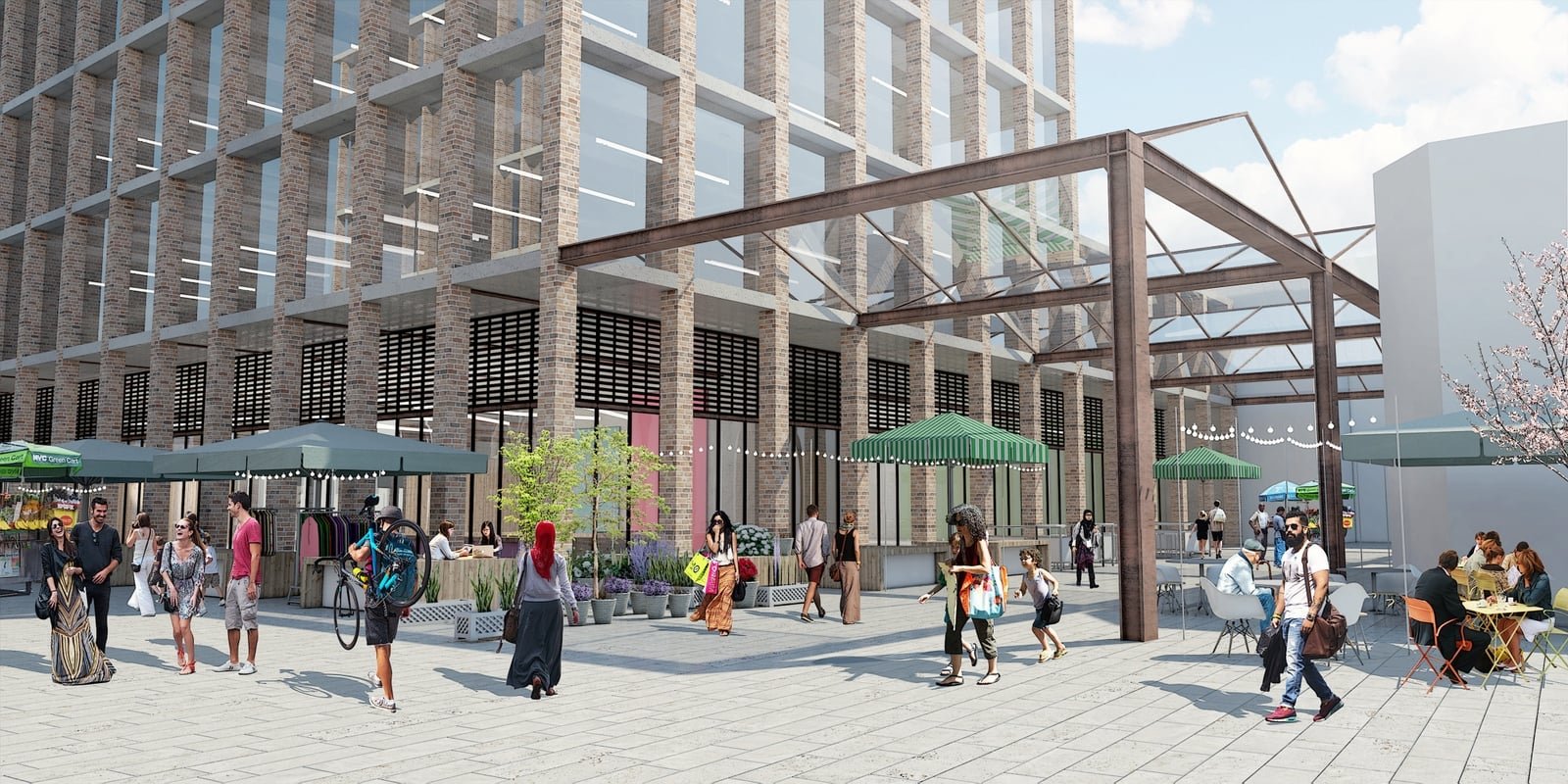Kilburn Health Centre
The Peel Project, Mixed Use Development & Masterplan
A new Healthy Living Centre in South Kilburn - designed to reinvigorate the area with vibrant public spaces and essential community services.
Working in partnership with simpsonhaugh, we prepared designs for a New Healthy Living Centre at the Peel Estate in South Kilburn. With a pre-existing masterplan in place, our design focuses on low to mid rise housing to reinstate the historic Victorian street pattern of South Kilburn with dynamic, outward-facing, active street frontages. We initially responded to the low-grade quality of public space, and the overall form of our proposals was driven entirely by the idea of “making a place.” The addition of this new place was intended to offer the community a focal point as well as a space for gathering and commerce - We imagined this as a market, or a place where the adjacent community facilities could spill out on a sunny day, or a simple community square - but more significantly, it should be all these things.
The Healthy Living Centre was then at the heart of the proposals and addressed two new squares - one to the south and the other, the new Canterbury Place, to the west - making the Centre both visible and accessible. The brief for the Healthy Living Centre was a rich mix of community and civic uses as well as healthcare, and it was positioned on the site to respond to and activate the new squares. The ground floor of the new centre became a permeable blend of reception, café, crèche, pharmacy, community rooms, and open access computer rooms - enlivening the edge with activity which could give life to the squares and bind the facilities into their new place.
Rising above the health centre were two mid-rise towers, with apartments for sale, creating the value and density of development that would enable the financing and funding of the public street level facilities.
The architectural expression of the proposals deliberately avoided fashion, and while they had a contemporary expression, they did not engage with the current vogue for shuffled facades and ad-hoc massing. This proposal was intended to deliver a long-lasting asset that did not become unfashionable. By standing to the side of current trends, there was an opportunity to deliver an architecture with enduring integrity that could become a valued part of the city and, more importantly, the renewed community.
The key to achieving a long-lasting and durable facility also benefited from the selection of materials. We imagined a noble and restrained palette of materials – cast stone, brick, anodised aluminium, and glass. These materials were deliberately selected for their durability and familiarity. People tend to know, understand, and be comfortable with this palette, helping the new building rest easily in its community. When detailed properly, these materials also last for generations without losing their value cache. Rather, they get better with age as they take on the patina of time.
-
Contract Value
£60M
Area
25,000m2
Completion
2015
Client
London Borough of Brent
Contract
n/a
-
Architects - Reiach and Hall Architects
Architects (joint venture) - Simpsonhaugh
-
Designs for a New Healthy Living Centre at the Peel Estate in South Kilburn. With a pre-existing masterplan in place, our design focuses on low to mid rise housing to reinstate the historic Victorian street pattern of South Kilburn with dynamic, outward-facing, active street frontages. We initially responded to the low-grade quality of public space, and the overall form of our proposals was driven entirely by the idea of “making a place.” The addition of this new place was intended to offer the community a focal point as well as a space for gathering and commerce - We imagined this as a market, or a place where the adjacent community facilities could spill out on a sunny day, or a simple community square - but more significantly, it should be all these things.
The Healthy Living Centre was then at the heart of the proposals and addressed two new squares - one to the south and the other, the new Canterbury Place, to the west - making the Centre both visible and accessible. The brief for the Healthy Living Centre was a rich mix of community and civic uses as well as healthcare, and it was positioned on the site to respond to and activate the new squares. The ground floor of the new centre became a permeable blend of reception, café, crèche, pharmacy, community rooms, and open access computer rooms - enlivening the edge with activity which could give life to the squares and bind the facilities into their new place.
Rising above the health centre were two mid-rise towers, with apartments for sale, creating the value and density of development that would enable the financing and funding of the public street level facilities.
The architectural expression of the proposals deliberately avoided fashion, and while they had a contemporary expression, they did not engage with the current vogue for shuffled facades and ad-hoc massing. This proposal was intended to deliver a long-lasting asset that did not become unfashionable. By standing to the side of current trends, there was an opportunity to deliver an architecture with enduring integrity that could become a valued part of the city and, more importantly, the renewed community.
The key to achieving a long-lasting and durable facility also benefited from the selection of materials. We imagined a noble and restrained palette of materials – cast stone, brick, anodised aluminium, and glass. These materials were deliberately selected for their durability and familiarity. People tend to know, understand, and be comfortable with this palette, helping the new building rest easily in its community. When detailed properly, these materials also last for generations without losing their value cache. Rather, they get better with age as they take on the patina of time.
Sketchbook















