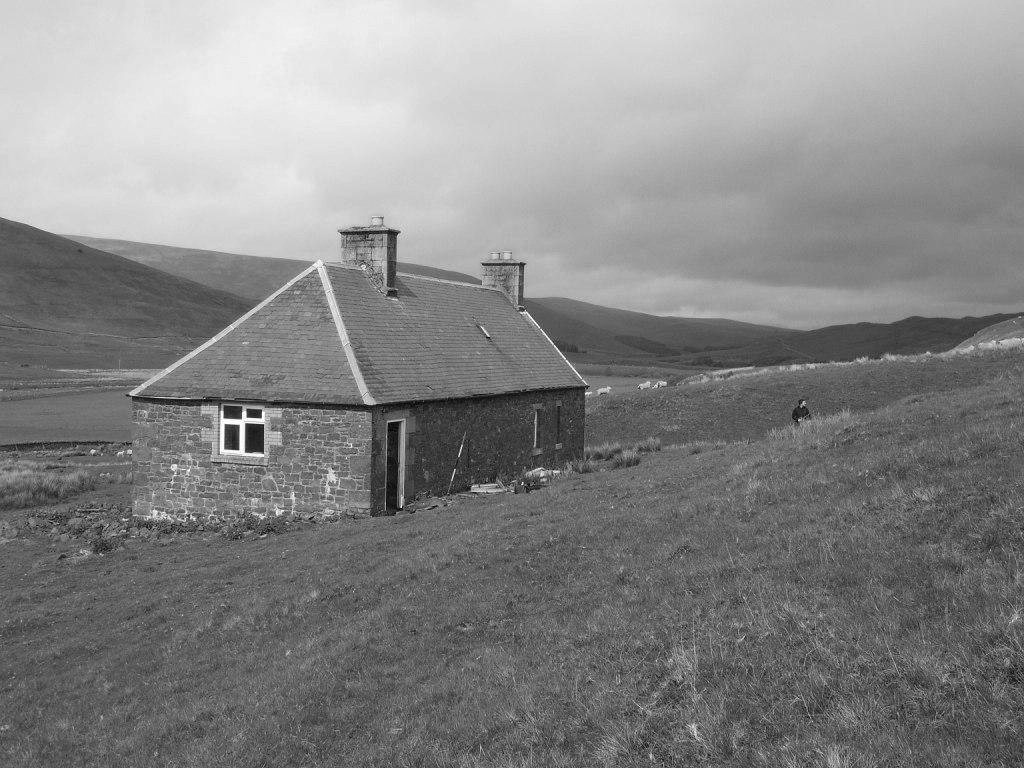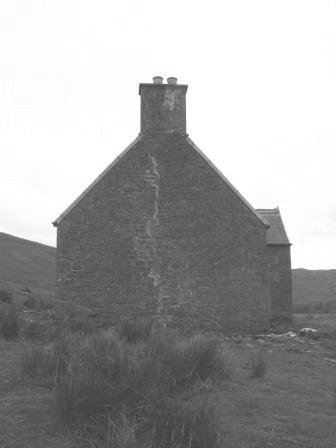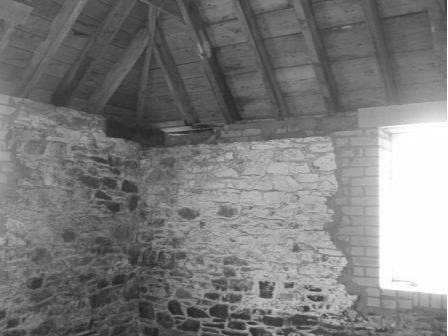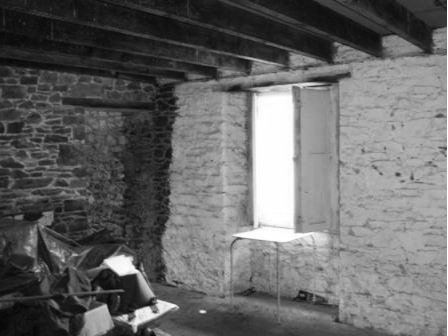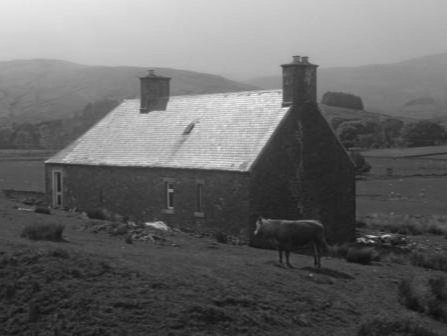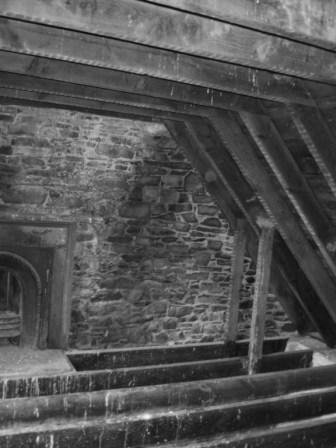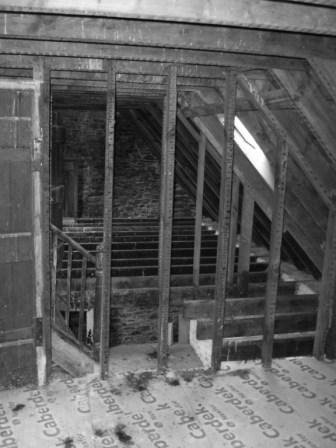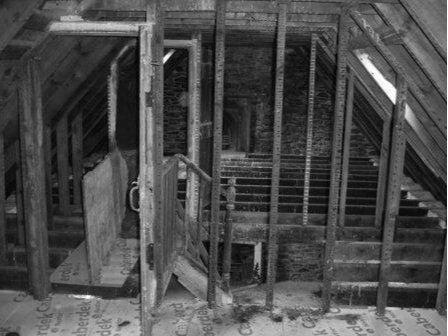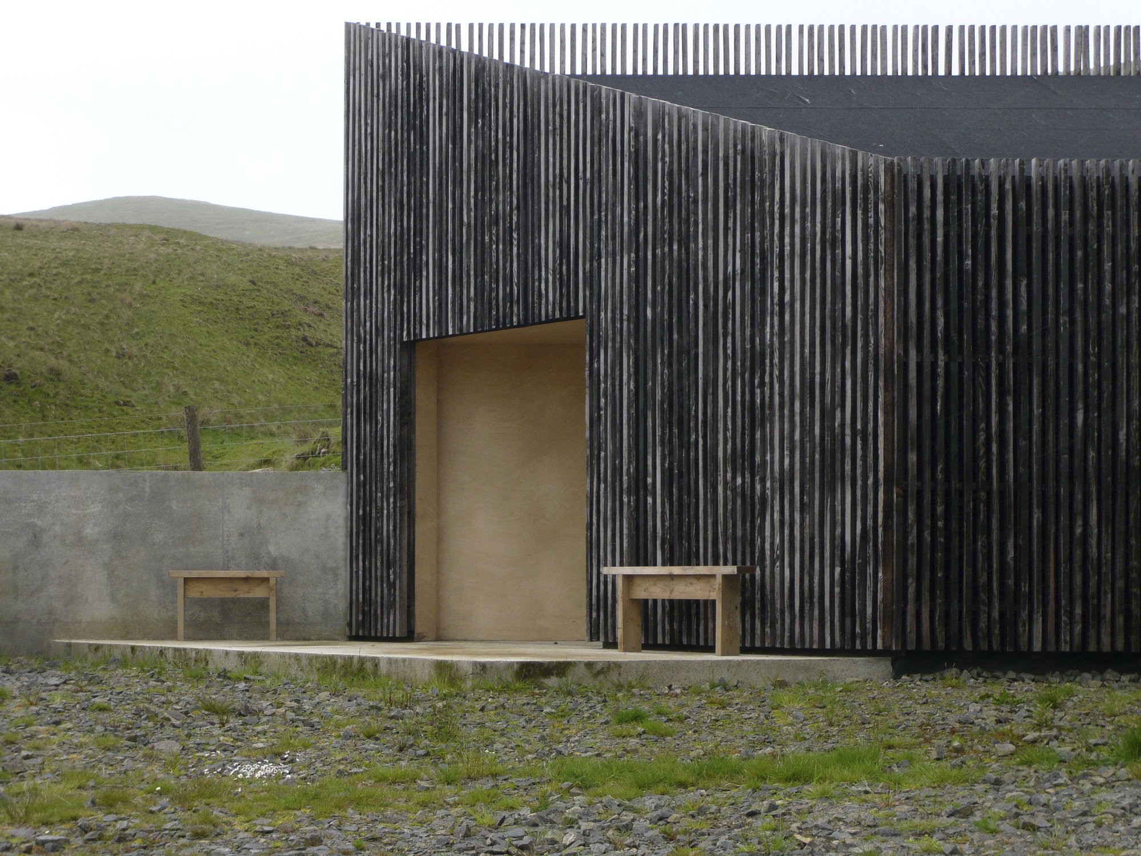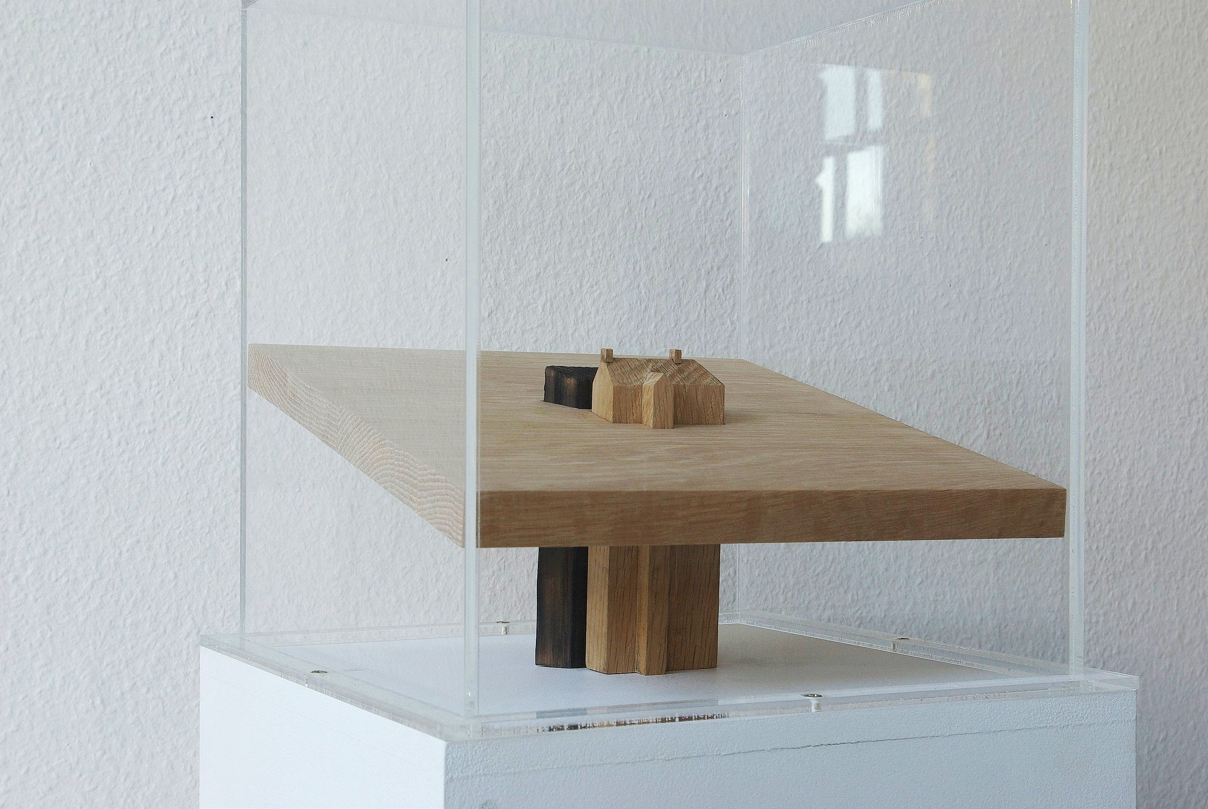Weaver’s Cottage
Roger and Sylvia Ackling / Martin Cook
"There is no other word that comes close to describing this little jewel: it is exquisite. The building form, materiality and detailing are a lesson in complete harmony. The scorched larch cladding blurs the edges of perception – where does the building end and the landscape and sky begin? Restrained in its palette, it delivers the best from each and every material. There is no gratuity here – just an overwhelming sense of the architect’s innate empathy with the resources at play." - Maggie Mullan of Maggie Mullan Architects
Ackling Cook Bothy, Ettrick Valley, Borders, Scotland.
Sleeper gallery is a small windowless room, located, since 2000, in the basement of our office in Edinburgh’s Georgian New Town. Sleeper exists through the generosity of internationally renowned artist Alan Johnston. Alan invites significant artists from across the world to show in this modest space. Artists have included Douglas Gordon, Alan Charlton, Franz Graf, Ulrich Ruckriem, Ragna Robertsdottir to name a few.
Many of those who have exhibited have left their mark, shifting our perspective and giving us cause for reflection. One of the artists who has become particularly influential through his two shows at sleeper is Roger Ackling. Roger is a key figure in the acclaimed British group of land artists that include Richard Long and Hamish Fulton. Roger was also an important teacher being the Professor of Fine Art and Painting at Chelsea College of Art and Design, London. Roger draws with light, focusing the sun through a magnifying glass; he burns marks, beautiful measured etchings on discarded timber fragments gathered from the Norfolk foreshore. Once useful, now simply bleached driftwood, these pieces are given an innate dignity and humanity through Roger’s patience and exquisite judgement.
Our conversion and extension of the Pier Arts Centre in Stromness, Orkney owes much to this idea of adding a new indelible mark to an existing situation. The new relies and takes its cues from the existing condition while being executed with a precision and sense of permanence that instils the new with a sense of connectedness and relevance.
The essence of the project is pragmatic and straightforward we were however struck by the melancholy of the site and the spirit of Roger’s work. We indulged ourselves in a kind of architectural storytelling. We imagined the existing bothy almost as if it were building jetsam; a once useful shelter has now been abandoned and scoured of all traces of past inhabitation. We talk of the extension being burned into the hillside. Burning of moorland has been practiced for generations in attempts to improve grazing. The apparent wilderness of these hills becomes a visible patchwork of toil and intervention. The concept for the new extension is a shadow on the hill, imagining cultural enlightenment from the North; a shadow is cast southwards from the elemental bothy form. This idea combines notions and passions about Scotland and the North coupled with an understanding and reference to Roger’s work.
The prismatic form of the extension is clad in delicate timber battens held off a black weatherproofed timber structure. The larch battens have been charred, a direct reference to Roger’s practice while at the same time acting as a traditional weathering technique. The battens are taken above the black box feathering the edges and softening the profile of the extension. The roof pitch takes on the slope of the hill at the back. The resulting modest building is at once reticent and yet strangely powerful. While the exterior of charred larch at times merges with the grey landscape and the weathered stone of the existing bothy the interior is light filled and positive. Again larch battens are used, this time painted white, to the gallery edge. The internal screening reverses the effect of the exterior screening. Internally the white battens capture and reflect light down into the ground floor from small rooflights while externally the battens tend to absorb light and dissolve the building form. We are extremely grateful to Sylvia, Martin and Roger for allowing us to explore through this very personal project some themes that haunt our practice.
Roger and Martin Cook, his good friend from art college days at St Martins in London, went on a walking break in the Scottish Borderlands a number of years ago. They returned to the Borders after that first trip, during which they hatched a plan, over a beer or two, to buy a retreat for Martin, Roger and his wife Sylvia. They eventually found one, an abandoned bothy of acute Calvinist simplicity on the northern slopes of the empty borders Hills above the Ettrick Water. The site sits between two hill burns that flow north into the Ettrick Water. This would always have been a lonely place, probably a shepherds shelter, no rowan tree marks the door; there is no sense of dwelling or grounding.
We were asked by Roger, Sylvia and Martin to help them renovate and extend the existing shell.
The building’s roof was still intact and the stone structure was basically sound although the shell lacked any services connections and had been flayed of all finishes and partitions. A major initial task was to form an access track to the bothy and lay on electricity, drainage and water supply. The conversion and extension are simply explained and illustrated. The extended bothy now accommodates a large living, dining space with sleeping gallery along with kitchen and toilet within the old shell while the new extension contains two bedrooms with a shared bathroom.
An in-situ concrete retaining wall was cut into the slope to the south and a concrete slab was created between the old shell and the new wall. The in-situ wall also serves to divert water run-off from the hills to the south diverting it around the bothy. A simple timber framed box sits on the slab. The majority of the building works were carried out by a local builder, Robert Reid, while Martin himself continues to construct much of the finishing trades including the larch cladding to the new extension.
-
Area
143m2
Completion
2011
Cost
£205,000
Procurement
Minor Works
-
Architects - Reiach and Hall Architects
Main Contractor - Robert Reid
Structural Engineer - SKM
Mechanical Engineer - KJ Tait
-
Awards
Award RSA Medal for Architecture 2009 awarded to Reiach and Hall Architects with Neil Gillespie in collaboration with the artist Roger Ackling. The Medal is awarded for outstanding work, preferably a drawing, to encourage younger architects.
Award Roses Design Awards Chairman's Award 2011
Award Roses Design Awards Low Cost Building of the Year 2011 Gold
Award Saltire Society Awards - Alterations, Renovations and Extensions - Award
-
Ackling Cook Bothy, Ettrick Valley, Borders, Scotland.
Sleeper gallery is a small windowless room, located, since 2000, in the basement of our office in Edinburgh’s Georgian New Town. Sleeper exists through the generosity of internationally renowned artist Alan Johnston. Alan invites significant artists from across the world to show in this modest space. Artists have included Douglas Gordon, Alan Charlton, Franz Graf, Ulrich Ruckriem, Ragna Robertsdottir to name a few.
Many of those who have exhibited have left their mark, shifting our perspective and giving us cause for reflection. One of the artists who has become particularly influential through his two shows at sleeper is Roger Ackling. Roger is a key figure in the acclaimed British group of land artists that include Richard Long and Hamish Fulton. Roger was also an important teacher being the Professor of Fine Art and Painting at Chelsea College of Art and Design, London.
Roger draws with light, focusing the sun through a magnifying glass; he burns marks, beautiful measured etchings on discarded timber fragments gathered from the Norfolk foreshore. Once useful, now simply bleached driftwood, these pieces are given an innate dignity and humanity through Roger’s patience and exquisite judgement.
Our conversion and extension of the Pier Arts Centre in Stromness, Orkney owes much to this idea of adding a new indelible mark to an existing situation. The new relies and takes its cues from the existing condition while being executed with a precision and sense of permanence that instils the new with a sense of connectedness and relevance.
Roger and Martin Cook, his good friend from art college days at St Martins in London, went on a walking break in the Scottish Borderlands a number of years ago. They returned to the Borders after that first trip, during which they hatched a plan, over a beer or two, to buy a retreat for Martin, Roger and his wife Sylvia. They eventually found one, an abandoned bothy of acute Calvinist simplicity on the northern slopes of the empty borders Hills above the Ettrick Water. The site sits between two hill burns that flow north into the Ettrick Water. This would always have been a lonely place, probably a shepherds shelter, no rowan tree marks the door; there is no sense of dwelling or grounding
We were asked by Roger, Sylvia and Martin to help them renovate and extend the existing shell.
The building’s roof was still intact and the stone structure was basically sound although the shell lacked any services connections and had been flayed of all finishes and partitions. A major initial task was to form an access track to the bothy and lay on electricity, drainage and water supply.
The conversion and extension are simply explained and illustrated. The extended bothy now accommodates a large living, dining space with sleeping gallery along with kitchen and toilet within the old shell while the new extension contains two bedrooms with a shared bathroom.
An insitu concrete retaining wall was cut into the slope to the south and a concrete slab was created between the old shell and the new wall. The insitu wall also serves to divert water run-off from the hills to the south diverting it around the bothy. A simple timber framed box sits on the slab. The majority of the building works were carried out by a local builder, Robert Reid, while Martin himself continues to construct much of the finishing trades including the larch cladding to the new extension.
The essence of the project is pragmatic and straightforward we were however struck by the melancholy of the site and the spirit of Roger’s work. We indulged ourselves in a kind of architectural storytelling. We imagined the existing bothy almost as if it were building jetsam; a once useful shelter has now been abandoned and scoured of all traces of past inhabitation. We talk of the extension being burned into the hillside. Burning of moorland has been practiced for generations in attempts to improve grazing. The apparent wilderness of these hills becomes a visible patchwork of toil and intervention.
The concept for the new extension is a shadow on the hill, imagining cultural enlightenment from the North; a shadow is cast southwards from the elemental bothy form. This idea combines notions and passions about Scotland and the North coupled with an understanding and reference to Roger’s work.
The prismatic form of the extension is clad in delicate timber battens held off a black weatherproofed timber structure. The larch battens have been charred, a direct reference to Roger’s practice while at the same time acting as a traditional weathering technique. The battens are taken above the black box feathering the edges and softening the profile of the extension. The roof pitch takes on the slope of the hill at the back. The resulting modest building is at once reticent and yet strangely powerful.
While the exterior of charred larch at times merges with the grey landscape and the weathered stone of the existing bothy the interior is light filled and positive. Again larch battens are used, this time painted white, to the gallery edge. The internal screening reverses the effect of the exterior screening. Internally the white battens capture and reflect light down into the ground floor from small rooflights while externally the battens tend to absorb light and dissolve the building form.
We are extremely grateful to Sylvia, Martin and Roger for allowing us to explore through this very personal project some themes that haunt our practice.
Sketchbook





Site Photographs
