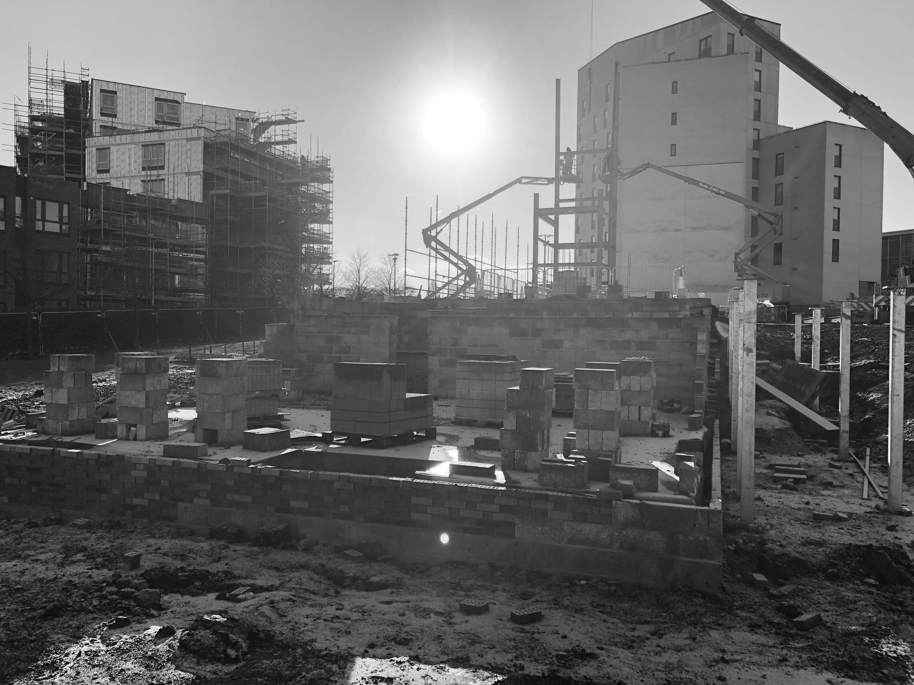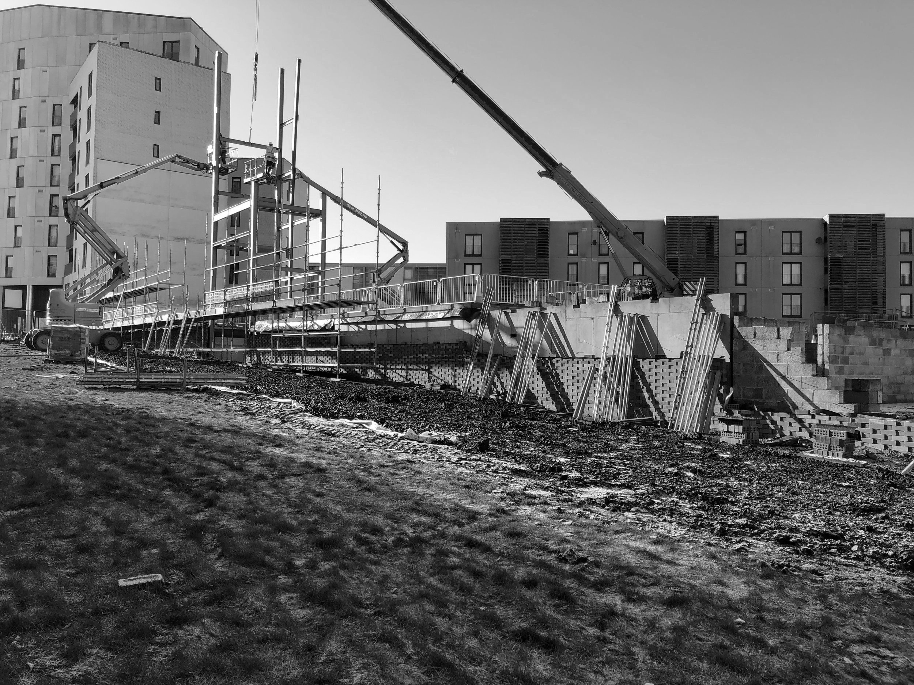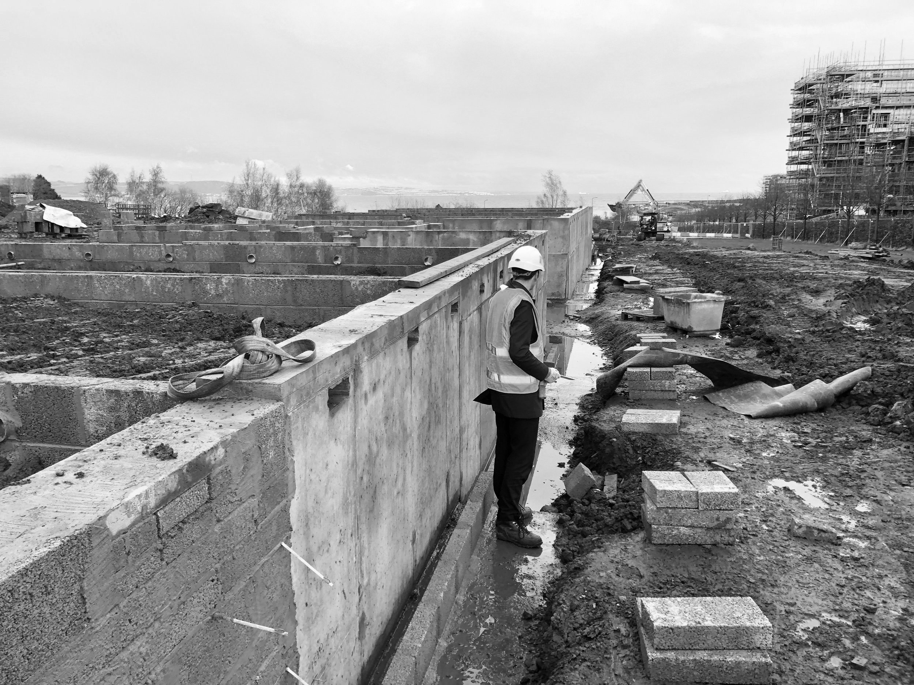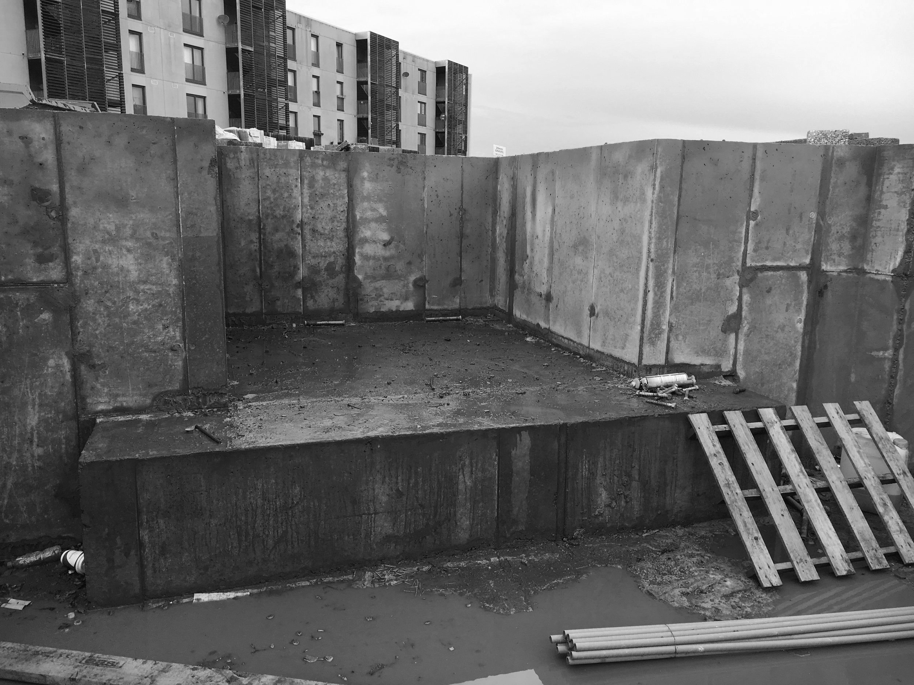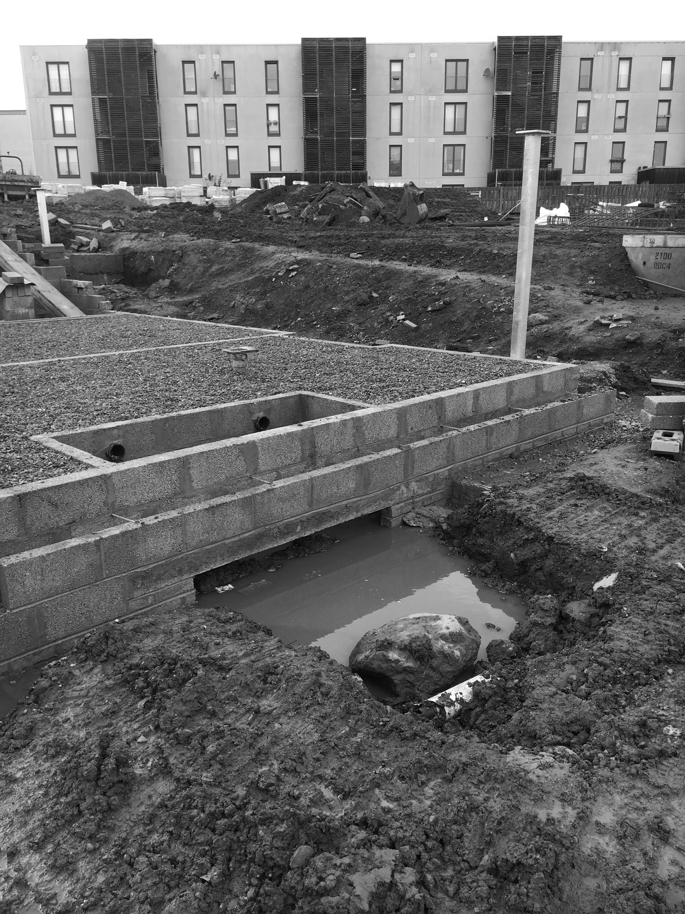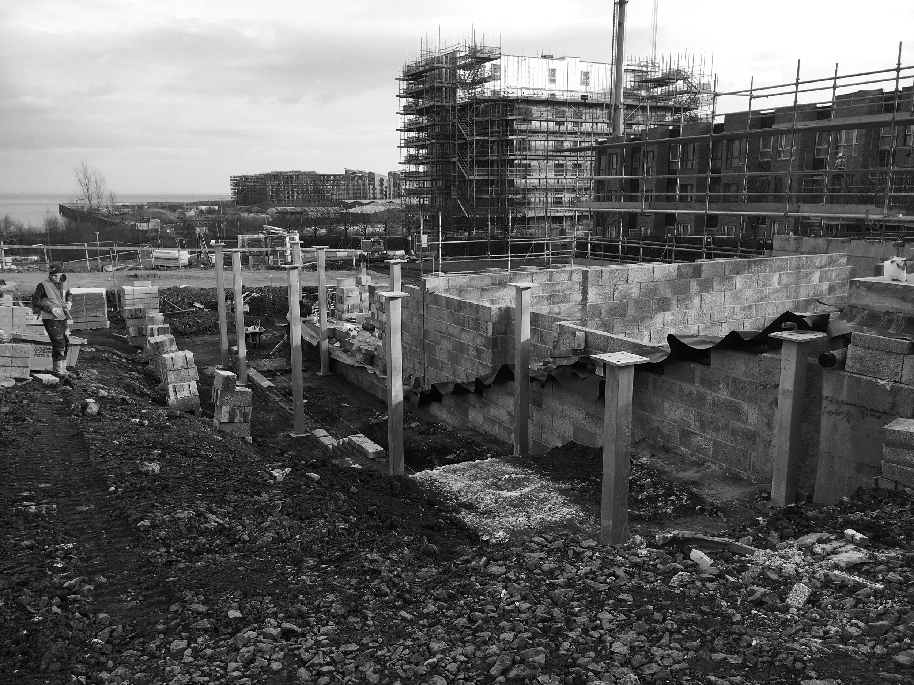Waterfront Avenue
Phase 3, Edinburgh
Places for People
The site is located within the Central Development Area of the Waterfront Edinburgh Ltd (WEL) Masterplan, commissioned by City of Edinburgh Council and Scottish Enterprise Edinburgh and Lothians. Reiach and Hall has been working at Granton Waterfront since the masterplan was granted planning consent in 2003.
We are currently working on proposals for Phase 3, which provides a further 89 units in a linear block, and 2 pavilion towers, closing the eastern edge and northern edges of the triangular site, creating a secure amenity space and private gardens along with resident parking and cycle / bin storage.
The accommodation comprises a split of apartments for mid-market rent and for-sale, in a variety of 1,2 and 3 bed units. The MMR apartments are accessed via a central core, with deck access to individual dwellings - developed to limit the number of dwellings being passed to reach a front door.
Following on from Phase 1, the approach again, is for a tenure blind development with each block of apartments having the same materiality. Housing for Varying Needs compliance (in part) is targeted, as is ‘Secured by Design’. Early stage reviews with the client’s design, maintenance and sales teams has influenced the proposals. Community consultation was carried out as part of a revised and updated planning consent.
We have been working with the client’s in house contractor to investigate efficient and economical methods of construction – part of the Phase 3 development is constructed using modular / off site manufactured units. This approach minimizes construction waste and construction programme, as well as delivering a high quality end product with minimal snags. The modular units were prefabricated off site, utilising a series of repeating flat types.
Standardisation of kitchen, bathroom and ensuite layouts has been included and all units arrived fully fitted out to speed up the construction process and eliminate waste / wet trades.
A new CHP system, located on an adjacent site, provides power and heating to the new development, resulting in apartments which are free of gas boilers. Our approach to material selection was to use a restricted palette of robust, low maintenance materials with a complimentary language, creating an identifiable place.
-
Contract Value
£10.5M
Completion
2015
Client
Places for People
Contract
Design & Build
-
Architects - Reiach and Hall Architects
Landscape Architect - Rankin Fraser
Principal Designer / CDM Coordinator - AECOM
Structural Engineer - Bayne Stevenson Associates
Acoustic Consultant - Cass Allen Associates
M&E Engineer - The Keenan Consultancy
-
The site is located within the Central Development Area of the Waterfront Edinburgh Ltd (WEL) Masterplan, commissioned by City of Edinburgh Council and Scottish Enterprise Edinburgh and Lothians. Reiach and Hall has been working at Granton Waterfront since the masterplan was granted planning consent in 2003.
We are currently working on proposals for Phase 3, which provides a further 89 units in a linear block, and 2 pavilion towers, closing the eastern edge and northern edges of the triangular site, creating a secure amenity space and private gardens along with resident parking and cycle / bin storage.
The accommodation comprises a split of apartments for mid-market rent and for-sale, in a variety of 1,2 and 3 bed units. The MMR apartments are accessed via a central core, with deck access to individual dwellings - developed to limit the number of dwellings being passed to reach a front door.
Following on from Phase 1, the approach again, is for a tenure blind development with each block of apartments having the same materiality. Housing for Varying Needs compliance (in part) is targeted, as is ‘Secured by Design’.
Early stage reviews with the client’s design, maintenance and sales teams has influenced the proposals. Community consultation was carried out as part of a revised and updated planning consent.
We have been working with the client’s in house contractor to investigate efficient and economical methods of construction – part of the Phase 3 development is constructed using modular / off site manufactured units. This approach minimizes construction waste and construction programme, as well as delivering a high quality end product with minimal snags. The modular units were prefabricated off site, utilising a series of repeating flat types.
Standardisation of kitchen, bathroom and en-suite layouts has been included and all units arrived fully fitted out to speed up the construction process and eliminate waste / wet trades.
A new CHP system, located on an adjacent site, provides power and heating to the new development, resulting in apartments which are free of gas boilers. Our approach to material selection was to use a restricted palette of robust, low maintenance materials with a complimentary language, creating an identifiable place.
Sketchbook












Site Photographs
