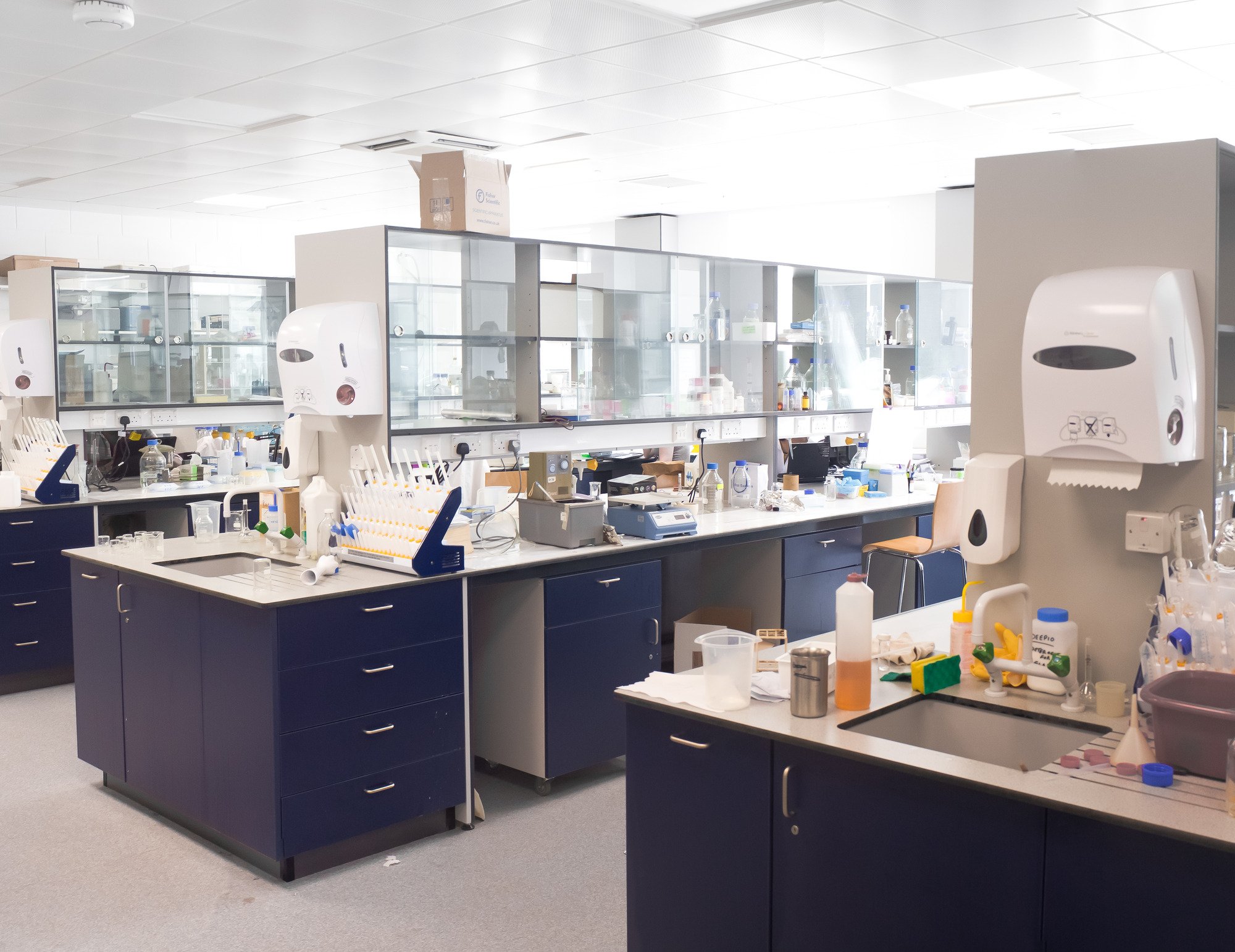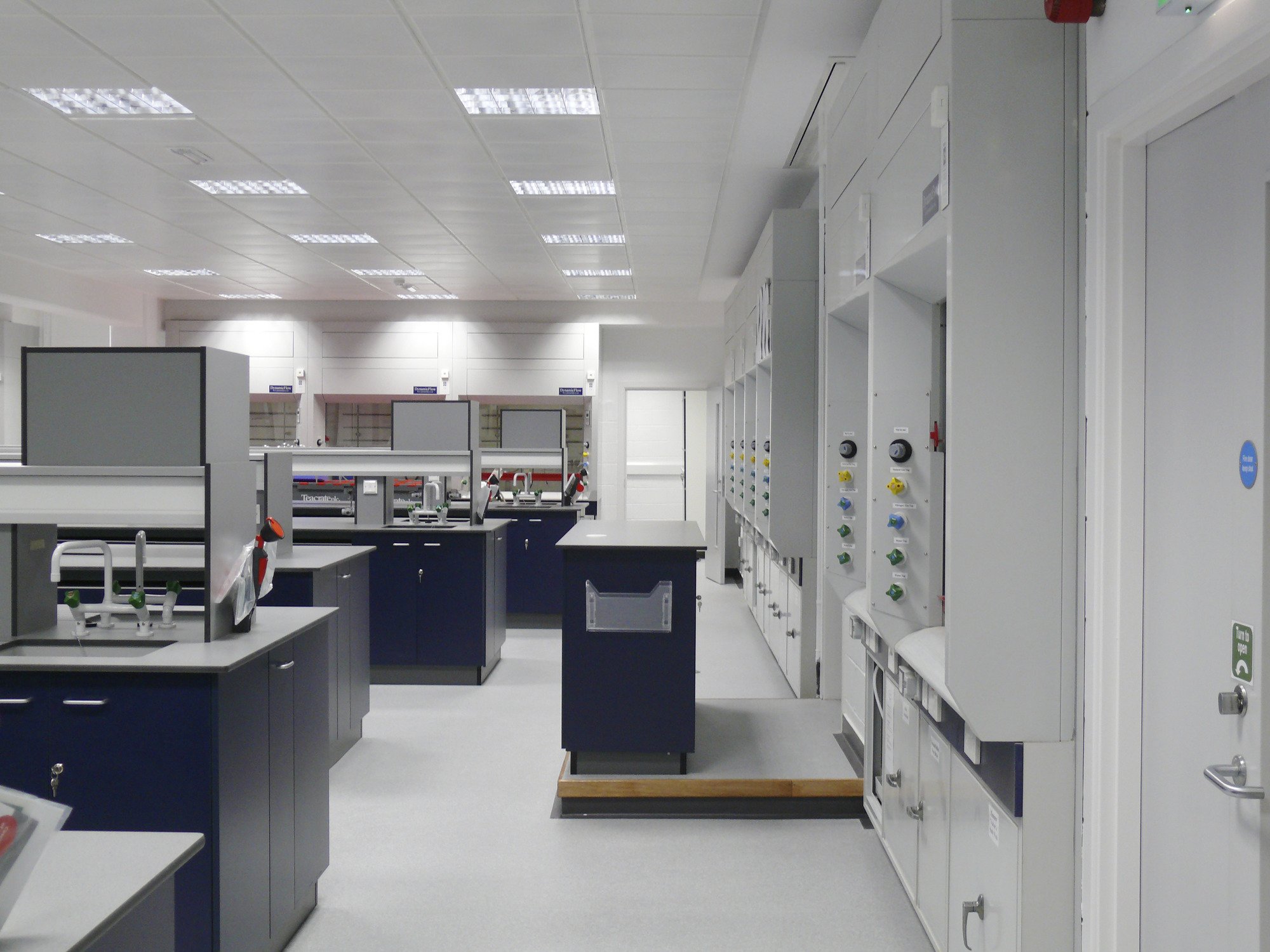Various Laboratory Refurbishments
Heriot Watt University
Reiach and Hall have completed twelve laboratory refurbishment and alteration projects for Heriot Watt University. These have ranged from open plan teaching laboratories to climate-controlled laser laboratories and containment level 3 rooms. Each of these projects required close dialogue with the end users to fully understand their requirements as well as close ongoing dialogue with the university estates and contractors providing a proactive approach to working in a live environment where it was critical that distribution to adjacent teaching and research spaces was well managed. The portfolio of laboratory refurbishments from 2011, includes:
• William Perkins Building - Undergraduate Chemistry Teaching Lab
• John Muir Building - Life Sciences Teaching Lab
• William Perkins Building - Biology Technician Base
• David Brewster Building - Research Laser Lab
• Coulson Building - Chemistry Research Lab
• John Coulson Building - Engineering Technician Base
• John Muir Building - Fermentation Research Lab
• David Brewster Building - Physics Teaching and Laser Lab
Selected projects example:
Undergraduate Chemistry Teaching Laboratory: The project involved the complete refurbishment of an undergraduate chemistry laboratory and associated support accommodation in a building originally designed by Reiach and Hall in the early 1970’s. It involved the complete replacement of all internal finishes including the laboratory benching, strip out and installation of new mechanical and electrical services, installation of additional fume cupboards, replacement of existing windows, and general upgrade of the external walls to reduce heat loss and air leakage. Working within the constraints of a live environment and to term timetables, all works were completed over the summer holiday period.
-
Contract Value
£20,000 - £1.2m
Area
Varies
Completion
Ongoing
Client
Heriot Watt University
Contract
Varies
-
Architects - Reiach and Hall Architects
Client - Heriot Watt University
M&E Engineer - Harley Haddow
Structural Engineer - Will Rudd Davidson
Principal Designer/CDM Coordinator - Alliance CDM
Quantity Surveyor - Currie & Brown
-
Reiach and Hall have completed twelve laboratory refurbishment and alteration projects for Heriot Watt University. These have ranged from open plan teaching laboratories to climate controlled laser laboratories and containment level 3 rooms. Each of these projects required close dialogue with the end users to fully understand their requirements as well as close ongoing dialogue with the university estates and contractors providing a proactive approach to working in a live environment where it was critical that distribution to adjacent teaching and research spaces was well managed. The portfolio of laboratory refurbishments from 2011, includes:
• William Perkins Building - Undergraduate Chemistry Teaching Lab
• John Muir Building - Life Sciences Teaching Lab
• William Perkins Building - Biology Technician Base
• David Brewster Building - Research Laser Lab
• Coulson Building - Chemistry Research Lab
• John Coulson Building - Engineering Technician Base
• John Muir Building - Fermentation Research Lab
• David Brewster Building - Physics Teaching and Laser Lab
• David Brewster Building - Clean Room Research Lab
• William Perkins Building - Post Graduate Biochemistry
/ Biological Research Lab
• William Perkins Building - Chemistry Research Lab
Selected projects example:
Undergraduate Chemistry Teaching Laboratory: The project involved the complete refurbishment of an undergraduate chemistry laboratory and associated support accommodation in a building originally designed by Reiach and Hall in the early 1970’s. It involved the complete replacement of all internal finishes including the laboratory benching, strip out and installation of new mechanical and electrical services, installation of additional fume cupboards, replacement of existing windows, and general upgrade of the external walls to reduce heat loss and air leakage. Working within the constraints of a live environment and to term timetables, all works were completed over the summer holiday period.










