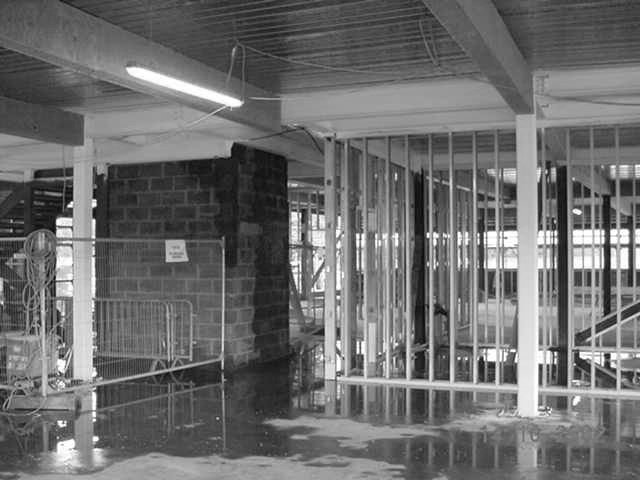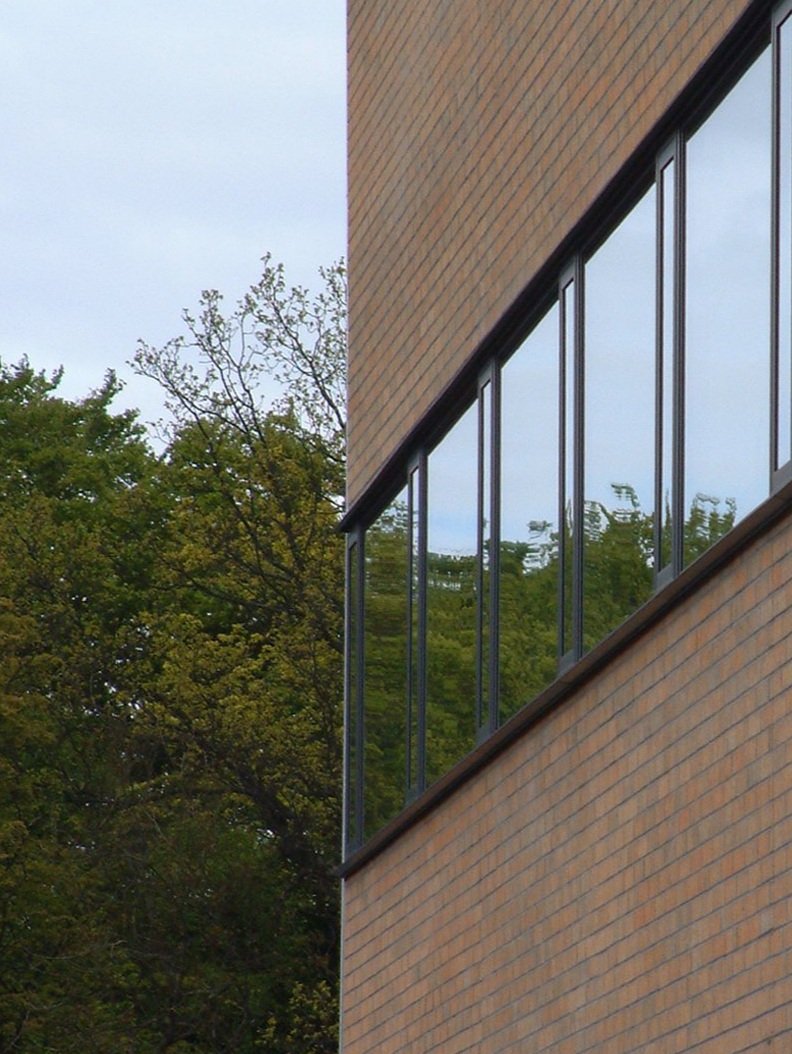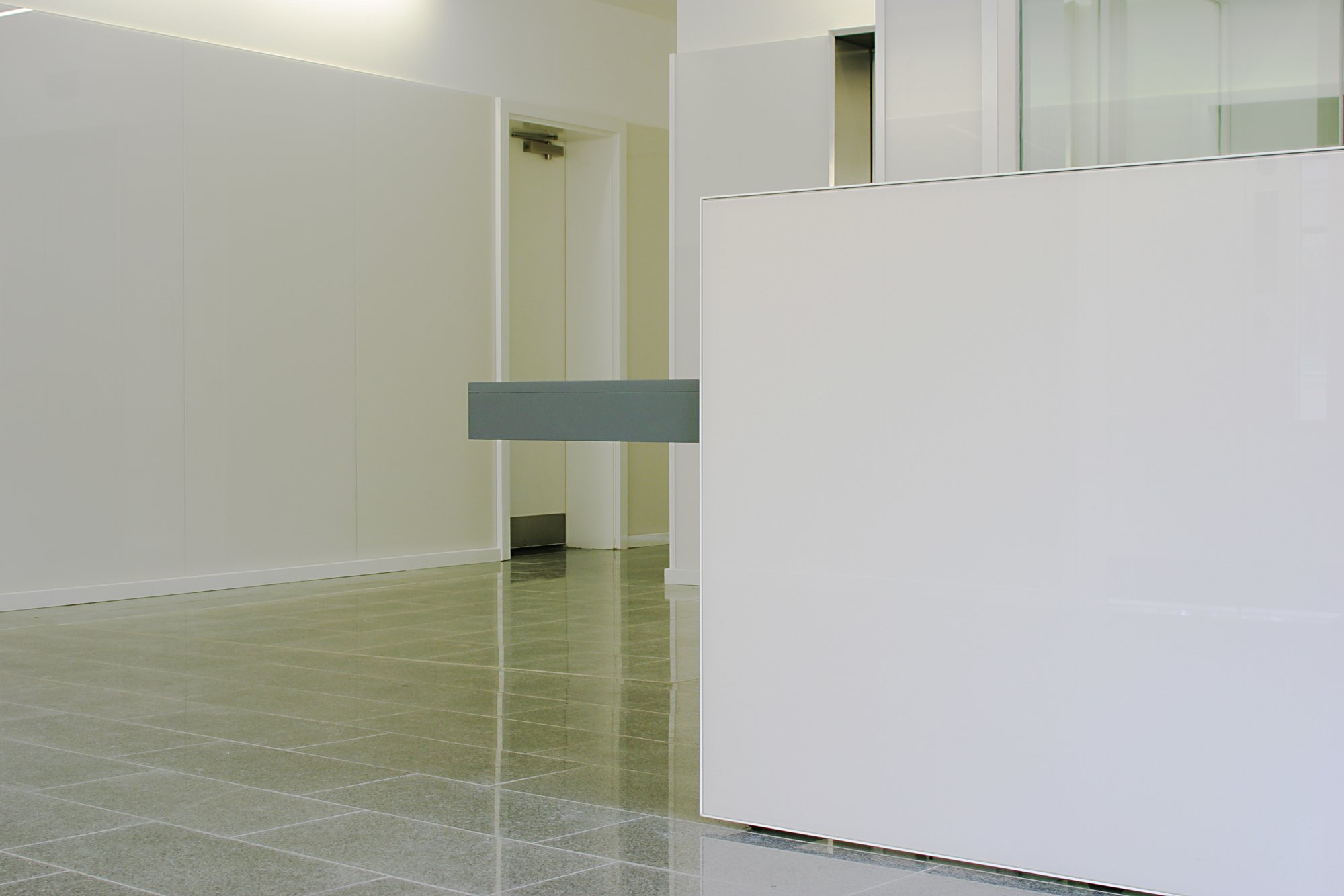Edinburgh Technopole
Bush Estate Midlothian
“A place apart, having the brightness and self-possession of a woodland glade” - words from GLADE, Thomas A. Clark
New-build office development in mature ‘greenfield’ setting within science and business park designed with flexibility-in-use. We were commissioned to design a very economical research building located in the superb estate landscape of Bush House, which lies in the foothills of the Pentlands. We collaborated with the poet Thomas A Clark. Our new building purposely addresses and recognises a fine stand or roundel of Scots Pines. We were particularly concerned with the selection of the external materials and their relationship to the immediate landscape. We selected a russet brick, which is the complementary colour to the green of the Scots Pines. We expressed the elevations in horizontal bands to balance the verticality of the pines. The main gable of the building, plus an enigmatic corner of the stair tower, is layered in white granite, like a massive elemental piece of paper. Tom Clark engraved a phrase ‘’A FOLD OF GRANITE’’ into it. Tom went on to produce a beautiful publication, ‘’Fold’’ which included ‘’Twenty-Four Folds’’, a meditation on the geology and geography of the site.
-
Contract Value
£3M
Completion
2003
Client
Grosvenor Developments and the University of Edinburgh
-
Architects - Reiach and Hall Architects
-
Awards
Award Saltire Society Awards - Art & Architecture Award - Finalist
-
New-build office development in mature ‘greenfield’ setting within science and business park designed with flexibility-in-use. We were commissioned to design a very economical research building located in the superb estate landscape of Bush House, which lies in the foothills of the Pentlands. We collaborated with the poet Thomas A Clark. Our new building purposely addresses and recognises a fine stand or roundel of Scots Pines. We were particularly concerned with the selection of the external materials and their relationship to the immediate landscape. We selected a russet brick, which is the complementary colour to the green of the Scots Pines. We expressed the elevations in horizontal bands to balance the verticality of the pines. The main gable of the building, plus an enigmatic corner of the stair tower, is layered in white granite, like a massive elemental piece of paper. Tom Clark engraved a phrase ‘’A FOLD OF GRANITE’’ into it. Tom went on to produce a beautiful publication, ‘’Fold’’ which included ‘’Twenty-Four Folds’’, a meditation on the geology and geography of the site.
Sketchbook







Site Photographs



















