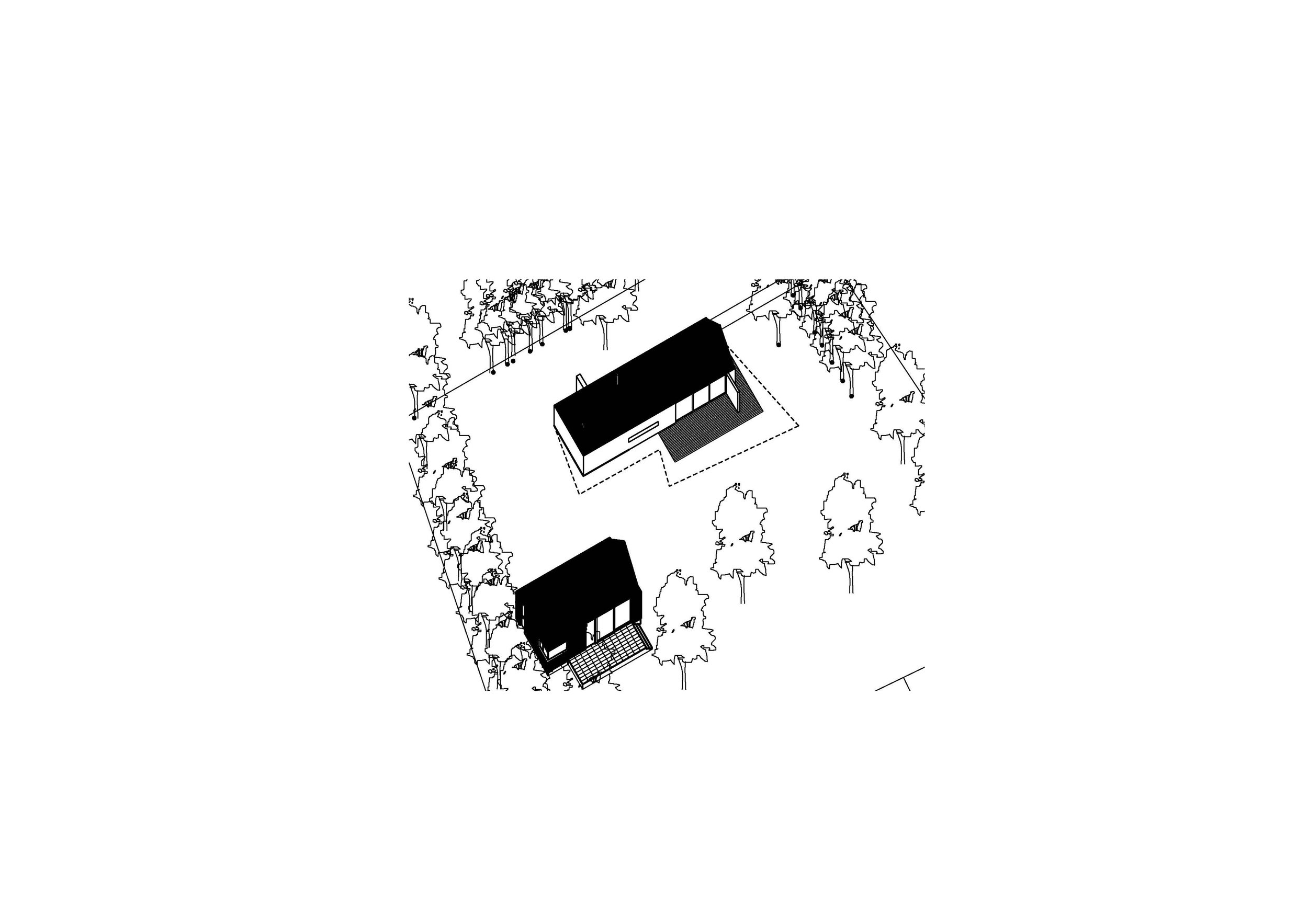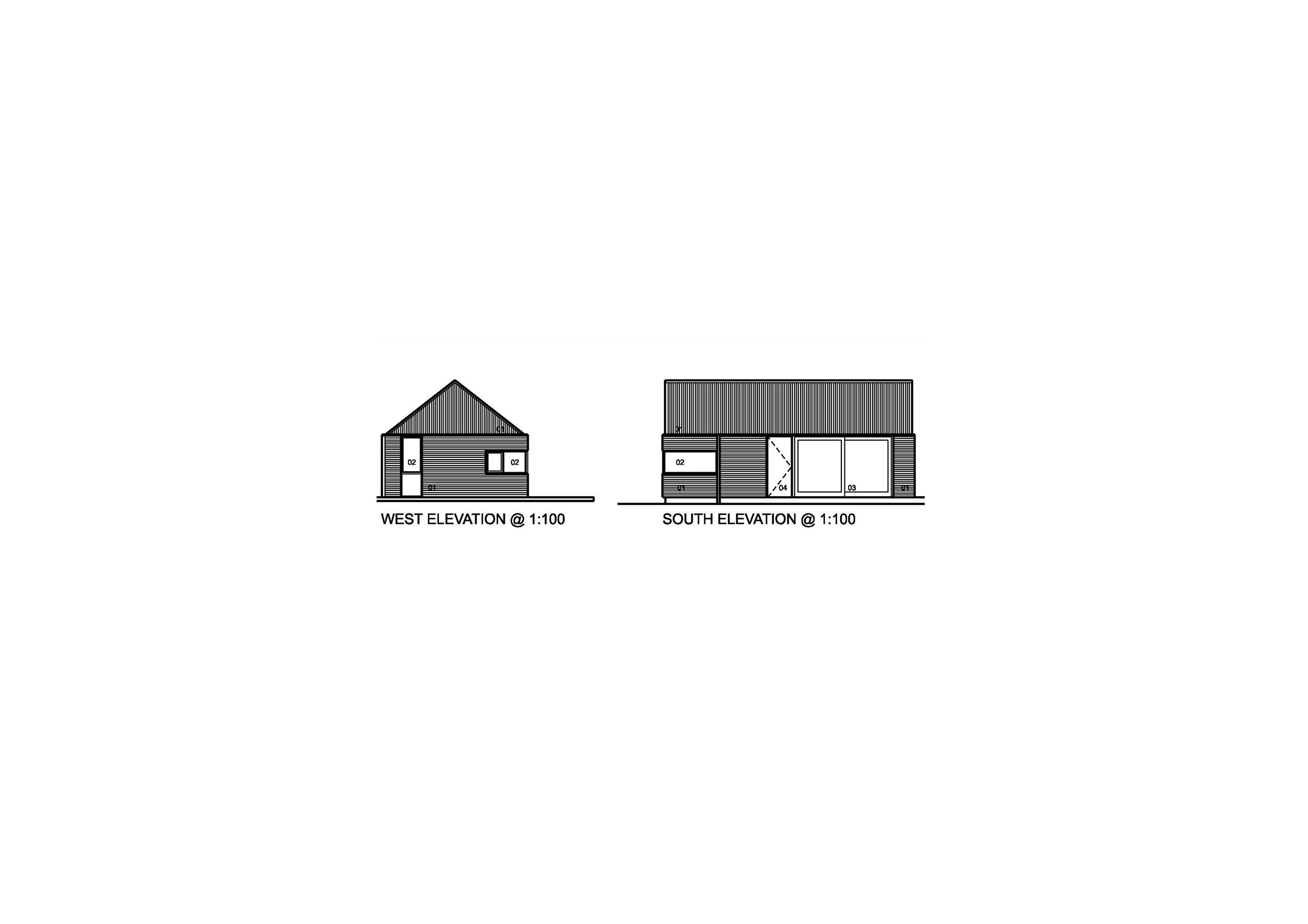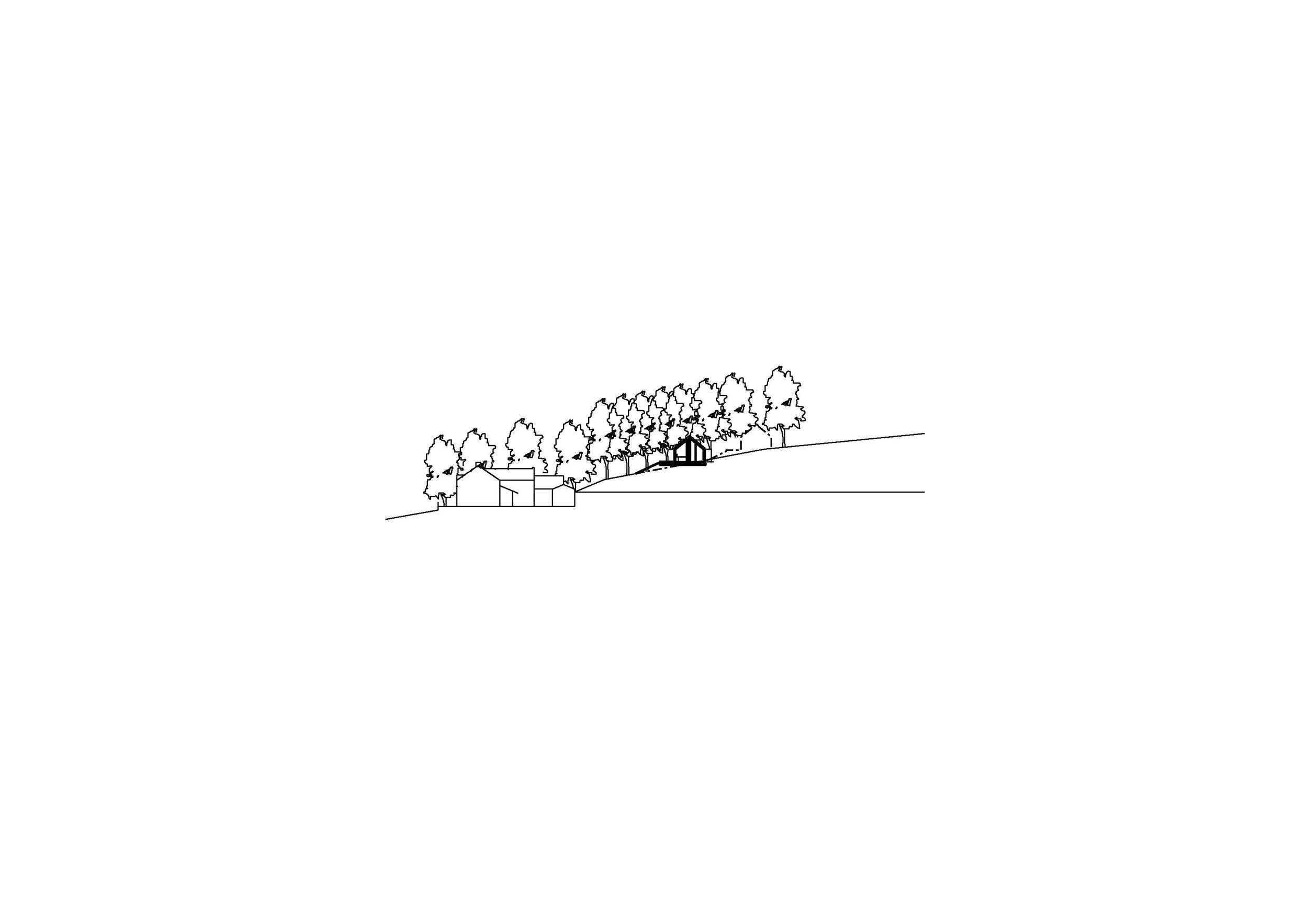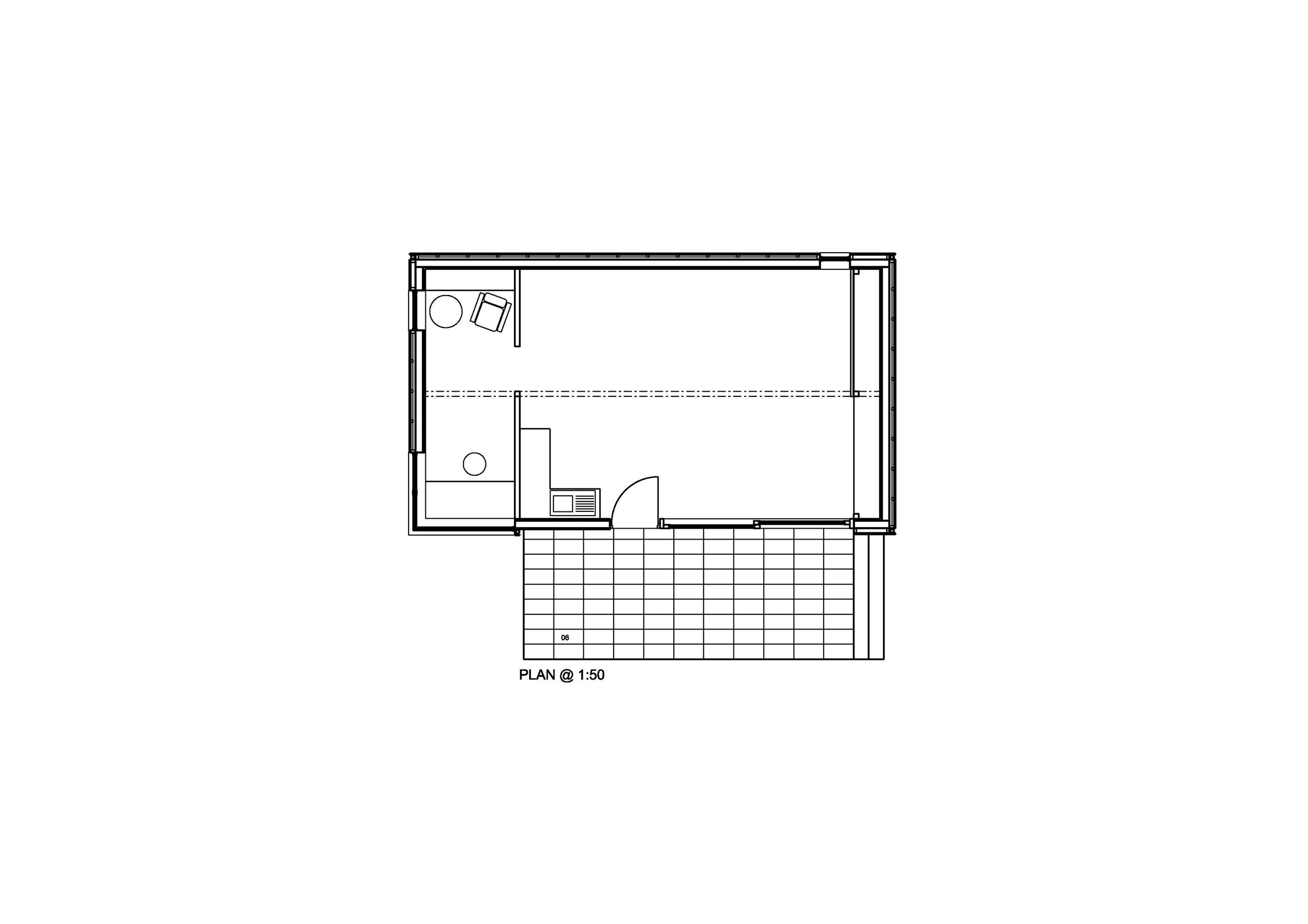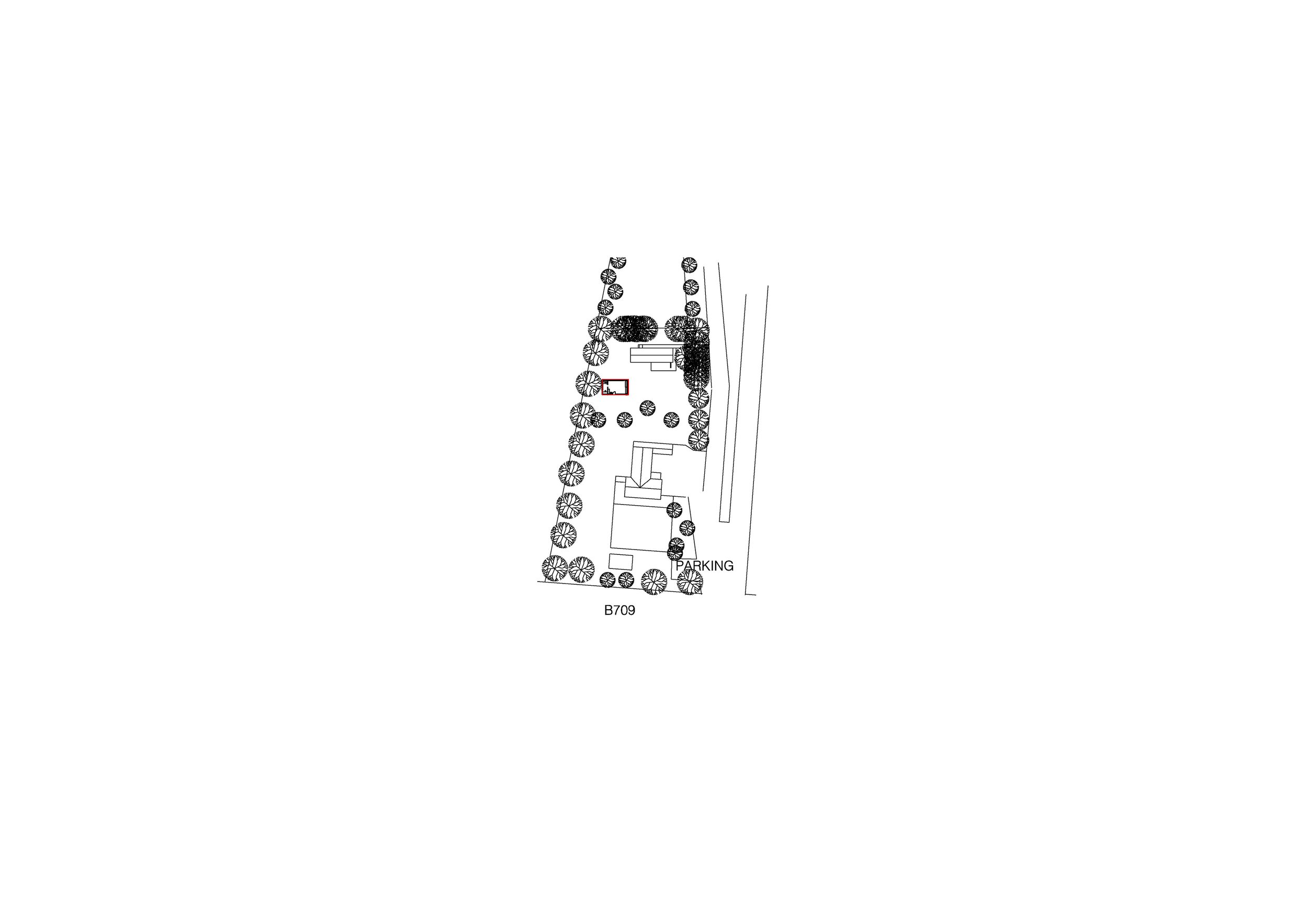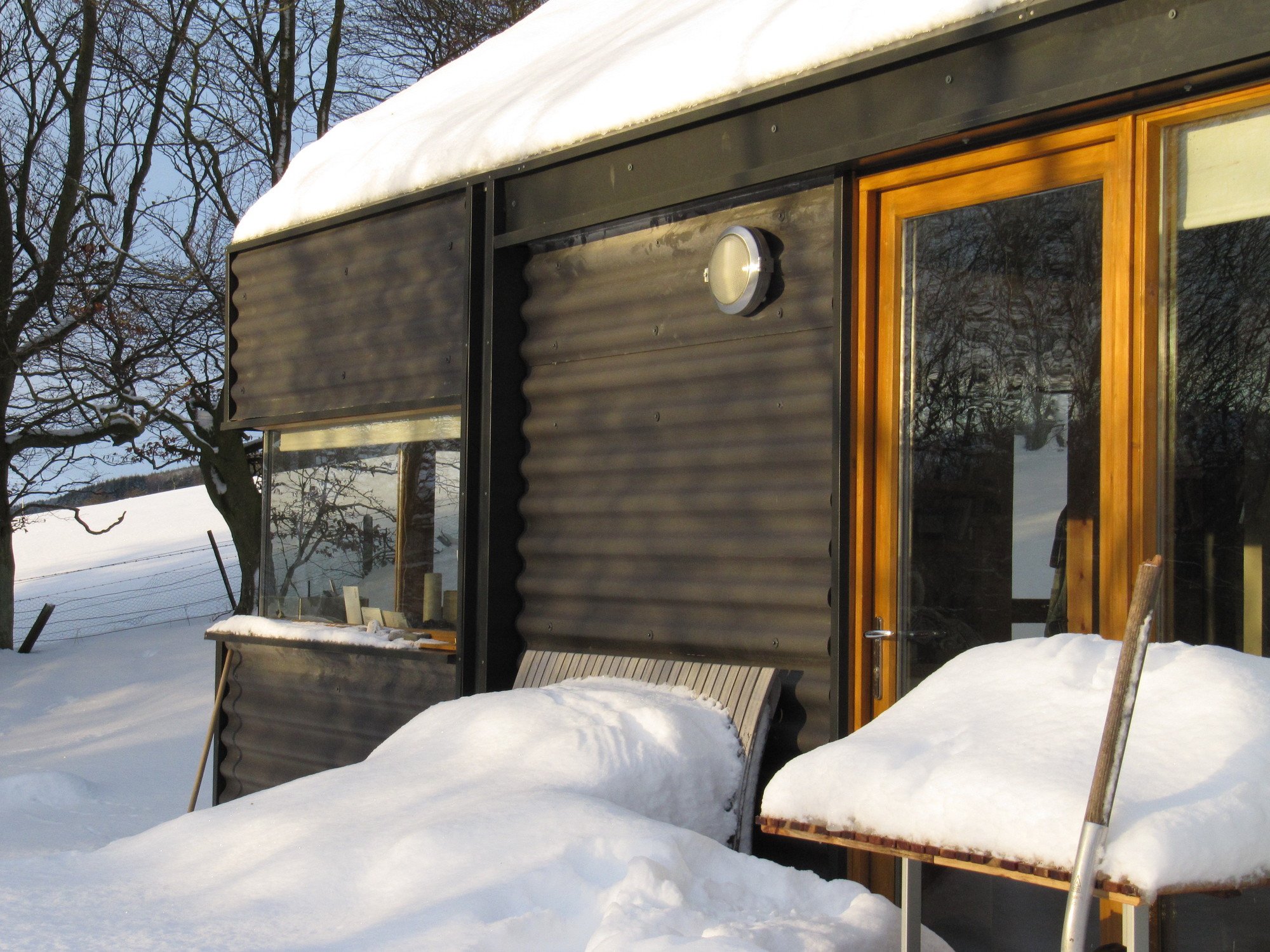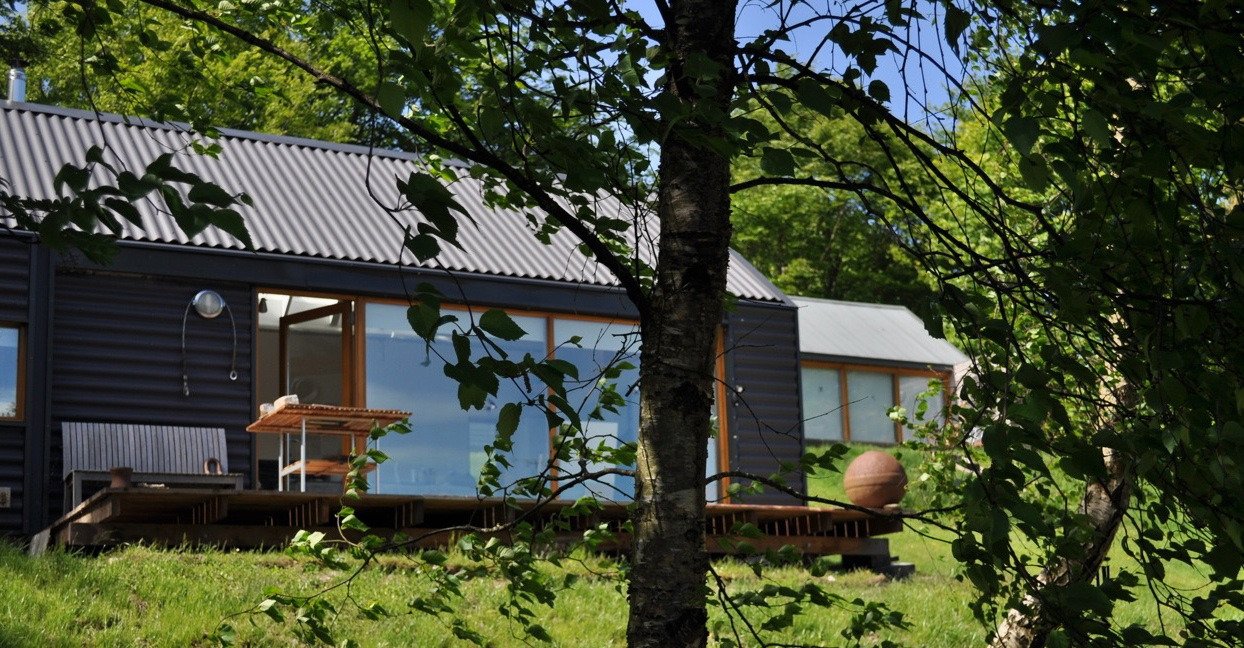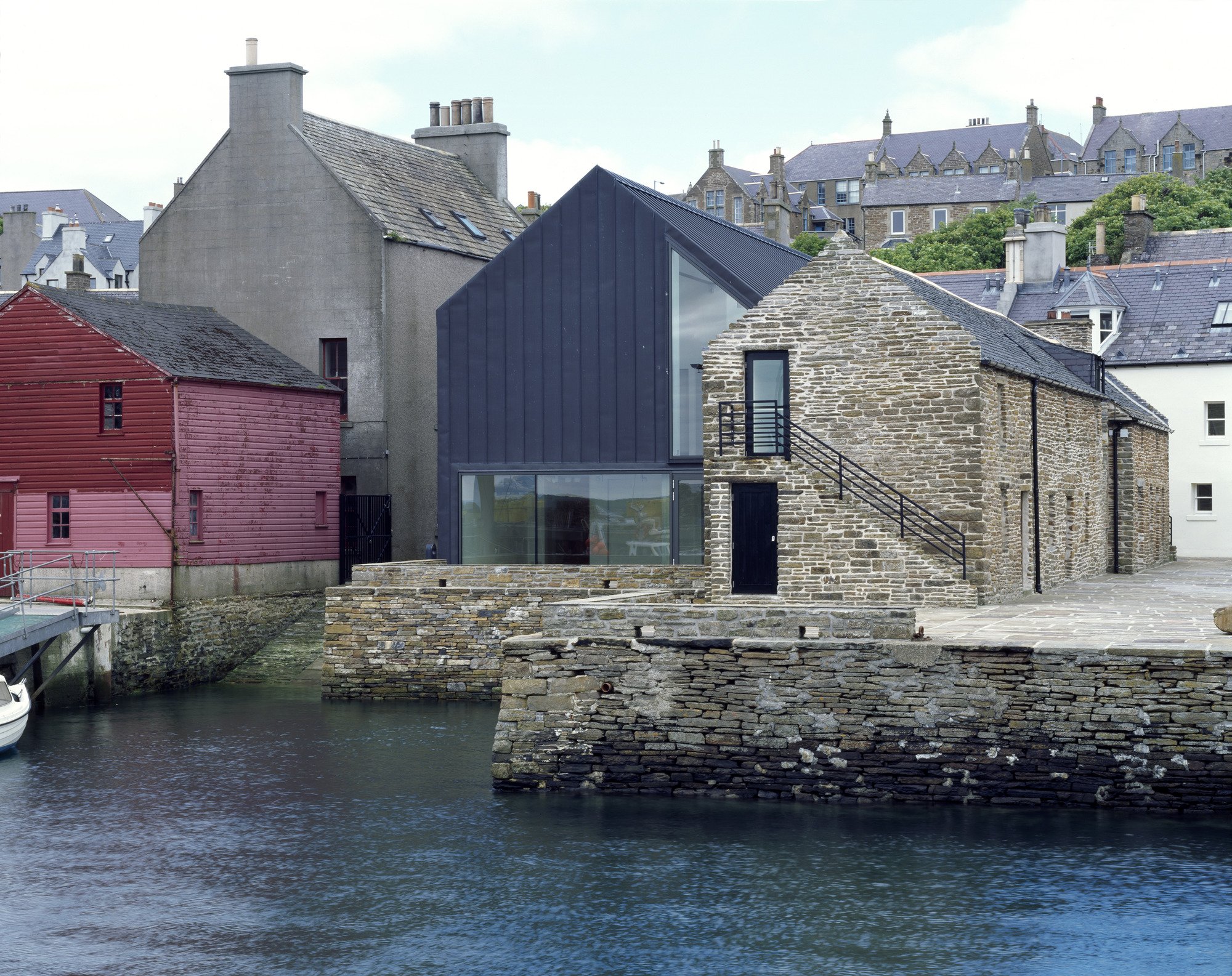Heriot Toun 2
Artist’s Studio
This is a 'partner' studio to the one completed in Jan 2007 which was very successful. The client had wished to provide a gathering place for collaboration and exchange of ideas among artists across the creative spectrum. Reiach and Hall's response was a building with a light footprint both on the site itself and on the environment. The studios sit on a south-east facing hillside overlooking the valley of Heriot, sheltered by trees but enjoying open views due to their elevated position. Timber pile foundations and a superstructure built and clad in larch with sheepswool insulation offer environmentally responsible buildings where the heating and hot water are geothermal thereby reducing the consumption of fossil fuels.
-
Contract Value
Confidential
Area
50m2
Completion
2010
Contract
Design & Build
-
Architects - Reiach and Hall Architects
Client - Artist - Pat Law
Structural Engineer - Narro
Contractor - DKL Joinery
-
This is a 'partner' studio to the one completed in Jan 2007 which was very successful. The client had wished to provide a gathering place for collaboration and exchange of ideas among artists across the creative spectrum. Reiach and Hall's response was a building with a light footprint both on the site itself and on the environment. The studios sit on a south-east facing hillside overlooking the valley of Heriot, sheltered by trees but enjoying open views due to their elevated position. Timber pile foundations and a superstructure built and clad in larch with sheepswool insulation offer environmentally responsible buildings where the heating and hot water are geothermal thereby reducing the consumption of fossil fuels.
Sketchbook
