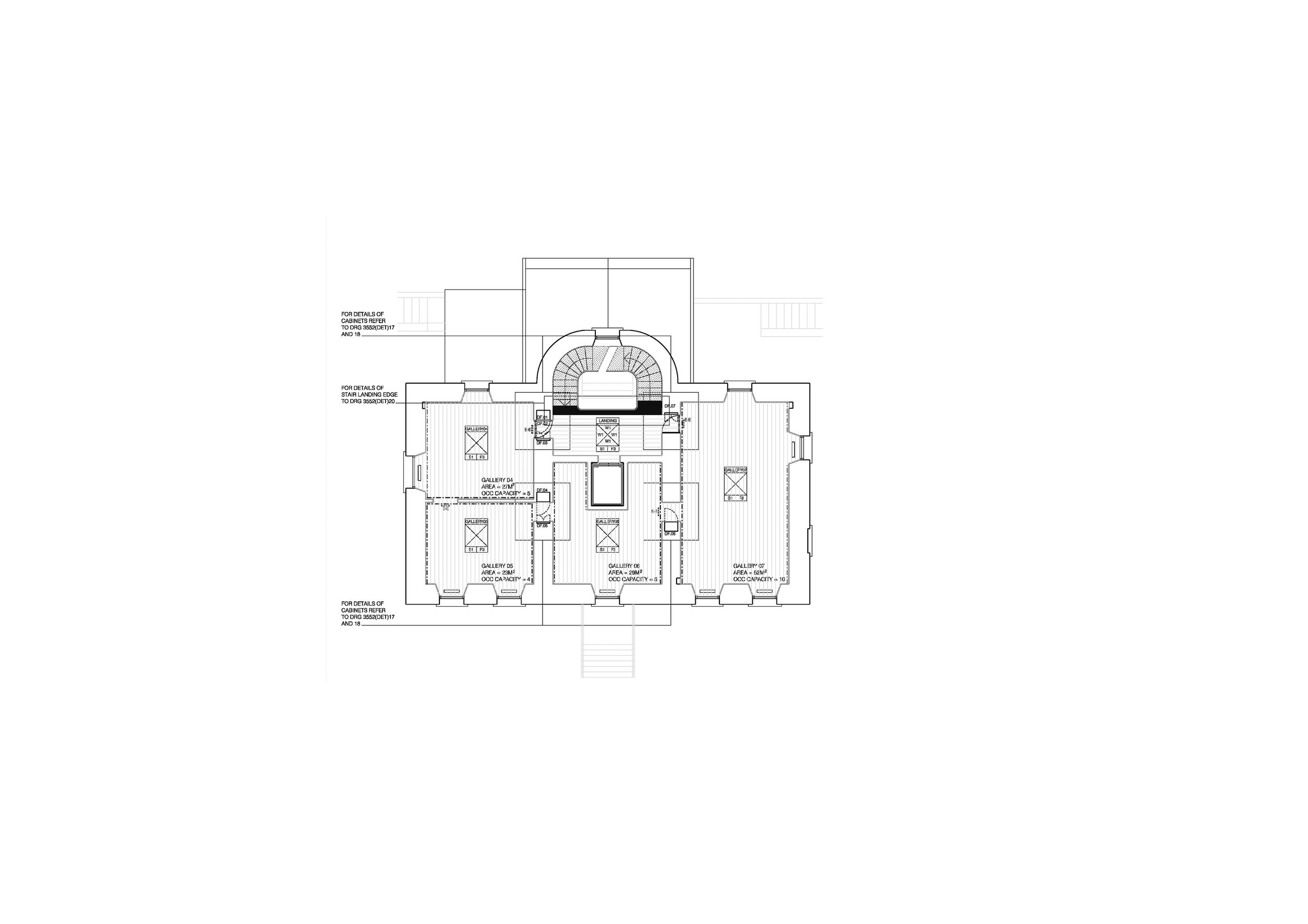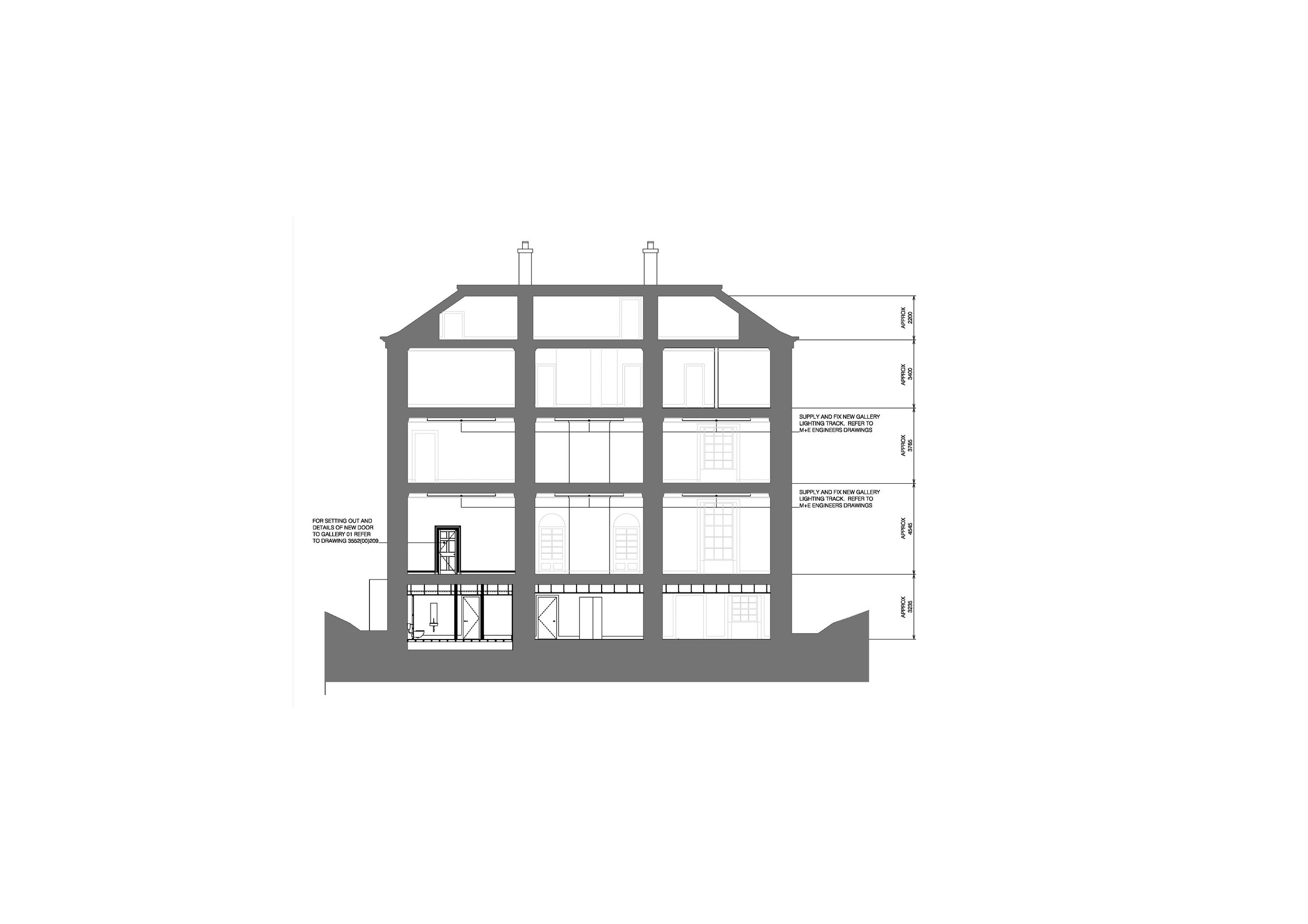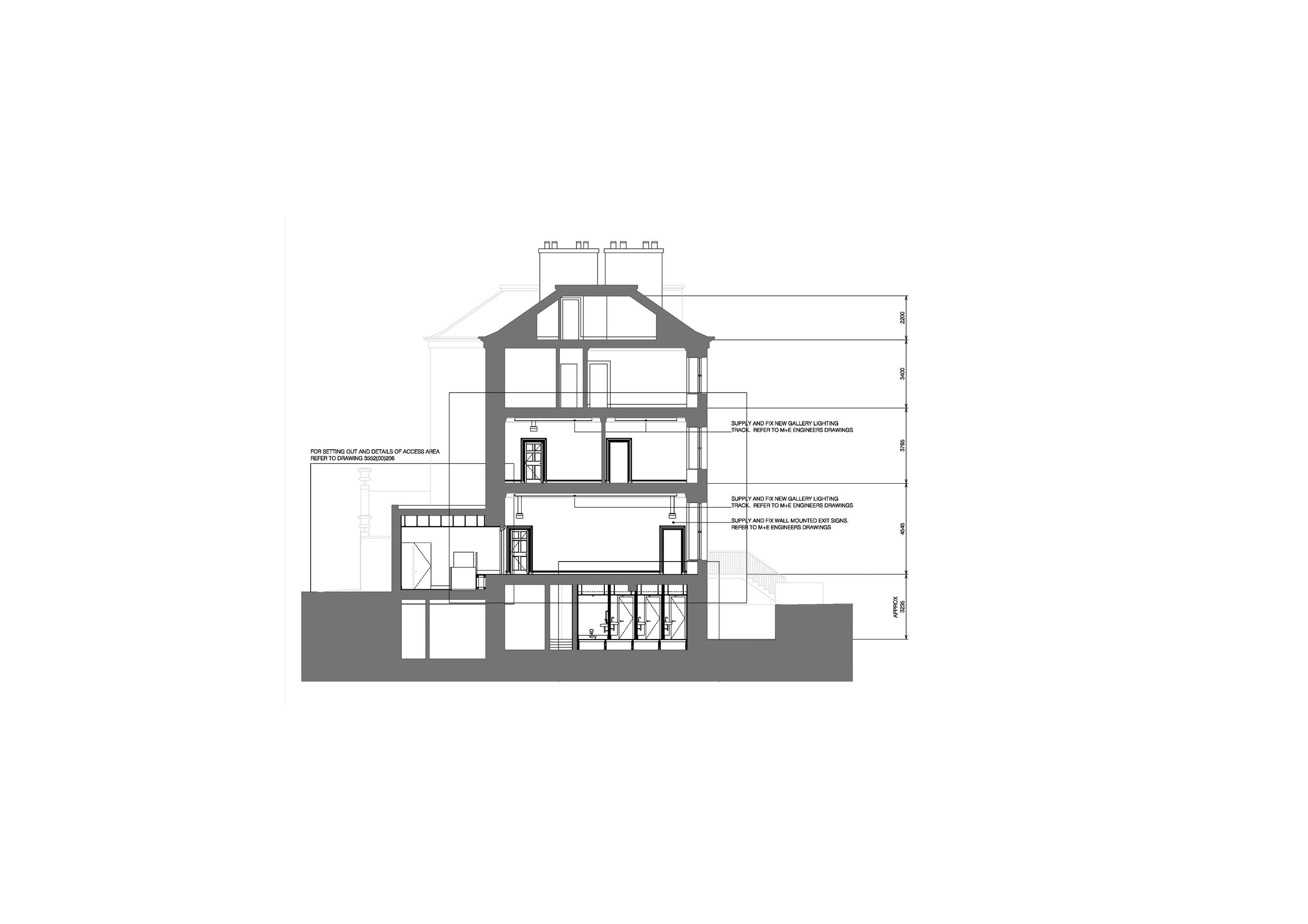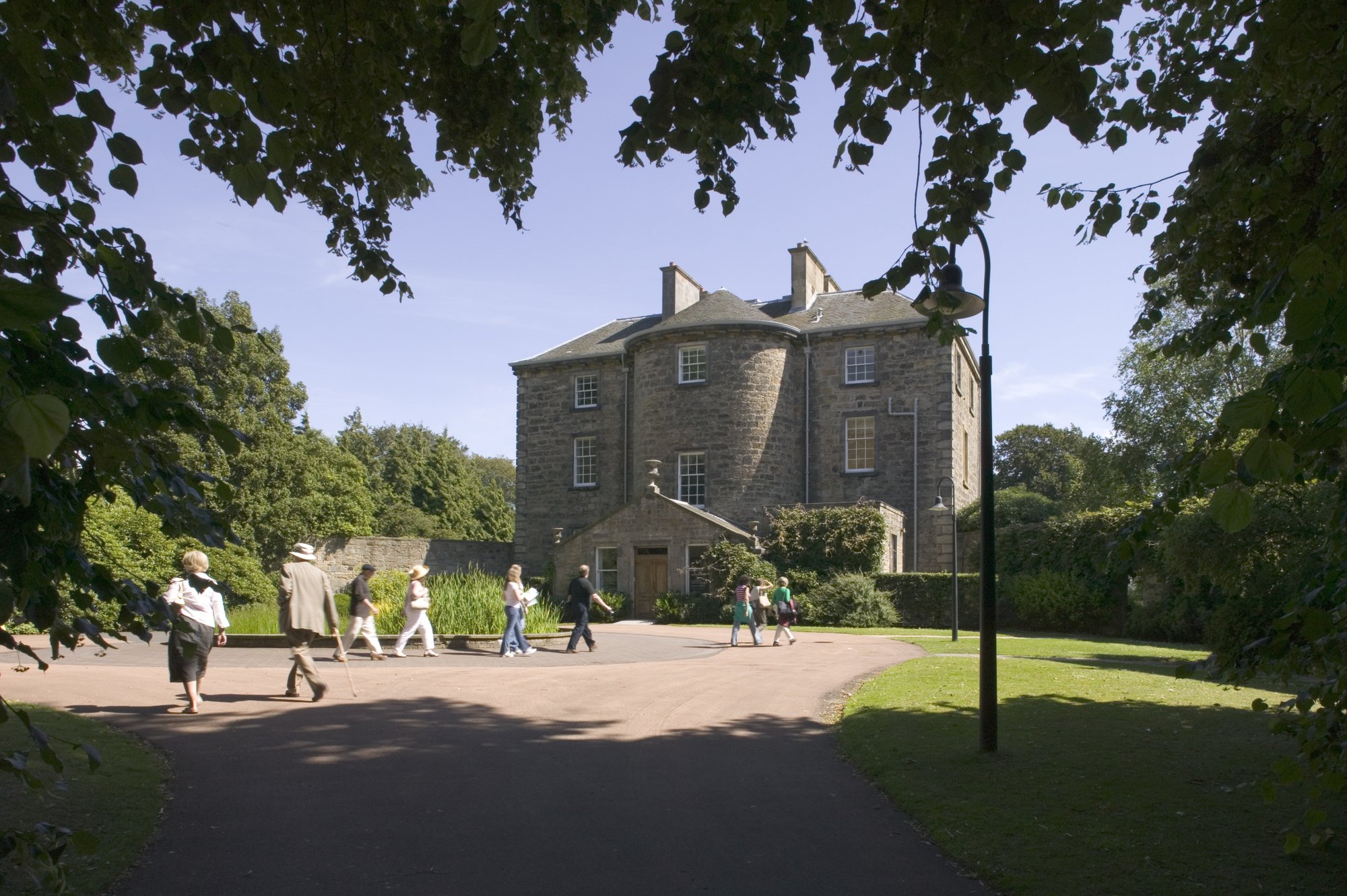Inverleith House
Royal Botanic Gardens Edinburgh
Reaich and Hall were appointed by the Royal Botanic Garden Edinburgh in March 2003 for refurbishment of the B-listed Inverleith House designed by David Henderson in 1774. The existing gallery spaces were refurbished, the reception area upgraded and a new education facility was incorporated at basement level.
Inverleith House sits within the heart of Edinburgh’s Royal Botanic Gardens and accommodates an art gallery with a varied and international programme of installations and shows. Reiach and Hall were commissioned to refurbish, remodel, and upgrade the interior and to form disabled access to fully comply with DDA requirements. The entrance reception area was remodelled and an education centre incorporated within the lower floor. The gallery spaces were completely upgraded with new lighting and solar protection installed. The associated office accommodation and general toilet and tea prep areas were also refurbished.
-
Contract Value
£275,000
Completion
2004
Client
Royal Botanic Garden Edinburgh
Contract
Traditional
-
Architects - Reiach and Hall Architects
Client - Royal Botanic Gardens Edinburgh
Structural Engineer - SKM Kirkman and Bradford
Services Engineer - K J Tait
Quantity Surveyor - McLeman QS Network (MQSN)
Contractor - James Turner & Co Ltd
-
Inverleith House sits within the heart of Edinburgh’s Royal Botanic Gardens and accommodates an art gallery with a varied and international programme of installations and shows. Reiach and Hall were commissioned to refurbish, remodel and upgrade the interior and to form disabled access to fully comply with DDA requirements. The entrance reception area was remodelled and an education centre incorporated within the lower floor. The gallery spaces were completely upgraded with new lighting and solar protection installed. The associated office accommodation and general toilet and tea prep areas were also refurbished.
Sketchbook



Site Photographs


















