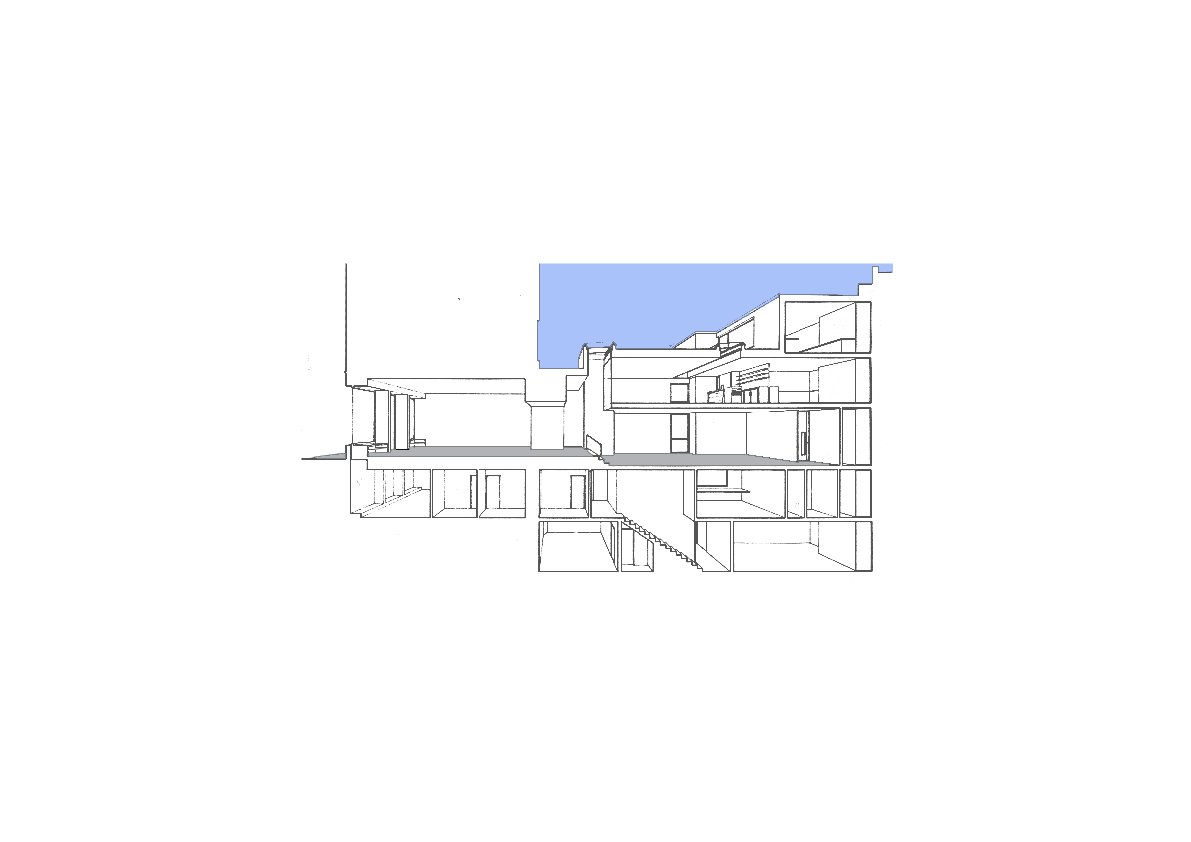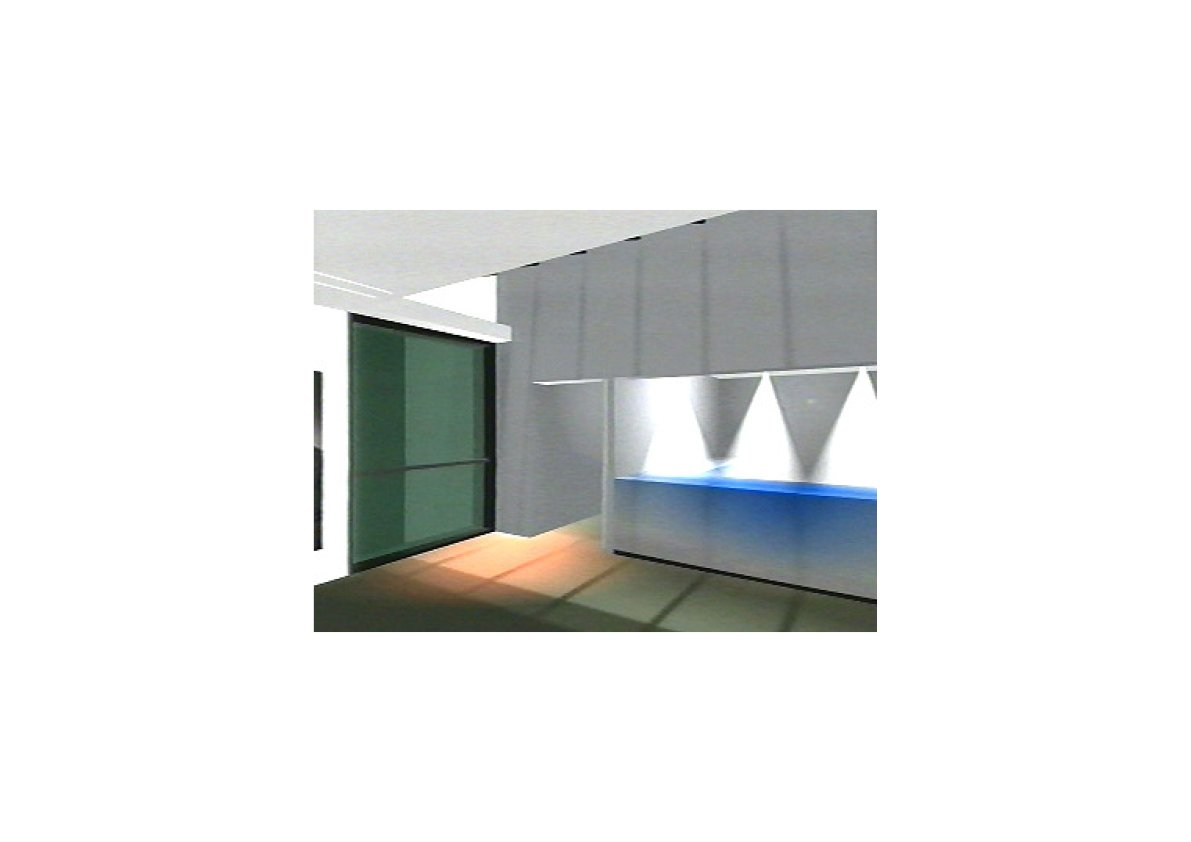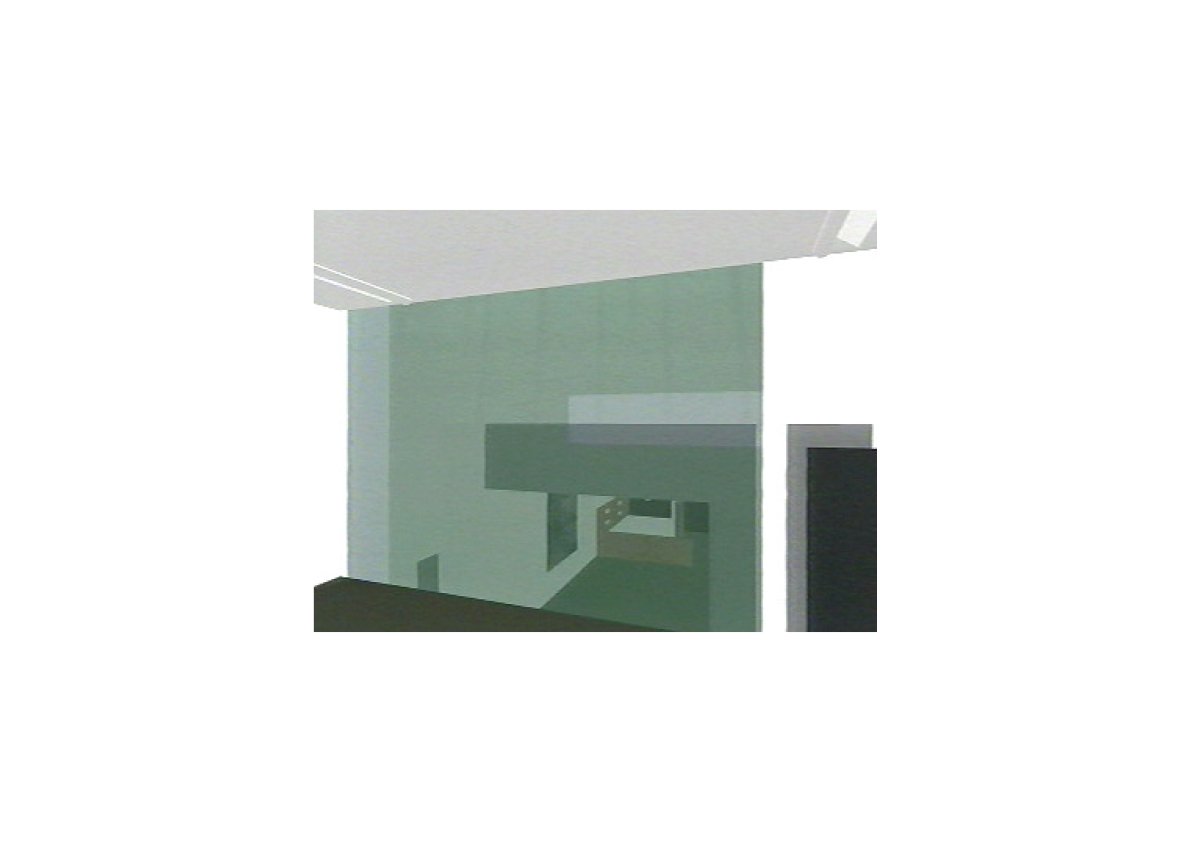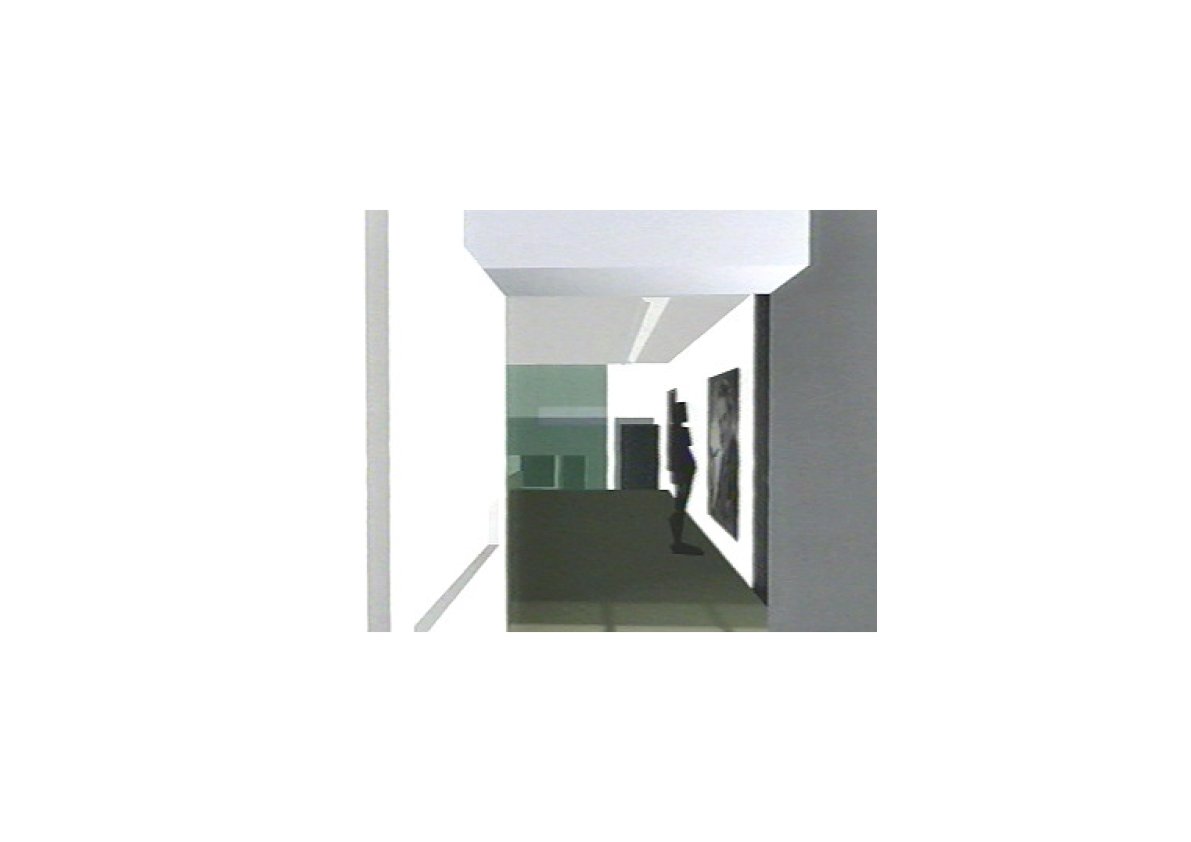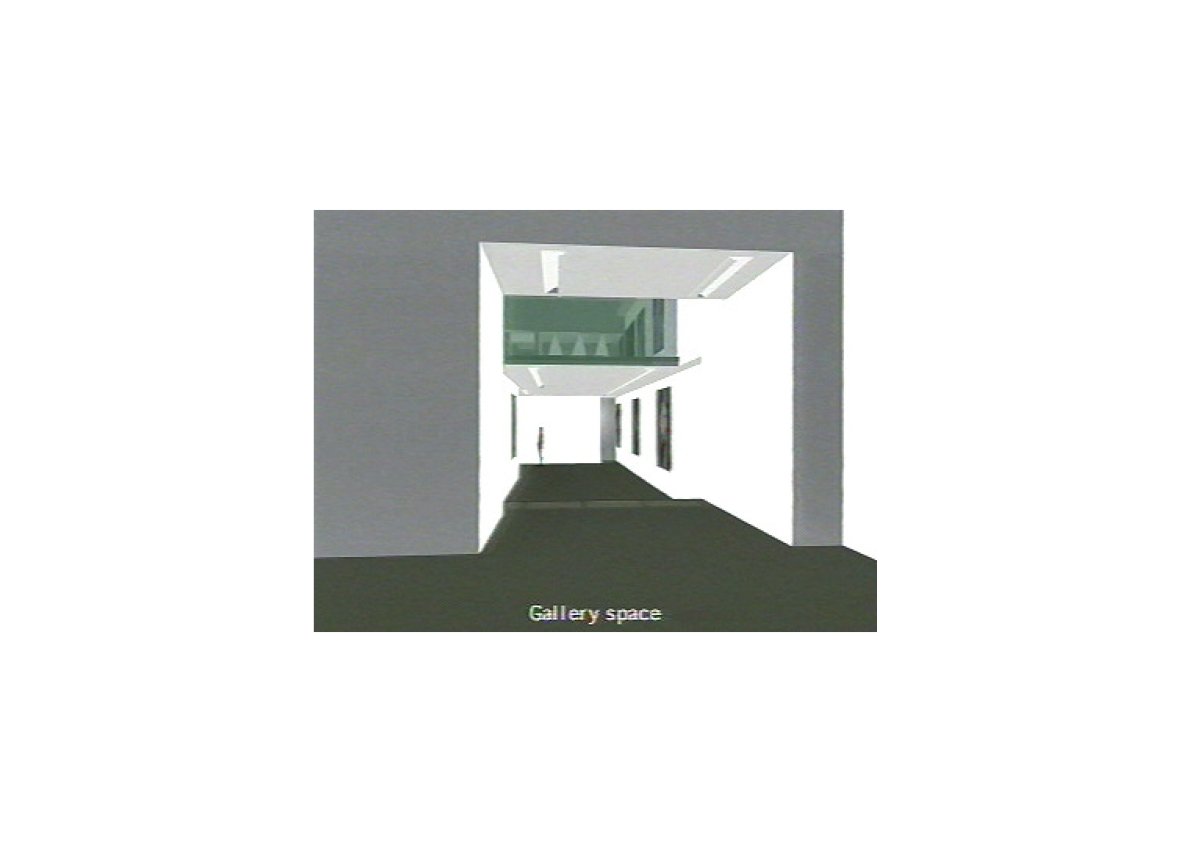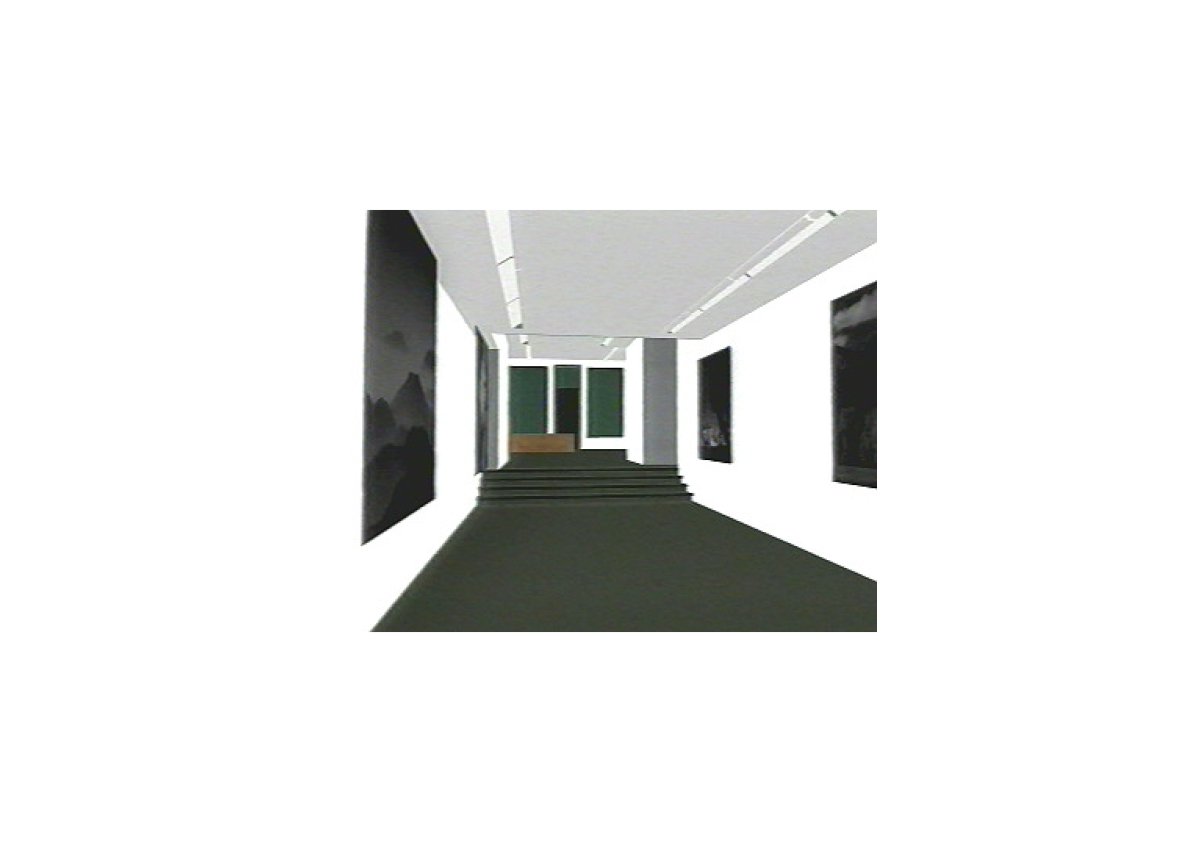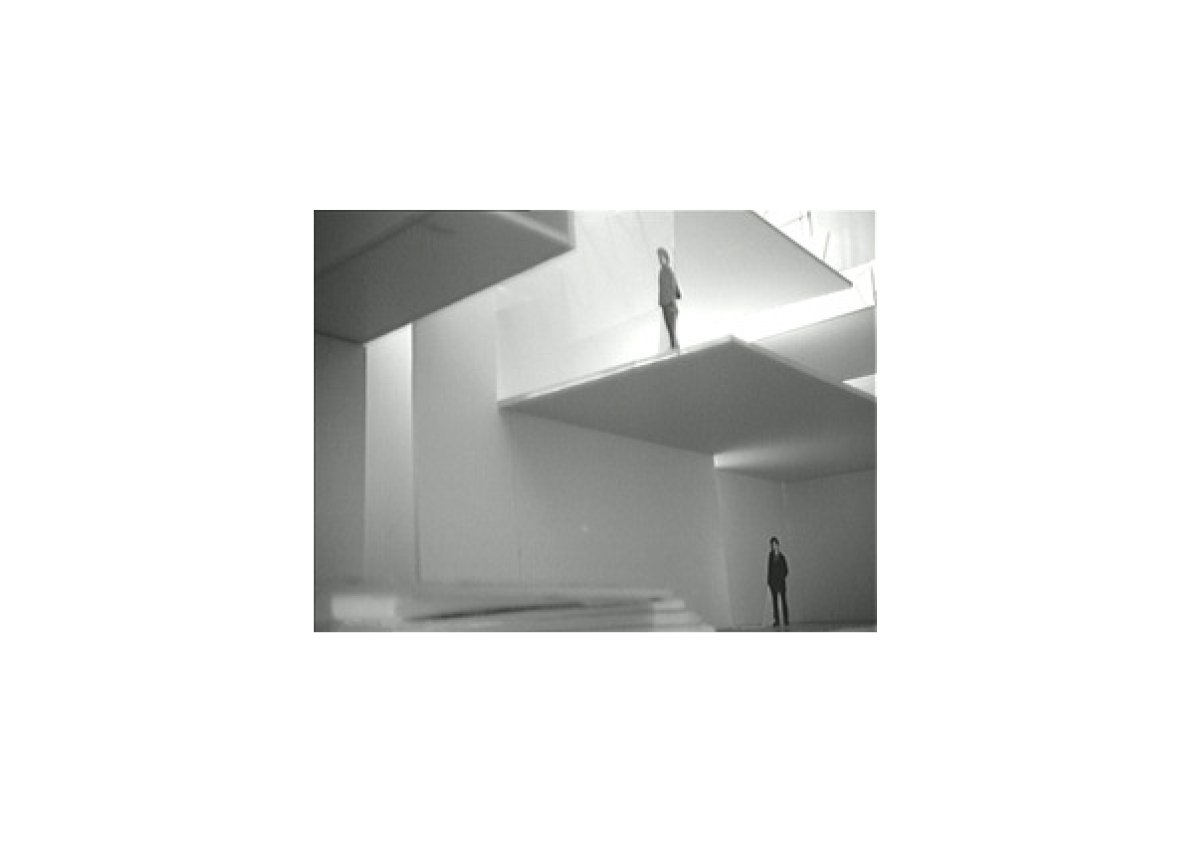Stills Gallery
Old Town, Edinburgh
This project involved the rebuilding and extension of a photographic gallery on a restricted site in the heart of Edinburgh’s Old Town to provide exhibition, production, education, seminar and training facilities, administration spaces and a café. As one of Scotland’s first Lottery-funded projects, the process at Stills Gallery involved slow and measured steps, understanding and testing the brief while working within the existing building’s restrictions. A close dialogue was maintained with the client and other consultants throughout the reading of the architectural requirements and problems of the project, and this led to a rigorously conceived space, with concentration on the basic elements of material, structure and construction.
-
Contract Value
£1M
Completion
1997
Client
Stills Gallery
-
Architects - Reiach and Hall Architects
-
This project involved the rebuilding and extension of a photographic gallery on a restricted site in the heart of Edinburgh’s Old Town to provide exhibition, production, education, seminar and training facilities, administration spaces and a café. As one of Scotland’s first Lottery-funded projects, the process at Stills Gallery involved slow and measured steps, understanding and testing the brief while working within the existing building’s restrictions. A close dialogue was maintained with the client and other consultants throughout the reading of the architectural requirements and problems of the project, and this led to a rigorously conceived space, with concentration on the basic elements of material, structure and construction.
Sketchbook
