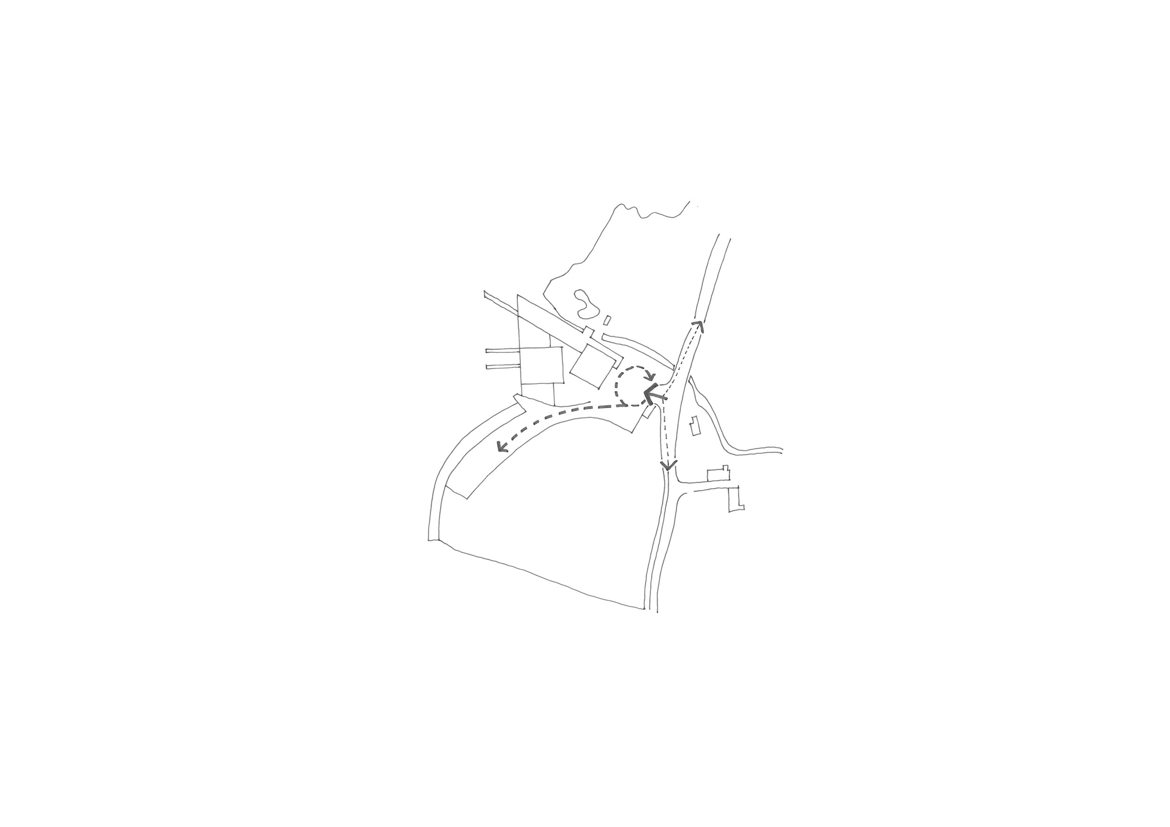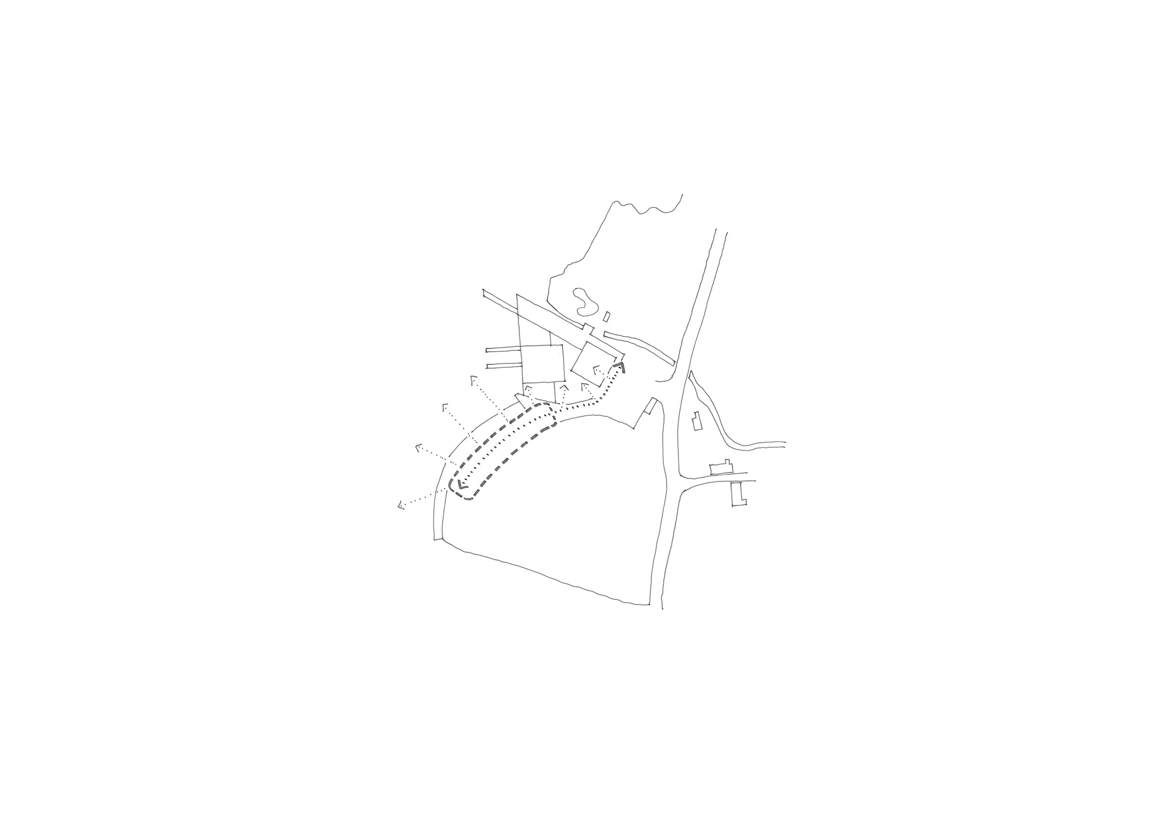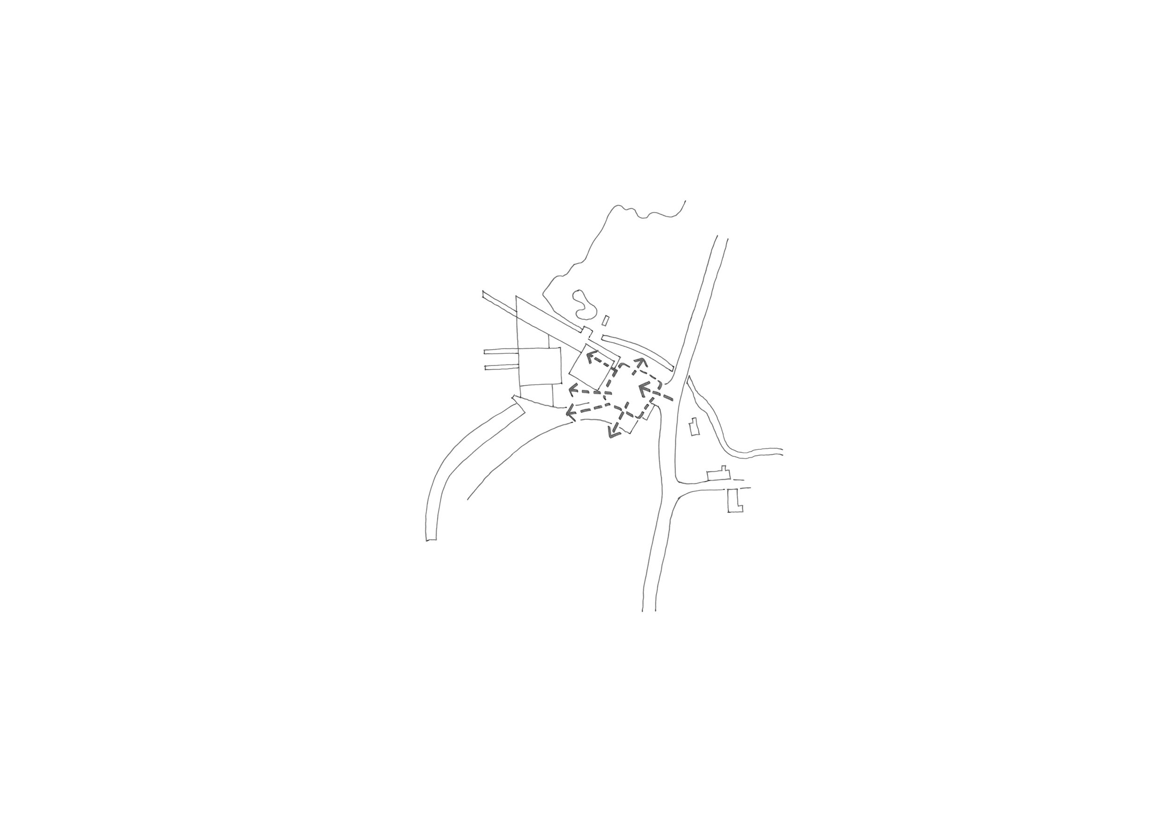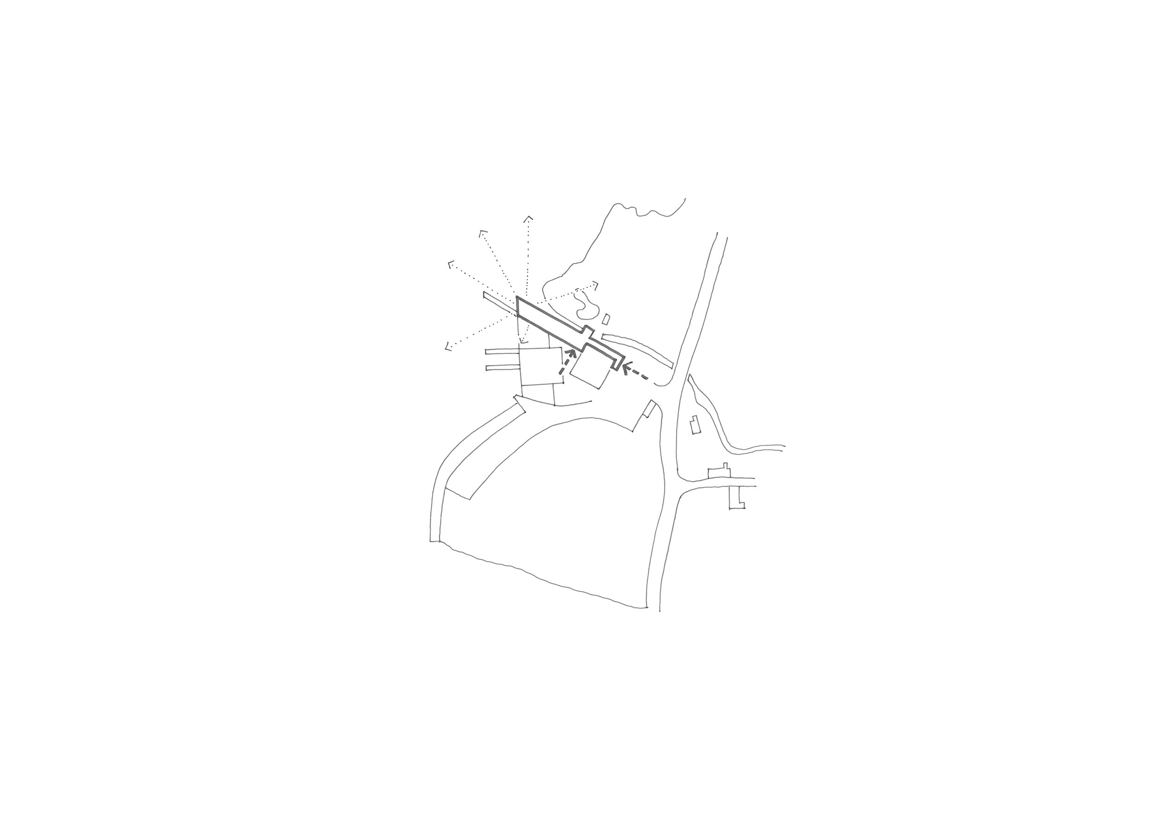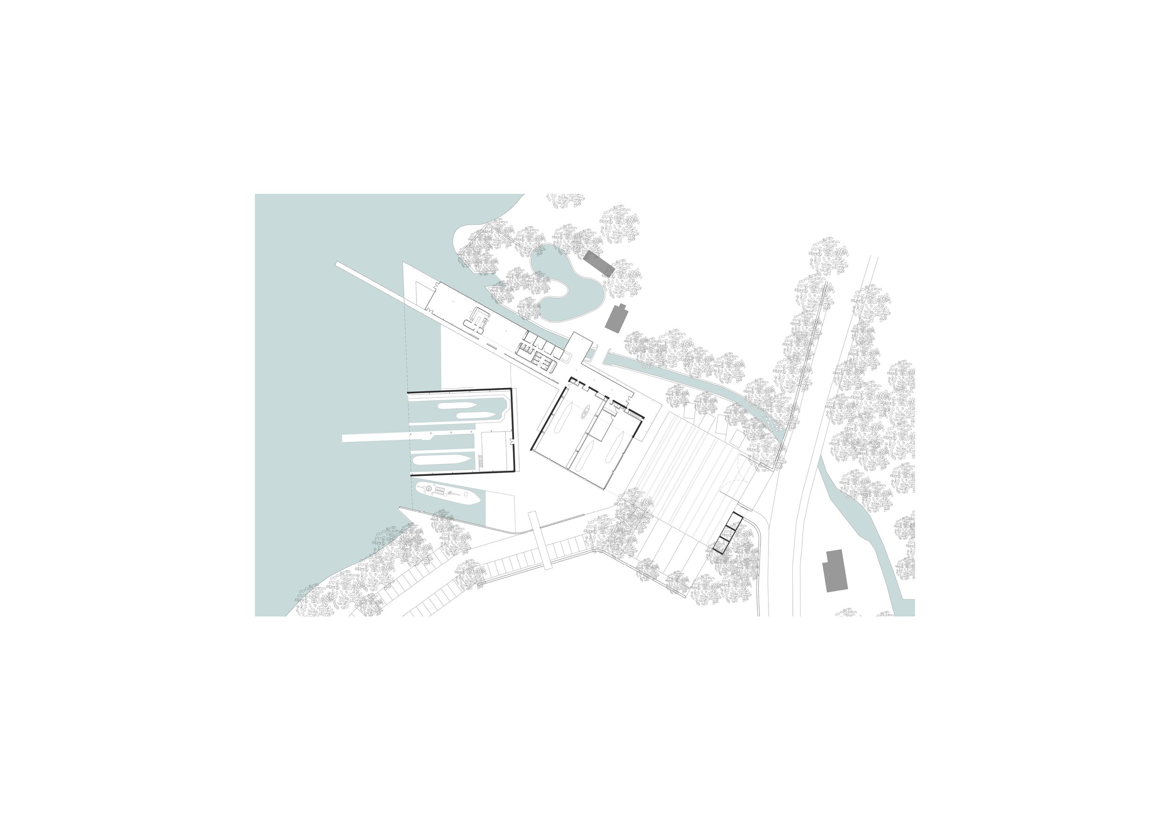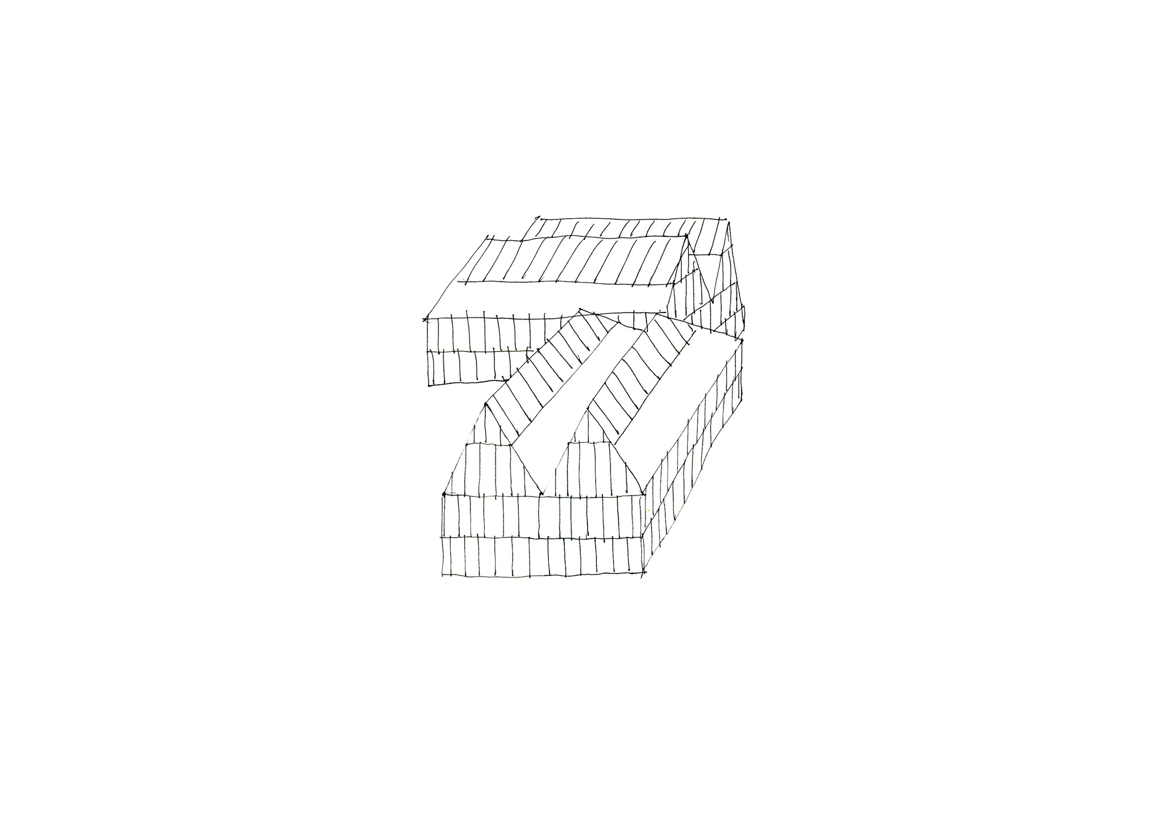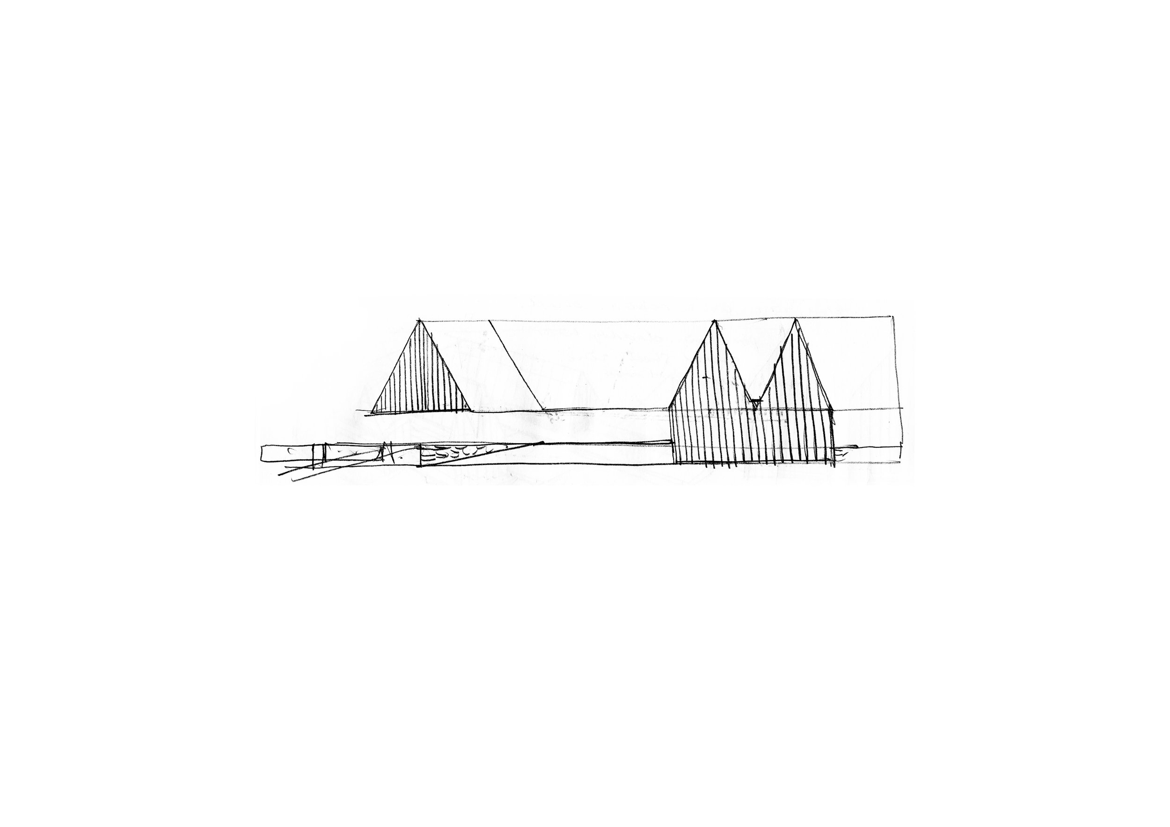Windermere Steamboat Museum
Steamboat Museum and Historic Boat Collection Lake Windermere
Lakeland Arts Trust, Competition proposal for development of existing museum facilities.
Our initial studies explored two fundamentally different approaches to the design of the new Museum building. The first was concerned with creating a single, complete new building whose form was generated as if an idealised gabled Boathouse had been extruded eastwards towards Rayrigg Road. We pursued the idea that the dry collection was thematically an extension of the wet collection i.e. the boats all lying in the same orientation to Windermere. Initially we were taken by the simplicity of the approach but there was always a doubt about the quality of the visitor experience, of moving around a singular monolithic building. Additionally, we were concerned that there was little opportunity for strong connections to the landscape. On our site visit to the museum, we enjoyed immensely the sense of surprise and discovery that occurred when you moved from one building to another and opened a door onto very different sights, sounds and smells.
Our second approach therefore was to look at a proposal that was based on a grouping of forms, a collective huddle of buildings. This approach promised to be more flexible both in freeing up the design process but also in enabling each building to have its own identity. A collection of buildings like the collection of boats catered for all tastes and uses and enabled the individual parts of the brief to be catered for in a more appropriate and tailored way, avoiding the one size fits all approach.
We imagine a relaxed group of buildings based on an unfolding plan of connected external and internal spaces. The proposals are developed around three courts, one concerned with arrival, an open and paved shared surface. We have retained the location of the vehicle entrance to the site off Rayrigg Road, this location offers the best visibility and hence safest entrance and egress from the site. The arrival court is defined to the west by the entry to the museum and the conservation workshops and to the east and south by low, turf topped stone walls, a place of welcome and orientation. The second court is a service court related to the boatshed, housing dry exhibition and conservation, with associated slip and is concerned with activity, repair, enlightenment, and preparation. The third and final court is a product of the two new buildings and is concerned with relaxation, enjoying the collection on the water, the saloon cafe and Windermere itself.
The proposals offer simple flexible vessels for the interpretive installations and exhibition spaces. The architecture should not prevent current approaches to interpretation, neither should it be so tethered to them that future development becomes difficult.
The Boathouse is the key generator of our architectural proposals. We have explored the concept of reflected form. A double gabled boathouse is reflected in the lake, the dual gable is in itself a reflected form. The Boathouse is made of translucent material so it is ethereal in some lights yet it is shadowed by another identical solid form, the Boatshed. The idea of the Claude Glass or Black Mirror gives us a wonderful connection and way of viewing and articulating the building’s form and concept. The building idea is rooted in the 18th century way of viewing the landscape.
The pitched roofs are familiar; they recall the steep pitch of traditional buildings in the Lakes and specifically lakeside boathouses. We are excited by the idea of realising new buildings that evoke memory through the use of familiar forms while their detail and execution reveal contemporary thinking and making. The double gable makes a quiet yet memorable impression on the scene. The Boathouse is translucent, acting both as a collector and emitter of light. The Boathouse has the ability to transform into a glowing structure when that northern light fades to twilight. 18th century visitor’s favoured time for landscape viewing was during Civil Twilight i.e. just as the sun sets on the horizon. The buildings are at once part of their heritage but also express their own time.
-
Contract Value
Competition
Completion
2011
Service
Architectural, Structural, M&E and Landscape
-
Architects - Reiach and Hall Architects
Client - Lakeland Arts Trust
M&E Engineer - Max Fordham
Landscape Architect - Rankin Fraser Landscape Architects
-
Our initial studies explored two fundamentally different approaches to the design of the new Museum building.
The first was concerned with creating a single, complete new building whose form was generated as if an idealised gabled Boathouse had been extruded eastwards towards Rayrigg Road. We pursued the idea that the dry collection was thematically an extension of the wet collection i.e. the boats all lying in the same orientation to Windermere. Initially we were taken by the simplicity of the approach but there was always a doubt about the quality of the visitor experience, of moving around a singular monolithic building. Additionally, we were concerned that there was little opportunity for strong connections to the landscape.
On our site visit to the museum, we enjoyed immensely the sense of surprise and discovery that occurred when you moved from one building to another and opened a door onto very different sights, sounds and smells.
Our second approach therefore was to look at a proposal that was based on a grouping of forms, a collective huddle of buildings. This approach promised to be more flexible both in freeing up the design process but also in enabling each building to have its own identity. A collection of buildings like the collection of boats catered for all tastes and uses and enabled the individual parts of the brief to be catered for in a more appropriate and tailored way, avoiding the one size fits all approach.
We imagine a relaxed group of buildings based on an unfolding plan of connected external and internal spaces. The proposals are developed around three courts, one concerned with arrival, an open and paved shared surface. We have retained the location of the vehicle entrance to the site off Rayrigg Road, this location offers the best visibility and hence safest entrance and egress from the site. The arrival court is defined to the west by the entry to the museum and the conservation workshops and to the east and south by low, turf topped stone walls, a place of welcome and orientation. The second court is a service court related to the boatshed, housing dry exhibition and conservation, with associated slip and is concerned with activity, repair, enlightenment, and preparation. The third and final court is a product of the two new buildings and is concerned with relaxation, enjoying the collection on the water, the saloon cafe and Windermere itself.
The proposals offer simple flexible vessels for the interpretive installations and exhibition spaces. The architecture should not prevent current approaches to interpretation, neither should it be so tethered to them that future development becomes difficult.
The Boathouse is the key generator of our architectural proposals.
We have explored the concept of reflected form. A double gabled boathouse is reflected in the lake, the dual gable is in itself a reflected form. The Boathouse is made of translucent material so it is ethereal in some lights yet it is shadowed by another identical solid form, the Boatshed. The idea of the Claude Glass or Black Mirror gives us a wonderful connection and way of viewing and articulating the building’s form and concept. The building idea is rooted in the 18th century way of viewing the landscape.
The pitched roofs are familiar; they recall the steep pitch of traditional buildings in the Lakes and specifically lakeside boathouses. We are excited by the idea of realising new buildings that evoke memory through the use of familiar forms while their detail and execution reveal contemporary thinking and making. The double gable makes a quiet yet memorable impression on the scene. The Boathouse is translucent, acting both as a collector and emitter of light. The Boathouse has the ability to transform into a glowing structure when that northern light fades to twilight. 18th century visitor’s favoured time for landscape viewing was during Civil Twilight i.e. just as the sun sets on the horizon. The buildings are at once part of their heritage but also express their own time.
The Boathouse is deliberately separated from the rest of the visitor centre heightening the sense of discovery. A door is opened and the visitor immediately enters another world. The atmosphere within the boathouse will be magical, a soft dappled light, varnished wood, polished brass, reflections, with the smell and sound of lapping water. This is an incredibly sensual place. The proposals attempt to heighten the sense of light, landscape and water. The icons are the steam boats as they quietly rock within this ethereal enclosure. The quality of the interior will emphasise the aesthetic lines and forms of the collection. The boathouse also contains an area of dry display.
The Boatshed is almost identical in form to the spectral Boathouse. The boatshed takes the double gable and shifts its gaze more inland. The boatshed is easily accessed from the arrival court, the boatyard and the adjacent slip onto the lake.
The Boatshed contains the conservation workshops that can open onto the boatyard to the south and the arrival court to the east. Visitors can watch the skilled and painstaking work at first hand in the conservation workshops as they arrive. We have placed the workshops right at heart of the museum. As well as the machine shop and office, the boatshed contains the reserve object store with a plant area at an upper level.
Entry to the museum is along the Millbeck. In contrast to the form of boathouse and boatshed, a long low Pavilion hugs the Millbeck, drawing visitors into reception and retail areas. The retail /reception area enjoys intimate shaded views out into trees, the model boating pond and the Millbeck. A flexible temporary exhibition area spans the Millbeck, drawing this part of the site into the scheme. Circulation switches sides of the building from beck to courtyard. We imagine the reception, retail, temporary gallery space as a flexible space that could, at particular times in the year, operate as one large function space.
Entry of the main Dry Exhibition is off the reception area. On entering, the first bay is the introductory exhibition space. This area has an upper plant level thereby lowering the volume and acting as a spatial threshold to the main exhibition space. The dry boat collection occupies the centre of the plan with controlled environment vitrines and smaller exhibits along the walls. Through keeping the supporting display to the walls, the beautiful lines of the boats, their wonderful lustre and detail can be fully appreciated, free from any visual interference.
On leaving the main dry exhibition a promenade deck heads dramatically to the northwest serving a number of spaces from cloaks, toilets, administrative offices and learning resource space. The south facing promenade deck looks out on the public court and slipway towards the Boathouse. The promenade deck culminates in the cafe or Saloon. The design of the cafe recalls the unruffled and privileged world of an elegant first-class dining saloon. We imagine that this space could explore pattern, texture, colour, and materials in a sensual way not only evoke a certain period of history but also to that take advantage of the unique qualities of light as it strikes the water. This should be a quite splendid place to linger and enjoy the views, the boats and the last rays of the sun as well as the mists of early morning.
The buildings have not only been designed to create a wonderful unfolding series of spaces and places they have also been designed to allow the Lakeland Arts Trust to use them in a flexible way thereby increasing their potential for additional income, for example the cafe can operate out of hours as well as the learning resource space being excellent for functions and conferences. These same spaces can also function as fine spaces for community activities extending and embedding the museum in the community. The workshops are available for both paying courses and also for training in the community activities. The landscape has been designed to allow access to the lake along the Millbeck and also includes potential for events through retention of the field.
We have located the conservation workshops alongside the dry exhibition, should the collection increase in size we would propose that the conservation shed is converted to exhibition use and a new workshop constructed to the east of the arrival court.
Sketchbook

