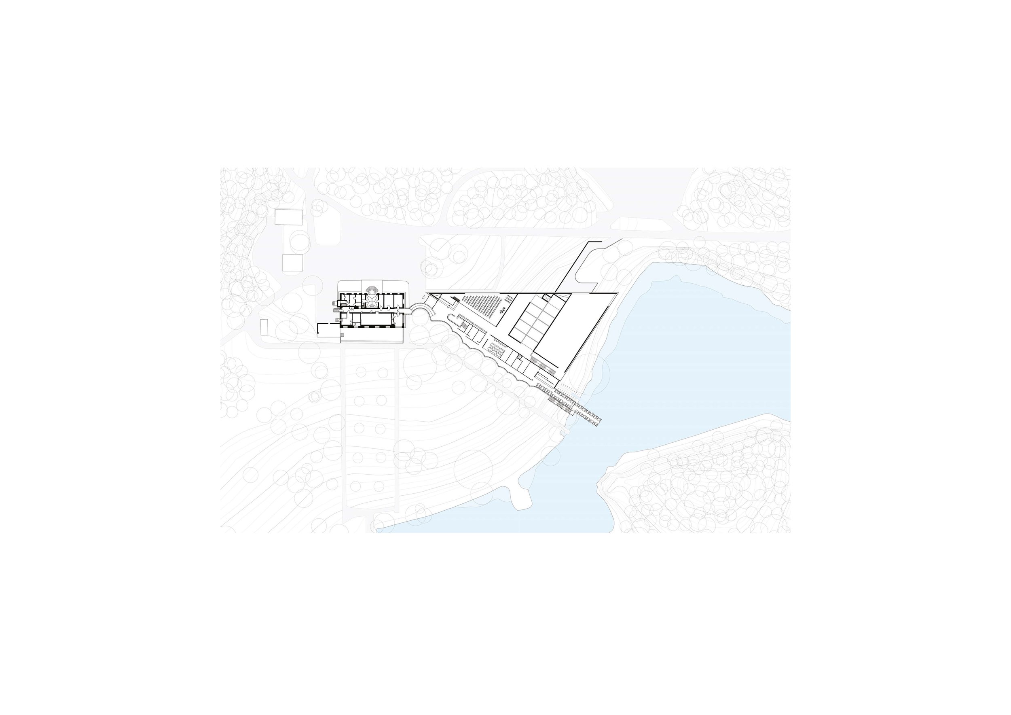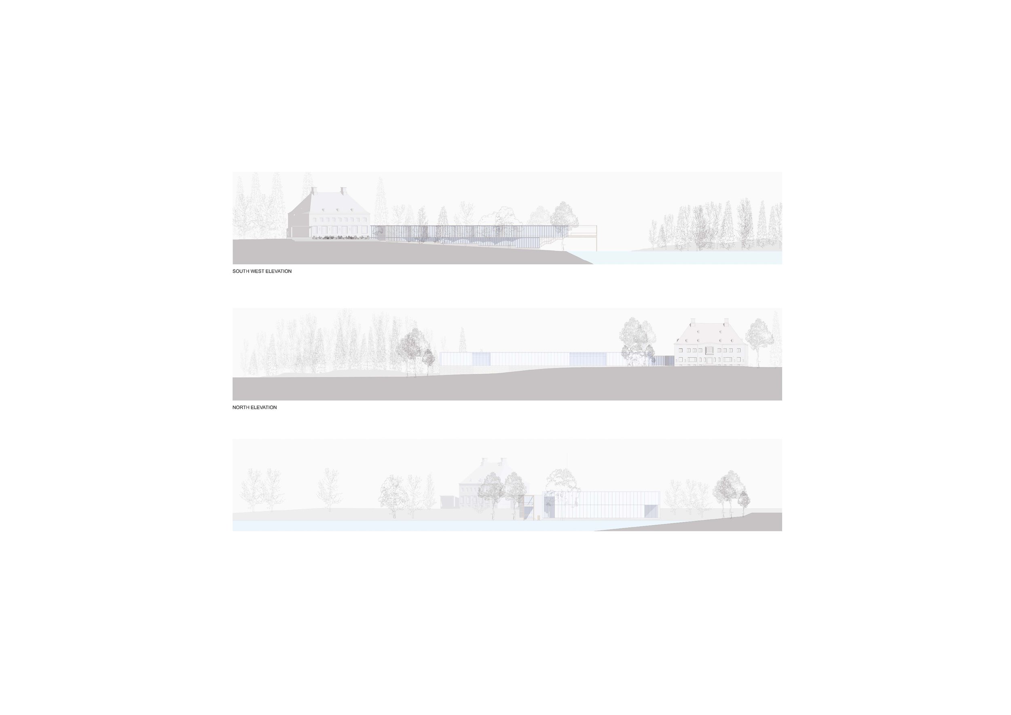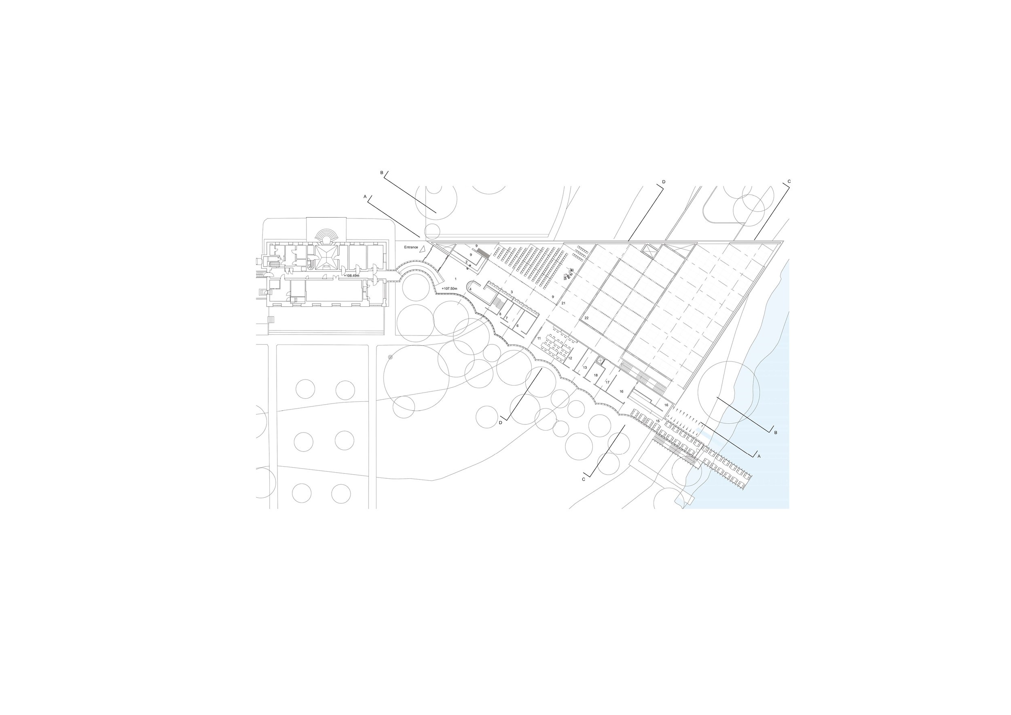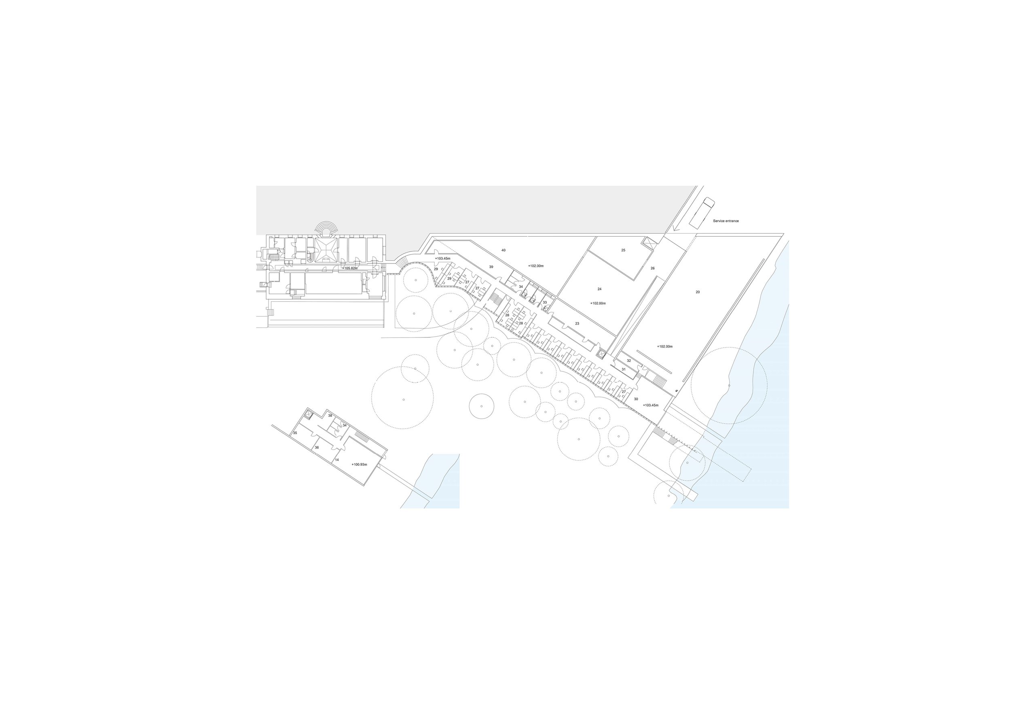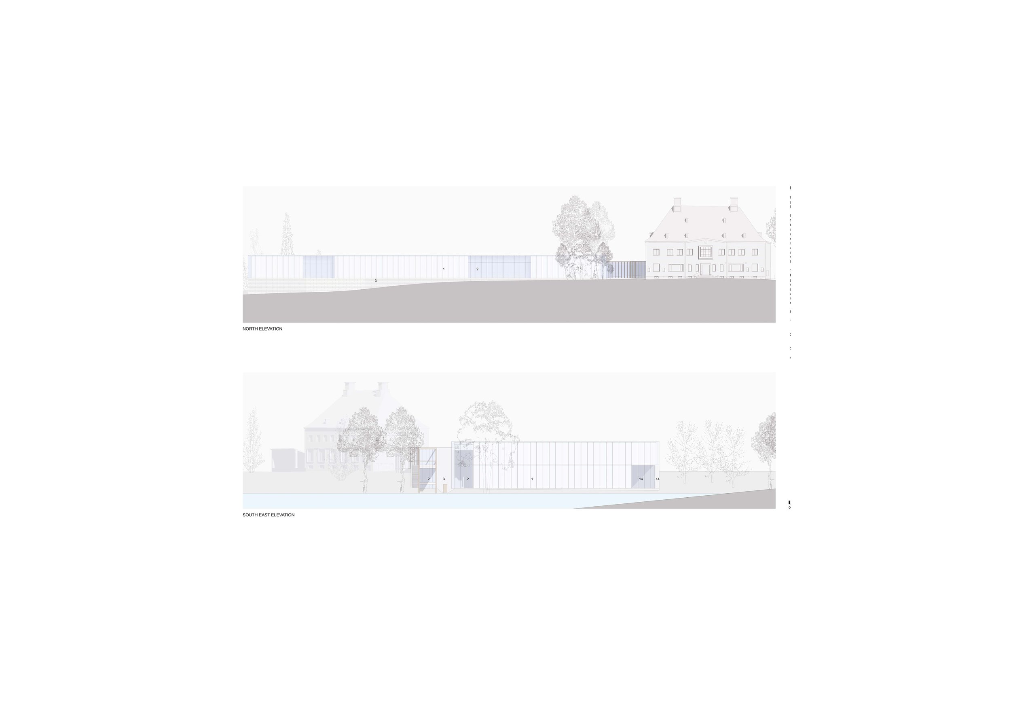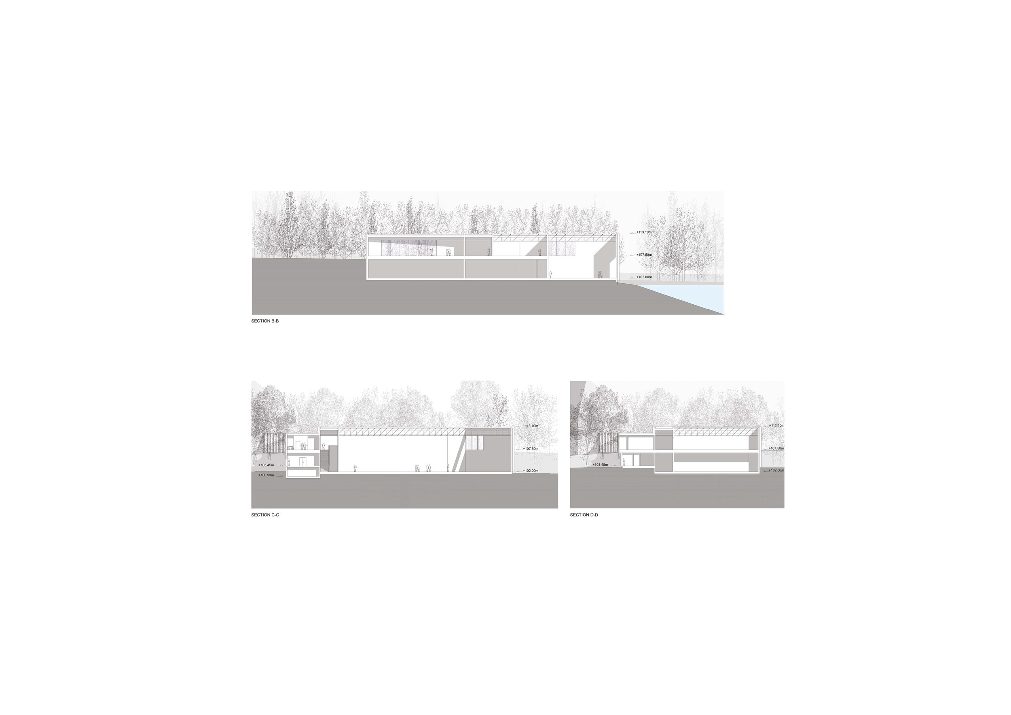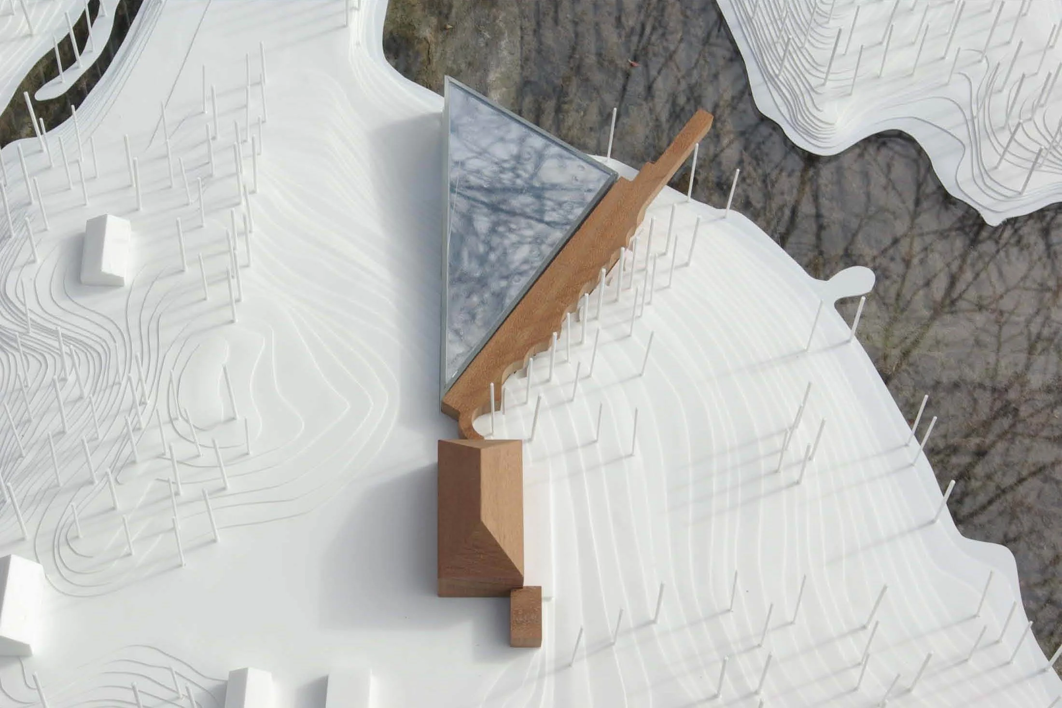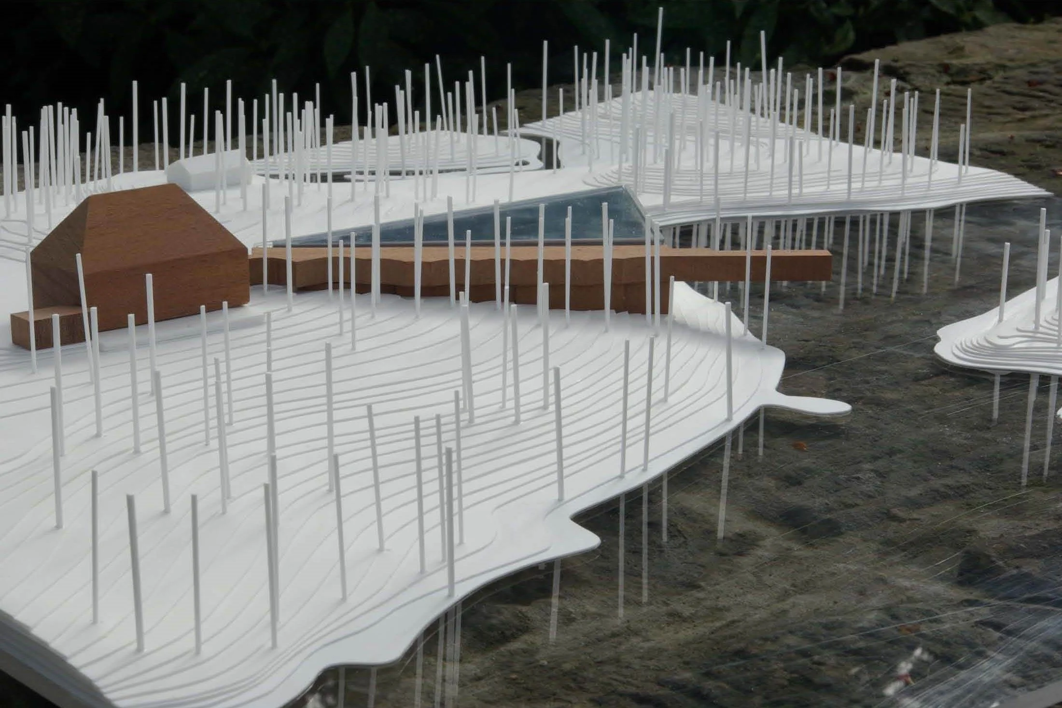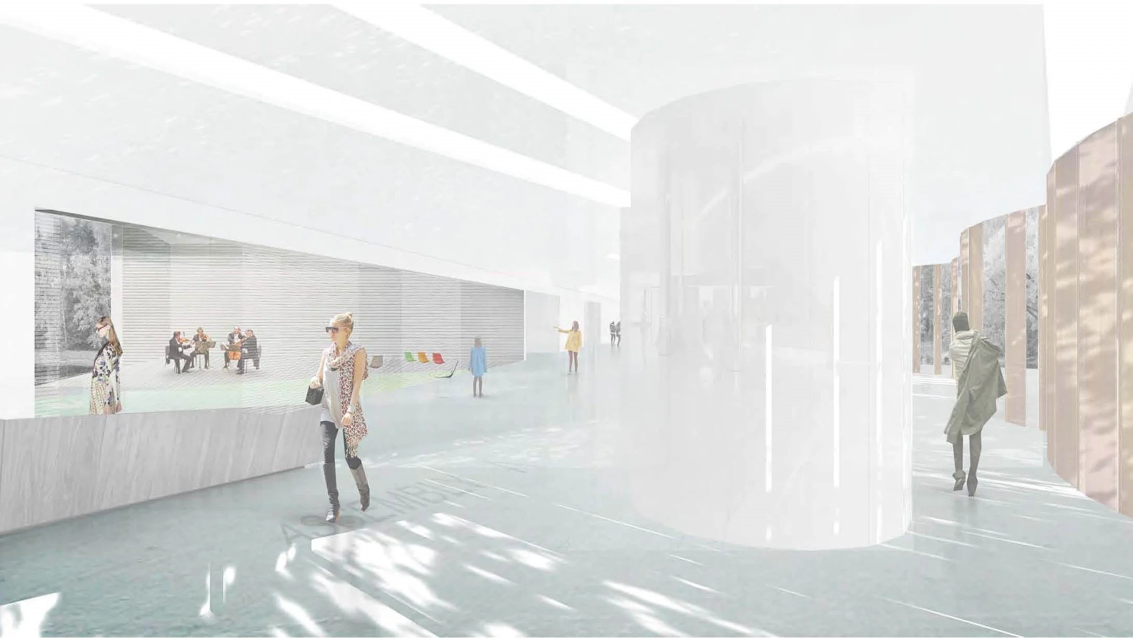Serlachius Museum
Extension Gösta Finland, Serlachius Fine Arts Foundation
Competition proposal for an extension to the Serlachius Art Museum in Gösta Finland.
The building is divided in two. To the north the reflective prism contains the large spaces that require careful artificial environmental control. To the south the tree house contains the smaller rooms such as the offices, restaurant, cloakroom and pedagogy room. The timber and glass clad tree house is pushed close up to the trees of to the old ‘road to Taavetinsaari.’ The hall and galleries are simply arranged along a central street, wide enough to display artworks and with a large window at the end allowing a view towards Taavetinsaari.
The assembly hall is located beside the new entrance and will have a large area of moveable wall to allow the space to open up to the foyer. The hall is lined with whitewashed timber strip wall lining with small air spaces between the boards to help with acoustic attenuation. The hall has a large north facing window fitted with black out blinds. Roofs over the exhibition spaces will have glass outer coverings and suspended opal ceilings below to allow even natural illumination of the spaces. The interstitial roof space to contain mechanically operable black out blinds. The ceiling in the assembly hall will be painted board with acoustic linings as required. The upper level of the tree house contains a long gallery adjacent to the trees, with the restaurant and outdoor terrace situated at the south eastern end of the building, projecting out over the lake towards Taavetinsaari.
We consider Taavetinsaari to be too beautiful to spoil by building on it. We think of it as a place for visitors to reflect upon from opposite shore, the terrace or the large window at the southern end of the street. The upper level contains the small to medium sized spaces that are accessible to the public, the lower level contains the offices and staff areas.
-
Competition
-
Architects - Reiach and Hall Architects
-
The building is divided in two. To the north the reflective prism contains the large spaces that require careful artificial environmental control. To the south the tree house contains the smaller rooms such as the offices, restaurant, cloakroom and pedagogy room. The timber and glass clad tree house is pushed close up to the trees of to the old ‘road to Taavetinsaari.’ The hall and galleries are simply arranged along a central street, wide enough to display artworks and with a large window at the end allowing a view towards Taavetinsaari.
The assembly hall is located beside the new entrance and will have a large area of moveable wall to allow the space to open up to the foyer. The hall is lined with whitewashed timber strip wall lining with small air spaces between the boards to help with acoustic attenuation. The hall has a large north facing window fitted with black out blinds. Roofs over the exhibition spaces will have glass outer coverings and suspended opal ceilings below to allow even natural illumination of the spaces. The interstitial roof space to contain mechanically operable black out blinds. The ceiling in the assembly hall will be painted board with acoustic linings as required. The upper level of the tree house contains a long gallery adjacent to the trees, with the restaurant and outdoor terrace situated at the south eastern end of the building, projecting out over the lake towards Taavetinsaari.
We consider Taavetinsaari to be too beautiful to spoil by building on it. We think of it as a place for visitors to reflect upon from opposite shore, the terrace or the large window at the southern end of the street. The upper level contains the small to medium sized spaces that are accessible to the public, the lower level contains the offices and staff areas.
Sketchbook
