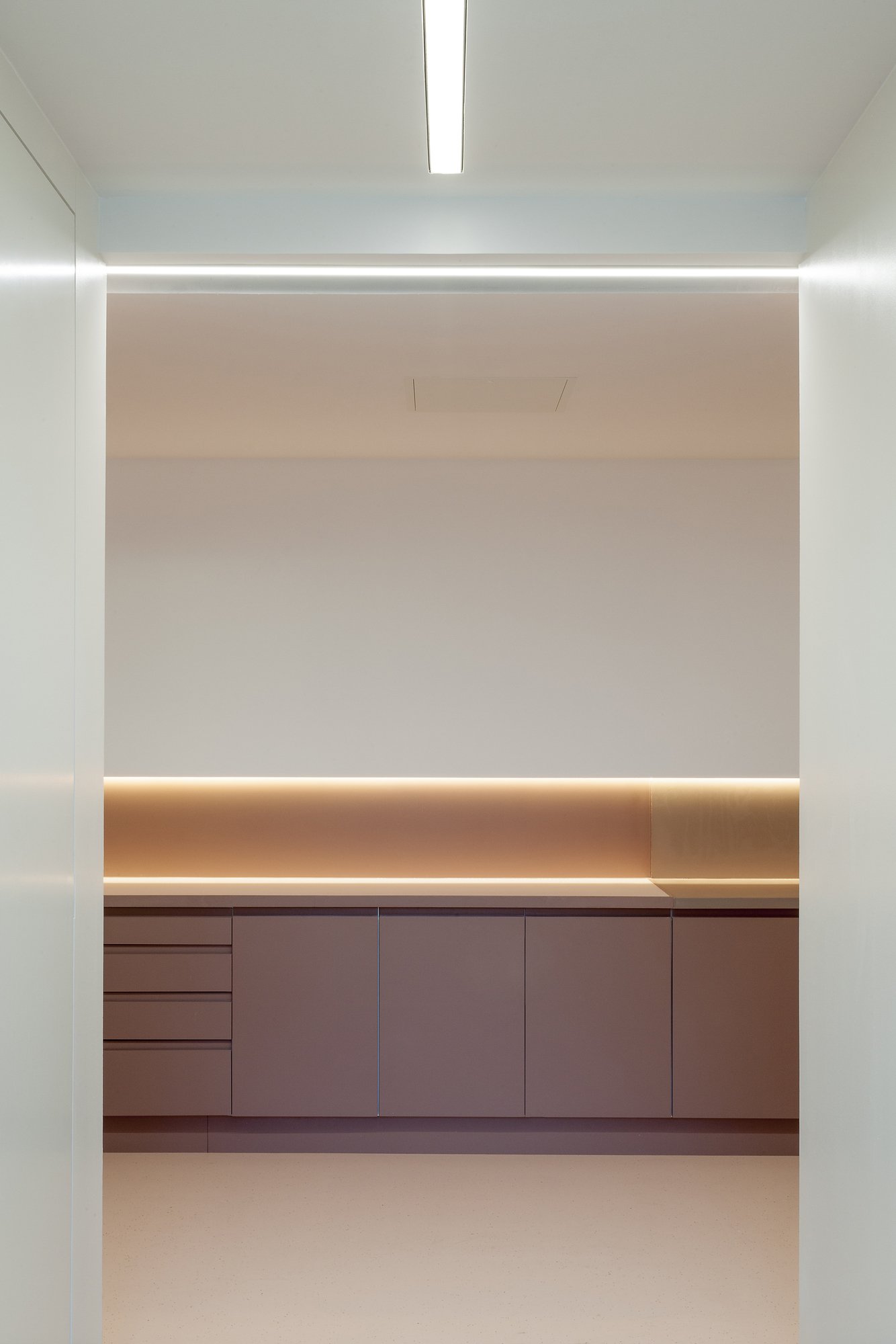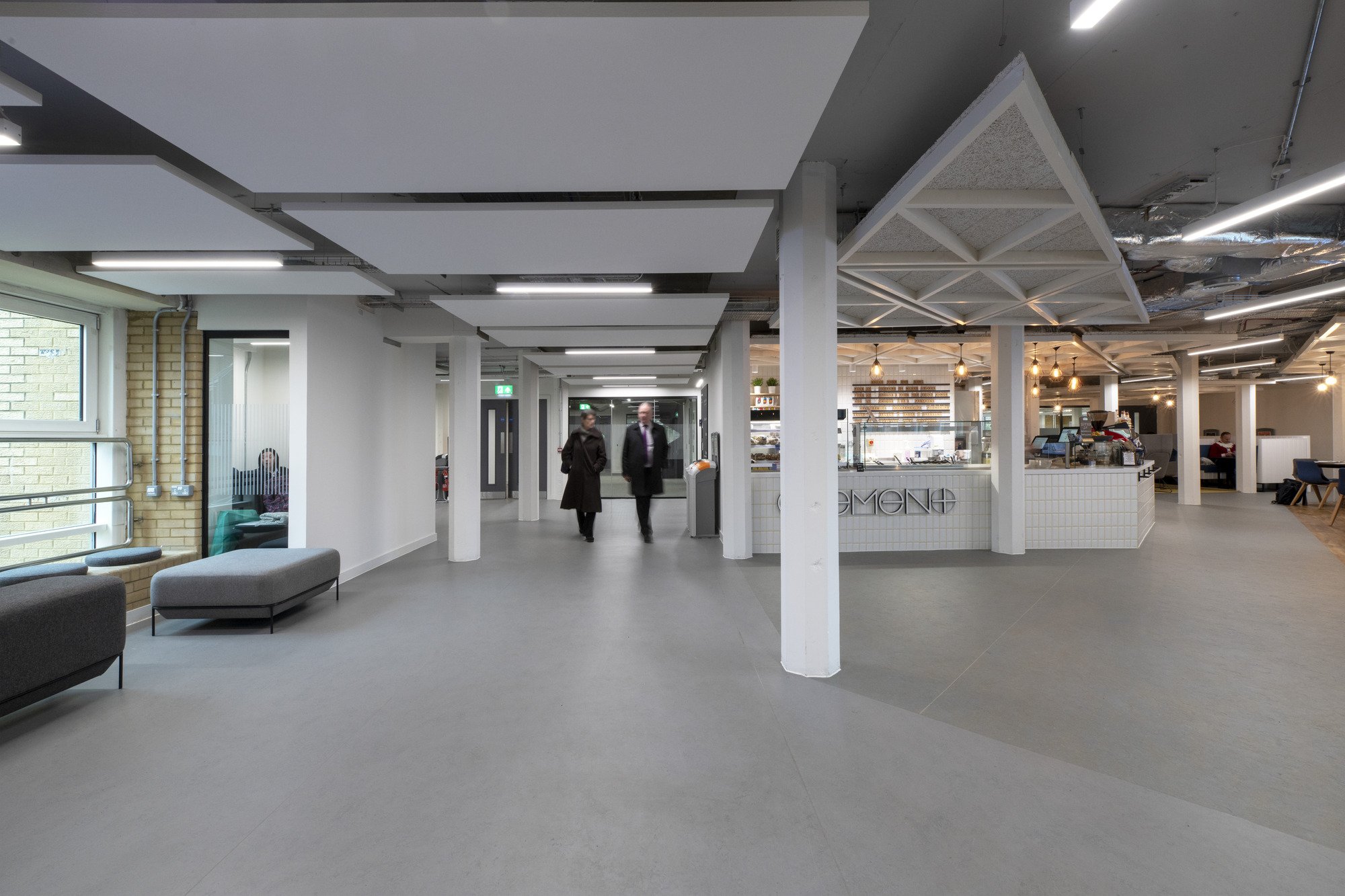Appleton Tower
The University of Edinburgh
‘Designed in 1963 by the respected Edinburgh architects Reiach and Hall, the building is recognised as a great example of modern design by Historic Environment Scotland. It was opened in 1968 and named in honour of the physicist Sir Edward Appleton.’ - University of Edinburgh
Appleton Tower is a key landmark in the city. Originally designed by Alan Reiach, Eric Hall and Partners in 1963, the tower has recently been upgraded under a separate contract with new over-cladding and the creation of a new rooftop shell extension to the ninth floor. Reiach and Hall were commissioned in mid-2016 to reconfigure levels 3 to 9 of the tower to provide a combination of new teaching space, office space, study and break-out areas and robotics labs for the School of Informatics, Philosophy, Psychology and Language Sciences. The works involve a comprehensive upgrade of building services with natural or ‘mixed mode’ ventilation provided wherever possible.
The project is being carried out under a JCT Design and Build contract and is due for completion in September 2017.
The delivery of the Appleton Tower refurbishment was provided in three working phases. These were broken down into levels to allow a phased hand-over of levels 3,4,6 (teaching / academic study spaces) for the start of the 2017/18 academic year. The largely administrative functions on levels 7 & 8 and the postgraduate meeting and break-out spaces on level 9 followed shortly thereafter.
Interior: Ascending the tower, level by level, the outlook over the city and to the landscape beyond shifts. The colour palette at each level was developed in relation to these changing views: lower levels connect to the street scape and adopt a palette of warm greys and stone; at mid-levels views extend to the hills and on these levels mossy greens are introduced; at the top level dusty pinks and soft white reflect the tones of the clouds at sunset.
The new floor at level 9 is enclosed in a glass and from here spectacular views over the city can be had. The ambition at this level was to maintain a sense of openness, allowing panoramic views from all spaces. The placement of free standing glazed screens and an independent service core organise the space to provide breakout space and more private areas for individual study within the overall open plan arrangement.
-
Contract Value
£1.4M
Area
3,700m2
Completion
2017
Client
The University of Edinburgh
Contract
Design & Build
-
Architects - Reiach and Hall Architects
Main contractor - CCG
Principal Designer - Alliance CDM
Fire Engineer - Atelier Ten
Structural Engineer - Harley Haddow
Services Engineer - Harley Haddow
Quantity Surveyor - Thomson Bethune
-
RICS (Royal Institute of Chartered Surveyors) Awards - Design Through Innovation Award 2018
-
Appleton Tower is a key landmark in the city. Originally designed by Alan Reiach, Eric Hall and Partners in 1963, the tower has recently been upgraded under a separate contract with new over-cladding and the creation of a new rooftop shell extension to the ninth floor. Reiach and Hall were commissioned in mid-2016 to reconfigure levels 3 to 9 of the tower to provide a combination of new teaching space, office space, study and break-out areas and robotics labs for the School of Informatics, Philosophy, Psychology and Language Sciences. The works involve a comprehensive upgrade of building services with natural or ‘mixed mode’ ventilation provided wherever possible.
The project is being carried out under a JCT Design and Build contract and is due for completion in September 2017.
The delivery of the Appleton Tower refurbishment was provided in three working phases. These were broken down into levels to allow a phased hand-over of levels 3,4,6 (teaching / academic study spaces) for the start of the 2017/18 academic year. The largely administrative functions on levels 7 & 8 and the postgraduate meeting and break-out spaces on level 9 followed shortly thereafter.
Interior: Ascending the tower, level by level, the outlook over the city and to the landscape beyond shifts. The colour palette at each level was developed in relation to these changing views: lower levels connect to the street scape and adopt a palette of warm greys and stone; at mid-levels views extend to the hills and on these levels mossy greens are introduced; at the top level dusty pinks and soft white reflect the tones of the clouds at sunset.
The new floor at level 9 is enclosed in a glass and from here spectacular views over the city can be had. The ambition at this level was to maintain a sense of openness, allowing panoramic views from all spaces. The placement of free standing glazed screens and an independent service core organise the space to provide breakout space and more private areas for individual study within the overall open plan arrangement.
Sketchbook





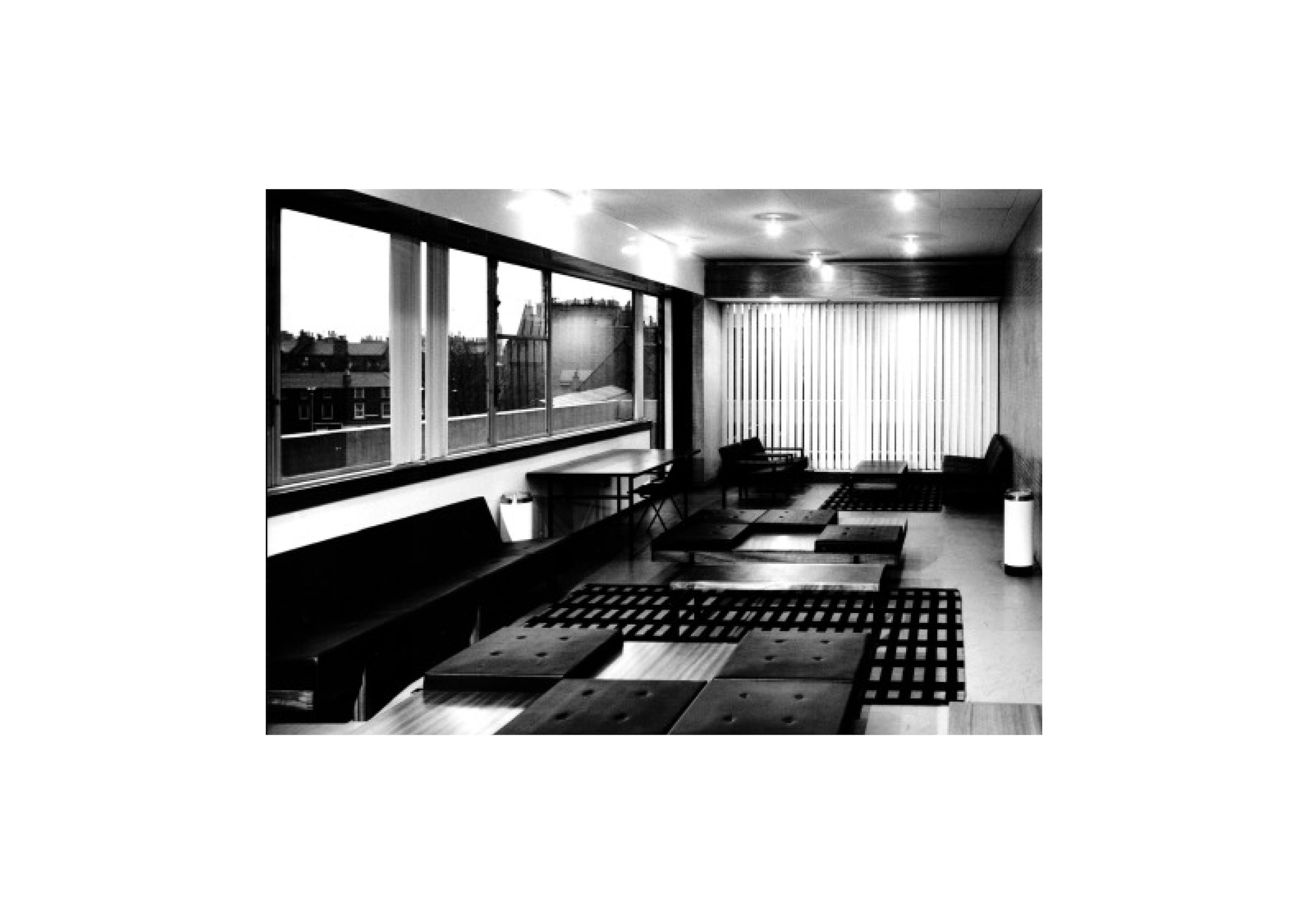

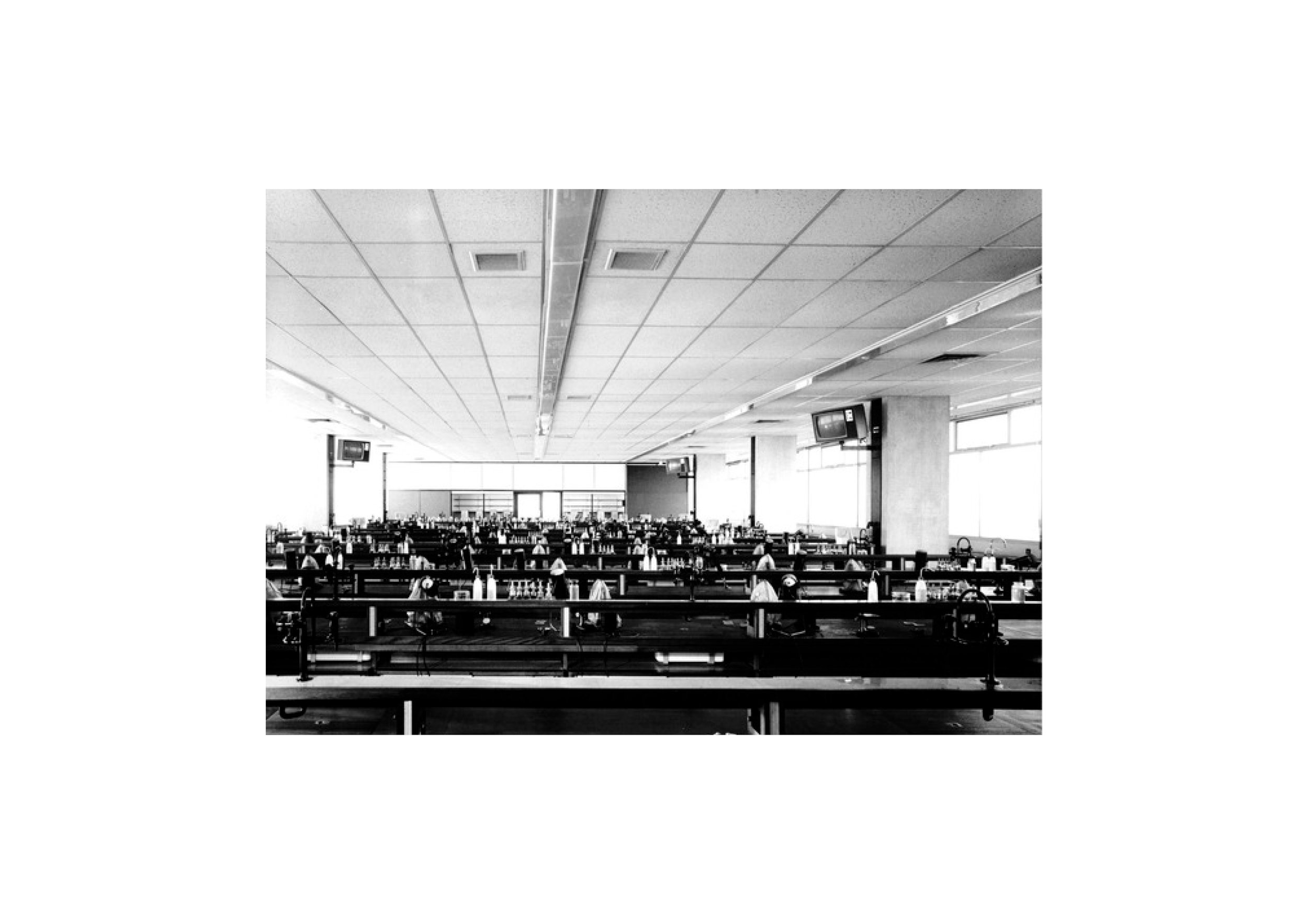
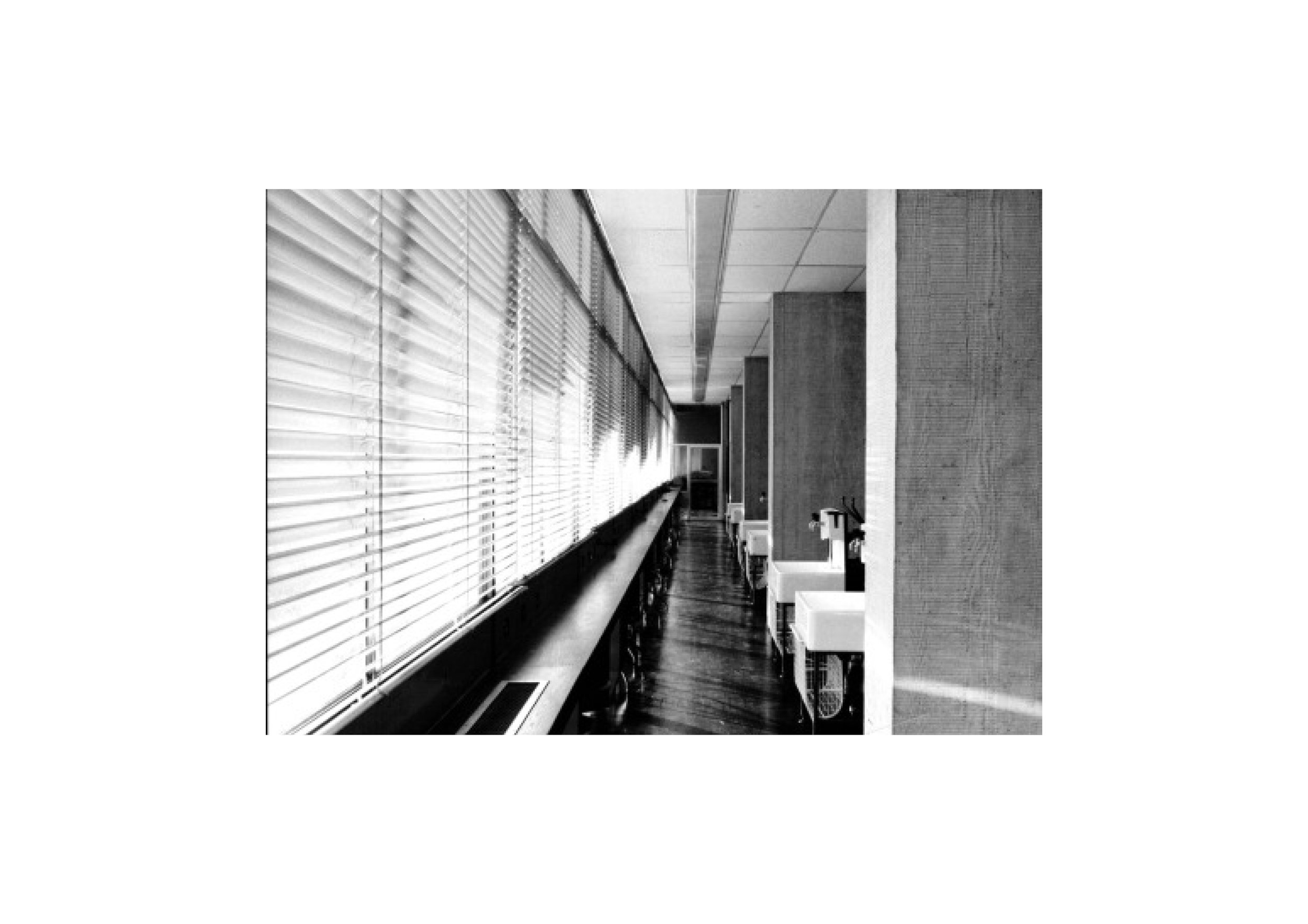
Site Photographs









