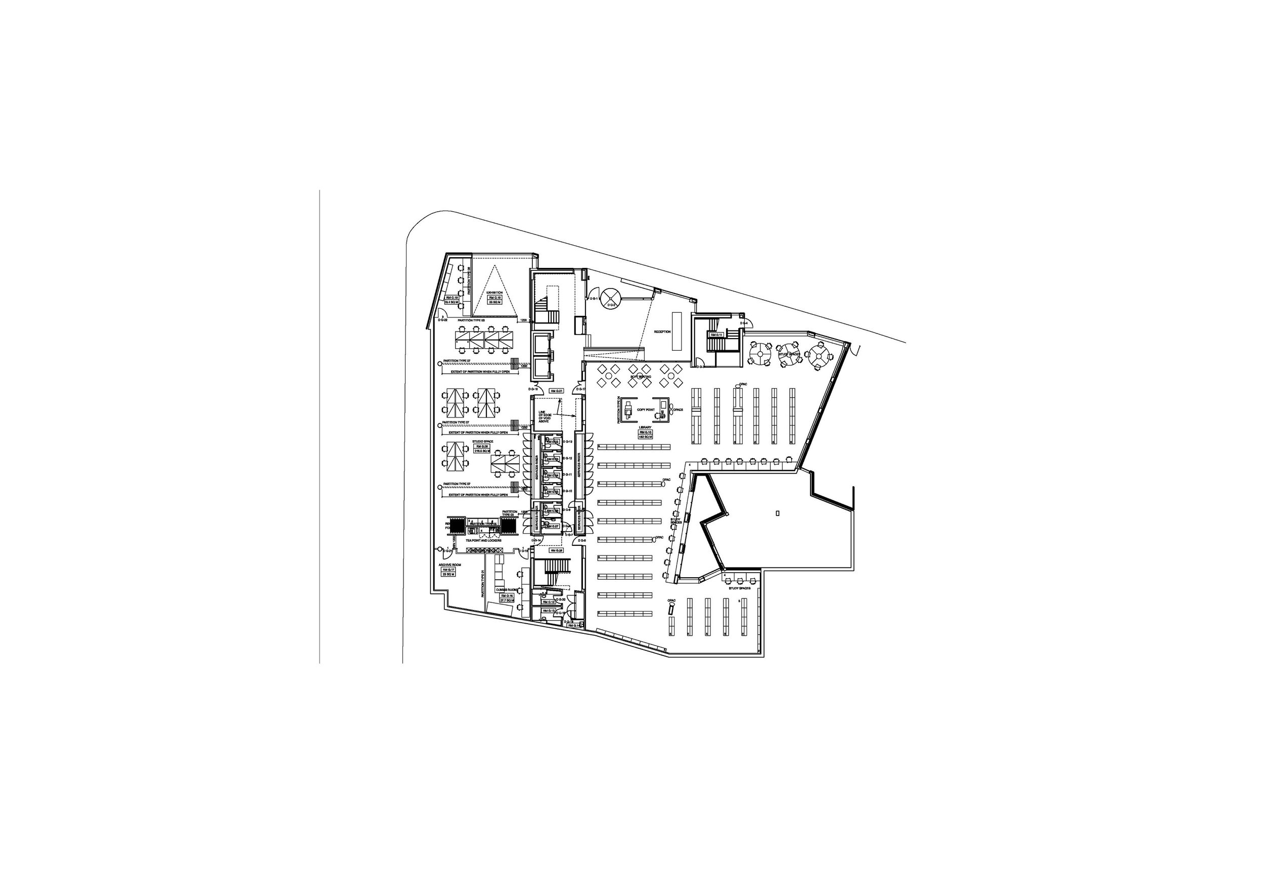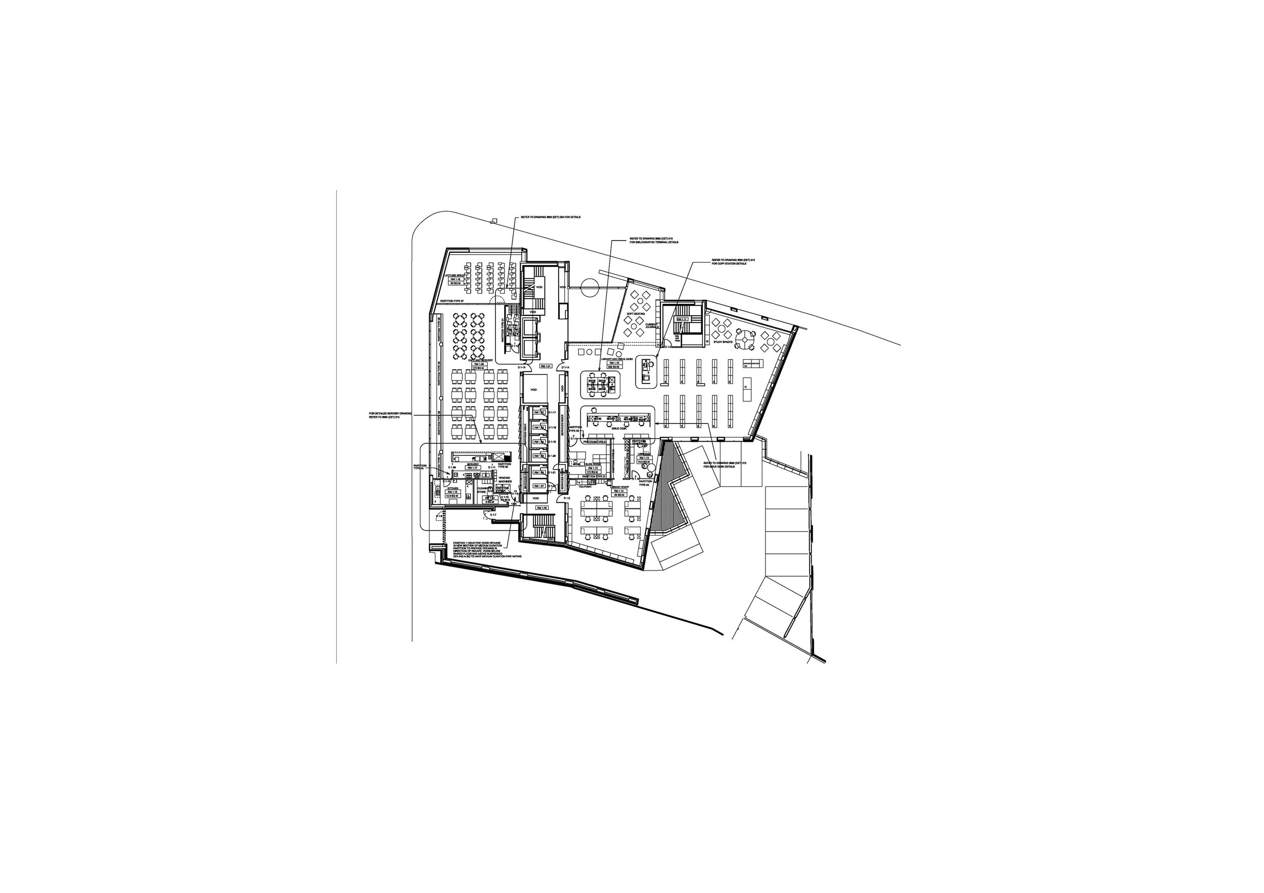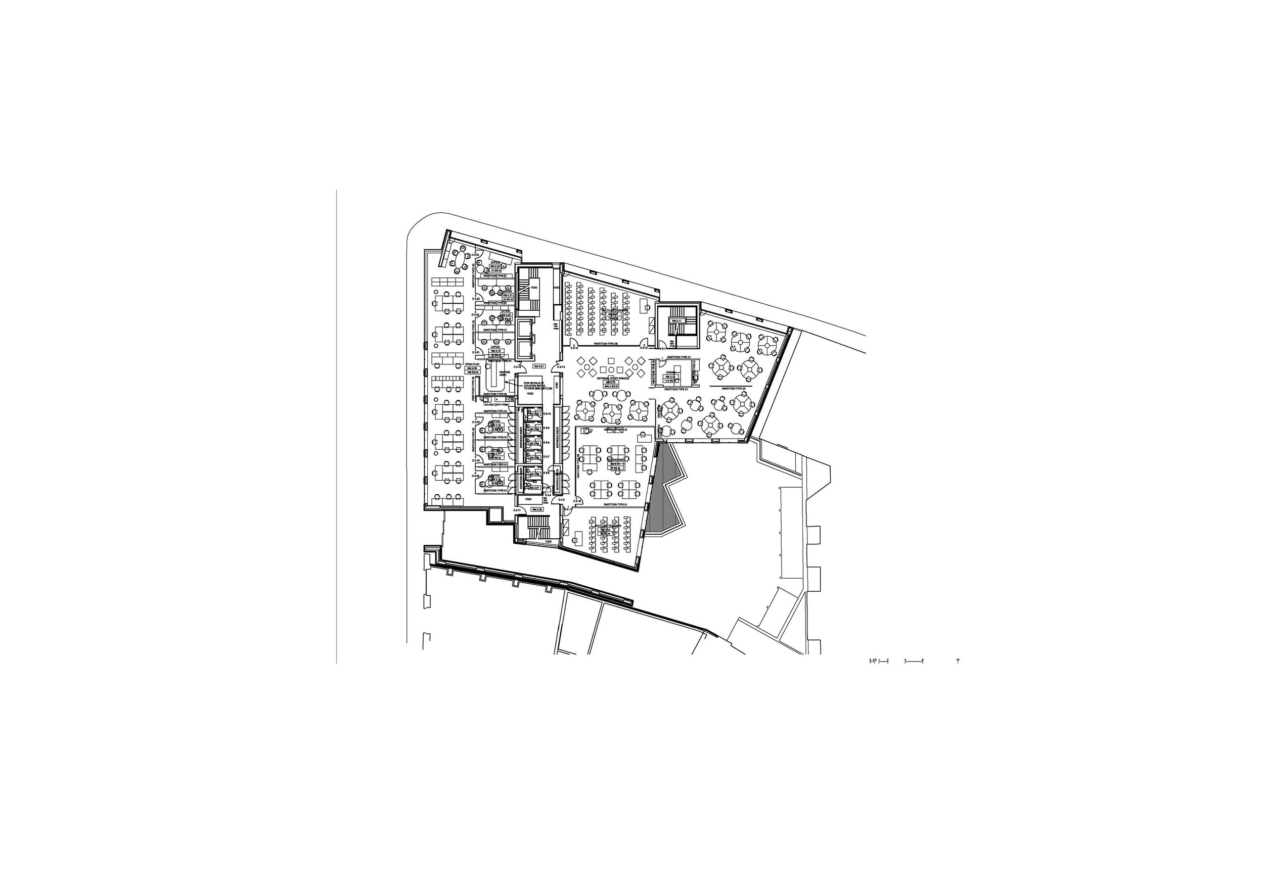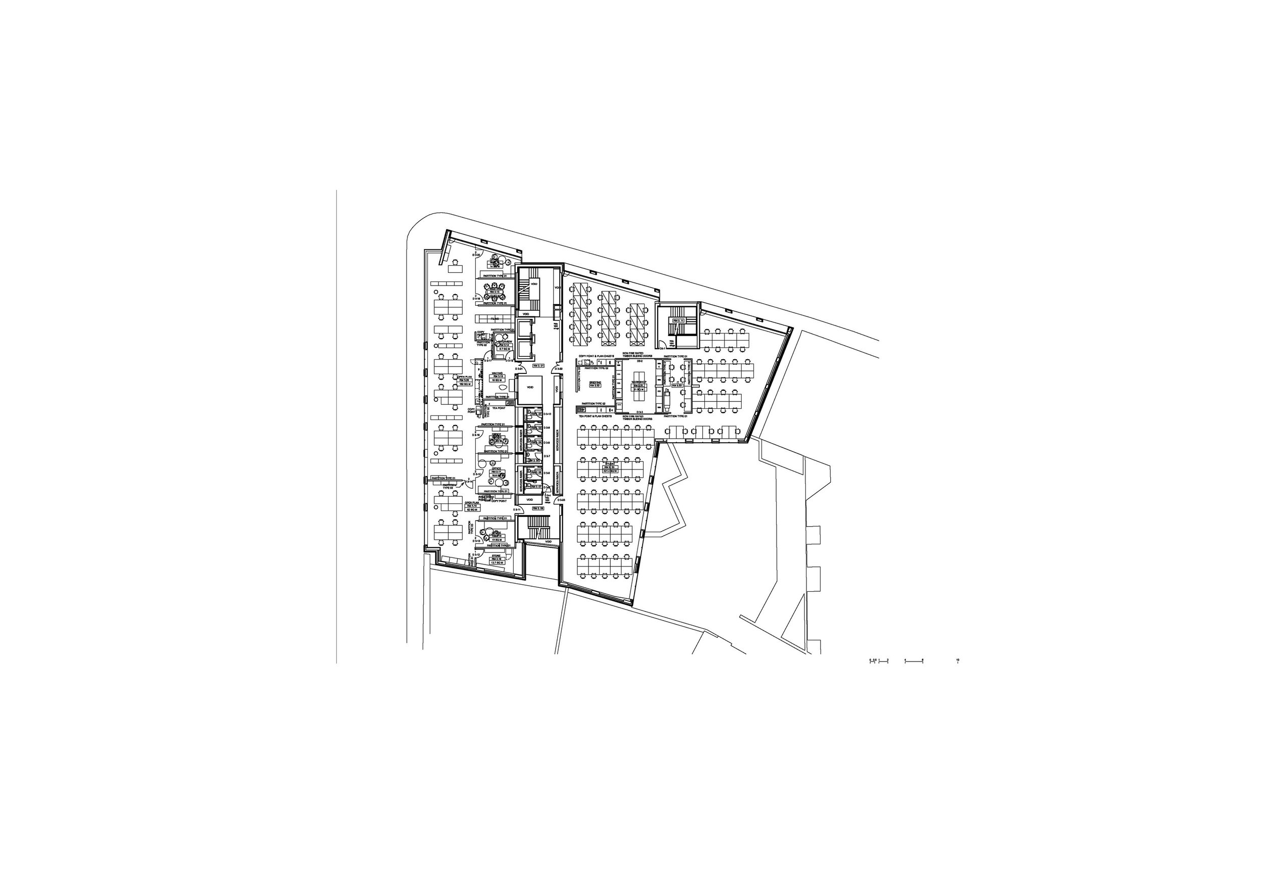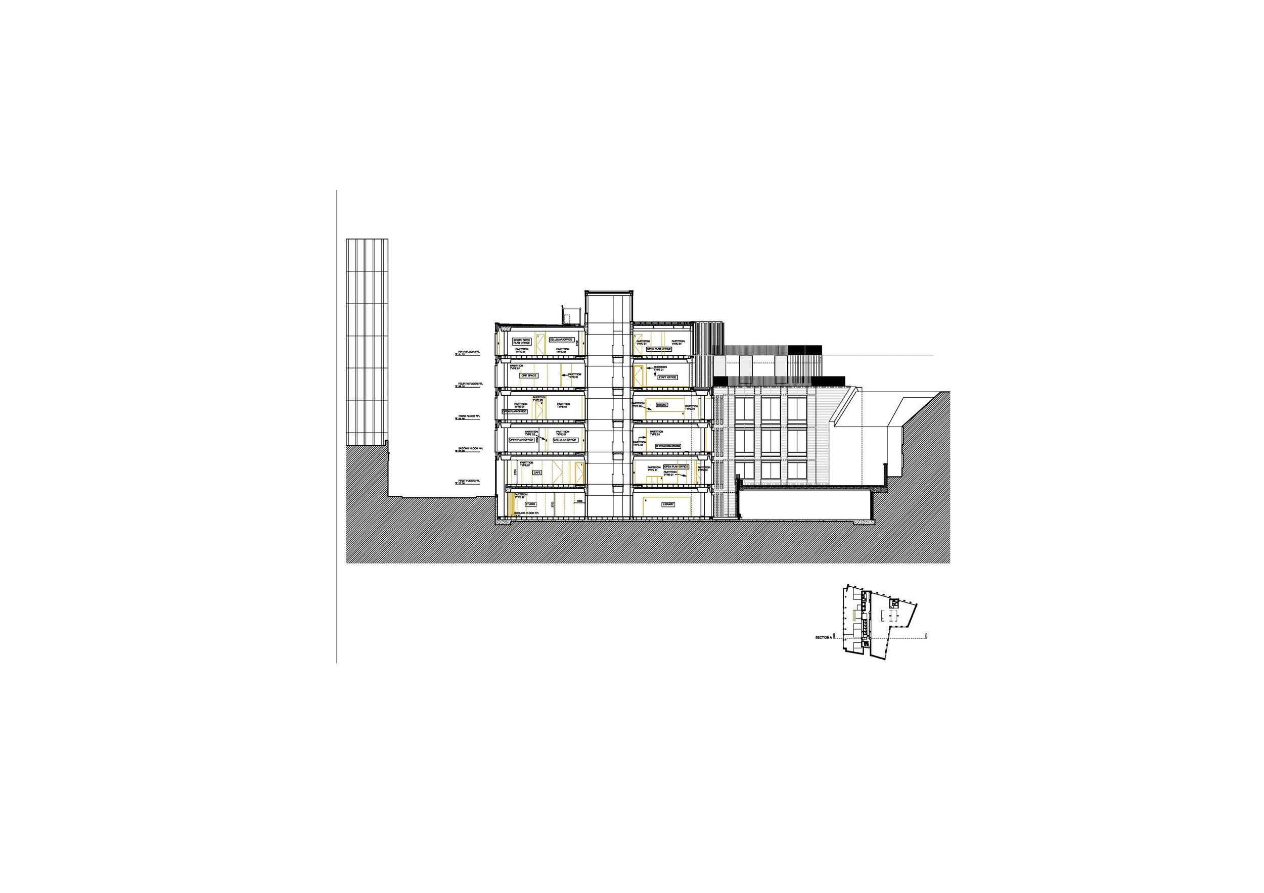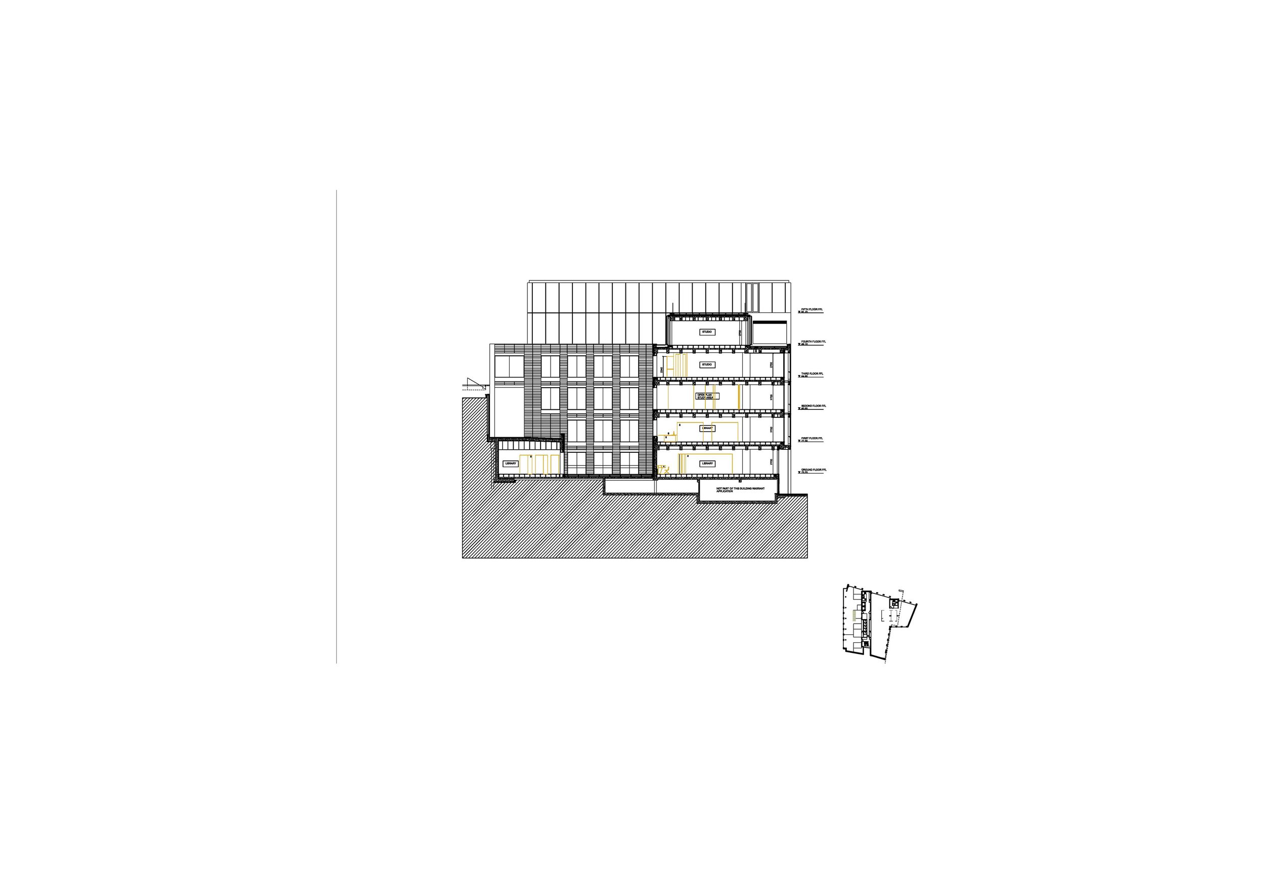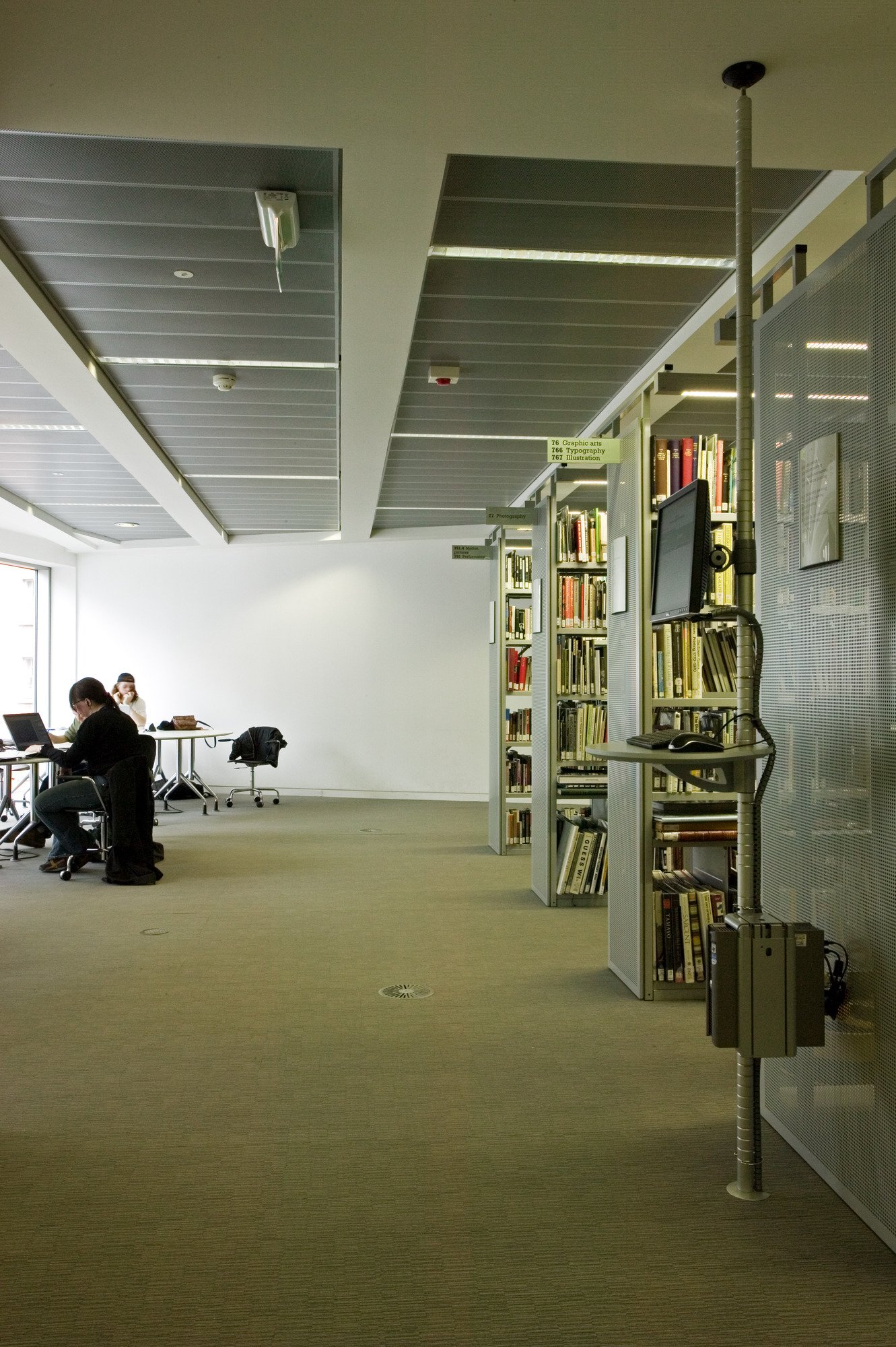Evolution House Edinburgh
Edinburgh College of Art
Space planning and fit-out of our award winning Evolution House providing a flagship facility for the ECA.
Reiach and Hall carried out an appraisal of Edinburgh College of Art's complete estate to determine which elements should be located in our award-winning Evolution House building to enable disposal of the College's Grassmarket Campus. Reiach and Hall were appointed for the fit-out of Evolution House to accommodate studios, library, cafe, board room suite and senior management and administrative offices.
-
Contract Value
£1.5M
Completion
2007
Client
Edinburgh College of Art
-
Architects - Reiach and Hall Architects
Project Manager - Ryden LLP
Quantity Surveyor - Ryden LLP
Interior Designer - Reiach and Hall Architects
M&E Engineer - KJ Tait Engineers
Structural Engineer - SKM Anthony Hunts
Contractor - Souness & Boyne
-
Awards
Award Scottish Design Awards 2008 commendation for Interior Design
Award Shortlisted BCO Awards 2009
-
Reiach and Hall carried out an appraisal of Edinburgh College of Art's complete estate to determine which elements should be located in our award-winning Evolution House building to enable disposal of the College's Grassmarket Campus. Reiach and Hall were appointed for the fit-out of Evolution House to accommodate studios, library, cafe, board room suite and senior management and administrative offices.
Sketchbook
