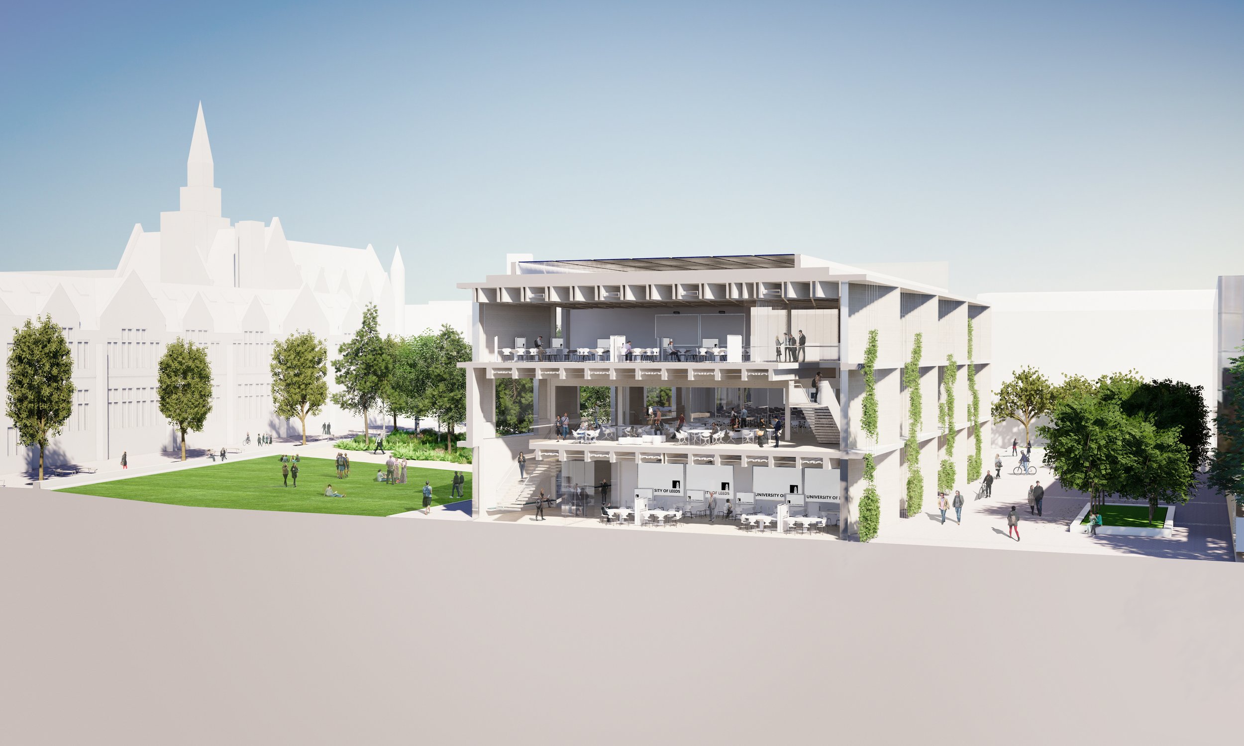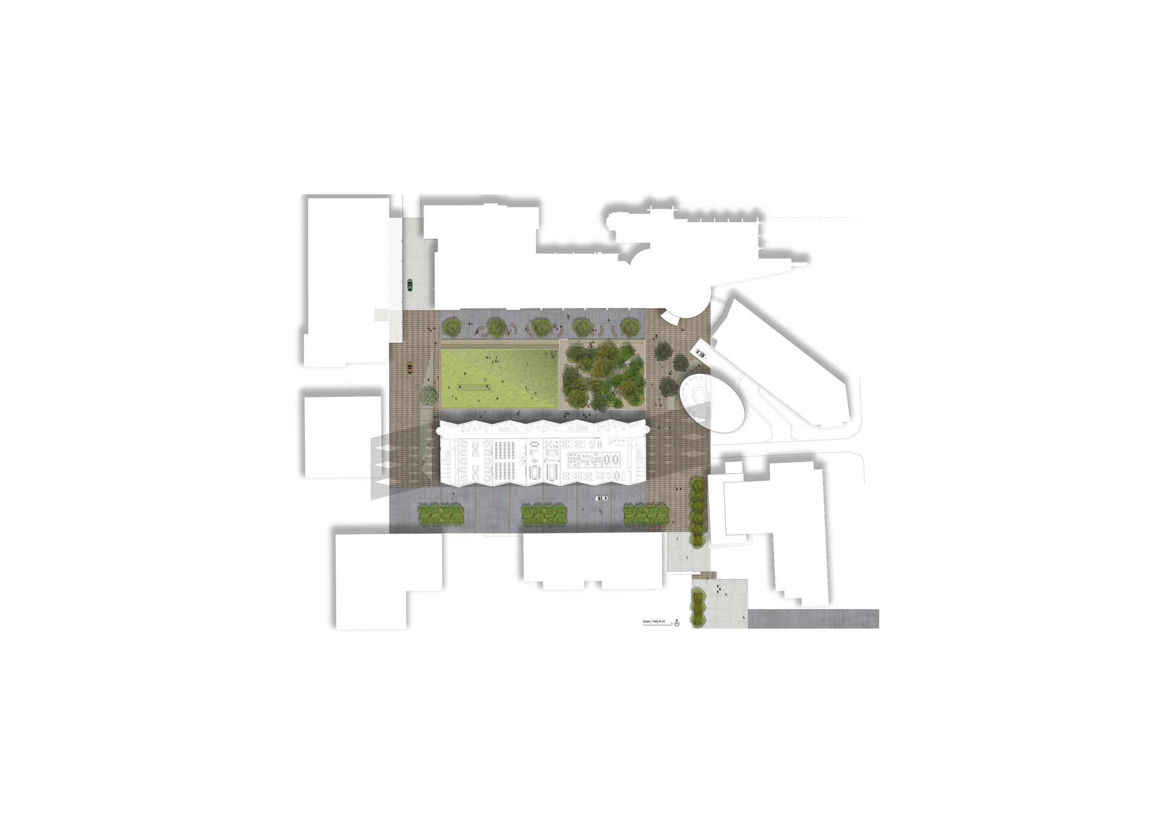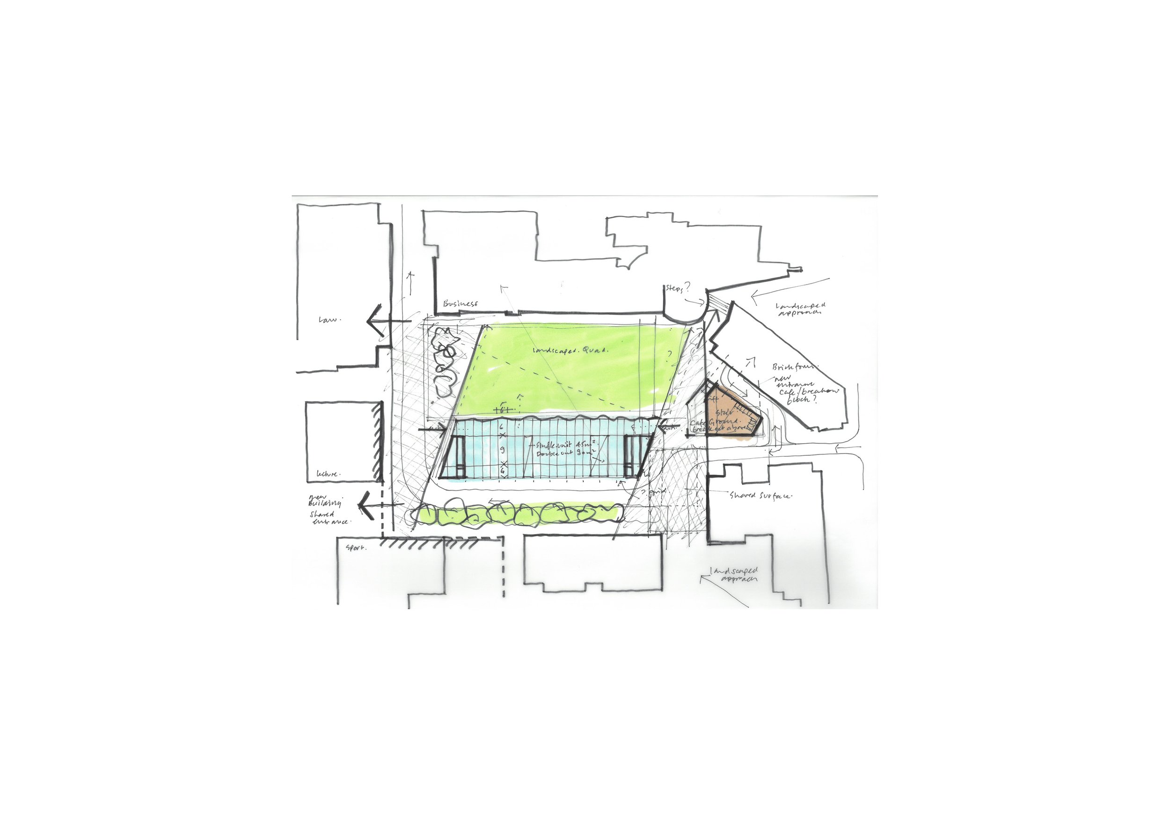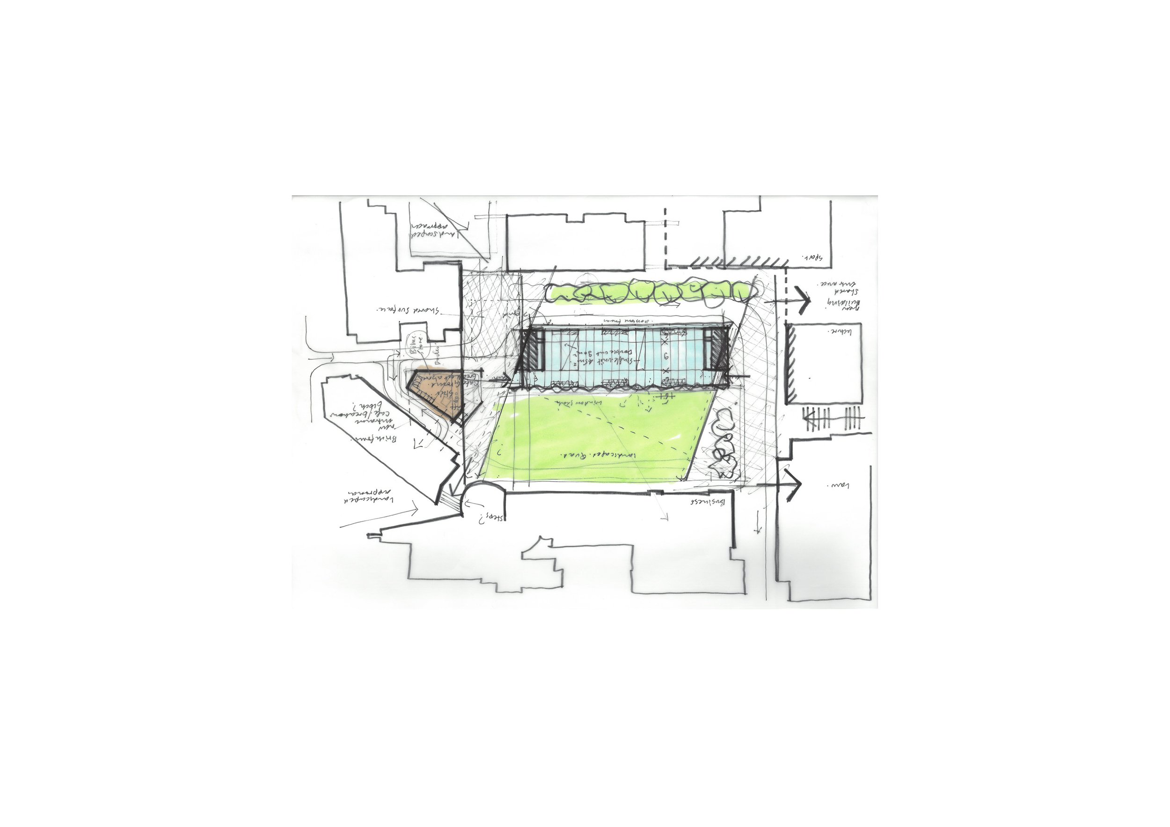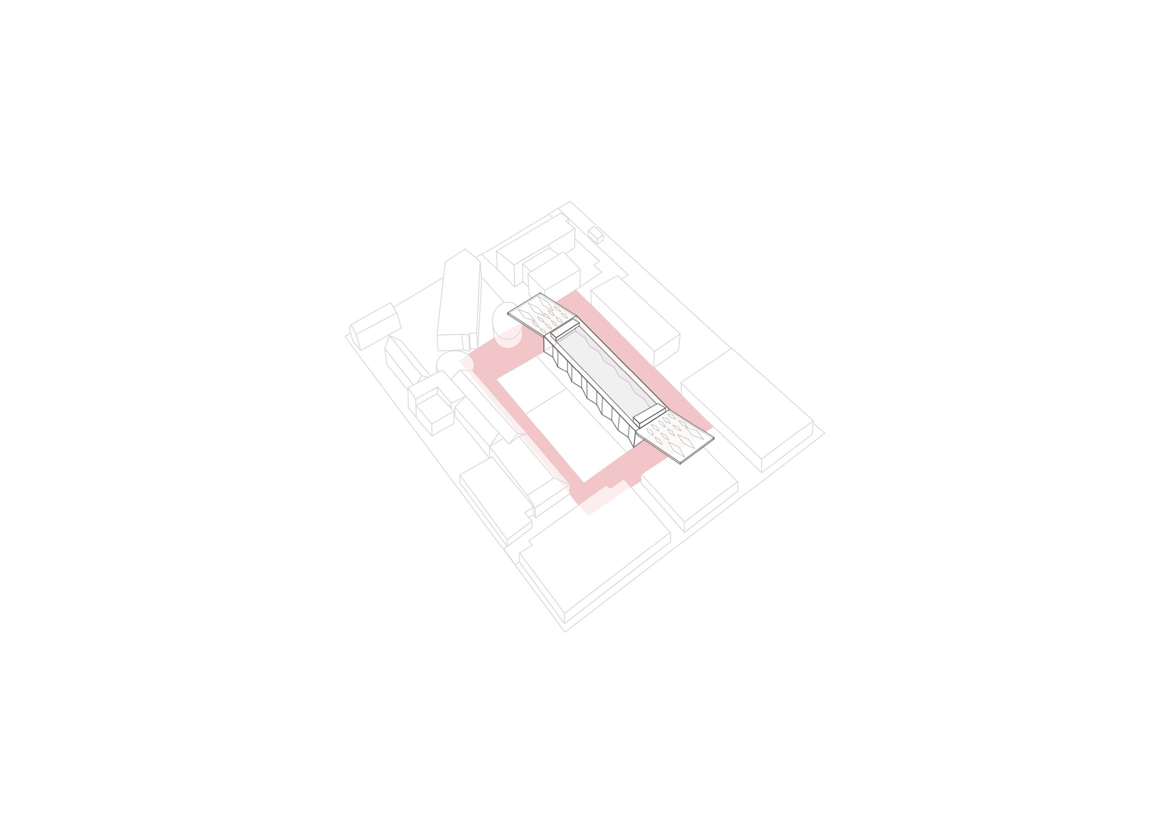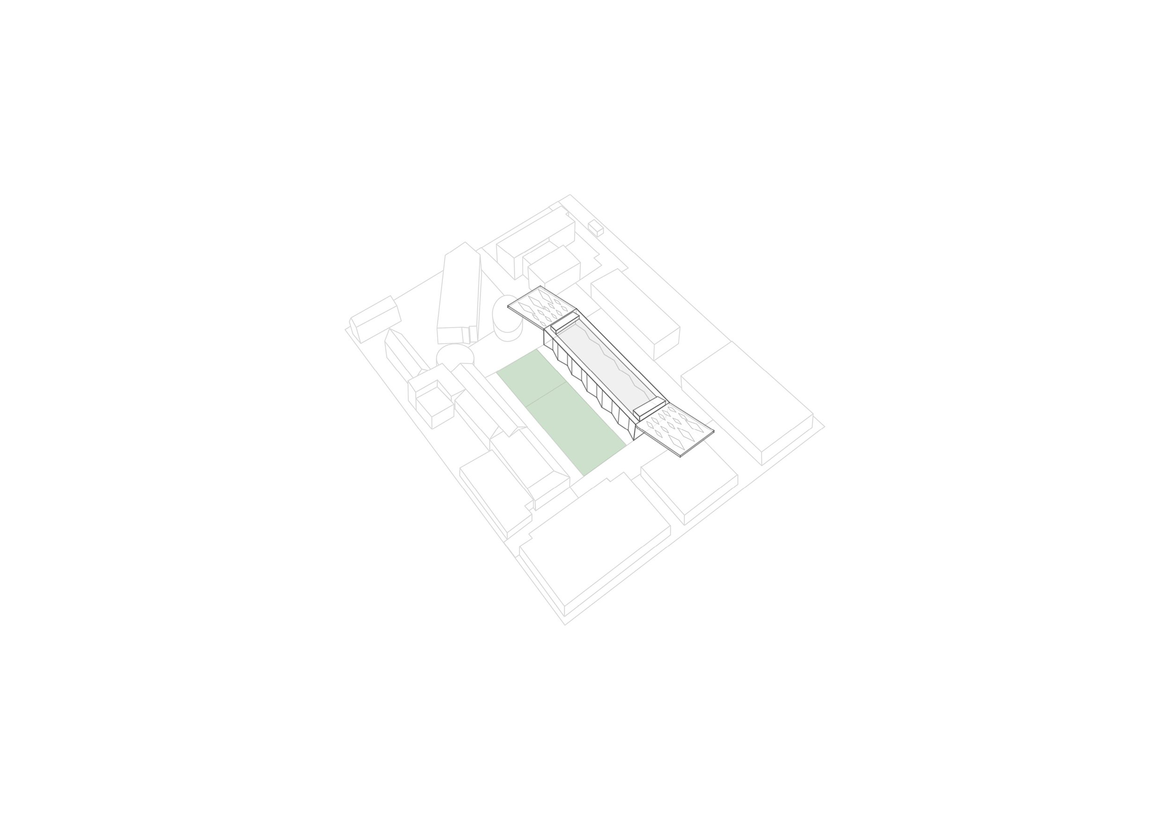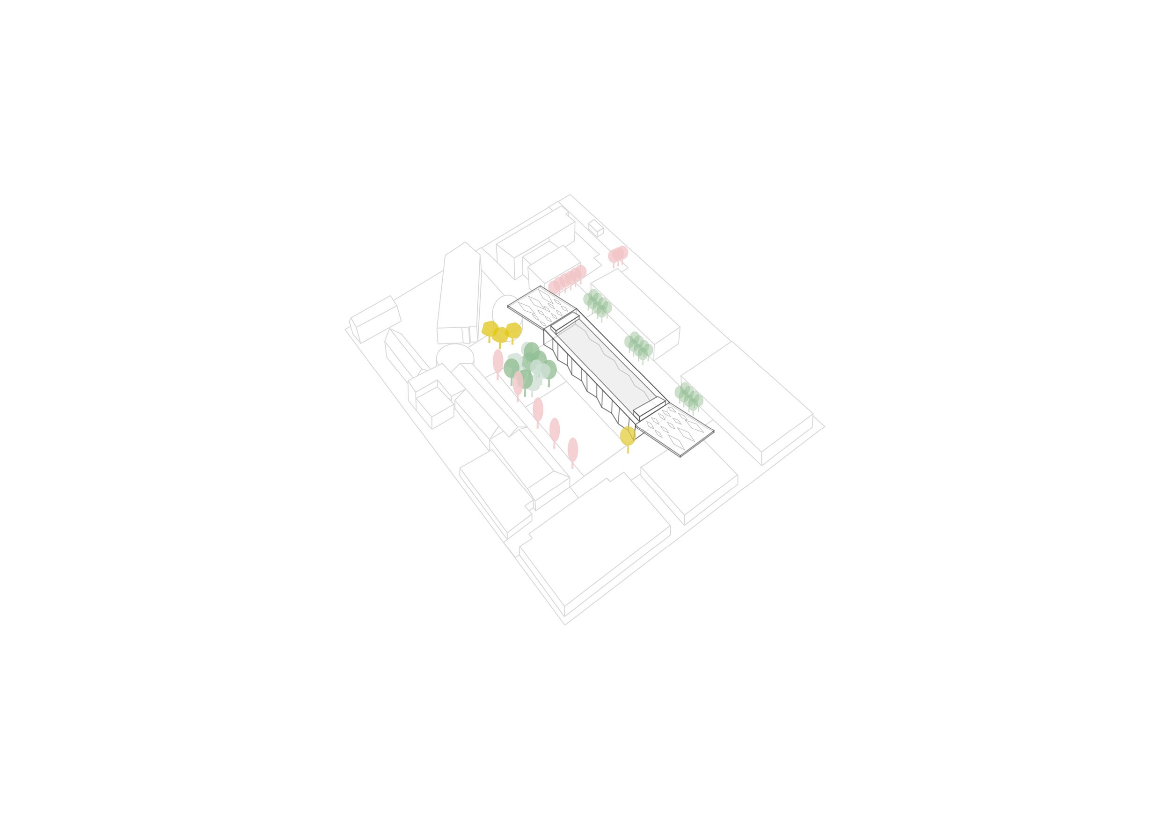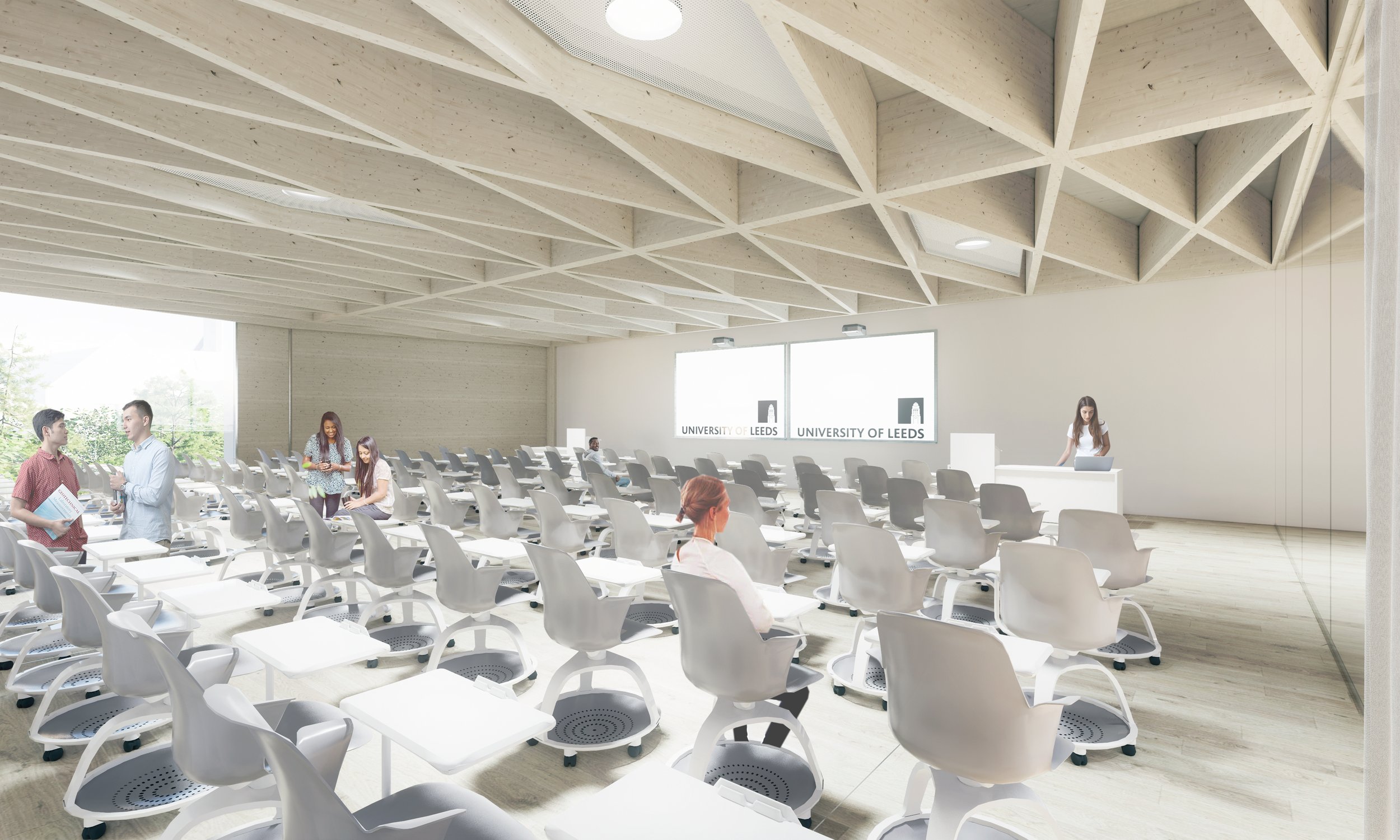New Student Hub
University of Leeds, Western Campus
Design Competition Entry
In partnership with the Royal Institute of British Architects (RIBA), the University of Leeds commissioned an architectural competition to design the building a new statement building - to accommodate spaces for teaching & learning, collaborative & interdisciplinary working, educational outreach activities for diverse groups, student entrepreneurship, personal development, and challenge.
The New Student Hub is a very attractive and high-profile project. A student hub lies at the heart of the student experience combining both flexible teaching, support services and shared social spaces, a place where students can feel a real sense of belonging and a place to be visibly part of the university. Further to this though, the project is more than a building - it offers the prospect of a truly remarkable landscaped space. This external space along with the Hub building can mark the Western Campus as a destination.
This project affords the possibility of the Western Campus making a significant contribution to a dynamic and inclusive University fabric as well as to the wider city of Leeds. Rather than being seen as a remote, peripheral location frequented solely by Business and Law students, the Western Campus can become a place that students and staff from all disciplines are drawn to. The Campus is home to the extremely well regarded and successful Business and Law Schools. Its design needs to reflect the standing of these schools and should offer both staff and students a dignified and considered sense of place.
Our key aspirations are:
A considered, connected and accessible place.
A flexible, open place capable of adapting to the needs of future generations while facilitating new ways of working and encouraging engagement.
A responsible building - addressing the critical issues of sustainability and low energy use through the adoption of key Passive House and zero carbon principles and design.
A memorable and uplifting place at the heart of the Western Campus where the well-being of both students and staff is paramount.
It is critical to our approach and our ambition that ideas of sustainability are not seen simply as a technical issue concerned solely with a low energy approach to building. We see it as a more extensive and expansive attitude, fundamental to the design, that covers all aspects of the project from urban design ideas of shared surfaces, the walkable city, cycle storage, showers, ‘’green’’ material specification, biodiversity, rain water harvesting, renewables, natural ventilation, views, privacy, lighting, the list goes on. Each area of design should be considered carefully and responsibly in order to produce work that is truly, useful, accountable and beautiful.
-
Contract Value
£23M
Area
4,000m2
Completion
2019
Client
University of Leeds
Contract
N/A
-
Architects - Reiach and Hall Architects
Landscape Architecture - Rankin Fraser Landscape Architecture
Urban Design Advisor - Rob Thompson Urbanism
CDM Coordinator - Alliance CDM
-
In partnership with the Royal Institute of British Architects (RIBA), the University of Leeds commissioned an architectural competition to design the building a new statement building - to accommodate spaces for teaching & learning, collaborative & interdisciplinary working, educational outreach activities for diverse groups, student entrepreneurship, personal development and challenge.
The New Student Hub is a very attractive and high-profile project. A student hub lies at the heart of the student experience combining both flexible teaching, support services and shared social spaces, a place where students can feel a real sense of belonging and a place to be visibly part of the university. Further to this though, the project is more than a building - it offers the prospect of a truly remarkable landscaped space. This external space along with the Hub building can mark the Western Campus as a destination.
This project affords the possibility of the Western Campus making a significant contribution to a dynamic and inclusive University fabric as well as to the wider city of Leeds. Rather than being seen as a remote, peripheral location frequented solely by Business and Law students, the Western Campus can become a place that students and staff from all disciplines are drawn to. The Campus is home to the extremely well regarded and successful Business and Law Schools. Its design needs to reflect the standing of these schools and should offer both staff and students a dignified and considered sense of place.
Our key aspirations are:
• A considered, connected and accessible place.
• A flexible, open place capable of adapting to the needs of future generations while facilitating new ways of working and encouraging engagement.
• A responsible building - addressing the critical issues of sustainability and low energy use through the adoption of key Passive House and zero carbon principles and design.
• A memorable and uplifting place at the heart of the Western Campus where the well-being of both students and staff is paramount.
It is critical to our approach and our ambition that ideas of sustainability are not seen simply as a technical issue concerned solely with a low energy approach to building. We see it as a more extensive and expansive attitude, fundamental to the design, that covers all aspects of the project from urban design ideas of shared surfaces, the walkable city, cycle storage, showers, ‘’green’’ material specification, biodiversity, rain water harvesting, renewables, natural ventilation, views, privacy, lighting, the list goes on. Each area of design should be considered carefully and responsibly in order to produce work that is truly, useful, accountable and beautiful.
Sketchbook
