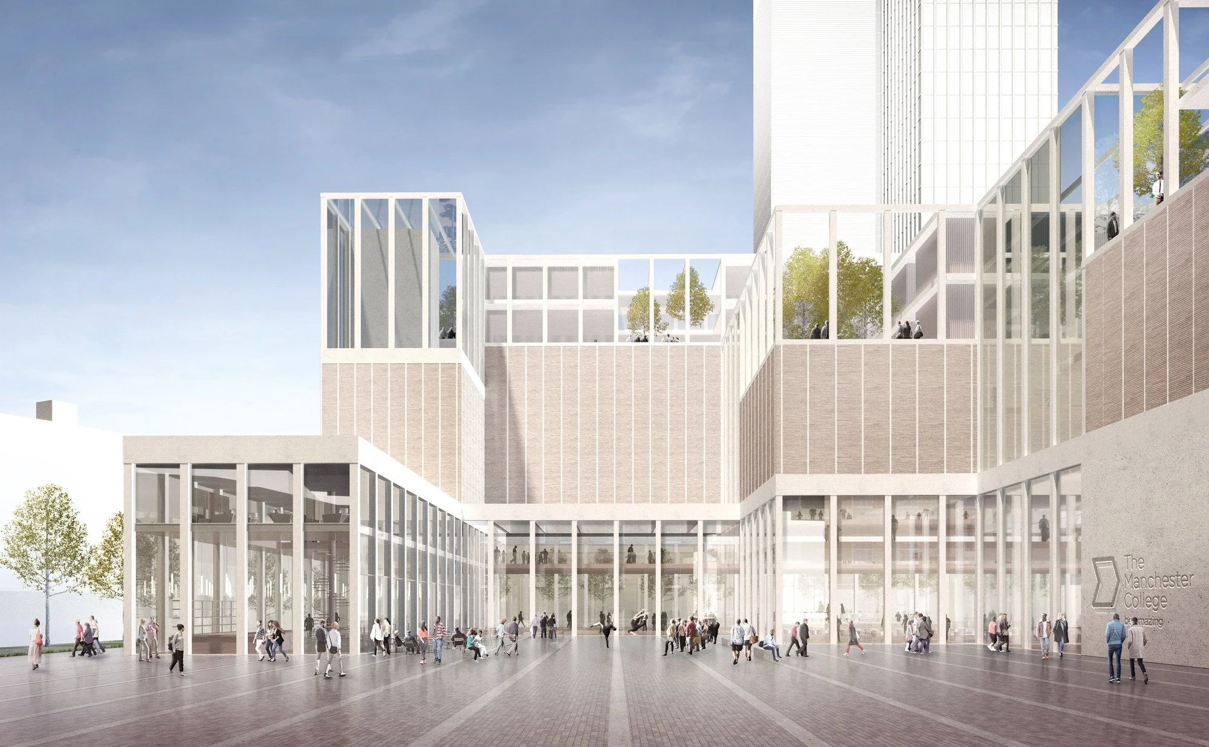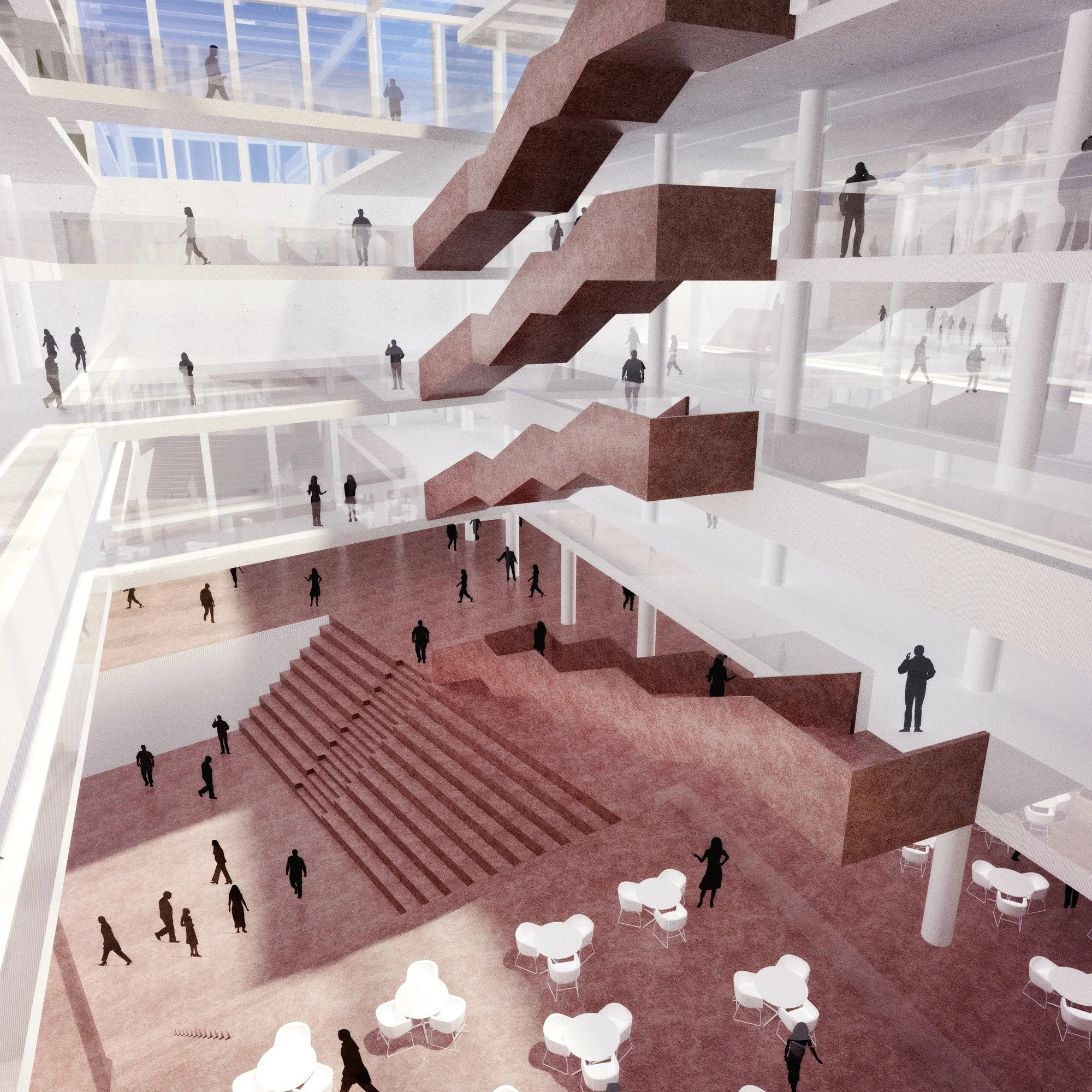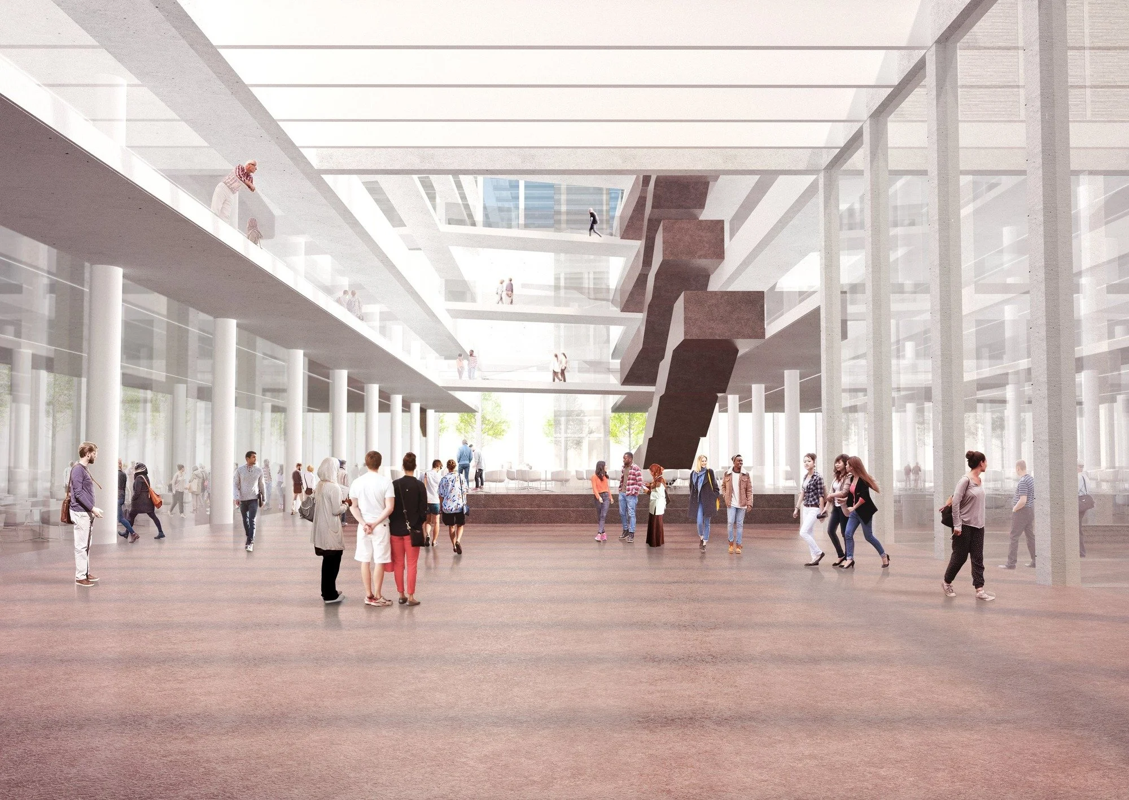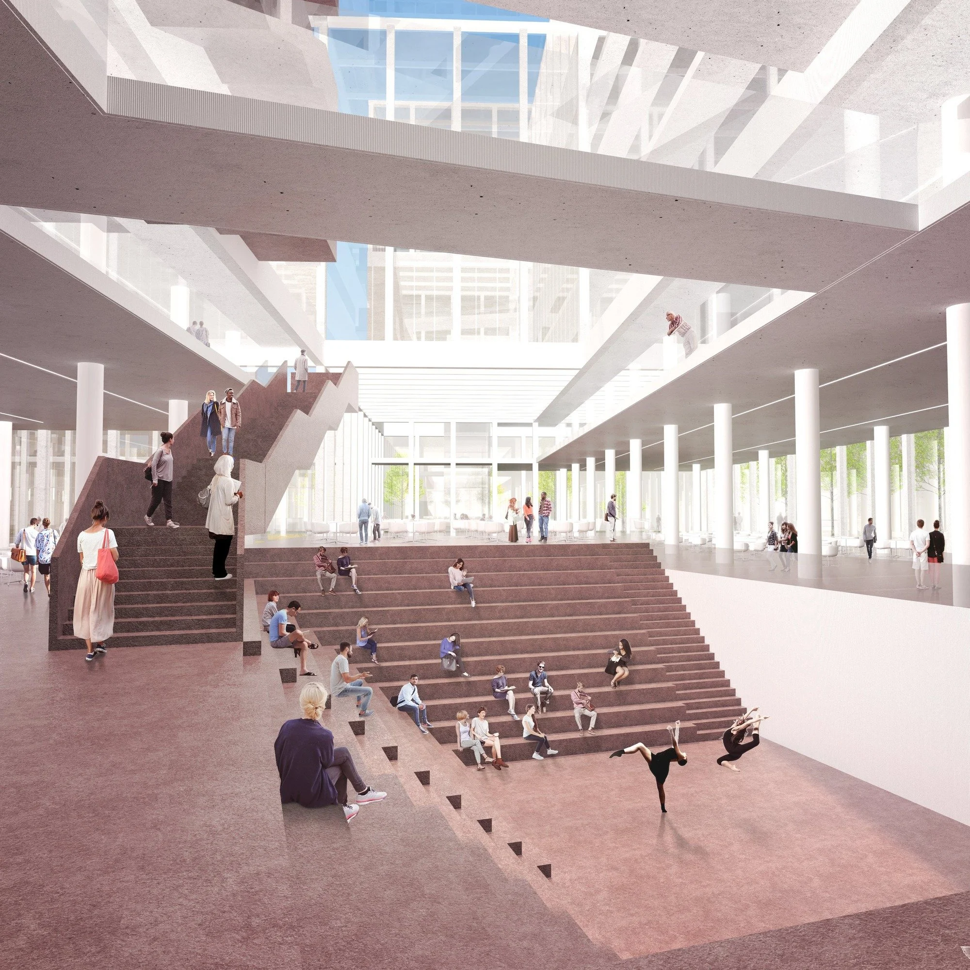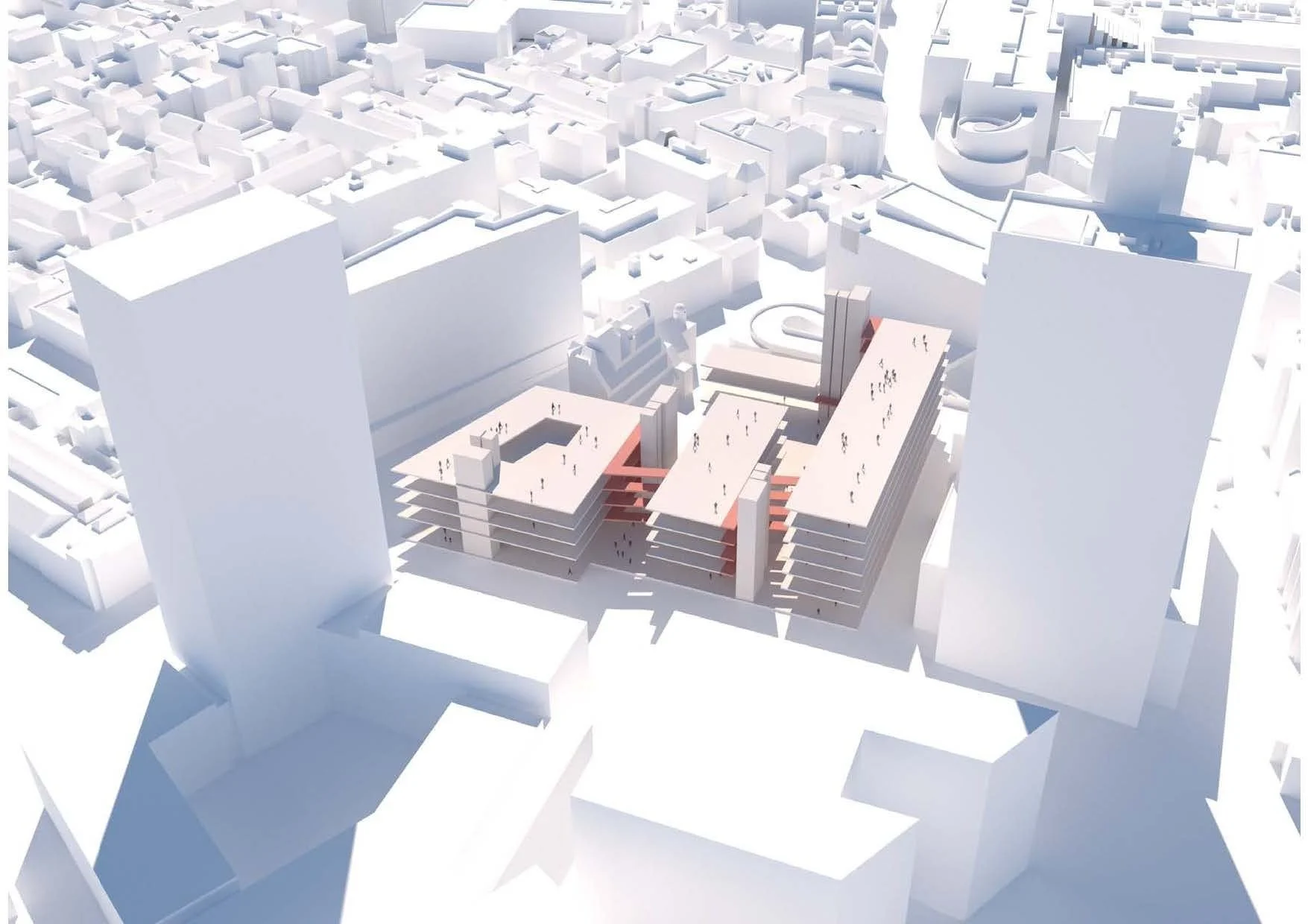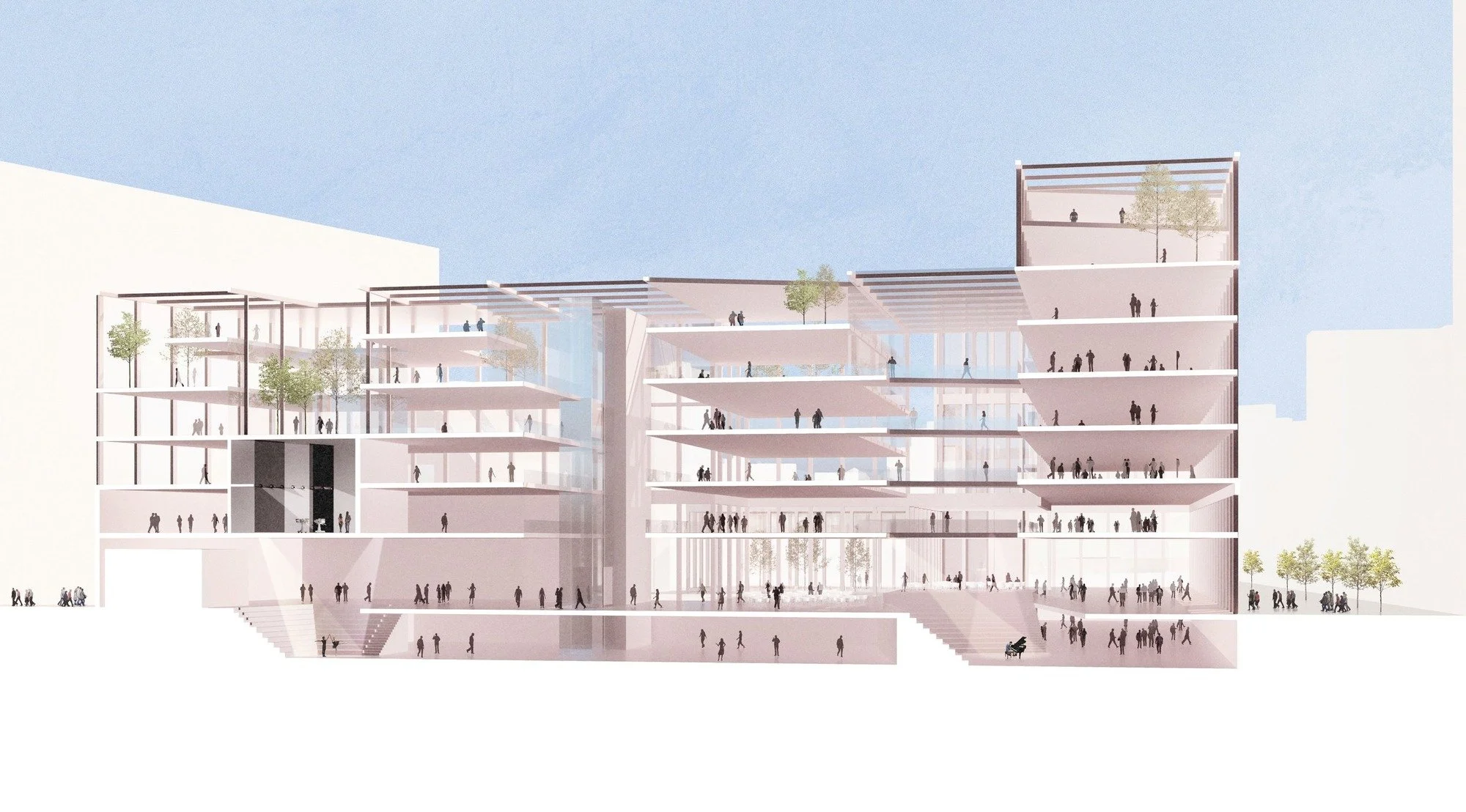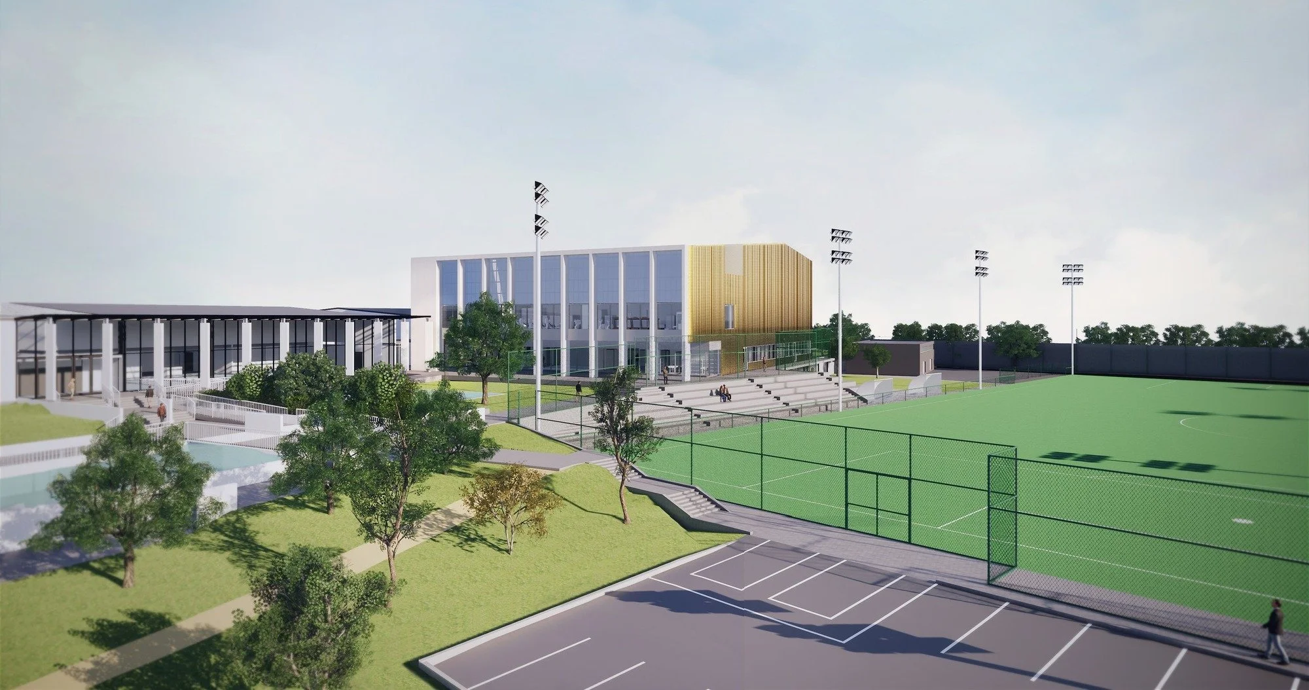Manchester College
City Campus
Invitation to Tender for LTE Group
Our architectural ambition was rooted in creating a flexible, dynamic complex of buildings that would embody a vibrant urban ‘City.’ This City would serve as a hub where staff and students could engage, envision, and develop real and practical skills for a productive life. Our masterplan and architectural design focused on facilitating the exchange of ideas and the coexistence of various disciplines, aiming to create an open, democratic, and accessible environment that invites everyone.
The building design emphasized collaboration and exploration, encouraging students to move freely throughout the building and engage with peers from different disciplines. We envisioned certain areas of the college as vibrant, open spaces that could serve as focal points for the entire college population. These spaces would host events, conferences, and gatherings, contributing to the vitality of the campus.
The external spaces of the inner-city site posed challenges, but they also offered opportunities to activate the streetscape and benefit both the college and passers-by. The building’s landscaped external spaces were designed to buffer against traffic and create a distinctive sense of place, enhancing the city’s appeal. Additionally, green spaces within the college would provide areas for staff, students, and visitors to relax and recharge.
In terms of teaching and learning spaces, our ambition is to create excellent environments throughout the building. We have paid careful attention to factors such as spatial standards, floor-to-ceiling heights, daylight, ventilation, acoustics, and outlook. The choice of materials is deliberate, focusing on robustness, long-term durability, ease of maintenance, and the ability to age gracefully.
The design also caters to specialist teaching and learning spaces, ensuring that they were fit for purpose, flexible, and capable of hosting public engagement activities.
Our design prioritises economy, efficiency, and sustainability – by adopting a simple, repetitive plan that facilitates economic and flexible development, we incorporated prefabrication for speed and quality. We have also implemented strategies for sustainability, such as exposed concrete soffits for thermal mass, natural ventilation, and a layered approach to facade and envelope design.
-
Contract Value
£100M
Area
N/A
Completion
2018
Client
LTE Group
Contract
N/A
-
Architects - Reiach and Hall Architects
Architects - BDP.
Client - LTE Group
-
Awards
BCIA Awards Social Infrastructure Project of the Year 2022 Shortlisted
Scottish Design Awards Education Building/Project of the Year 2022 Shortlisted
-
Our architectural ambition was rooted in creating a flexible, dynamic complex of buildings that would embody a vibrant urban ‘City.’ This City would serve as a hub where staff and students could engage, envision, and develop real and practical skills for a productive life. Our masterplan and architectural design focused on facilitating the exchange of ideas and the coexistence of various disciplines, aiming to create an open, democratic, and accessible environment that invites everyone.
The building design emphasized collaboration and exploration, encouraging students to move freely throughout the building and engage with peers from different disciplines. We envisioned certain areas of the college as vibrant, open spaces that could serve as focal points for the entire college population. These spaces would host events, conferences, and gatherings, contributing to the vitality of the campus.
The external spaces of the inner-city site posed challenges, but they also offered opportunities to activate the streetscape and benefit both the college and passers-by. The building’s landscaped external spaces were designed to buffer against traffic and create a distinctive sense of place, enhancing the city’s appeal. Additionally, green spaces within the college would provide areas for staff, students, and visitors to relax and recharge.
In terms of teaching and learning spaces, our ambition is to create excellent environments throughout the building. We have paid careful attention to factors such as spatial standards, floor-to-ceiling heights, daylight, ventilation, acoustics, and outlook. The choice of materials is deliberate, focusing on robustness, long-term durability, ease of maintenance, and the ability to age gracefully.
The design also caters to specialist teaching and learning spaces, ensuring that they were fit for purpose, flexible, and capable of hosting public engagement activities.
Our design prioritises economy, efficiency, and sustainability – by adopting a simple, repetitive plan that facilitates economic and flexible development, we incorporated prefabrication for speed and quality. We have also implemented strategies for sustainability, such as exposed concrete soffits for thermal mass, natural ventilation, and a layered approach to facade and envelope design.
Sketchbook









