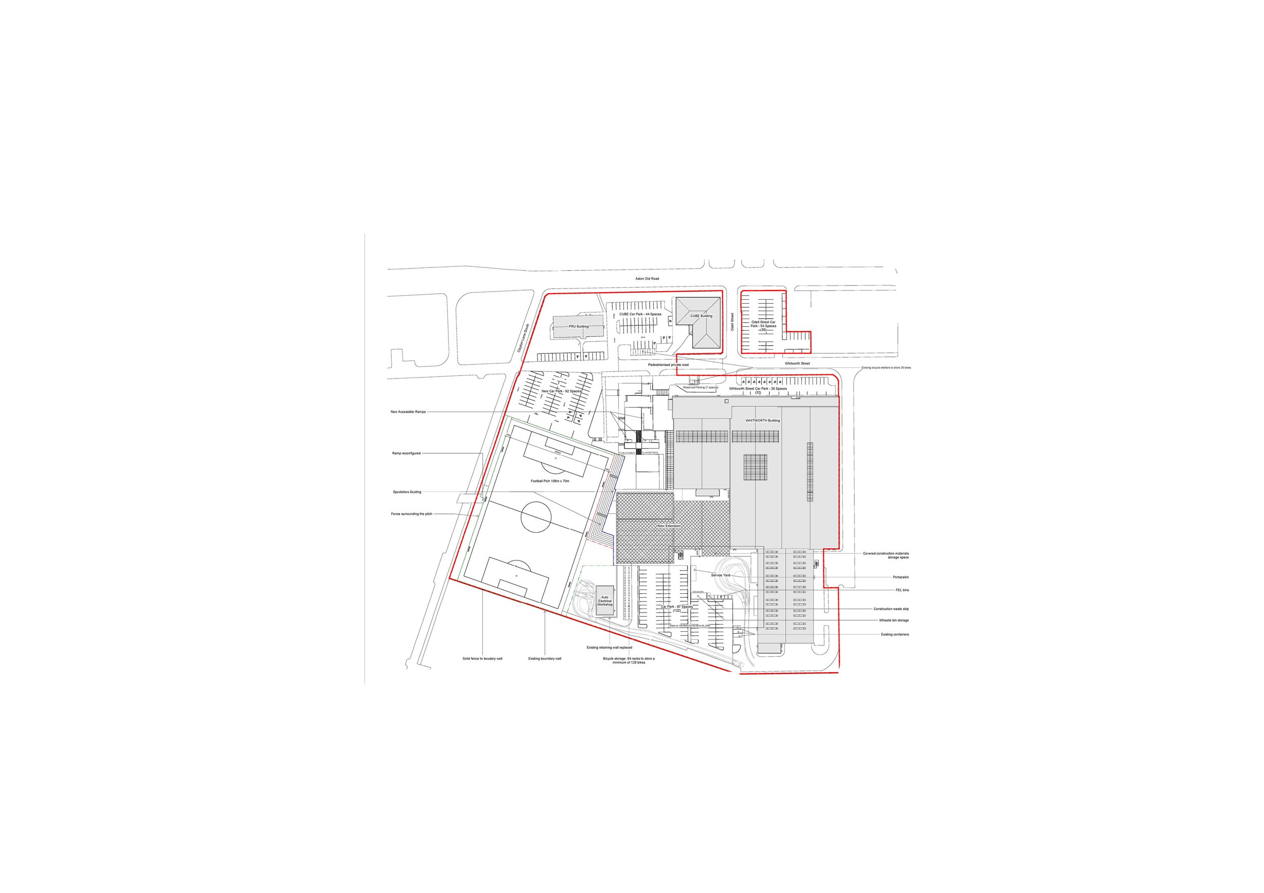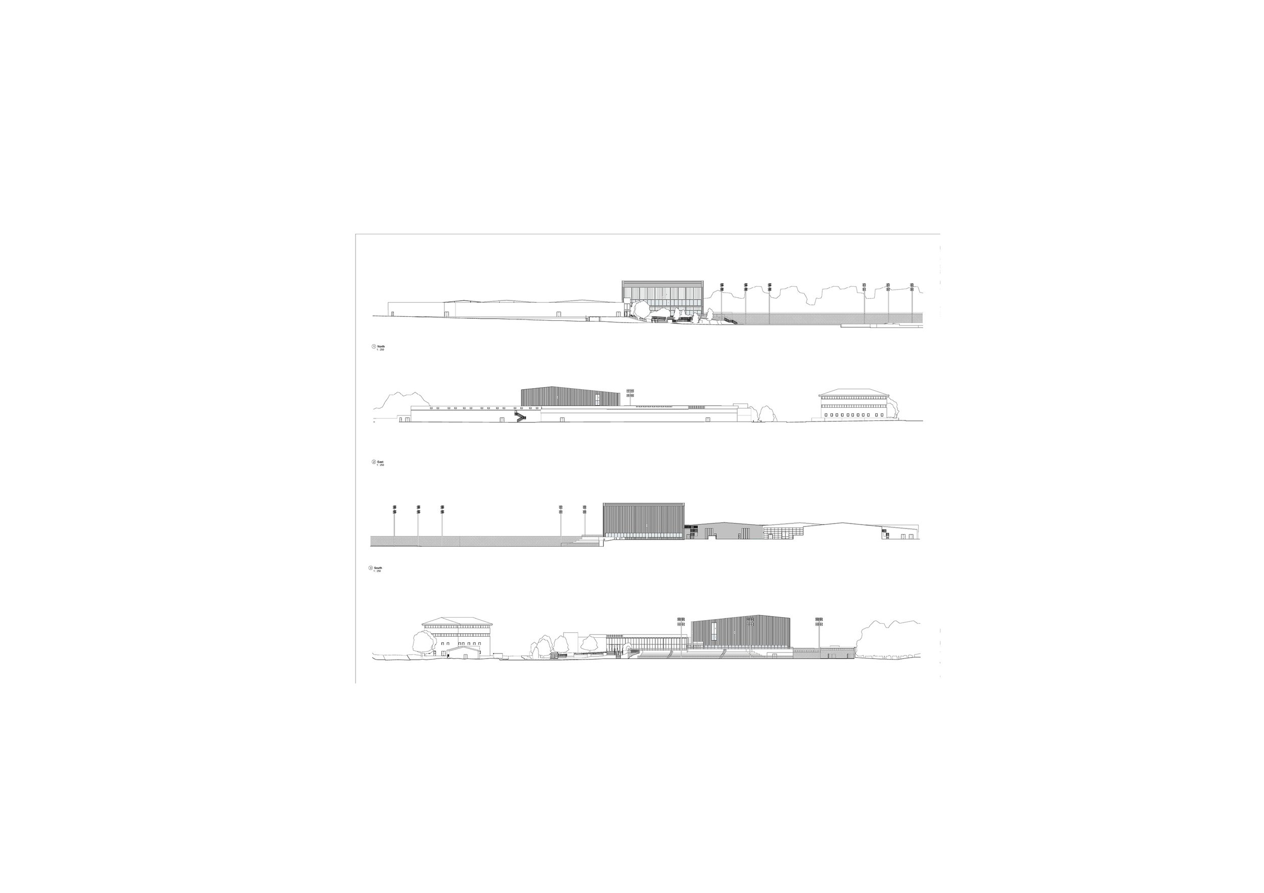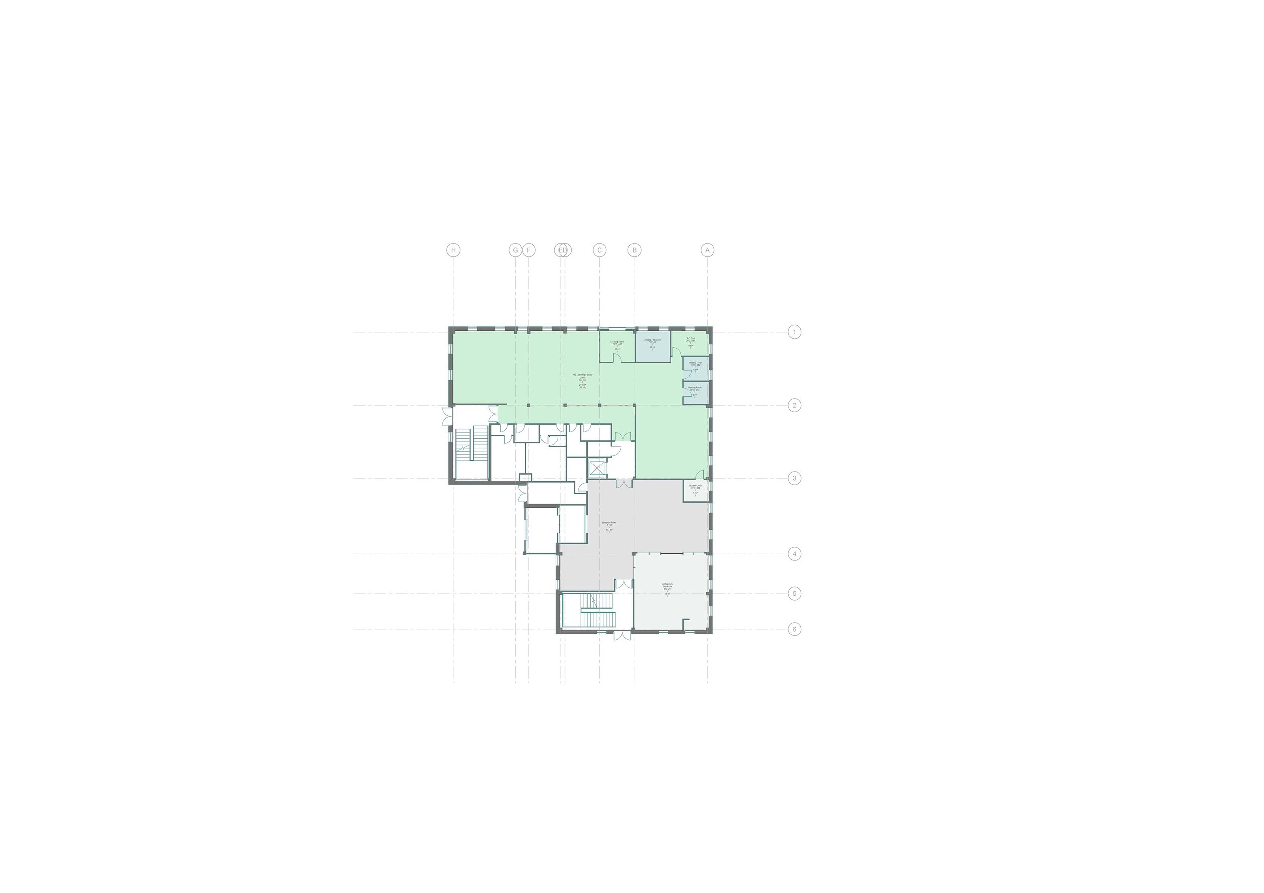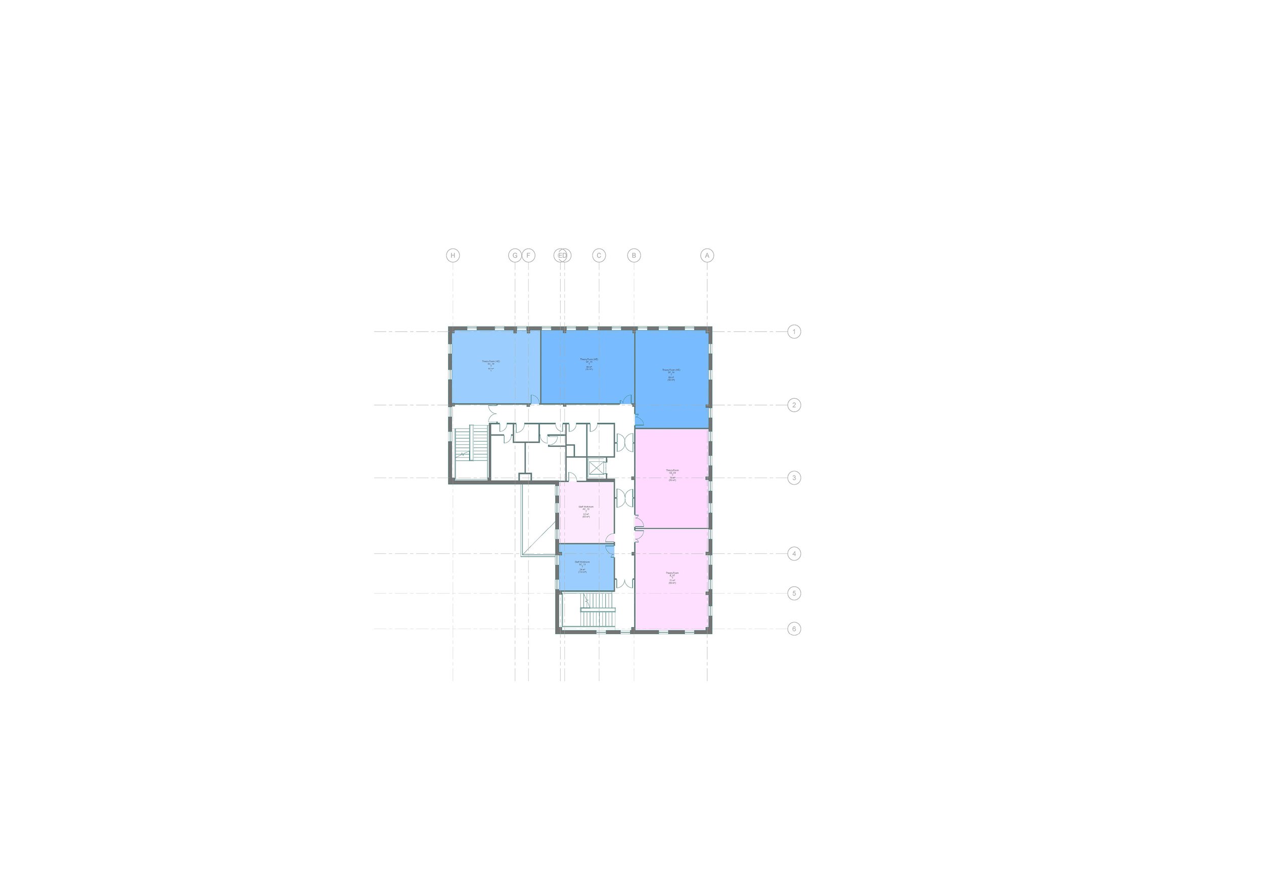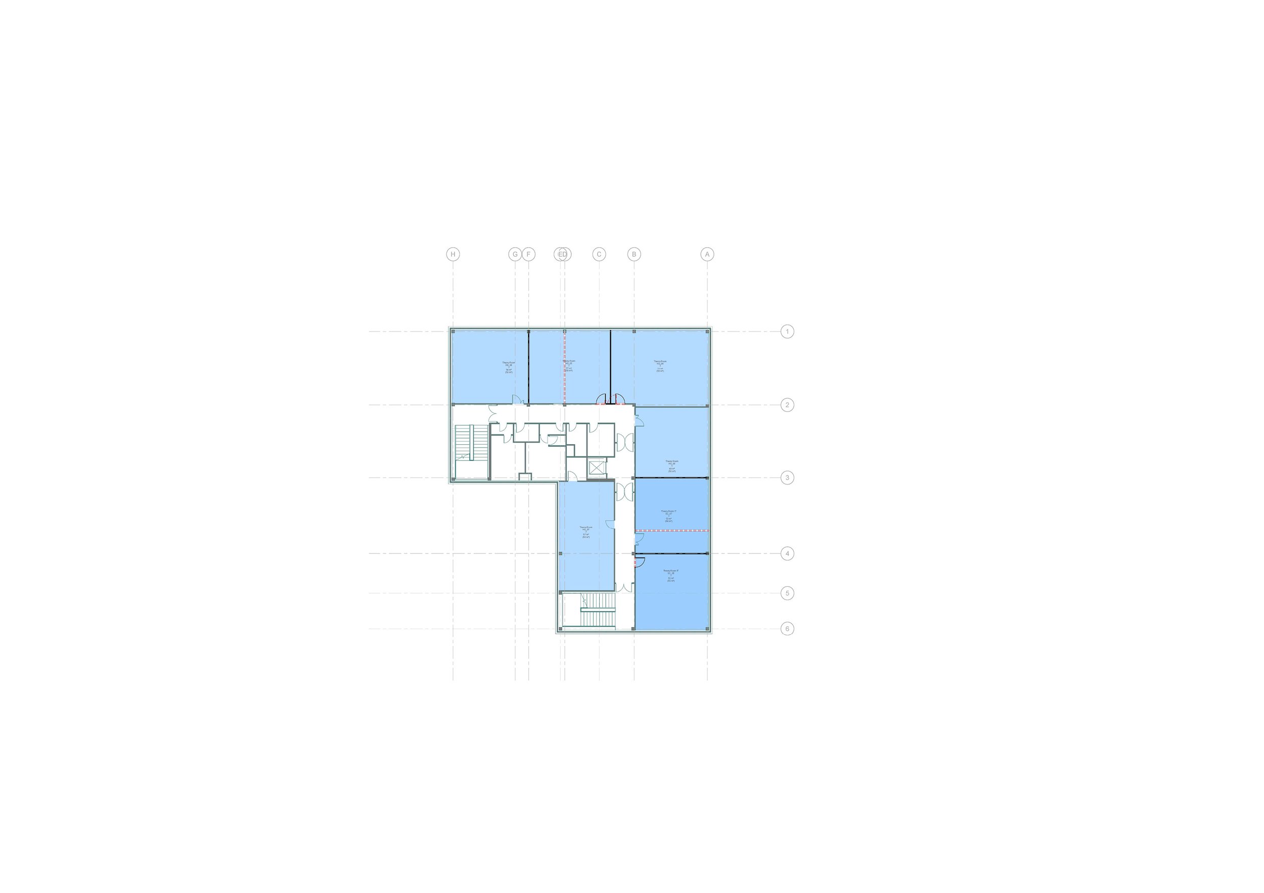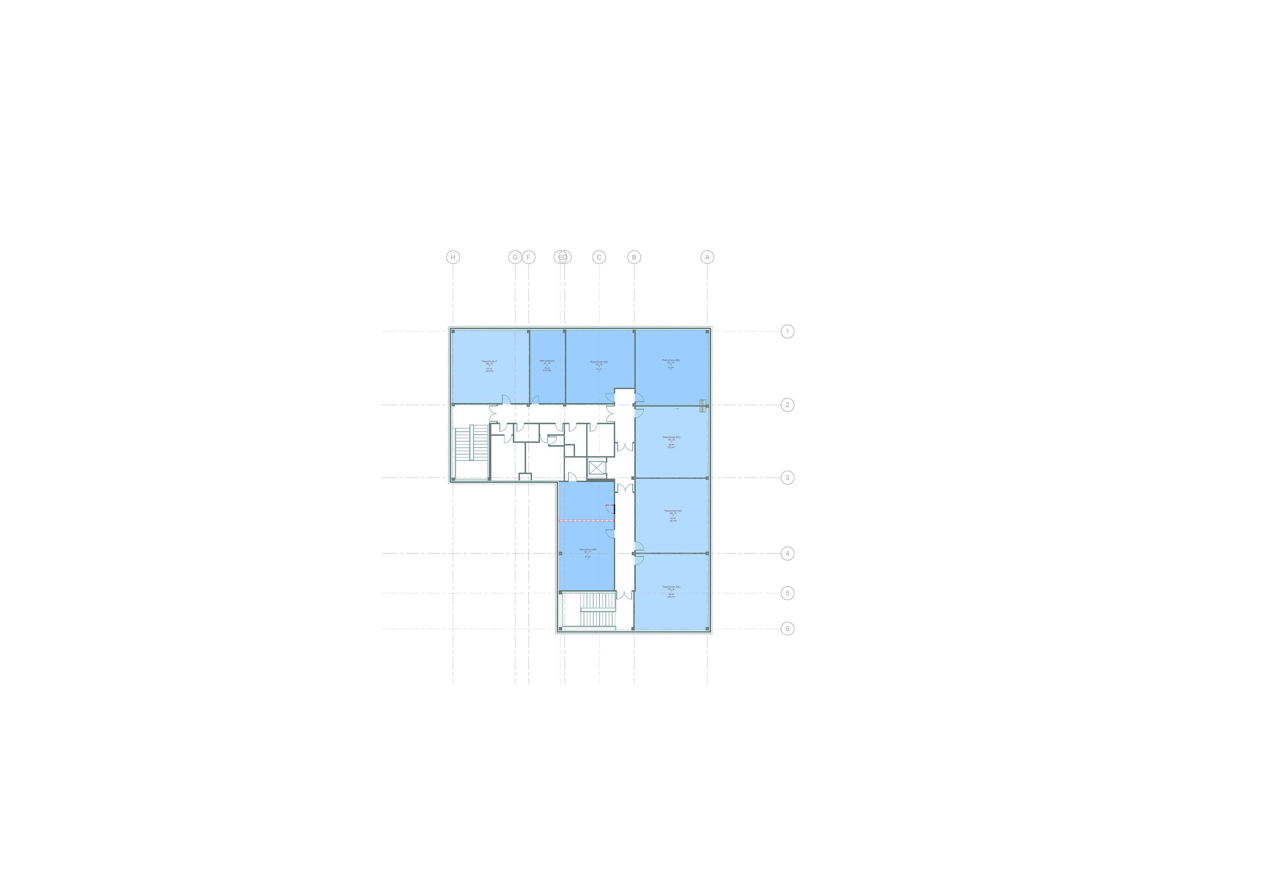Openshaw Campus
Manchester College
Designed by Reiach and Hall Architects, The Manchester College’s Openshaw Campus reflects a pragmatic approach to modern education. The revitalization of the Openshaw campus was part of a strategic expansion across the city region, focusing on the creation of a modern sports facility, construction curriculum space, and the refurbishment of existing buildings to cater to engineering and motor vehicle programs. The Openshaw Campus aligns with the college’s goal of bridging the gap between theory and practice. The project includes a sports hall, outdoor pitch, gym, sports lab, and healthcare facilities – the ambition of these facilities prepares students for real-world scenarios and offer opportunities to work with industry partners.
At Openshaw, Manchester College solidifies its role as a major provider of education and training in Greater Manchester. The construction project adhered to its schedule, opening to students in September 2021. The Campus, completed in 2020, is located in the Northern Quarter, energizing the area and providing a destination for students and the community.
Additionally, the Campus incorporates “Industry Excellence Academies” for various disciplines, enhancing its public-facing approach and creating a place where students can practically engage with their future professions. The project cherishes the existing ornamental gardens and ponds, carefully preserving their presence. The hard landscaped squares, ascending with the site’s gradient, are redesigned to enhance accessibility through ramped connections, generously appointed with seating to invite all building users to embrace the landscape.
Elevated from the landscaped heart, an expansive view unfolds, overlooking the full-sized football pitch. This strategic positioning offers an optimal vantage point for all campus activities, particularly the Centre of Excellence for Sport, ideally promoting active participation.
The primary façade of the new Sports and Social Care Building is meticulously designed to complement the established Whitworth House’s elevational language. Vertical expression and the inclusion of a ground-level covered arcade draw inspiration from the existing arcaded façade of the Whitworth Building, cleverly reinterpreting these elements in a contemporary and rational manner.
Material selection for the building adheres to a refined palette, incorporating metal cladding, clear glazing, translucent polycarbonate cladding, and render.
The north elevation, serving as the principal façade, gracefully addresses both the landscaped heart of the campus and Ashton Old Road, a key arterial route into Manchester City.
-
Contract Value
£20M
Area
21,700m2
Completion
2021
Client
LTE Group
Contract
Design & Build
-
Architects - Reiach and Hall Architects
Client - LTE Group
Project Manager - Pearson Fraser
Cost Consultant - Pearson Fraser
Structural & Civil Services - BDP
Building Service Engineer - BDP
Principal Designer - Rider Levett Bucknall
BREEAM Consultant - Scott Hughes Design Ltd
-
Designed by Reiach and Hall Architects, The Manchester College’s Openshaw Campus reflects a pragmatic approach to modern education. The revitalization of the Openshaw campus was part of a strategic expansion across the city region, focusing on the creation of a modern sports facility, construction curriculum space, and the refurbishment of existing buildings to cater to engineering and motor vehicle programs. The Openshaw Campus aligns with the college’s goal of bridging the gap between theory and practice.
The project includes a sports hall, outdoor pitch, gym, sports lab, and healthcare facilities – the ambition of these facilities prepares students for real-world scenarios and offer opportunities to work with industry partners.
At Openshaw, Manchester College solidifies its role as a major provider of education and training in Greater Manchester. The construction project adhered to its schedule, opening to students in September 2021. The Campus, completed in 2020, is located in the Northern Quarter, energizing the area and providing a destination for students and the community.
Additionally, the Campus incorporates “Industry Excellence Academies” for various disciplines, enhancing its public-facing approach and creating a place where students can practically engage with their future professions.
The project cherishes the existing ornamental gardens and ponds, carefully preserving their presence. The hard landscaped squares, ascending with the site’s gradient, are redesigned to enhance accessibility through ramped connections, generously appointed with seating to invite all building users to embrace the landscape.
Elevated from the landscaped heart, an expansive view unfolds, overlooking the full-sized football pitch. This strategic positioning offers an optimal vantage point for all campus activities, particularly the Centre of Excellence for Sport, ideally promoting active participation.
The primary façade of the new Sports and Social Care Building is meticulously designed to complement the established Whitworth House’s elevational language. Vertical expression and the inclusion of a ground-level covered arcade draw inspiration from the existing arcaded façade of the Whitworth Building, cleverly reinterpreting these elements in a contemporary and rational manner.
Material selection for the building adheres to a refined palette, incorporating metal cladding, clear glazing, translucent polycarbonate cladding, and render. The north elevation, serving as the principal façade, gracefully addresses both the landscaped heart of the campus and Ashton Old Road, a key arterial route into Manchester City.
Sketchbook
