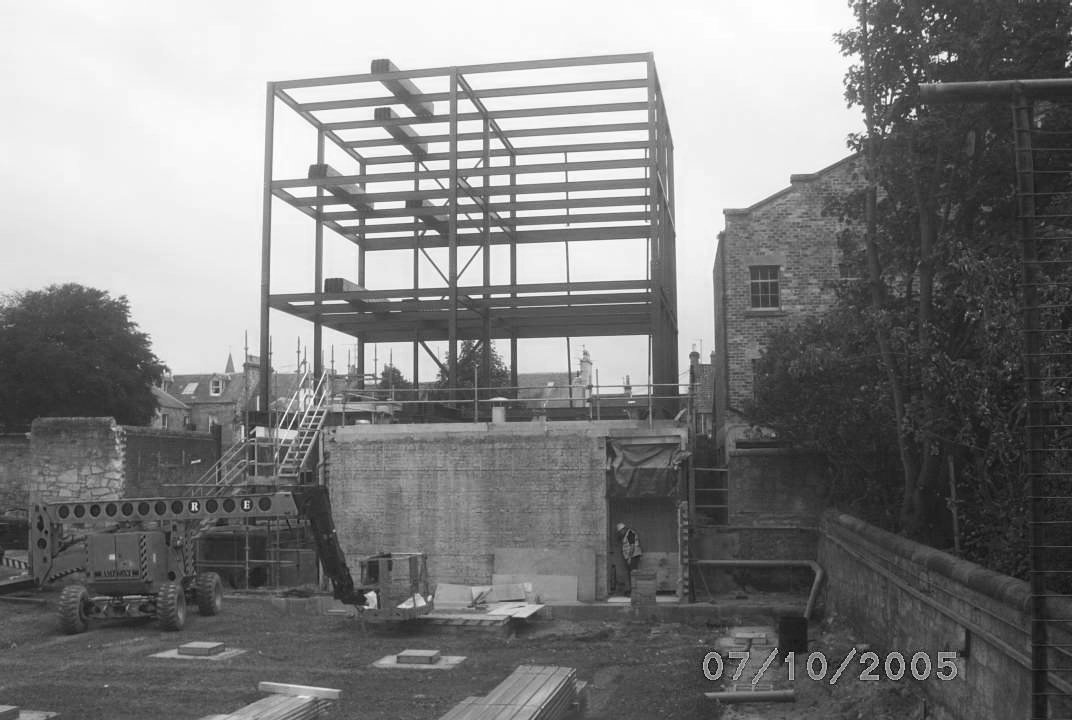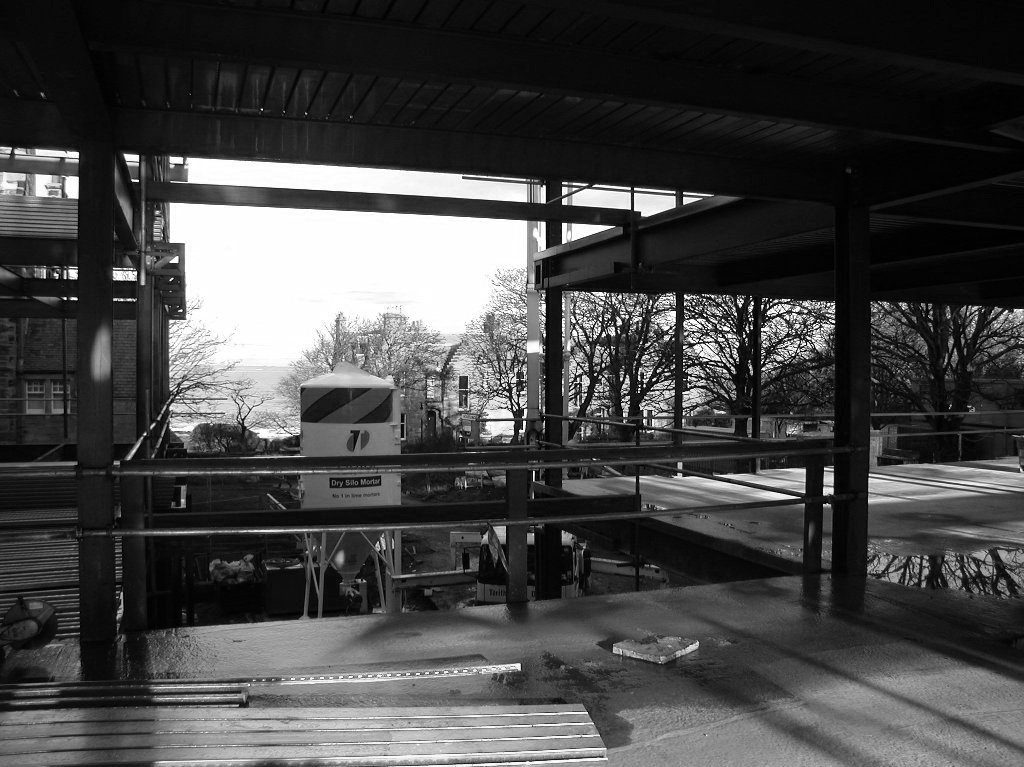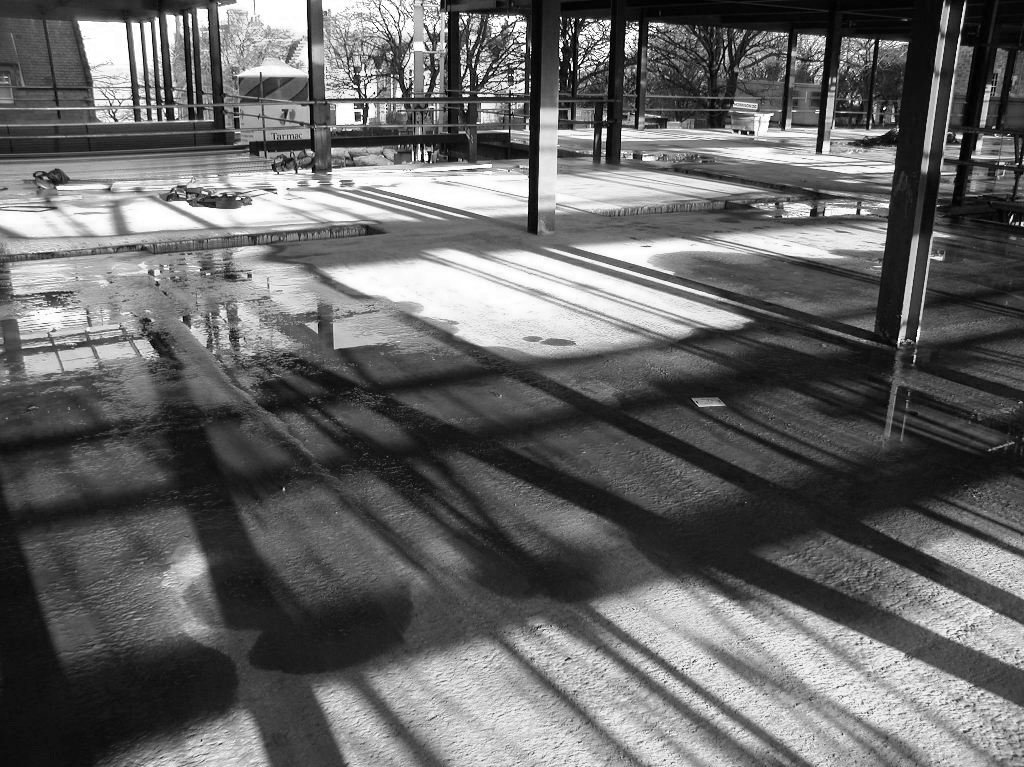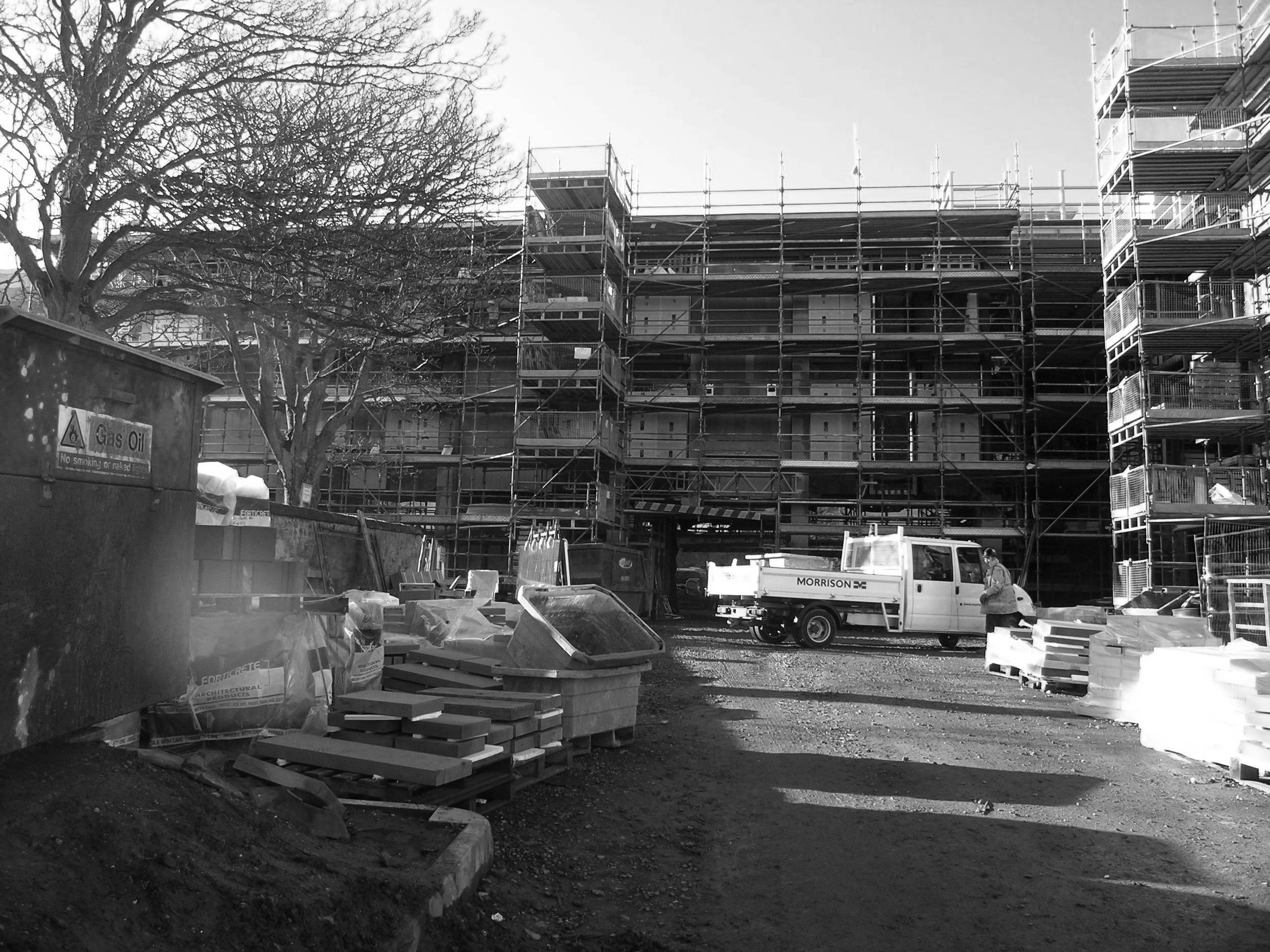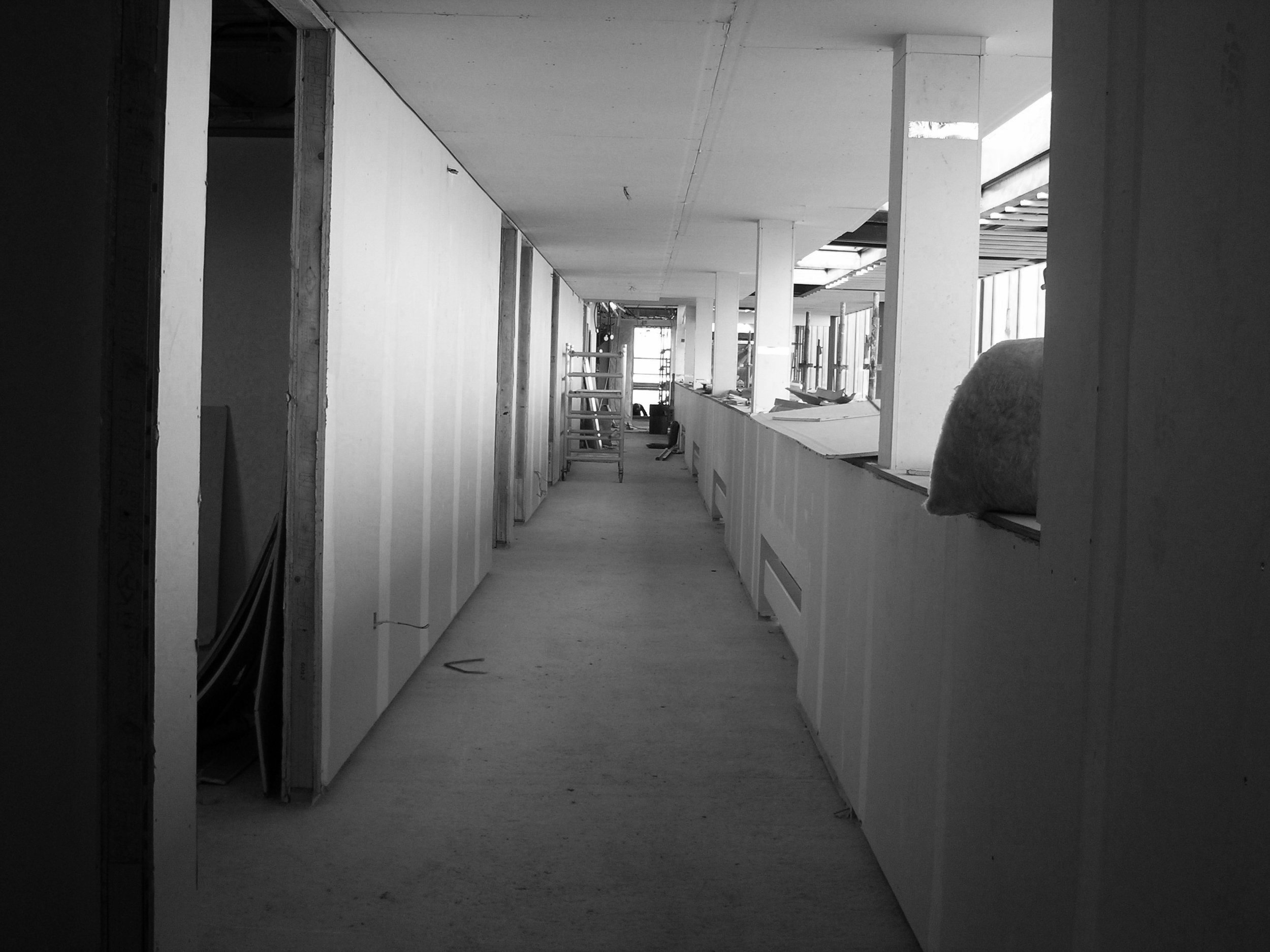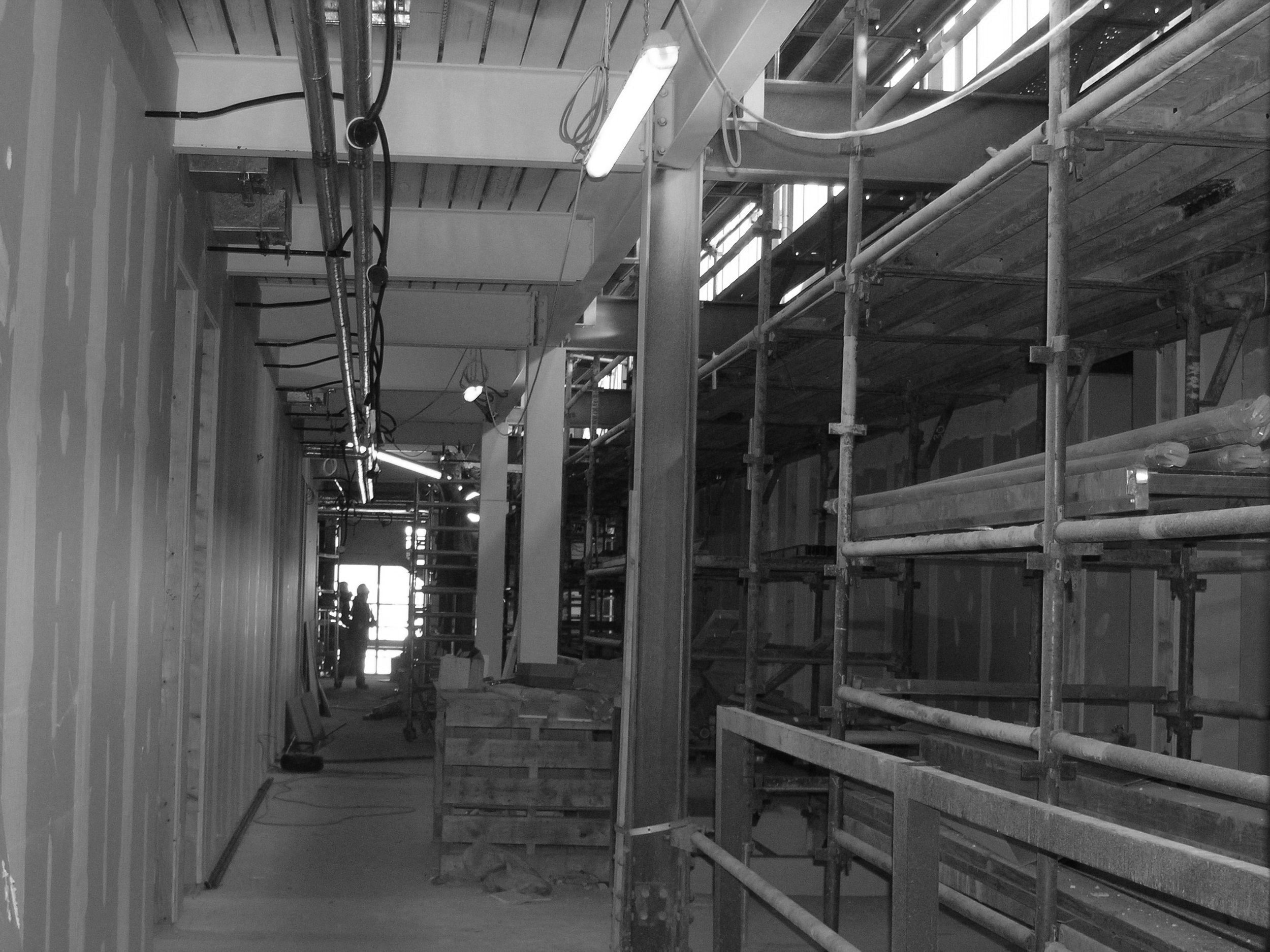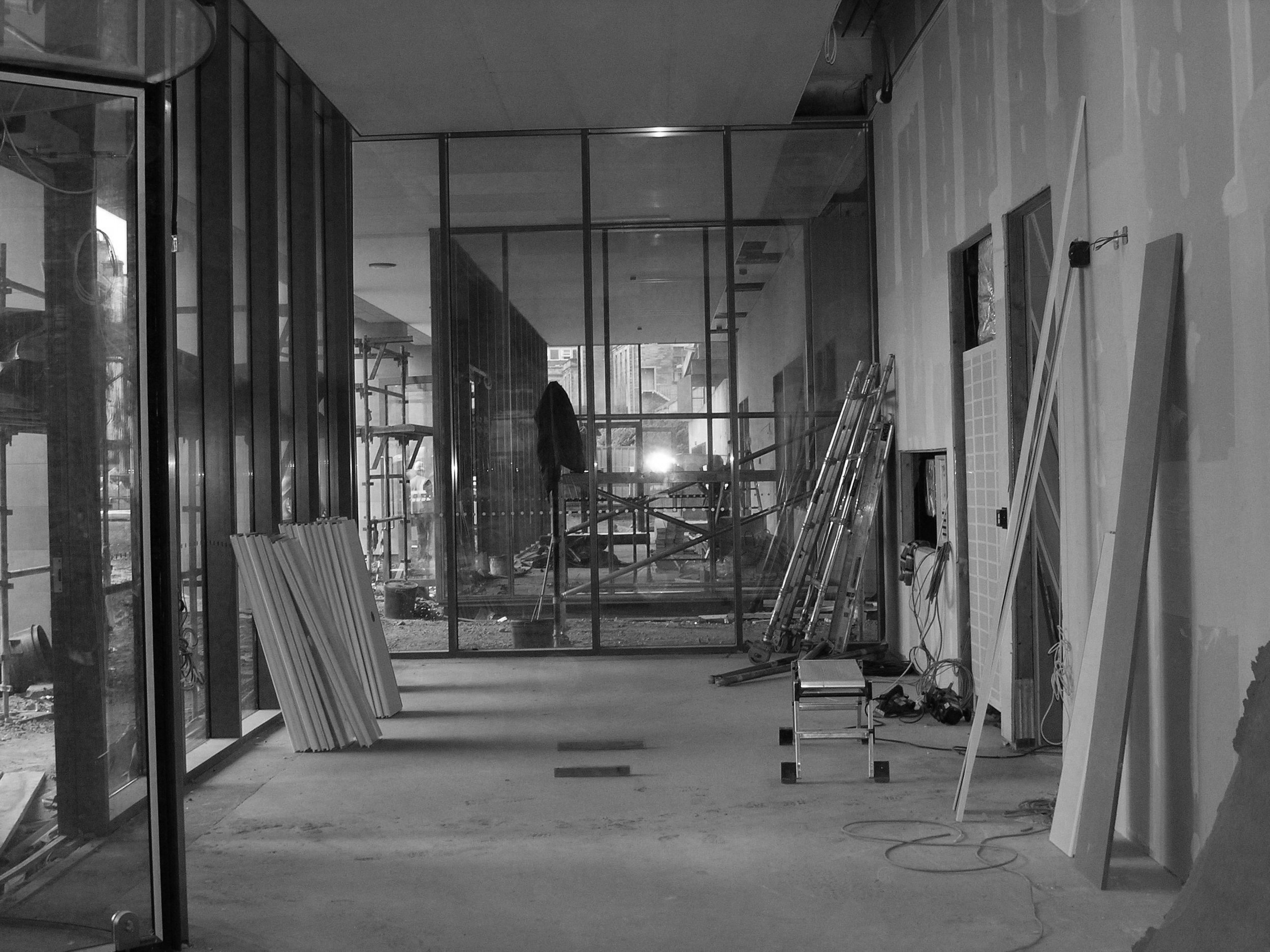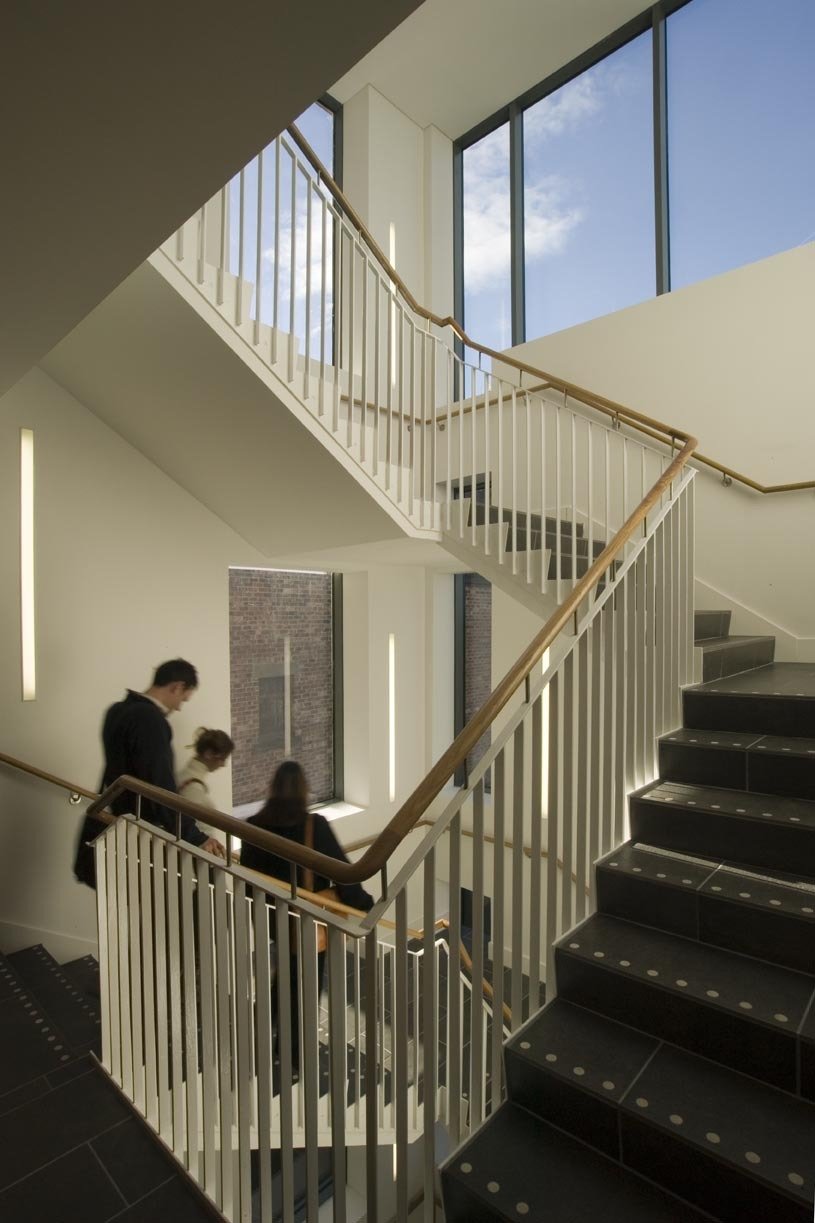Arts Faculty Building
University of St Andrews
“On an architectural scale it is elegant, well detailed and constructed, popular with both staff and students.” - Judges Citation RIAS Andrew Doolan Award 2007
Reiach and Hall’s new Arts Faculty building is the first significant contemporary building - and the newest addition to the historic town centre campus - commissioned by the University of St Andrews in over 30 years. Won through competitive interview, the new Arts Faculty building accommodates the Department of International Relations, smaller research groups in academic offices, seminar rooms and social spaces.
The new building sits next to the four-storey University Main Library and postgraduate departments housed in a substantial Victorian townhouse. The library, built in the 1970’s, occupies a position that might have been expected to be an open court or quadrangle and the resultant open space in front of the library was poorly defined. The new Arts Faculty building ‘repairs’ the current urban diagram, and with the cloistered, social, open forum on the ground floor brings life and a feeling of community to a central hub of the University.
“Sometimes a building arrives that exudes control, precision and management at its heart. Understatement can, and in this instance does provide a subtle permanence and obvious meticulous order in it’s architecture and interior circulation. The detailing throughout but in particular the external skin was of the highest standard and set its new form comfortably within that of the surrounding campus.” - Judges Citation DIA Awards ‘Best Public or Commercial Building’.
“St. Andrew’s University New Arts Faculty sits in the historic medieval town centre beside the University library. The stone clad rigorous geometry of the building forms a new cloistered courtyard as it steps from the 4-storey wing beside the library to a 3-storey wing forming an L-shape linking with the neighbouring Victorian townhouse. Thus, on a townscape scale it repairs the urban grain with a piece of academic placemaking, while on an architectural scale it is elegant, well detailed and constructed, popular with both staff and students. Internal lightwells and voids attempt to provide increased opportunities for social interaction. The jury very much admired the overall concept, strategic location on the site, massing and material treatment of the building. The sensitive detailing, particularly of the tactile areas of doors and handrails was appreciated.” - Judges Citation RIAS Andrew Doolan Award 2007
-
Contract Value
£5.2M
Area
3,200m2
Completion
2006
Client
The University of St Andrews
Contract
Traditional
-
Architects - Reiach and Hall Architects
Quantity surveyor - Gleeds
M&E Engineer - Hulley & Kirkwood
Structural Engineer - Cundall
Planning Supervisor - University of St Andrews Estates
Contractor - Morrison Construction
-
Awards
*The project completed on programme and budget. The out-turn quality of the building has been recognised by awards for quality, including:
RIBA Award 2008
Dundee Institute of Architects Award Public / Commercial Building 2008
Civic Trust Award 2008 Commendation
RIAS Andrew Doolan Award Best Building in Scotland 2007 Finalist
Roses Design Awards Best Public Building 2007 Silver
Scottish Design Awards Best Public Building 2007
EAA Building of the Year 2007 Finalist
-
Reiach and Hall’s new Arts Faculty building is the first significant contemporary building - and the newest addition to the historic town centre campus - commissioned by the University of St Andrews in over 30 years. Won through competitive interview, the new Arts Faculty building accommodates the Department of International Relations, smaller research groups in academic offices, seminar rooms and social spaces. The new building sits next to the four-storey University Main Library and postgraduate departments housed in a substantial Victorian townhouse. The library, built in the 1970’s, occupies a position that might have been expected to be an open court or quadrangle and the resultant open space in front of the library was poorly defined. The new Arts Faculty building ‘repairs’ the current urban diagram, and with the cloistered, social, open forum on the ground floor brings life and a feeling of community to a central hub of the University.
“Sometimes a building arrives that exudes control, precision and management at its heart. Understatement can, and in this instance does provide a subtle permanence and obvious meticulous order in it’s architecture and interior circulation. The detailing throughout but in particular the external skin was of the highest standard and set its new form comfortably within that of the surrounding campus.”
Judges Citation DIA Awards ‘Best Public or Commercial Building’
St. Andrew’s University New Arts Faculty sits in the historic medieval town centre beside the University library. The stone clad rigorous geometry of the building forms a new cloistered courtyard as it steps from the 4-storey wing beside the library to a 3-storey wing forming an L-shape linking with the neighbouring Victorian townhouse. Thus, on a townscape scale it repairs the urban grain with a piece of academic placemaking, while on an architectural scale it is elegant, well detailed and constructed, popular with both staff and students. Internal lightwells and voids attempt to provide increased opportunities for social interaction. The jury very much admired the overall concept, strategic location on the site, massing and material treatment of the building. The sensitive detailing, particularly of the tactile areas of doors and handrails was appreciated.” Judges Citation RIAS Andrew Doolan Award 2007.
Sketchbook


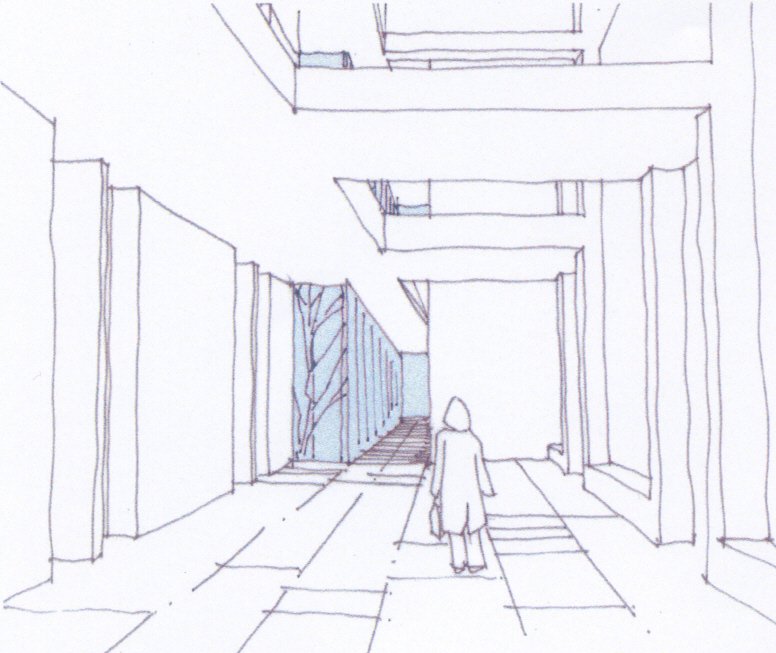
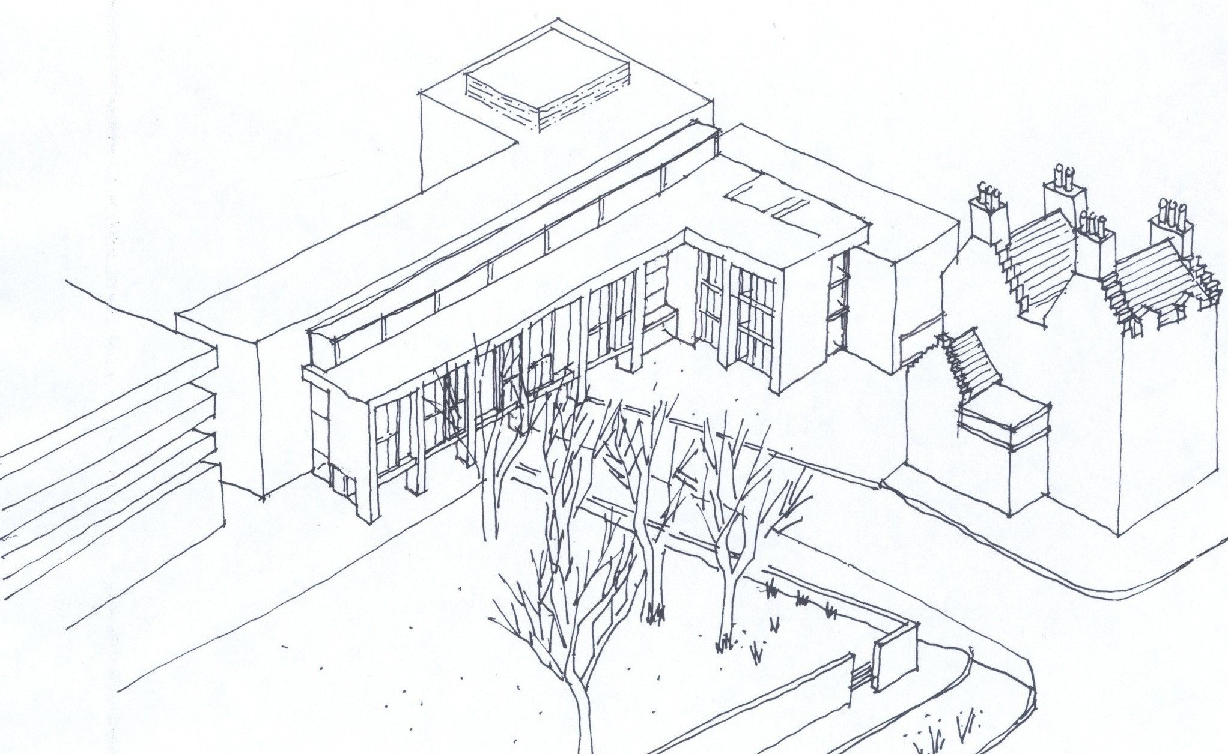
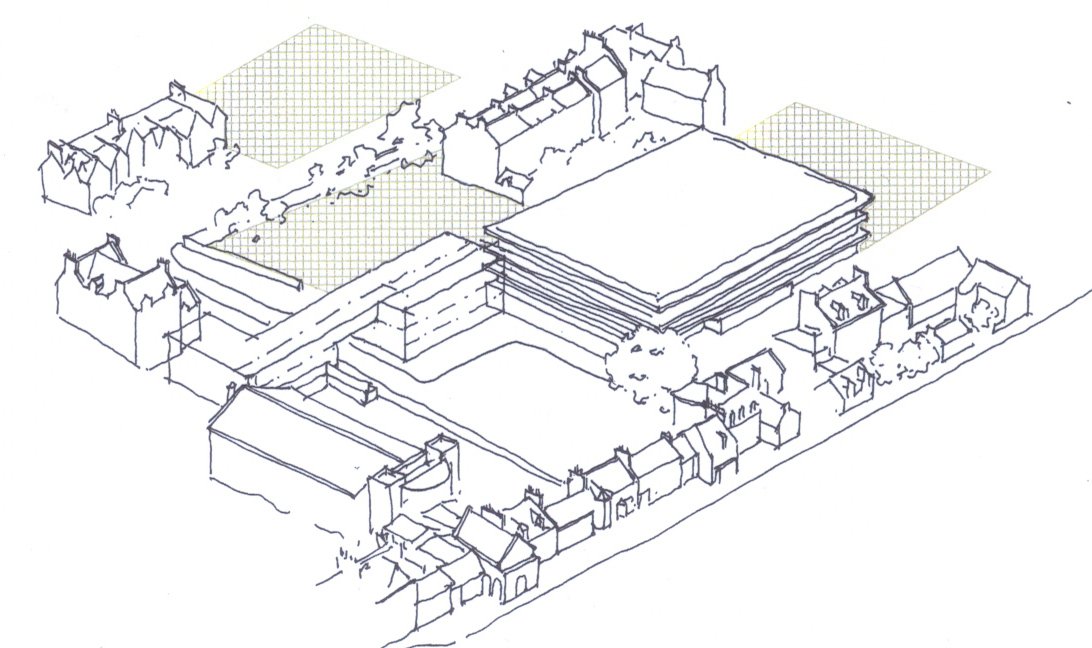
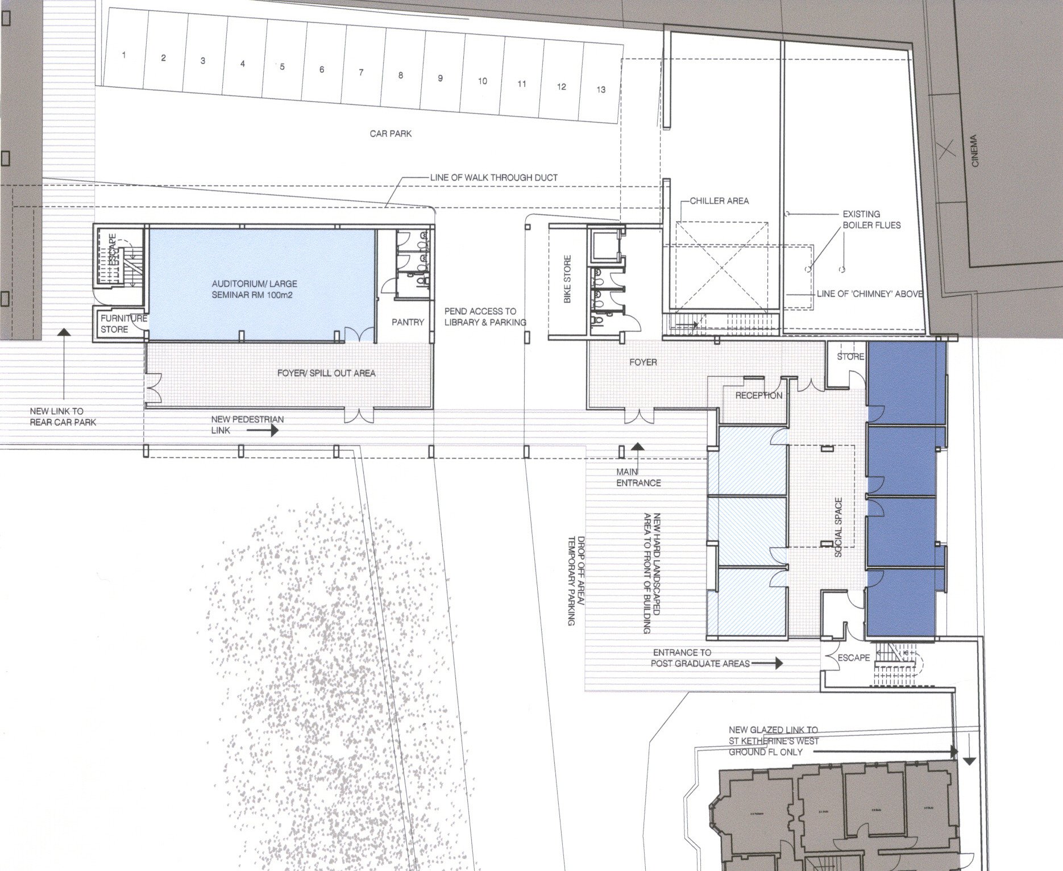
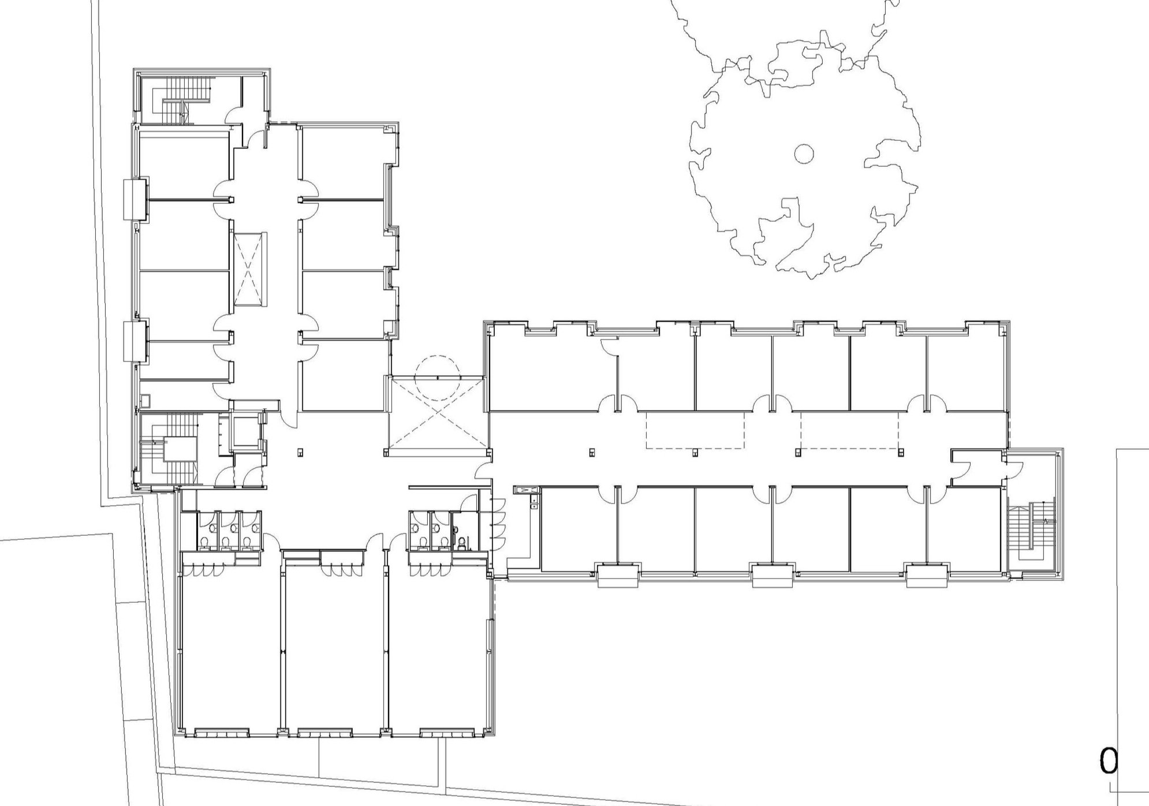
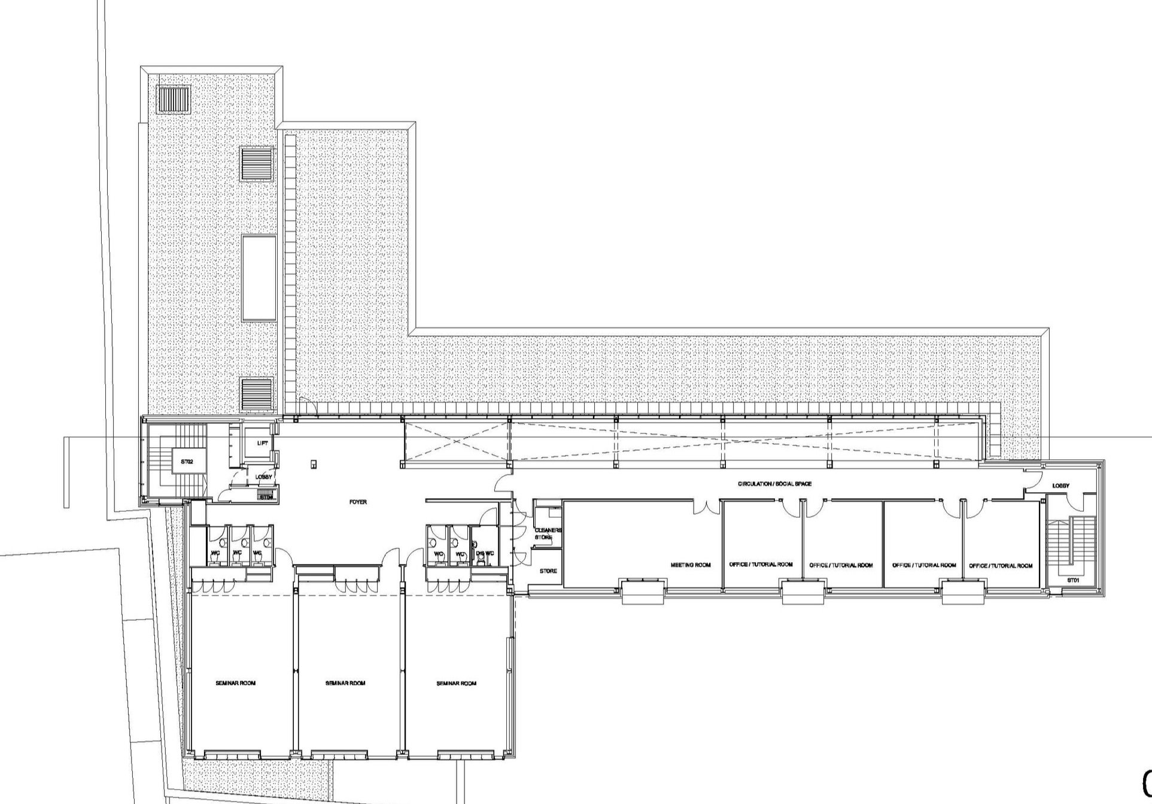
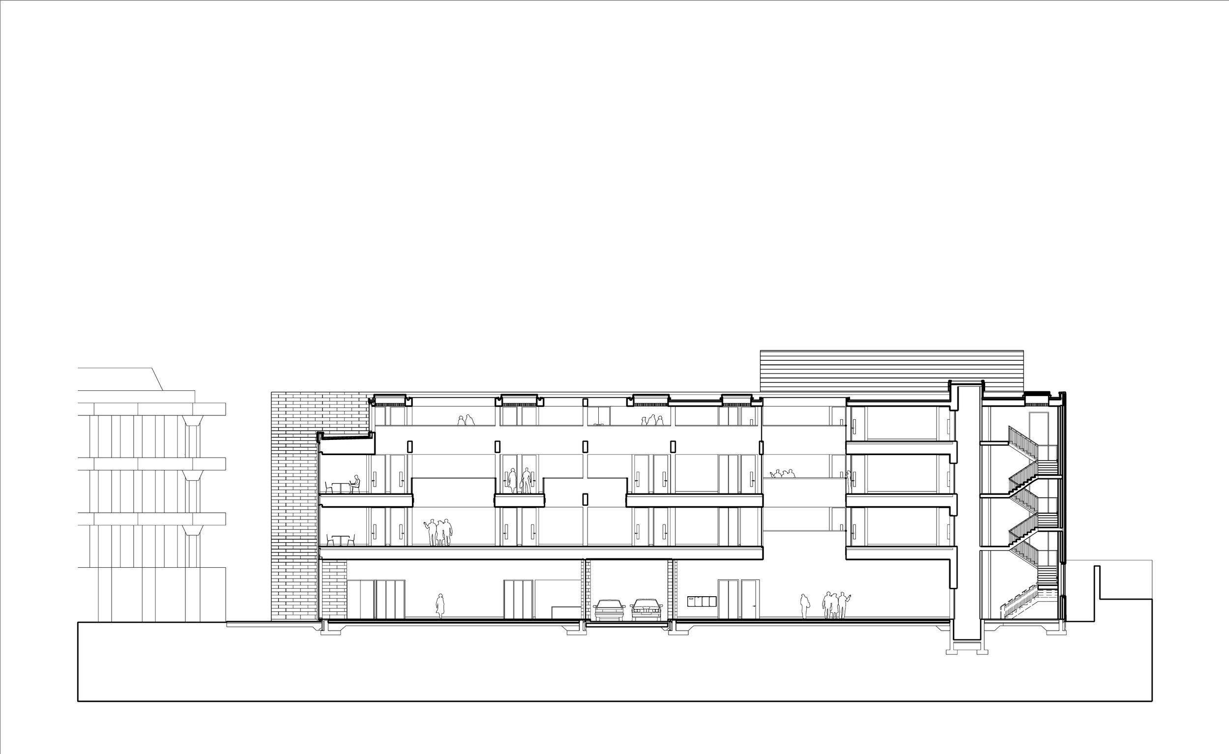
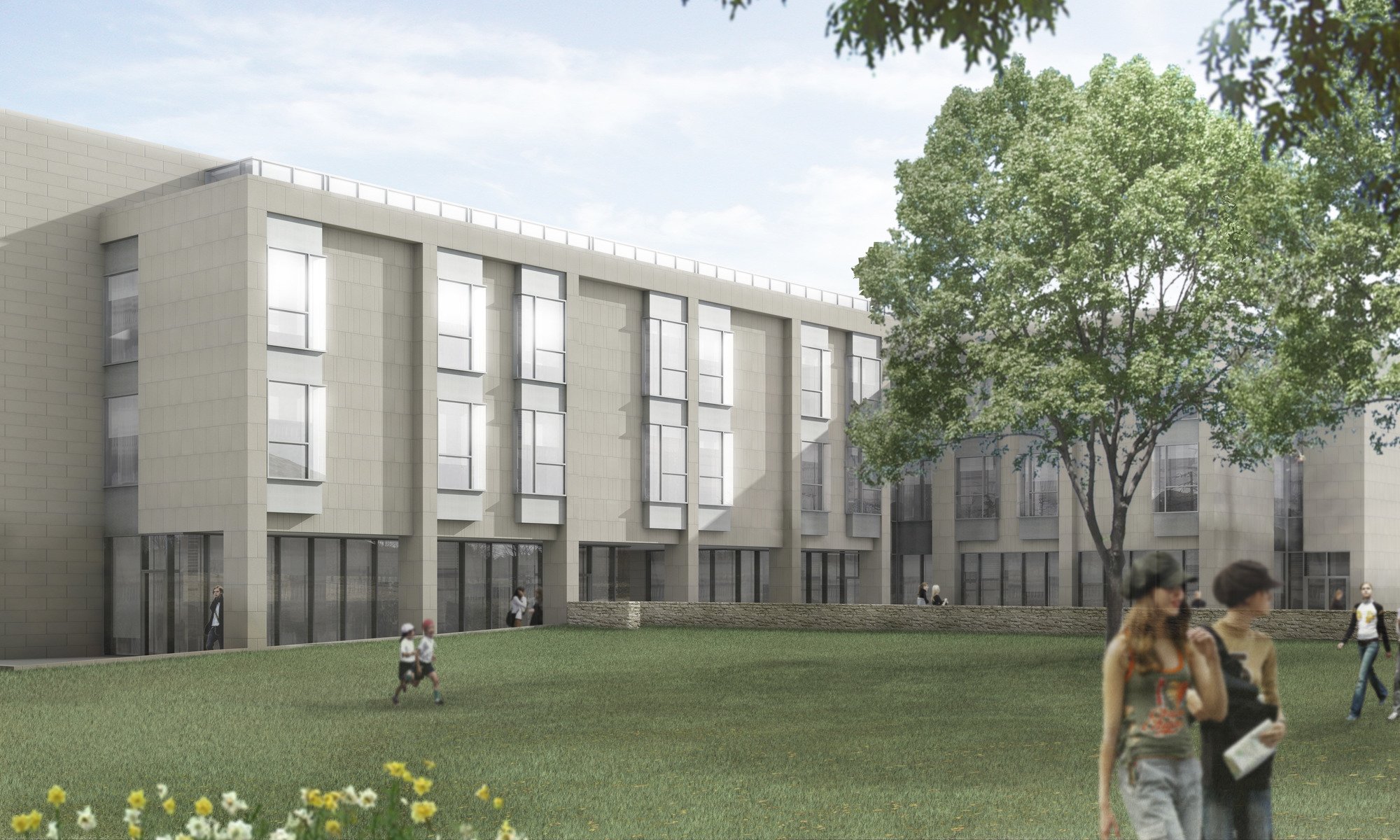



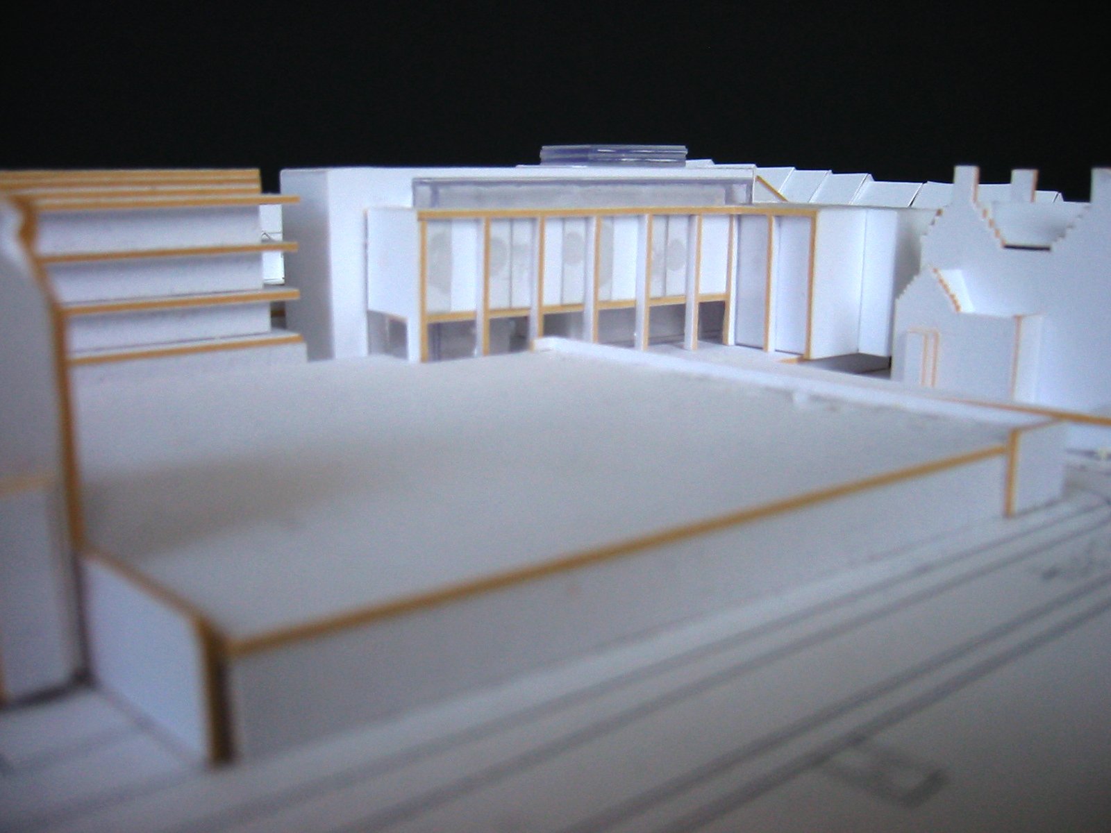
Site Photographs
