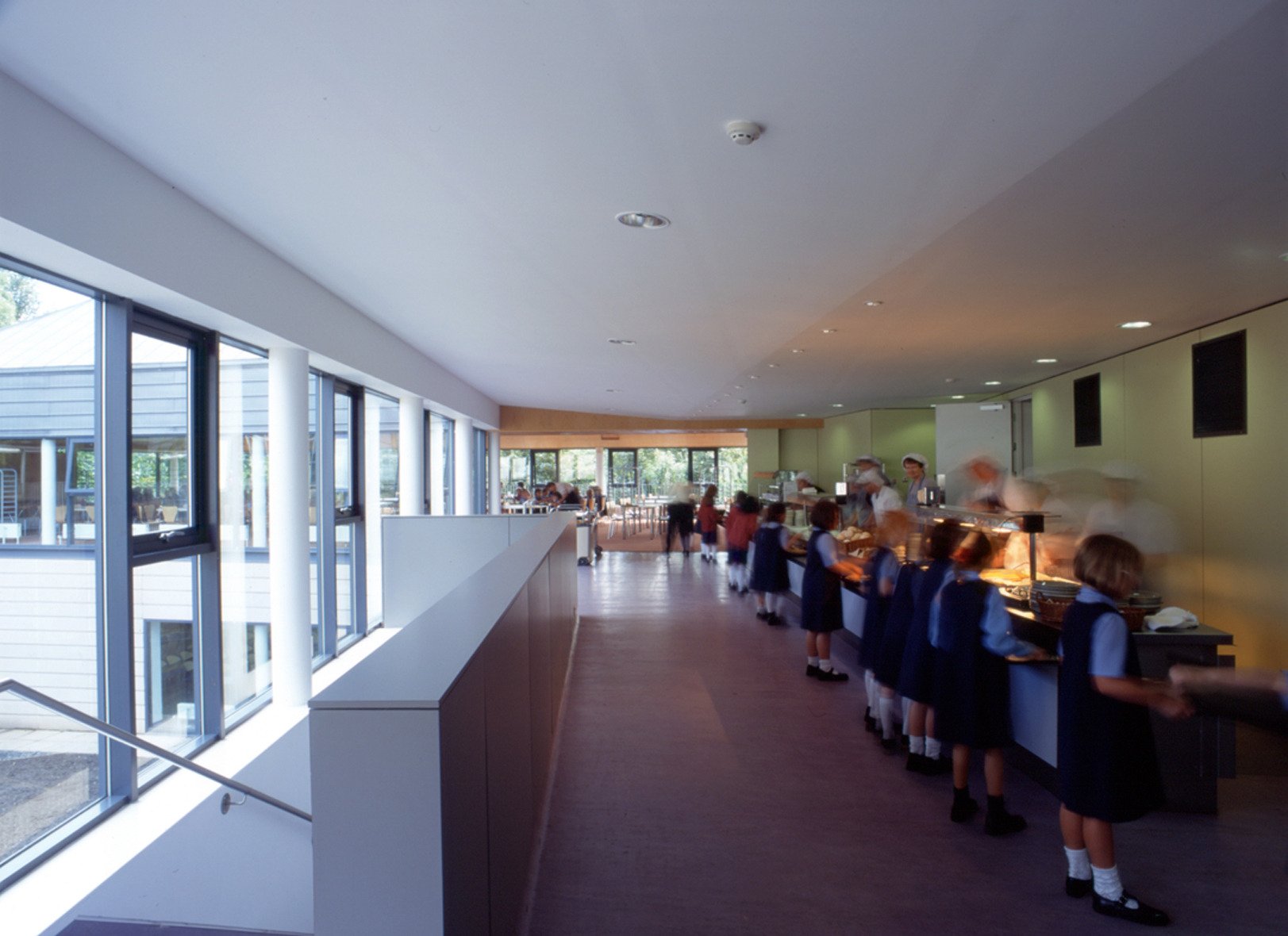St George’s Dining Hall
St George’s School for Girls
Multi-use centre with dining hall and assembly spaces.
Reiach and Hall designed this project as one in a long line of buildings they have built for the school since the 1960's. It contains a dining hall for 300, flexible multi-use spaces and offices. It is located on a south-facing and steeply sloping site adjacent to the Water of Leith, and was conceived as a 'platform in the sky'. As the design developed, the Centre was increasingly viewed as the heart of the school campus where students, staff and parents might meet and dine within an inspirational environment.
-
Contract Value
£1.3M
Area
800m2
Completion
2001
Client
St George’s School for Girls
-
Architects - Reiach and Hall Architects
-
Reiach and Hall designed this project as one in a long line of buildings they have built for the school since the 1960's. It contains a dining hall for 300, flexible multi-use spaces and offices. It is located on a south-facing and steeply sloping site adjacent to the Water of Leith, and was conceived as a 'platform in the sky'. As the design developed, the Centre was increasingly viewed as the heart of the school campus where students, staff and parents might meet and dine within an inspirational environment.
Sketchbook















