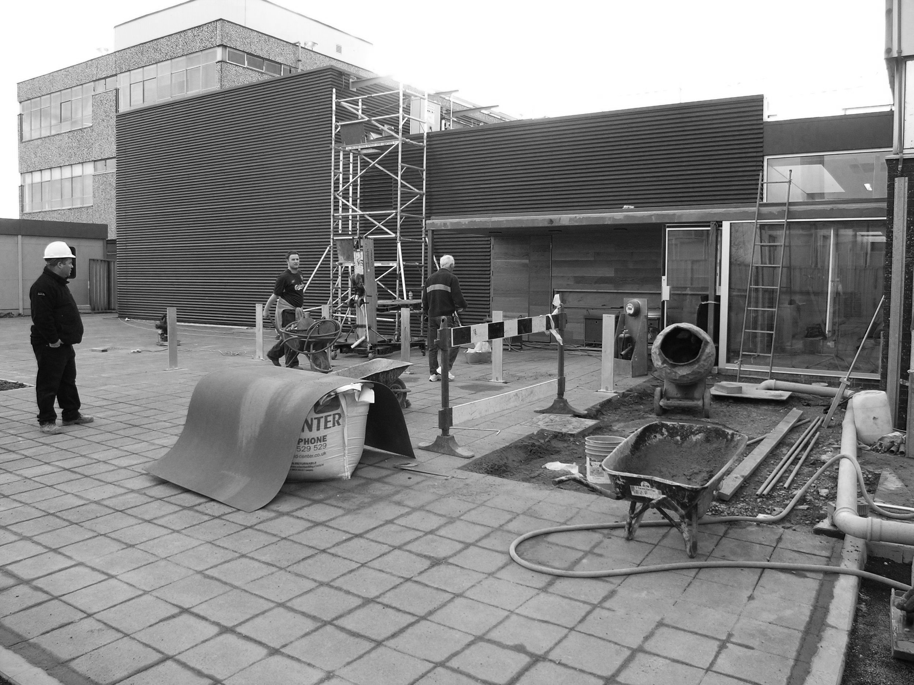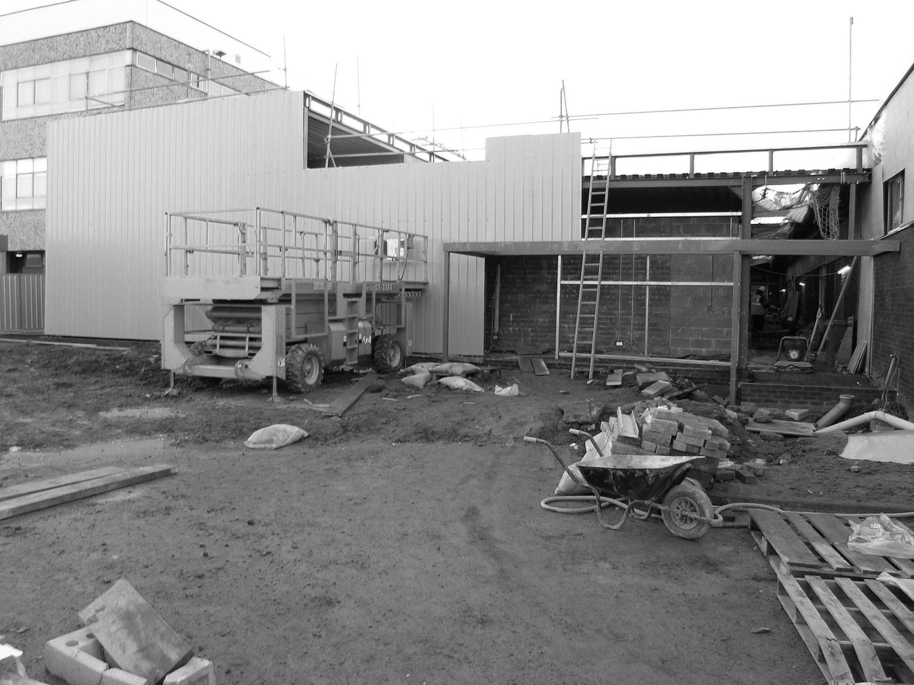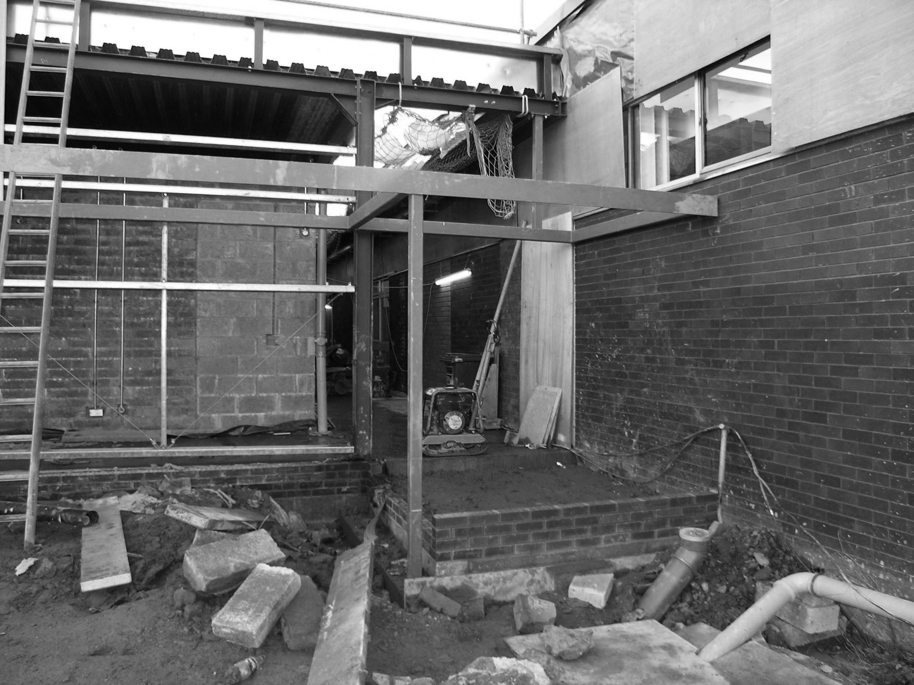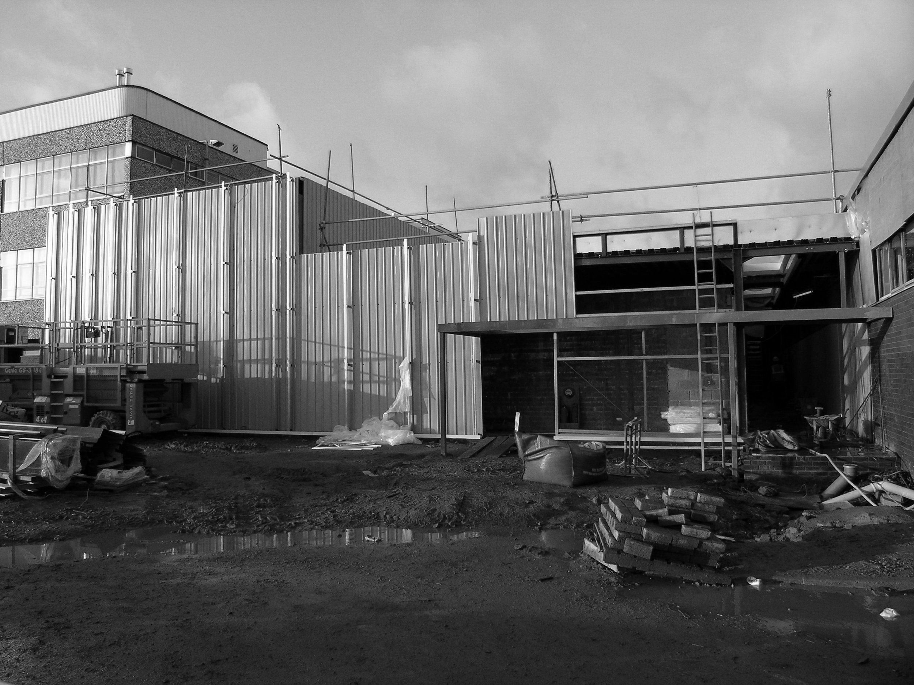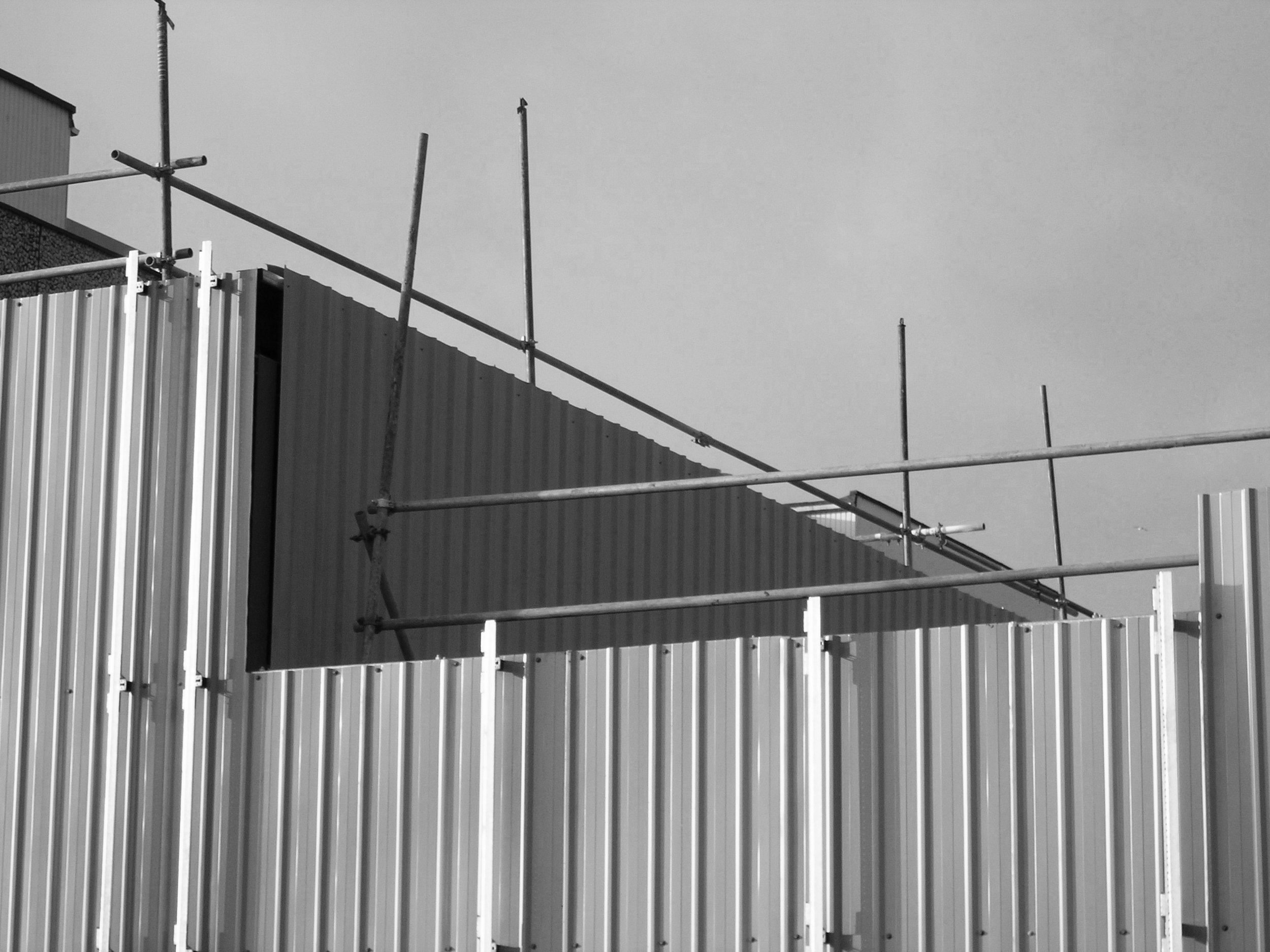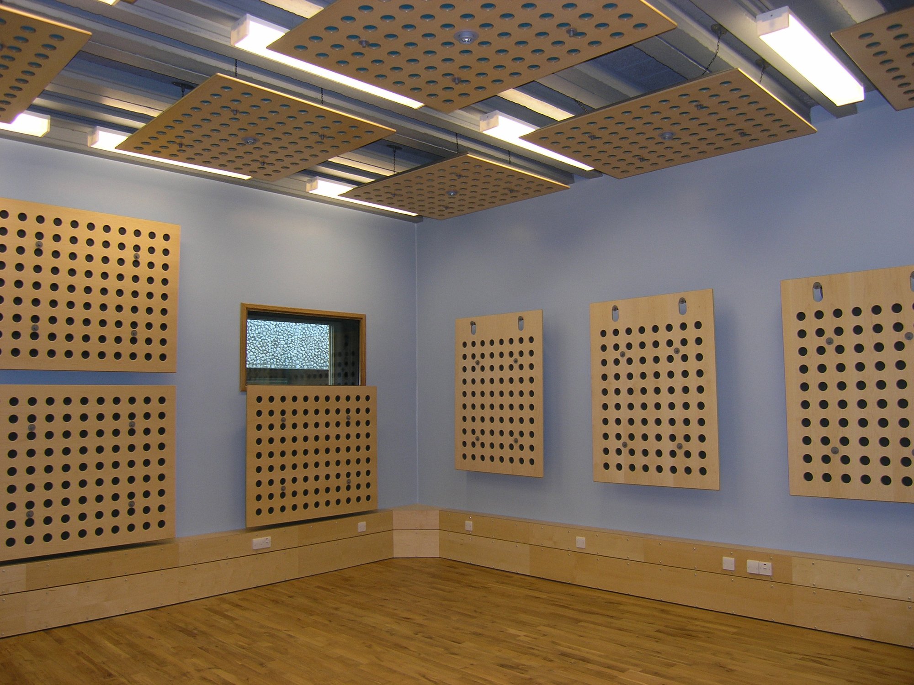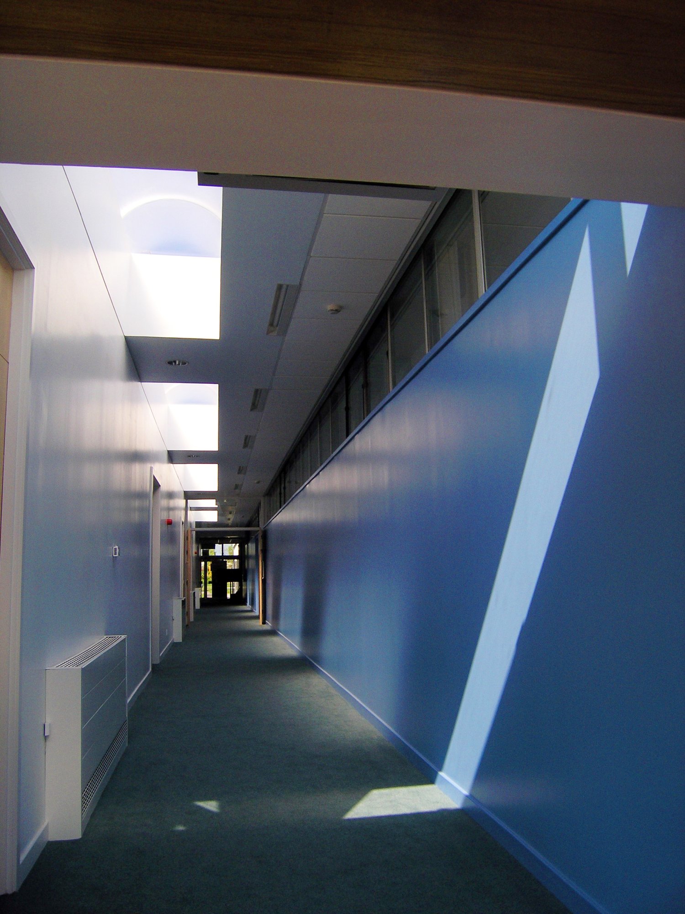Centre for Creative Industries
Adam Smith College
Won through competitive interview, Reiach and Hall’s Centre for Creative Industries at Adam Smith College is a £2.4 million, 2-phase project incorporating refurbishment and new build embodying the College’s aim to “Provide excellent, relevant and accessible learning opportunities..” to the individuals, communities and organisations it serves. As one of nine industry focused vocational institutes the new Centre offers courses in art, design, film, radio, television and IT to nearly 8000 full time, part time and evening class students.
£1.3 million Phase 1, involved refurbishment of existing 1960’s building to provide: TV recording studios; 2D & 3D design studios; painting and jewellery workshops; flexible classroom spaces; exhibition gallery space; main reception and admin. area; staff room and offices; services upgrade; plant room upgrade and new toilet accommodation.
£1.1 million Phase 2, is a new-build, single storey building linking with the existing refurbished building to provide: radio & audio recording and edit studios with live & control rooms. The steel framed structure encloses very high-spec acoustically separated recording and editing studios. The naturally lit connection acts as additional exhibition space and a new canopy and entrance lends a fresh, new identity to the Centre.
-
Contract Value
£2.4M
Area
Completion
2005
Client
Adam Smith College
Contract
-
Architects - Reiach and Hall Architects
Structural Engineers - SKM Kirkman and Bradford
Mechanical & Electrical Engineer - Waterman Gore
Quantity Surveyor - Hardies Property and Construction Consultants
-
Awards
BCIA Awards Social Infrastructure Project of the Year 2022 Shortlisted
Scottish Design Awards Education Building/Project of the Year 2022 Shortlisted
-
Won through competitive interview, Reiach and Hall’s Centre for Creative Industries at Adam Smith College is a £2.4 million, 2-phase project incorporating refurbishment and new build embodying the College’s aim to “..Provide excellent, relevant and accessible learning opportunities..” to the individuals, communities and organisations it serves. As one of nine industry focused vocational institutes the new Centre offers courses in art, design, film, radio, television and IT to nearly 8000 full time, part time and evening class students.
£1.3 million Phase 1, involved refurbishment of existing 1960’s building to provide: TV recording studios; 2D & 3D design studios; painting and jewellery workshops; flexible classroom spaces; exhibition gallery space; main reception and admin. area; staff room and offices; services upgrade; plant room upgrade and new toilet accommodation.
£1.1 million Phase 2, is a new-build, single storey building linking with the existing refurbished building to provide: radio & audio recording and edit studios with live & control rooms. The steel framed structure encloses very high-spec acoustically separated recording and editing studios. The naturally lit connection acts as additional exhibition space and a new canopy and entrance lends a fresh, new identity to the Centre.
Site Photographs
