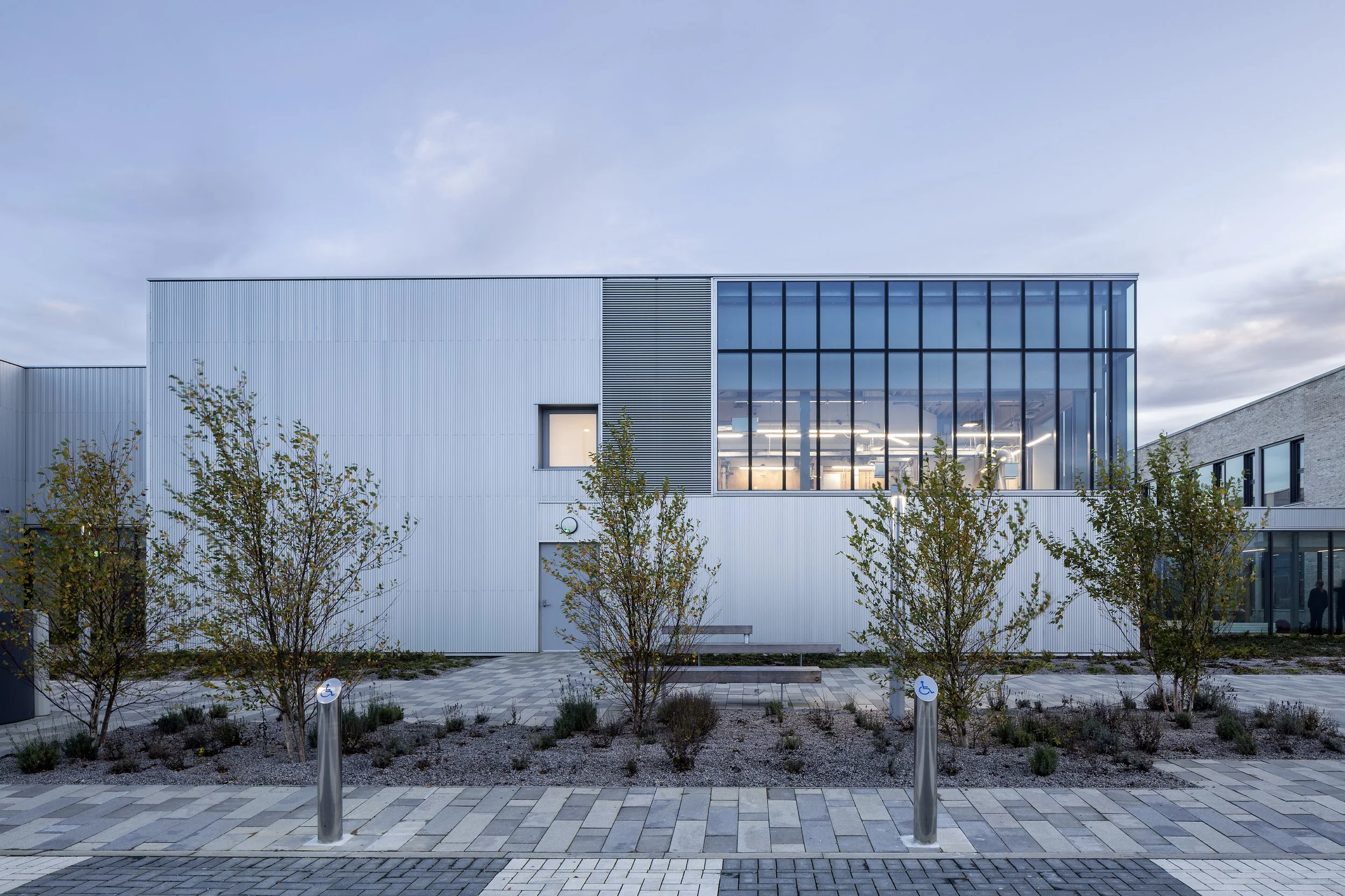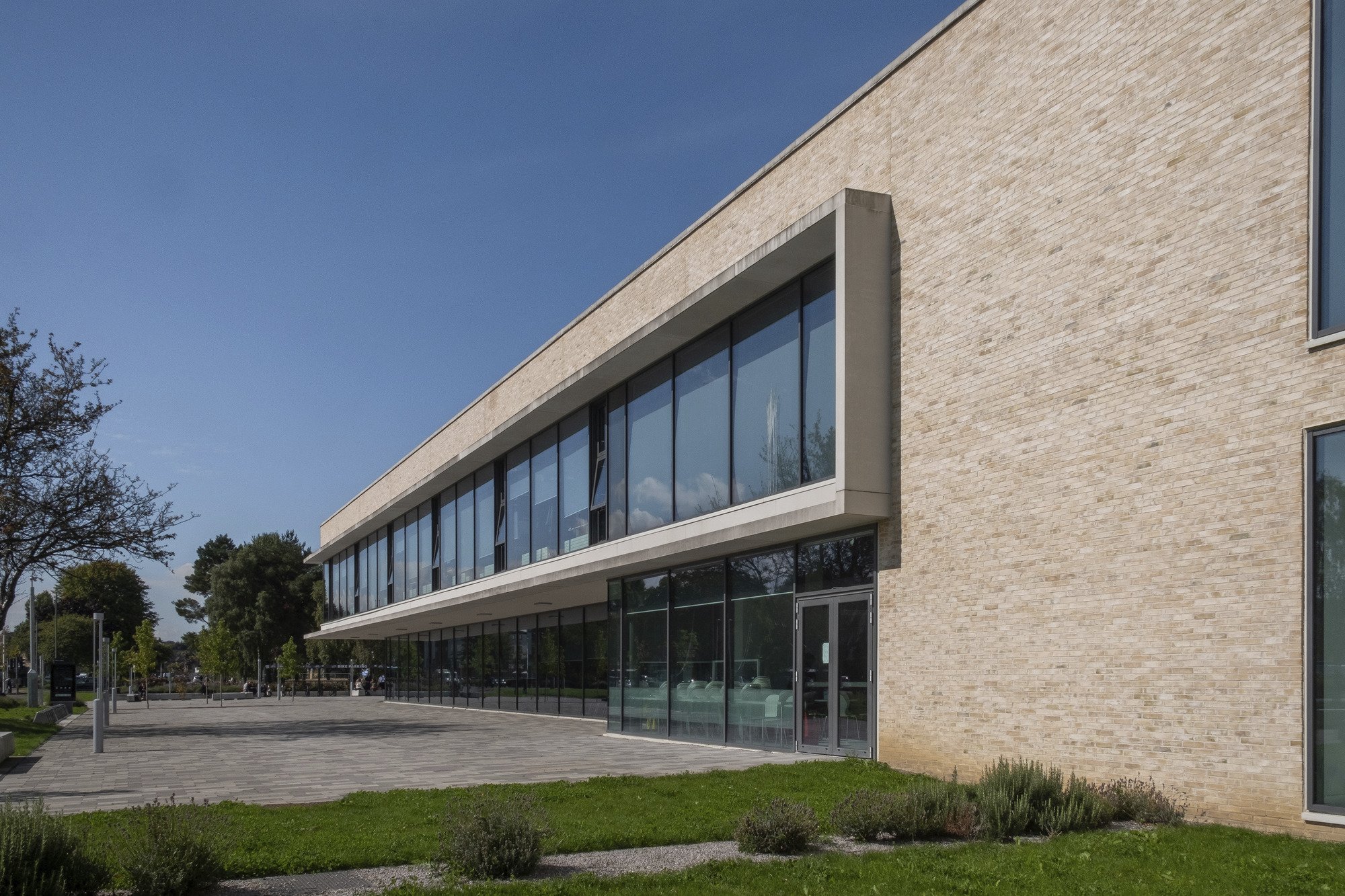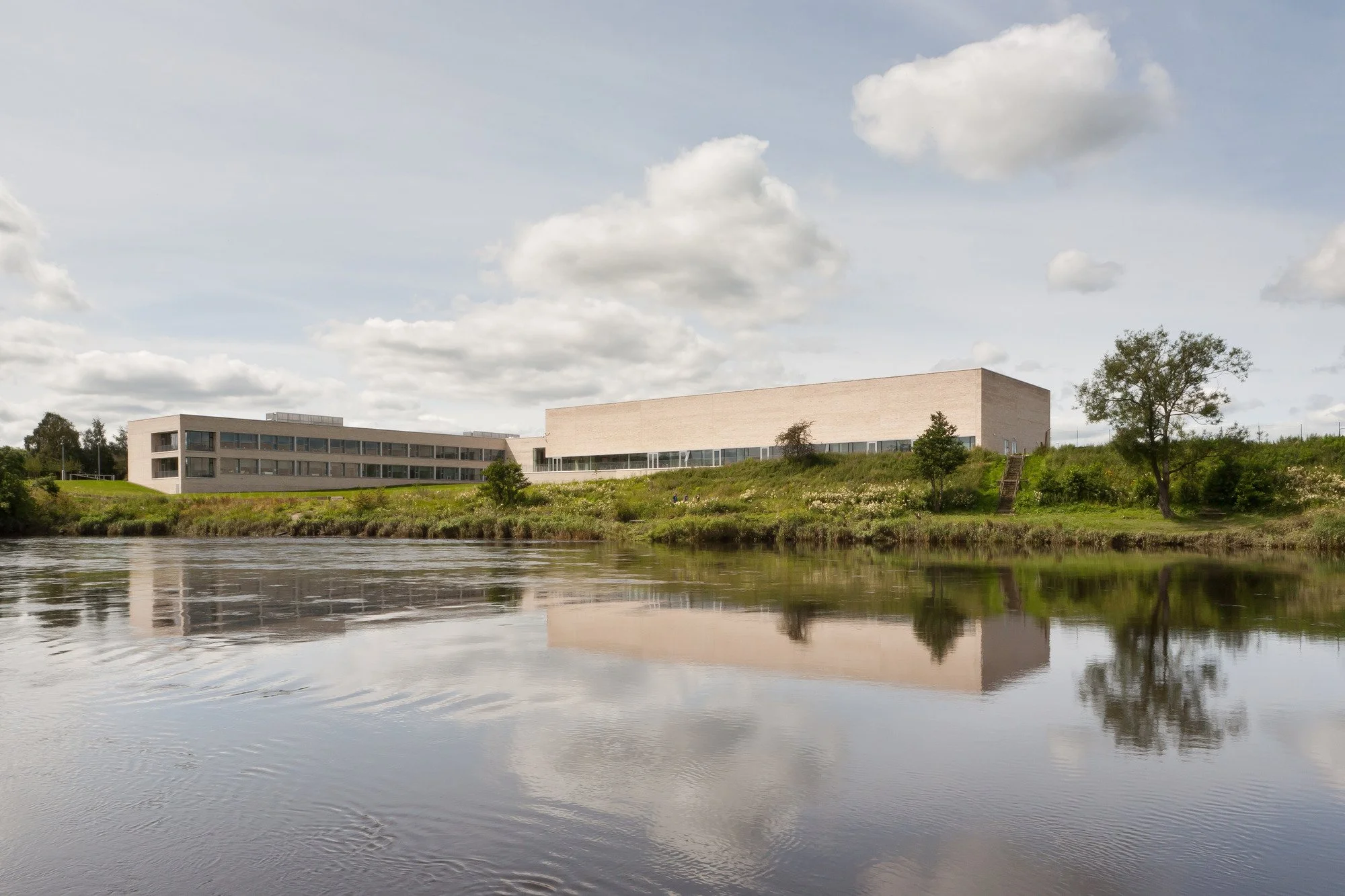Forth Valley College, Falkirk Campus
Falkirk Campus for Forth Valley College was a finalist in the RIBA Stirling Prize 2022.
“The new Falkirk Campus focuses heavily on training facilities designed for science / technology / engineering / sport and healthcare. It will enhance further education for the people of Falkirk and beyond, for years to come. Our vision for Forth Valley College involved many staff, students and our stakeholders and we must thank architects Reiach and Hall and Balfour Beatty for designing and constructing our new building and helping us to realise that vision.” - Dr Ken Thomson OBE, Principal of Forth Valley College.
In 2015 Reiach and Hall Architects won a design competition to develop proposals for Forth Valley College’s headquarters campus at Falkirk. This 21,000 sqm building will be the third and final element of the Estates Strategy and will be delivered using the Scottish Futures Trusts NPD revenue funded model. It is planned for completion in 2019 and follows on from the successful completion of their new campus buildings in Alloa (2011) and Stirling (2012).
The existing Falkirk Campus is identified as a strategic centre for the delivery of high-level Science and Technology particularly alongside the neighbouring Grangemouth Chemical, Oil and Gas industries together with the growing Biotechnology industry.
Forth Valley College wish to integrate sustainability and environmental management considerations into the delivery to ensure that the project meets the highest possible standards for sustainability and resource efficiency, balanced within the available budget. The aim is for the facility to achieve a BREEAM ‘Excellent’ certification with an aspiration of BREEAM “Outstanding” at pre-design stage assessment. The College’s aspiration is to build one of the most sustainable education developments of its scale in the UK.
Falkirk is Forth Valley College’s headquarters facility. Including their Centre of Excellence for Sport, the 21,000sqm campus is designed to provide innovative learning spaces throughout and will incorporate the latest teaching technology.
The plan is simple and places the refectory at the heart, as a gathering place suitable for informal academic conversation as well as social interaction. Other flexible space is designed into the plan throughout the building, enabling a wide variety of learning activities.
Finished in a beautiful handmade brick, the simple facades develop ideas contained in the campuses at Alloa and Stirling, completing the family of buildings for Scotland’s first regional college.
-
Contract Value
£58.3M
Area
21,000m2
Completion
2020
Client
Forth Valley College for Further and Higher Education
Contract
Design & Build
-
Architects - Reiach and Hall Architects
Landscape Architect - Horner + MacLennan
Project Manager - AECOM
-
Awards
RIBA Stirling Prize 2022 Shortlisted
RIBA National Award 2022
RIAS Award 2022
AJ Architecture Awards Higher Education Building of the Year 2021
Scottish Design Awards Education Building of the Year 2021
-
In 2015 Reiach and Hall Architects won a design competition to develop proposals for Forth Valley College’s headquarters campus at Falkirk.
This 21,000 sqm building will be the third and final element of the Estates Strategy and will be delivered using the Scottish Futures Trusts NPD revenue funded model. It is planned for completion in 2019 and follows on from the successful completion of their new campus buildings in Alloa (2011) and Stirling (2012).
The existing Falkirk Campus is identified as a strategic centre for the delivery of high-level Science and Technology particularly alongside the neighbouring Grangemouth Chemical, Oil and Gas industries together with the growing Biotechnology industry.
Forth Valley College wish to integrate sustainability and environmental management considerations into the delivery to ensure that the project meets the highest possible standards for sustainability and resource efficiency, balanced within the available budget. The aim is for the facility to achieve a BREEAM ‘Excellent’ certification with an aspiration of BREEAM “Outstanding” at pre-design stage assessment.
The College’s aspiration is to build one of the most sustainable education developments of its scale in the UK. Falkirk is Forth Valley College’s headquarters facility. Including their Centre of Excellence for Sport, the 21,000sqm campus is designed to provide innovative learning spaces throughout and will incorporate the latest teaching technology.
The plan is simple and places the refectory at the heart, as a gathering place suitable for informal academic conversation as well as social interaction. Other flexible space is designed into the plan throughout the building, enabling a wide variety of learning activities.
Finished in a beautiful handmade brick, the simple facades develop ideas contained in the campuses at Alloa and Stirling, completing the family of buildings for Scotland’s first regional college.
FVC Falkirk Campus Video
Sketchbook






Site Photographs





















