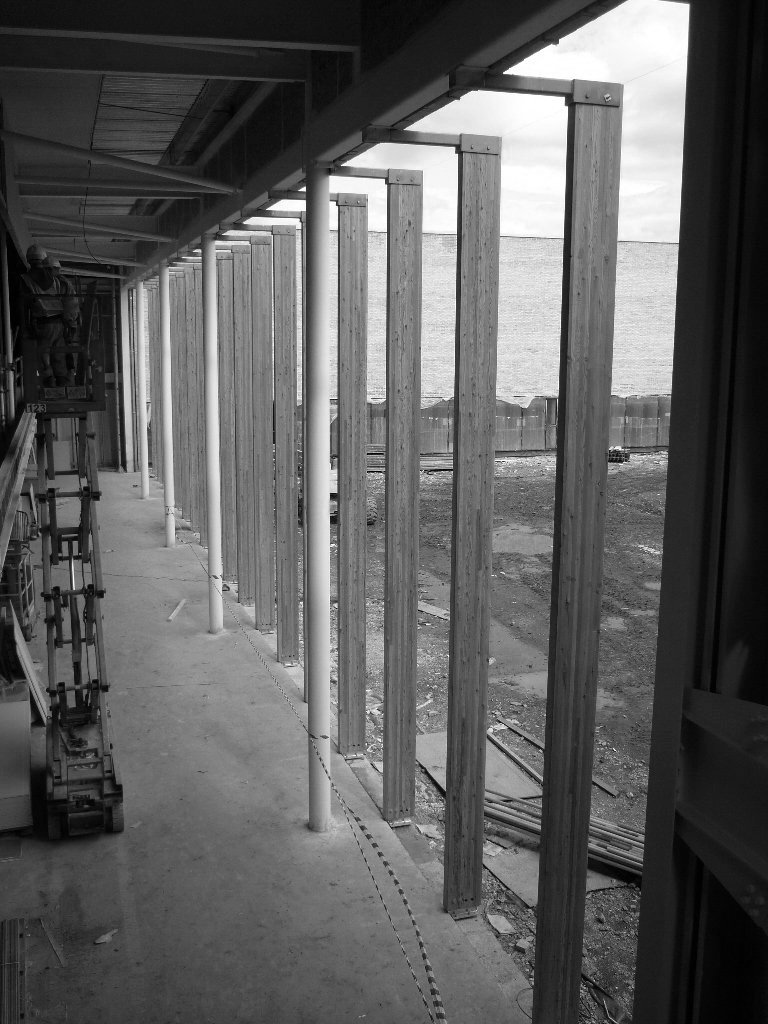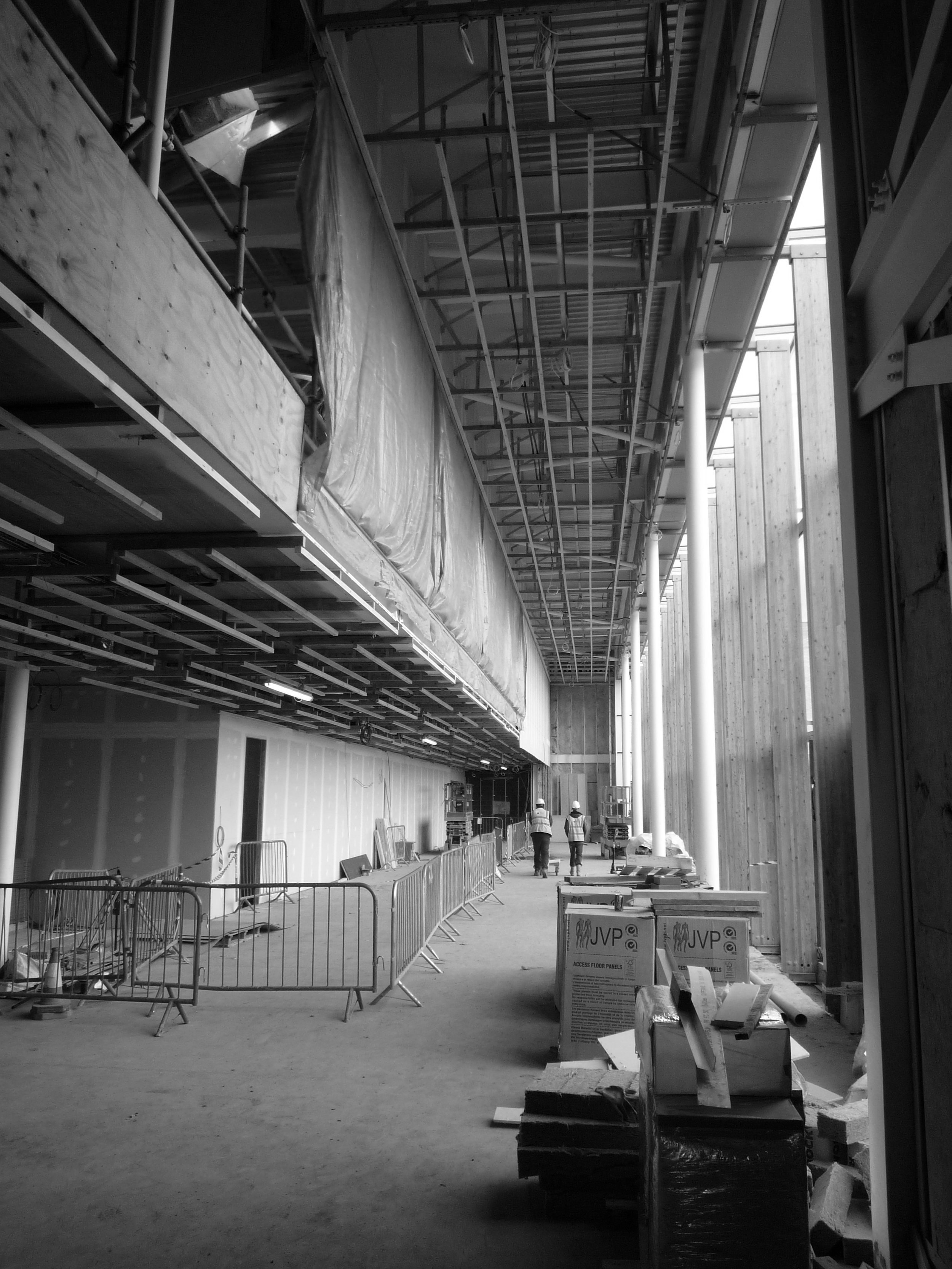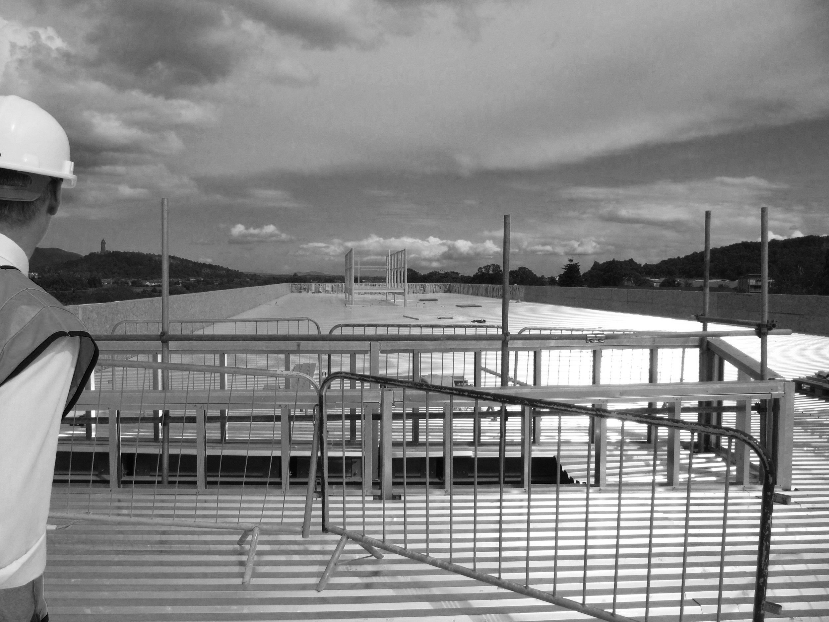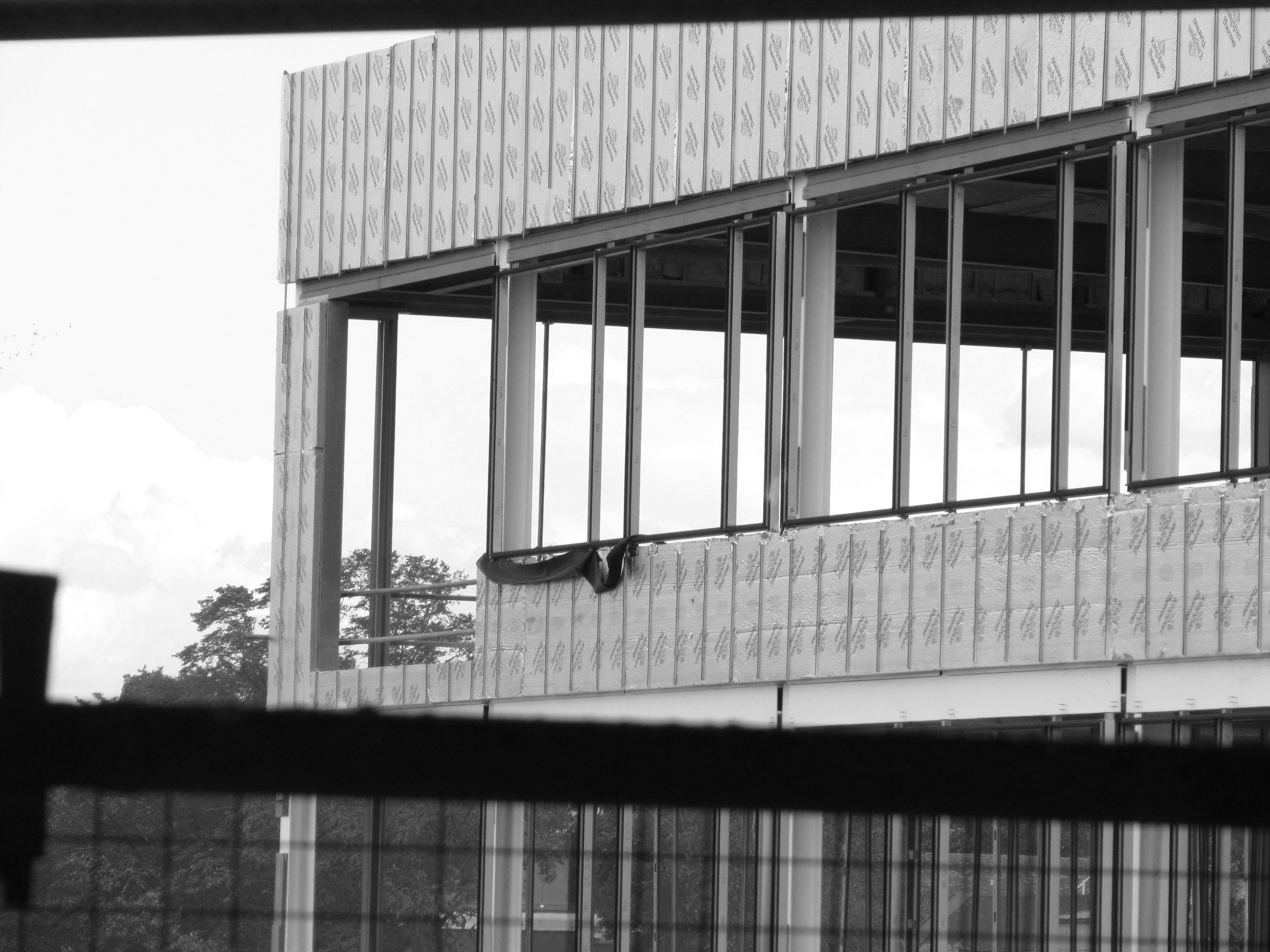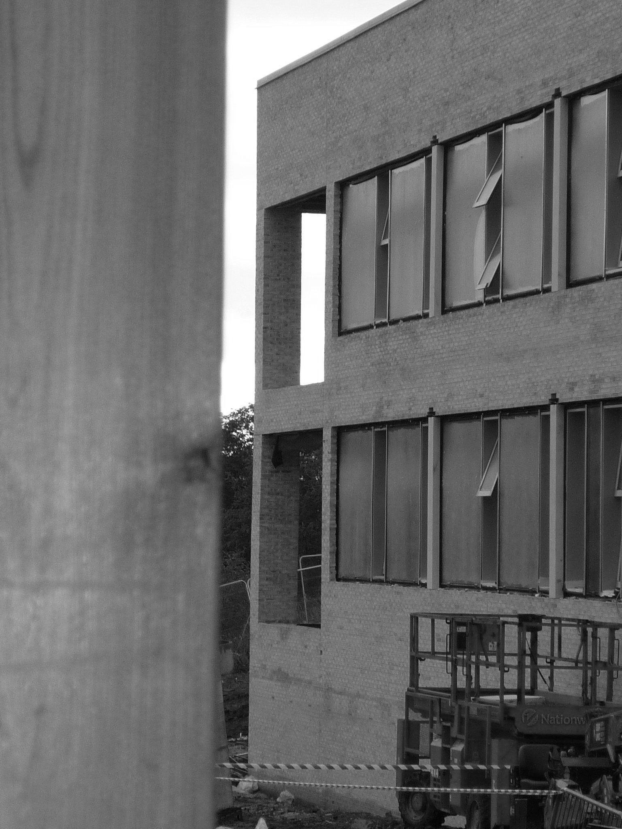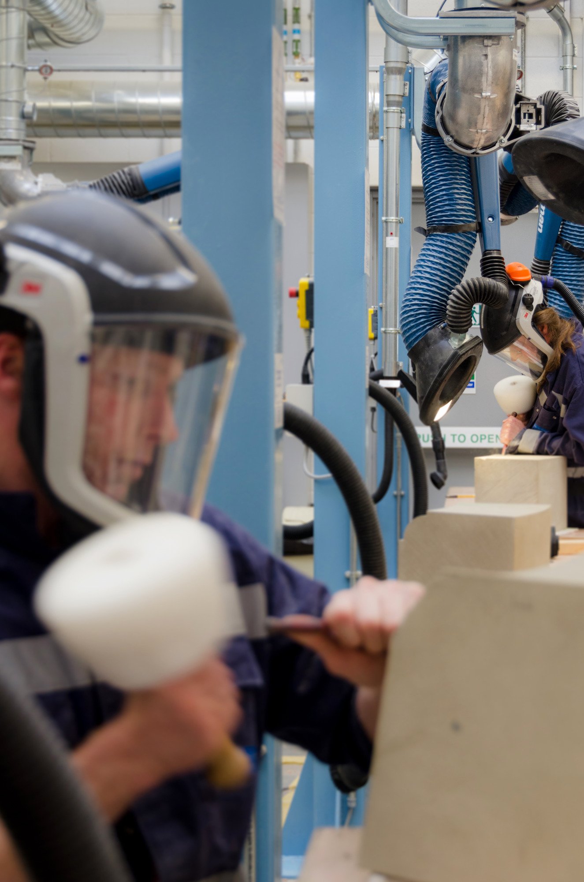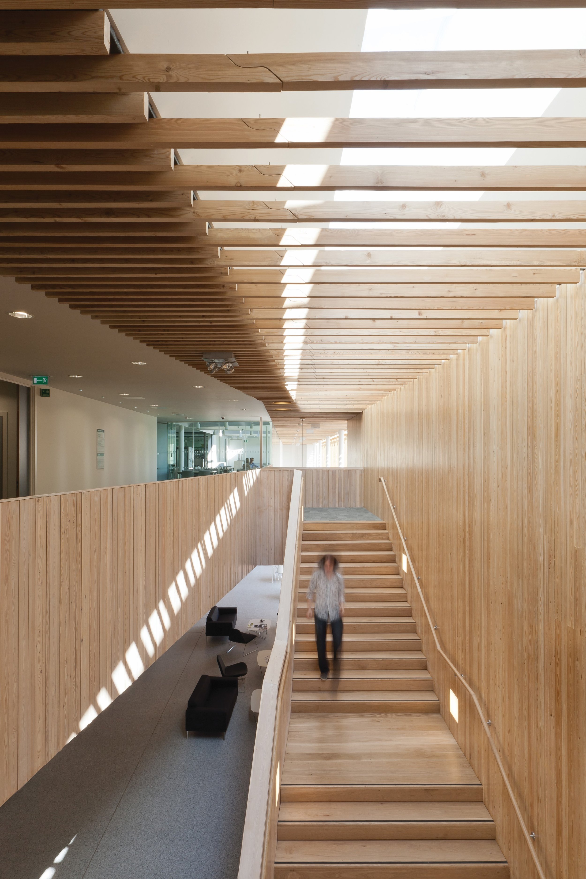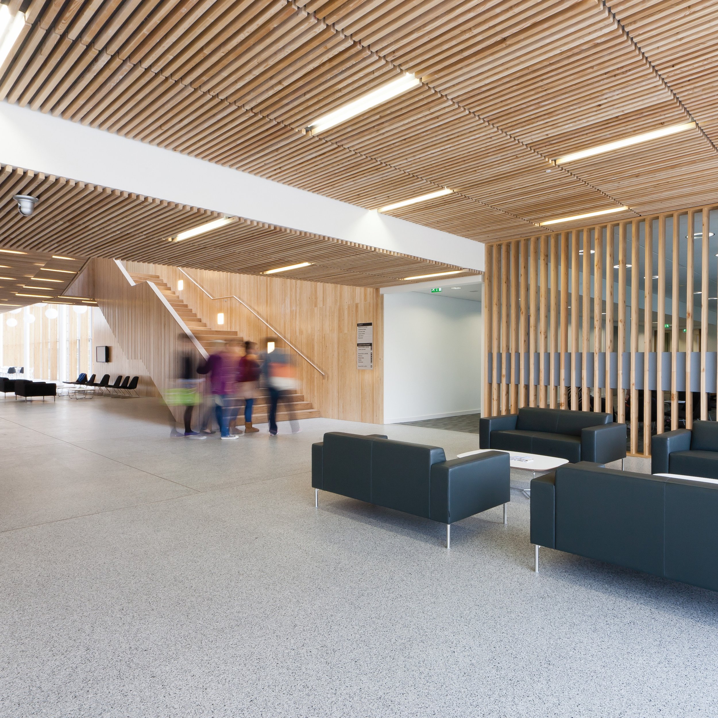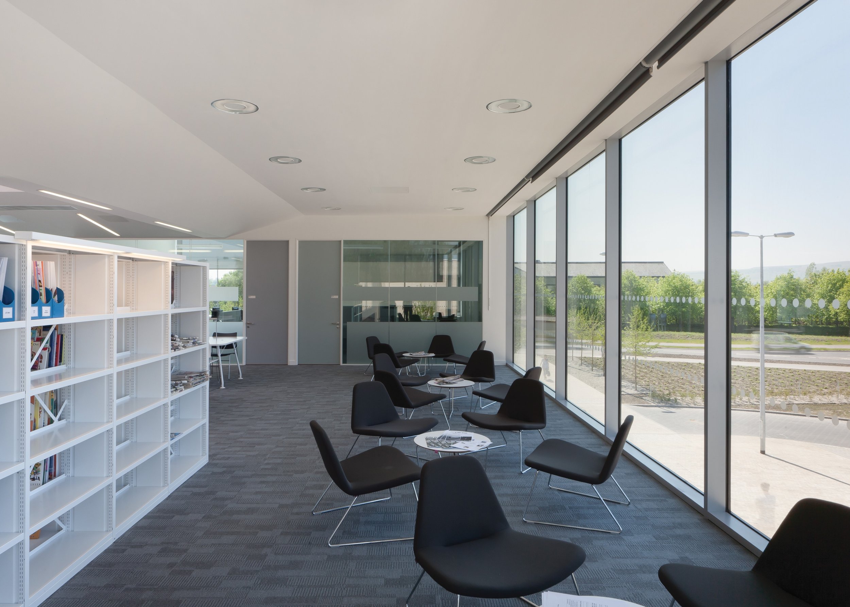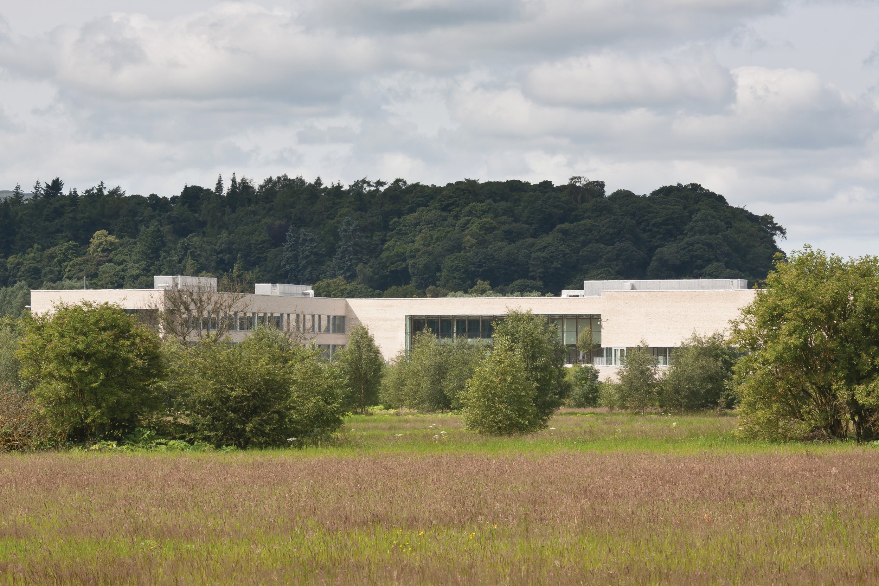Forth Valley College, Stirling Campus
Forth Valley College of Further and Higher Education
“What I love about this building is that it is so much more than a College.” - Tom Gorman, Director of Estates
In 2008 Reiach and Hall won a competitive design and interview process to design and deliver two new state-of- the-art learning campuses in Stirling and Alloa and develop a masterplan for the Falkirk Campus. The new Stirling Campus accommodates Construction, Care, Health and Sport, Applied Science and Computing and Business along with Access and Progression. It is also a centre of excellence for Hospitality and Creative Industries.
The building lies in an open carse (floodplain) landscape adjacent to the River Forth, with views to the Wallace Monument, Stirling Castle and the Ochil hills. The building diagram and construction are similar to Alloa, but in response to the location the building is more horizontal, and colouring is less intense. The campus is a centre of excellence for Hospitality and Tourism.
The refectory is key and central to the plan focusing routes across the site and creating a chance for students from different disciplines and interests to meet - This generous space looks out over a terrace and lawn which leads down to the riverbank. The ground here has been lowered to give a view of the water and to provide flood attenuation.
This development has transformed the learning experience for students as well as putting Forth Valley College at the forefront of further and higher education provision in Scotland - The creation of a new college campus is a delicate moment, influencing the lives and opportunities of thousands of folk. Our wish has been to provide grown up, dignified yet inspiring space for people to learn in, and to link this space to the town in a manner reflecting the very real links between college and industry.
FVC Stirling Campus is designed to be naturally lit and ventilated throughout and is rated BREEAM Excellent under BREEAM 2008.
“With these two outstanding new campuses in Alloa and Stirling, and our plans for the Falkirk Campus developments, Forth Valley College will be an inspiring place to learn and work.” - Linda McKay (MBE), Principal.
-
Contract Value
£15.6M
Area
7,900m2
Completion
2012
Client
Forth Valley College for Further and Higher
Education
Contract
Design & Build
-
Architects - Reiach and Hall Architects
Client - Forth Valley College
Design & Build Contractor - Miller Construction
Civil & Structural Engineers and CDM Coordinator - Halcrow Yolles
Mechanical and Electrical Engineers - KJ Tait
Landscape Architects - Horner and MacLennan
Fire Engineers - Ramboll SAFE
Acoustic Consultants - New Acoustics
Project Managers - Davis Langdon
Cost Consultants - Turner and Townsend
-
Awards
RIBA National Award 2013, RIAS Award 2013
Scottish Design Awards Architectural Grand Prix 2013
Special Award for Scotland at Civic Trust Awards 2013
Scottish Design Awards Education Building Award 2013
Civic Trust Award 2013 (Alloa and Stirling)
Brick Development Association Awards Shortlisted 2013
-
In 2008 Reiach and Hall won a competitive design and interview process to design and deliver two new state-of-the-art learning campuses in Stirling and Alloa and develop a masterplan for the Falkirk Campus.
The new Stirling Campus accommodates Construction, Care, Health and Sport, Applied Science and Computing and Business along with Access and Progression. It is also a centre of excellence for Hospitality and Creative Industries.
The building lies in an open carse (floodplain) landscape adjacent to the River Forth, with views to the Wallace Monument, Stirling Castle and the Ochil hills. The building diagram and construction are similar to Alloa, but in response to the location the building is more horizontal, and colouring is less intense. The campus is a centre of excellence for Hospitality and Tourism.
The refectory is key and central to the plan focusing routes across the site and creating a chance for students from different disciplines and interests to meet - This generous space looks out over a terrace and lawn which leads down to the riverbank. The ground here has been lowered to give a view of the water and to provide flood attenuation.
This development has transformed the learning experience for students as well as putting Forth Valley College at the forefront of further and higher education provision in Scotland - The creation of a new college campus is a delicate moment, influencing the lives and opportunities of thousands of folk. Our wish has been to provide grown up, dignified yet inspiring space for people to learn in, and to link this space to the town in a manner reflecting the very real links between college and industry.
FVC Stirling Campus is designed to be naturally lit and ventilated throughout and is rated BREEAM Excellent under BREEAM 2008
“With these two outstanding new campuses in Alloa and Stirling, and our plans for the Falkirk Campus developments, Forth Valley College will be an inspiring place to learn and work.” - Linda McKay (MBE), Principal
Sketchbook

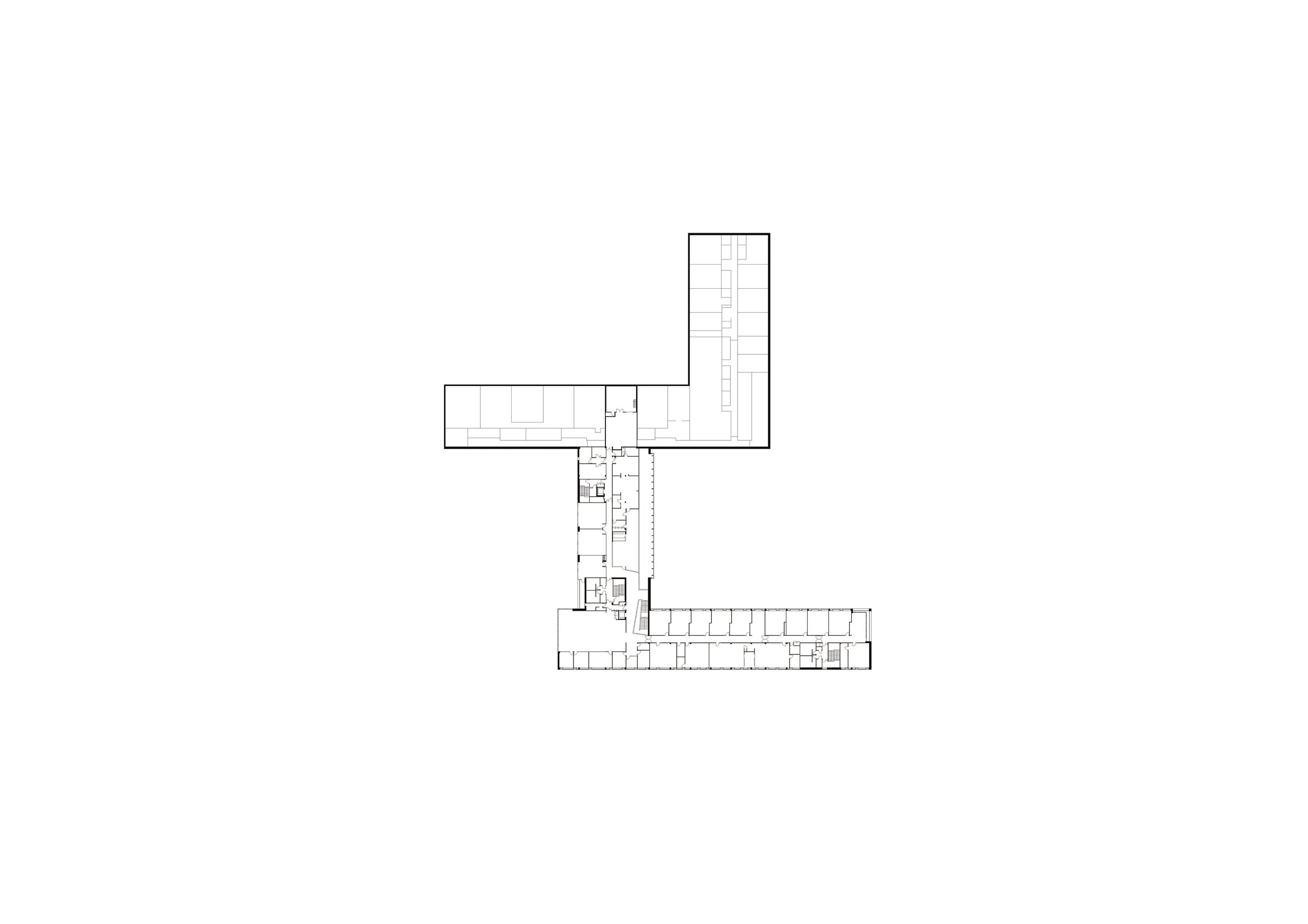
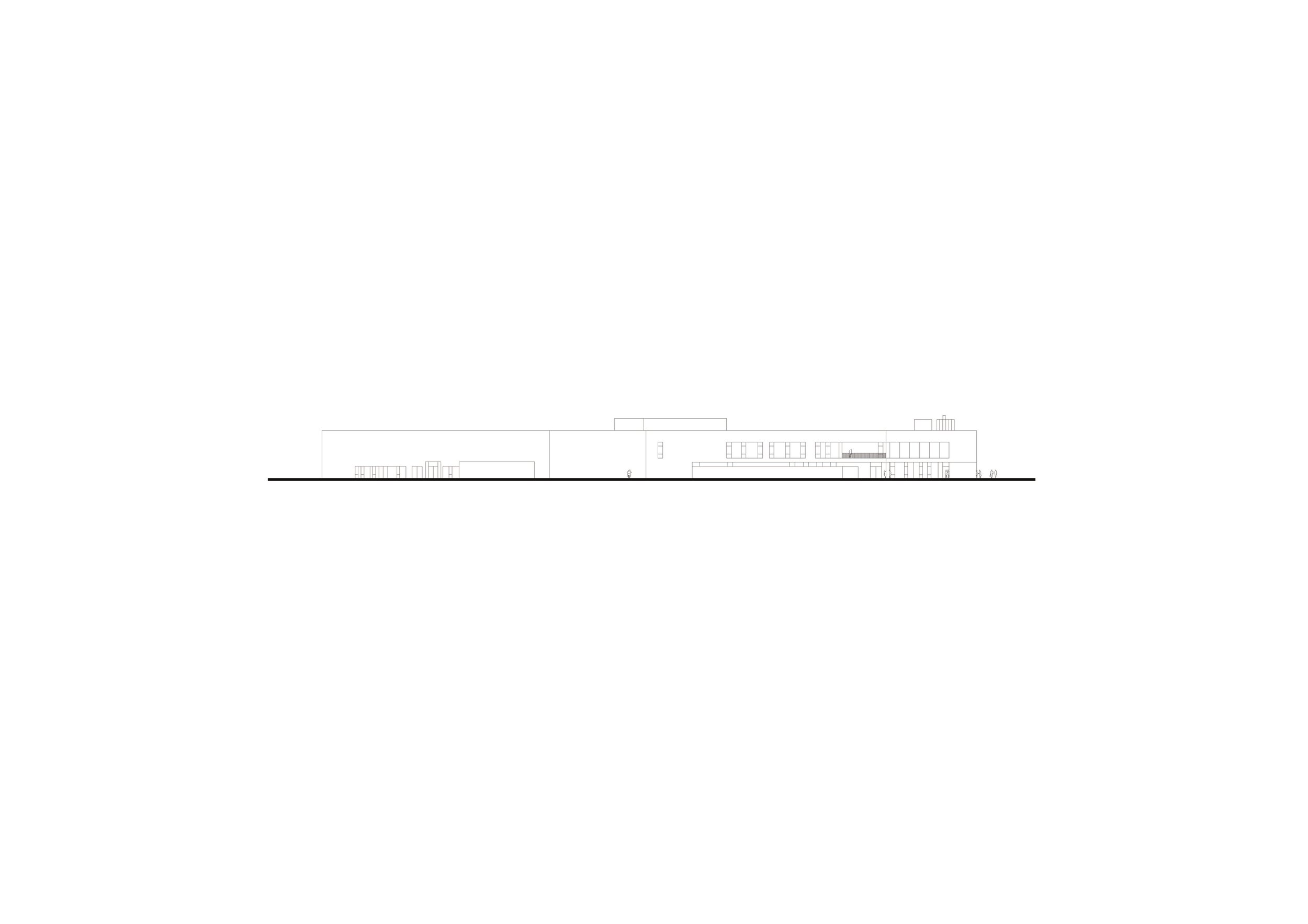
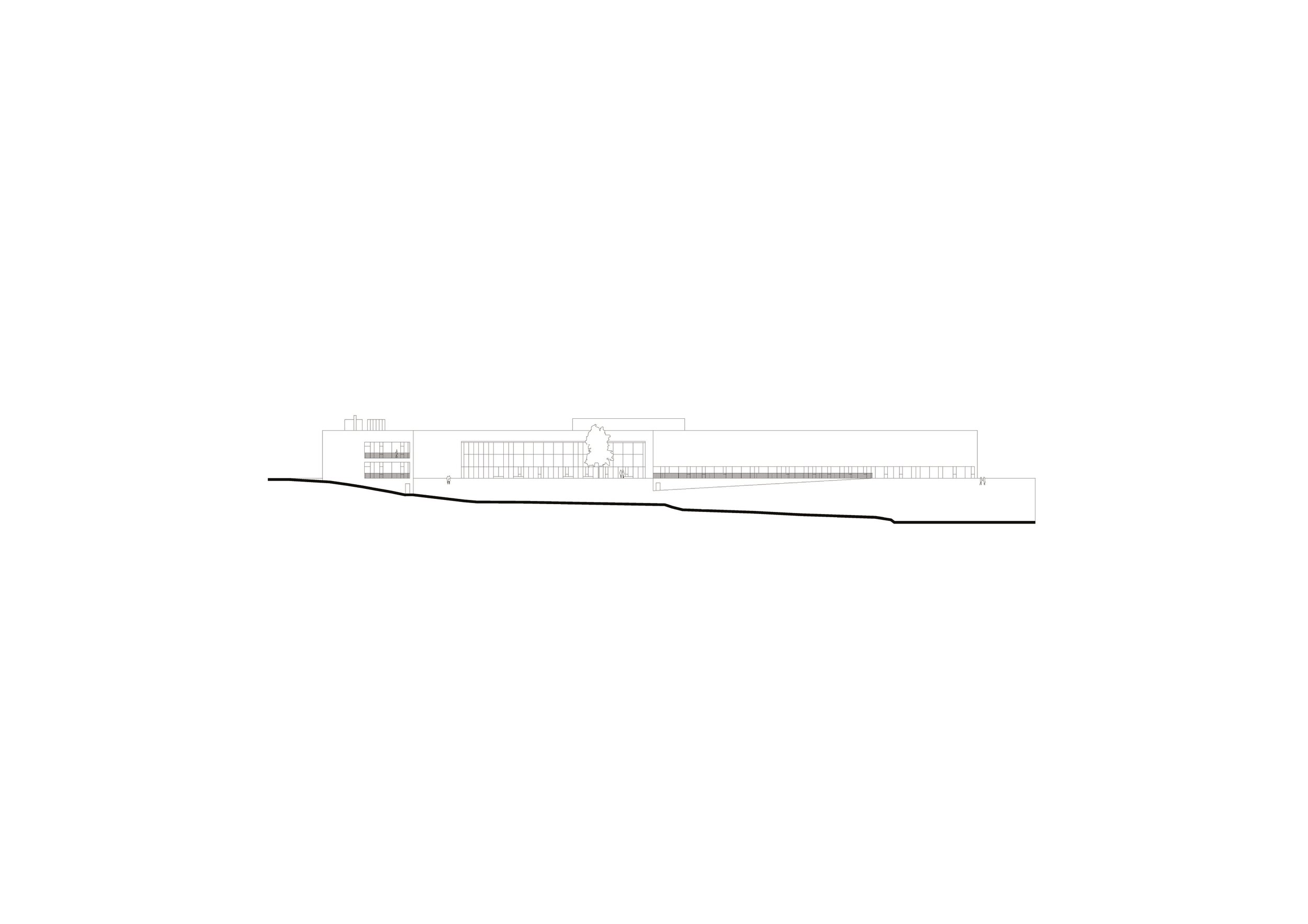
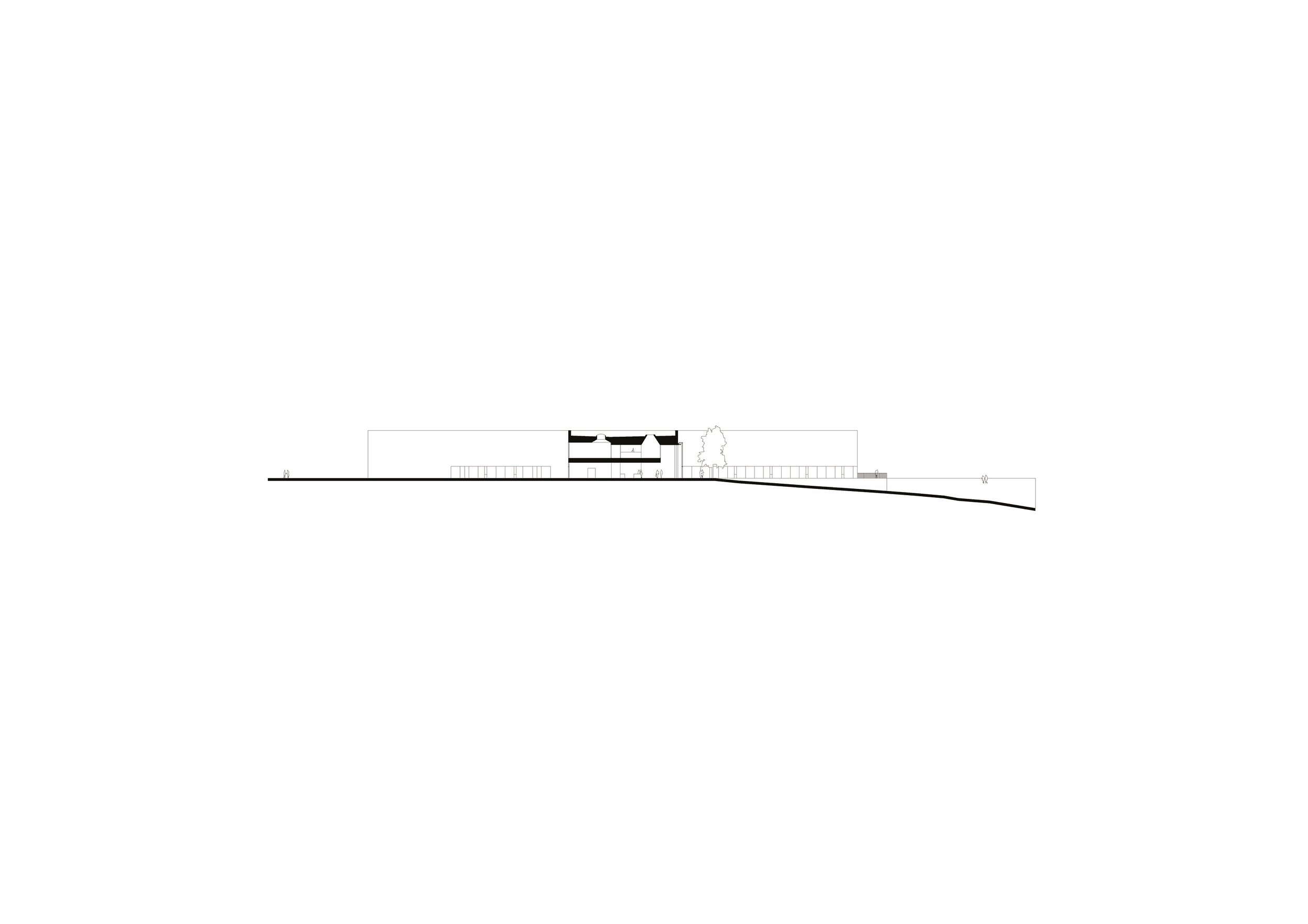
Site Photographs
