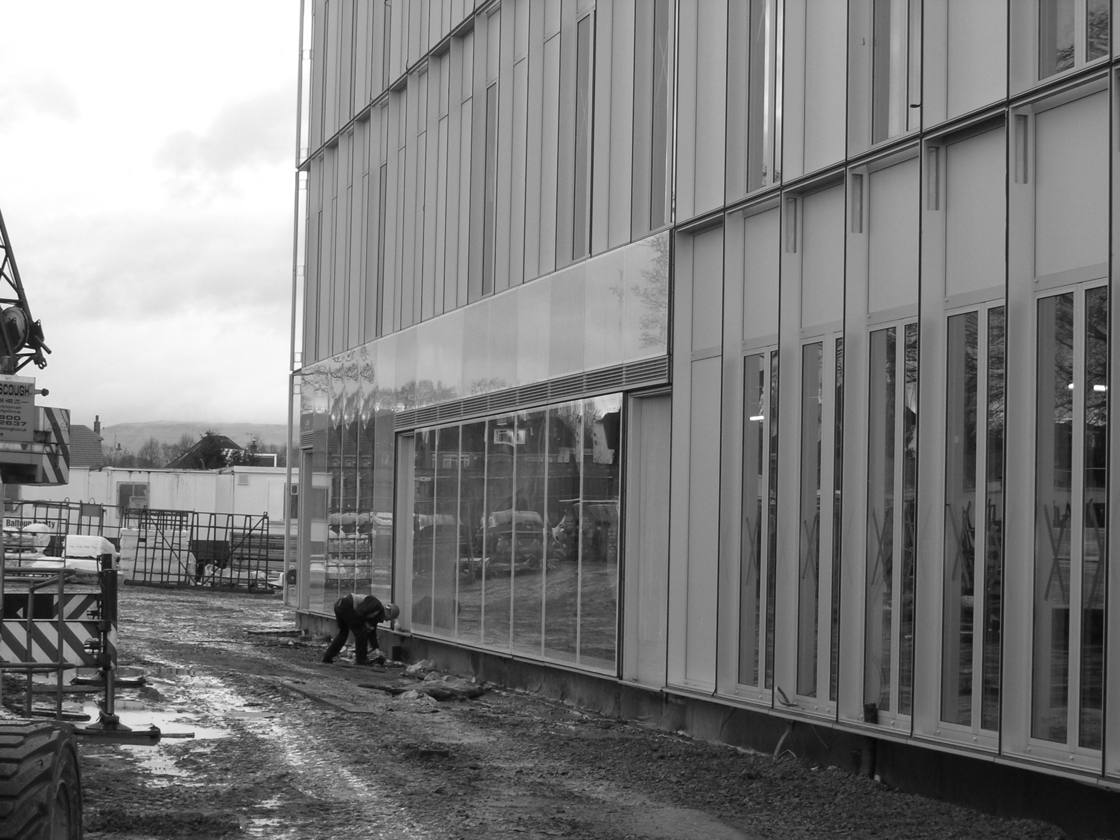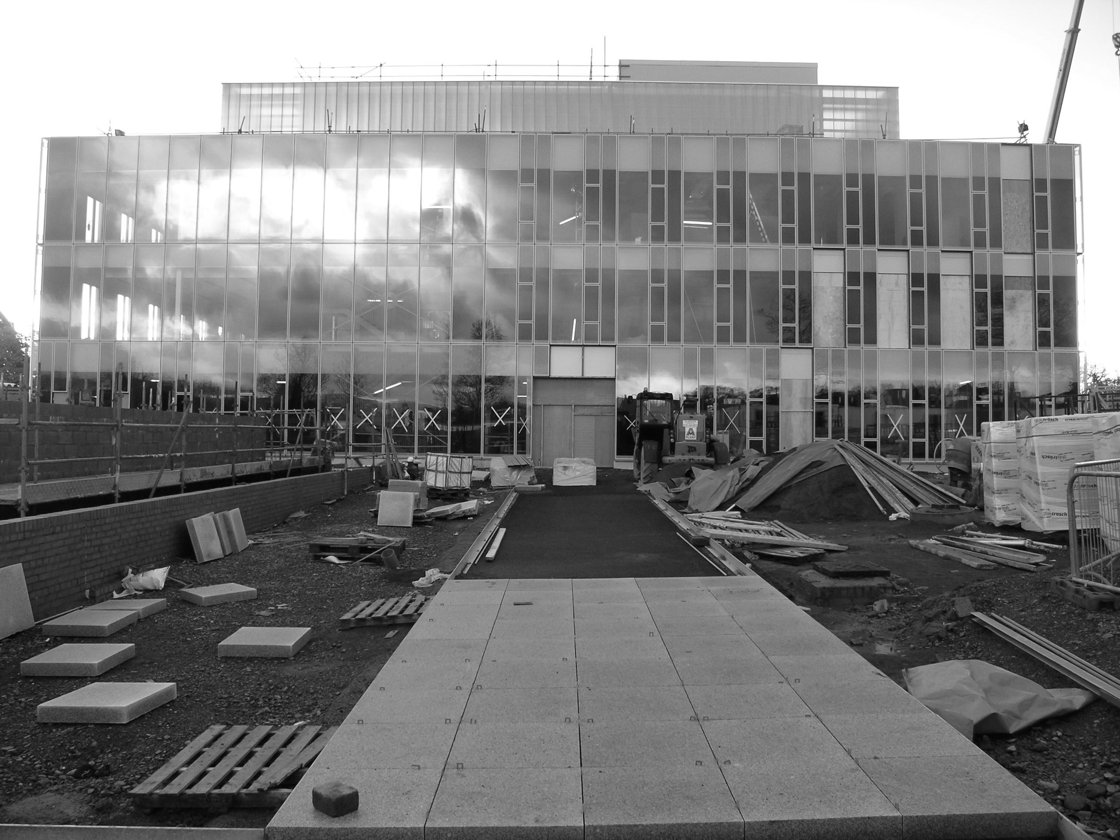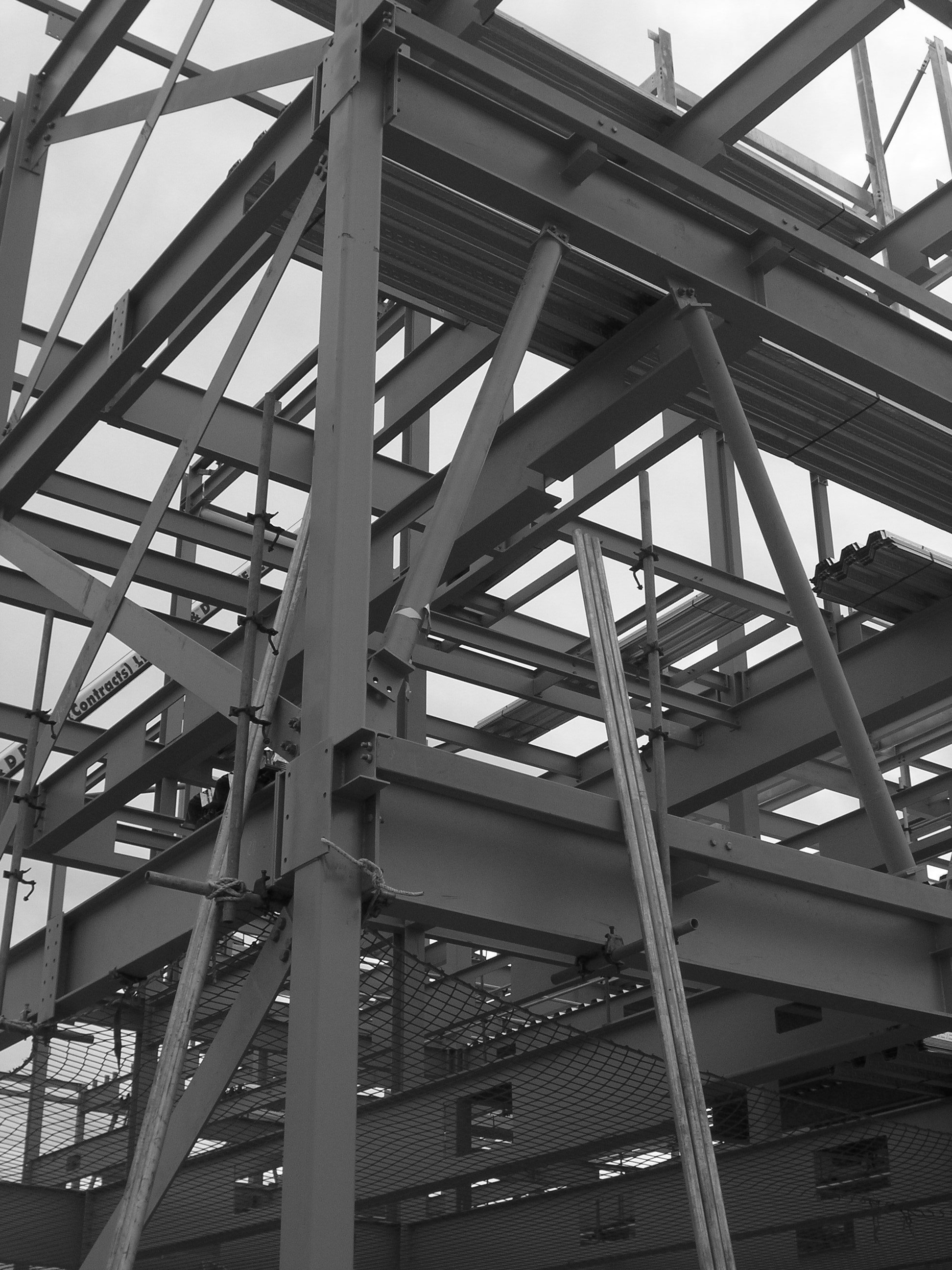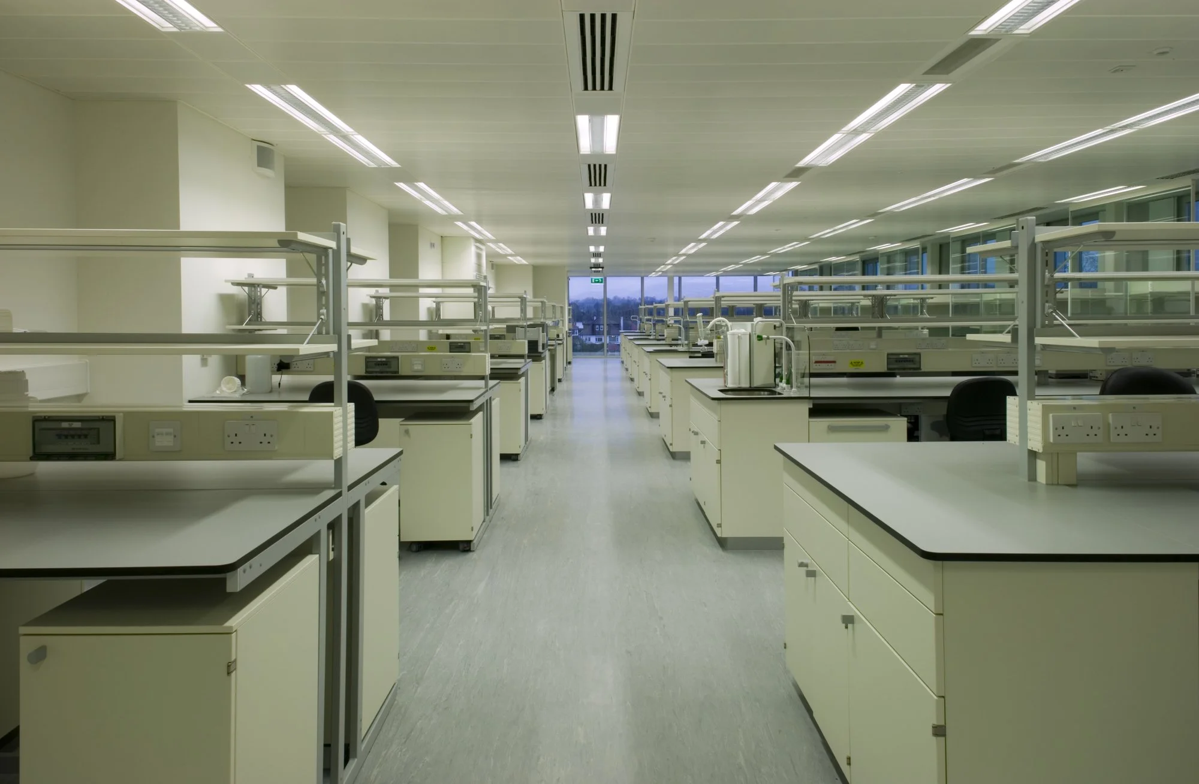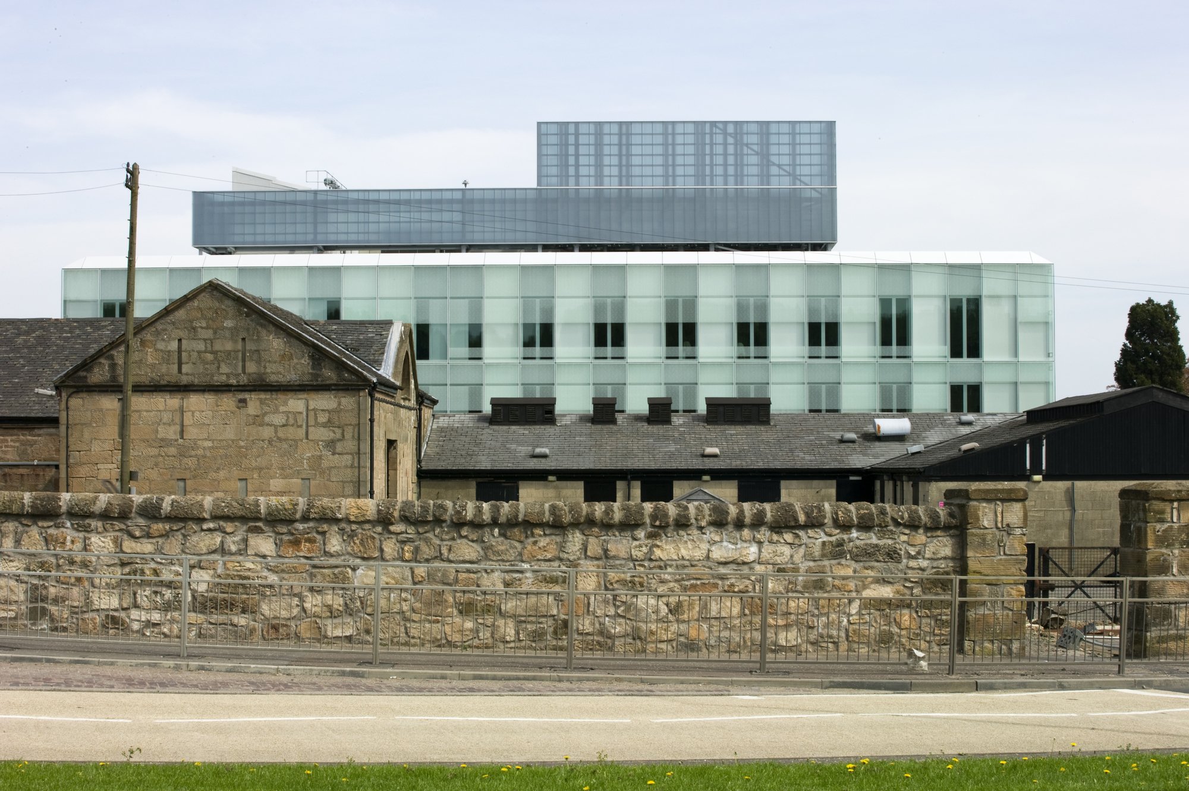The Beatson Institute
University of Glasgow, Cancer Research UK
“The new centre provides Scottish researchers with state-of-the-art research facilities. It will be a melting pot of some of the most talented scientists and doctors in the country, giving us the best possible chance of making progress against the disease. It’s really exciting to be part of a development which will become a world leader in the battle against cancer.” - Professor Karen Vousden, Director of the Beatson Institute
Competition winning, new-build cancer research facility for the University of Glasgow and Cancer Research UK. Immediately following our nationally acclaimed, award winning Wolfson Medical School project, also for the University of Glasgow, the same design team were commissioned for the new cancer research facility. The project went on site in March 2005 and completed in December 2007.
This major research laboratory building accommodates a directorate, seminar rooms, lecture theatre, social areas and laboratory with support spaces for 250 staff sited within the mature walled garden grounds of the University of Glasgow’s existing Garscube Estate research campus.
The brief clearly stated the intention to create a world class research environment. The new building takes the form of the crystalline cube within a walled garden. The building is layered horizontally. The ground floor, containing lecture, meeting and café areas, opens up to the enclosed garden. Above a series of highly serviced laboratories rotate around a central communal area. The plan stresses the importance of areas where researchers can casually meet, converse and exchange ideas.
Working with the artist Alan Johnston, a solar screen frit was ‘drawn’ onto the glazed walls of the exterior.
The new building - linked to the current Beatson Institute - was constructed whilst full occupation and use was maintained in the existing research facilities. Achieving a BRE bespoke BREEAM environmental rating of ‘Very Good’ - the maximum possible within the limitations set by the siting, nature and functions of the research activities taking place within the building - this cutting edge, glazed skin building is seen as a world-leader in terms of its open debate forum & research environment.
“The building positively oozes ‘cool’ from the outside and demands that you touch it inside – it is a ‘tour-de-force of skilful transparency allowing light deep into the plan. The judges congratulate the architects and their client in creating an ambitious and exacting work of beauty, which surely is now a benchmark building for others to follow. The client’s brief for the Beatson was to create a world-class research environment, and notwithstanding some difficulties during the build, the architects have delivered a stunning building which is deceptively simplistic but technically highly complex.” - Prof Gerry Grams, Glasgow City Council’s City Design Advisor.
“The new centre will provide Scottish researchers with state-of-the-art research facilities. It will be a melting pot of some of the most talented scientists and doctors in the country, giving us the best possible chance of making progress against the disease. It’s really exciting to be part of a development which will become a world leader in the battle against cancer.” - Professor Karen Vousden, Director of the Beatson Institute.
-
Contract Value
£13M
Area
7,000m2
Completion
2007
Client
University of Glasgow, Cancer Research UK
Contract
Traditional
-
Architects - Reiach and Hall Architects
Structural Engineer - URS
M&E Engineer - Hulley & Kirkwood
Quantity Surveyor - Turner & Townsend
Landscape Architect - Ian White Associates
-
Awards
*The project received BREEAM Very Good. The out-turn quality of the building has been recognised by awards for quality, including:
RIBA Award 2009
Scottish Design Awards ‘Best Public Building’ 2009
Scottish Design Awards ‘best of the best’ Architecture Grand Prix
Civic Trust Award 2009
RIAS Andrew Doolan ‘Best Building in Scotland’ Award 2009 Finalist
GIA Awards ‘Supreme Medal’ and ‘Best Healthcare Building’ 2008
Roses Design Award ‘Best Public Building 2008’ silver
-
Competition winning, new-build cancer research facility for the University of Glasgow and Cancer Research UK. Immediately following our nationally acclaimed, award winning Wolfson Medical School project, also for the University of Glasgow, the same design team were commissioned for the new cancer research facility. The project went on site in March 2005 and completed in December 2007.
This major research laboratory building accommodates a directorate, seminar rooms, lecture theatre, social areas and laboratory with support spaces for 250 staff sited within the mature walled garden grounds of the University of Glasgow’s existing Garscube Estate research campus.
The brief clearly stated the intention to create a world class research environment. The new building takes the form of the crystalline cube within a walled garden.
The building is layered horizontally. The ground floor, containing lecture, meeting and café areas, opens up to the enclosed garden. Above a series of highly serviced laboratories rotate around a central communal area. The plan stresses the importance of areas where researchers can casually meet, converse and exchange ideas. Working with the artist Alan Johnston, a solar screen frit was ‘drawn’ onto the glazed walls of the exterior.
The new building - linked to the current Beatson Institute - was constructed whilst full occupation and use was maintained in the existing research facilities. Achieving a BRE bespoke BREEAM environmental rating of ‘Very Good’ - the maximum possible within the limitations set by the siting, nature and functions of the research activities taking place within the building - this cuttingedge, glazed skin building is seen as a world-leader in terms of its open debate forum & research environment.
“The building positively oozes ‘cool’ from the outside, and demands that you touch it inside – it is a ‘tour-de-force of skilful transparency allowing light deep into the plan. The judges congratulate the architects and their client in creating an ambitious and exacting work of beauty, which surely is now a benchmark building for others to follow. The client’s brief for the Beatson was to create a world-class research environment, and notwithstanding some difficulties during the build, the architects have delivered a stunning building which is deceptively simplistic but technically highly complex.”
-Prof Gerry Grams, Glasgow City Council’s City Design Advisor
“The new centre will provide Scottish researchers with state-of-the-art research facilities. It will be a melting pot of some of the most talented scientists and doctors in the country, giving us the best possible chance of making progress against the disease. It’s really exciting to be part of a development which will become a world leader in the battle against cancer.”
-Professor Karen Vousden, Director of the Beatson Institute
Sketchbook
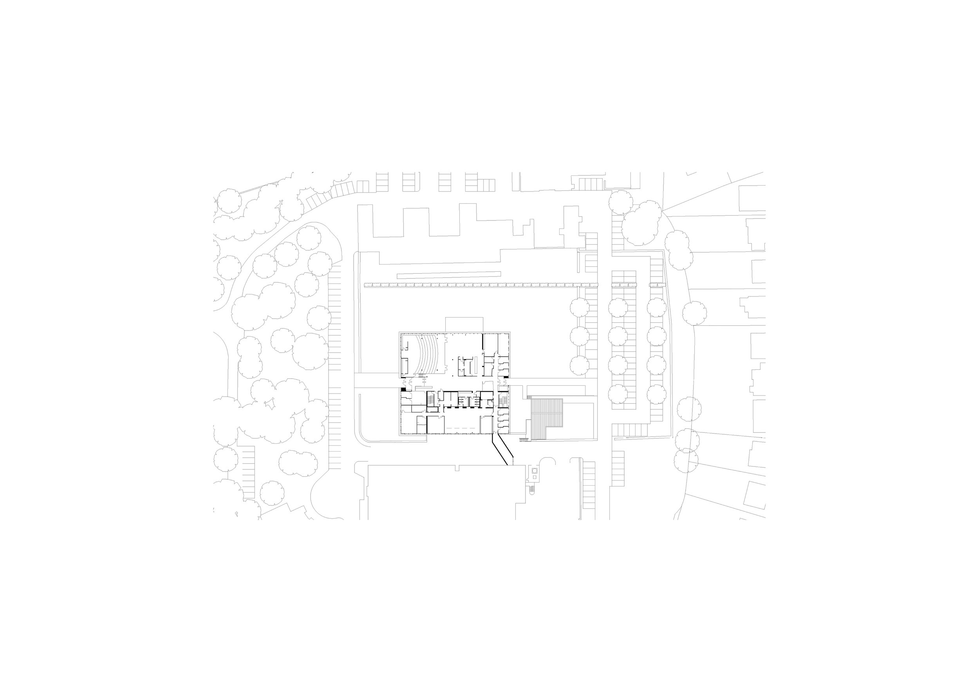
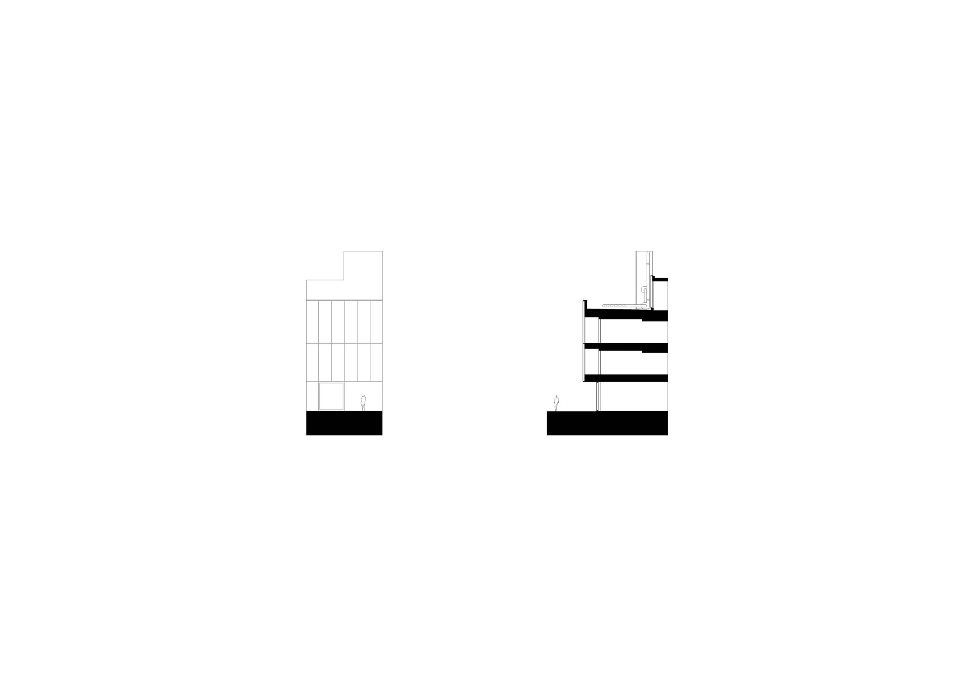
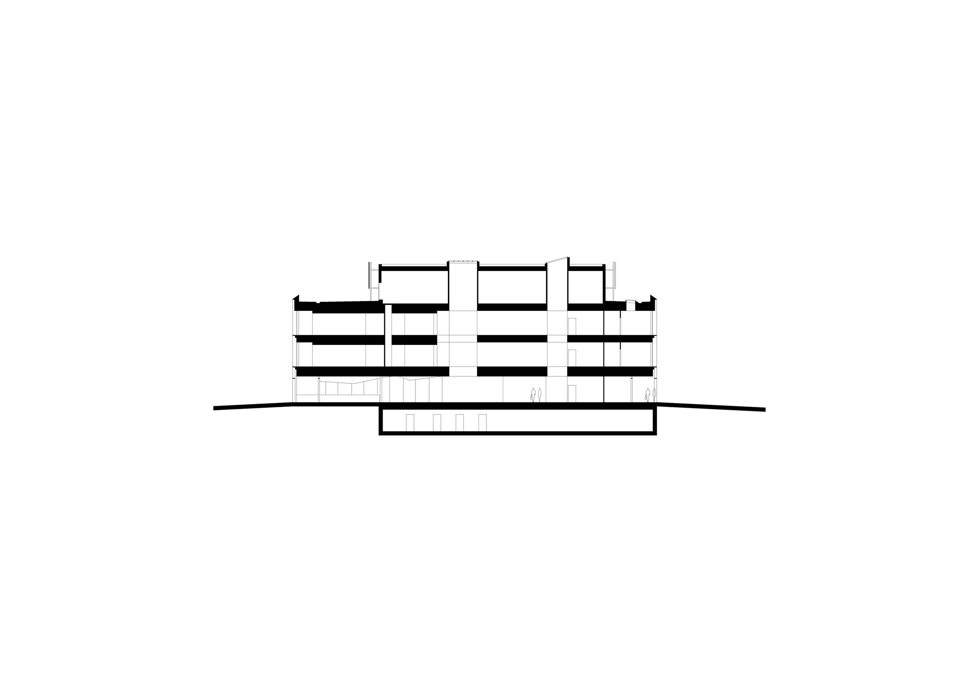
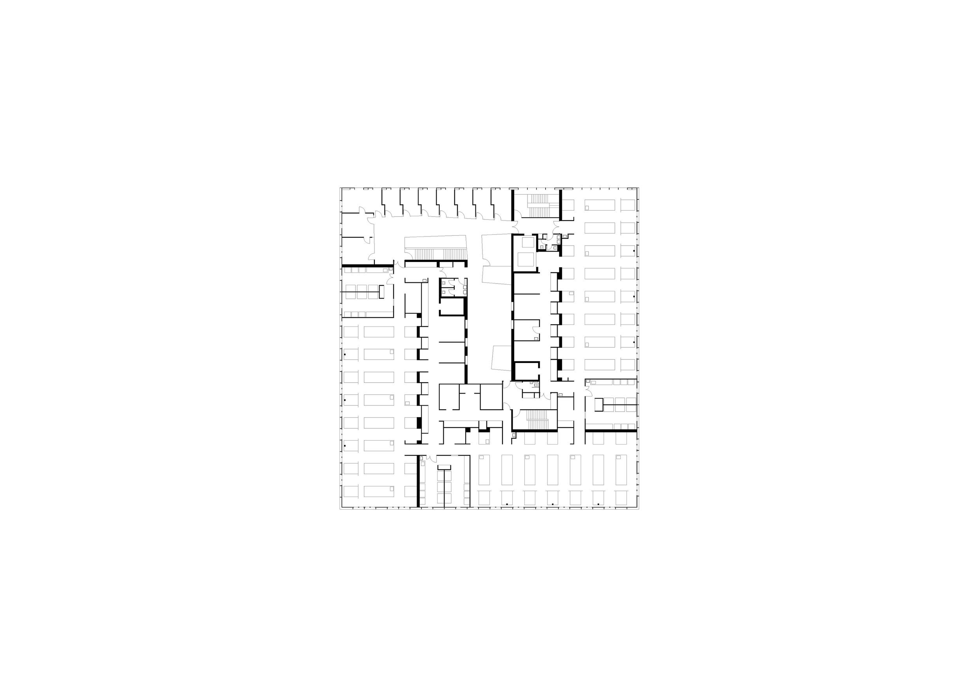
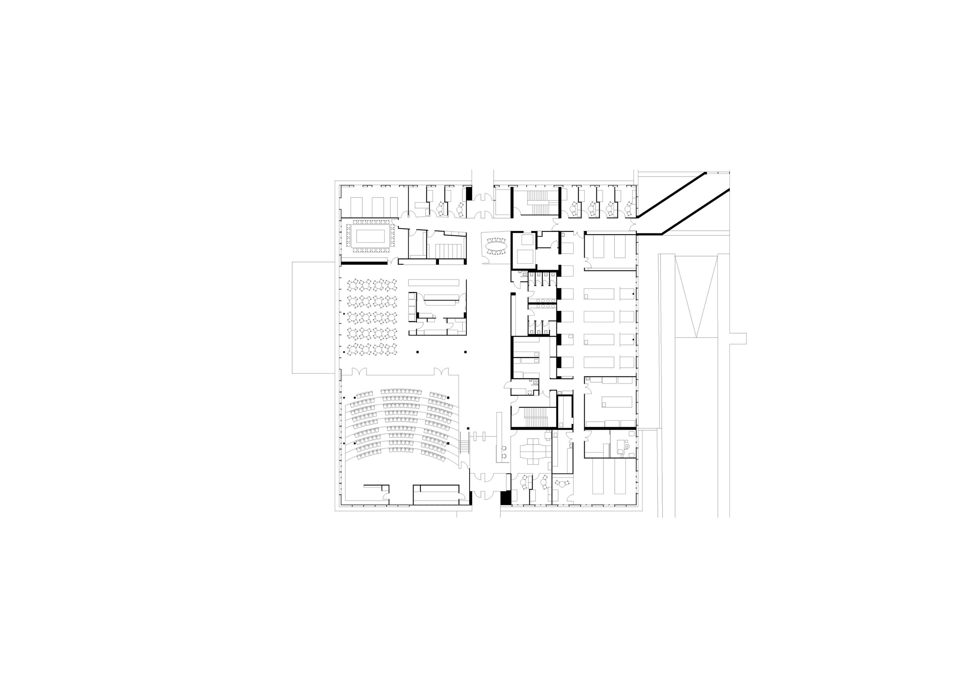
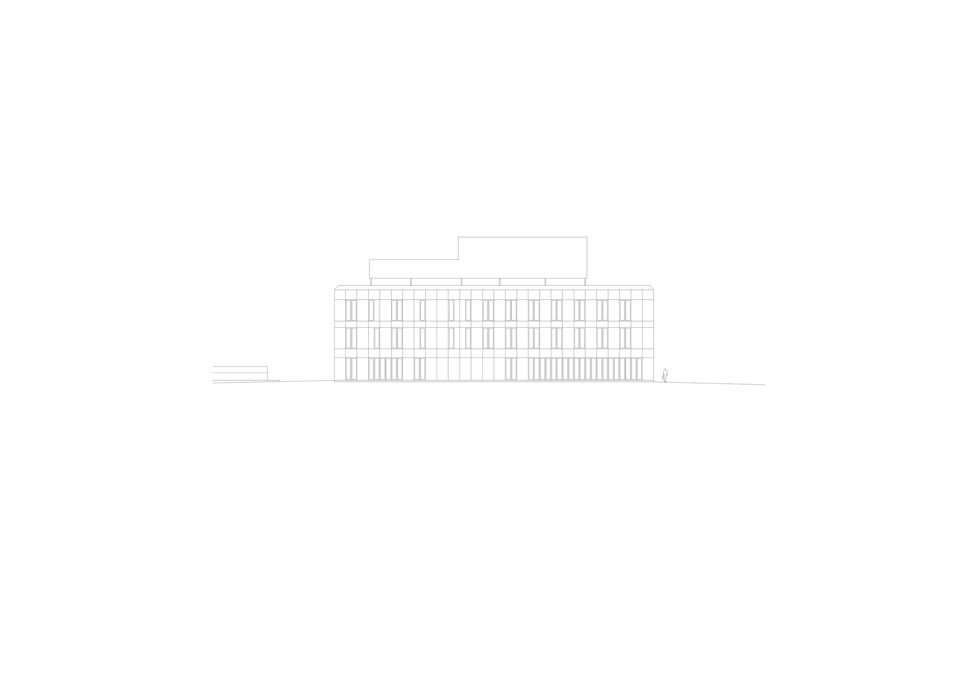
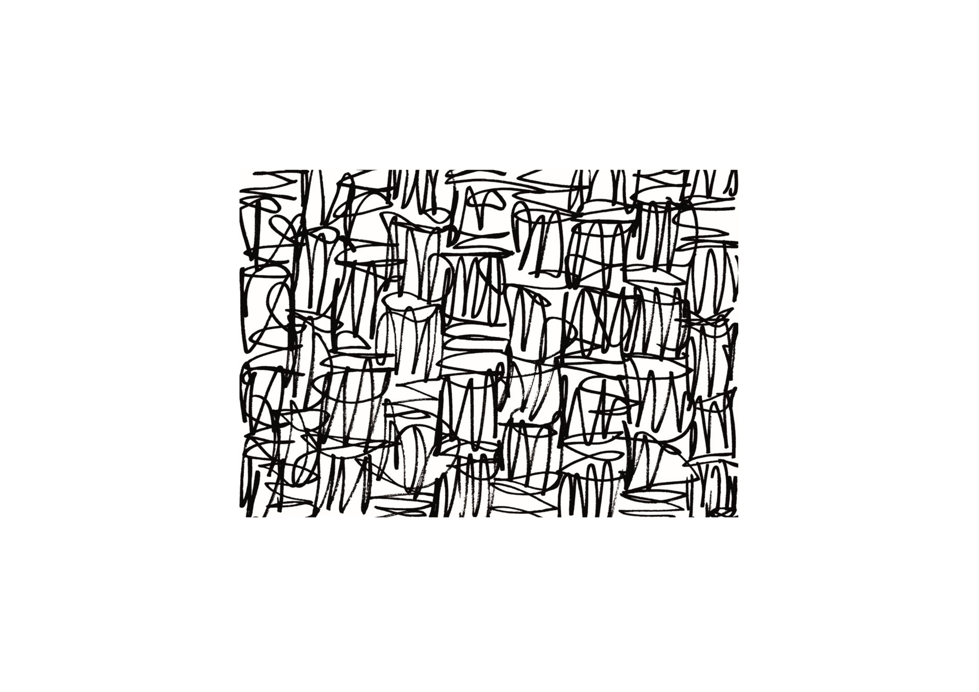
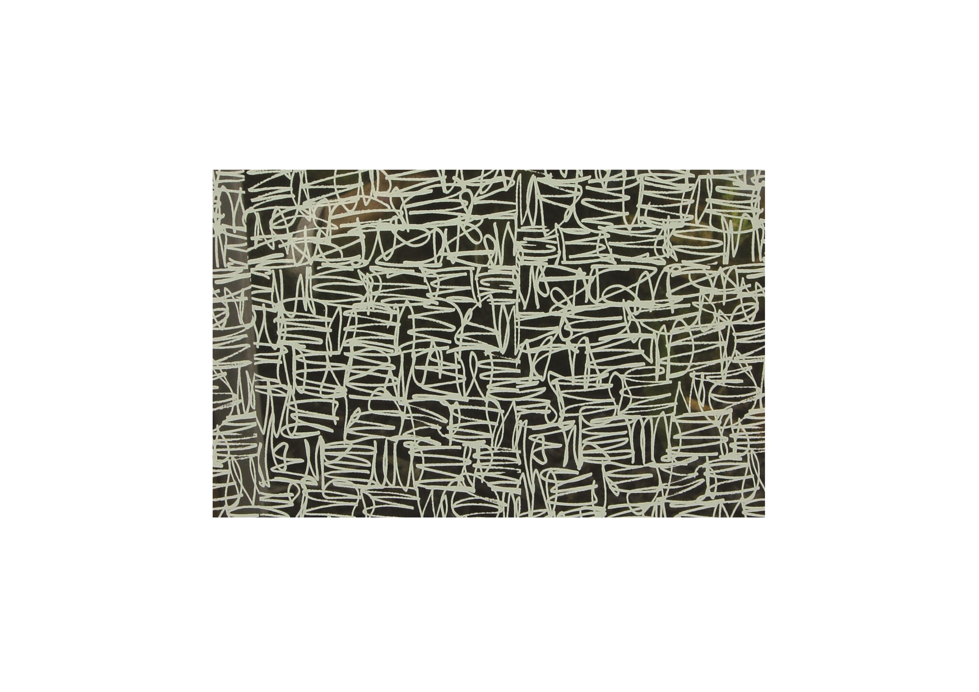
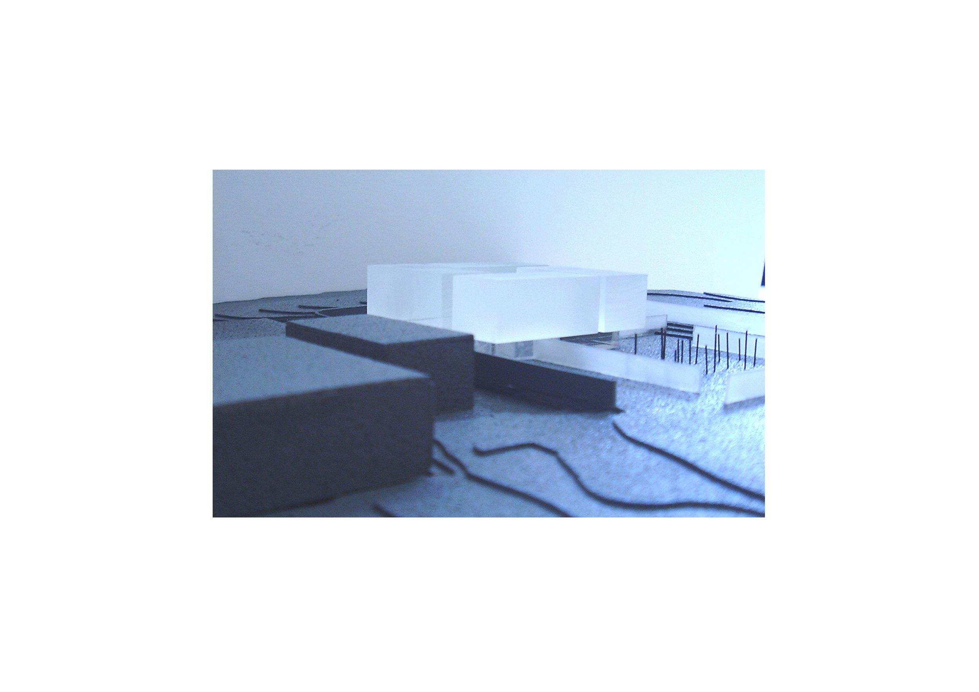
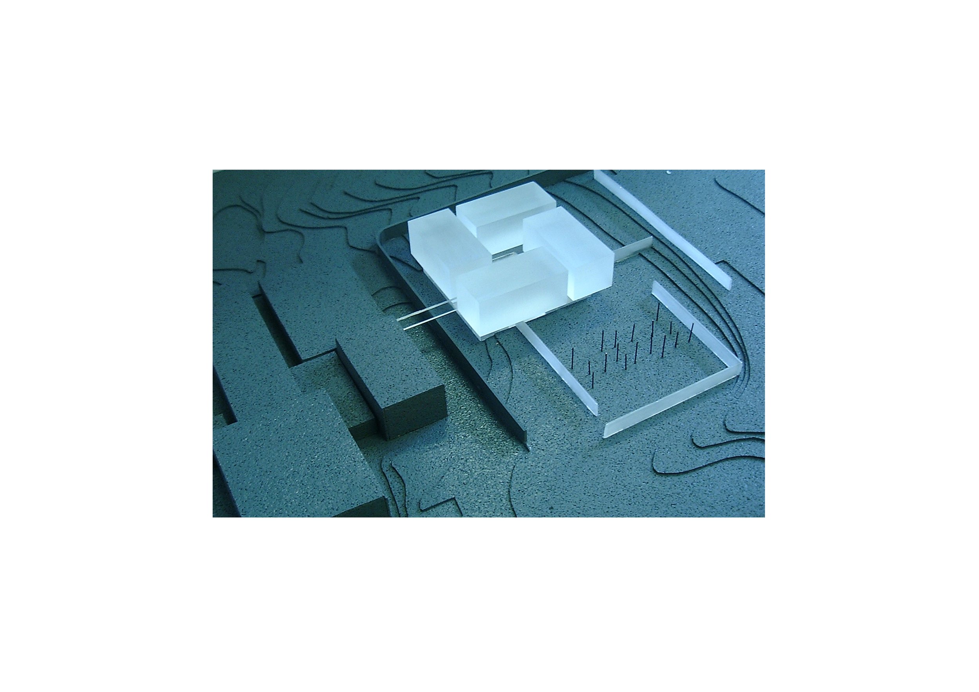
Site Photographs
