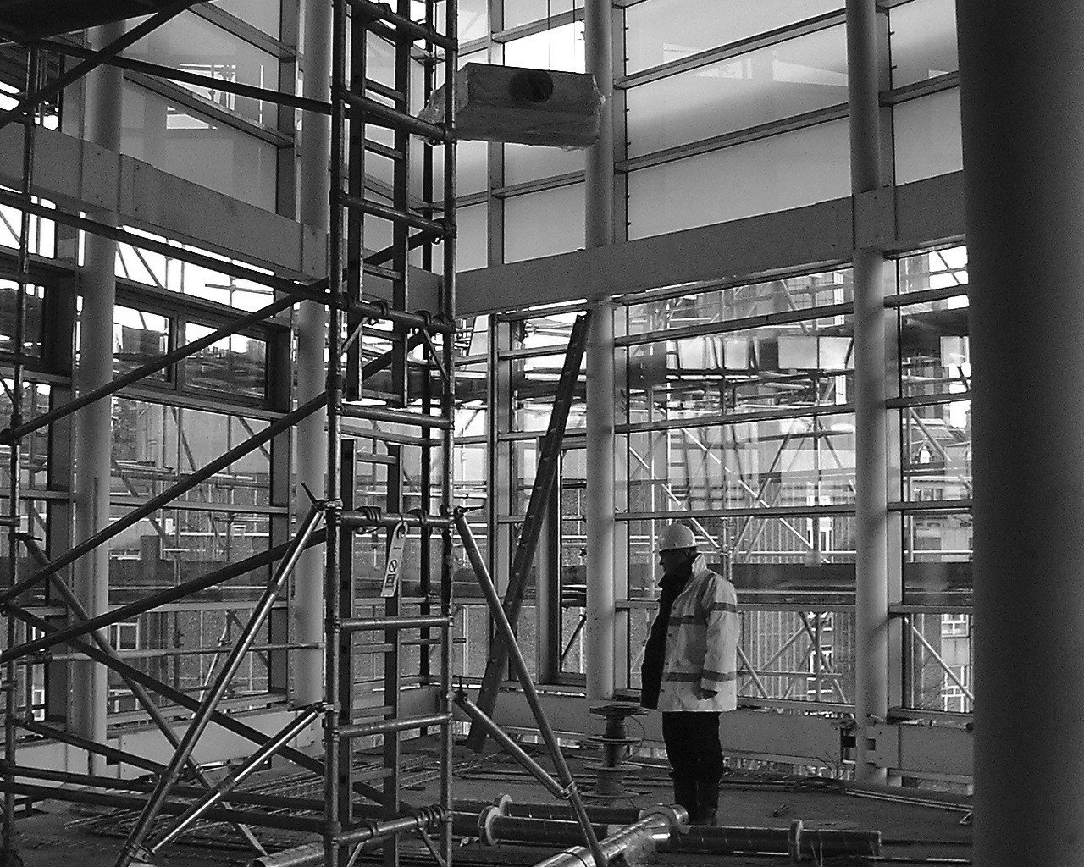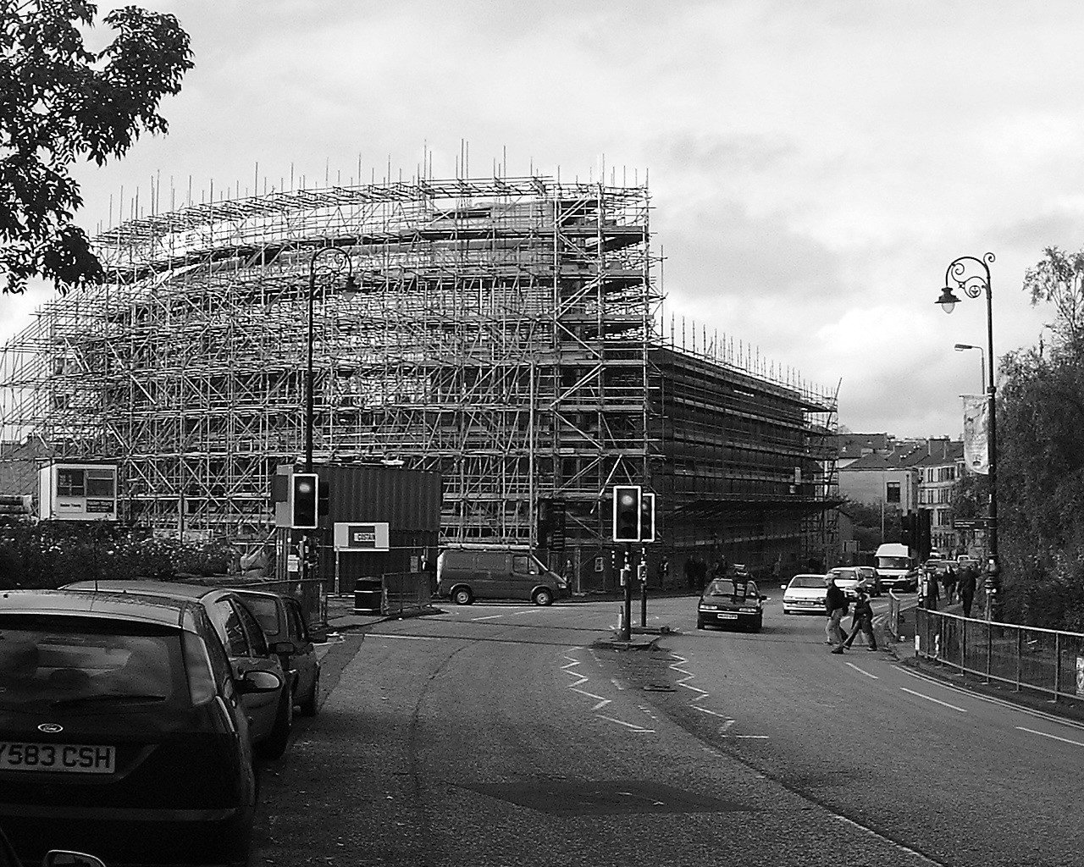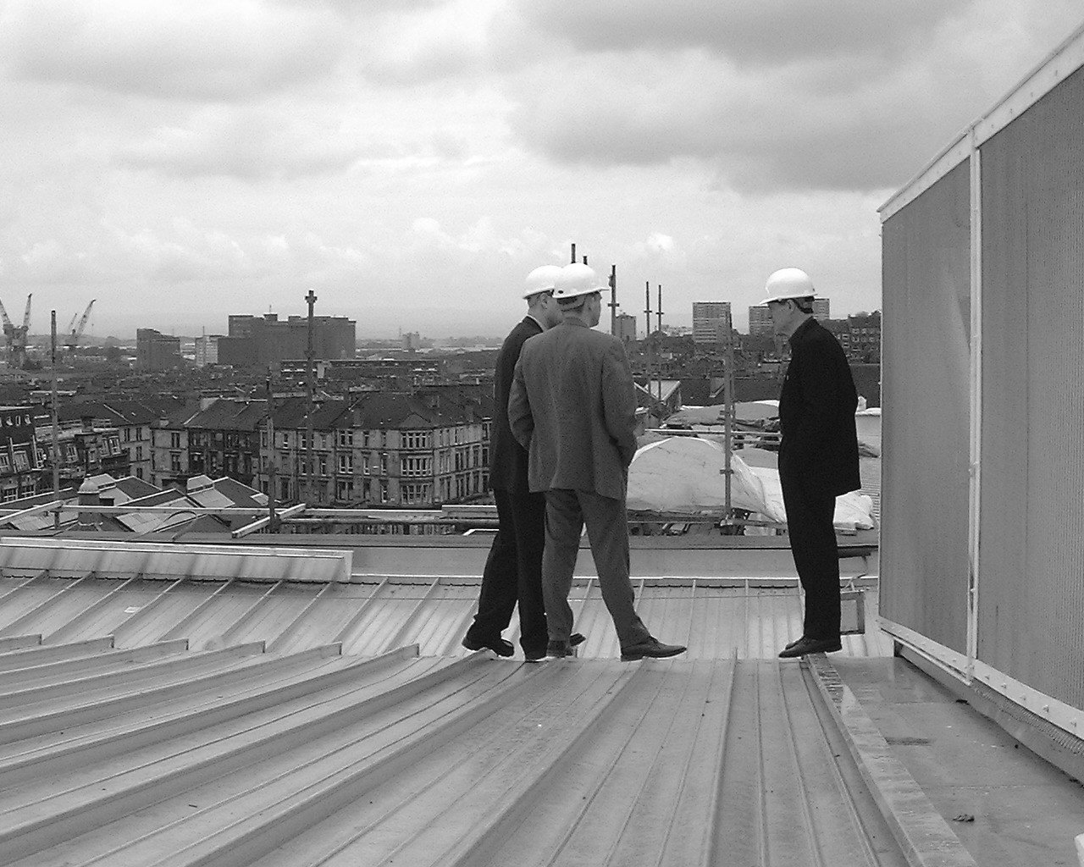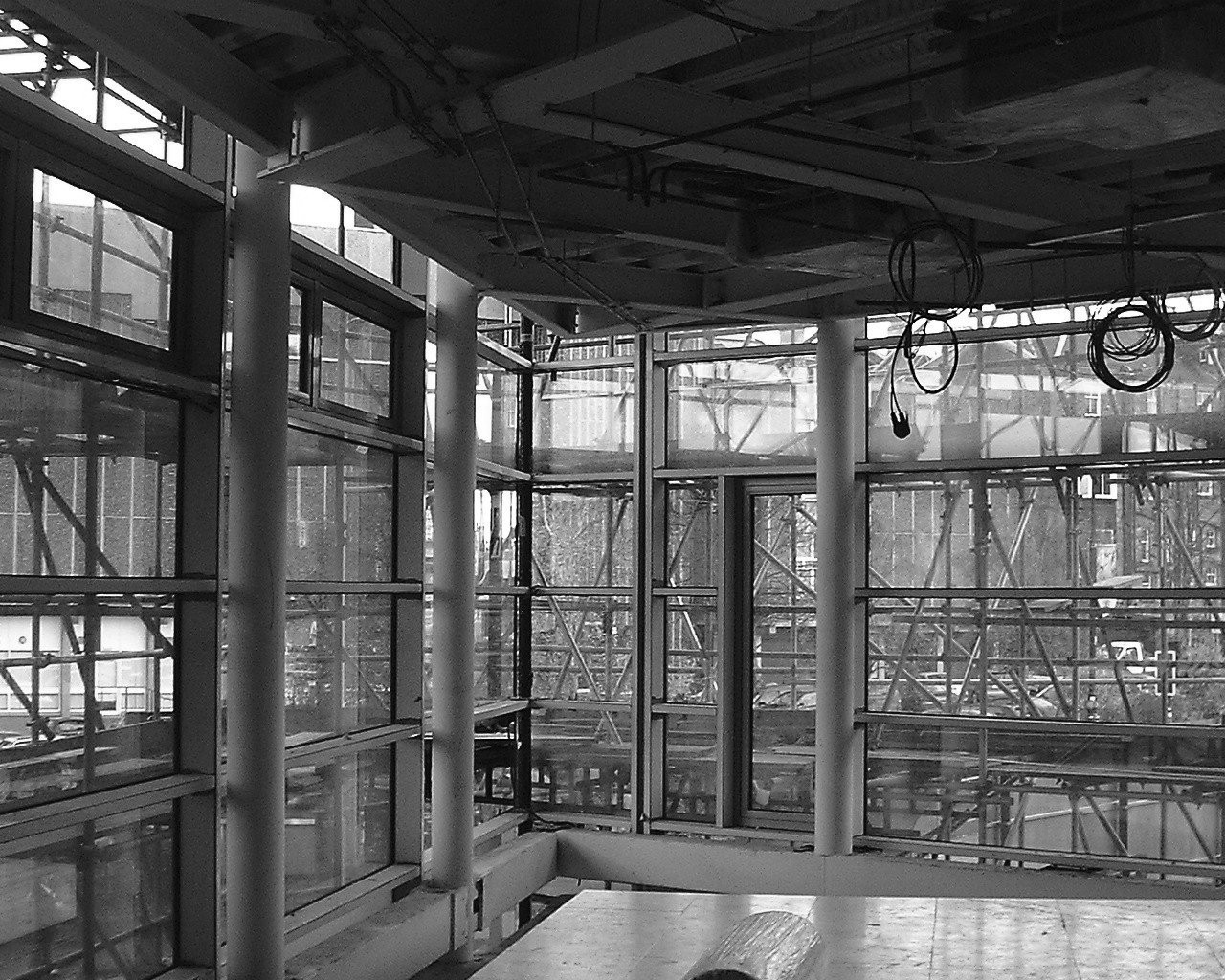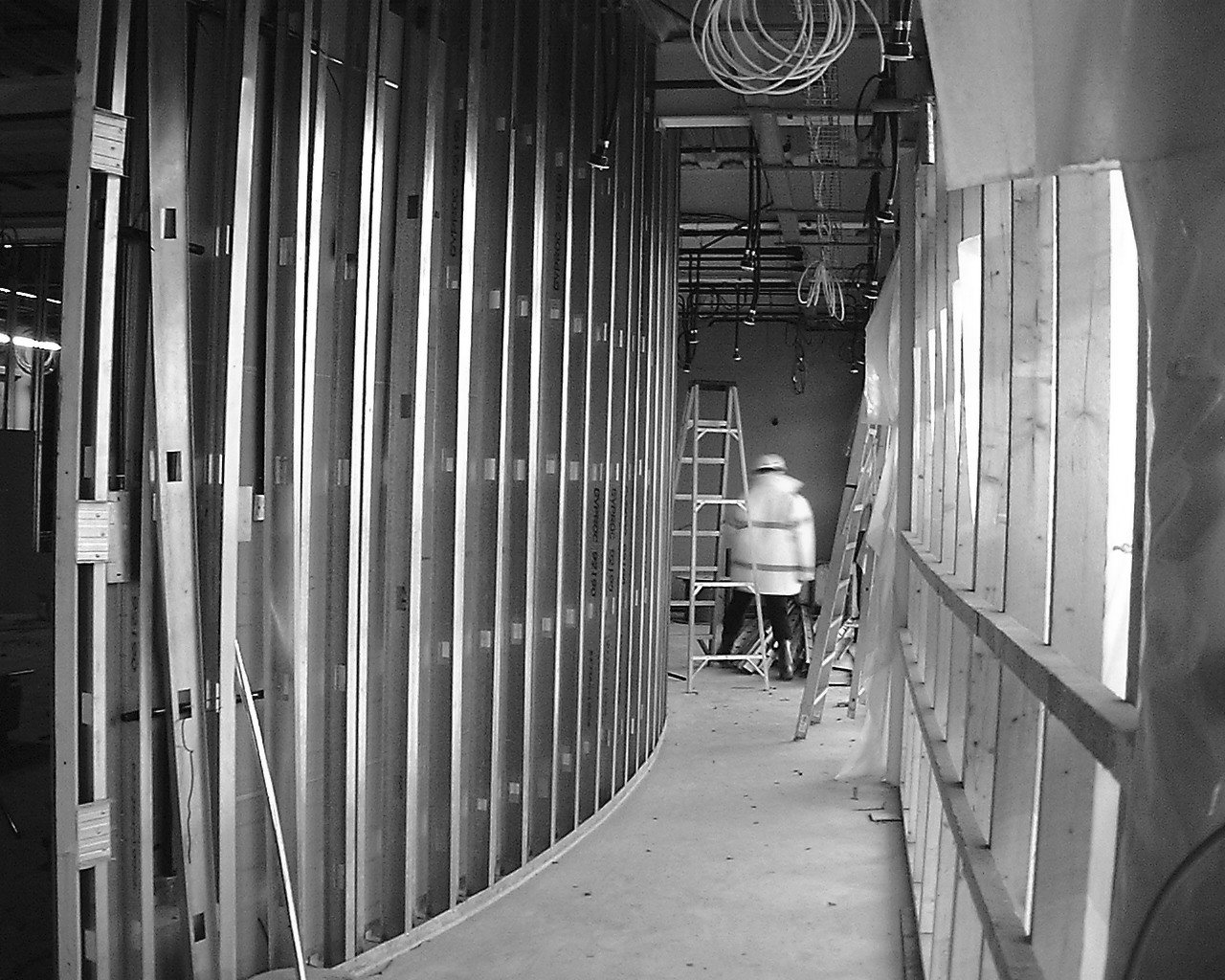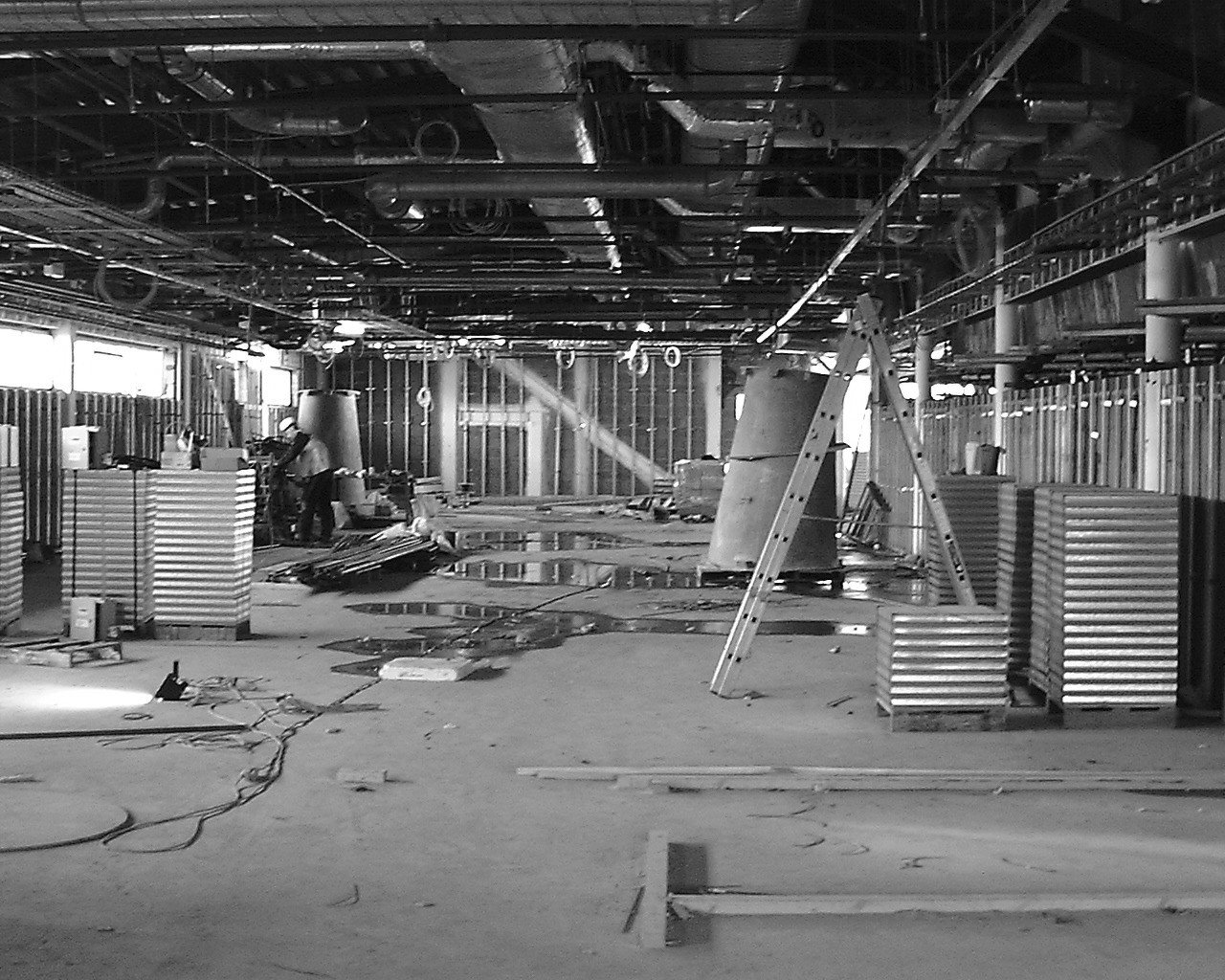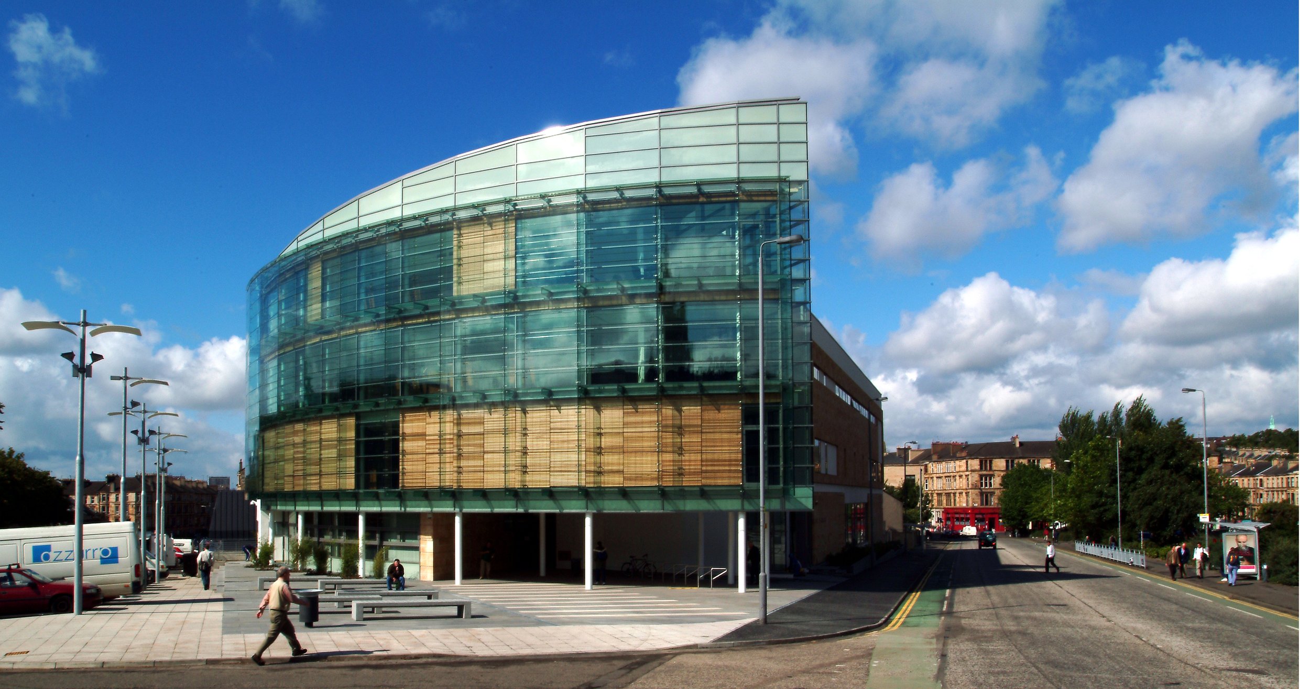Wolfson Medical School
University of Glasgow
“The building is entirely shaped to match the University’s revolutionary teaching method... A model of its kind." - Judges' Citation, British Construction Industry Award Building of the Year 2004.
The Medical School addresses the historic city centre campus, the future of medical education and incorporates innovative, contemporary glass design and engineering to translate a clear, conceptual, architectural logic.
The architectural expression of the New Medical School is of a crystalline glass envelope with a projecting second glass skin. The fundamental architectural concept is of three articulated blocks arranged around a triangular atrium. New public spaces designed by landscape architects Gross Max integrates the city with the university.
The architectural concept, generated by a strong simple organisational diagram, responds to a very specific user brief, our initial masterplan strategy for the Western Court site, and the urban landscape of the West End of Glasgow.
16m long structural glass beams – believed to be the first ever use of glass engineering at this scale – support the glass atrium roof with the ‘all glass’ cantilevered curved double outer-skin facing out to University Avenue. These both proved to be significant design and construction challenges. The glass design and technological innovation translates in an honest and elegant way the crisp clarity of the architectural expression. This made for an iconographic, visionary project - viewed by the client as the future for the University.
The process of continuous dialogue, rigour and team collaboration have successfully translated the significant design and constructional challenges of the original concept and are credited in all aspects of the building.
“An exemplary facility, nicely built and with a delighted client from the estates department to the professors. Unpretentious, one off, well considered building establishing a distinctive landmark for the Medical School’s new centre of excellence. The building is entirely shaped to match the University’s revolutionary teaching method... A model of its kind.” - Judges Citation BCI Awards ‘Best Building’
“The place of doctors in society and the type of education that medical students receive have changed…If you can provide people with a lovely working environment, why not? Perhaps this building has stretched the medical school’s horizons. We didn’t imagine you could create such a beautiful building with such prosaic functions.” - Professor Farthing, Dean Wolfson Medical School.
-
Contract Value
£10.1M
Area
6,750m2
Completion
2002
Client
University of Glasgow
Contract
Design and Build
-
Architects - Reiach and Hall Architects
Client - University of Glasgow
Facade Engineer - ARUP Facade Engineering
Specialist Glazing - Mag Hansen
Quantity Surveyor - Turner & Townsend
Structural Engineer - URS Corporation
Mechanical & Electrical Engineer - Hulley & Kirkwood
Lighting Designer - Gavin Fraser
Landscape Architect - Gross Max
-
Awards
RIBA Award 2003
Dynamic Places Award 2003
National Lighting Design Award 2003
Scottish Design Awards - Public Project Award 2003
BCI Awards - Building of the Year 2004
BCI Awards - Prime Minister’s Award for Better Public Building 2004
-
The Medical School addresses the historic city centre campus, the future of medical education and incorporates innovative, contemporary glass design and engineering to translate a clear, conceptual, architectural logic.
The architectural expression of the New Medical School is of a crystalline glass envelope with a projecting second glass skin. The fundamental architectural concept is of three articulated blocks arranged around a triangular atrium. New public spaces designed by landscape architects Gross Max integrates the city with the university.
The architectural concept, generated by a strong simple organisational diagram, responds to a very specific user brief, our initial masterplan strategy for the Western Court site, and the urban landscape of the West End of Glasgow.
16m long structural glass beams – believed to be the first ever use of glass engineering at this scale – support the glass atrium roof with the ‘all glass’ cantilevered curved double outer-skin facing out to University Avenue. These both proved to be significant design and construction challenges. The glass design and technological innovation translates in an honest and elegant way the crisp clarity of the architectural expression. This made for an iconographic, visionary project - viewed by the client as the future for the University.
The process of continuous dialogue, rigour and team collaboration have successfully translated the significant design and constructional challenges of the original concept and are credited in all aspects of the building.
“An exemplary facility, nicely built and with a delighted client from the estates department to the professors. Unpretentious, one off, well considered building establishing a distinctive landmark for the Medical School’s new centre of excellence. The building is entirely shaped to match the University’s revolutionary teaching method... A model of its kind.” - Judges Citation BCI Awards ‘Best Building’.
“The place of doctors in society and the type of education that medical students receive have changed…If you can provide people with a lovely working environment, why not? Perhaps this building has stretched the medical school’s horizons. We didn’t imagine you could create such a beautiful building with such prosaic functions.” - Professor Farthing, Dean Wolfson Medical School, SCOTSMAN newspaper 16.10.2002.
Sketchbook
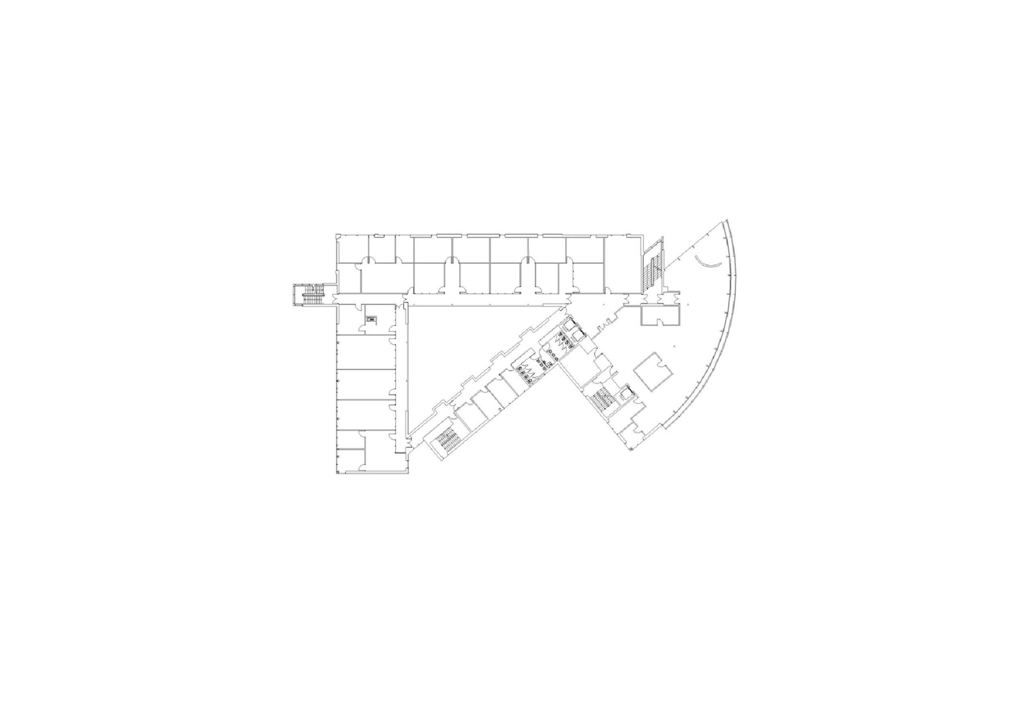
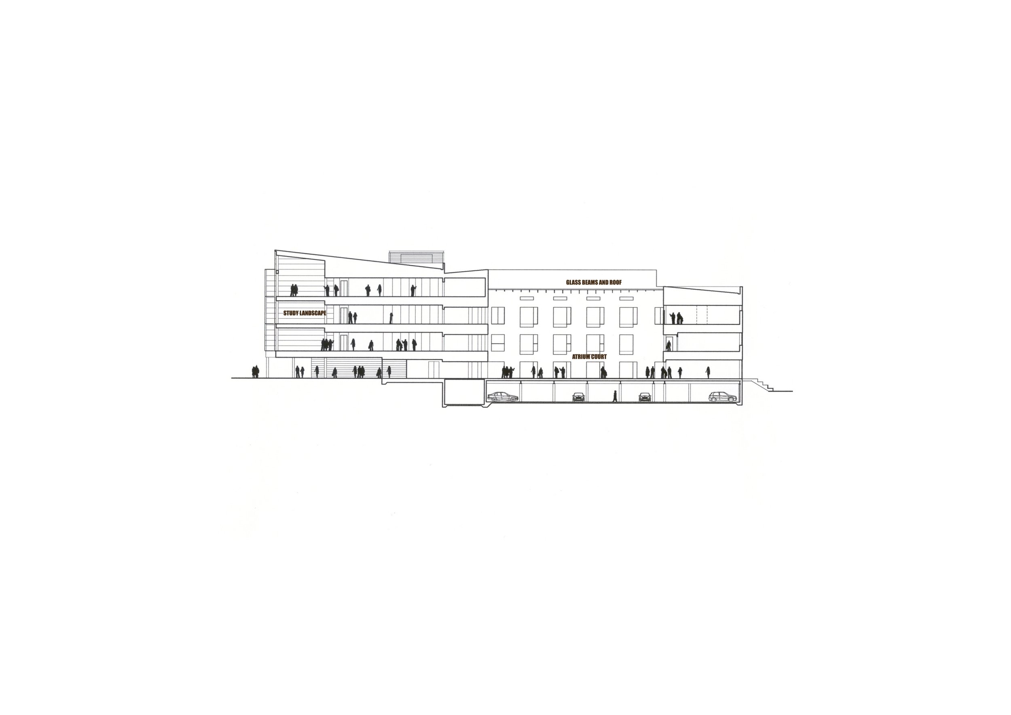
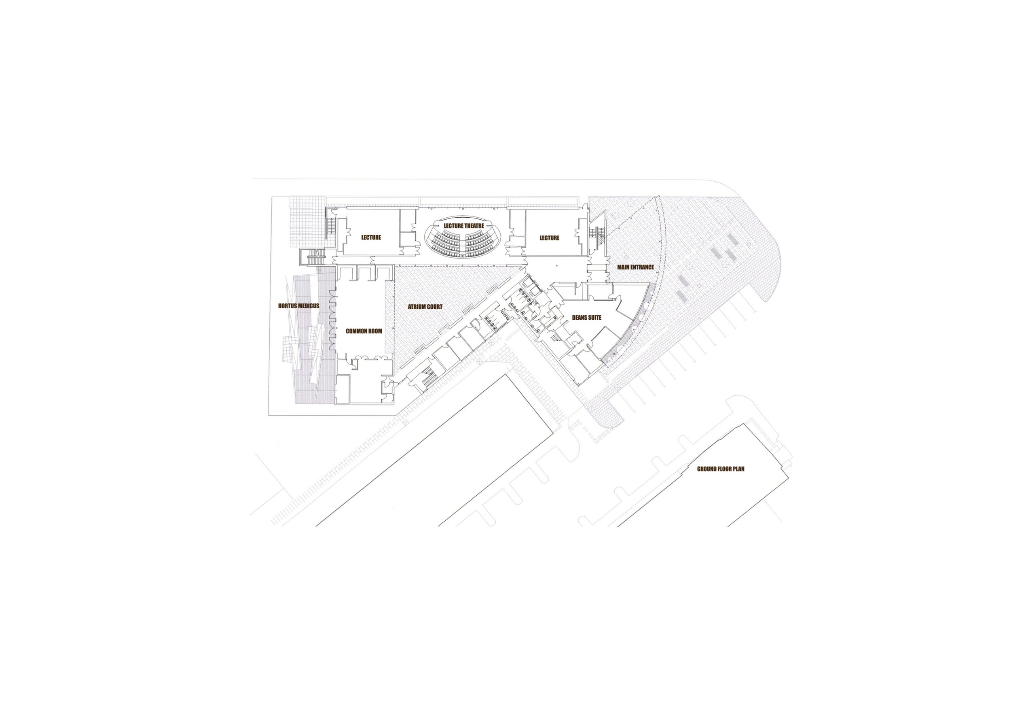
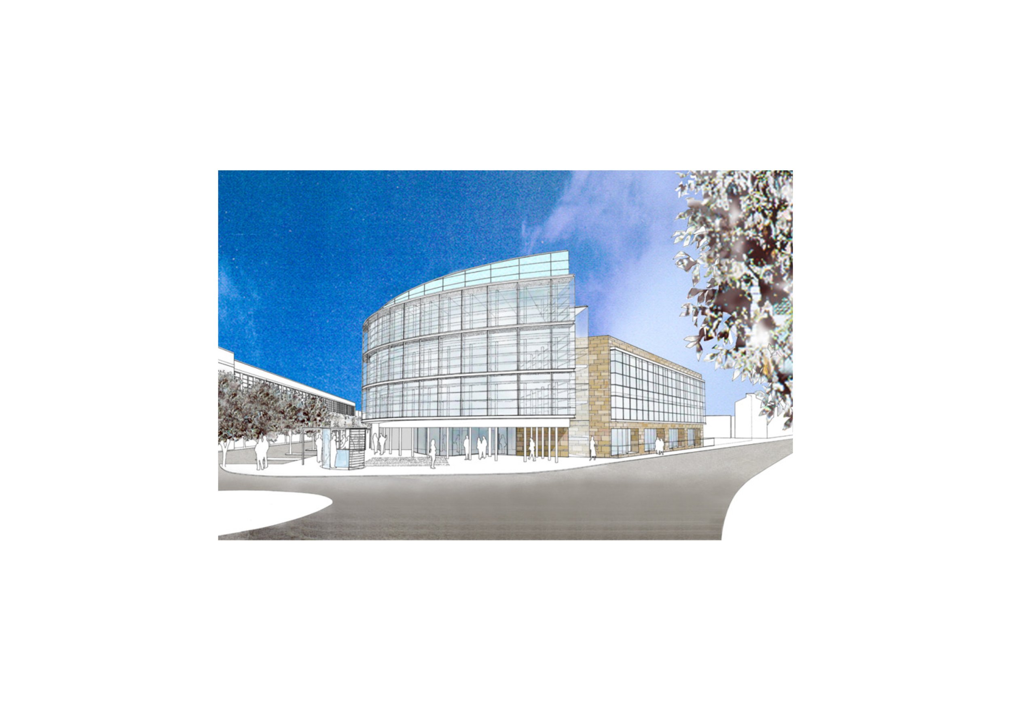
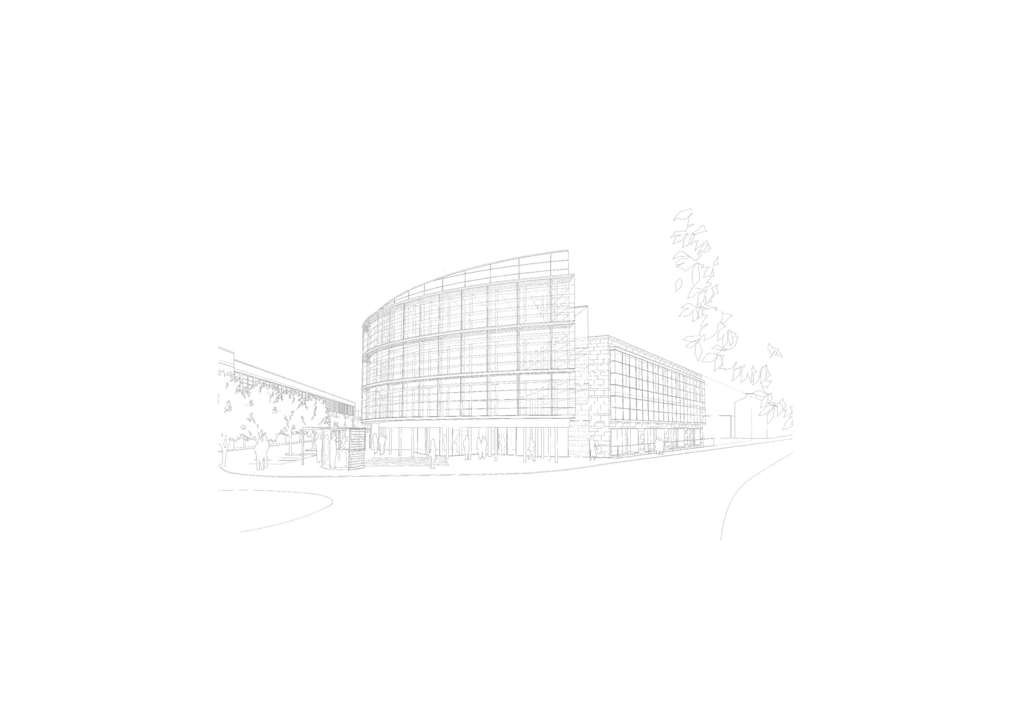
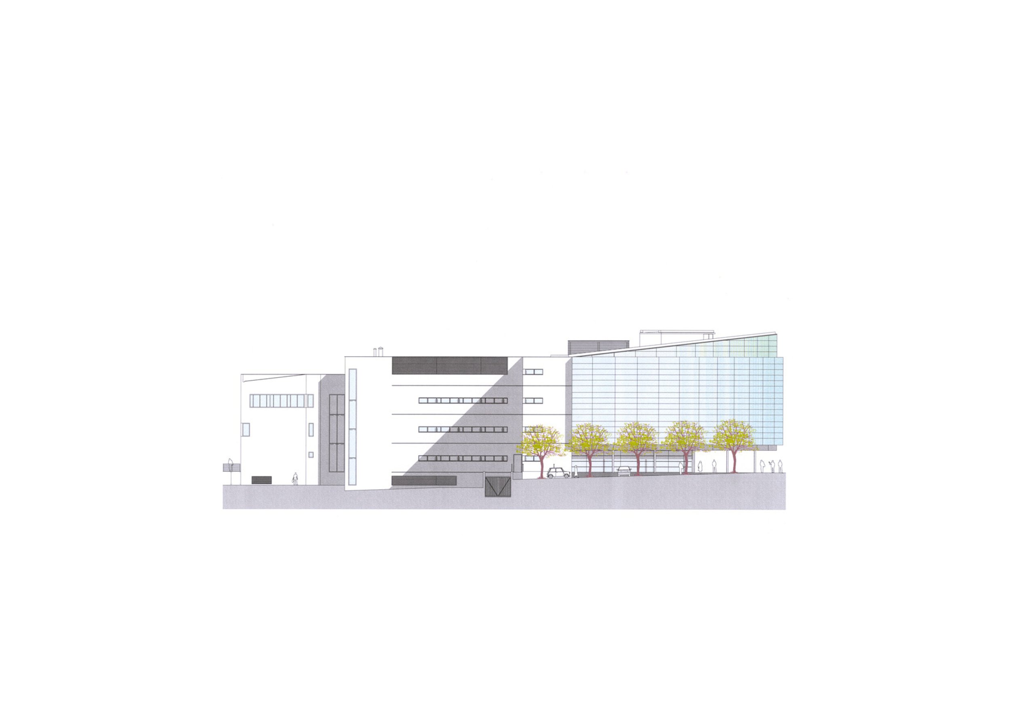

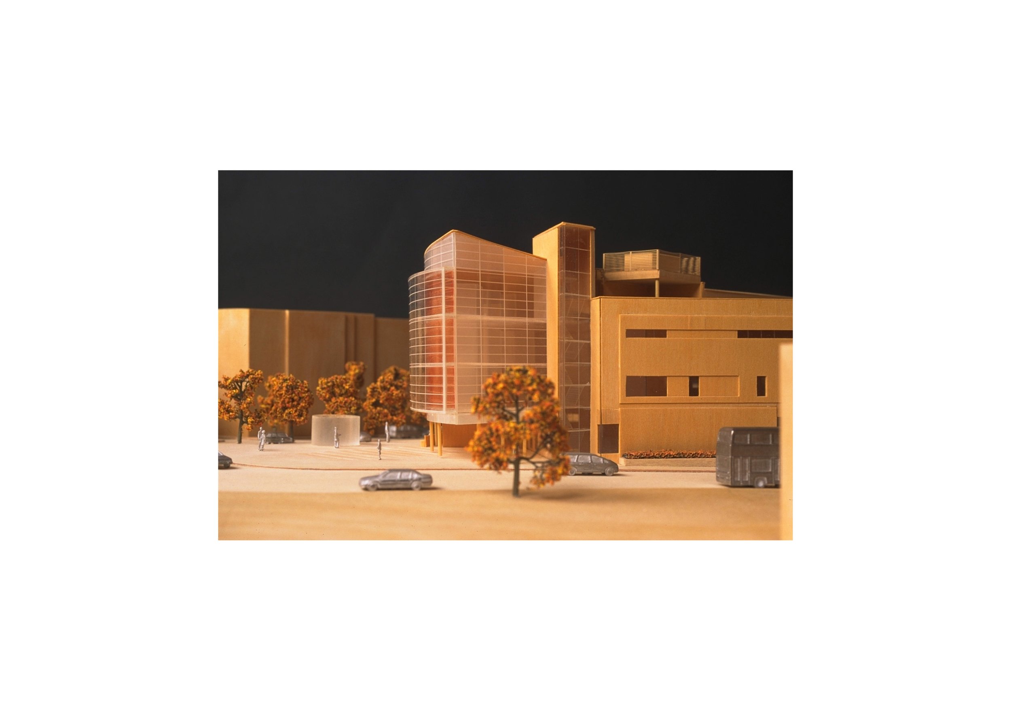
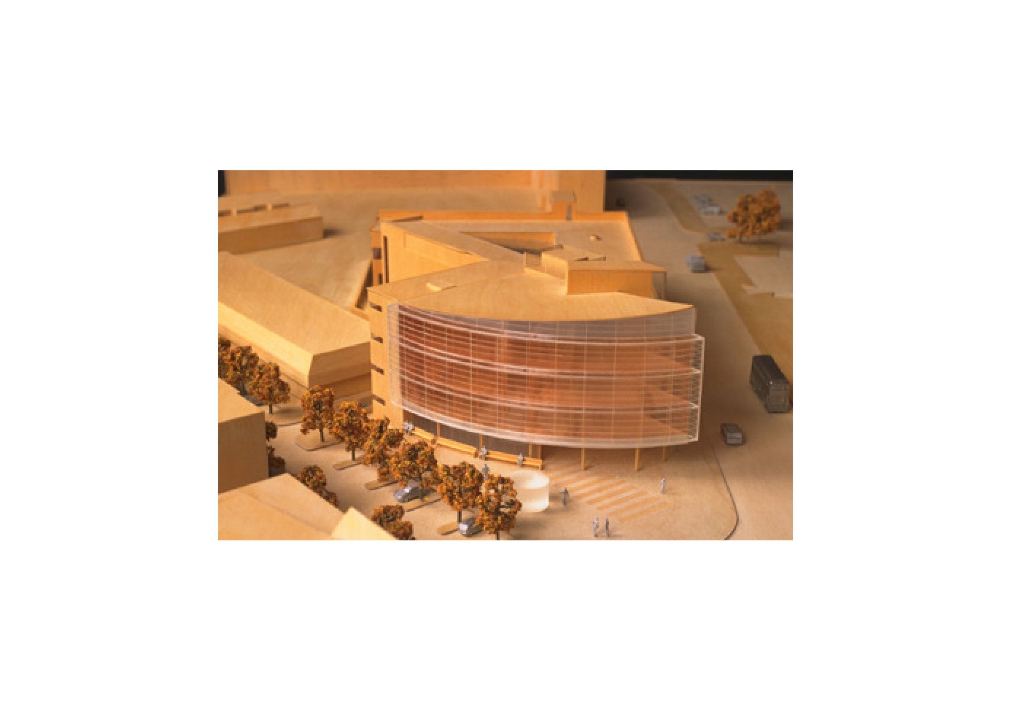
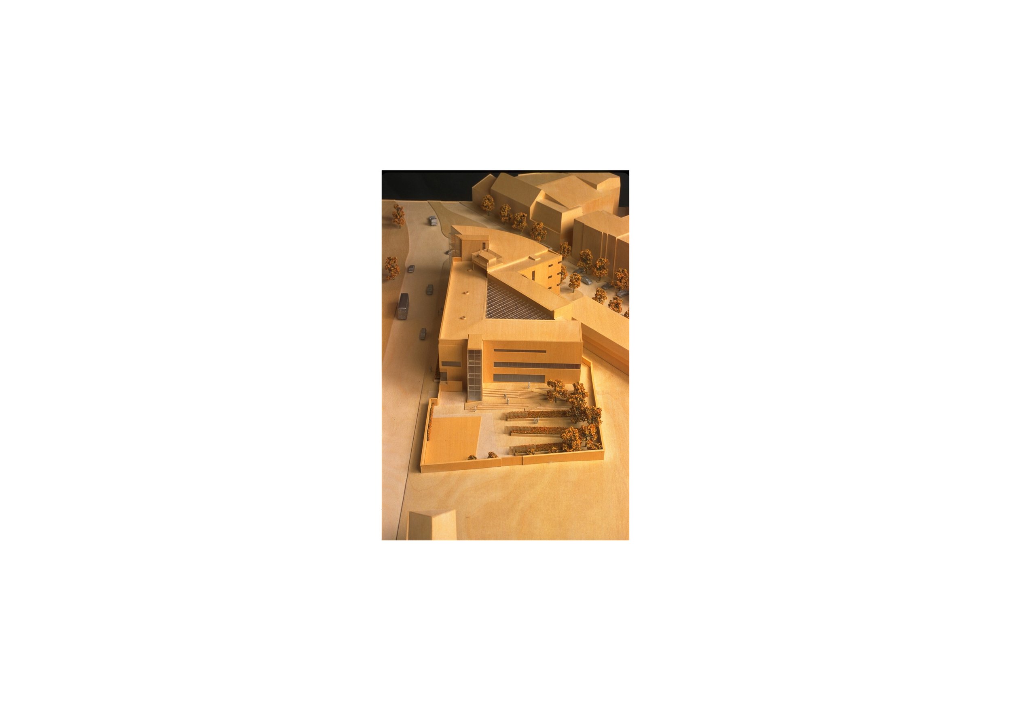
Site Photographs
