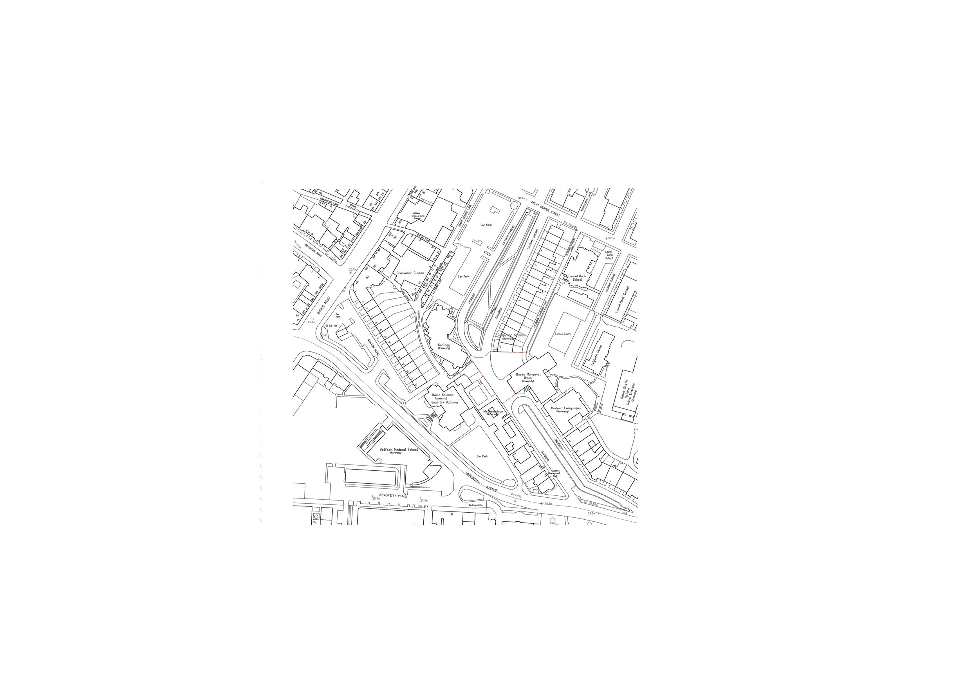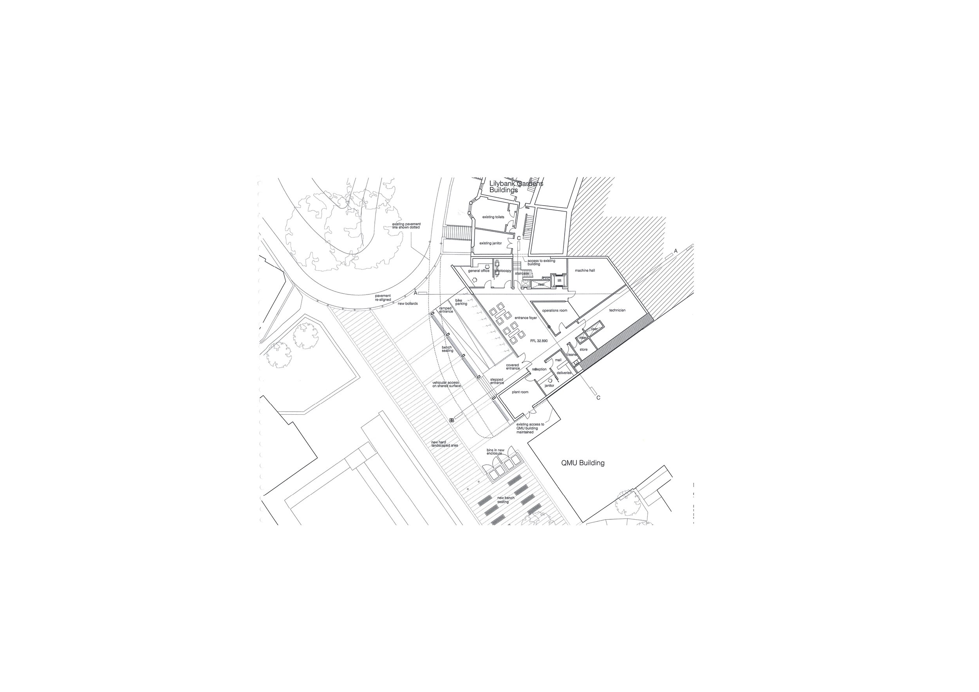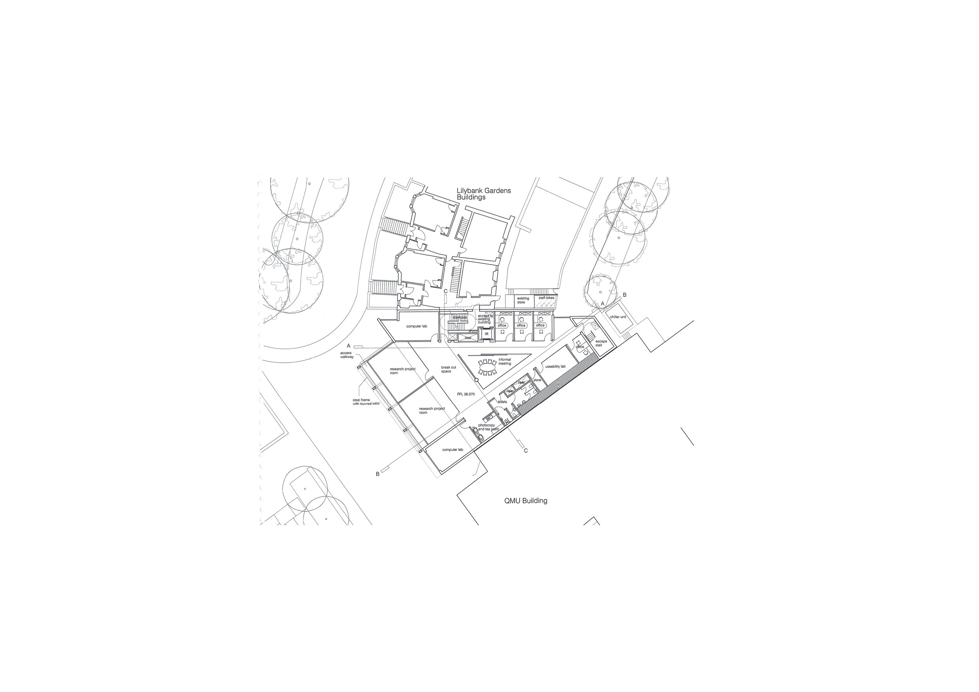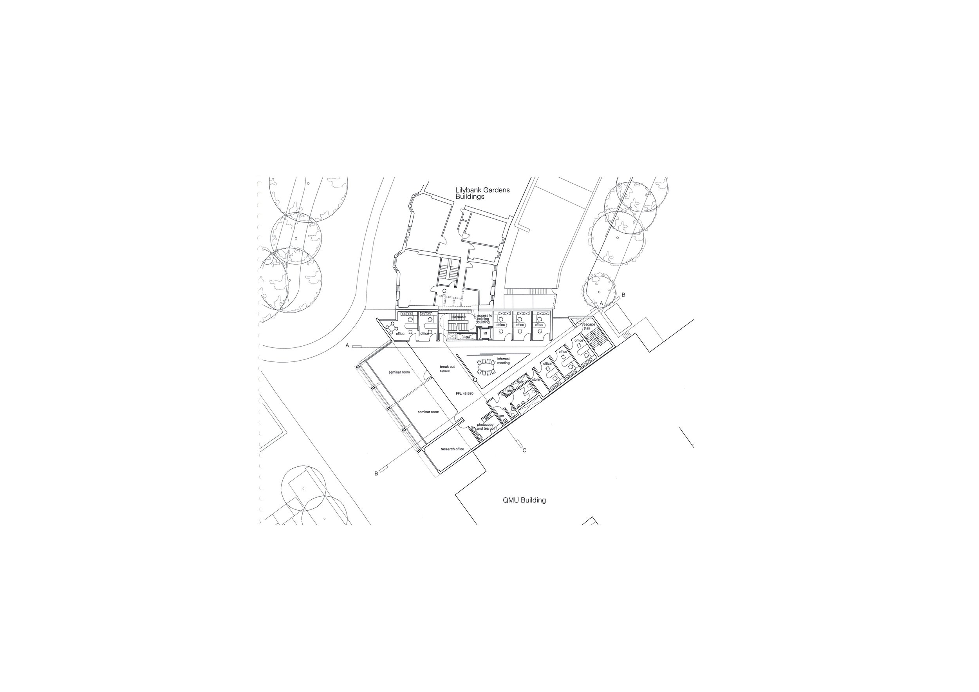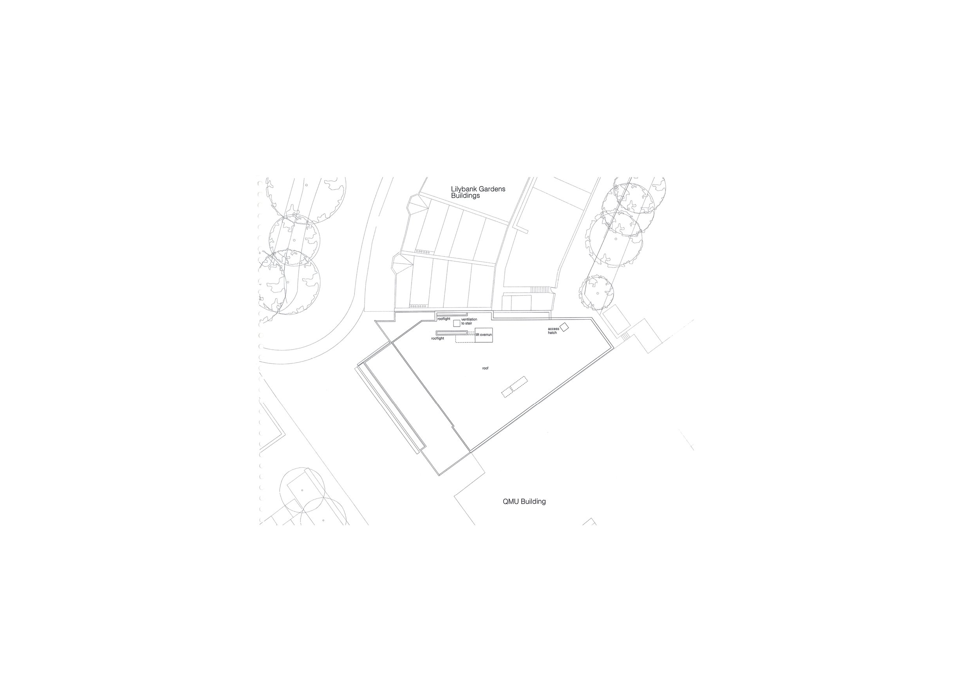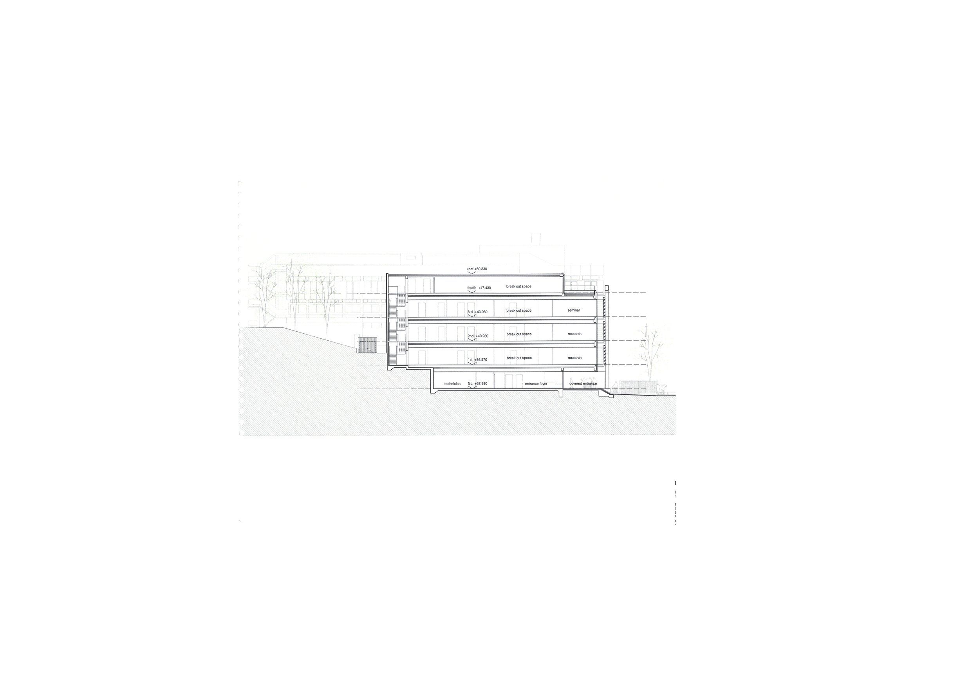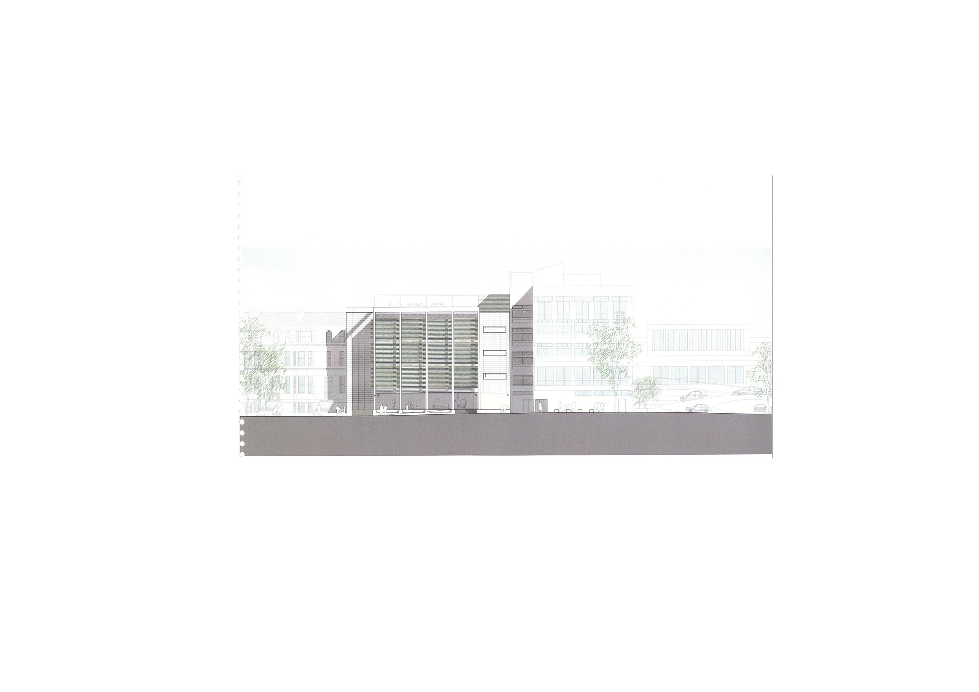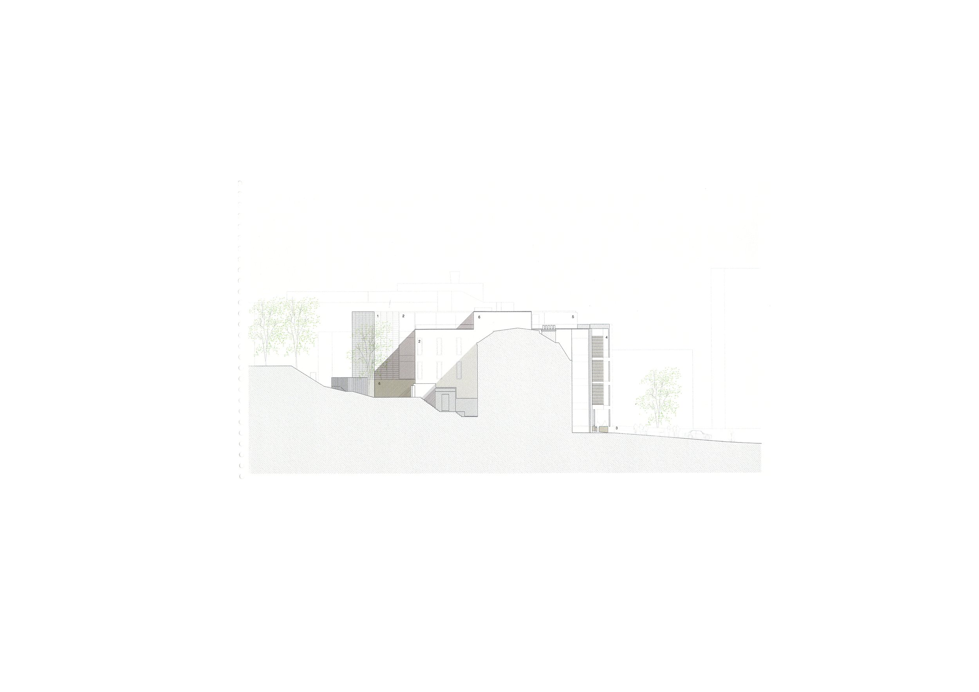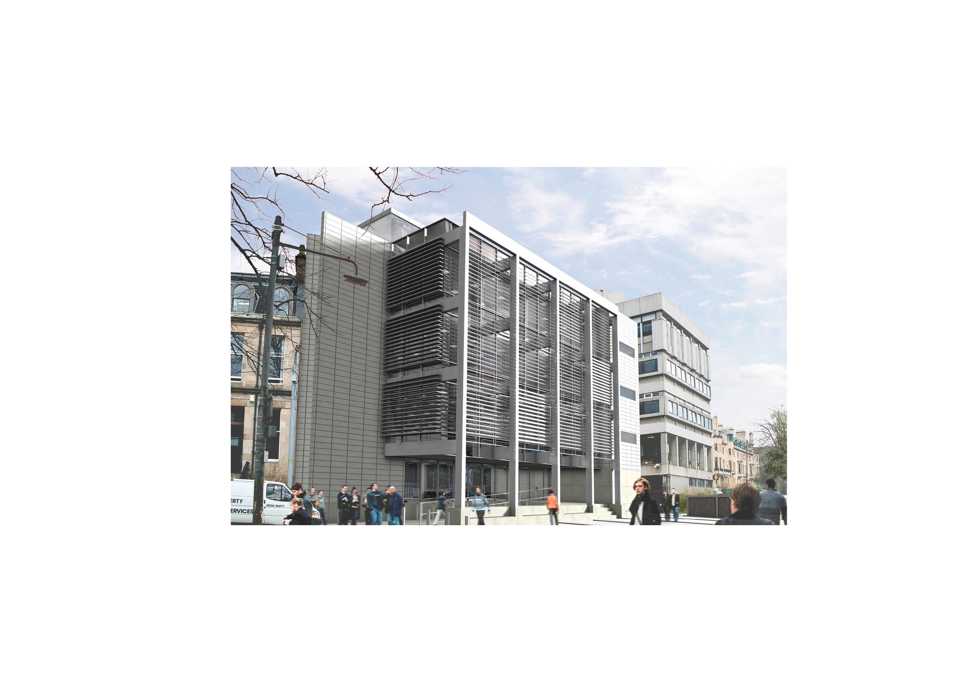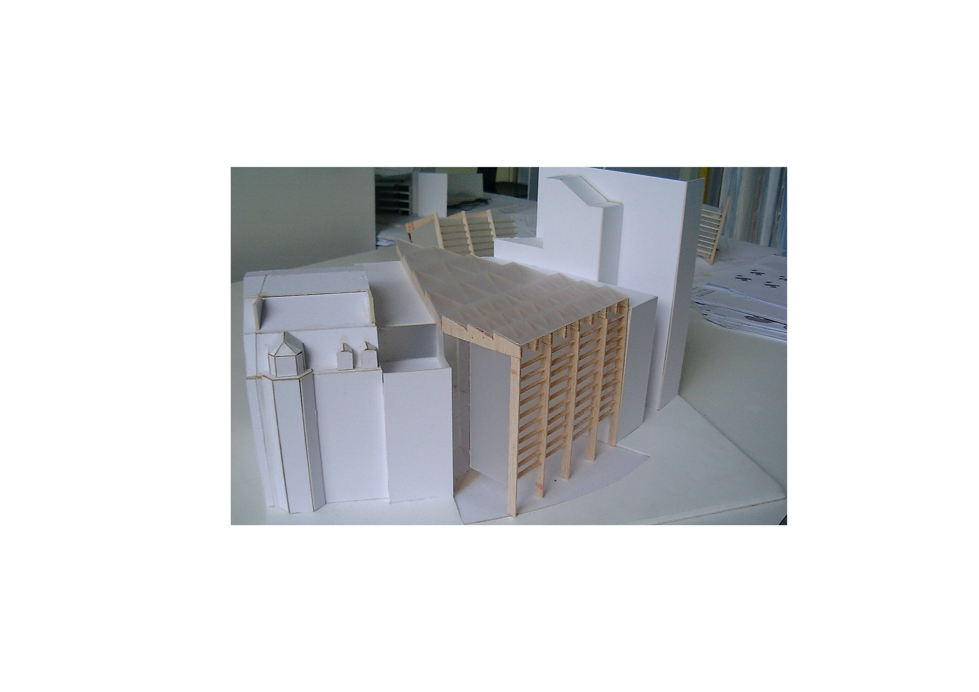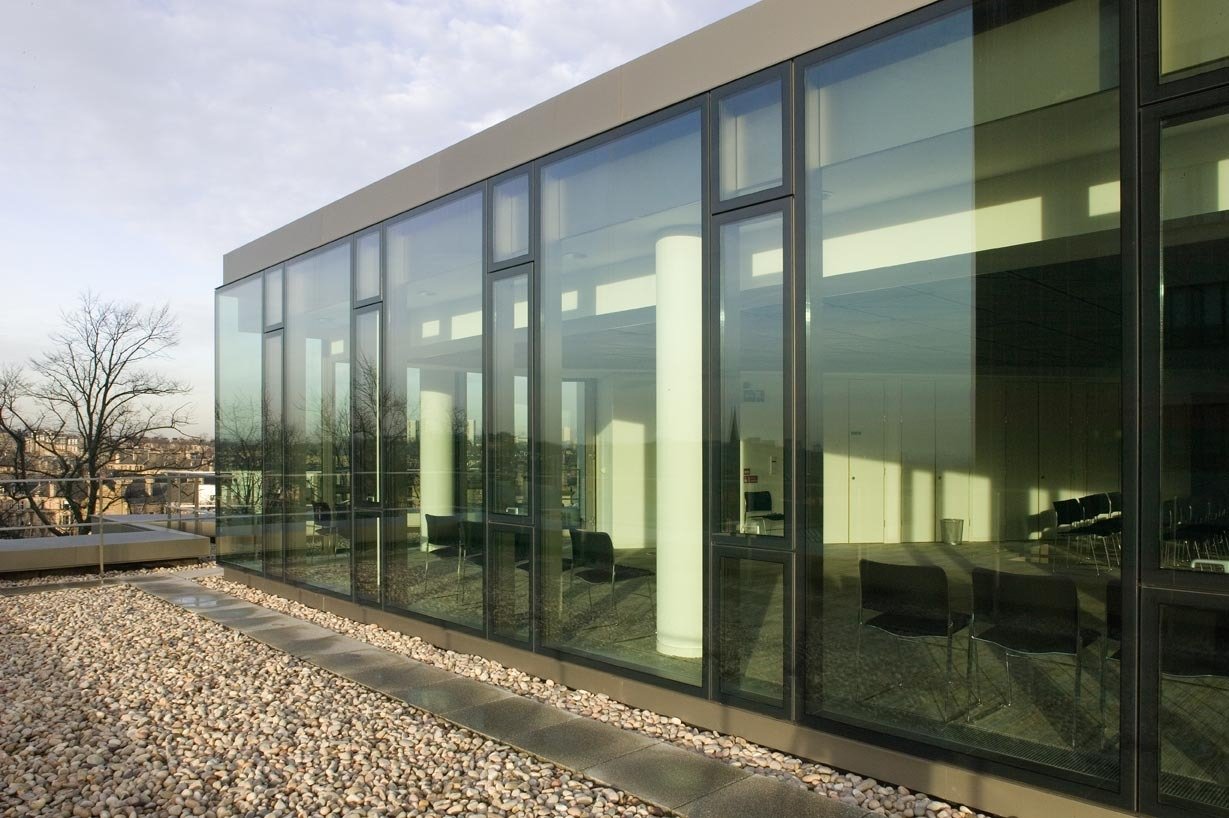Computing Science Extension
Department Computing Science, Sir Alwyn Williams Building, University of Glasgow
“State of the art’ facility which deals cleverly with the subtleties of the context whilst achieving an iconic presence and a real ‘sense of place’ in the campus” - GIA Judges Citation
This project provides research laboratories and associated accommodation in a new building on a brown field site adjacent to and connected to the existing Department of Computing Science within the University’s historic city centre campus. The building sits beside both Victorian and modern 1960’s buildings and is a close neighbour to our award winning Wolfson Medical School Building also for the University. The original JIF bid submitted in 1999 was re-activated as a SRIF2 funded project and was delivered to the client on budget.
The new building and external public streetscape now offers an iconic design which expresses both its architectural place in the city and a state-of-the-art educational research environment. The Department of Computing Science is one of the foremost in the UK, setting itself the highest standards in education and is internationally recognised for its research. The departmental originally consisted of the series of Victorian terrace buildings in Lilybank Gardens and the extension building on the gap site at the end of the Lilybank Terrace provides a new focus and identity for the Department. A new accessible entrance and circulation core is created with research and teaching facilities alongside break-out informal areas.
A bespoke pre-construction BREEAM assessment was carried out on the project. The building was awarded a “Very Good” BREEAM Rating - a significant award given the site constraints. Mixed-mode ventilation ie. naturally ventilated with supplementary displacement ventilation and local cooling, was adopted throughout. Externally a new streetscape links Lilybank Gardens and University Gardens generating a much-used public realm for the city centre campus. The building is well-liked and much-used by the users.
“We have mostly moved in now. I thought I would let you know that the space is working well. My group is on floor two and when I go there, I feel that there is a quiet and peaceful atmosphere. I don’t know whether you had anticipated the restful aspects of the floors, but they are certainly working that way. It is a pleasure to be in the space.” - Keith van Rijsbergen, most senior academic in the Department and Chairman of the Scottish Research Assessment Exercise.
“The judges commend the architects in delivering a ‘state of the art’ facility which deals cleverly with the subtleties of the context whilst achieving an iconic presence and a real ‘sense of place’ in the campus” - GIA Judges Citation.
-
Contract Value
£4.3M
Area
2,200m2
Completion
2007
Client
University of Glasgow
Contract
Design and Build
-
Architects - Reiach and Hall Architects
Client - University of Glasgow
Contractor - Henry Brothers Scotland
Quantity Surveyor - AECOM
C&S Engineers - Beattie Watkinson
M&E Engineers - Hulley & Kirkwood
-
Awards
Glasgow Institute of Architects - Commendation 2008
-
This project provides research laboratories and associated accommodation in a new building on a brown field site adjacent to and con¬nected to the existing Department of Computing Science within the University’s historic city centre campus. The building sits beside both Victorian and modern 1960’s buildings and is a close neighbour to our award winning Wolfson Medical School Building also for the University. The original JIF bid submitted in 1999 was re-activated as a SRIF2 funded project and was delivered to the client on budget. The new building and external public streetscape now offers an iconic design which expresses both its architectural place in the city and a state-of-the-art educational research environment. The Department of Computing Science is one of the foremost in the UK, setting itself the highest standards in education and is internationally recognised for its research. The departmental originally consisted of the series of Victorian terrace buildings in Lilybank Gardens and the extension building on the gap site at the end of the Lilybank Terrace provides a new focus and identity for the Department. A new accessible entrance and circulation core is created with research and teaching facilities alongside break-out informal areas.
A bespoke pre-construction BREEAM assessment was carried out on the project. The building was awarded a “Very Good” BREEAM Rating - a significant award given the site constraints. Mixed-mode ventilation ie. naturally ventilated with supplementary displacement ventilation and local cooling, was adopted throughout. Externally a new streetscape links Lilybank Gardens and University Gardens generating a much-used public realm for the city centre campus. The building is well-liked and much-used by the users.
“We have mostly moved in now. I thought I would let you know that the space is working well. My group is on floor two and when I go there I feel that there is a quiet and peaceful atmosphere. I don’t know whether you had anticipated the restful aspects of the floors, but they are certainly working that way. It is a pleasure to be in the space.” - Keith van Rijsbergen, most senior academic in the Department and Chairman of the Scottish Research Assessment Exercise.
“The judges commend the architects in delivering a ‘state of the art’ facility which deals cleverly with the subtleties of the context whilst achieving an iconic presence and a real ‘sense of place’ in the campus” GIA Judges Citation.
*The project achieved BREEAM Very Good and was completed on programme and on budget.
Sketchbook
