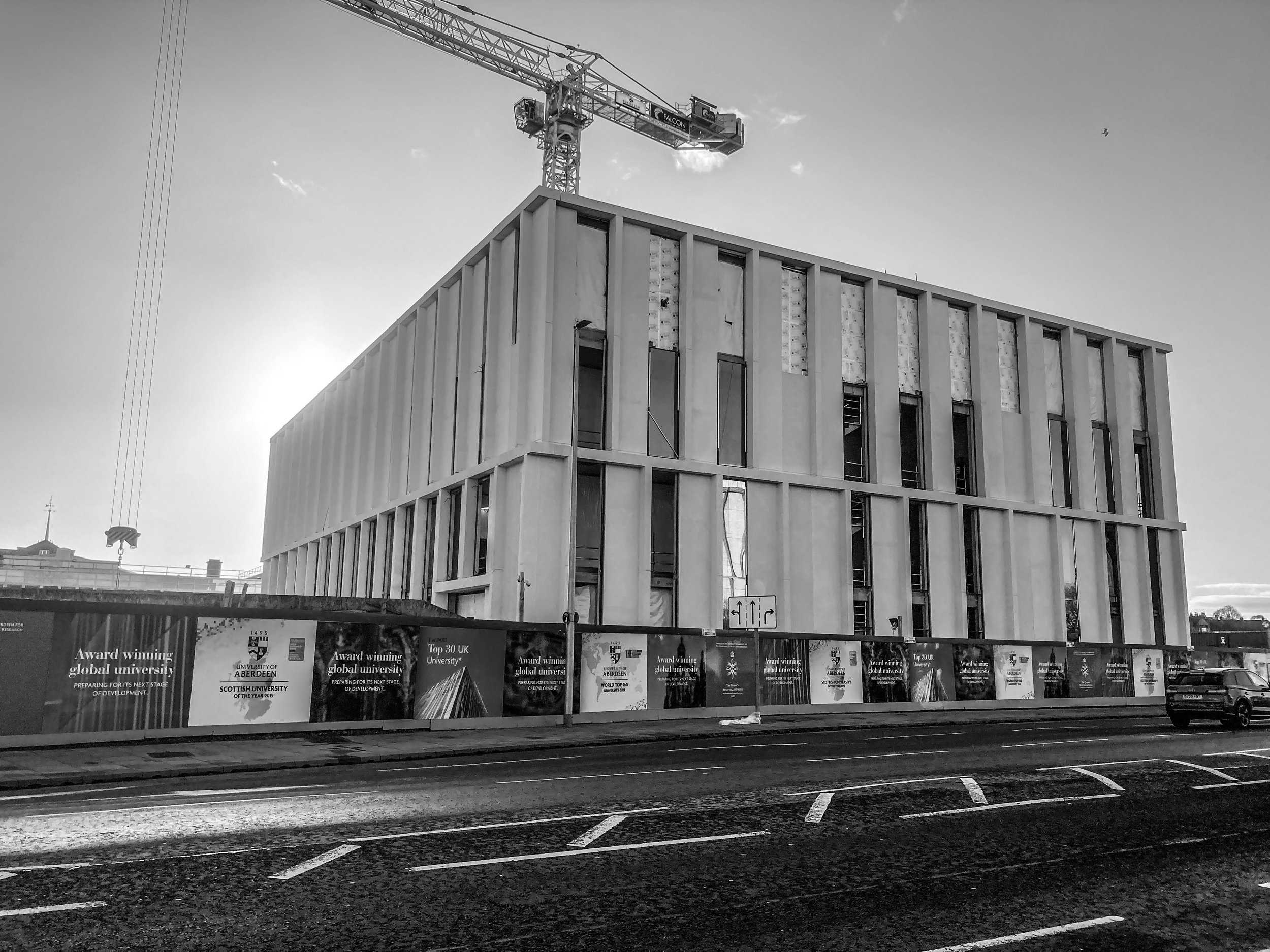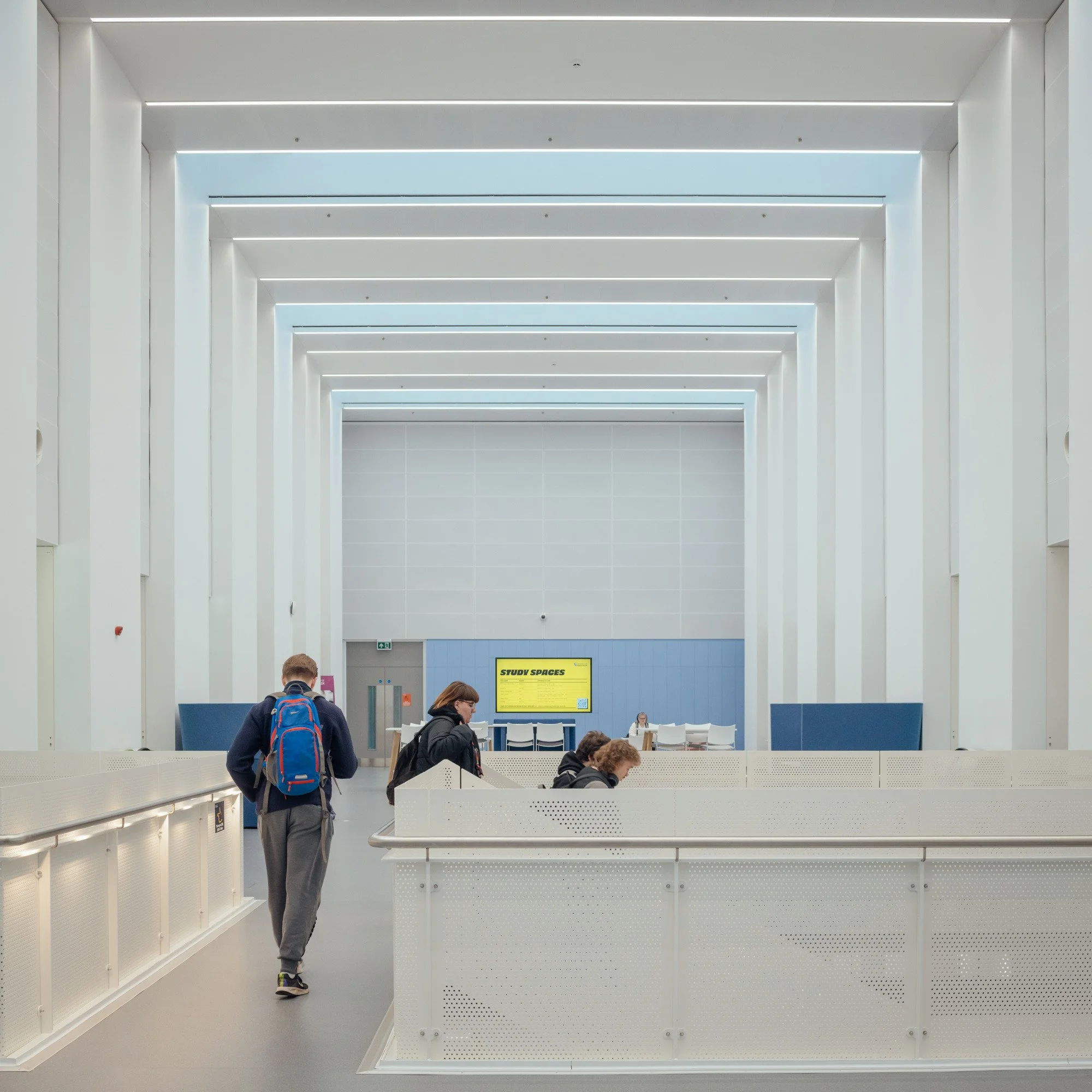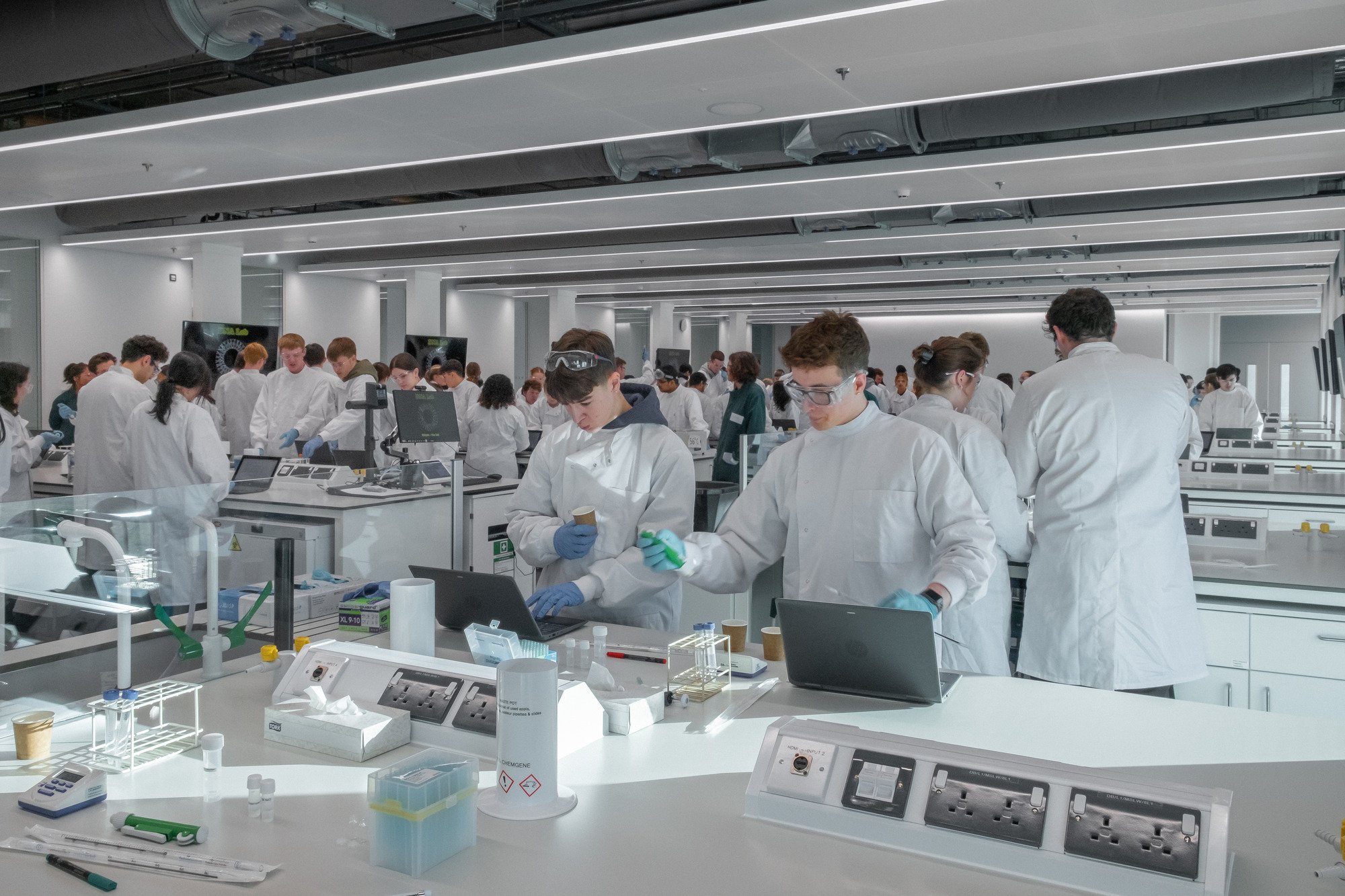Science Teaching Hub
University of Aberdeen
"Unique, inspiring facility that will allow the next generation to solve some of the most pressing global challenges - this work has never been more vital, as we seek to reduce poverty, grow economies, and protect natural systems." - Professor Jackson
Brief: The University of Aberdeen urgently needed to replace aging and dispersed laboratories across several faculties with centralised facilities that represented the best practice in laboratory design, advanced laboratory facilities which would give students and staff access to industry standard settings. The journey to a finalised brief however was long and difficult. The original competition brief for the New Science Building was to provide a flexible, multi-disciplinary research facilities which would house the College of Physical Science, the College of Life Sciences and Medicine and the College of Arts and Social Sciences with the objective that the boundaries between the disciplines would become more permeable. The building would also accommodate undergraduate teaching laboratories, specifically Chemistry and Geoscience along with an Energy Institute which was seen as a space for multi-disciplinary research activities related to the energy industry. The briefed gross internal floor area was approximately 16,000m2.
It was clear however, even at an early stage of the project, that the brief was not fully tested and that there was a real concern about the ability of the university to fund this major project. This proved to be the case and the project was on the brink of cancellation, yet the university still had a fundamental problem with the state of their existing teaching laboratories. Through being heavily involved in the briefing discussions, we were able to propose, in collaboration with a few key stakeholders, an entirely different building strategy. The aim of which was to create a brief that the University could afford. This involved a radical and controversial move away from individual departmental provision which inevitably created duplication of facilities to a genuinely shared centralised facility that was closely organised around a joint timetable. The emphasis could then focus on creating the specialist laboratory spaces while ancillary spaces, research offices, administration etc could remain in existing buildings. This approach reduced the briefed area from circa 16,000m2 to circa 6,900m2.
The Building Section: The building section is the key to the proposals. Laboratory buildings require extensive plant spaces and services distribution strategies. Plant is located at roof level with the specialist heavily serviced laboratories i.e. fume cupboards, located immediately below. The service requirements reduce as you go down the building with the least serviced labs on the ground. This strategy reduces expensive services runs. Rather than being department lead the building is activity lead. If a particular activity, be it chemistry, physics etc, needs extraction then students use the appropriate lab for that activity.
The Planning Grid: The plan is extremely disciplined, the aim being to create generous, legible, and flexible spaces that could accommodate the technical and spatial requirements of teaching laboratories. The entire building, in plan, section and elevation, is planned around an industry standard laboratory planning module i.e.3300mm. The laboratory bench spacing and services strategies, gave rise to the fundamental dimensional framework. The proposals accommodate change through a clear span and robust concrete structure along with generous floor to floor heights. The massive construction mitigates against vibration and assists in dampening any temperature fluctuations, vital in a laboratory building. An ambition was that the building design should encourage cross discipline working through chance and planned meetings and discussion, over a coffee or even an occasionally glass of wine. Breakout spaces lie at the heart of the building on each level. These social spaces and informal teaching spaces capitalise on the circulation through the building and have direct views into the laboratory spaces, giving visibility and connectivity.
Facades: A key driver of the plan and elevations was daylight. The planning module dictates the fenestration approach, lab benching relates to the solid parts of the elevations and full height windows relate to circulation. As you move through the laboratories the sense is of a very light building with views out and through the entire building.
Townscape: The University is embedded in Old Aberdeen, a conservation area townscape of extraordinary historic and architectural quality. Contemporary development is limited towards its outer edges. This area is extremely sensitivity in terms of planning and interest from local and national amenity groups.
Our massing and architectural expression placed an emphasis on simplicity, and elegance of plan and directness of form coupled to a refined material palette. The building aims to sit quietly and comfortably within this special place. The material strategy was driven by considerations of cost, ease and speed of erection and the ability to achieve a robust high-quality finish in an area characterised by prismatic granite architecture.
-
Contract Value
£20M
Area
6,500m2
Completion
2021
Client
University of Aberdeen
Contract
NEC3
-
Architects - Reiach and Hall Architects
QS - Christine Kappel
Structural Engineer – Fairhurst
M&E Engineer – RSP Consulting Engineers
Main Contractor – Robertson Group
-
Awards
RIAS Award 2024
BCIA Awards Social Infrastructure Project of the Year 2022 Shortlisted
Scottish Design Awards Education Building/Project of the Year 2022 Shortlisted
-
Aberdeen Science Teaching Laboratories
Brief: The University of Aberdeen urgently needed to replace aging and dispersed laboratories across several faculties with centralised facilities that represented the best practice in laboratory design, advanced laboratory facilities which would give students and staff access to industry standard settings. The journey to a finalised brief however was long and difficult.
The original competition brief for the New Science Building was to provide a flexible, multi-disciplinary research facilities which would house the College of Physical Science, the College of Life Sciences and Medicine and the College of Arts and Social Sciences with the objective that the boundaries between the disciplines would become more permeable. The building would also accommodate undergraduate teaching laboratories, specifically Chemistry and Geoscience along with an Energy Institute which was seen as a space for multi-disciplinary research activities related to the energy industry. The briefed gross internal floor area was approximately 16,000m2.
It was clear however, even at an early stage of the project, that the brief was not fully tested and that there was a real concern about the ability of the university to fund this major project. This proved to be the case and the project was on the brink of cancellation, yet the university still had a fundamental problem with the state of their existing teaching laboratories.
Through being heavily involved in the briefing discussions, we were able to propose, in collaboration with a few key stakeholders, an entirely different building strategy. The aim of which was to create a brief that the University could afford. This involved a radical and controversial move away from individual departmental provision which inevitably created duplication of facilities to a genuinely shared centralised facility that was closely organised around a joint timetable. The emphasis could then focus on creating the specialist laboratory spaces while ancillary spaces, research offices, administration etc could remain in existing buildings.
This approach reduced the briefed area from circa 16,000m2 to circa 6,900m2.
The Building Section: The building section is the key to the proposals. Laboratory buildings require extensive plant spaces and services distribution strategies. Plant is located at roof level with the specialist heavily serviced laboratories i.e. fume cupboards, located immediately below. The service requirements reduce as you go down the building with the least serviced labs on the ground. This strategy reduces expensive services runs. Rather than being department lead the building is activity lead. If a particular activity, be it chemistry, physics etc, needs extraction then students use the appropriate lab for that activity.
The Planning Grid: The plan is extremely disciplined, the aim being to create generous, legible, and flexible spaces that could accommodate the technical and spatial requirements of teaching laboratories. The entire building, in plan, section and elevation, is planned around an industry standard laboratory planning module i.e.3300mm. The laboratory bench spacing and services strategies, gave rise to the fundamental dimensional framework. The proposals accommodate change through a clear span and robust concrete structure along with generous floor to floor heights. The massive construction mitigates against vibration and assists in dampening any temperature fluctuations, vital in a laboratory building.
An ambition was that the building design should encourage cross discipline working through chance and planned meetings and discussion, over a coffee or even an occasionally glass of wine. Breakout spaces lie at the heart of the building on each level. These social spaces and informal teaching spaces capitalise on the circulation through the building and have direct views into the laboratory spaces, giving visibility and connectivity.
Facades: A key driver of the plan and elevations was daylight. The planning module dictates the fenestration approach, lab benching relates to the solid parts of the elevations and full height windows relate to circulation. As you move through the laboratories the sense is of a very light building with views out and through the entire building.
Townscape: The University is embedded in Old Aberdeen, a conservation area townscape of extraordinary historic and architectural quality. Contemporary development is limited towards its outer edges. This area is extremely sensitivity in terms of planning and interest from local and national amenity groups.
Our massing and architectural expression placed an emphasis on simplicity, and elegance of plan and directness of form coupled to a refined material palette. The building aims to sit quietly and comfortably within this special place. The material strategy was driven by considerations of cost, ease and speed of erection and the ability to achieve a robust high-quality finish in an area characterised by prismatic granite architecture.
RIAS Andrew Doolan Best Building in Scotland Shortlist 2024
University of Aberdeen Science Teaching Hub
Videography by @stephensonand_cuts | @clickclickjim
Aberdeen Science Teaching Hub Video
Sketchbook
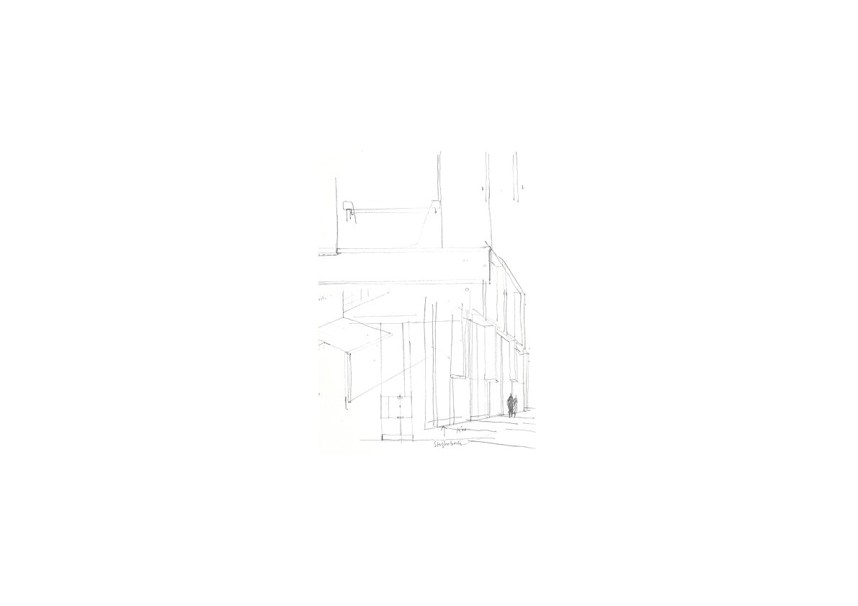
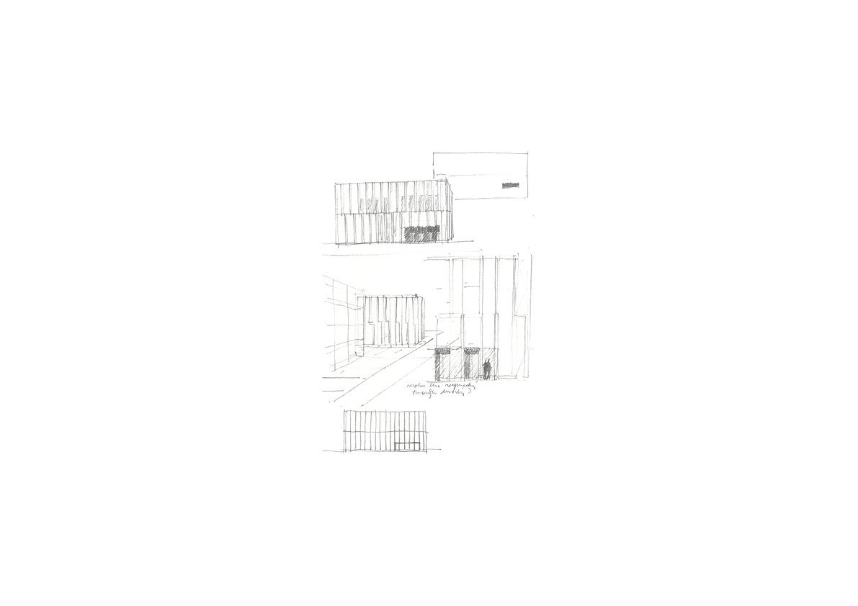
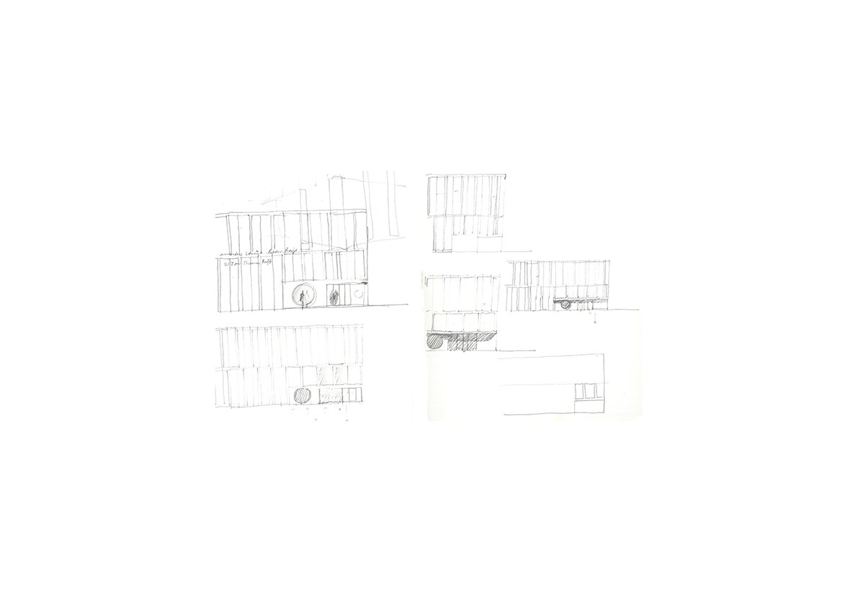
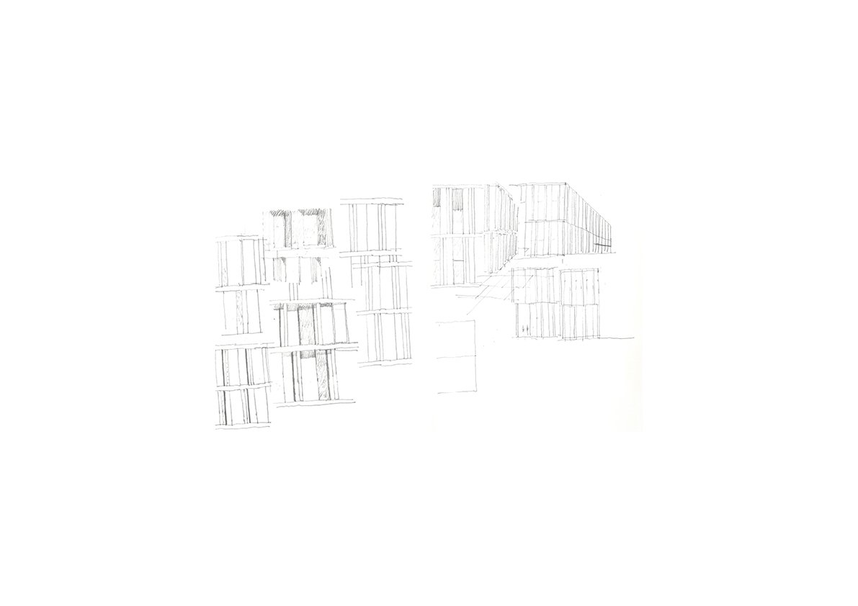
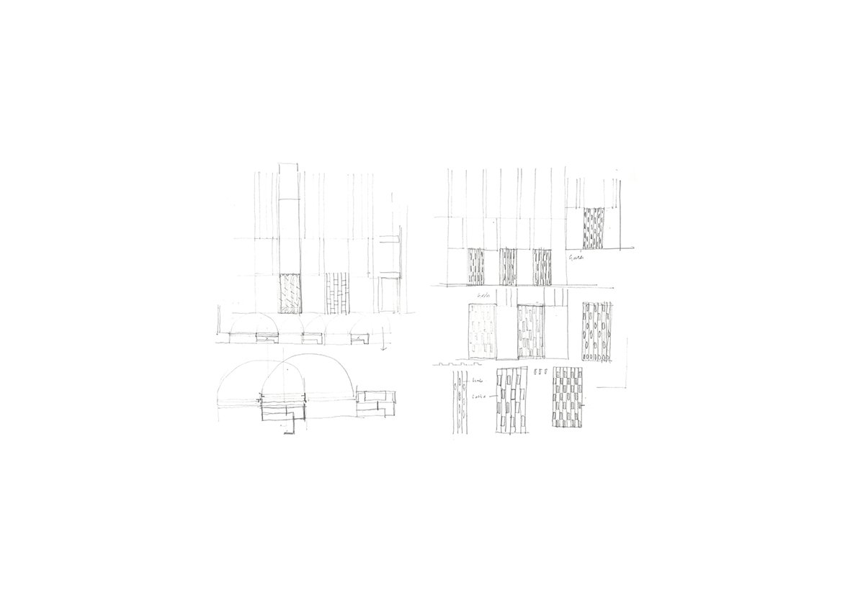
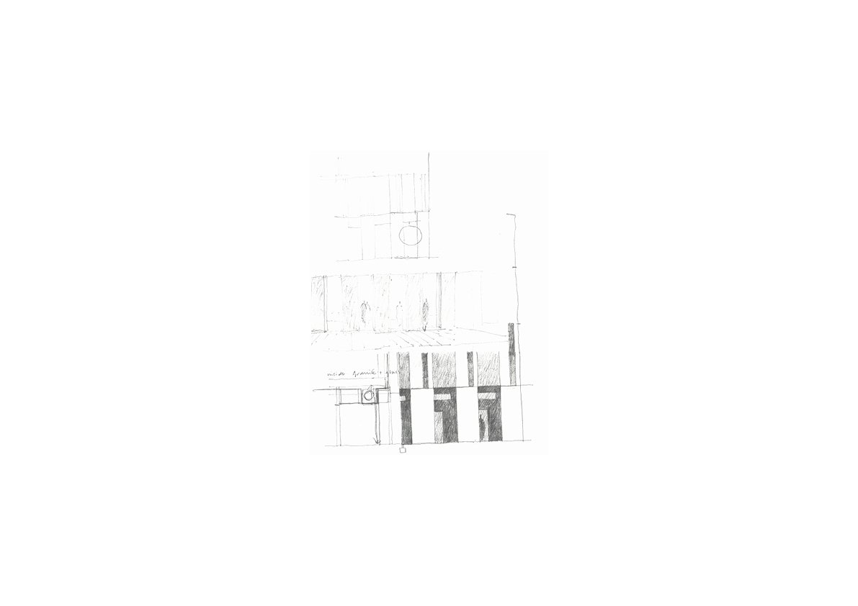

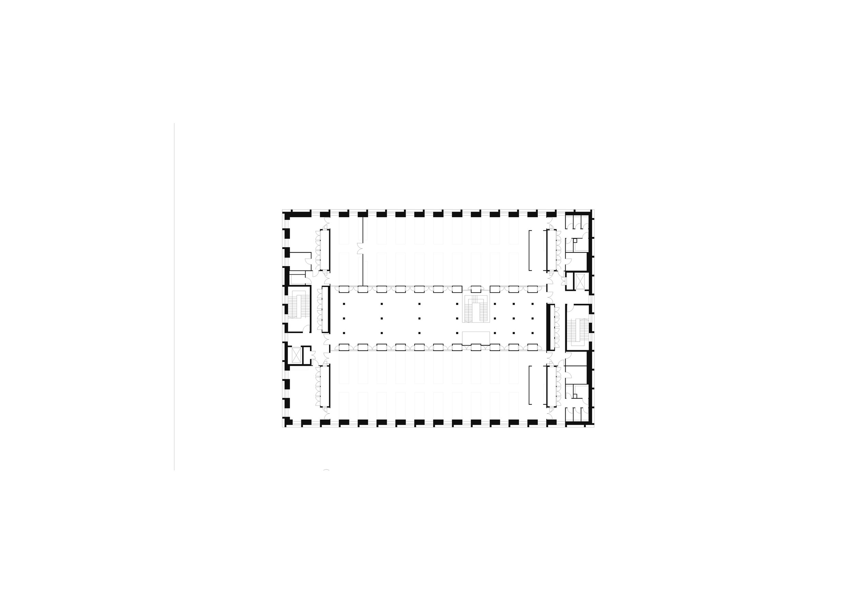
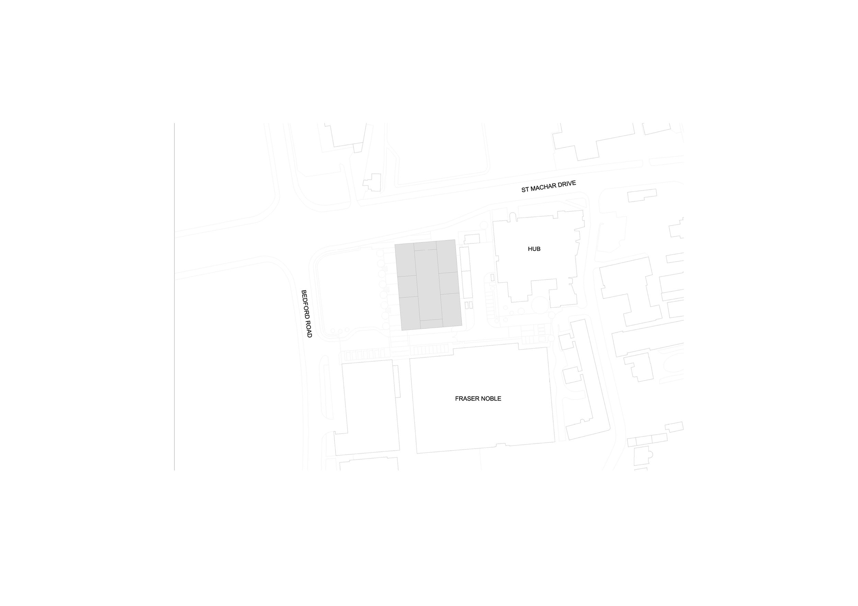
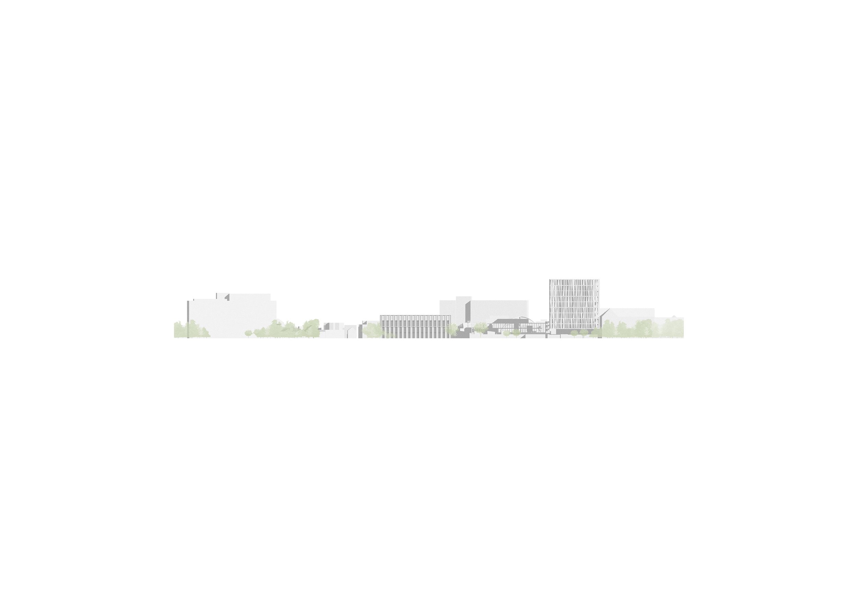
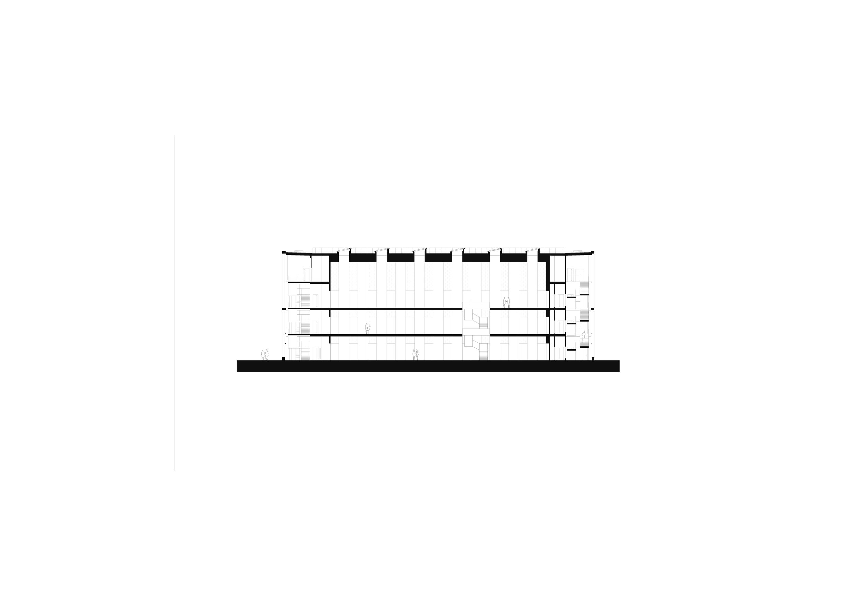
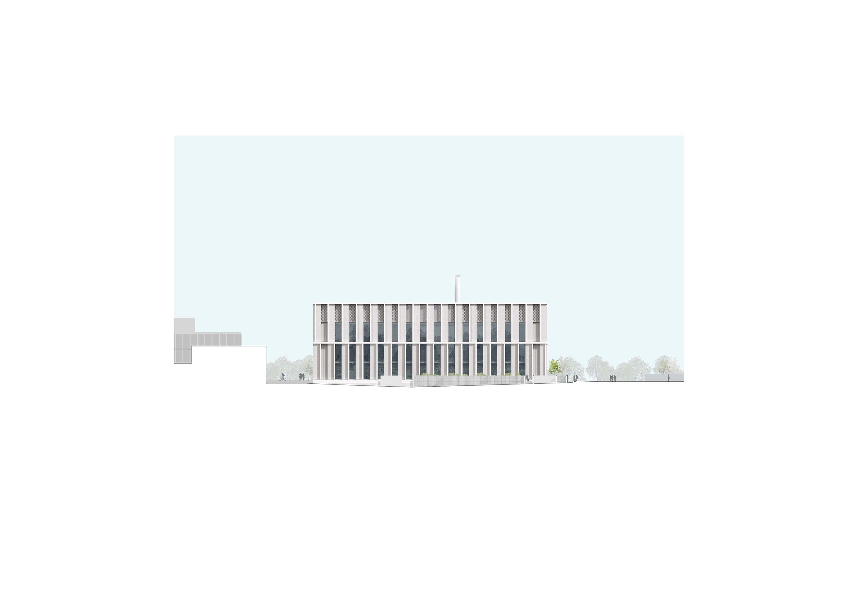
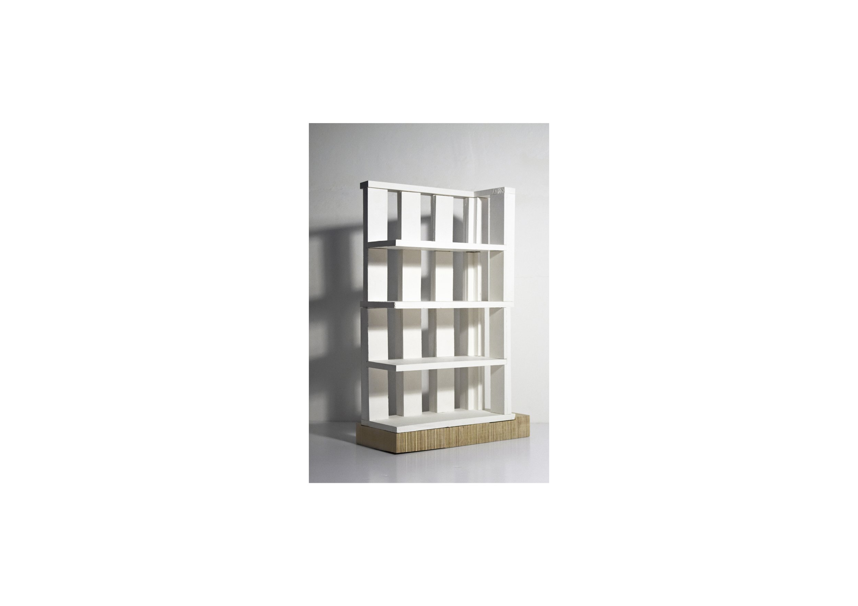
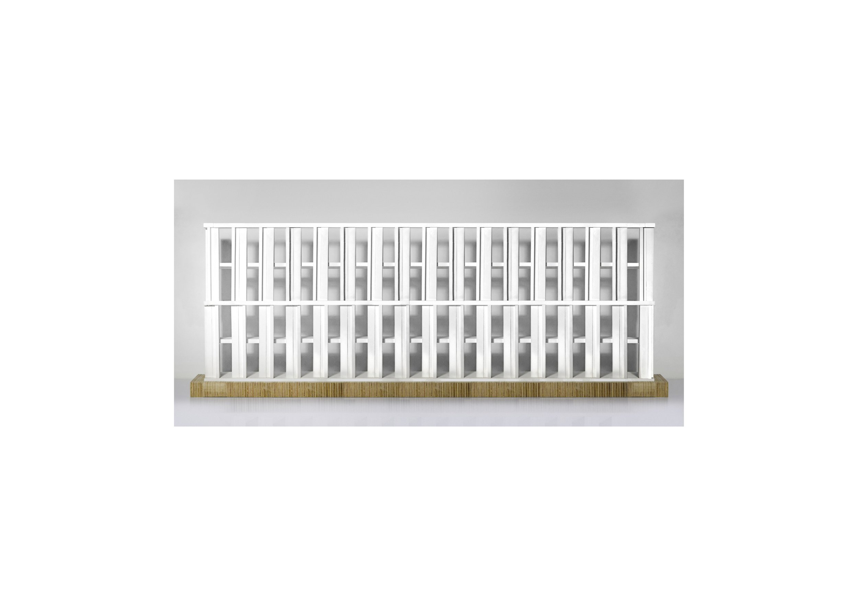
Site Photographs
