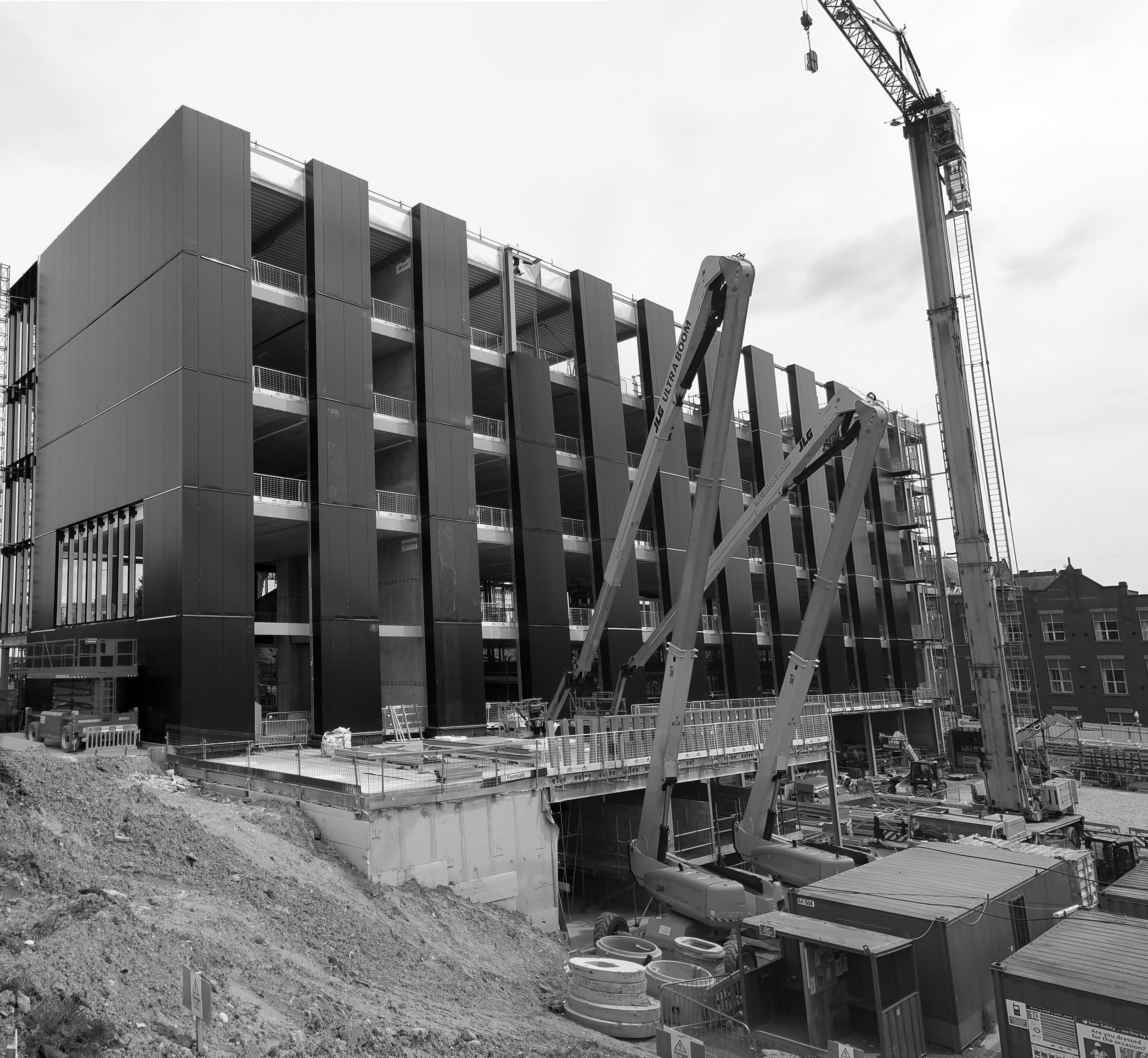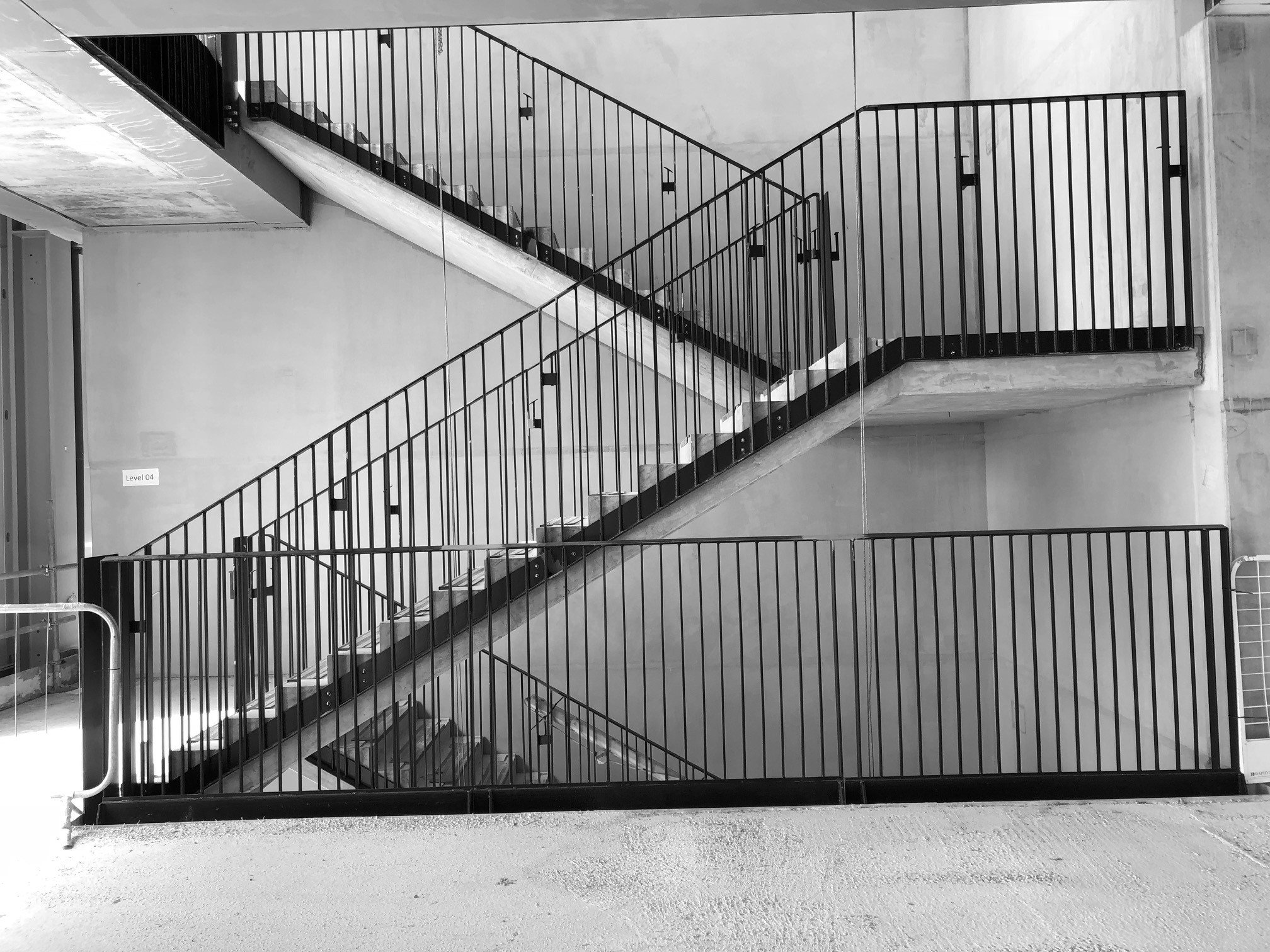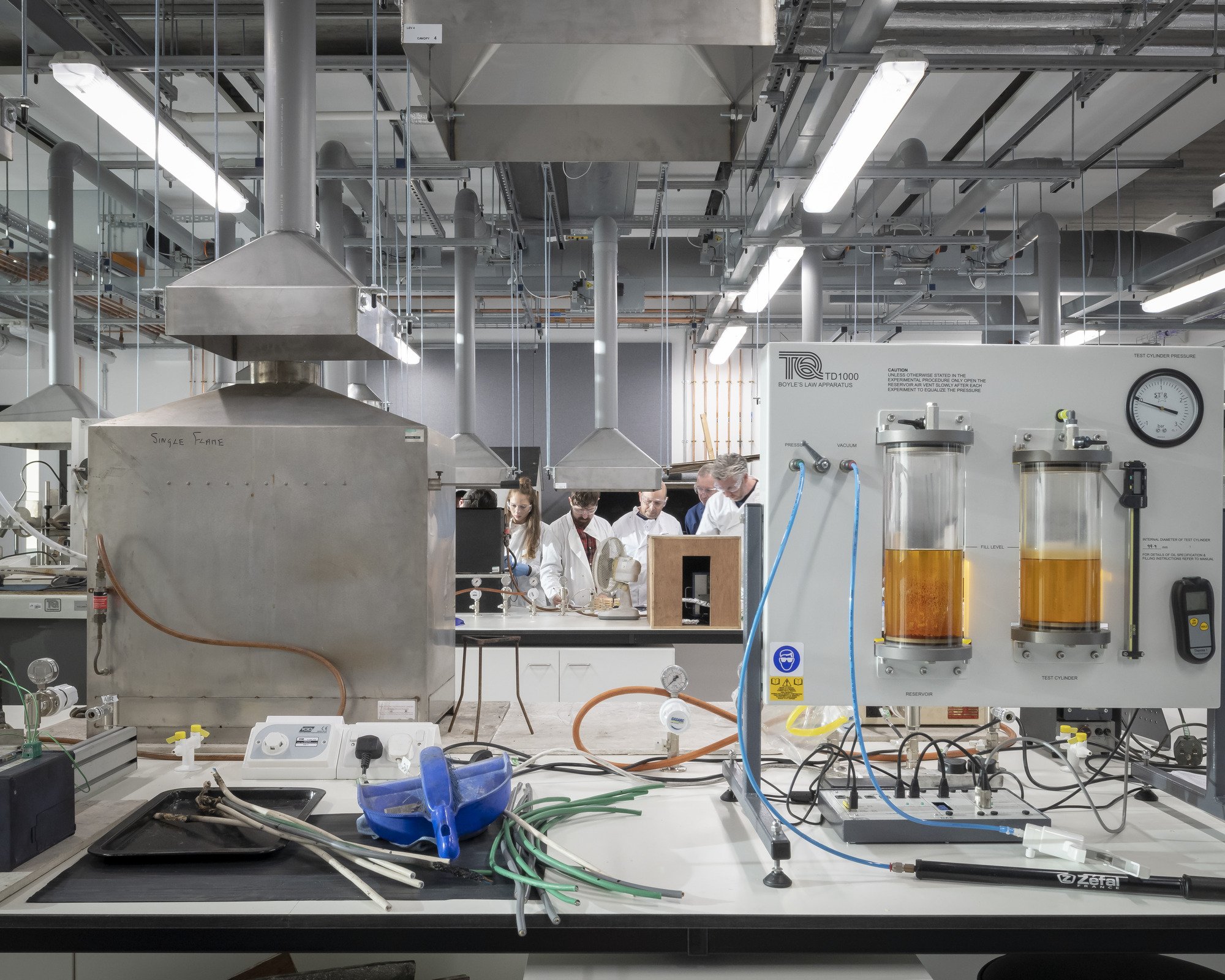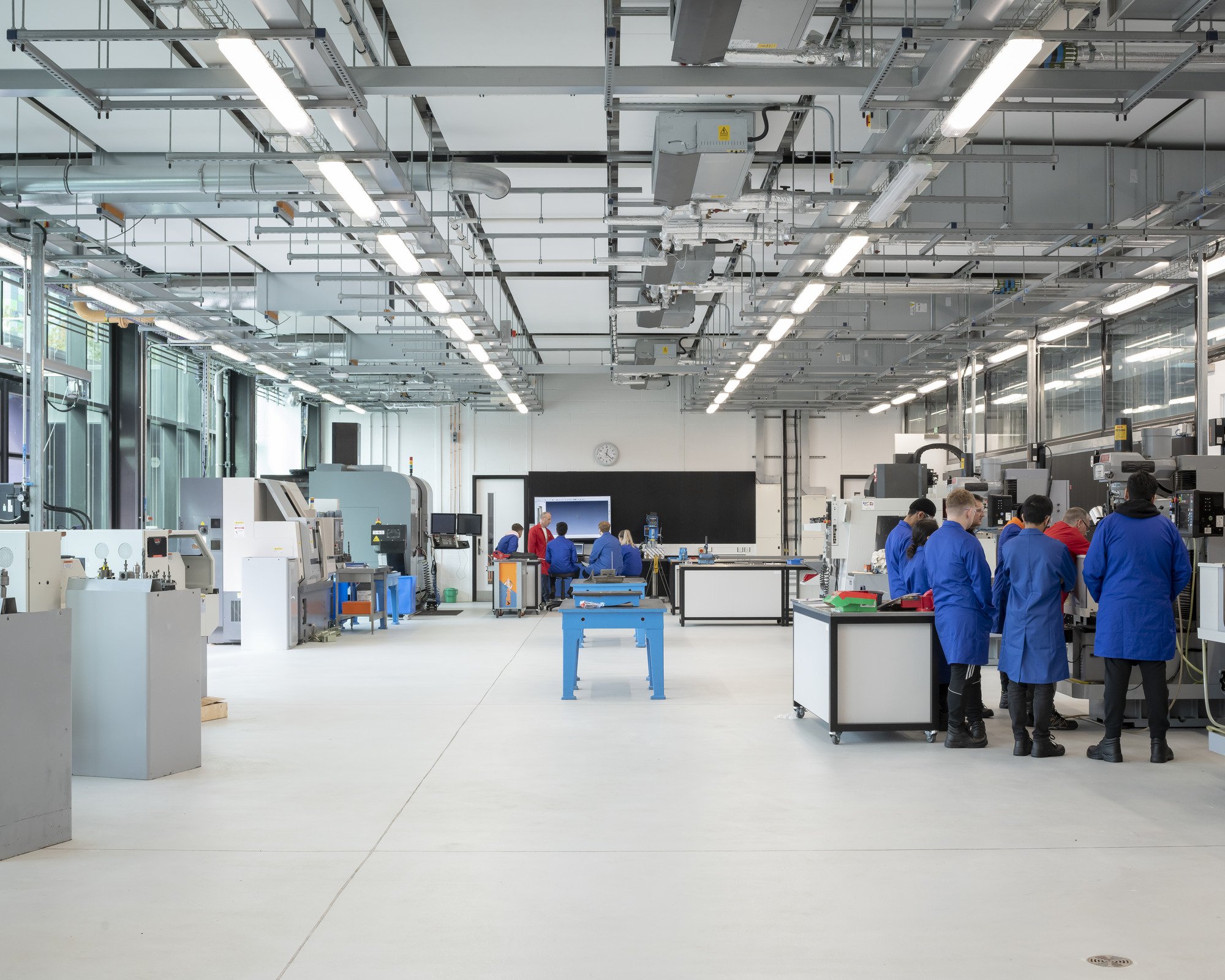Engineering Innovation Centre
University of Central Lancashire [UCLan]
“A true flagship development for the city, the EIC is a powerful hub for developing and nurturing talent that will help the UK retain its place as a leader in engineering and innovation.” - Michael Ahern, Chief Operating Officer, UCLan.
Working in partnership with simpsonhaugh & partners for the University of Central Lancashire in Preston, our proposals for the Engineering Innovation Centre are based on a plan and section that draw together the University and the City, blurring the edges of each to the benefit of the student and citizen alike.
The building, a new keynote facility for the University, is intended to endure for generations. While respecting its context it makes a bold statement of intent about the forward-looking ambitions that the University has. These new facilities add to the visibility of The University through the creation of a new memorable landmark building within the urban townscape of Preston.
The EIC offers activities and accommodation that can be opened up to the public. Facilities with public access may include exhibition and leisure/retail/cafe outlets, multipurpose rooms and meeting spaces and breakout. Opportunities at the upper floor are taken advantage of for co-location of communal space, where there are superb views of the city’s roofscape in all directions.
At a functional level a community of spaces has been created to give academics, students, staff and researchers choice and control over their learning, teaching or research environment, all designed on consistent principles. This approach will allow the building’s pattern of occupation to flex through time, in response to the varying needs of different education and research themes as they emerge, giving the university a multi-functional asset with enduring value for future generations.
While initially for Engineering education, the building’s functional spaces are, as far as is practicable, conceived as “generic”. This means they can be tuned for any type of function the University needs them to contain. In practice this has meant generous floor to ceiling heights and enhanced structural capabilities, so unknown future patterns of occupation can be accommodated.
Technical equipment rooms, laboratories, offices and support spaces are organised simply with views across the atrium to the city. Where possible these functional spaces have been opened up to views, allowing the drama of the teaching learning and research to reach beyond the classroom.
-
Contract Value
£23M
Area
7,100m2
Completion
2019
Client
University of Central Lancashire, UCLAN
Contract
Design & Build
-
Architects - Reiach and Hall Architects
Structural Engineer - BDP
Building Services Engineer - BDP
Contractor - BAM Construct
Cost Consultant - AA Projects
Fire Engineer - Tenos
-
Awards
Scottish Design Award Education Building of the Year 2020
-
Working in partnership with simpsonhaugh & partners for the University of Central Lancashire in Preston, our proposals for the Engineering Innovation Centre are based on a plan and section that draw together the University and the City, blurring the edges of each to the benefit of the student and citizen alike.
The building, a new keynote facility for the University, is intended to endure for generations. While respecting its context it makes a bold statement of intent about the forward looking ambitions that the University has. These new facilities add to the visibility of The University through the creation of a new memorable landmark building within the urban townscape of Preston.
The EIC offers activities and accommodation that can be opened up to the public. Facilities with public access may include exhibition and leisure/retail/cafe outlets, multipurpose rooms and meeting spaces and breakout. Opportunities at the upper floor are taken advantage of for co-location of communal space, where there are superb views of the city’s roofscape in all directions.
At a functional level a community of spaces has been created to give academics, students, staff and researchers choice and control over their learning, teaching or research environment, all designed on consistent principles. This approach will allow the building’s pattern of occupation to flex through time, in response to the varying needs of different education and research themes as they emerge, giving the university a multi-functional asset with enduring value for future generations.
While initially for Engineering education, the building’s functional spaces are, as far as is practicable, conceived as “generic”. This means they can be tuned for any type of function the University needs them to contain. In practice this has meant generous floor to ceiling heights and enhanced structural capabilities, so unknown future patterns of occupation can be accommodated.
Technical equipment rooms, laboratories, offices and support spaces are organised simply with views across the atrium to the city. Where possible these functional spaces have been opened up to views, allowing the drama of the teaching learning and research to reach beyond the classroom.
“A true flagship development for the city, the EIC is a powerful hub for developing and nurturing talent that will help the UK retain its place as a leader in engineering and innovation.”
Michael Ahern, Chief Operating Officer, UCLan
*The building secured a BREEAM rating of Excellent and an EPC rating of A. The project opened on time and on budget in Autumn 2019.
Engineering Innovation Centre Video
Sketchbook
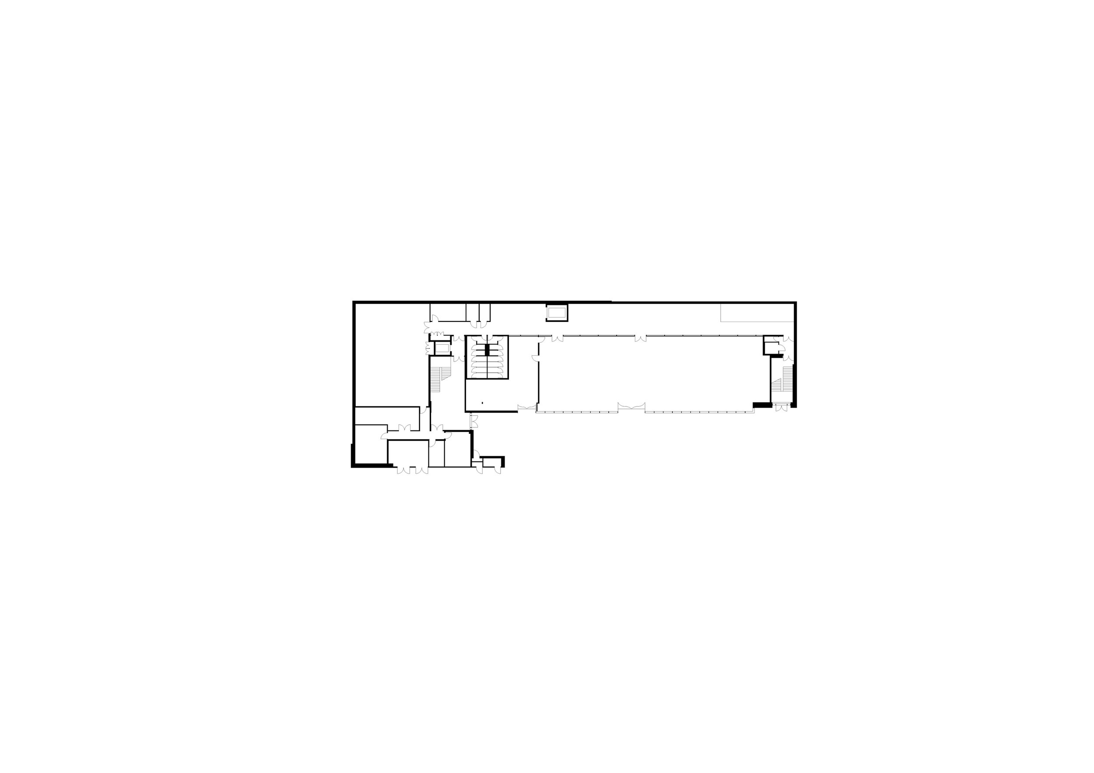
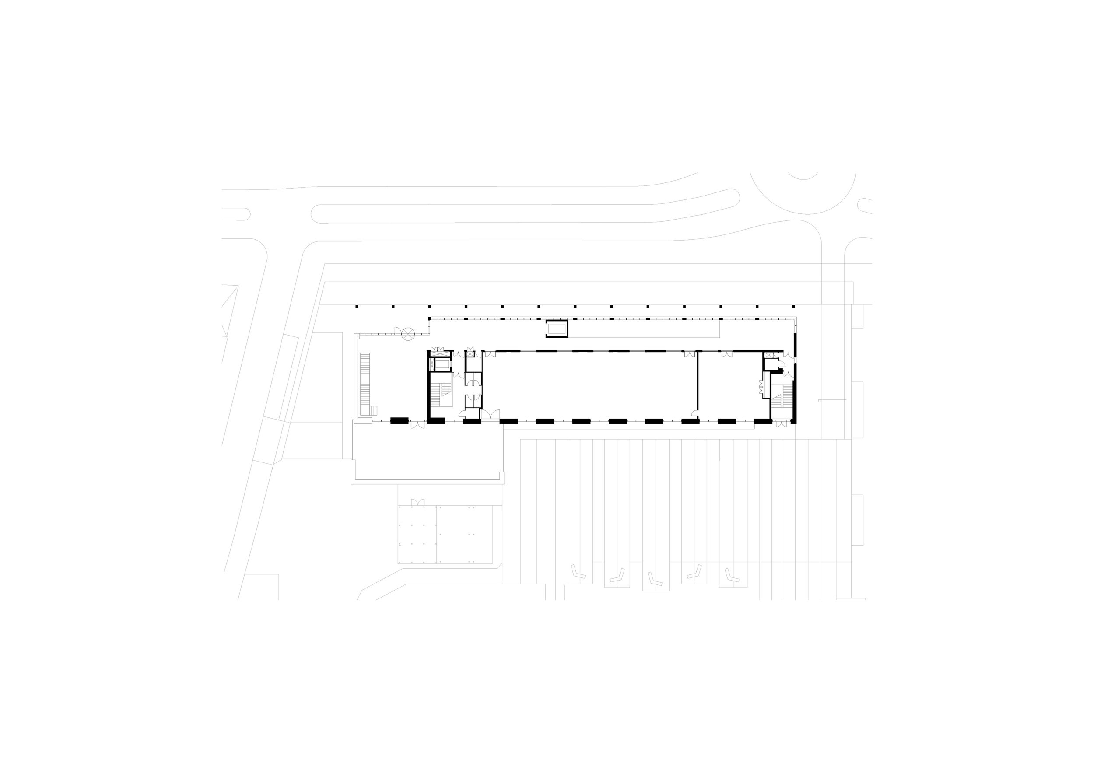
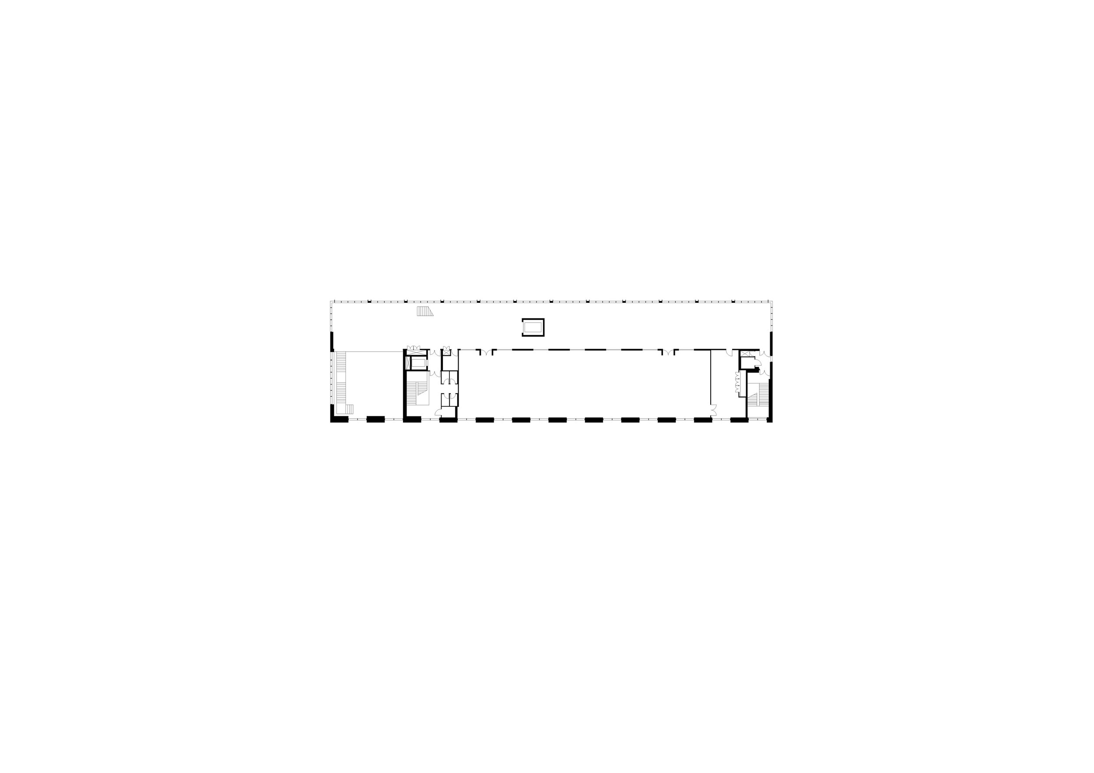
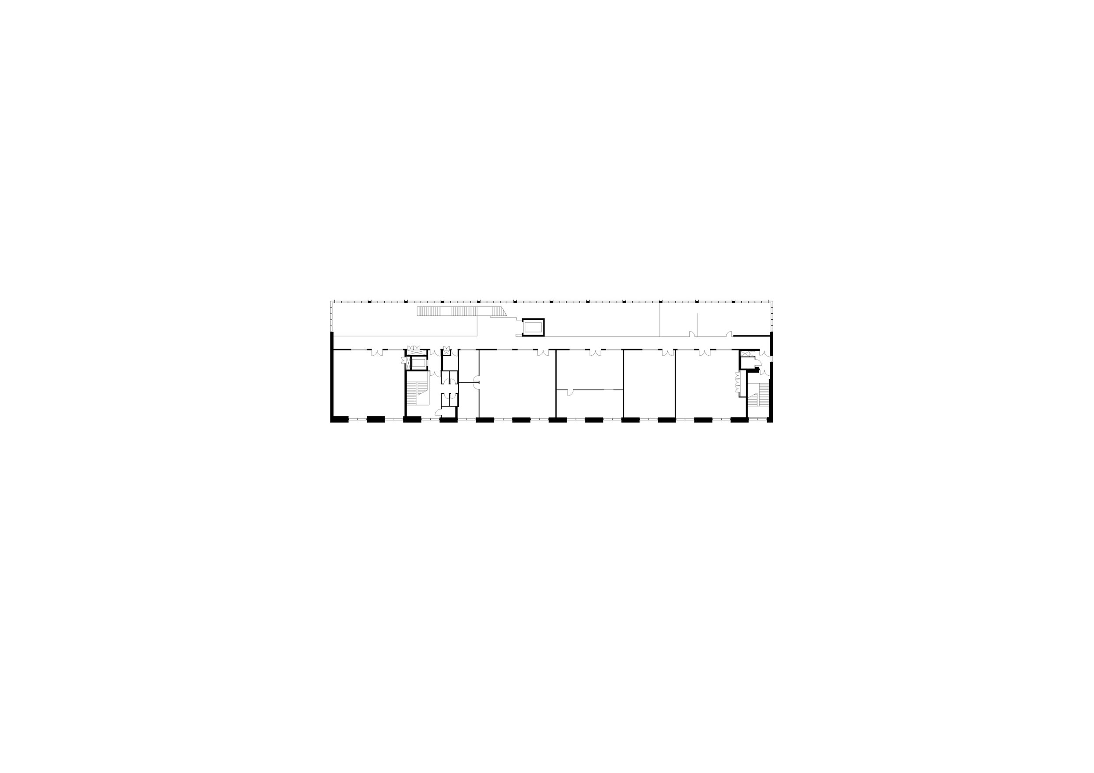
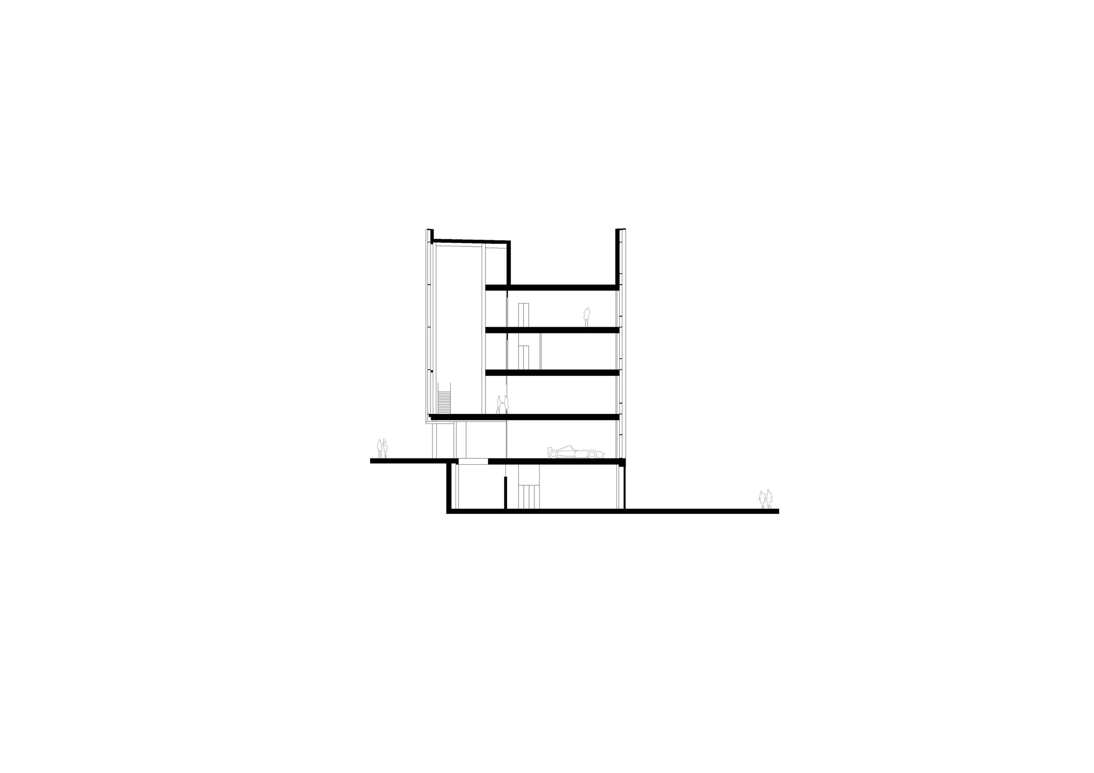
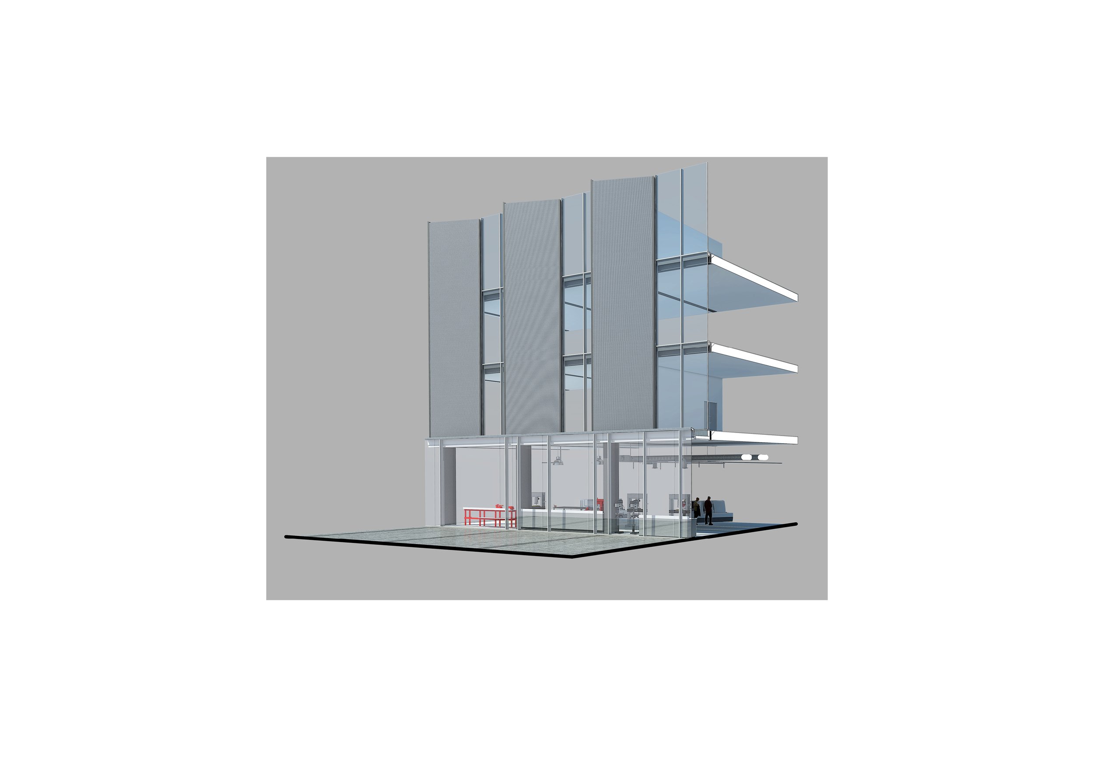
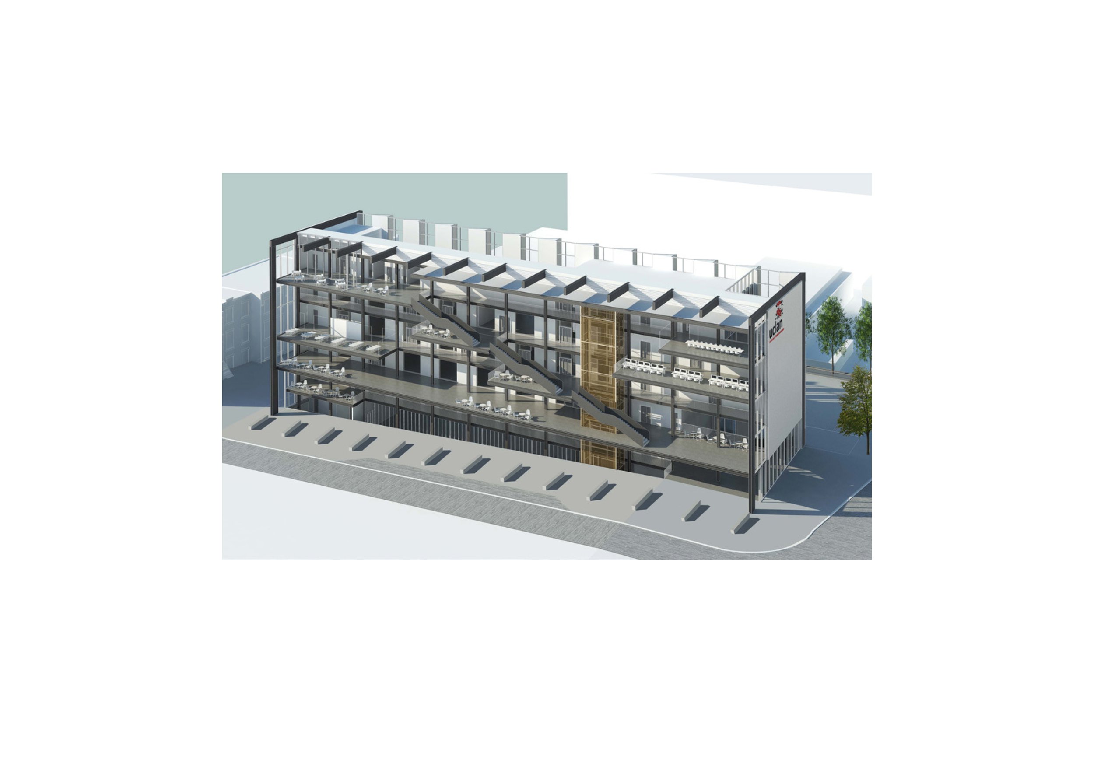
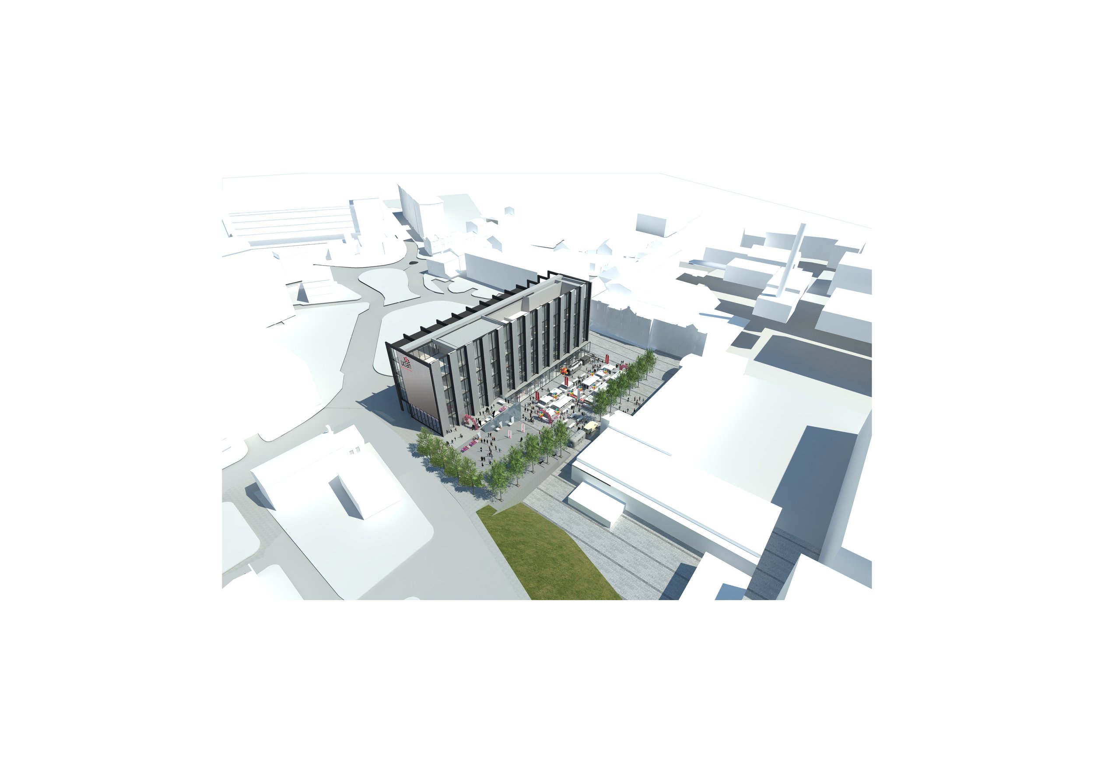
Site Photographs


