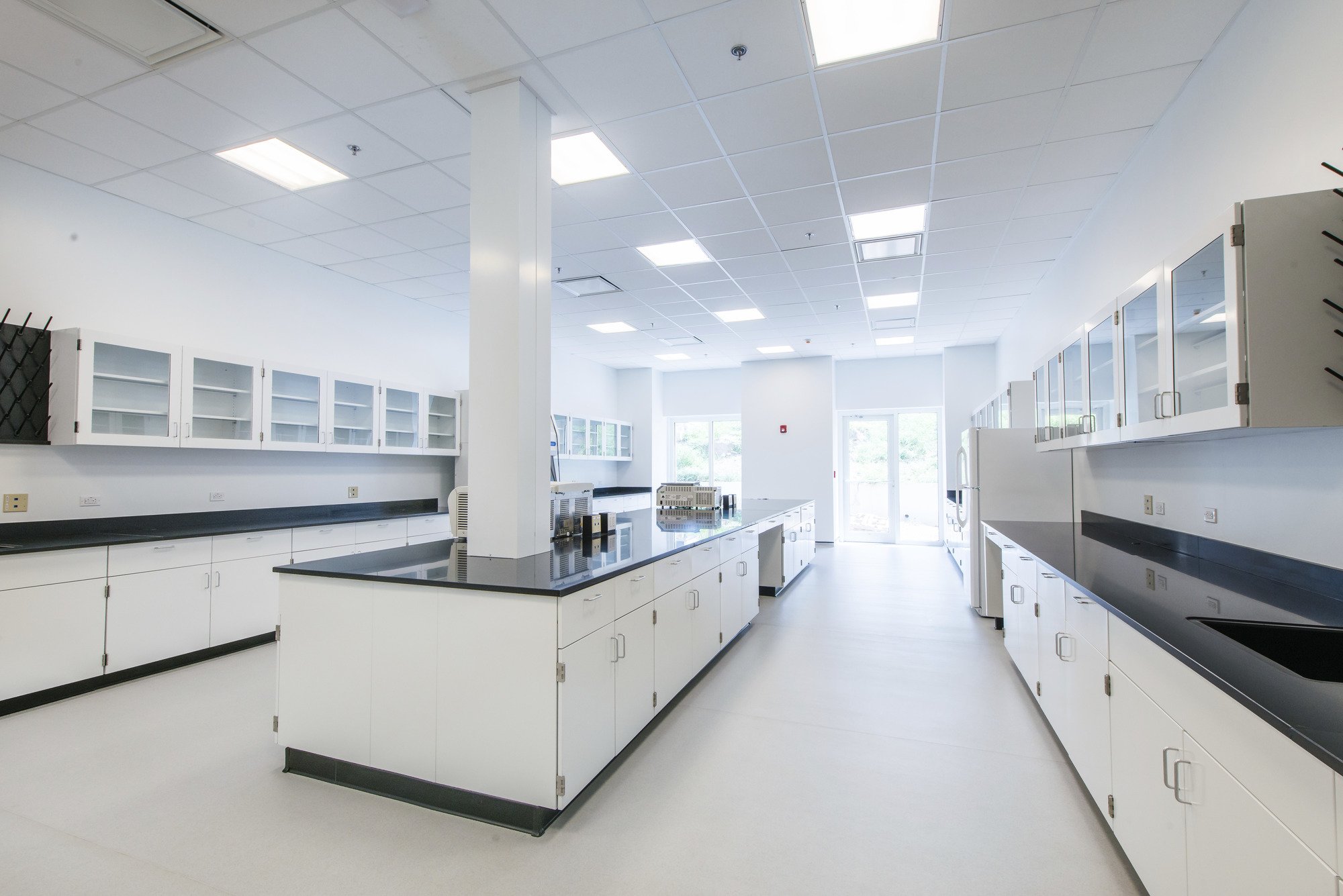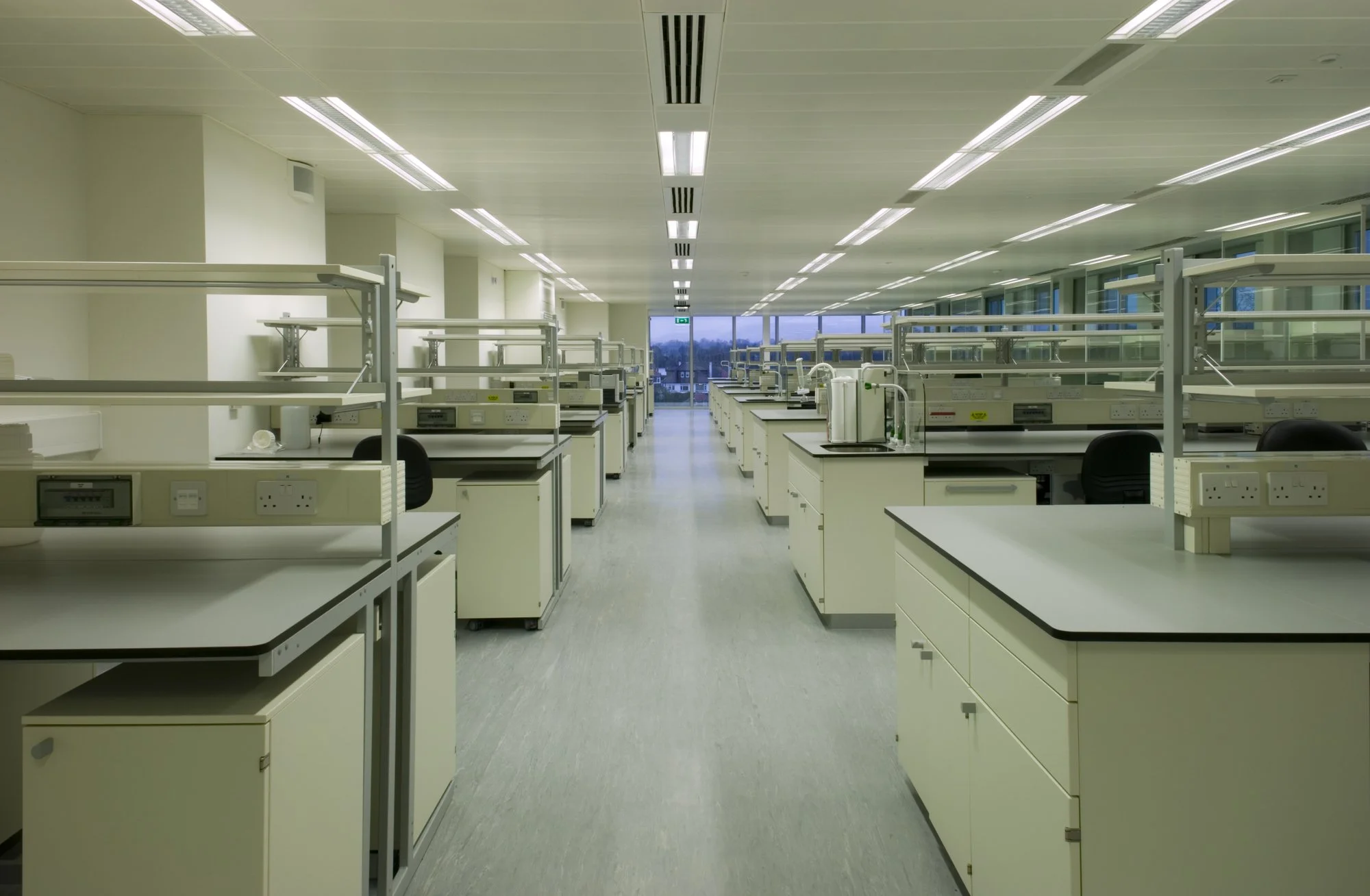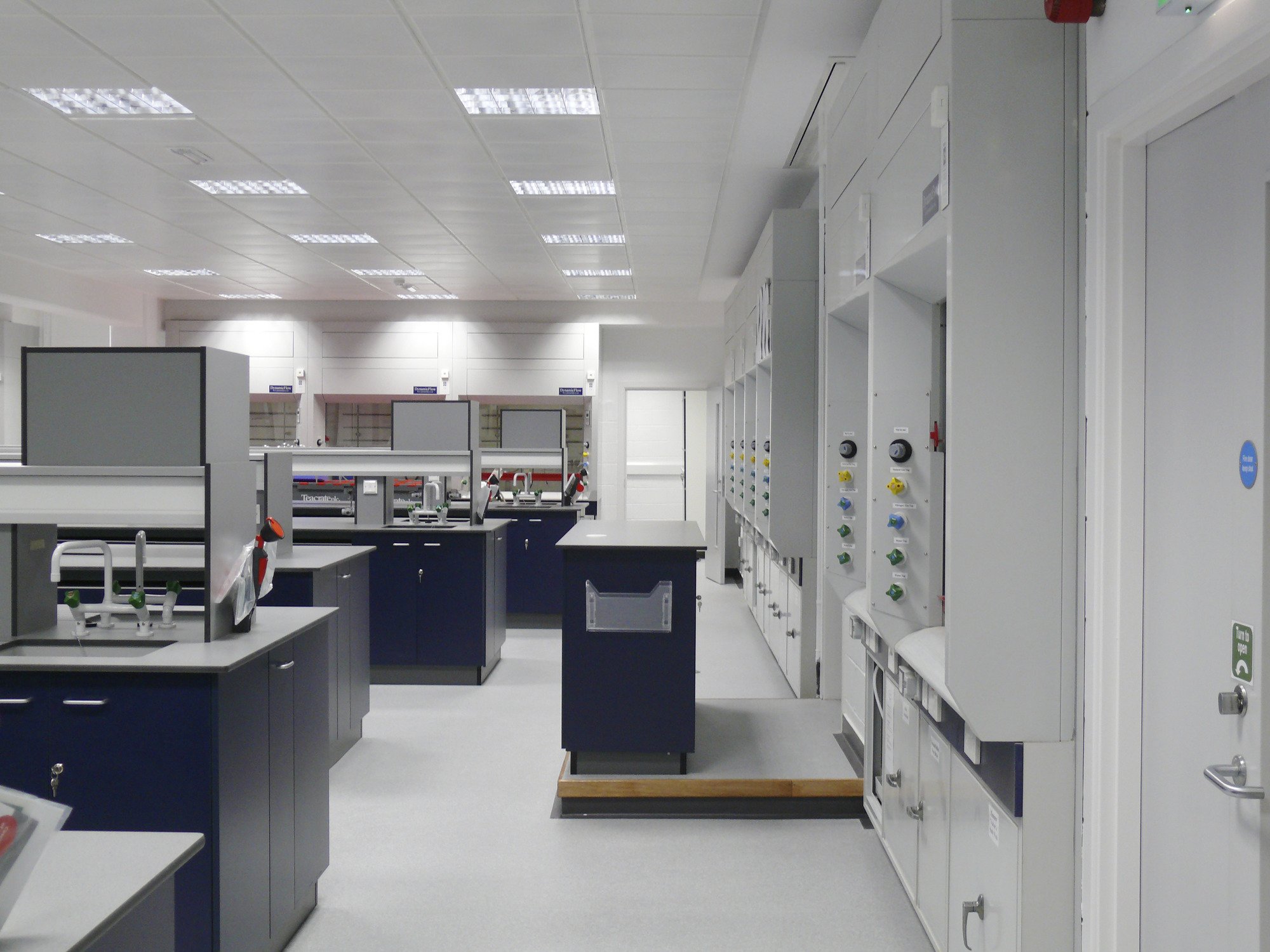St Kitts
Research & Pathology Building, Ross University
Ross University School of Veterinary Medicine.
Reiach and Hall was appointed by DeVry Education Group to prepare a masterplan for its campus at Ross University School of Veterinary Medicine in St Kitts in 2013. The south-facing site slopes steeply towards the Caribbean Sea and contains separate buildings on a series of levels, and the objective of the study was to prepare an approach which would allow individual buildings to be upgraded in a progressive manner while also achieving full disabled access across the site. Improvement issues included better student facilities, development of academic and teaching requirements, and upgrading to current earthquake and hurricane standards. The master planning solution created sufficient decant space in each phase to enable the next phase to be undertaken, which led to a strategy under which the whole campus could ultimately be upgraded.
Reiach and Hall was subsequently appointed to design the first new building in the first phase of the masterplan in early 2014. This new $8m US building accommodates veterinary research and large animal post-mortem facilities, necessary to replace unsatisfactory existing facilities and to maintain the university’s veterinary accreditation. The technical requirements of the building, including general facilities at laboratory containment category 2 with potential for a limited category 3 facility, became evident during the briefing phase at the end of 2013, and exceeded capability generally available on the island.
The new building offers greater opportunities for multidisciplinary research collaborations furthers students’ experiences and learning. It adds 1200m2 of research space and 85m2 square feet dedicated to pathology, including necropsy and histology suites. A further 370m2 contains a learning centre, in which faculty can receive professional development and students can train, engage with faculty, and study.
Reiach and Hall employed AECOM Caribe based in San Juan as sub-contractors, and established an approach where briefing and design to RIBA Stage D were carried out by Reiach and Hall in Edinburgh in association with AECOM in Glasgow and Belfast. Construction and tender documentation were prepared by AECOM in San Juan followed by site inspections. Stage D was completed in mid-2014, and after a tender and VE process in 2015 the contract was let in mid-2016. The project completed in 2018.
“With increasing demand from students to be involved in research around local farms, marine biology or primate research, the Research and Pathology Building will be a ‘One Health’ hub for researchers from various disciplines.” - A Lee Willingham, Associate Dean.
-
Contract Value
$8M
Area
1765m2
Completion
2018
Client
Ross University School of Veterinary Medicine
-
Architects - Reiach and Hall Architects
Sub-Contractors - AECOM
-
Reiach and Hall was appointed by DeVry Education Group to prepare a masterplan for its campus at Ross University School of Veterinary Medicine in St Kitts in 2013. The south-facing site slopes steeply towards the Caribbean Sea and contains separate buildings on a series of levels, and the objective of the study was to prepare an approach which would allow individual buildings to be upgraded in a progressive manner while also achieving full disabled access across the site. Improvement issues included better student facilities, development of academic and teaching requirements, and upgrading to current earthquake and hurricane standards. The master planning solution created sufficient decant space in each phase to enable the next phase to be undertaken, which led to a strategy under which the whole campus could ultimately be upgraded.
Reiach and Hall was subsequently appointed to design the first new building in the first phase of the masterplan in early 2014. This new $8m US building accommodates veterinary research and large animal post-mortem facilities, necessary to replace unsatisfactory existing facilities and to maintain the university’s veterinary accreditation. The technical requirements of the building, including general facilities at laboratory containment category 2 with potential for a limited category 3 facility, became evident during the briefing phase at the end of 2013, and exceeded capability generally available on the island.
The new building offers greater opportunities for multidisciplinary research collaborations furthers students’ experiences and learning. It adds 1200m2 of research space and 85m2 square feet dedicated to pathology, including necropsy and histology suites. A further 370m2 contains a learning centre, in which faculty can receive professional development and students can train, engage with faculty, and study.
Reiach and Hall employed AECOM Caribe based in San Juan as sub-contractors, and established an approach where briefing and design to RIBA Stage D were carried out by Reiach and Hall in Edinburgh in association with AECOM in Glasgow and Belfast. Construction and tender documentation were prepared by AECOM in San Juan followed by site inspections. Stage D was completed in mid-2014, and after a tender and VE process in 2015 the contract was let in mid-2016. The project completed in 2018.
“With increasing demand from students to be involved in research around local farms, marine biology or primate research, the Research and Pathology Building will be a ‘One Health’ hub for researchers from various disciplines.”
A Lee Willingham, Associate Dean
Sketchbook





















