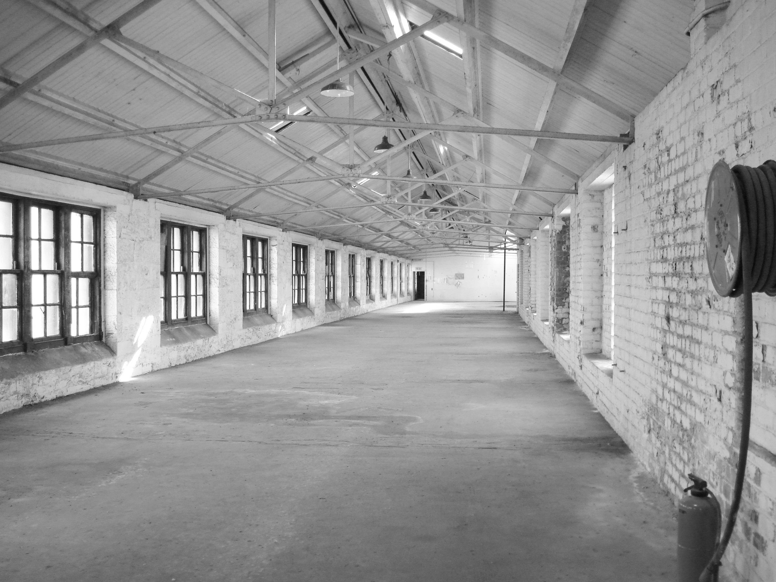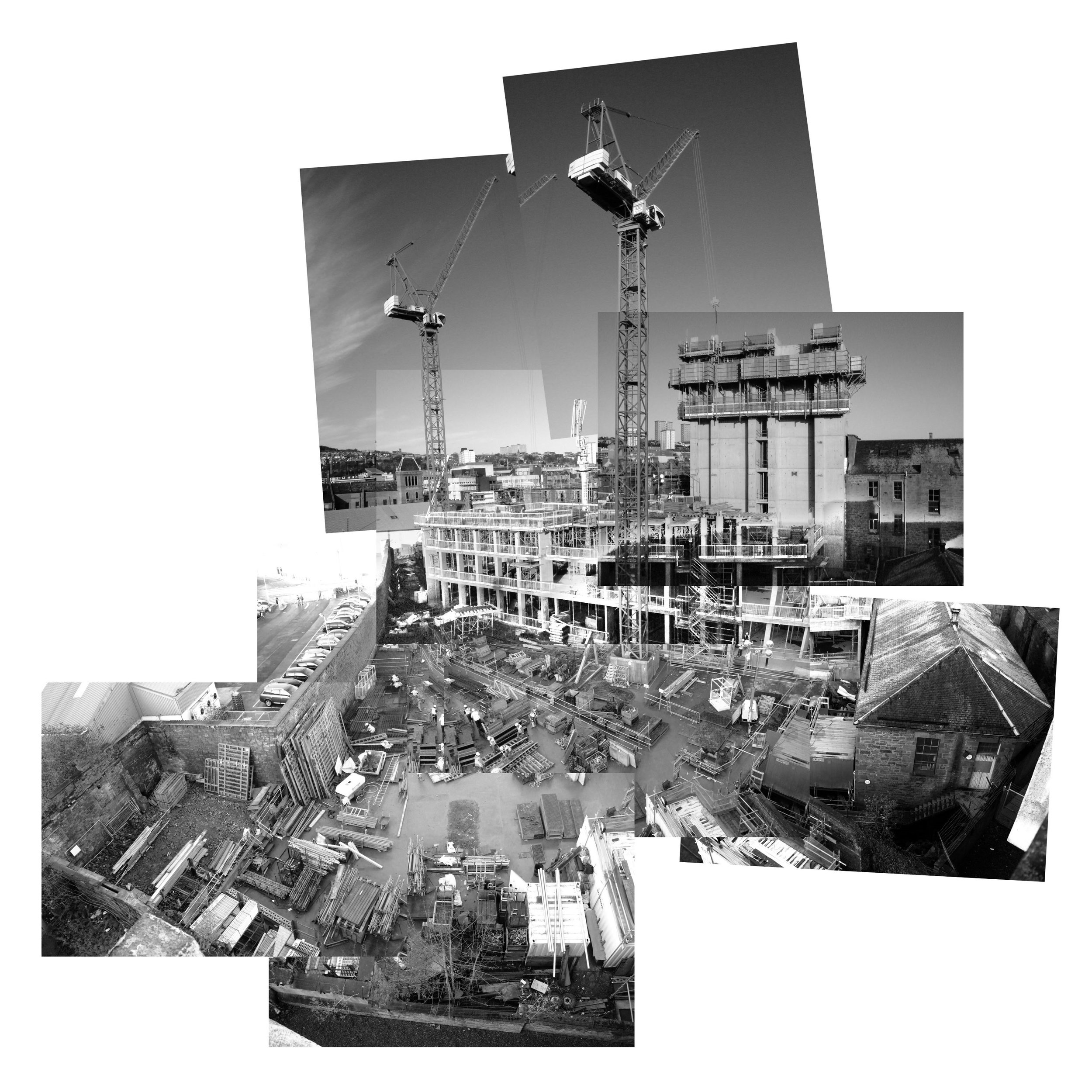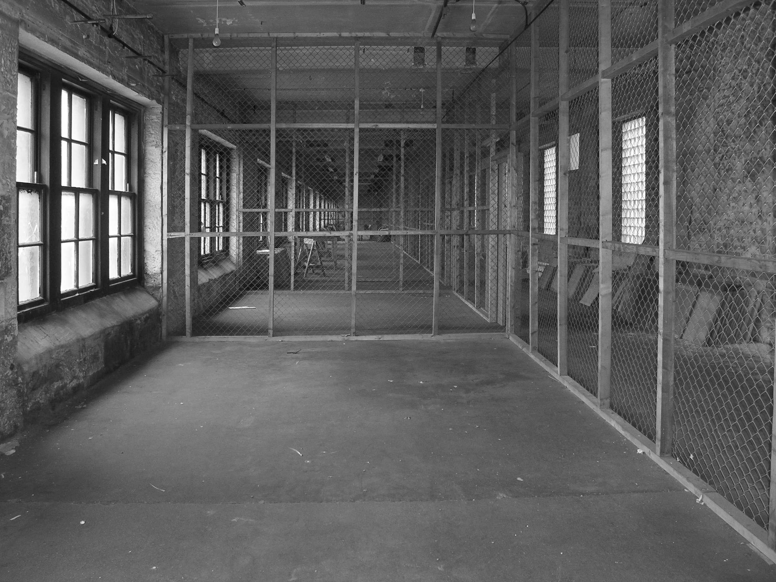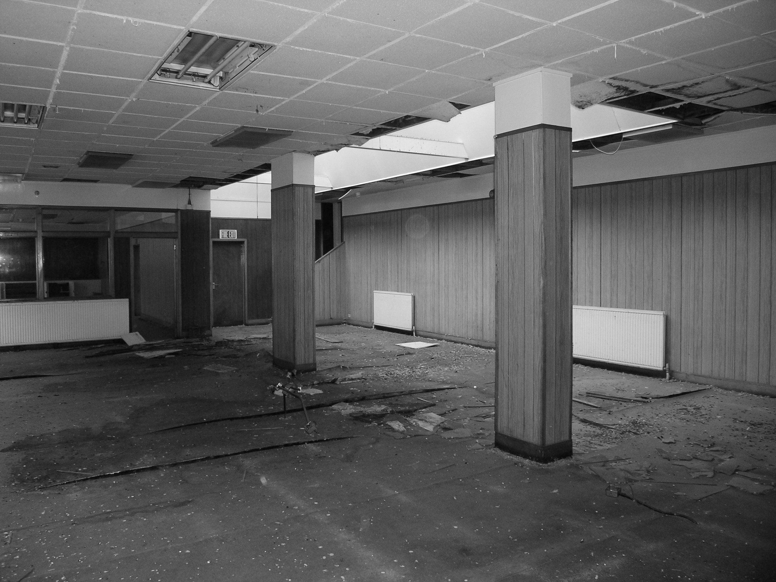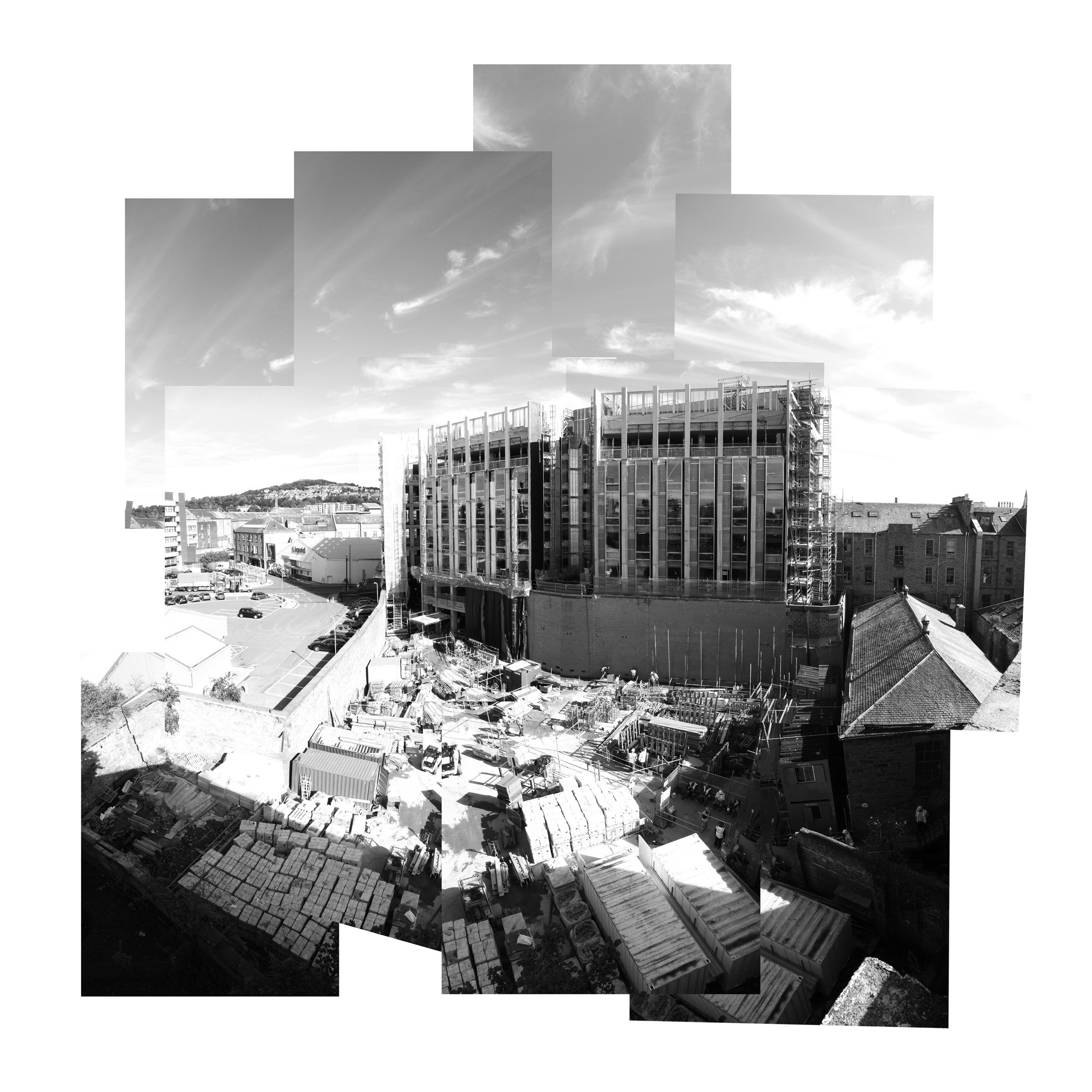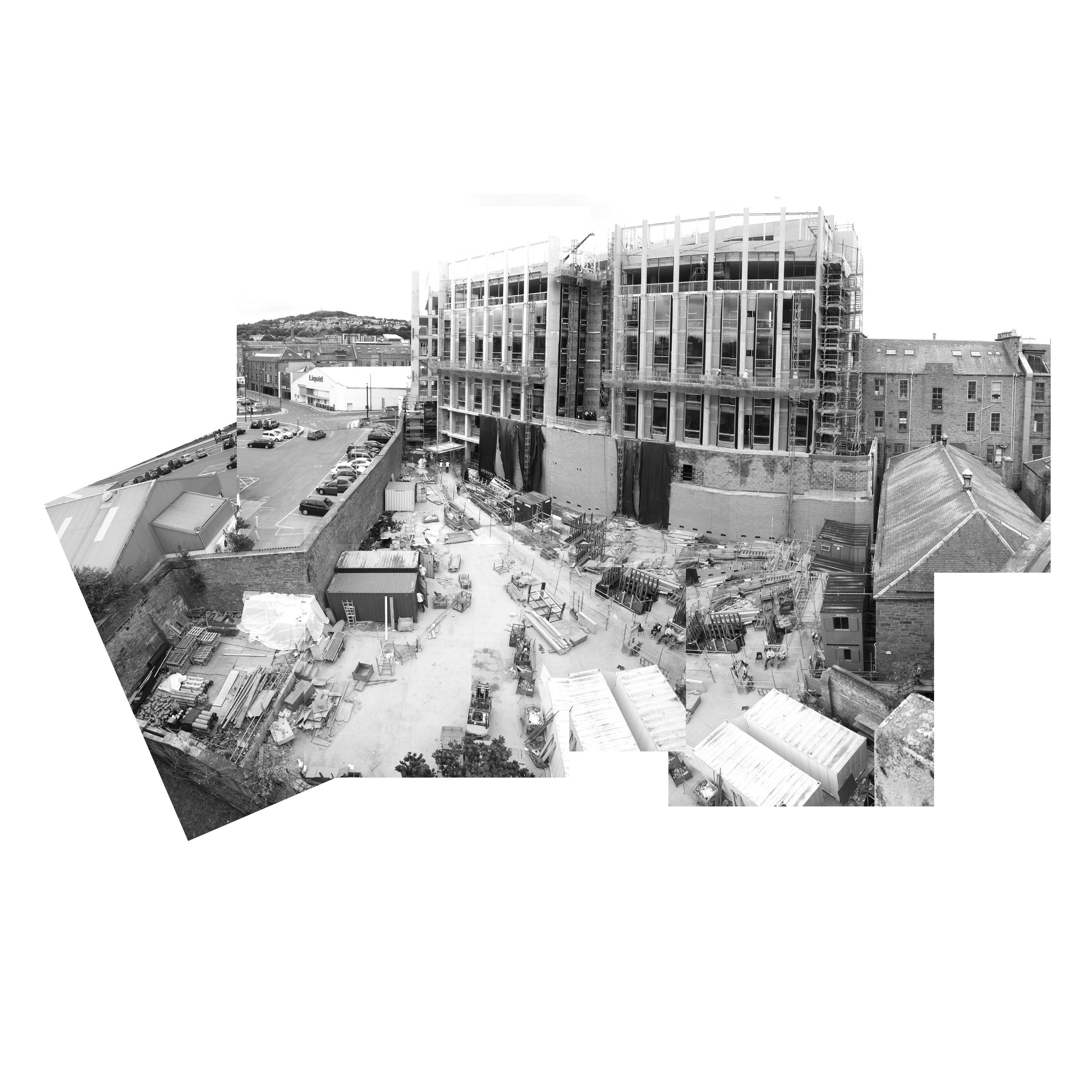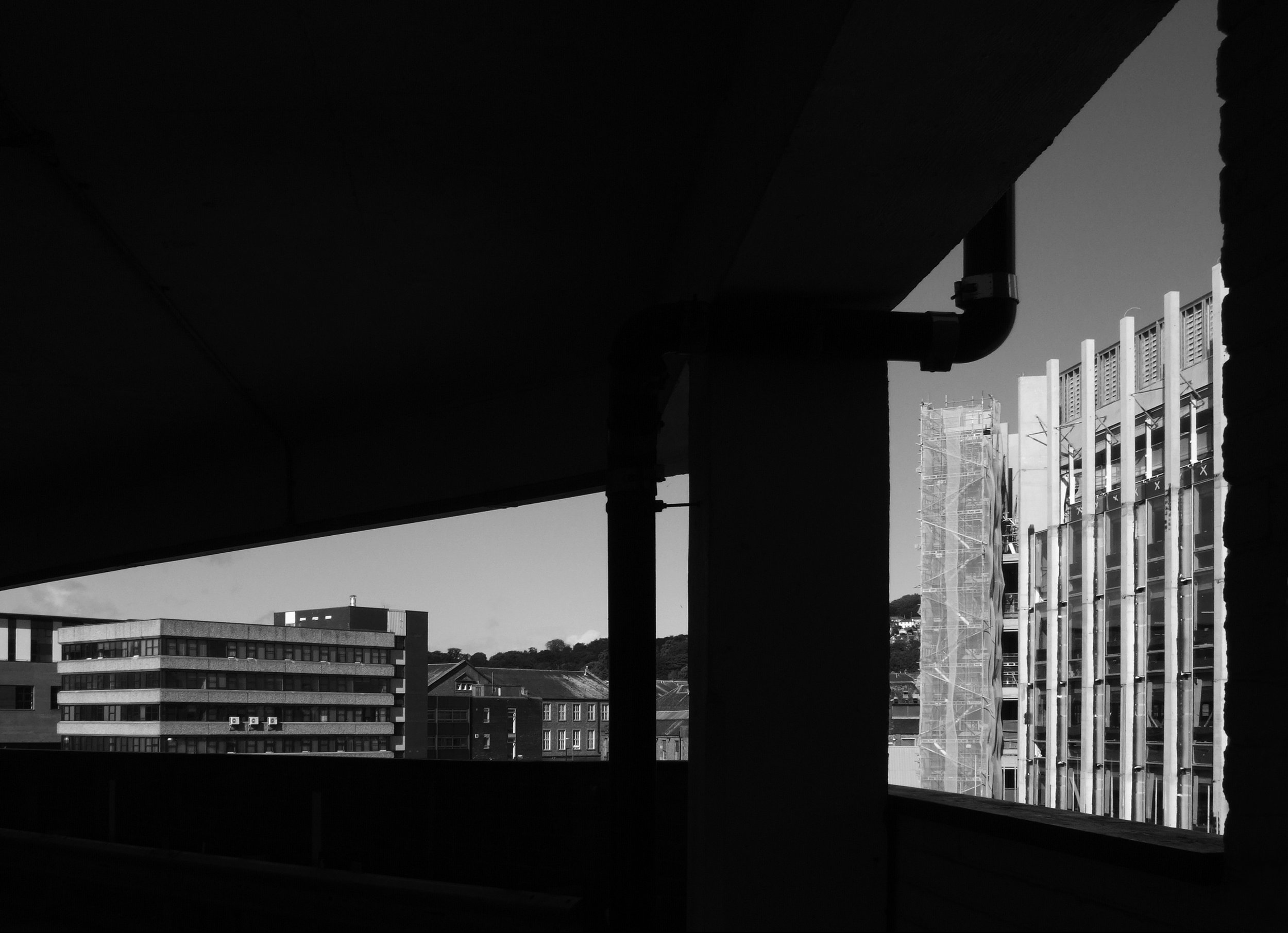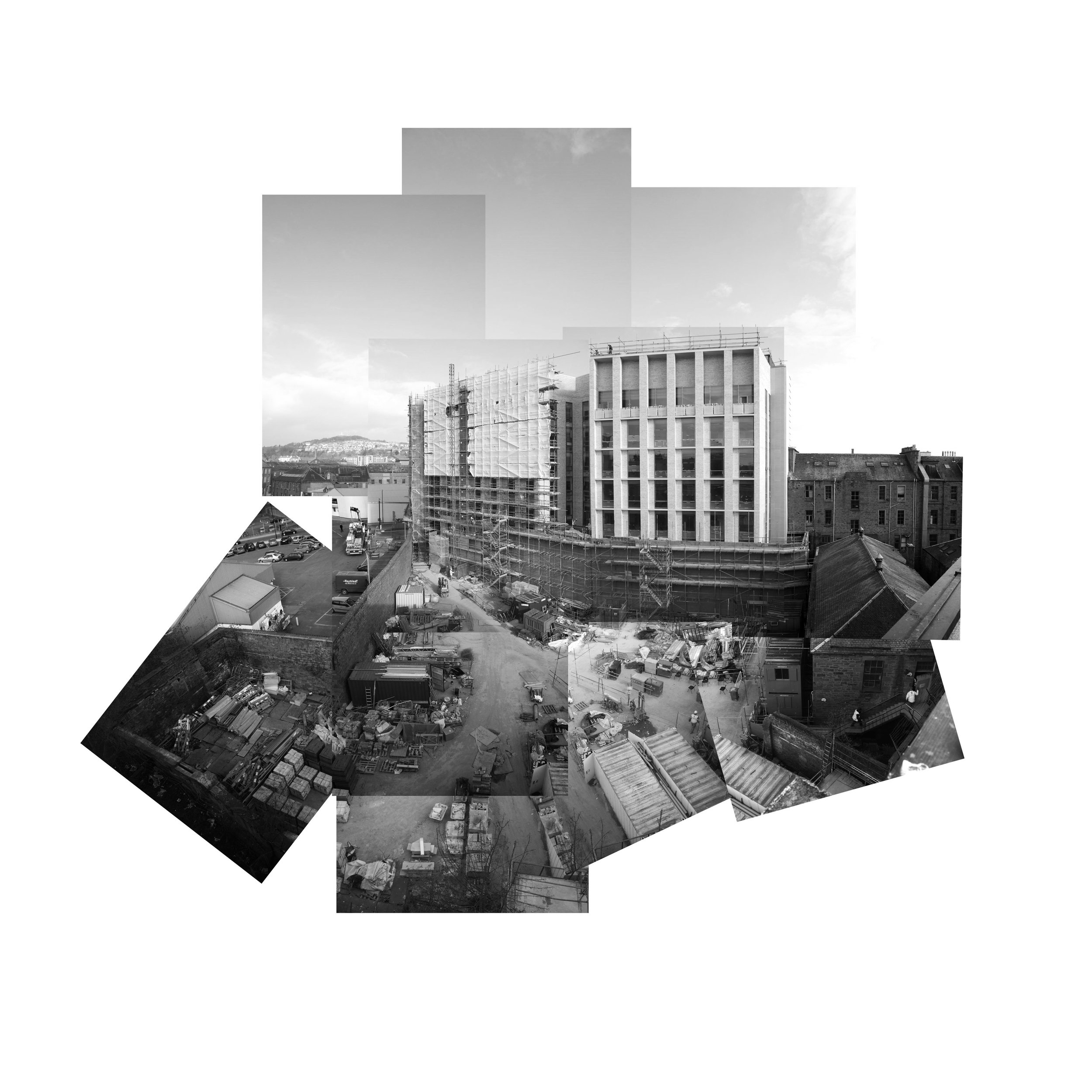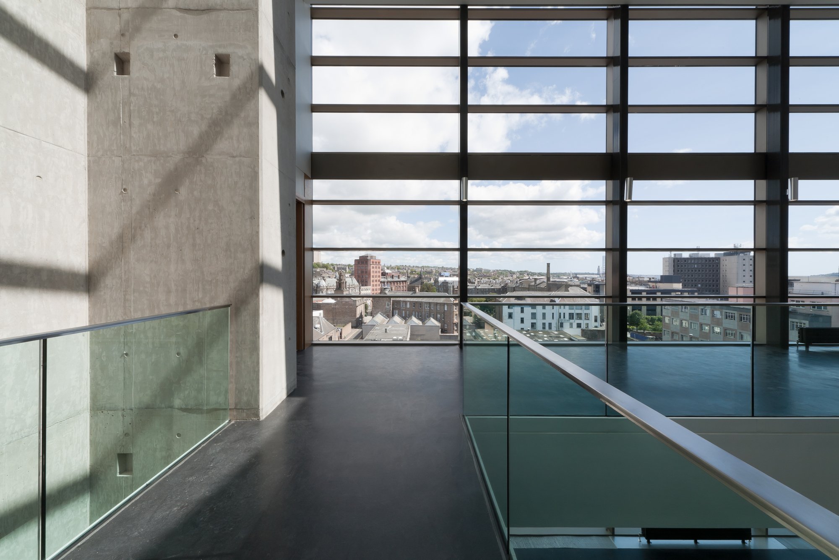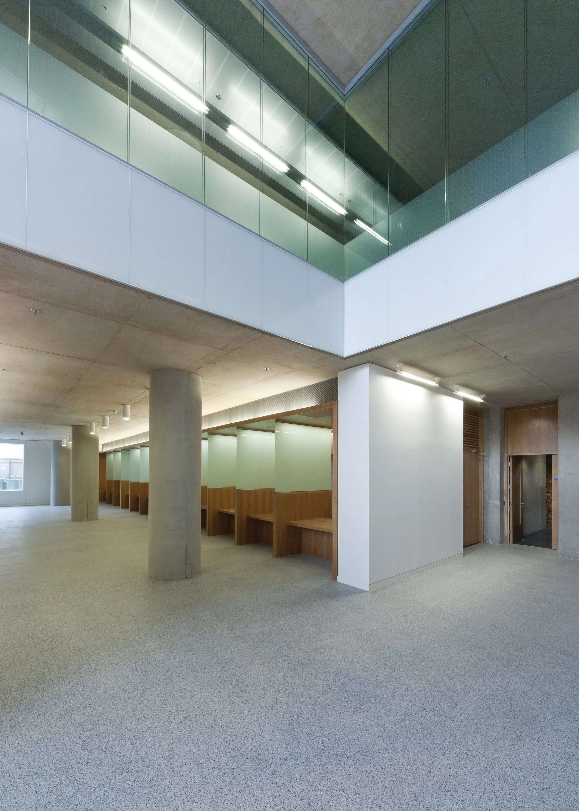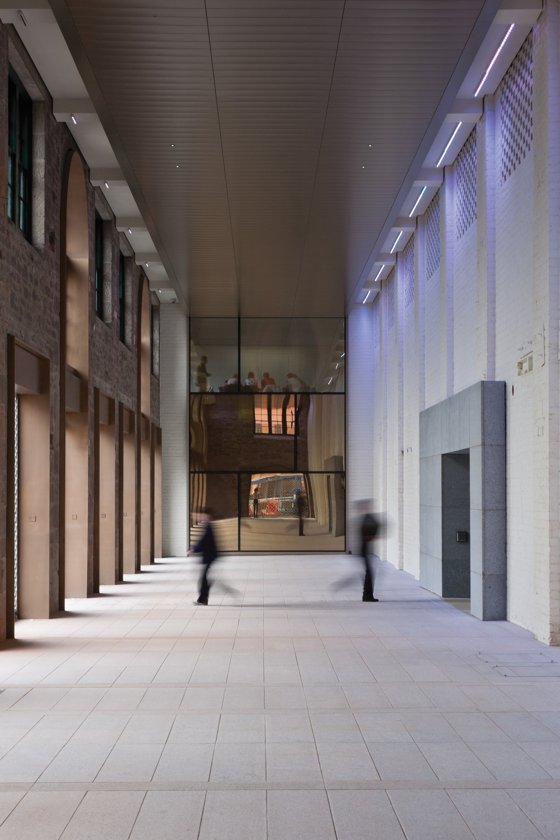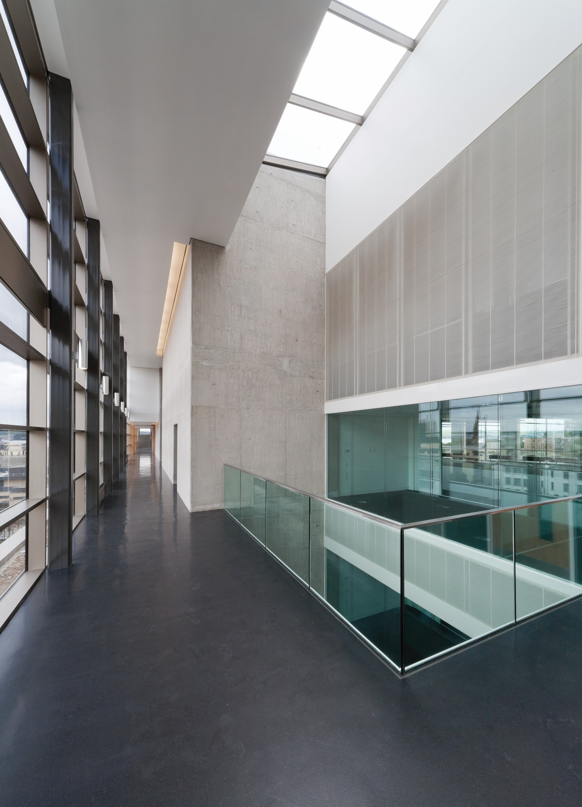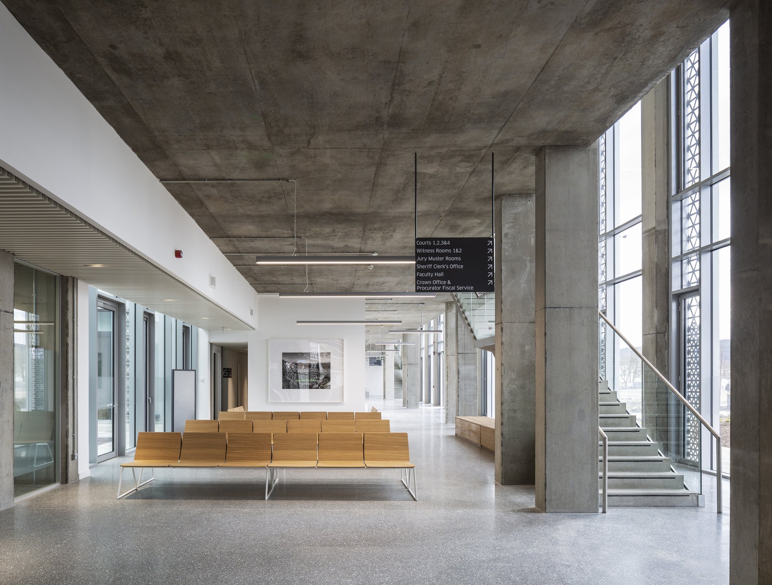Dundee Civic Offices
New Administrative Headquarters, Dundee City Council
"This is an exemplary piece of modern civic architecture where the quality and craftsmanship of the brickwork adds a sense of dignity to the urban context. The building appears restrained, confident and powerfully imposing all at the same time. The three open-plan office towers are slightly splayed to admit light and views over the city and then wrapped in a brick skin. A spectacular, clear award winner and an exemplary piece of modern architecture. The external brick-facing towers are monumental with a sense of performance and purposefulness.” - Best International Project BDA Awards 2011
Competition-winning design for the City of Dundee Council’s new 900 person, £27M North Lindsay Street civic headquarters. Fronted by an impressive civic arcade, this ambitious project, offers a new marker in the city and generates heavily articulated office spaces allowing daylight and fresh air to penetrate deep into the plan giving folk a decent place to work.
The new 12,500sqm offices are situated on the site of the former DC Thompson print works. The existing B-listed building, which includes a listed facade, is retained and re-used. The original double height printing press hall at ground floor is transformed into an impressive open arcade. This dramatic linear space, which was at the heart of Dundee’s journalism industry, becomes the front door to the city’s civic offices and offers a collective and democratic space to the city. The arcade connects at ground level via a top-lit ‘’one-stop-shop’’ foyer of reception and information through to the new extension of the Overgate Centre Shopping Mall. The new building adopts this existing linear plan and, by threading the core elements along the rear elevation, the plan flows allowing easy connections between all departments. The new building is articulated to the west by three towers: to the northeast by the arcaded existing stone façade and by a dramatic glazed new building behind. The new building becomes bound into the streets, connections and functions of the city.
The building has been designed to meet the client’s demanding brief and the Council’s Sustainable Development Profile and has achieved the client’s requirement to be an ‘exemplar building’ by attaining a BREEAM rating of Excellent. Through consultation with the Council’s Disability User Groups and Fire and Police services, the design embraces ‘Best Practice’ towards accessibility and recognises the British Council for Offices ‘Best Practice’ guidelines. Many passive sustainable features are incorporated, such as natural ventilation, augmented by low energy displacement ventilation, and the design has undergone dynamic thermal analysis to predict internal user comfort. Renewable energy supply in the form of solar hot water heating has been provided and water conservation features, including water metering, waterless urinals and rainwater harvesting, have been designed into the building. Highly specified facades with excellent insulation and air tightness also greatly contribute to energy conservation.
-
Contract Value
£30M
Area
12,000m2
Completion
2011
Client
Dundee City Council
Contract
Traditional
-
Architect/Project Manager/CDM Co-ordinator - Reiach and Hall Architects
Client - Dundee City Council
Main Contractor - Bovis Lend Lease
Cost Consultant - Turner & Townsend
Structural & Services Engineer / Acoustician - Buro Happold
Fire Engineer - Buro Happold FEDRA
Stone Consultant - Bob Heath
Specialist Lighting Designers - Speirs Major
-
Awards
RIAS Award 2012
BCI Award_Best Building £3M-£50M Award 2012
RIBA National Award 2012
Finalise RIAS Andrew Doolan Best Building in Scotland 2012
BCO Award Finalist 2011
Brick Development Association_Best International and Worldwide Project Award 2011
-
Competition-winning design for the City of Dundee Council’s new 900 person, £27M North Lindsay Street civic headquarters. Fronted by an impressive civic arcade, this ambitious project, offers a new marker in the city and generates heavily articulated office spaces allowing daylight and fresh air to penetrate deep into the plan giving folk a decent place to work.
The new 12,500sqm offices are situated on the site of the former DC Thompson print works. The existing B-listed building, which includes a listed facade, is retained and re-used. The original double height printing press hall at ground floor is transformed into an impressive open arcade. This dramatic linear space, which was at the heart of Dundee’s journalism industry, becomes the front door to the city’s civic offices and offers a collective and democratic space to the city. The arcade connects at ground level via a top-lit ‘’one-stop-shop’’ foyer of reception and information through to the new extension of the Overgate Centre Shopping Mall. The new building adopts this existing linear plan and, by threading the core elements along the rear elevation, the plan flows allowing easy connections between all departments. The new building is articulated to the west by three towers: to the northeast by the arcaded existing stone façade and by a dramatic glazed new building behind. The new building becomes bound into the streets, connections and functions of the city.
The building has been designed to meet the client’s demanding brief and the Council’s Sustainable Development Profile and has achieved the client’s requirement to be an ‘exemplar building’ by attaining a BREEAM rating of Excellent. Through consultation with the Council’s Disability User Groups and Fire and Police services, the design embraces ‘Best Practice’ towards accessibility and recognises the British Council for Offices ‘Best Practice’ guidelines. Many passive sustainable features are incorporated, such as natural ventilation, augmented by low energy displacement ventilation, and the design has undergone dynamic thermal analysis to predict internal user comfort. Renewable energy supply in the form of solar hot water heating has been provided and water conservation features, including water metering, waterless urinals and rainwater harvesting, have been designed into the building. Highly specified facades with excellent insulation and air tightness also greatly contribute to energy conservation.
Sketchbook
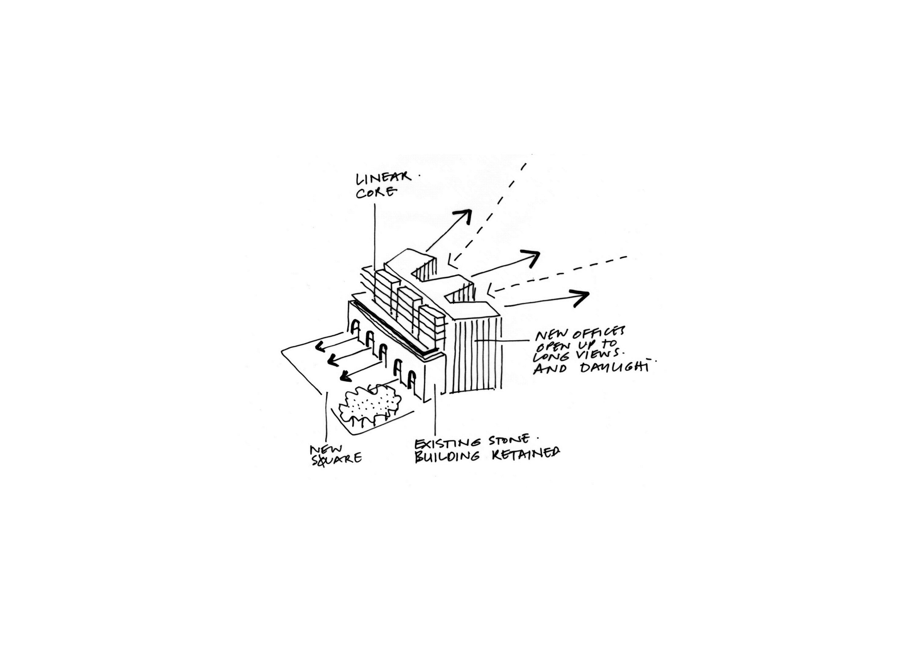
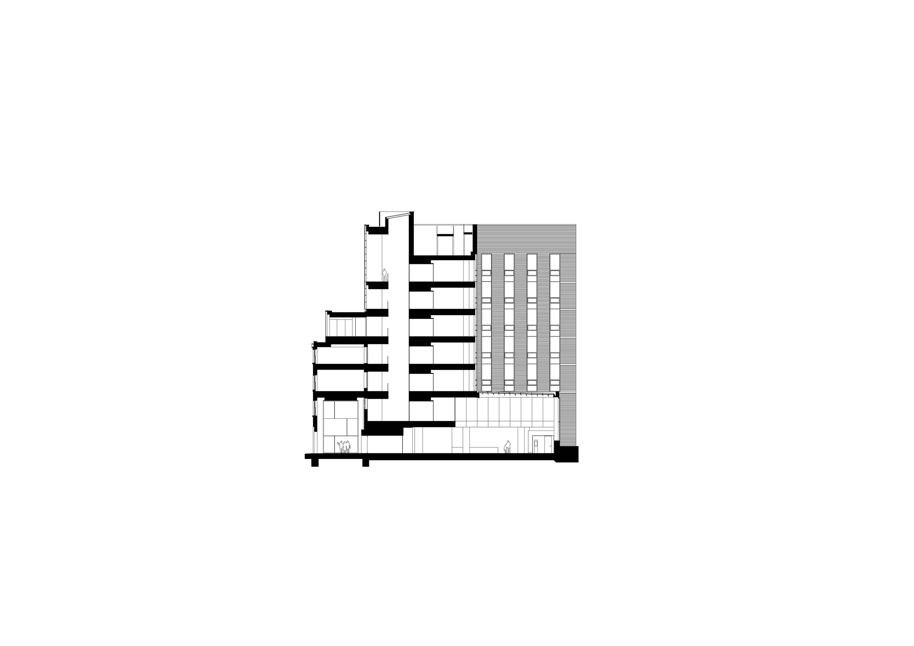
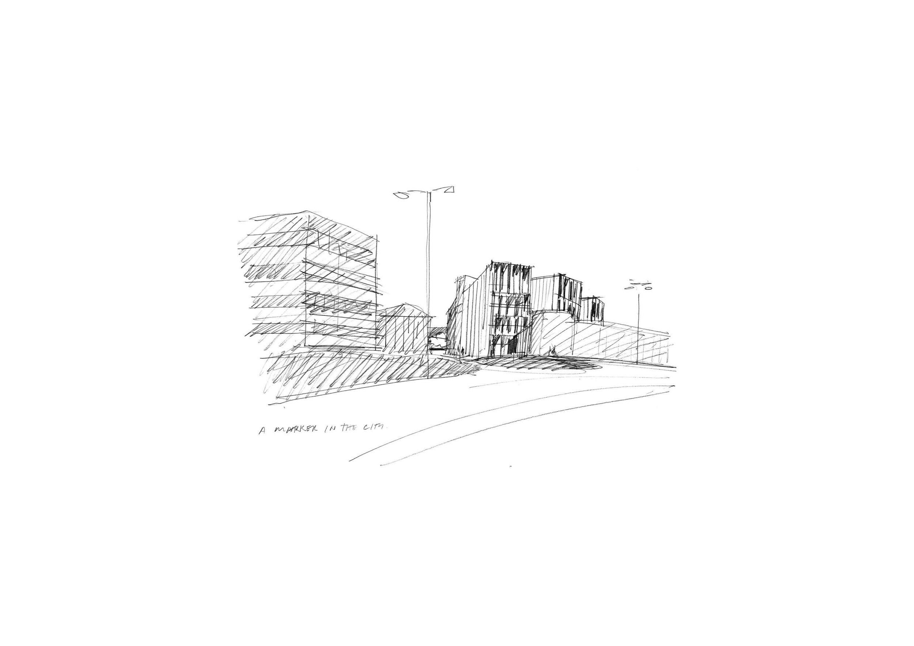
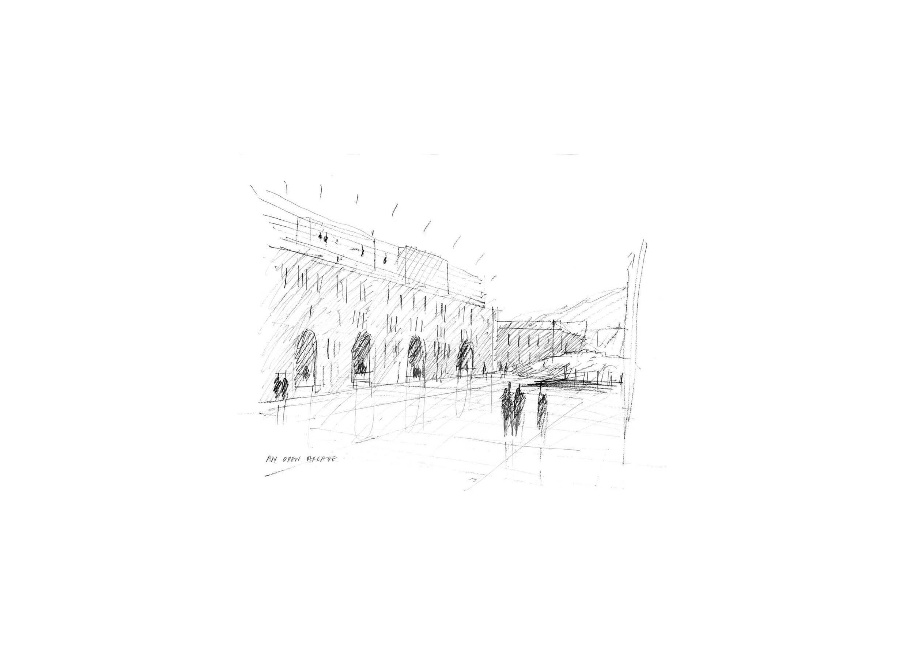
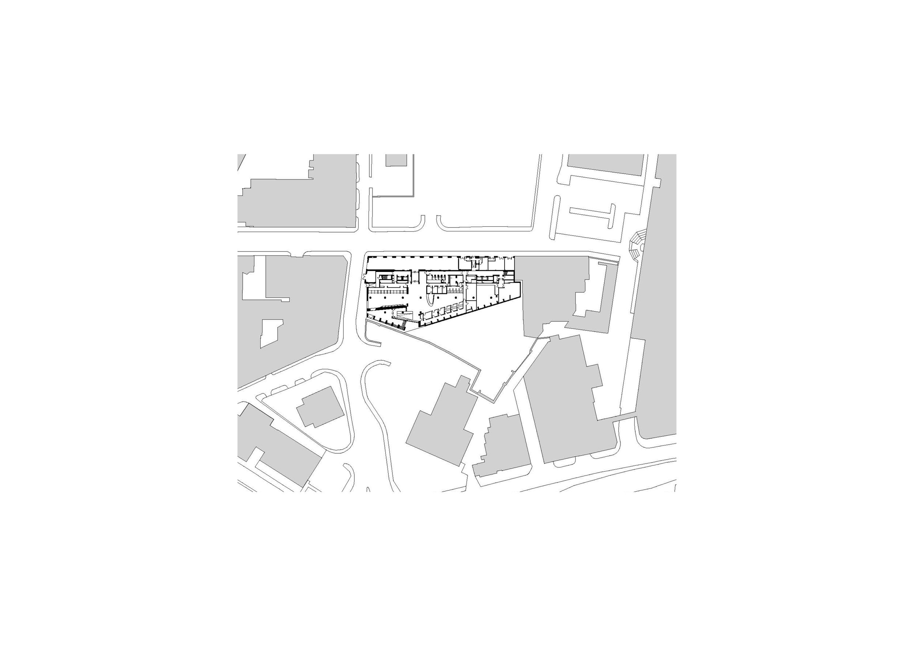
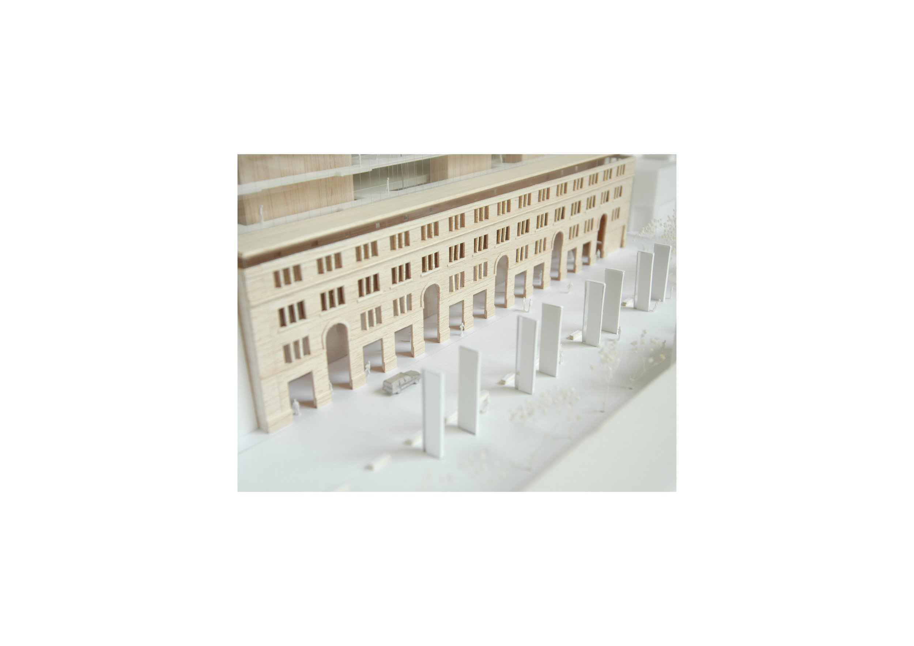
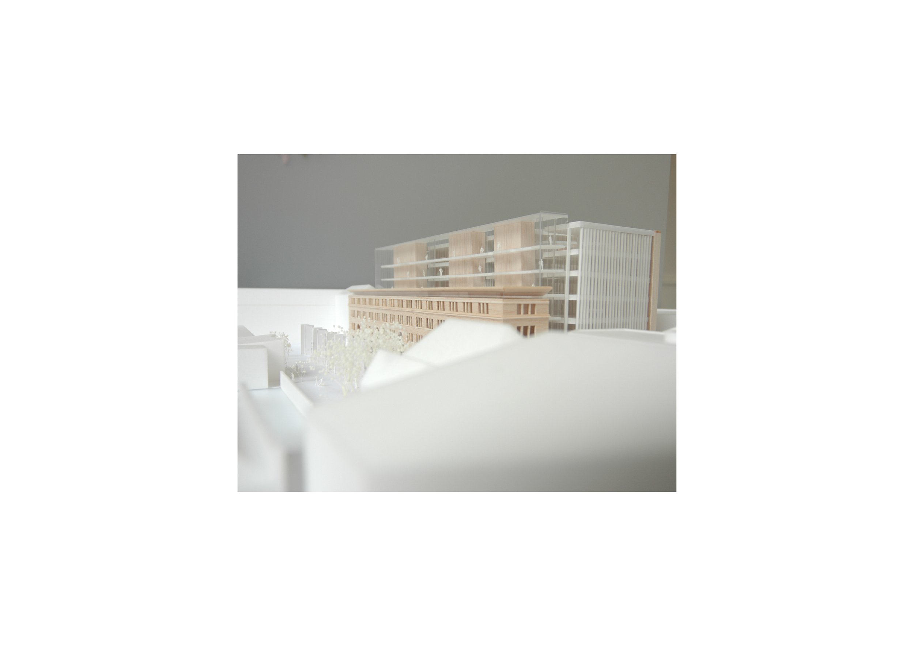
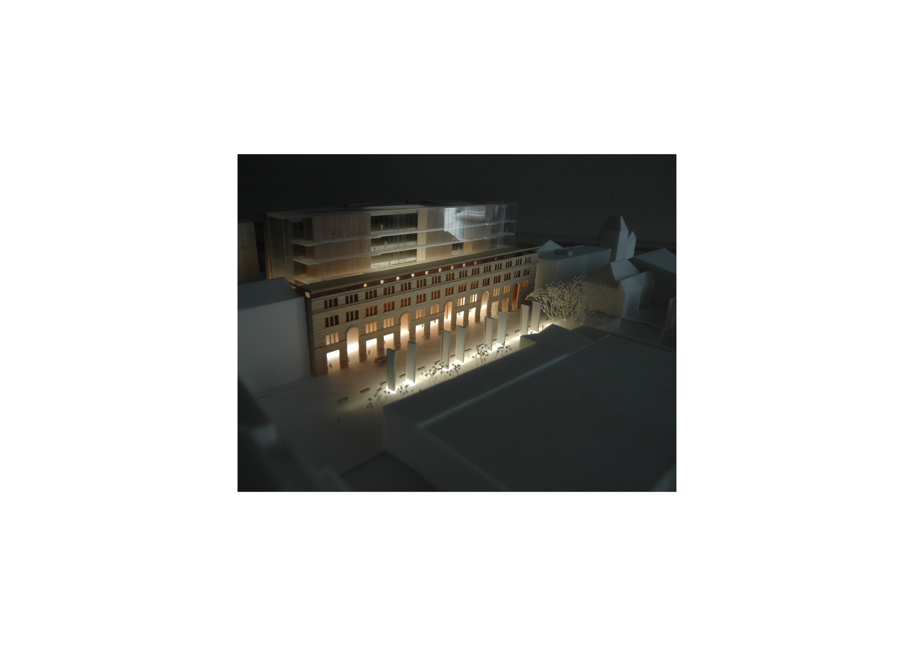
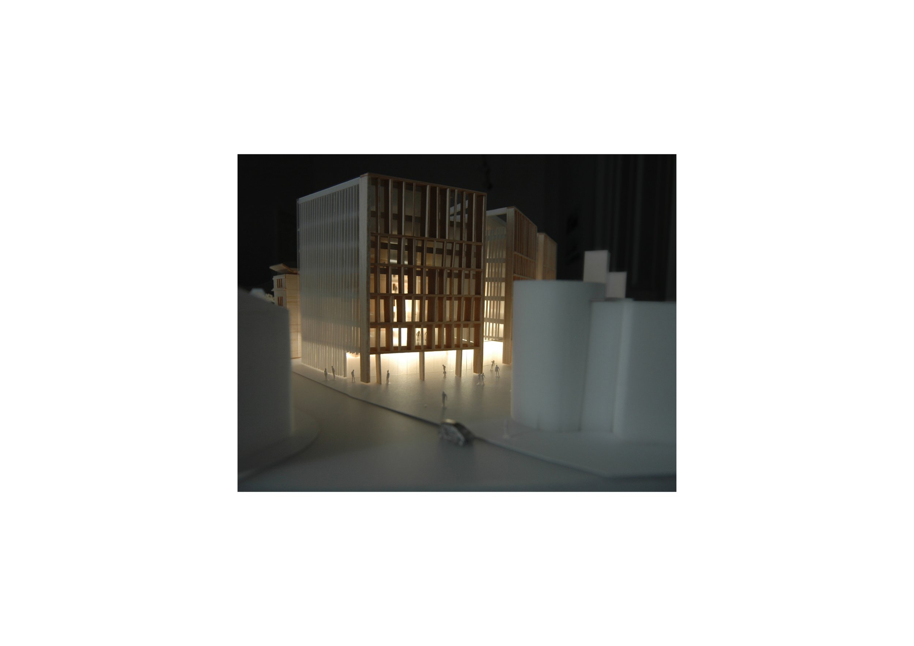
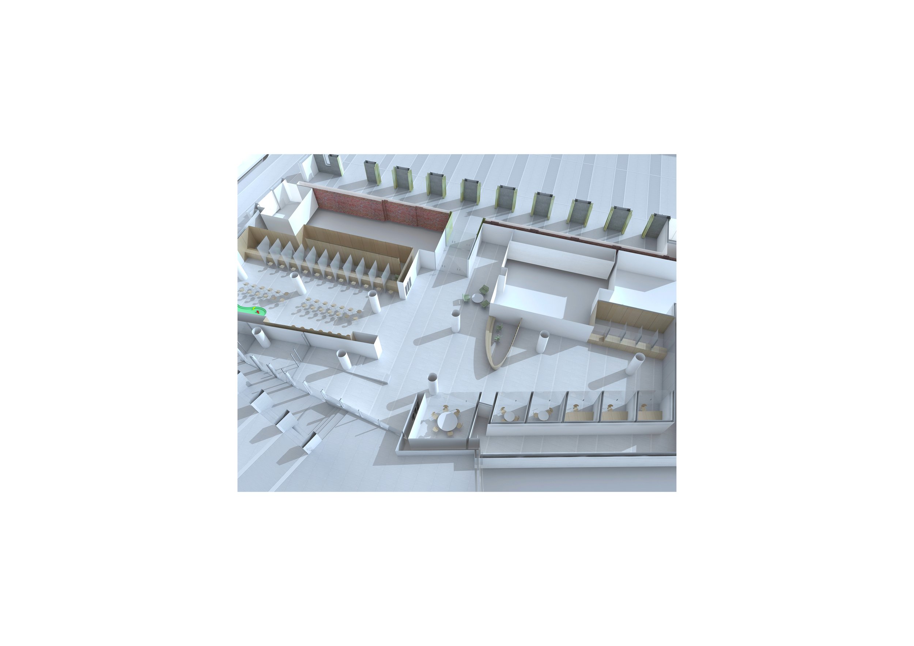
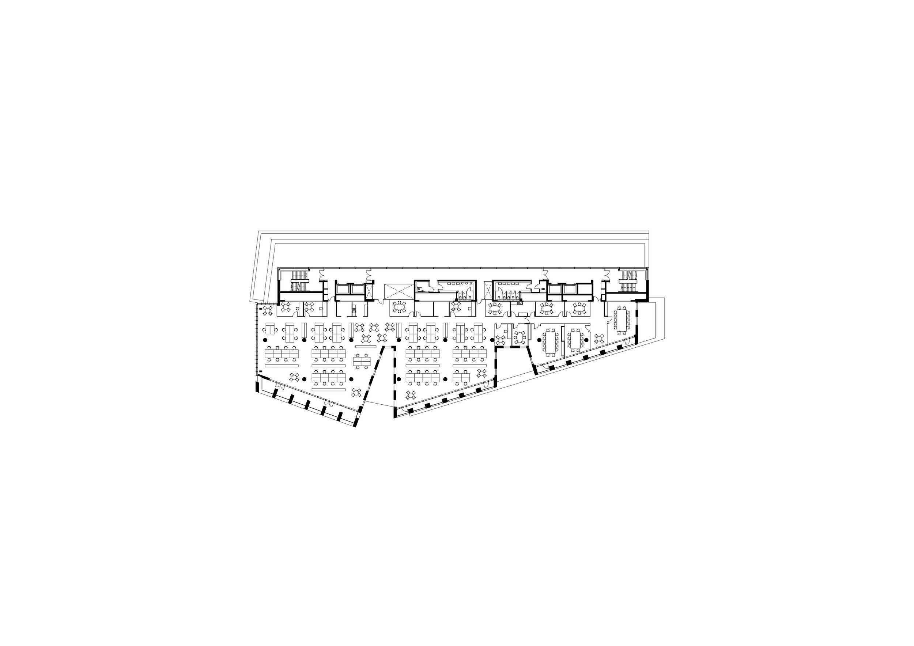
Site Photographs
